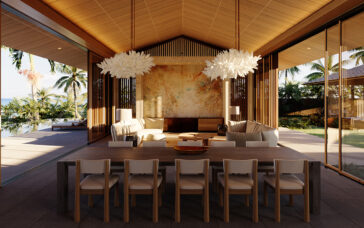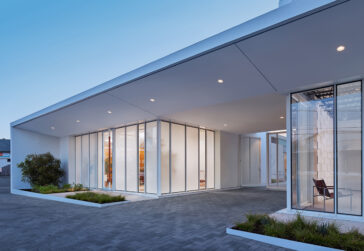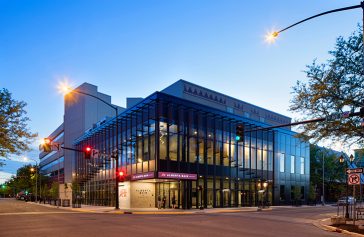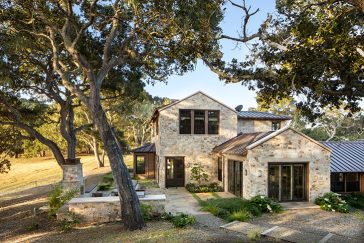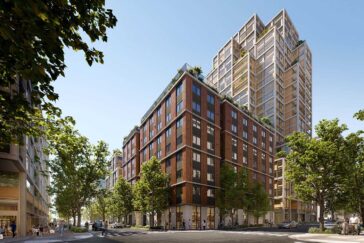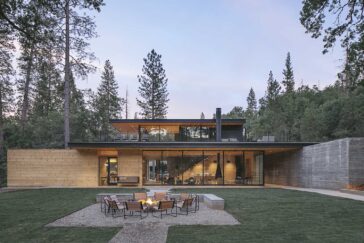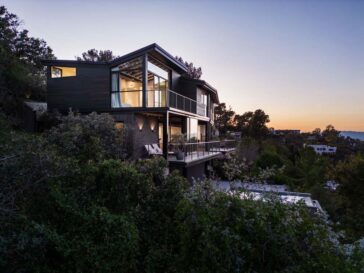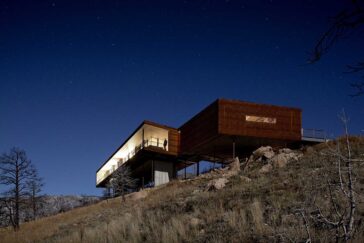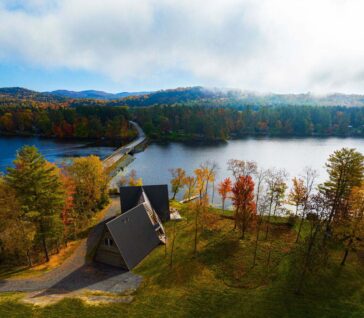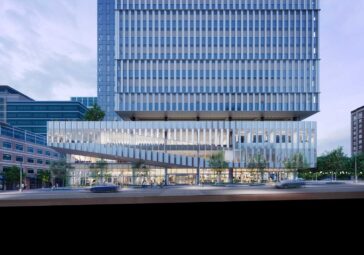Hale Hapuna Residence by Eerkes Architects
The latest project by Eerkes Architects is a striking residential take located on the south shore of Kauai, Hale Hapuna (USA) is a retreat that spans 5,377 square feet and is designed to improve family interactions as well as links to the surrounding land and seascape. The exterior areas offer a variety of gathering places […] More


