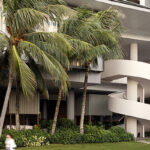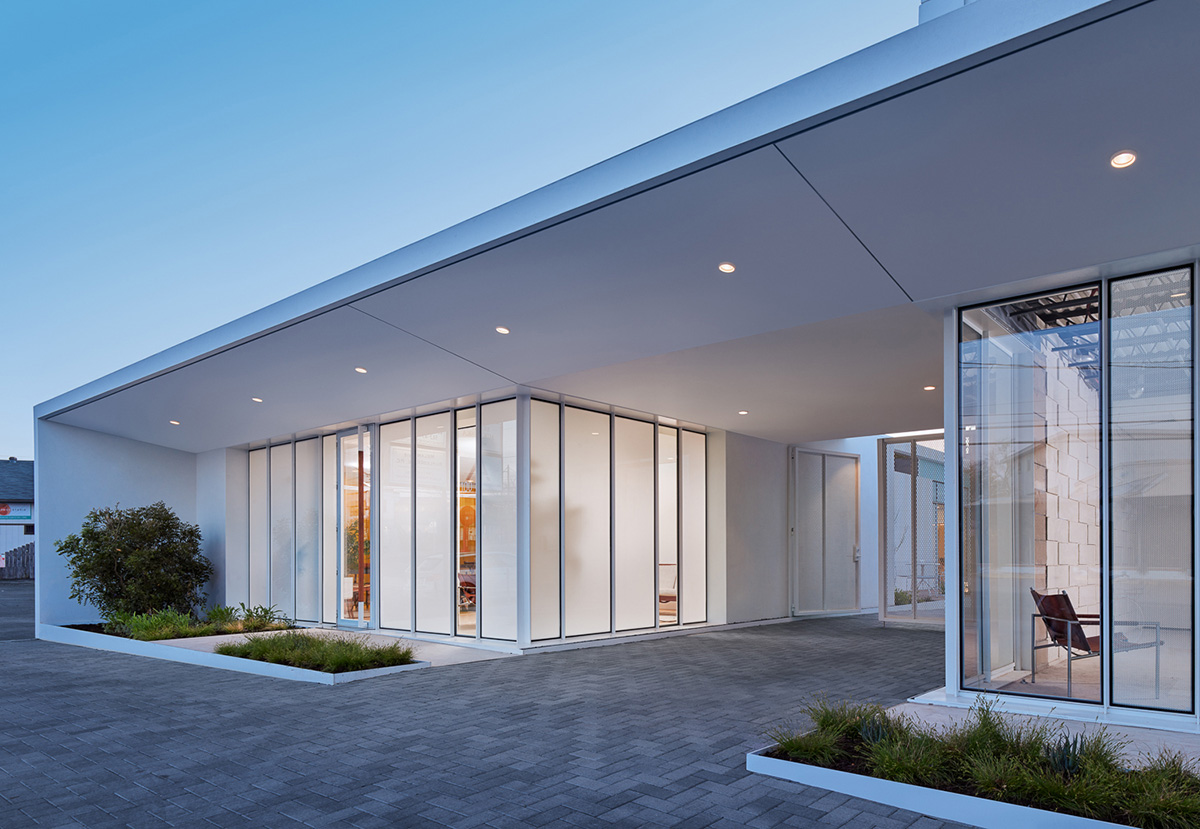
In the heart of Austin, Texas (USA), a remarkable architectural transformation has taken place at the Burnet Road Offices, a project spearheaded by the Baldridge Architects. This venture is not just a renovation but a reinvention, breathing new life into a set of structures that hold a rich history within their walls.
Historical Beginnings and Evolution
Founded in 2005, Baldridge Architects has undergone significant growth, mirroring the increasing complexity of their projects. From a rented space on South Lamar to a multiple design award-winning office at 1010 West Lynn, the firm’s journey has been marked by a constant evolution in search of spaces that can cater to their expanding needs.
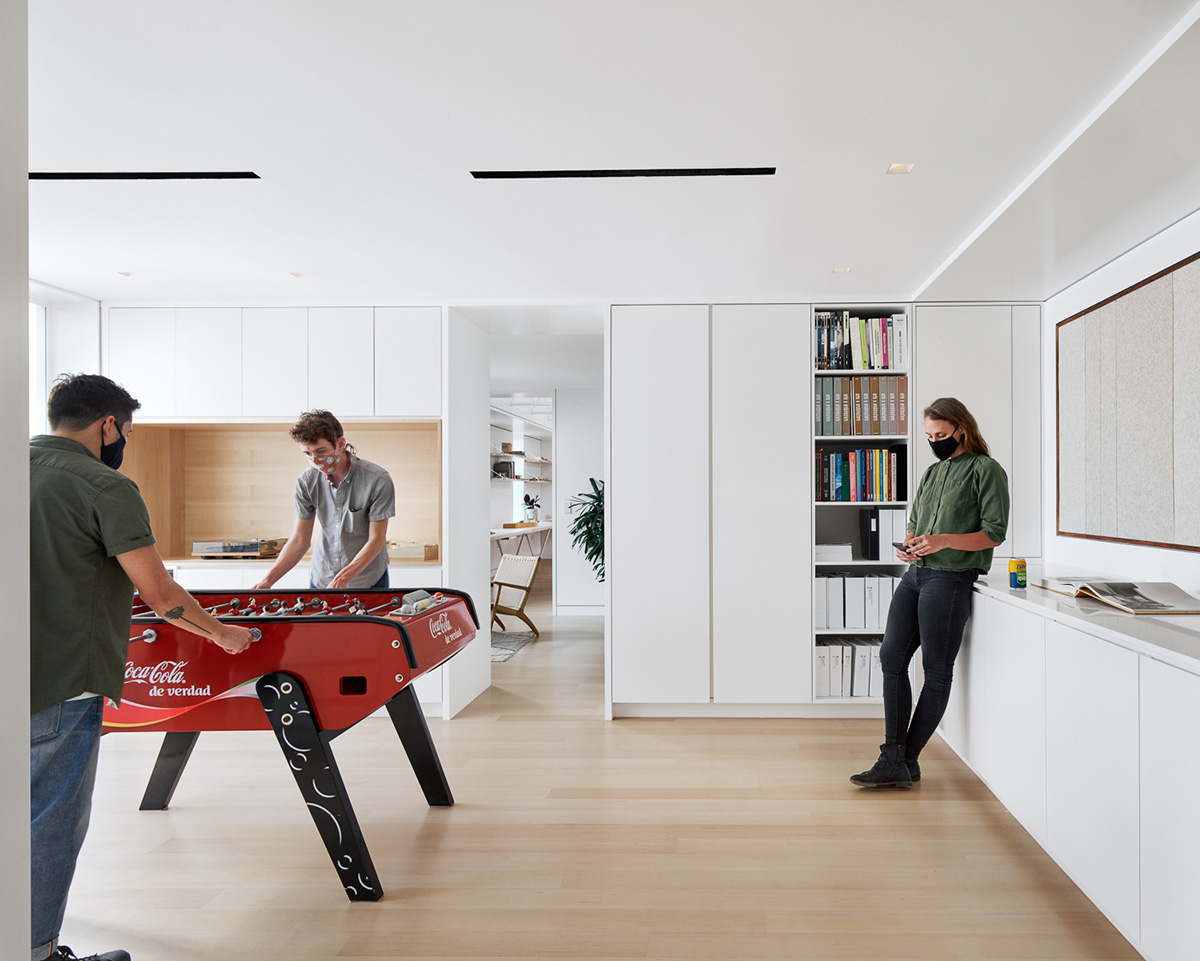
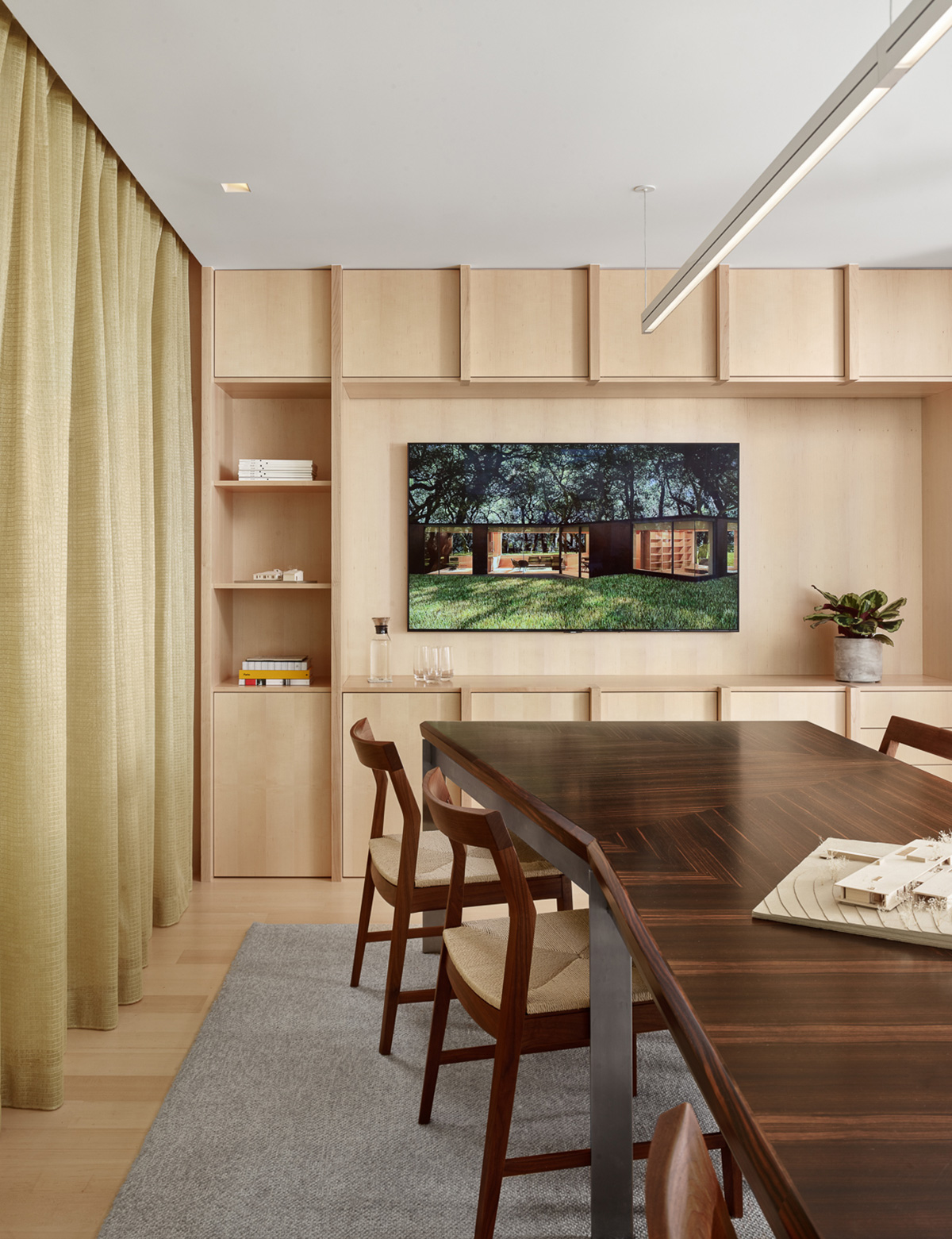
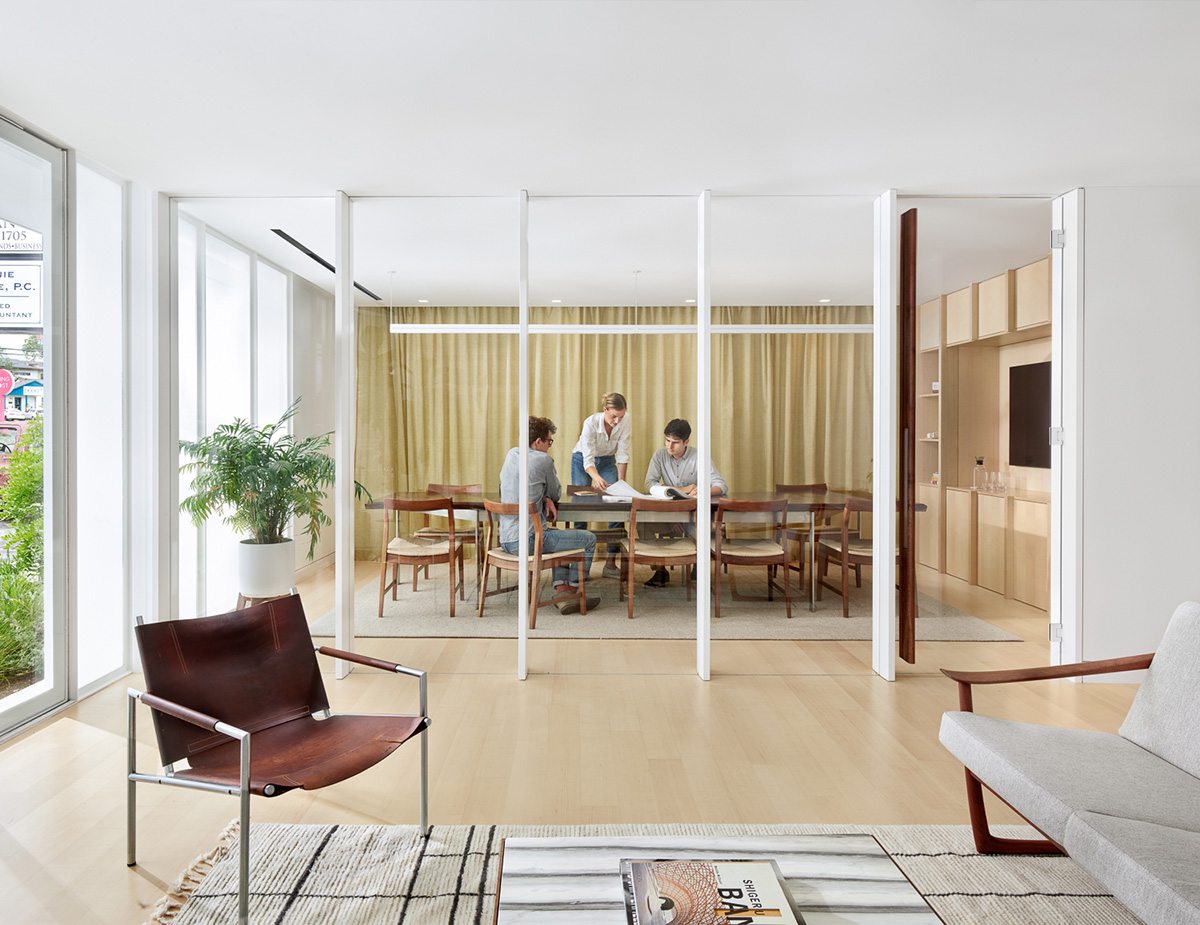
The Burnet Road Offices, originally built in 1961, are a testament to this growth. Comprising three structures, this 3,450-square-foot complex is located on Burnet Road, a principal commercial artery in Austin. Previously, these buildings had a diverse history, serving as a TV showroom, offices, a thrift store, motorcycle dealership, car wash, gym, and even a vape lounge. Despite years of neglect and ad-hoc adaptations, their potential remained undiscovered until Baldridge Architects intervened.
Architectural Transformation
The firm’s approach to transforming the Burnet Road Offices was twofold: respecting the past while creating a modern, functional space. The renovation began with a new crisp-white plaster exterior, meticulously preserving the distinctive CMU shadow-block where possible. This choice not only pays homage to the buildings’ history but also adds a contemporary edge.
Inside, the design challenges were met with innovative solutions. The low 8-foot ceilings were masked using bright finishes, high-quality lighting, and spatial strategies that create an illusion of spaciousness. The interiors are divided into what the firm describes as ‘residential nests’, offering a warm, inviting atmosphere.
Unique Features and Design Elements
A striking feature of the Burnet Road Offices is the energy-efficient glass provided by Panelite, punctuating the façade with a sleek, modern look. This choice of material is not only aesthetically pleasing but also functional, ensuring energy efficiency. The interior features a notable piece of furniture – a Peter Gluck-designed dining room table from the Floating Box House, also designed by Gluck. This table is more than a piece of furniture; it’s a symbol of the journey that brought Baldridge back to Austin.
Project Team and Collaboration
The project team for the Burnet Road Offices included Baldridge Architects themselves, both as architects and contractors, Duffy Engineering (Structural Engineer), Lloyd Engineering (Electrical Engineer), and other collaborators. This approach of working only with friends in the construction industry lent the project a unique collaborative spirit.
Products and Brands
The transformation of the Burnet Road Offices involved several high-quality products and brands. These included structural/decorative steel and windows by Drophouse, plaster by Sloan Montgomery, finish carpentry by Enabler Nick Tragus, and automation by Total Home Technology. The furniture and rug assistance were provided by Joel Mozersky Design, adding to the aesthetic appeal of the office spaces.
Impact and Legacy
Today, the Burnet Road Offices stand as a beacon of architectural excellence and thoughtful renovation. With 1,750-square-feet of leasable office space, it provides a home for Baldridge Architects and two other design-related tenants. The project, completed during the global pandemic, holds a surreal quality for the firm, marking a significant milestone.
Discover more of the project in our gallery:
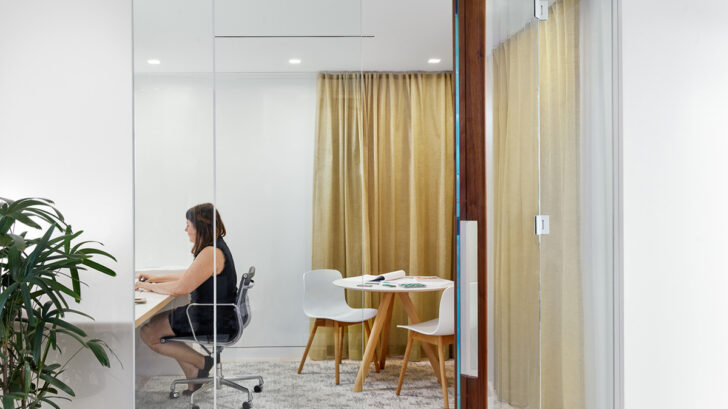
Architecture and Interiors: Baldridge Architects
Structural Engineer: Duffy Engineering
Electrical Engineer: Llyod Engineering
Contractor: Baldridge Architects – baldridge-architects.
Photography Casey Dunn
Products Brands
Structural/decorative steel and windows: Drophouse
Plaster: Sloan Montgomery
Finish Carpentry: Enabler, Nick Tragus
Pavers: Arcon, Inc.
Automation: Total Home Technology
Painting: Kenny’s Painting
Drywall: ZA Drywall
Furniture and rug help: Joel Mozersky Design


