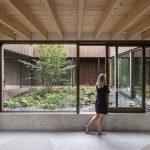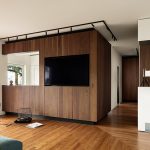
In the realm of architectural elegance and family-friendly design, a vacation house on Maui’s southern shore stands as a blueprint of modern living fused with a deep respect for nature and culture. This home, spanning an impressive 6,000 square feet, is a sanctuary designed to foster shared experiences and lasting memories for a multigenerational family.
The architectural brilliance of the house, crafted by the renowned de Reus Architects, seamlessly blends contemporary flair with a casual coastal vibe. The design ethos orbits around a ‘less-is-more’ philosophy, culminating in a minimalist aesthetic that resonates with the serene backdrop of the home. The house is positioned to offer breathtaking views of the ocean, the mountainous landscapes, and other neighboring islands, creating a living canvas that changes with the time of day and season.

At the core of the home’s design is a strong emphasis on nature and practicality, which is evident in the layout of the main gathering spaces. A pivotal feature of this layout is the covered lanai, strategically placed between the pool and the interior living areas, which include the living room, dining area, and kitchen. The incorporation of large pocket doors serves a dual purpose: they dissolve the barriers between the outdoors and indoors, and they foster an open-plan concept. This design allows the kitchen, dining, and living areas to coalesce into a single, expansive space that speaks a unified language through material finishes and detailed craftsmanship.
The interior design of the house, executed with finesse by Philpotts Interiors, is a testament to thoughtful consideration and a keen eye for detail. The design pays homage to Hawaiian culture, a theme echoed in various elements throughout the home. For instance, the Leis made from teak in the entryway reference the traditional Hawaiian Kapa cloth wall covering and wood carvings. Locally sourced Ohia wood adorns the entryway, great room, kitchen, dining area, bedrooms, and lanai, creating a seamless connection with the local environment. The kitchen, a central space in the home, is dramatized by the use of deep blue granite on the countertops and backsplash.
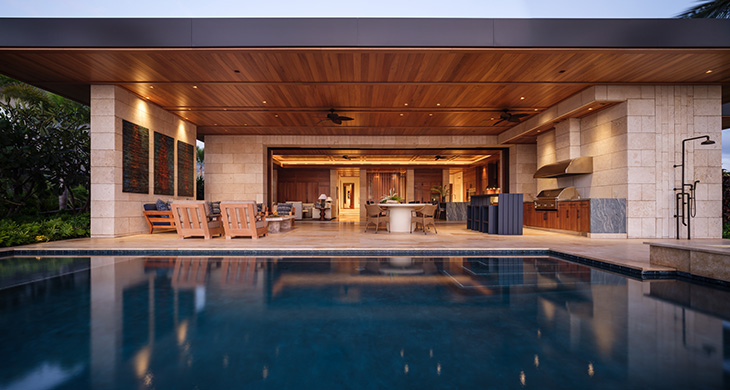
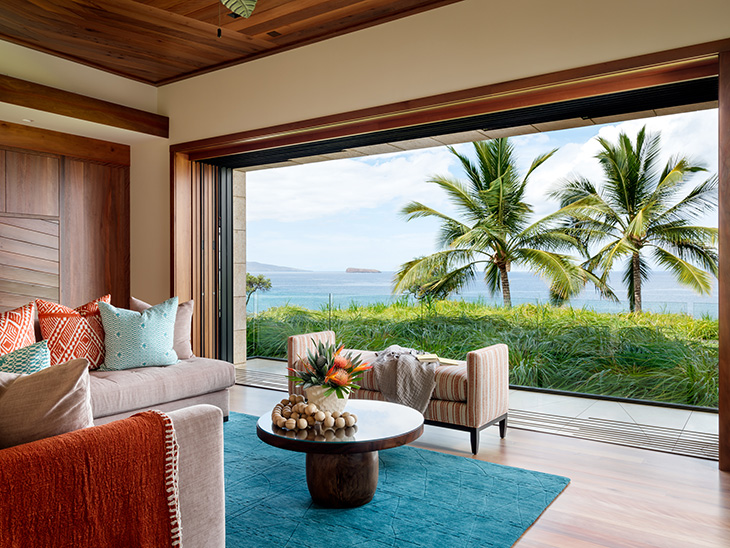
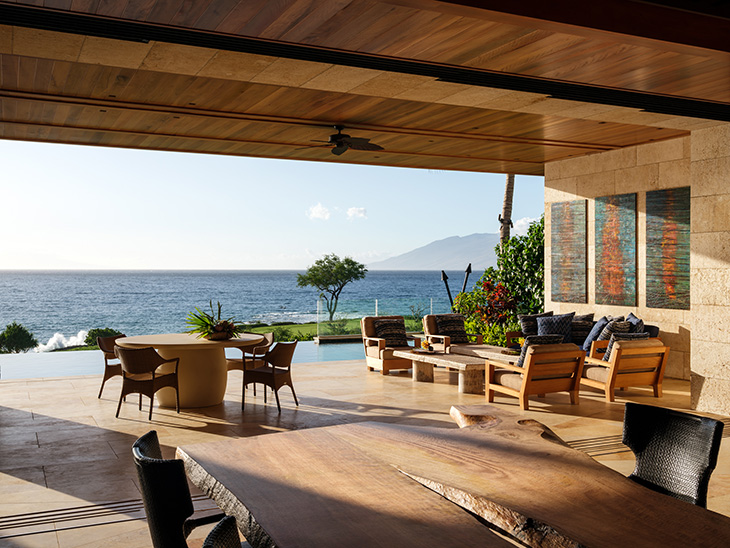
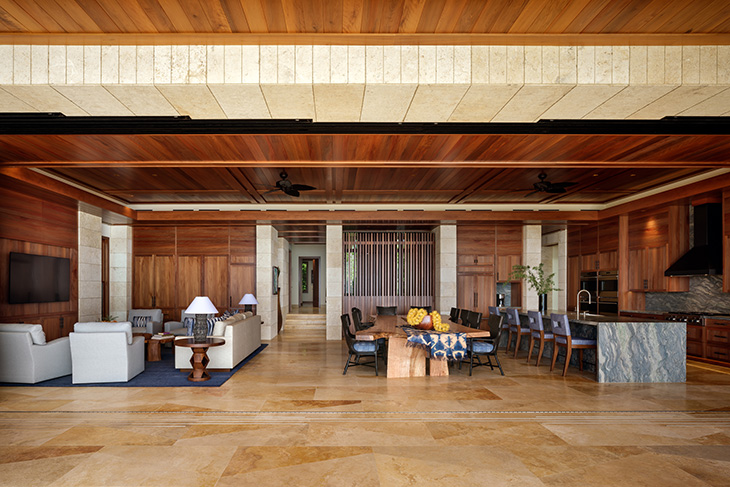
Further enriching the home’s interior are luxurious and custom pieces, some of which are the handiwork of Philpotts Interiors. These pieces range from benches and coffee tables to mirrors and wall art, each adding a unique character to the space. The warmth and personality of the home are amplified by select furnishings from Maui Custom Woodworks and Janis et Cie, exquisite wallcoverings by Mark Alexandar, and elegant pillows by Jim Thompson, among other contributions.
Sustainability is another cornerstone of this architectural masterpiece. The home boasts a plethora of eco-friendly features such as large roof overhangs for shading, green roofs, natural ventilation, and durable metal-clad doors and windows. Additionally, the home includes photovoltaic solar panels and battery storage, a well-insulated building envelope, high-performance glazing, brise-soleil sunscreens, and ceiling fans to augment natural ventilation. The incorporation of stormwater management, daylighting, local Ohia hardwood, and energy-efficient appliances further underscore the sustainable ethos of the house. These features collectively contributed to the home achieving LEED Silver certification, a testament to its environmental consciousness.
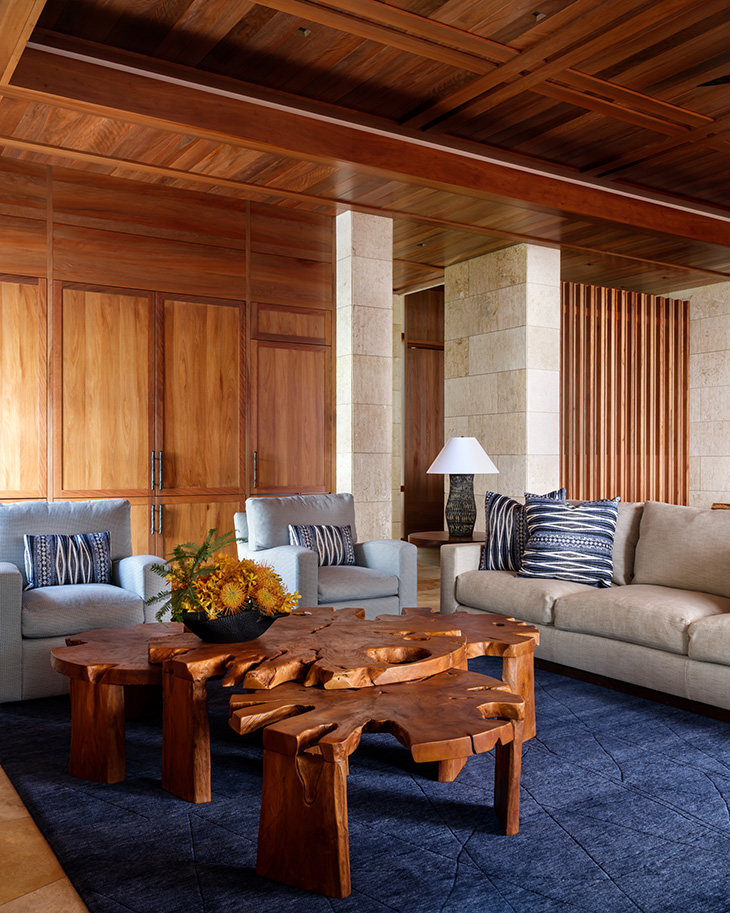
The project team, led by de Reus Architects and Philpotts Interiors, has created more than just a vacation home; they have sculpted a retreat that embraces family, nature, and sustainable living. This Maui home is not only a place of relaxation and comfort but also a shining example of how modern architecture and interior design can harmoniously blend with the environment and local culture. It stands as a model for future architectural endeavors that seek to create spaces that are both luxurious and responsible, where families can come together to create unforgettable memories in the lap of sustainable luxury.
Discover more in our gallery:
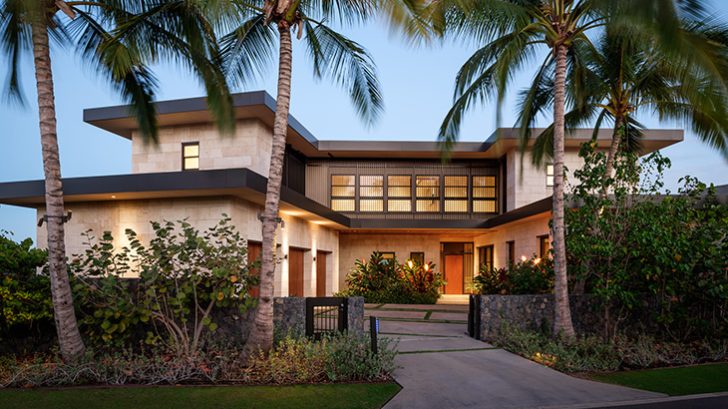
Project Team
Architecture: de Reus Architects
Interior Designer: Philpotts Interiors
Landscape Architect: VITA Planning and Landscape Architecture
Builder: Colt Construction
de Reus Architects Team
Design Principal: Mark de Reus
Managing Principal: Dan Dzakowic
Project Managers: Eric Anderson, Almodina Lopez
Job Captain: Brandt Loo
Philpotts Interiors Team
Design Partner: Marion Philpotts Miller
Senior Designer: Anne Tanaka
Photography
Travis Rowan


