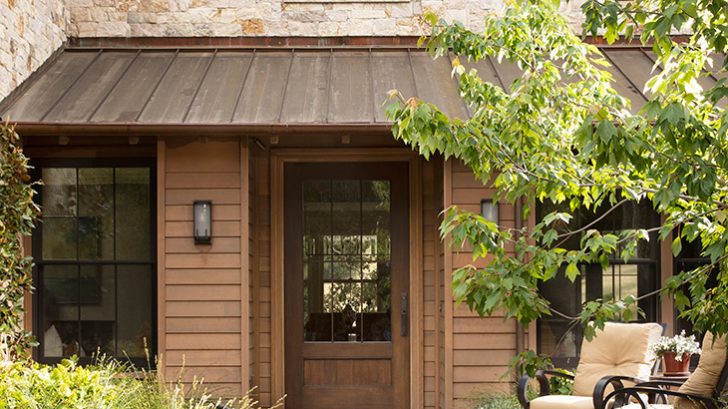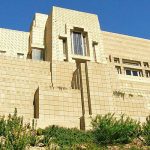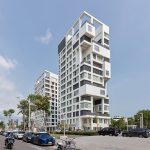
The Santa Lucia Preserve 5 project by Richard Beard Architects with Interior Designer Susan Williams in Carmel Valley, California, is a remarkable fusion of contemporary design and natural aesthetics, epitomizing the concept of modern living in harmony with nature. Nestled within the expansive 20,000-acre Santa Lucia Preserve, this project showcases a modern interpretation of a rural English cottage, thoughtfully designed to complement the surrounding landscape.
The residence spans 6,500 square feet and is meticulously crafted to merge seamlessly with the wild beauty of the preserve. Its design is heavily influenced by the natural surroundings, featuring a classic courtyard layout that creates a cohesive bond between the home and the landscape. The use of materials like wood, stone, and copper in the construction not only enhances the aesthetic appeal of the residence but also ensures an organic integration with the environment.



The interior of the home is a testament to refined elegance and serene living spaces. It is characterized by a neutral color scheme, rich in natural textures and materials, which creates a calming and inviting atmosphere. The incorporation of abundant glass walls is a distinctive feature, offering panoramic views of the picturesque California landscape and establishing a profound connection between the indoor and outdoor spaces.
One of the most striking elements of this residence is the primary suite, designed to evoke the feeling of a treehouse. This intimate space allows for an immersive experience in nature, providing a unique vantage point to appreciate the beauty of the preserve. The layout of the home includes three main volumes, accommodating shared living spaces, dual offices for him and her, and private wings for personal retreats.



Additionally, the project features a detached guest house, offering a private and comfortable space for visitors. This aspect of the design underscores the thoughtful consideration given to both the occupants and their guests, ensuring that each space within the property provides a unique experience.
The project team, comprising Richard Beard Architects and Susan Williams Interior Design, among others, has played a pivotal role in bringing this vision to life. Their collaborative efforts have resulted in a design that not only respects the natural environment but also enhances it. This synergy between architecture and nature is a hallmark of the Santa Lucia Preserve 5 project, setting a new standard for sustainable and luxurious living.
Discover the complete project in our gallery:

Architect: Richard Beard Architects
Interior Design: Susan Williams Interior Design
Landscape Architect: Arterra Landscape Architects
Structural Engineer: ZFA Structural Engineers
Lighting Design: Banks Landl Lighting Design
Contractor: Vucina Construction
Photography: Paul Dyer



