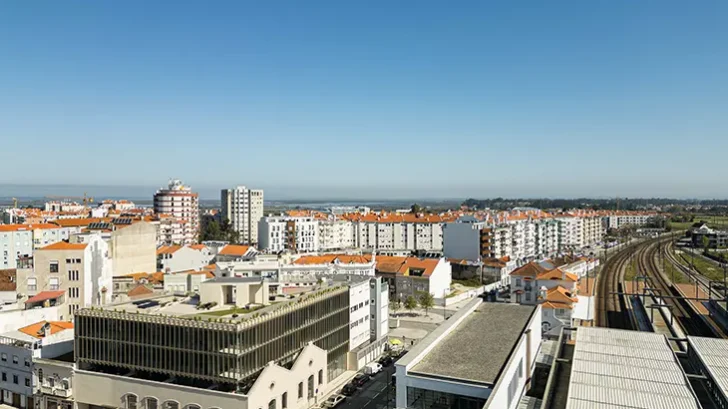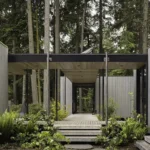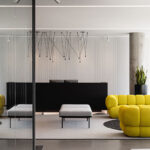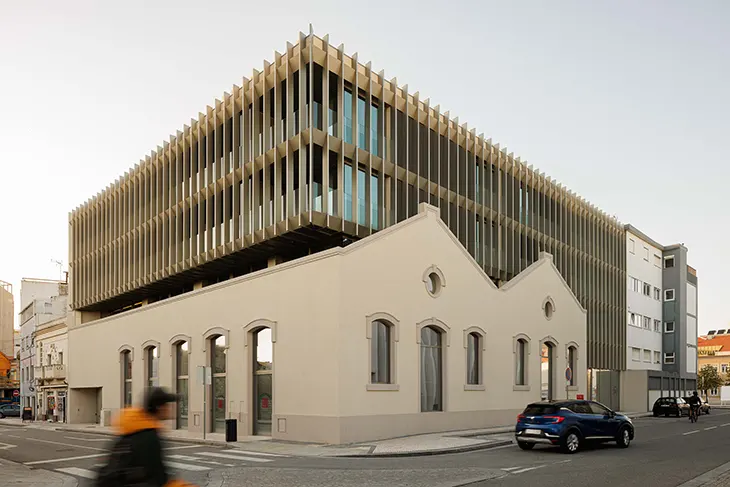
In the heart of Aveiro, Portugal, near the city’s railway station, Edifício Estação by Sónia Cruz Arquitectura offers a thoughtful balance between preservation and new construction. The 2,843-square-meter building integrates two deactivated industrial warehouses from the early 20th century into a new mixed-use program, merging contemporary urban housing with a distinct historical identity.
MIXED USE
The site originally comprised two identical warehouses and a side patio. Their façade along Rua Dr. Arlindo Vicente displayed a rhythmic industrial language: window–door–window compositions with elevated thresholds and a circular window aligned with the door. Rather than erasing this past, the design team chose to preserve and integrate the existing elevations, grounding the project in a memory of the area’s industrial roots.
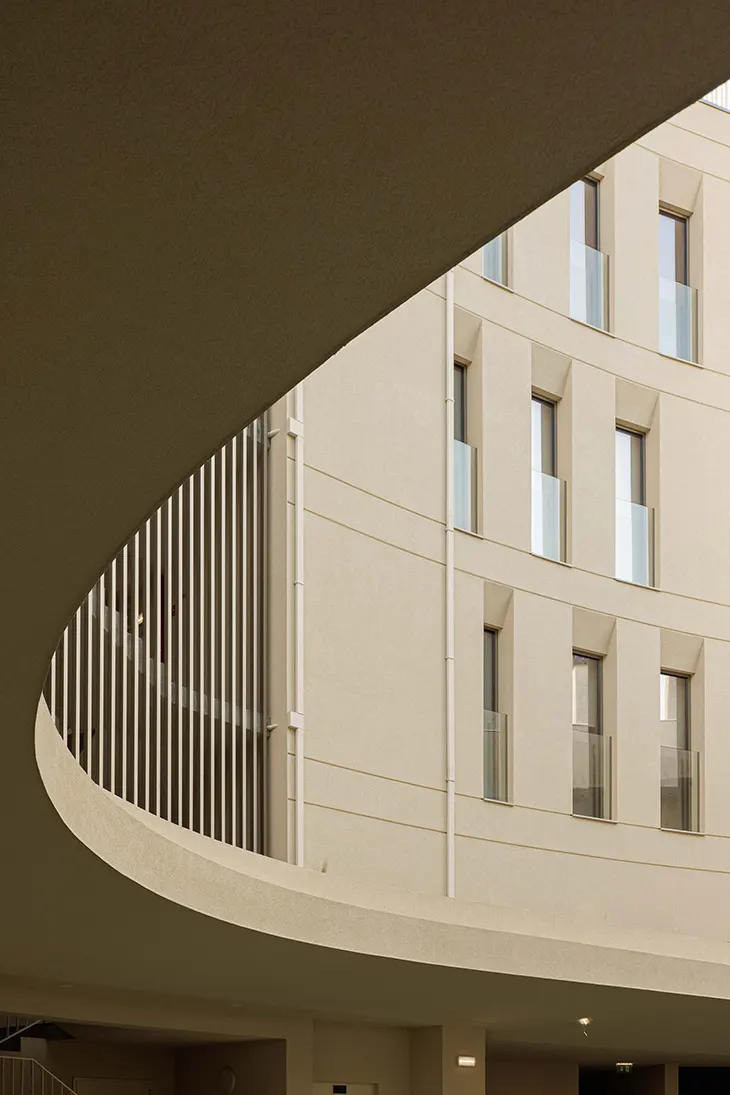
The new structure includes four commercial units on the ground floor and fifteen residential units above, as well as underground parking that spans the full footprint of the lot. Above ground, the building steps back to form a rear patio, engaging only the party walls of the adjacent buildings, and creating a spatial rhythm that respects the existing urban fabric.
Cruz’s design establishes a dialogue between old and new. While the preserved warehouse façades remain opaque and robust, the new volume above is intentionally light and transparent. This contrast is expressed through a curtain wall system with anodized aluminum fins that shade extensive glazing. The recessed alignment on Rua Dr. Arlindo Vicente allows the new mass to hover respectfully behind the preserved façade, while on Rua Comandante Rocha e Cunha, the volume projects forward, using voids and setbacks to create outdoor terraces and articulate transitions.
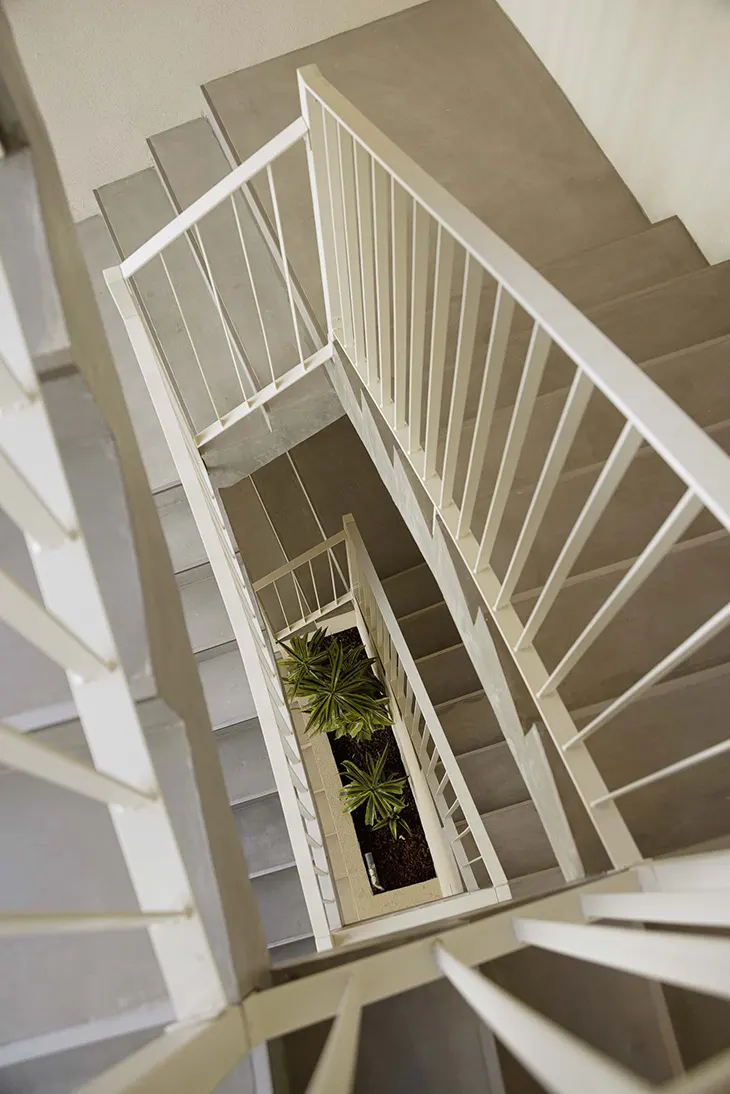
Internally, the ground floor adapts to the original structure’s constraints, such as ceiling heights and window placement, by hosting versatile commercial and service functions. The housing units above enjoy a lighter material palette and access to shared outdoor spaces, including a roof terrace with panoramic views of Aveiro and integrated solar panels for technical support.
The architectural approach frames the old warehouses not as obstacles, but as assets. Their ochre-painted plaster façades remain, with darker accents on edges and contours, anchoring the building in its original materiality. The new volume avoids mimicry, instead embracing a distinctly contemporary expression that responds to current needs while marking a new chapter in the site’s evolution.
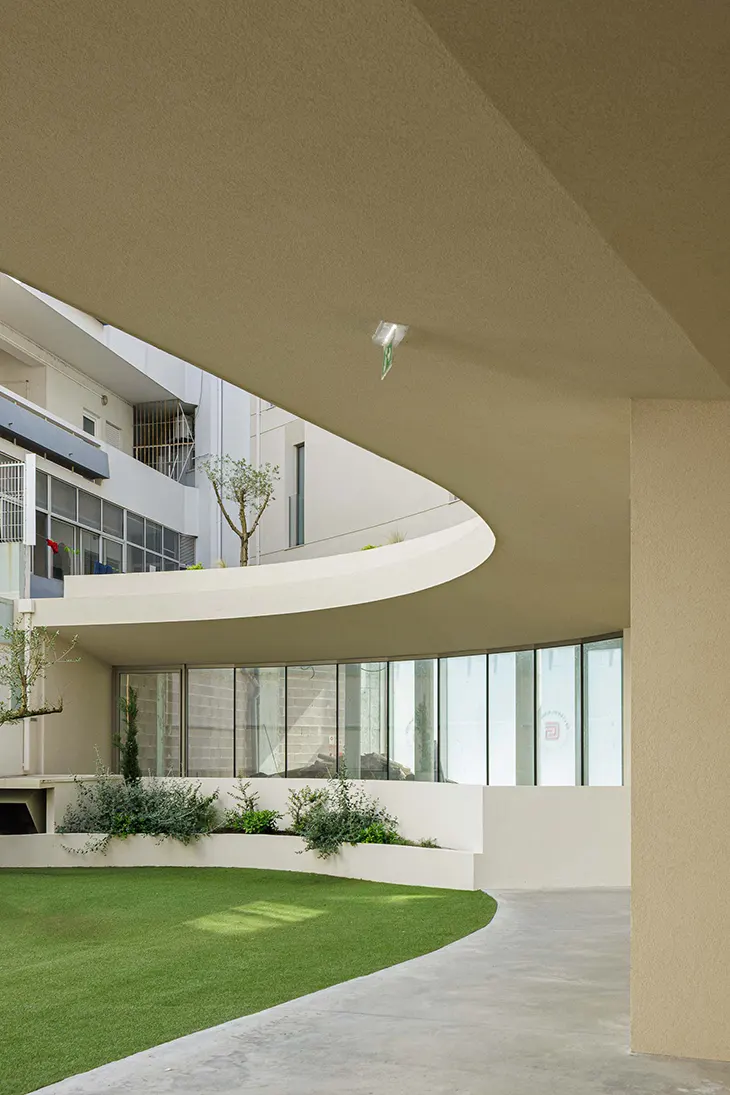
With Edifício Estação, Sónia Cruz Arquitectura demonstrates how careful integration of historical fabric can give shape to meaningful urban renewal. The project captures the essence of Aveiro’s industrial legacy while contributing a new residential layer that is spatially responsive, materially respectful, and architecturally ambitious.
