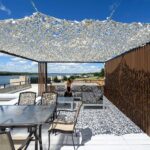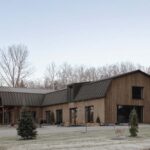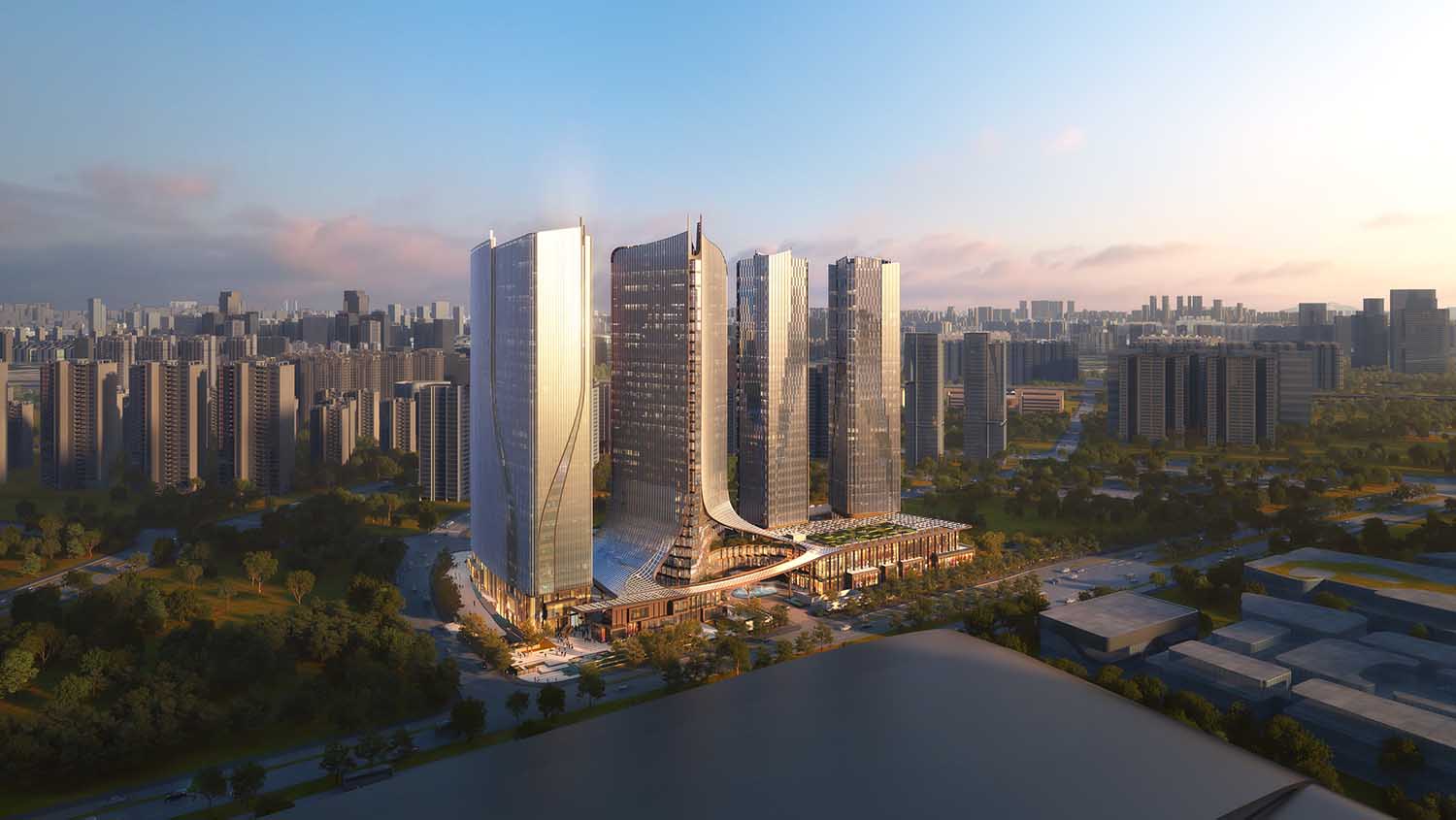
The dynamic skyline of Hangzhou’s Qianjiang Century City is set to receive a stunning addition in the form of the Hiwell Amber Centre, a remarkable mixed-use complex designed by the renowned architectural firm UNStudio. This ambitious project, located at the heart of the Hangzhou Olympic Sports Centre Area, is poised to breathe new life into the area, aligning itself with the city’s rapid economic, cultural, and technological growth.
The Hiwell Amber Centre comprises four high-rise towers, each with a distinct purpose, offering an eclectic mix of quality offices, a world-class Andaz Hotel, luxurious apartments, art spaces, retail outlets, and various other amenities. By creating a vertical and horizontal blend of working, living, and leisure spaces, UNStudio aims to revitalize the city center, making it a hub for both local residents and global visitors.
Ben van Berkel, the visionary architect behind the project, emphasized the concept of “timeless simplicity” and a welcoming gesture towards the city. In the midst of Hangzhou’s growing collection of iconic skyscrapers, the Hiwell Amber Centre connects with the city’s heritage and offers an open, inclusive design.
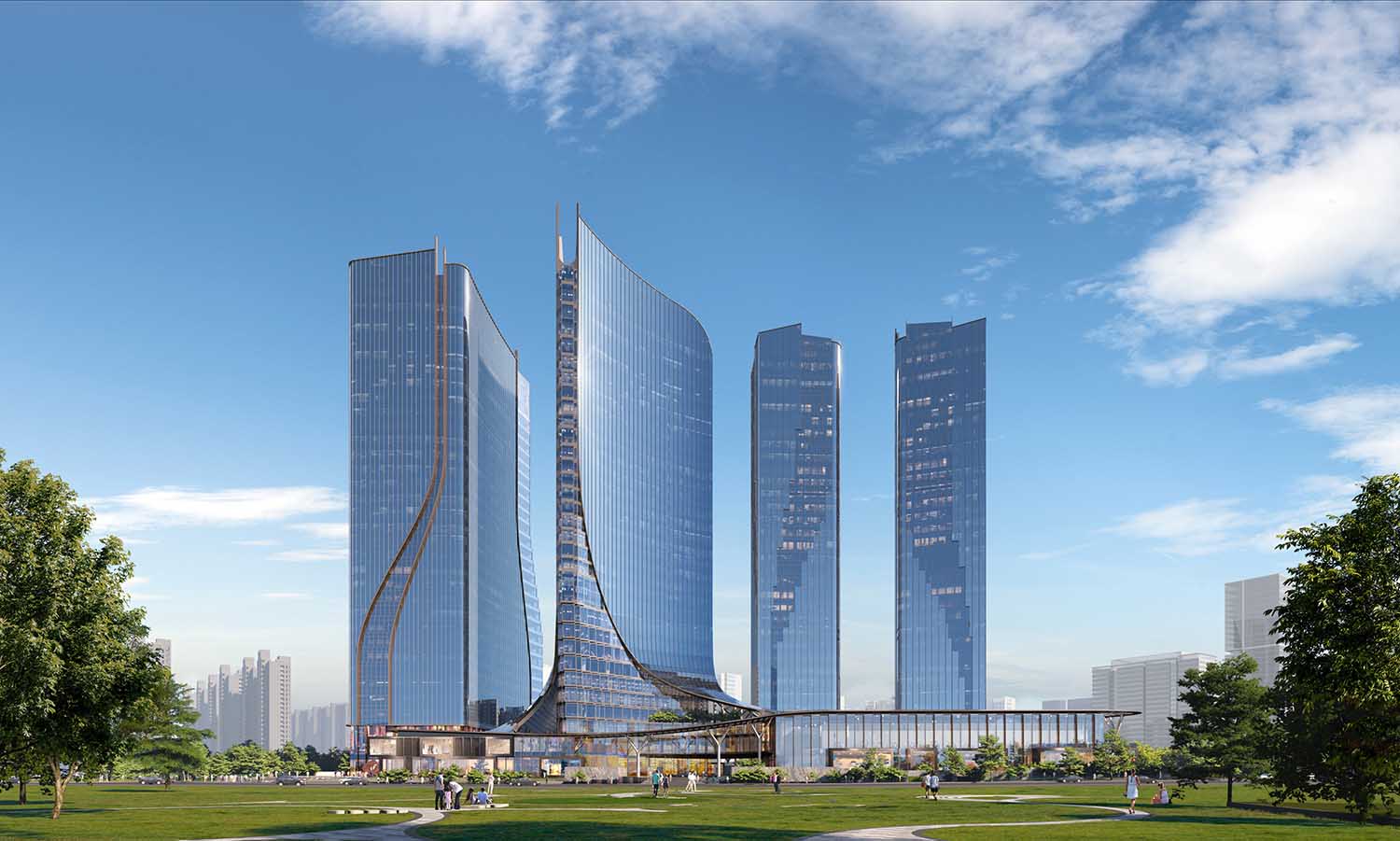
Multi-Functional Space Redefining Urban Landscape
Spanning an impressive 260,574 square meters, the Hiwell Amber Centre seamlessly integrates various functions. A hotel and office tower, an additional office tower, and two apartment towers rise above a plinth that houses a conference center, a hotel ballroom, commercial units, an art museum, and community facilities.
What sets this development apart is its ingenious urban design. In contrast to typical high-density commercial complexes, UNStudio has redefined the mixed-use urban landscape by introducing a variety of podiums, public spaces, and open areas, transforming the development into a vast “Urban Living Room.” This approach caters to contemporary lifestyles and fosters sustainability.
RELATED: FIND MORE IMPRESSIVE PROJECTS FROM CHINA
The design is carefully composed to align with the existing urban fabric, ensuring unobstructed views towards neighboring buildings and the river. This consideration allows for a central courtyard, hotel plazas, and landscaped corridors, creating an open and inviting atmosphere at ground level. Additionally, the project capitalizes on its proximity to the Dongfeng River, introducing natural green landscaping and waterscaping.
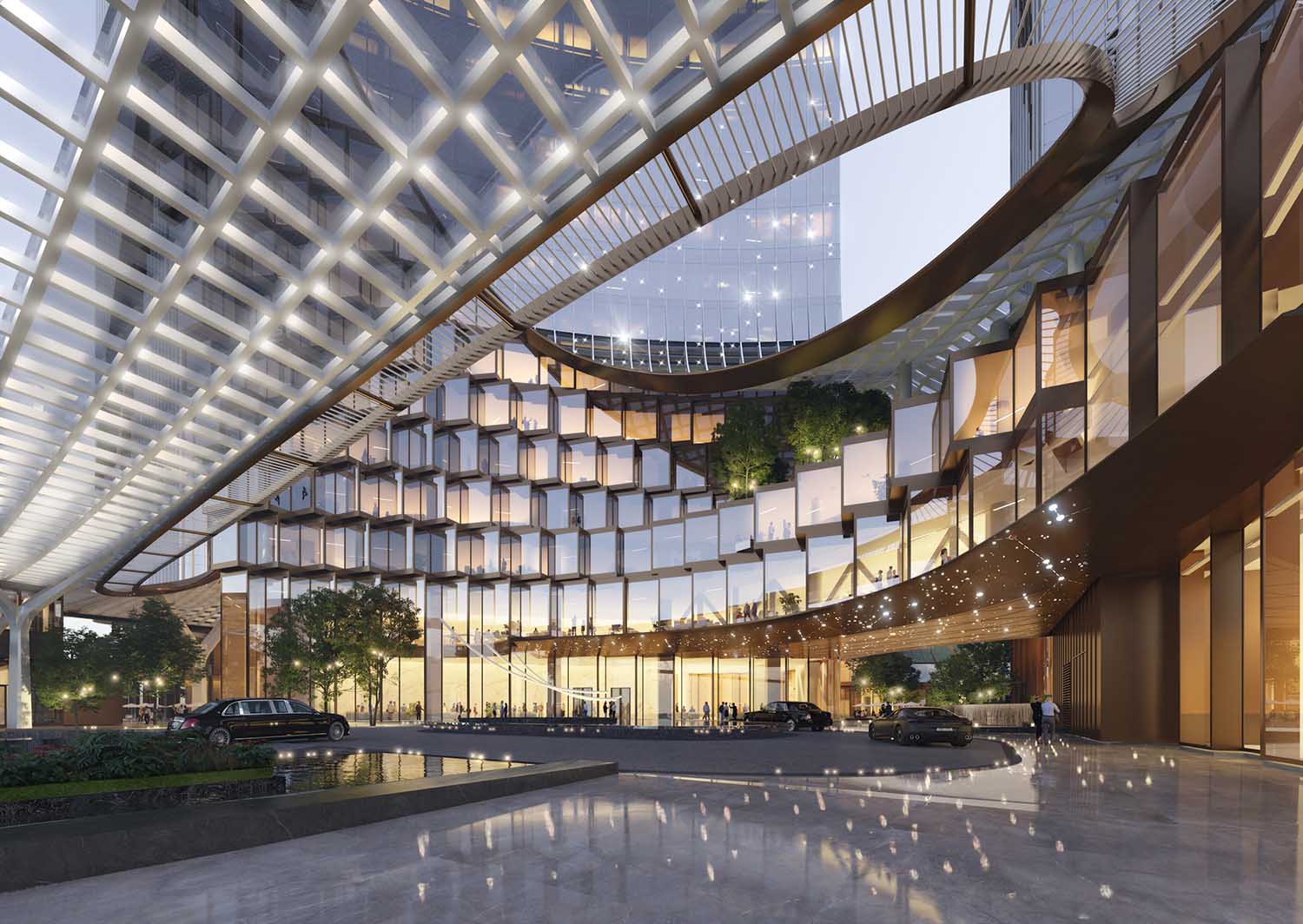
The Canopy of the Flowing Facade
One of the standout features of the Hiwell Amber Centre is its flowing glass canopy. It not only enhances the architectural openness but also connects various functions within the development. This unique canopy extends downwards with tree-like columns, creating a welcoming social environment surrounded by nature.
The translucent canopy acts as an environmentally responsive element, benefiting the physical and mental well-being of users. Its ringed shape forms a covered central walkway that accelerates air circulation while shielding visitors from the elements without compromising on daylight. This design creates a comfortable, naturally ventilated living environment for the vertical spaces within.
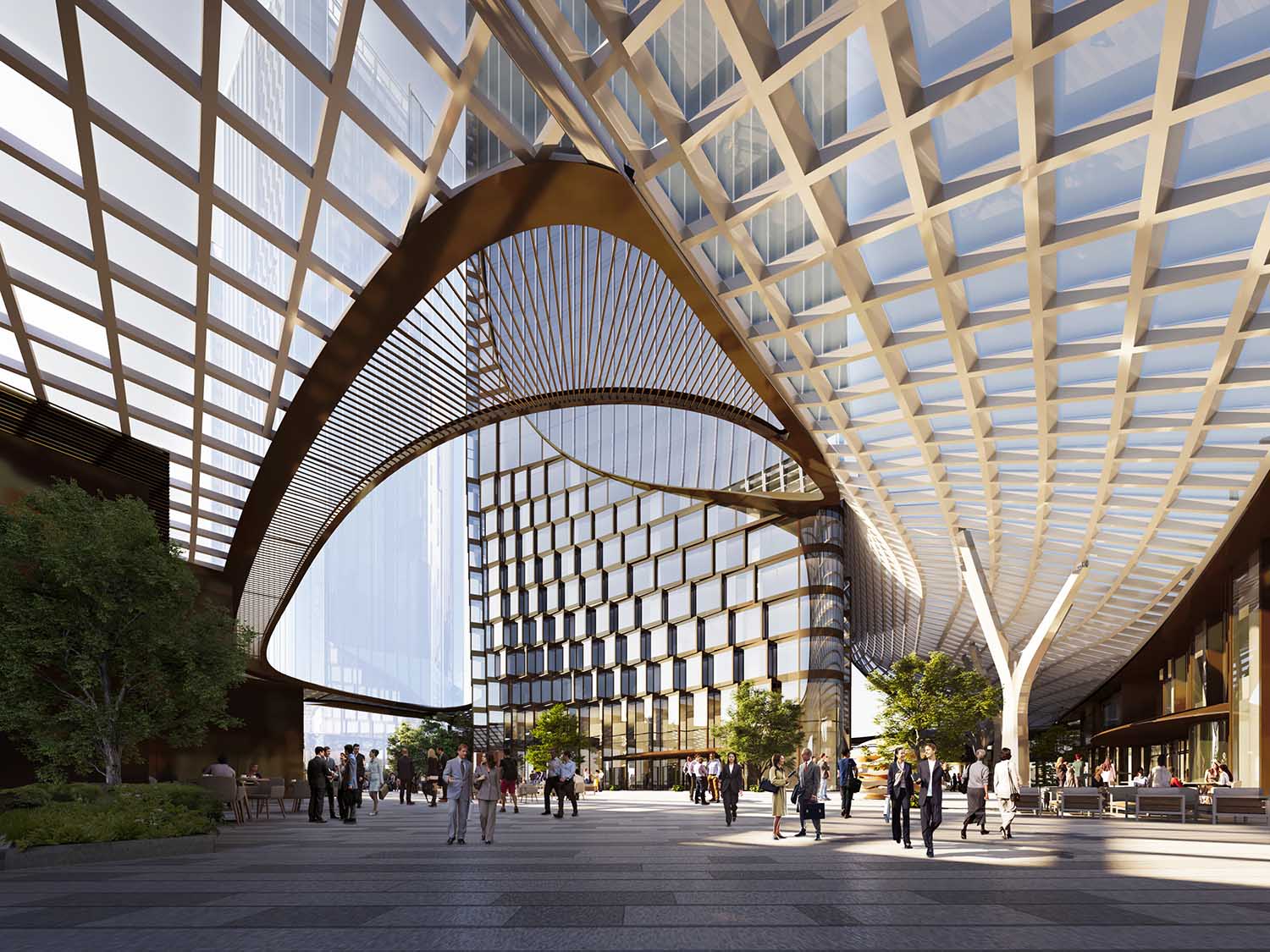
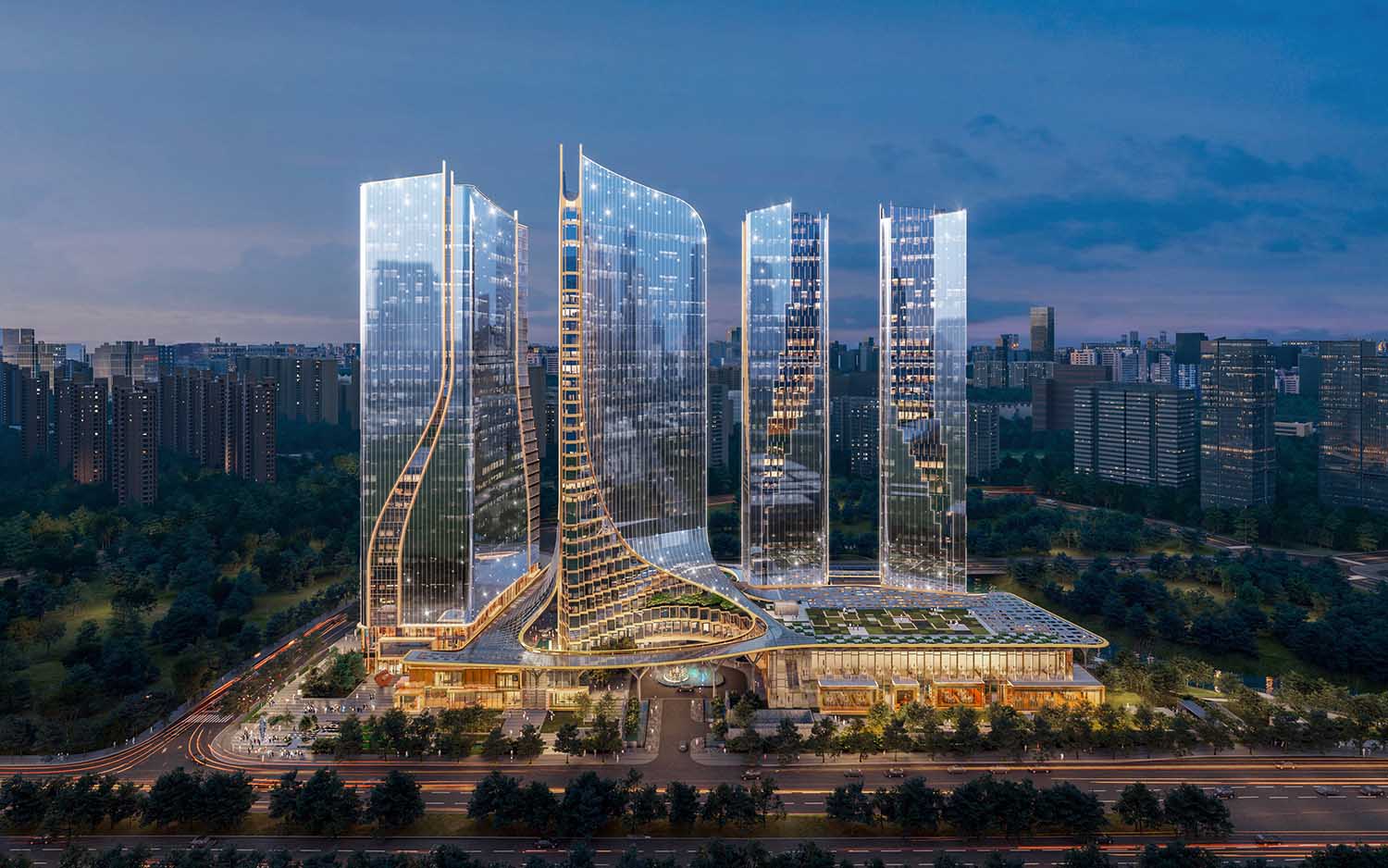
Urban Living Room: A Community-Focused Design
Hannes Pfau, Partner at UNStudio, noted the significance of creating a building that is open to all and focuses on the human scale. The “Urban Living Room” concept reflects this philosophy, offering a human-centric community that shapes civic spaces and connects people with the city.
The lower volumes of the development take inspiration from the ancient Liangzhu village in Hangzhou, presenting a modern reinterpretation of one to three-story buildings. These village-like volumes are sheltered by the giant canopy and serve as spaces for conferences, commercial ventures, hotel events, art exhibitions, and more.
A network of plazas encourages strong pedestrian connections throughout the site, providing semi-outdoor areas on the middle floors and rooftop gardens for residents and visitors to relax and interact.
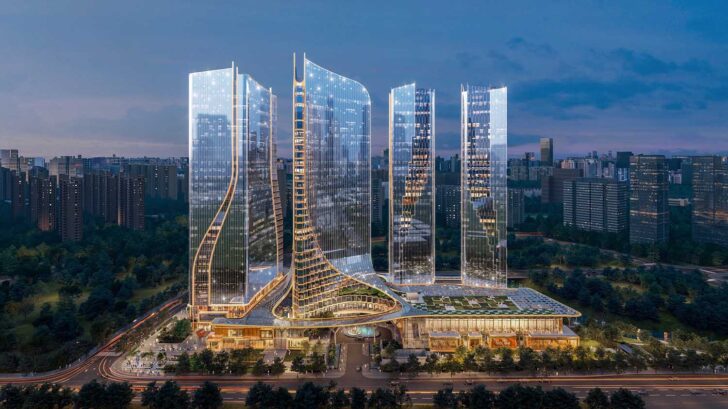
Project information
Client: Hiwell Properties
UNStudio Team: Ben van Berkel, Hannes Pfau with Erica Fang, Matt Burdalski, Judy Wong, Xiaorong Mo, Rafael Yoon, Zhengda Hou, Chengyang Liu, Cheng Tan, Chris Liu, Albert Yen, Craig Yan, Jon Espinosa Molano, Dongbo Han, Ami Nigam, Joanna Wang, Ray Wong, Haodong Hu, Yu Zhao, Junya Huang, Andres Monis Rodriguez, Ruijie Xu, Yufeng Tu, Joy Li, and Tony Hu, Antoine Muller, Shail Patel, Wei Huang, Biqin Li, Lawrence Ma, Bin Fu, Pedro Manzano Ruiz, Richard Stewart, Arturo Revilla Perez, Maya Calleja Calvo, Dongjie Qiu, Tsung-Yen Hsieh, Harsh Arora, Zhenyu Yang
Local Executive Architect: China United Engineering Corporation Limited
Consultants:
Structure: Canopy+T3: ARUP
Façade: Canopy: ARUP. Towers: Positive Attitude Group (PAG)
Fire Engineering: Hotel: RJA
MEP: Hotel: Squire Mech. Apartment & Office: MJP M&E Consultant
Kitchen: Hotel: RICCA
Landscape: JTL Studio
Lighting: Brandston Partnership. Inc (BPI)
Visualisations (CGI): produced by SAN. ©Hiwell Properties / ICON
For more info visit www.unstudio.com


