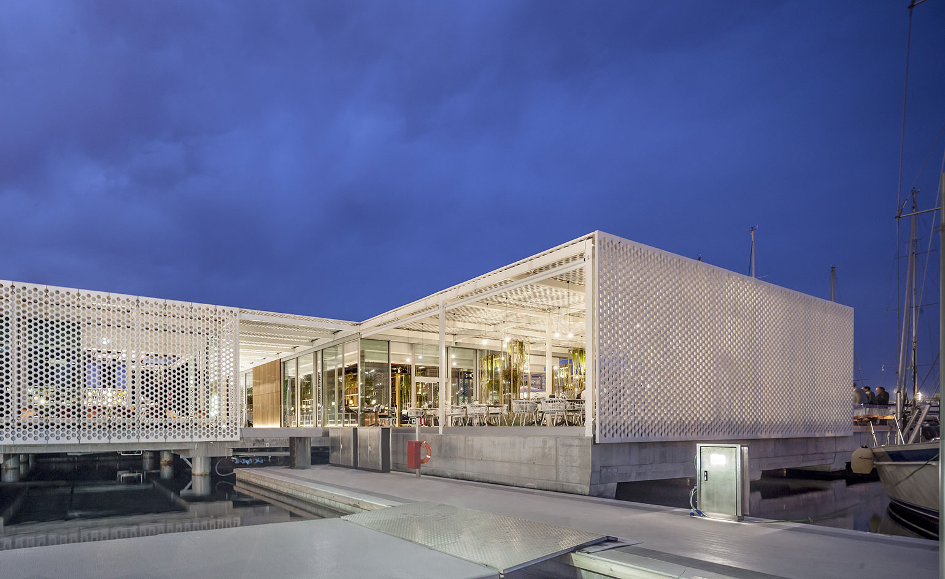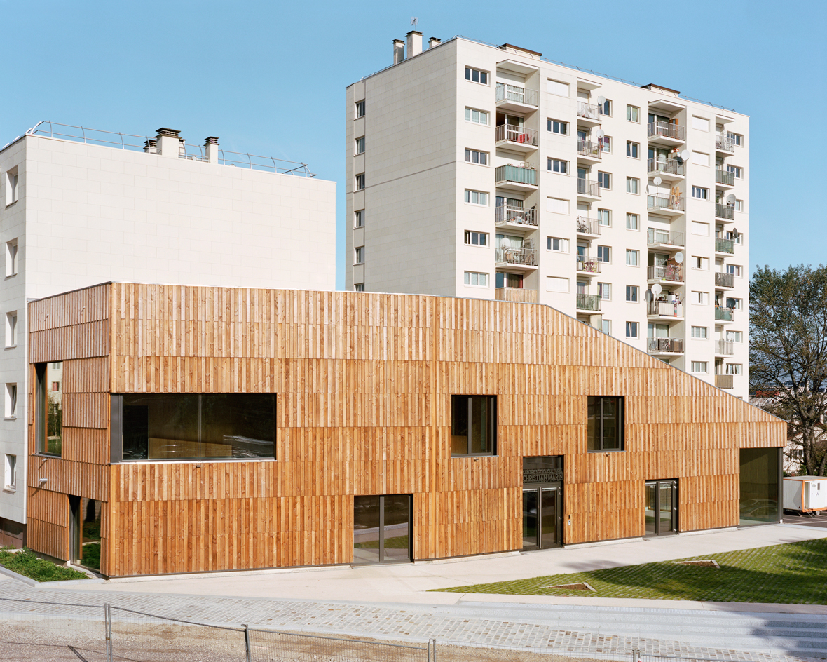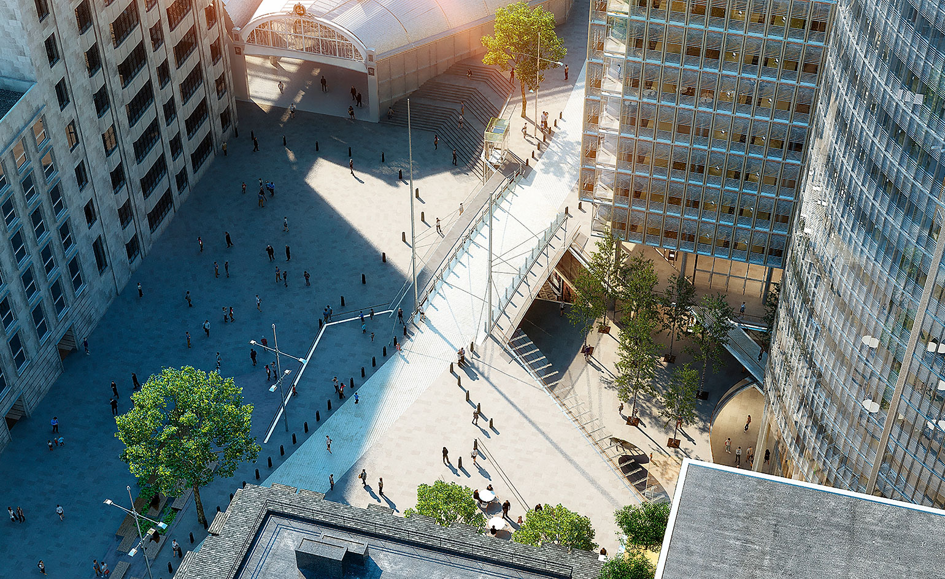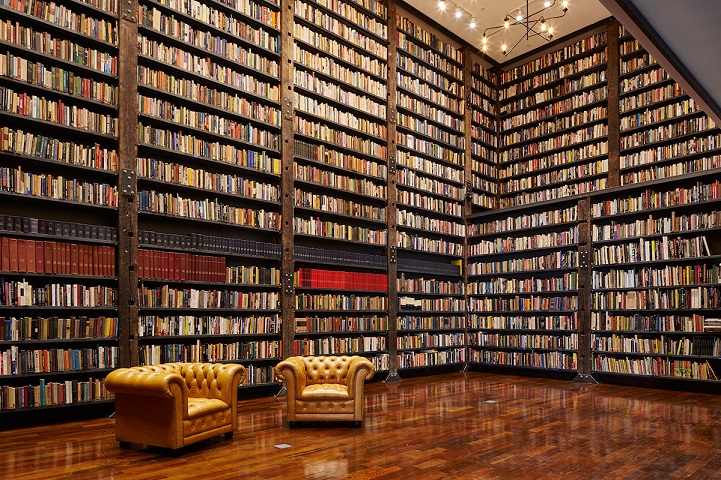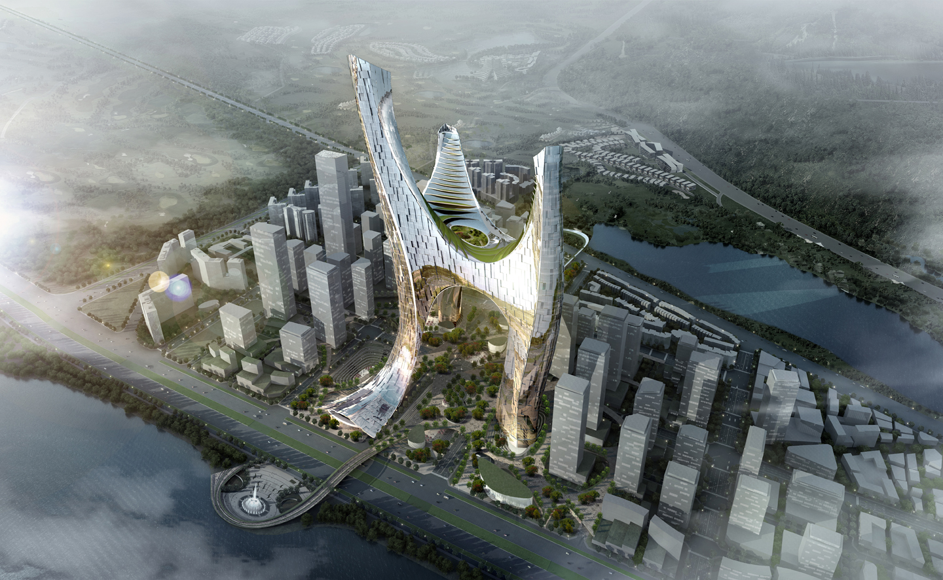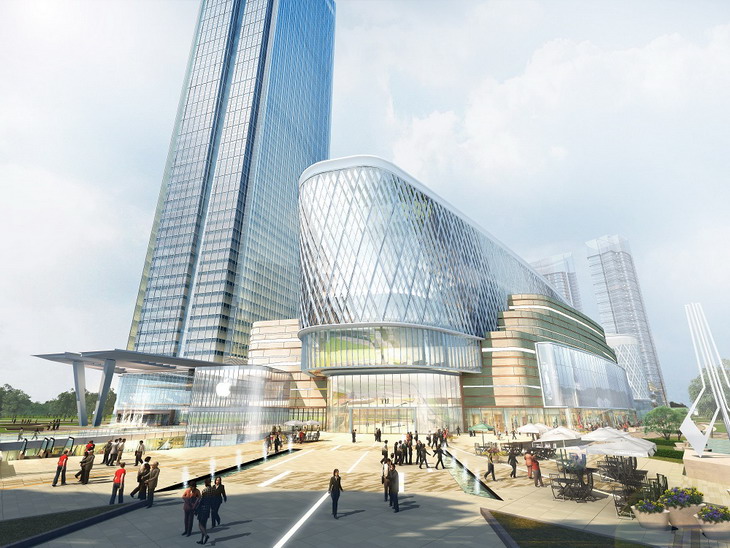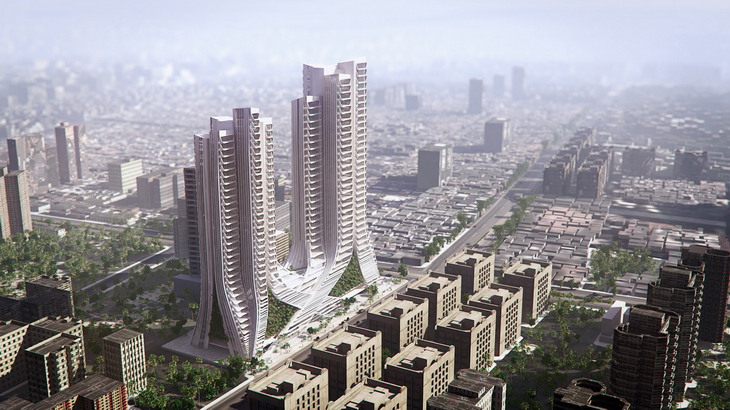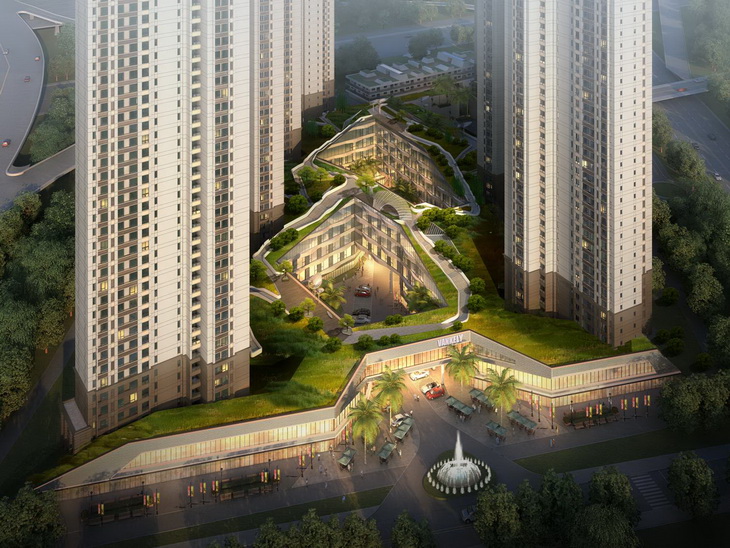Building 27E by bureau SLA
Amsterdam’s marine base,started a gradual transition in 2015 from a military-only zone to a more public program. THE Building, ’27E’ IS the first to be repurposed solely for civilian use. The former education facility was dismantled and stripped to its frame by architecture studio bureau SLA under direction from the central government real estate agency. […] More



