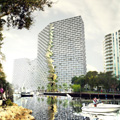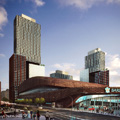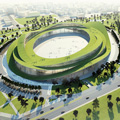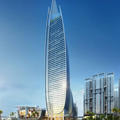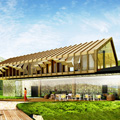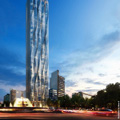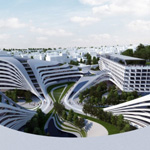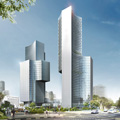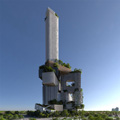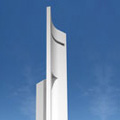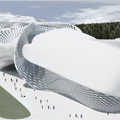Marina Lofts by Bjarke Ingels Group (BIG)
Project: Marina Lofts Designed by Bjarke Ingels Group (BIG) Partners In Charge: Bjarke Ingels, Thomas Christoffersen? Project Leader: Daniel Kidd? Contributors: Chris Falla, Suemin Jeon, Andreia Teixeira, Jenny Shen, Marcella Martinez, Michael Zhang Collaboratos: Bohler Engineering, Beilinson Gomez Architects, Rosenberg Gardner Design, M2E, Environmental Design, Brennan Consulting Client: Cymbal Development? Area: 80 000 sqm Location: Fort Lauderdale, Florida, USA Website: www.big.dk The prolific Bjarke Ingels Group […] More


