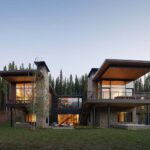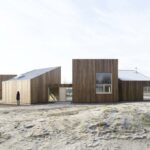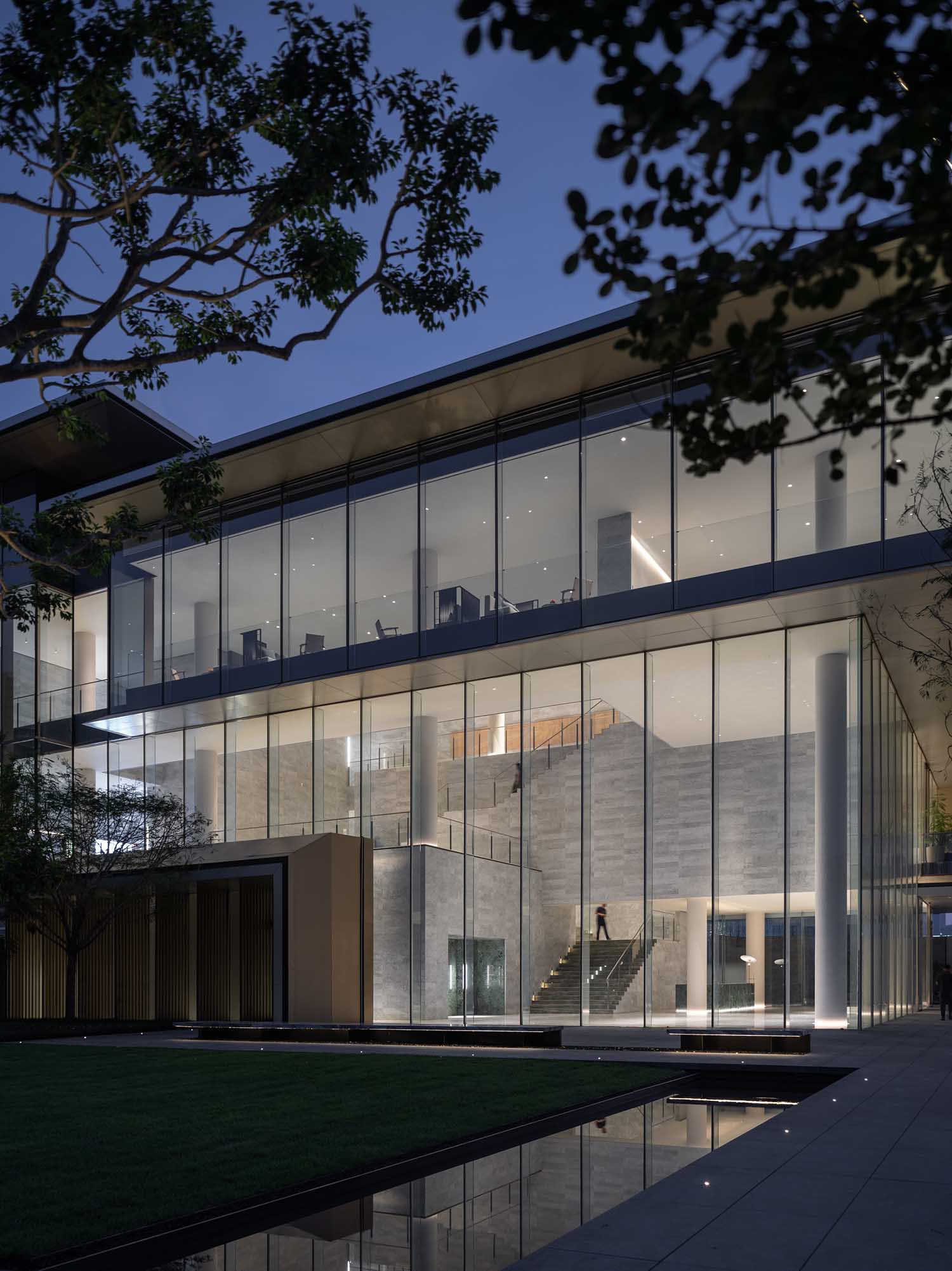
Waterfrom Design has collaborated with China Resources Land (Dongguan) Co. Ltd to create the enchanting Park Lane Complex. The project is set against the backdrop of the verdant Central Park’s hinterland, interconnected with a subway exit, promising to be a hub of activity and creativity. The project spans 2400 square meters and encompasses various functional zones, including a Reception Area, Exhibition Area, Lighting Aisle, Gallery, VIP Room, Private VIP Room, Cafe, Office, and Toilet facilities.
Designed with careful consideration of future commercial needs and pedestrian accessibility, the complex boasts decomposed volumes, stacked vertically and interconnected by aerial walkways. These elements, along with an exit portal and an overhead bridge on the third floor, provide both aesthetic appeal and functional durability.

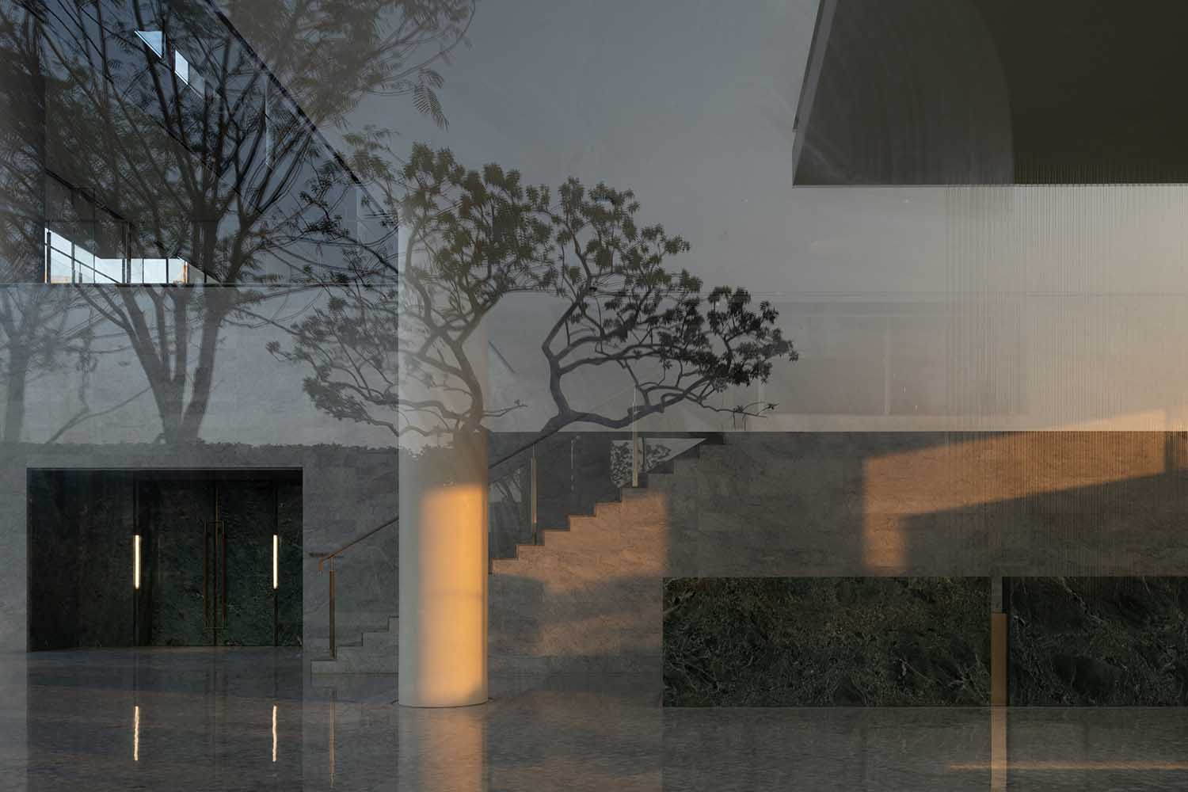
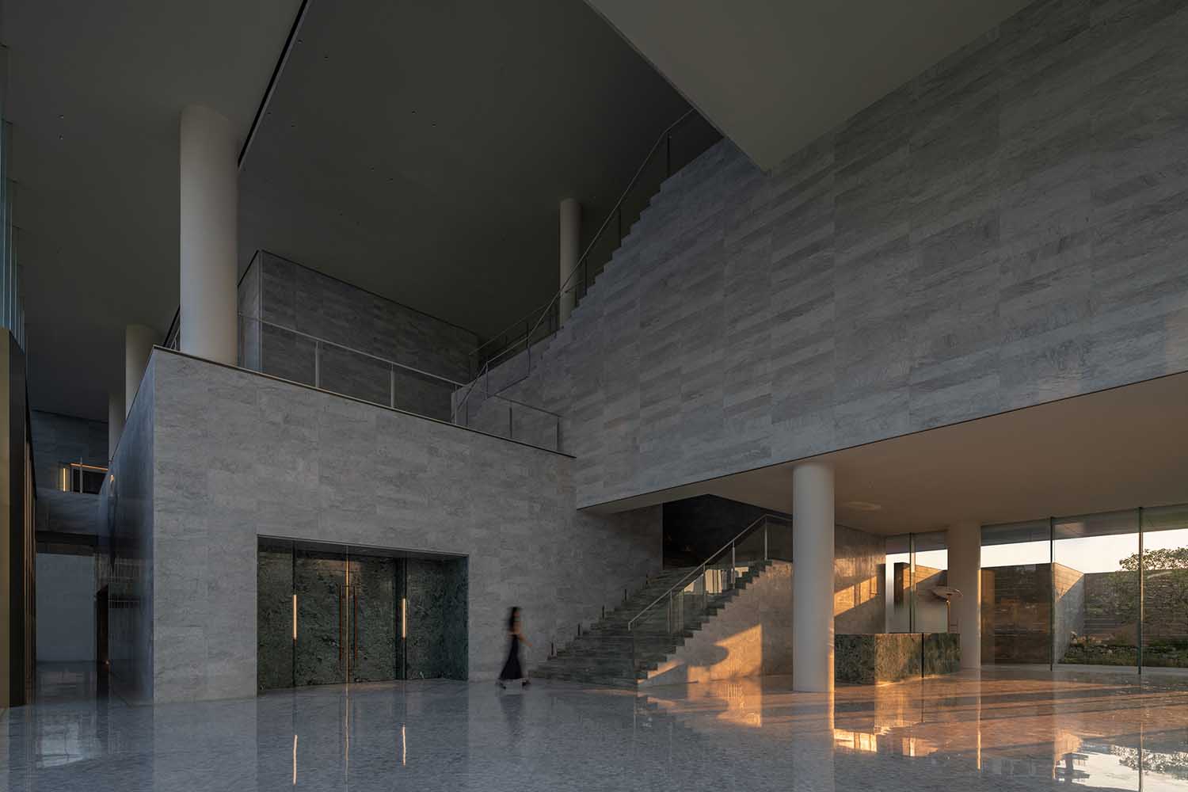
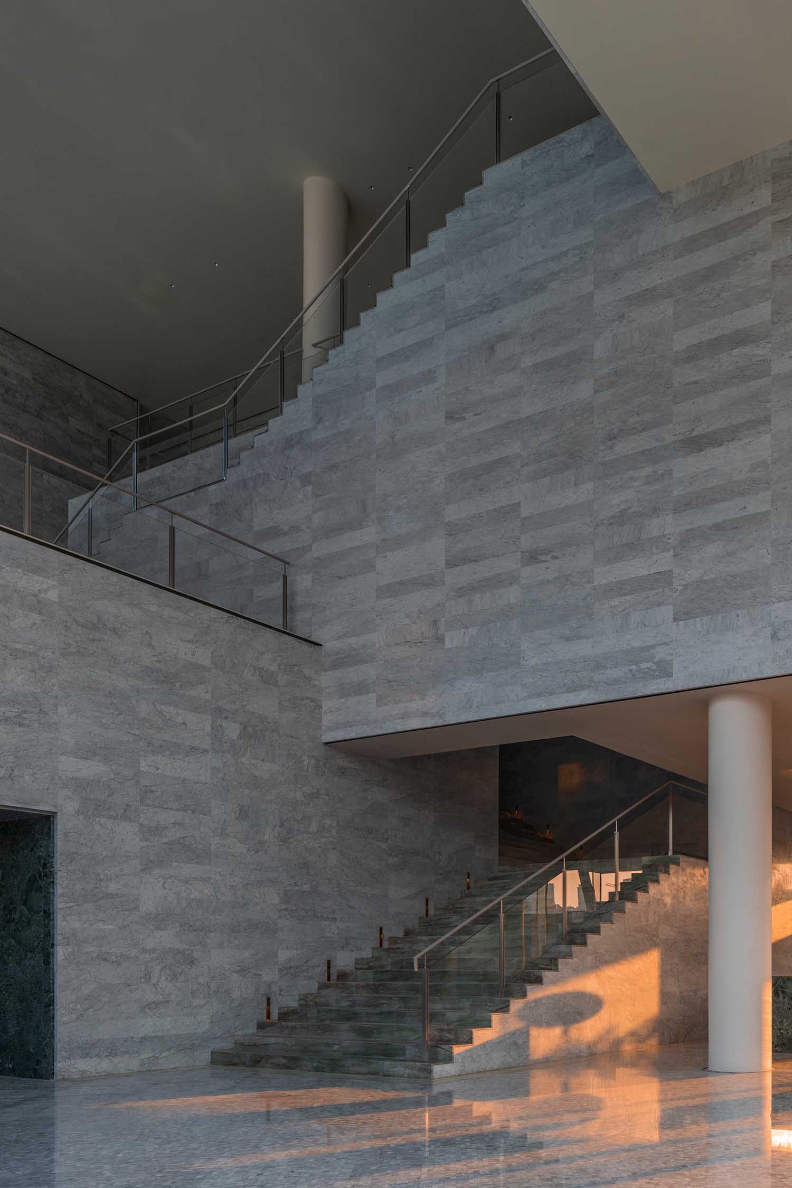
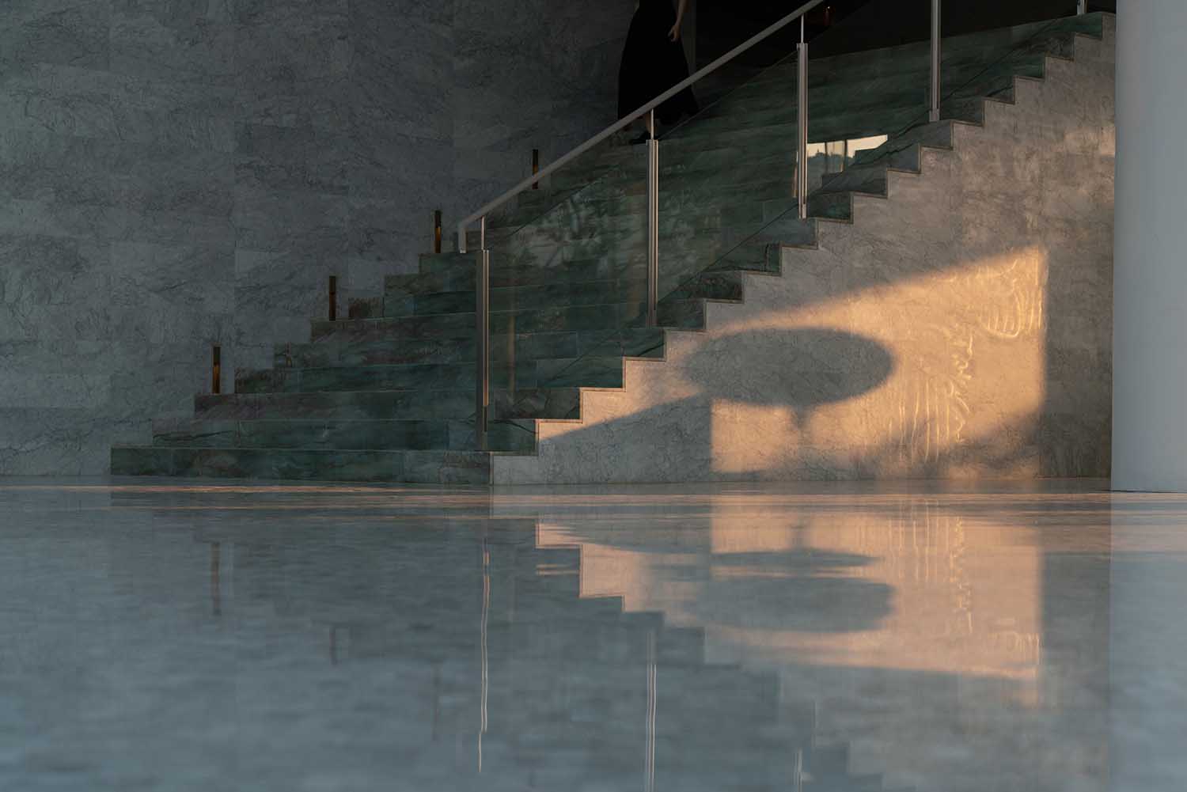
A Decade of Sustainable Community Use
Park Lane Complex is envisioned to serve the community for the next ten years, and its design reflects this long-term vision. Waterfrom Design has meticulously planned internal and external circulation routes, ensuring a harmonious balance between aesthetics and functionality. The glass-dominated exterior, with its stacked volumes, not only meets sales requirements but also harmonizes with the urban landscape of the development zone.
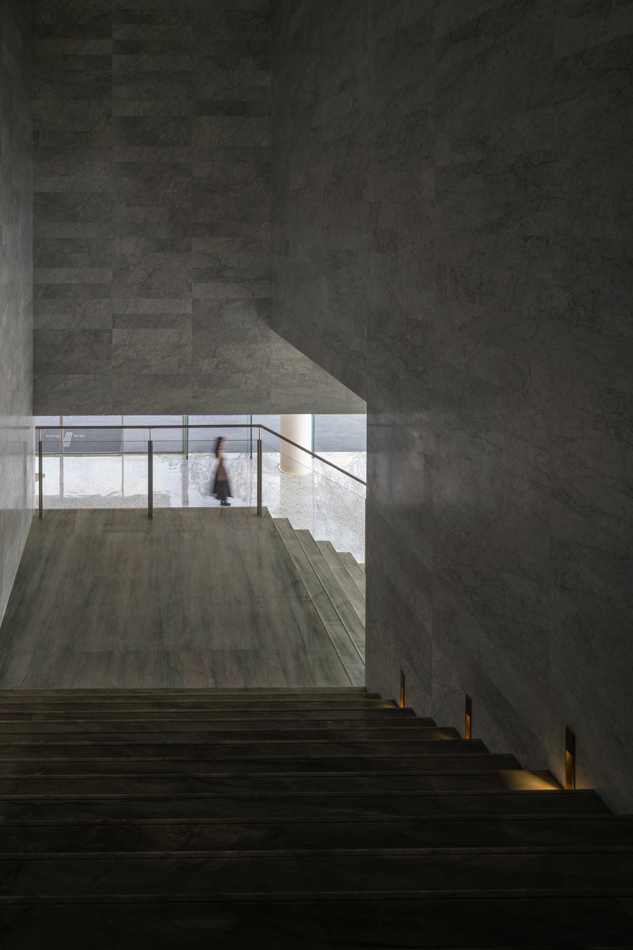
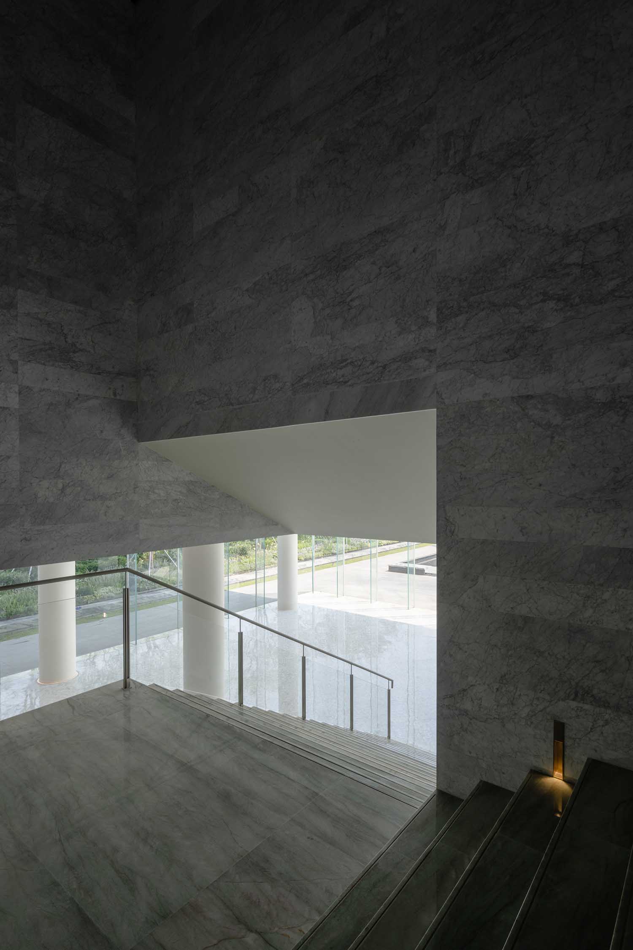
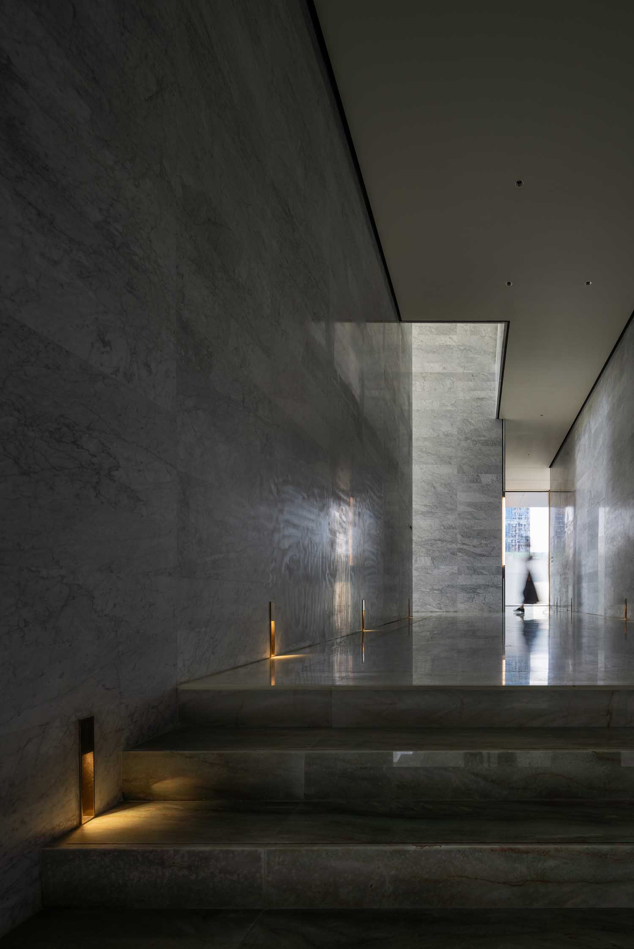
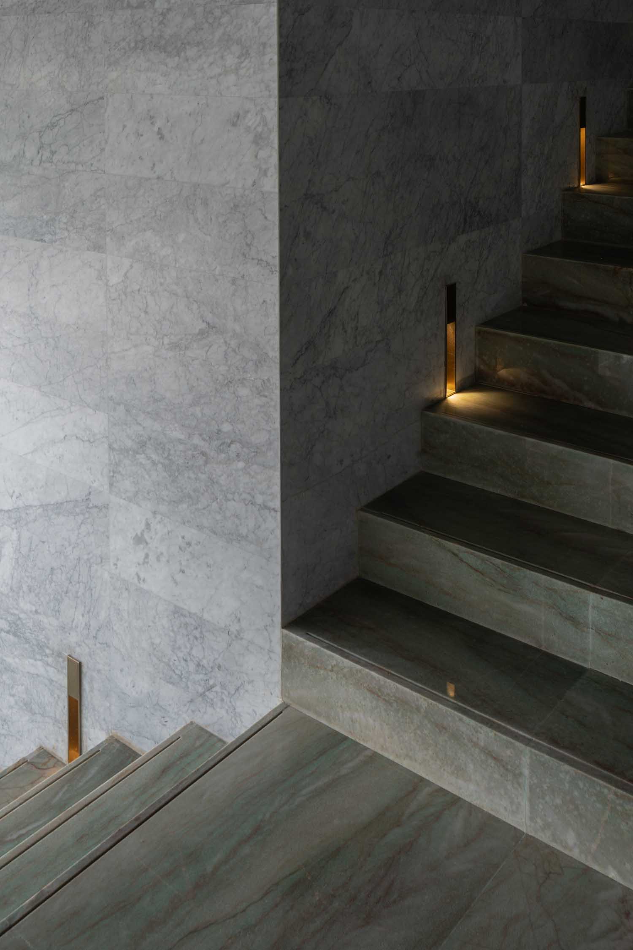
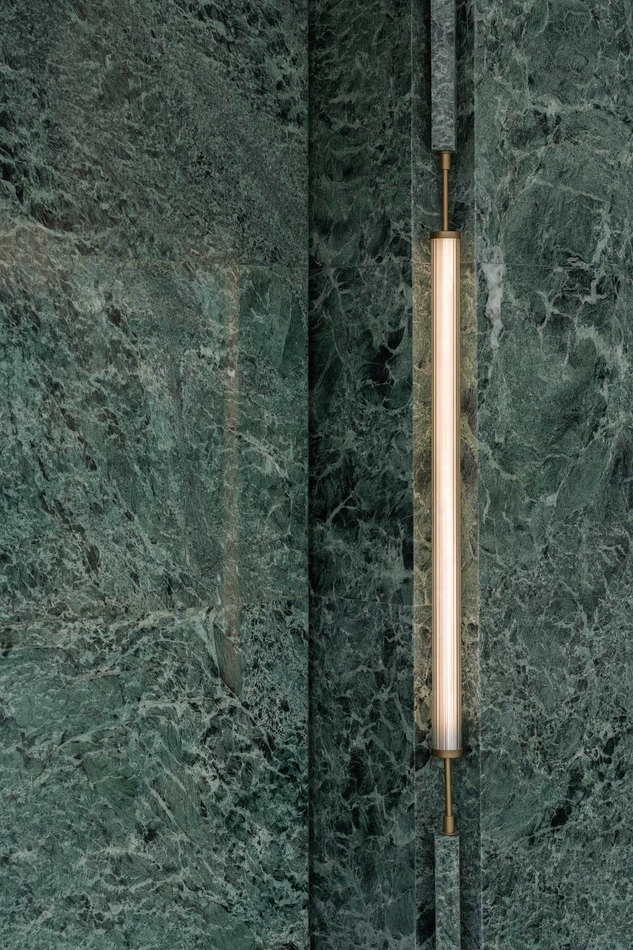
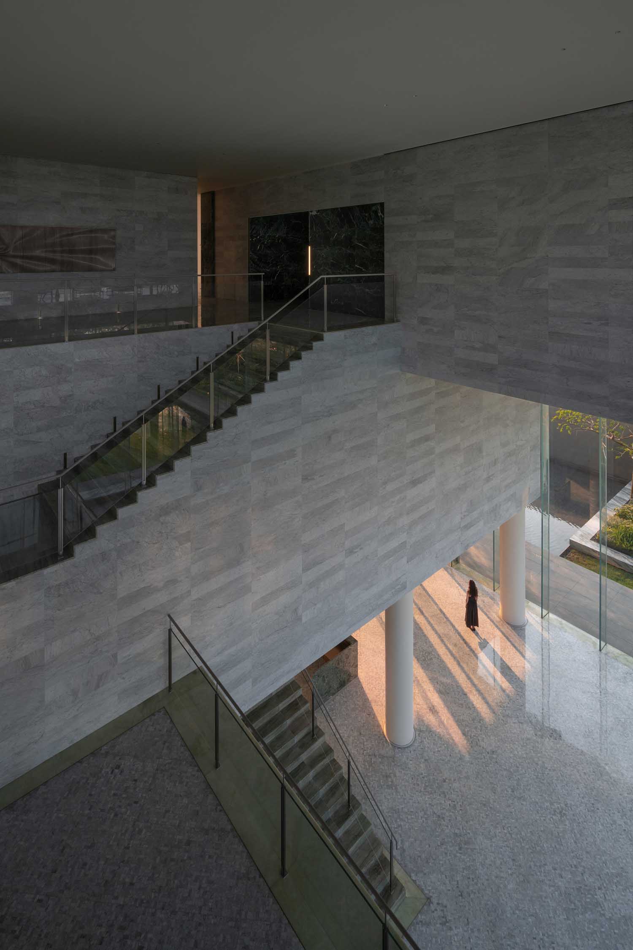
The Pursuit of Balance Over Luxury
In a world often preoccupied with luxury, Park Lane Complex takes a unique approach by prioritizing balance. The design team believes that true luxury lies not in extravagance but in cultivating the underlying essence of luxury. By blending exquisite craftsmanship with modern design principles, the complex aims to create a cultural gathering point that is elegant and refined, fitting for the contemporary era.
RELATED: FIND MORE IMPRESSIVE PROJECTS FROM CHINA
A Journey Through Meandering Space
To recreate the winding and meandering visual imagery of classical gardens, the interior of Park Lane Complex is divided into multiple volumes, overlapping and shifting angles deliberately. This design philosophy encourages guests to explore the space as if strolling through a grand garden hall. Lush greenery and open spaces transform into curated treasures and intricate details, enveloping visitors in an ambiance of nobility and elegance reminiscent of ancient times.
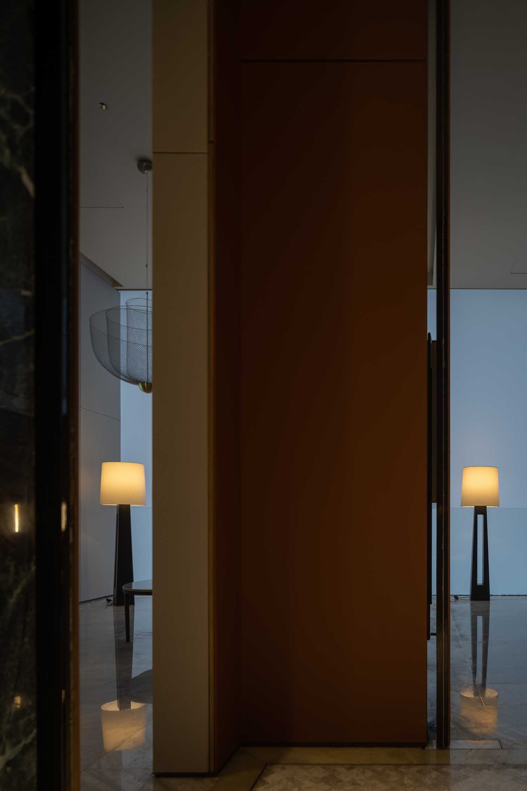
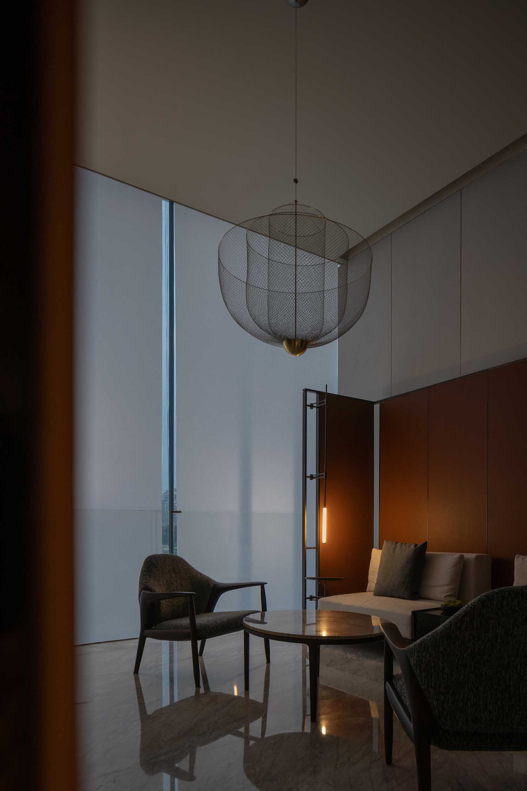
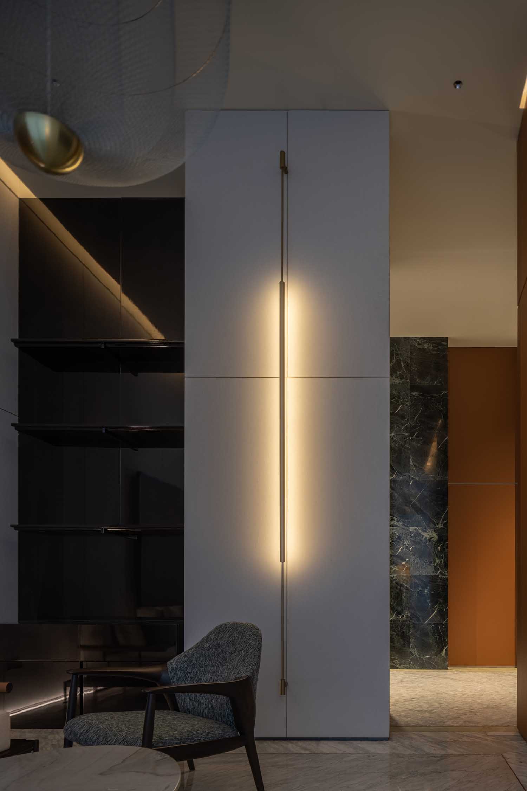

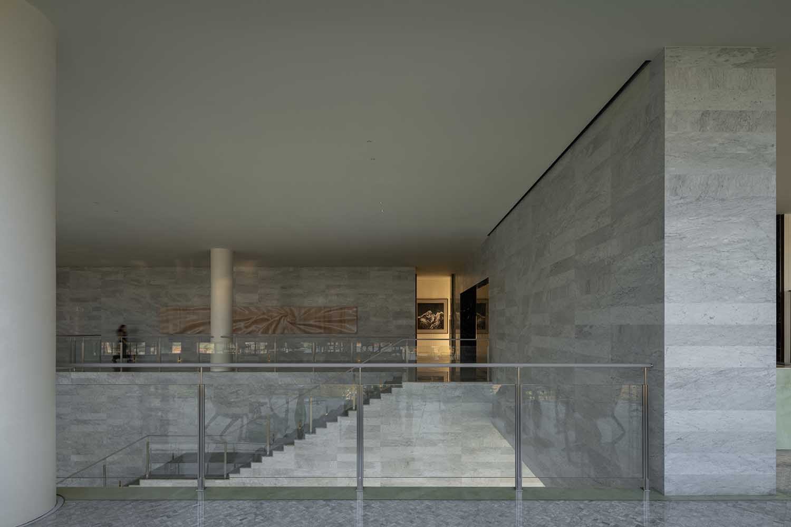
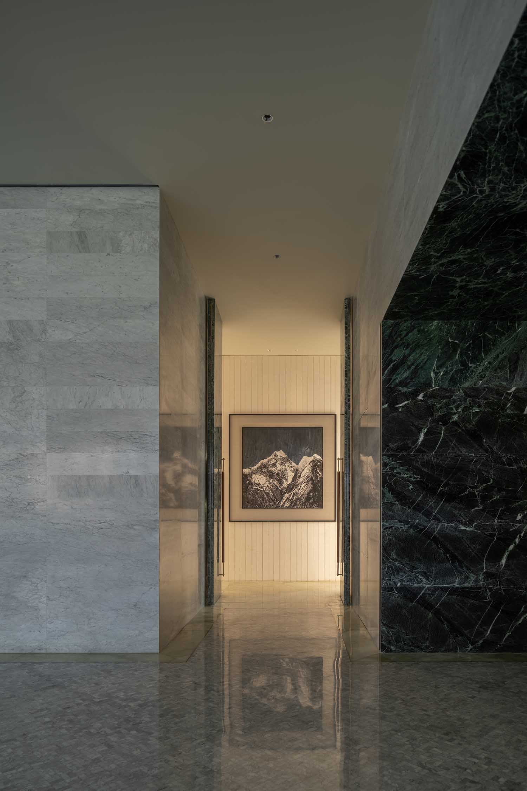
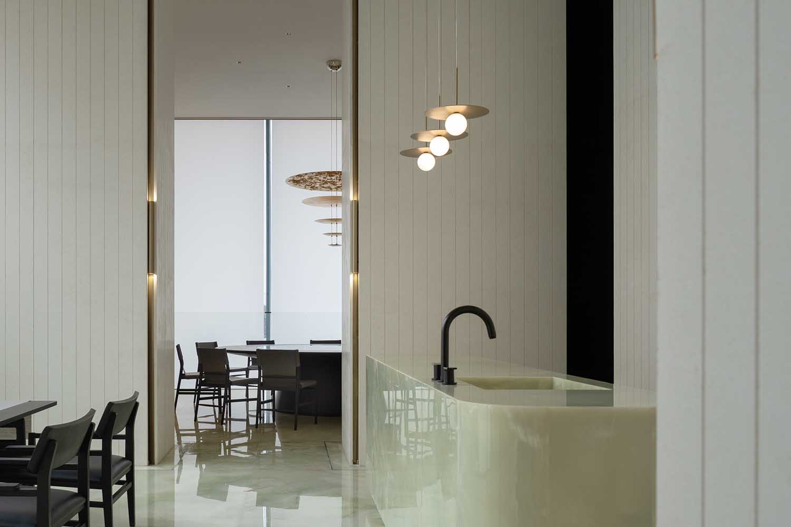
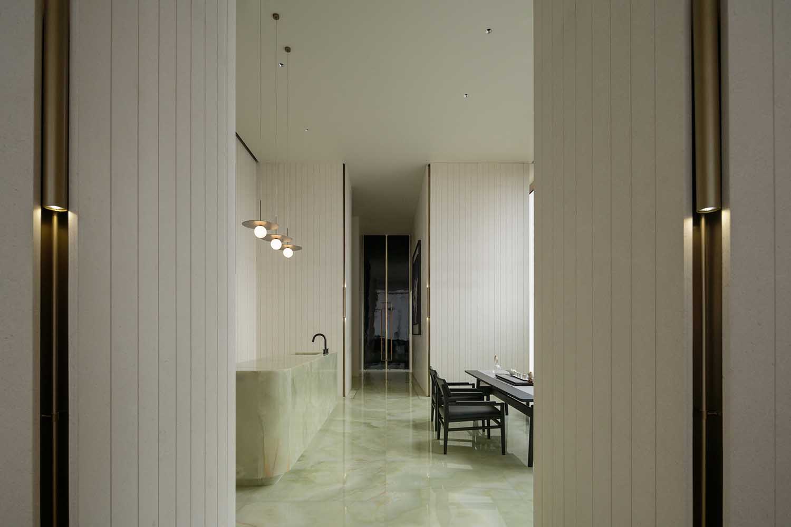
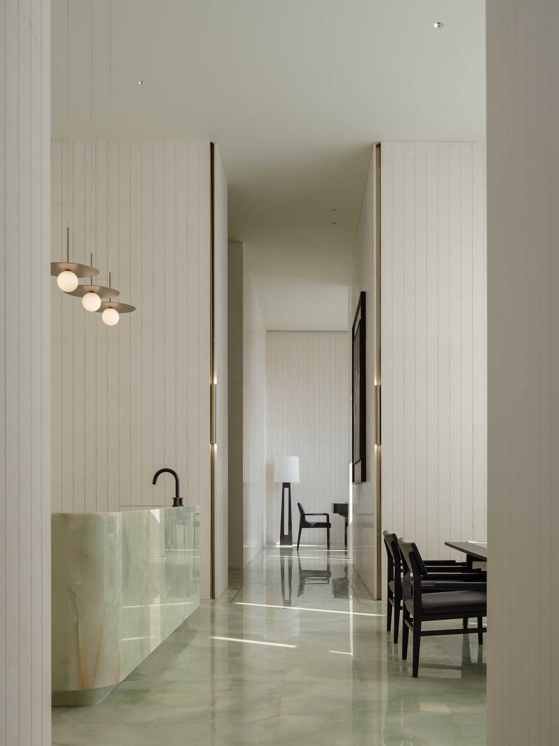
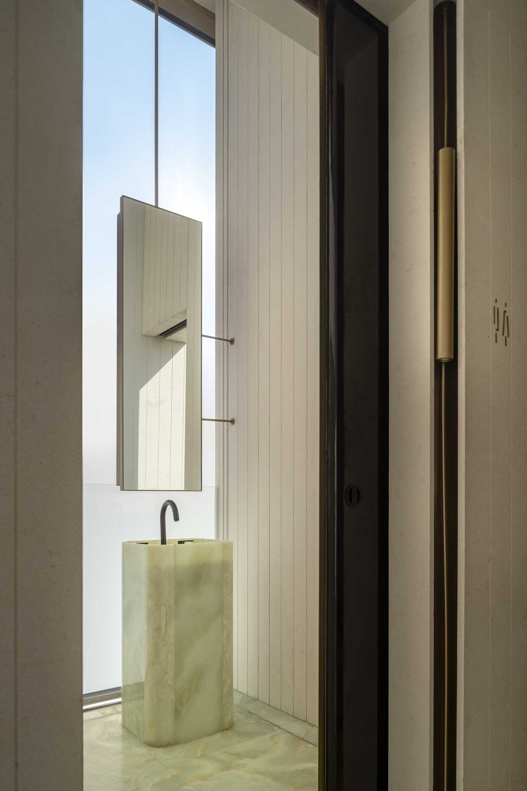
Materials that Evoke Nature
The choice of materials in Park Lane Complex pays homage to nature. Stones symbolize rugged mountains, and a palette of gray, white, and various shades of green create a sense of natural beauty. The subtle interplay of textures and colors, along with meticulous craftsmanship, adds to the overall sense of sophistication and elegance.
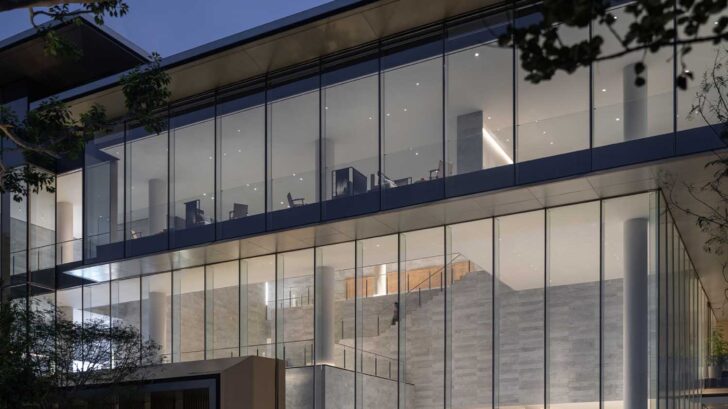
Project information
Project?Park Lane Complex
Designer?Waterfrom Design – www.waterfrom.com
Client?CHINA RESOURCES LAND (DONG GUAN) CO. LTD
Location?Dongguan
Area?2400 m2
Layout?Reception Area. Exhibition Area. Lighting Aisle. Gallery. VIP Room. Private VIP Room. Cafe. Office. Toilet
Design Period?2022.01~2022.08
Construction Period?2023.02~2023.05
Material?Marble, Serpentine Stone, Jade, Handmade Lacquer, Leather, Antique Brass, Titanium-coated Plate
Photographer?Vincent Wu
Copyright?Waterfrom Design


