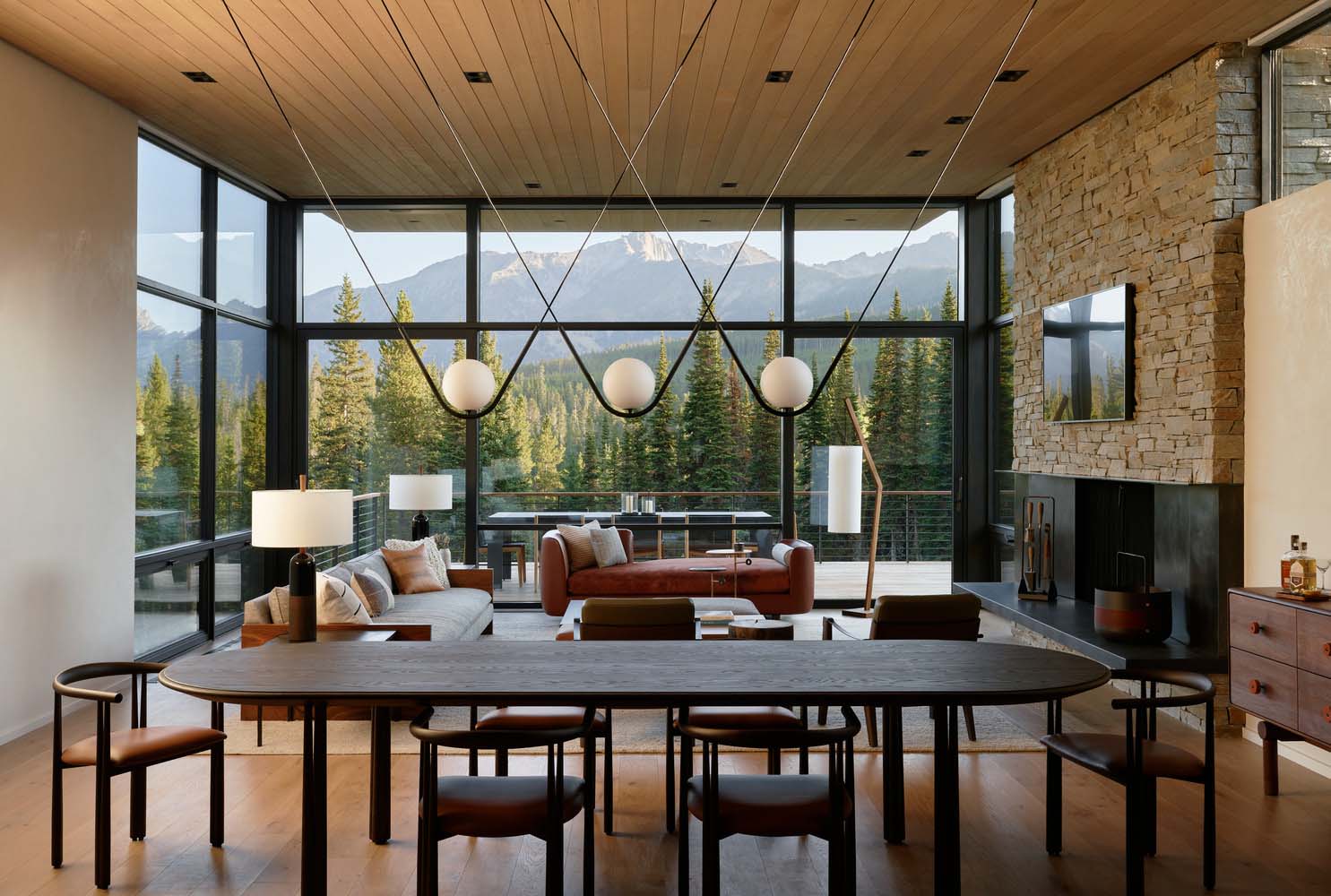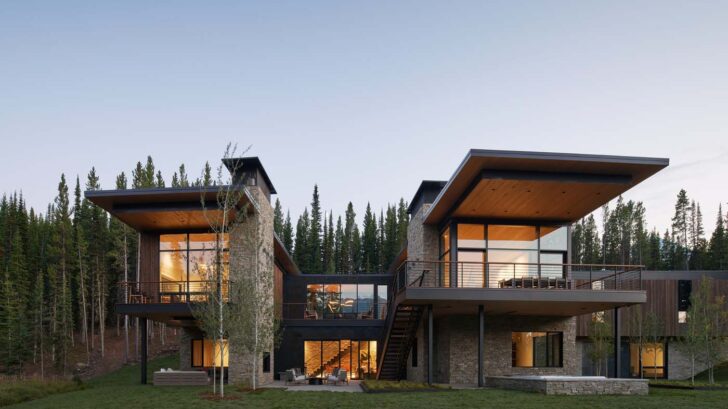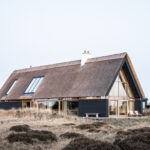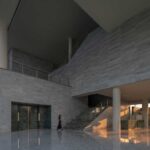
CLB Architects designed this stunning mountain retreat nestled deep within the enchanting forests of Moonlight Basin in Big Sky, Montana. The 7,500-square-foot residence, conceived by a Manhattan couple, beckons the serenity of the outdoors into their lives while providing a captivating haven for their three children to explore the wonders of the landscape.
The concept for this nature-inspired sanctuary was born out of the husband’s cherished childhood memories spent on his grandfather’s tree farm in New Hampshire. With a desire to recreate these treasured experiences and foster an appreciation for the natural world in their young family, the couple embarked on a journey to craft a vacation home that would serve as an oasis of tranquility and adventure.


Positioned amidst a sub-alpine, densely forested terrain, the home was meticulously designed to harmonize with its natural surroundings, minimizing site disturbance while maximizing breathtaking views. The home’s long, linear layout is thoughtfully punctuated by two wings extending into the landscape, offering a stunning panorama of the surrounding forests and lakes of Big Sky. These wings, angled outward, create a semi-sheltered outdoor space where the family can connect with nature.
A highlight of this architectural masterpiece is a double-sided glass corridor on the upper level, which serves as the heart of the home, connecting the two wings and inviting the splendor of the outdoors to infuse every corner. The south-facing driveway and auto court have been positioned to allow the warm southern light to penetrate deeply into the house, illuminating its super-insulated envelope, high-performance windows, and locally sourced materials.










Designed to encourage family togetherness, the home’s layout features modestly-sized bedrooms on the lower level, drawing family members to gather in the spacious main living areas. The elevation of the kitchen, dining, and living spaces provides sweeping treetop views of Ulery’s Lake and the Spanish Peaks, creating a seamless connection between indoor and outdoor spaces, a hallmark of the design.
RELATED: FIND MORE IMPRESSIVE PROJECTS FROM THE UNITED STATES
The interior design is a reflection of the family’s unique identity and a tribute to the natural surroundings. Continuous hemlock soffits, white oak and polished concrete floors, dark walnut casework, and dry-stacked quartzite stone walls create an elemental material palette. The furnishings embrace the colors and textures of nature, with rich leathers, textural rugs, and fabrics evoking an autumnal landscape palette. A deeply personal art collection, sourced locally and from New York City, unites the family’s two worlds.

As a launchpad for outdoor recreational activities, including skiing, fishing, and hiking, this extraordinary retreat stands as a testament to the power of architecture to bring people closer to nature and to one another.

Project information
Architects: CLB Architects
Area: 7500 ft²
Year: 2022
Photographs: Kevin Scott
Structural Engineering: KL&A
Landscape Design: Field Studio
Builder: Highline Partners?
Lighting Company: Helius Lighting Group
Architecture Team: Kevin Burke, Sam Ankeny, Mark McPhie
Interior Design Team: Sarah Kennedy, Maria James, Libby Erker, Sydney Millyard
City: Big Sky
Country: United States
Find more projects by CLB Architects: clbarchitects.com



