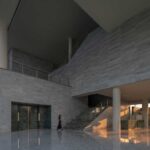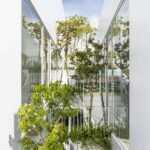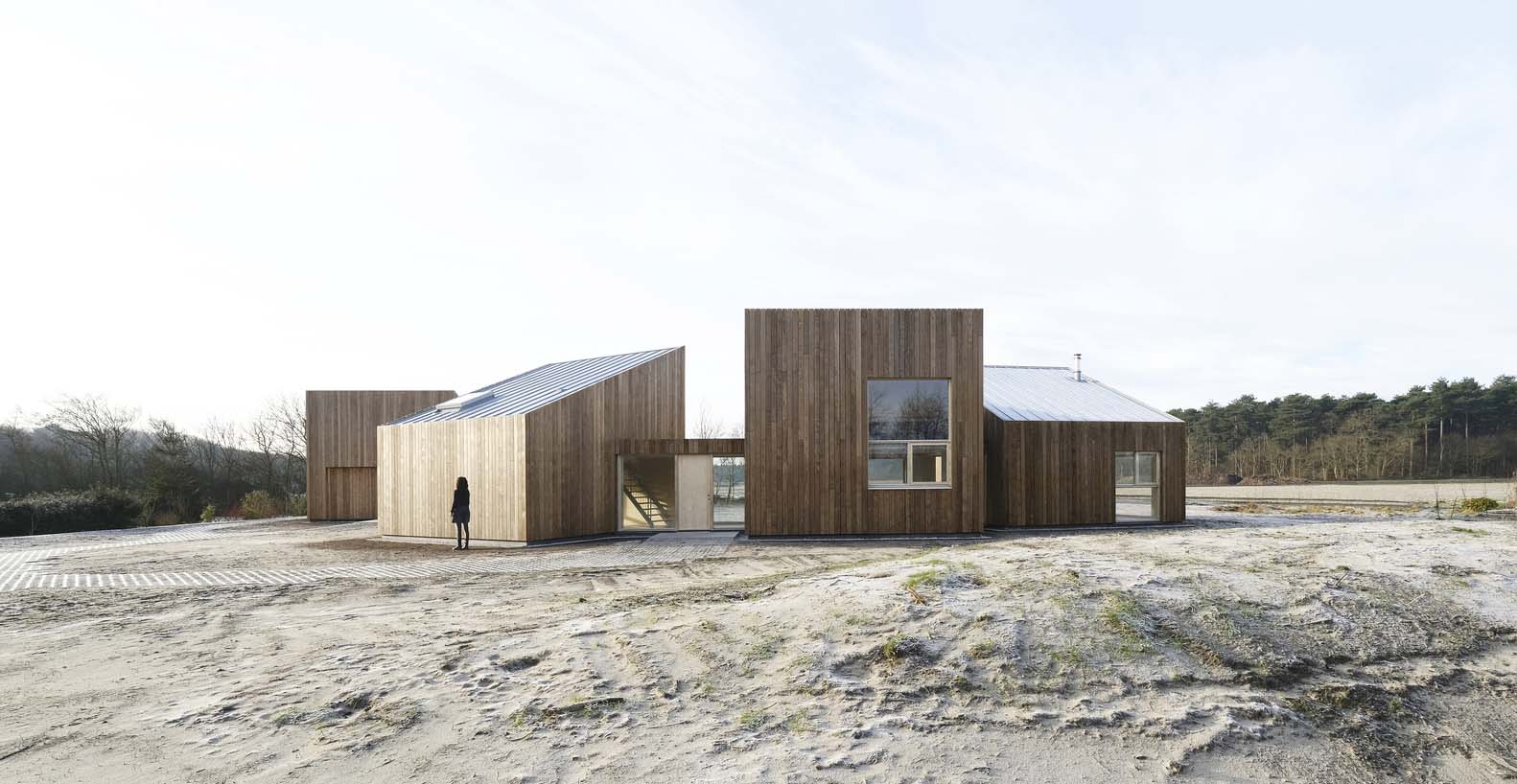
studio to po ma has recently completed its latest residential project in Den Burg, The Netherlands. Known as the Tidal House, this avant-garde structure redefines the relationship between materials, landscape, and its inhabitants, showcasing a seamless blend of sustainability and innovation.
Tidal House’s unique concept draws inspiration from the ebb and flow of the tides, with its structure comprising similar volumes that appear as if they were gently left behind by the receding waters. These volumes are intriguingly rotated and shifted, creating open spaces in between that seamlessly connect the house to the breathtaking landscape. This dynamic arrangement not only influences the interplay of light and atmosphere throughout the day but also transforms the way inhabitants experience the surrounding environment.
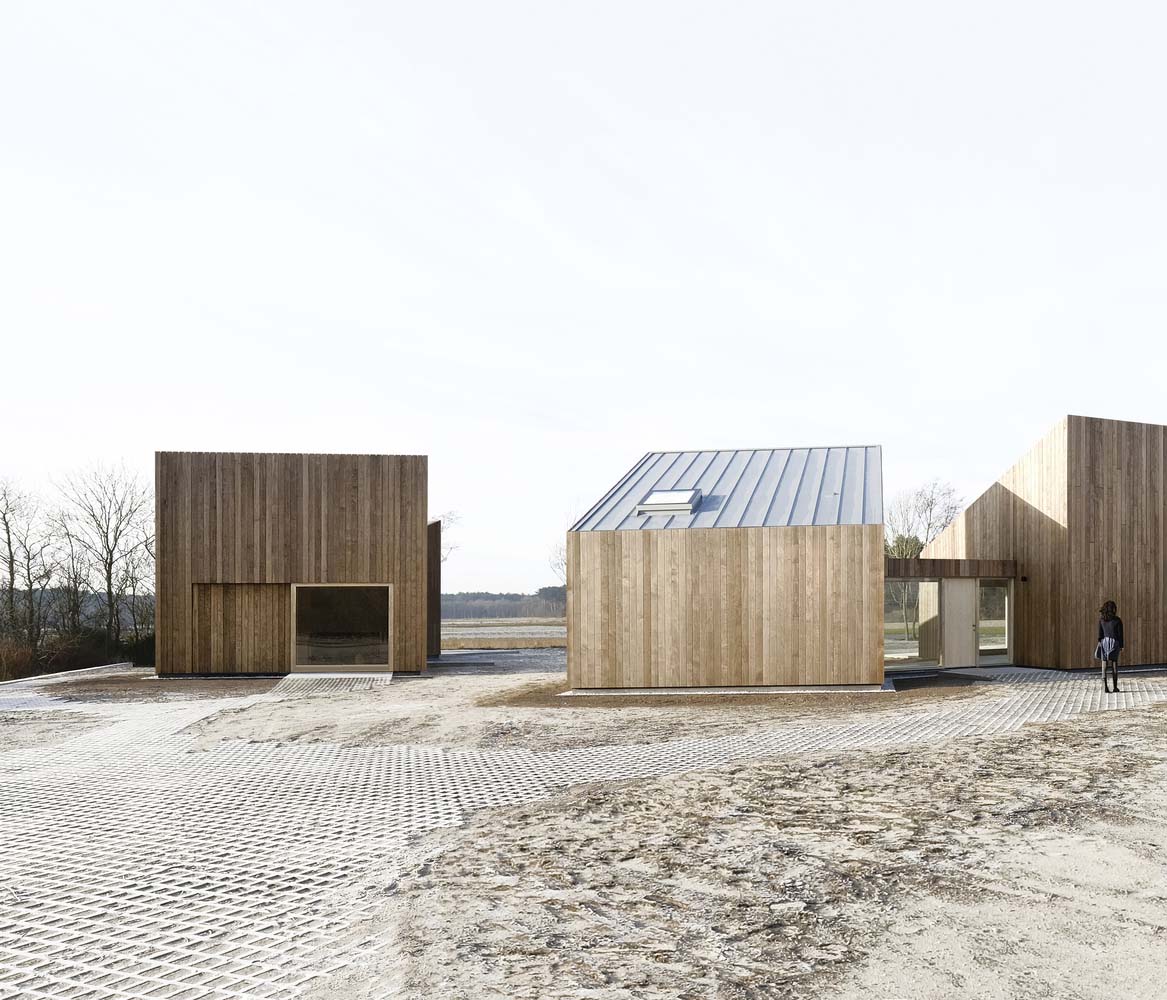
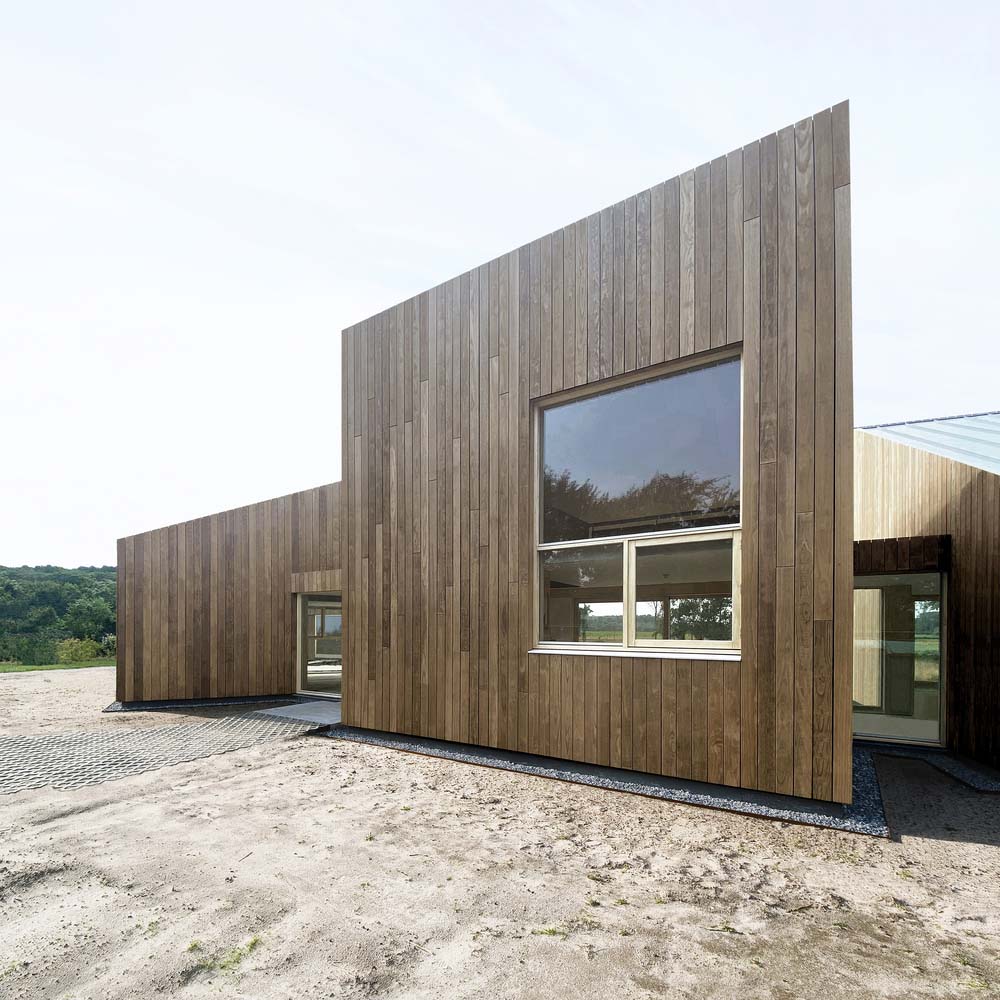
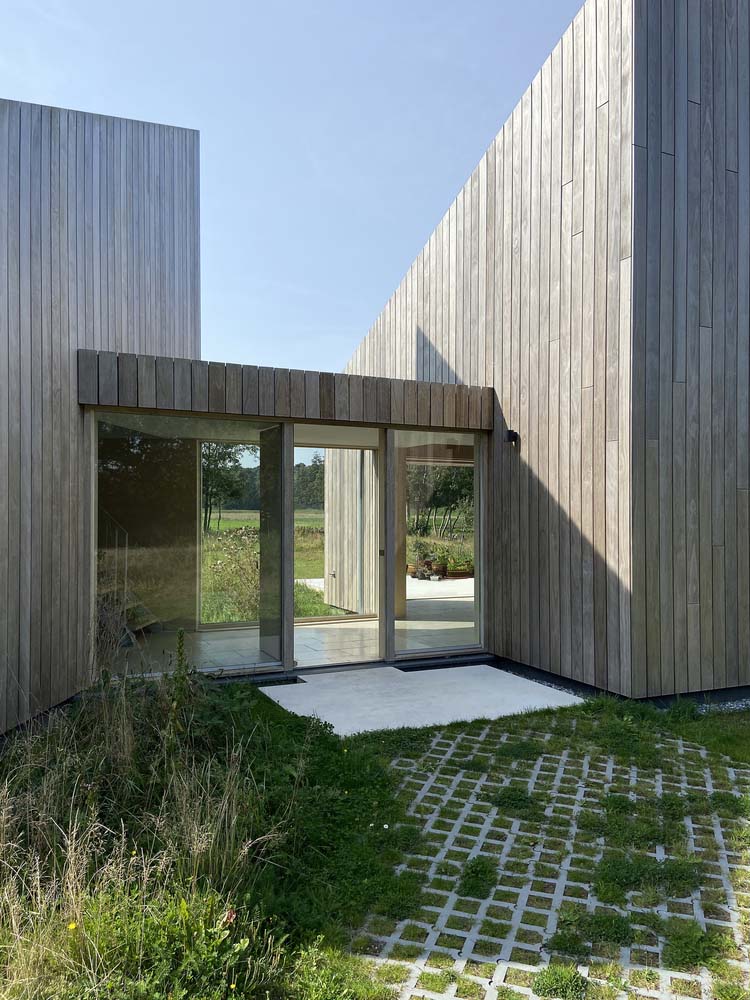
The exterior of Tidal House presents a fascinating contrast. On the street side, where a narrow road leads, the sculptural volumes are kept mainly closed, hinting at a sense of privacy and mystery. However, on the garden side, a starkly different perspective emerges. Large windows and sliding doors establish a direct connection between the interior and the vibrant landscape, allowing residents to witness and embrace the seasonal changes as they unfold.
RELATED: FIND MORE IMPRESSIVE PROJECTS FROM THE NETHERLANDS
One striking architectural feature of Tidal House is the deliberate change in materials at a height of 2.40 meters throughout the entire structure. This shift, transitioning between birch plywood, stucco, and steel beams, fosters a dynamic experience within the interior, shaping the space as a constructed landscape of interconnected rooms and transitions.
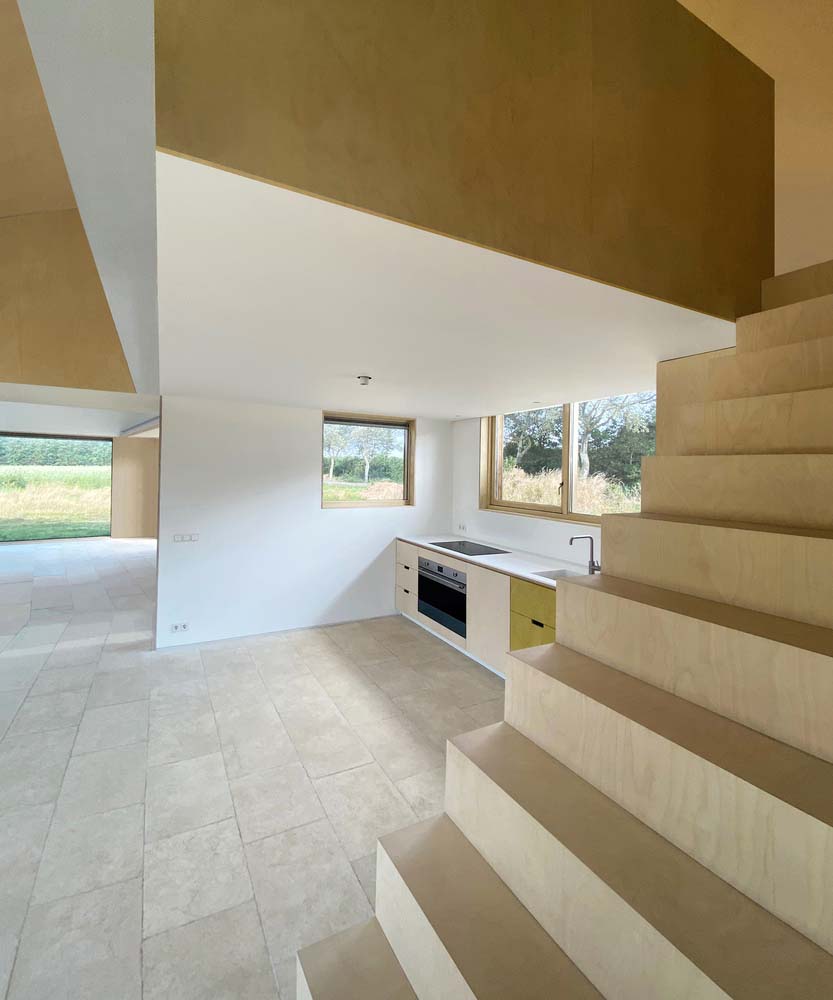
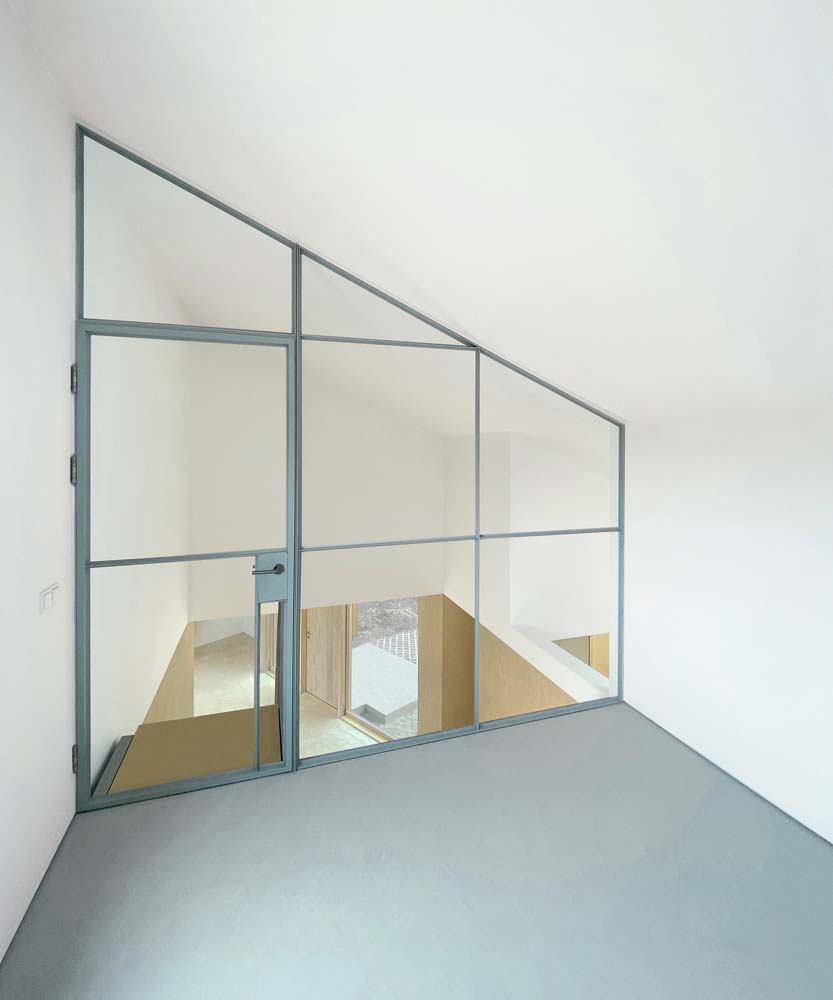
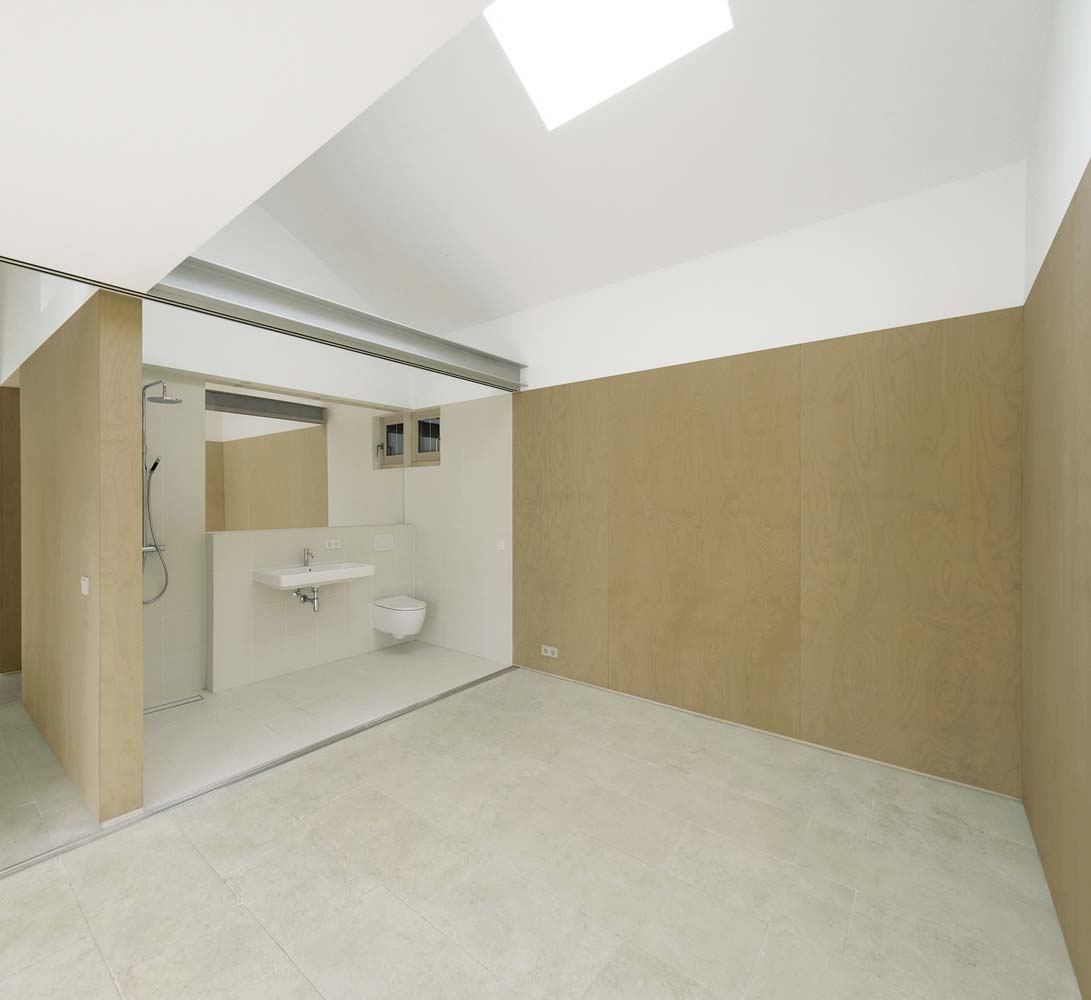
Sustainability lies at the heart of Tidal House’s design. The house incorporates a timber structure, facade cladding, and window frames made from sustainable modified wood, a roof crafted from recycled aluminum, and natural ventilation systems. Additionally, a concrete floor with floor heating helps retain heat efficiently, while re-used travertine floor tiles add character and eco-friendliness. To top it off, the house operates entirely on electricity, with an air-to-water heat pump and built-in solar panels on the shed roof generating energy.
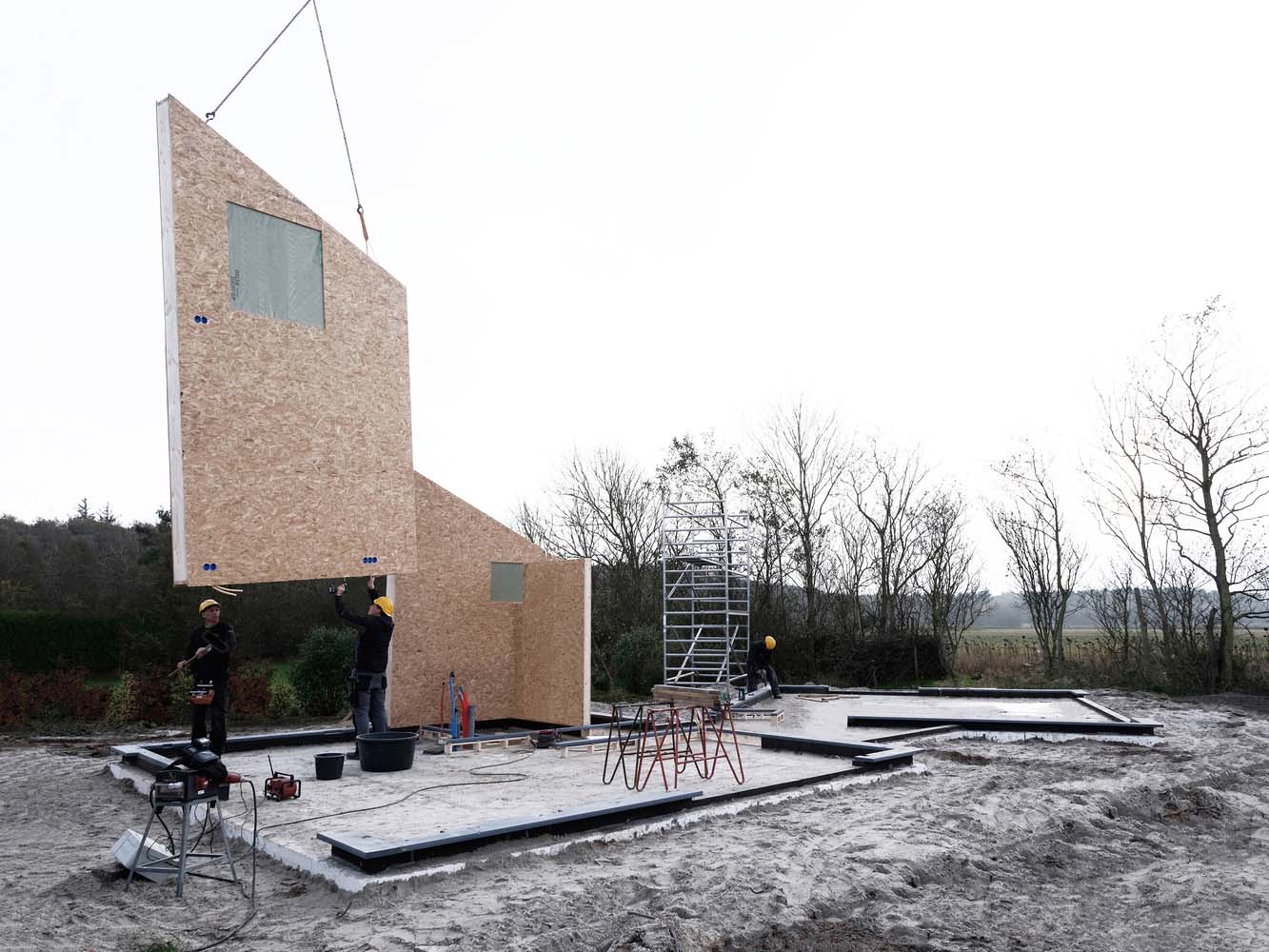
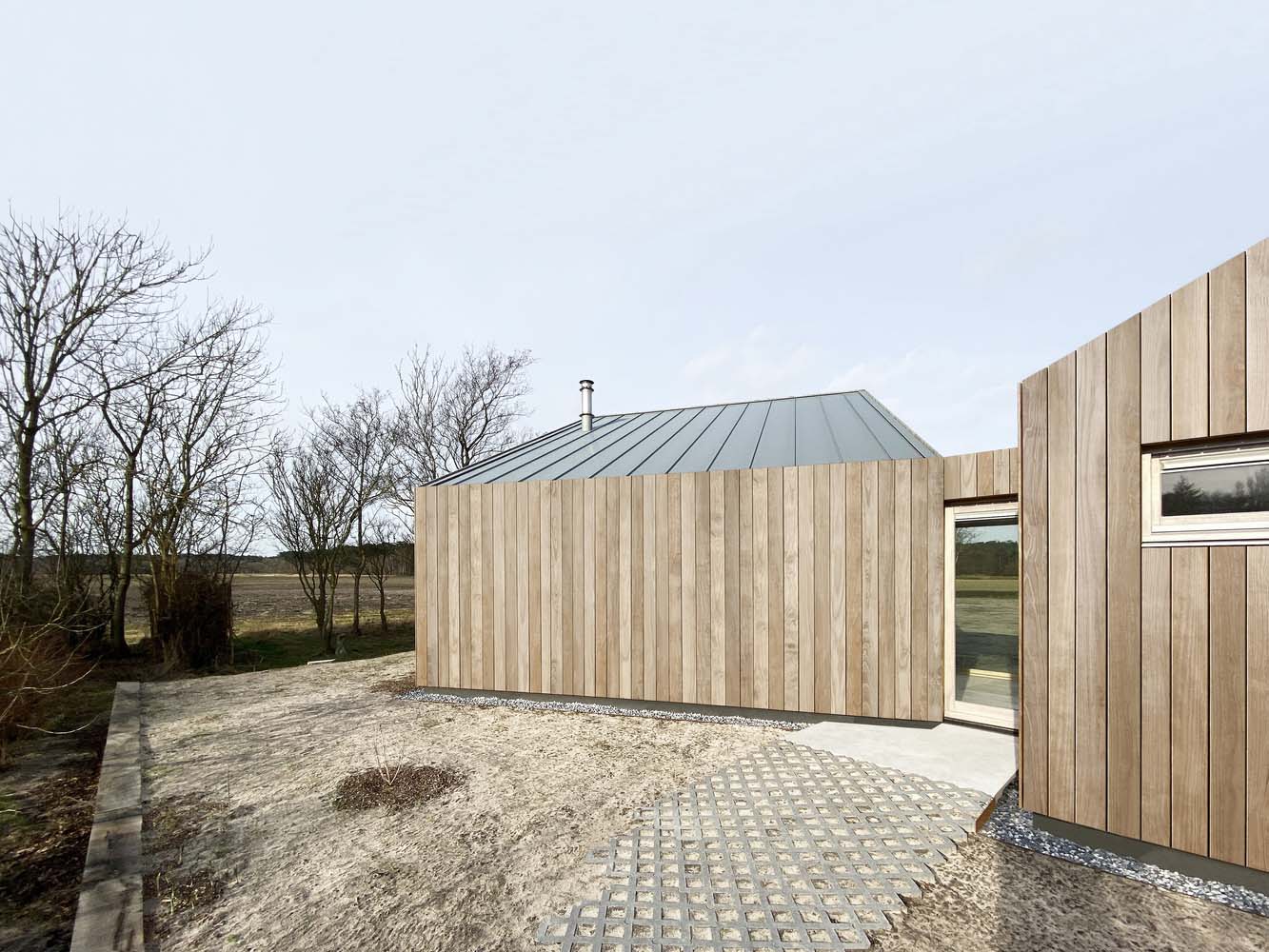

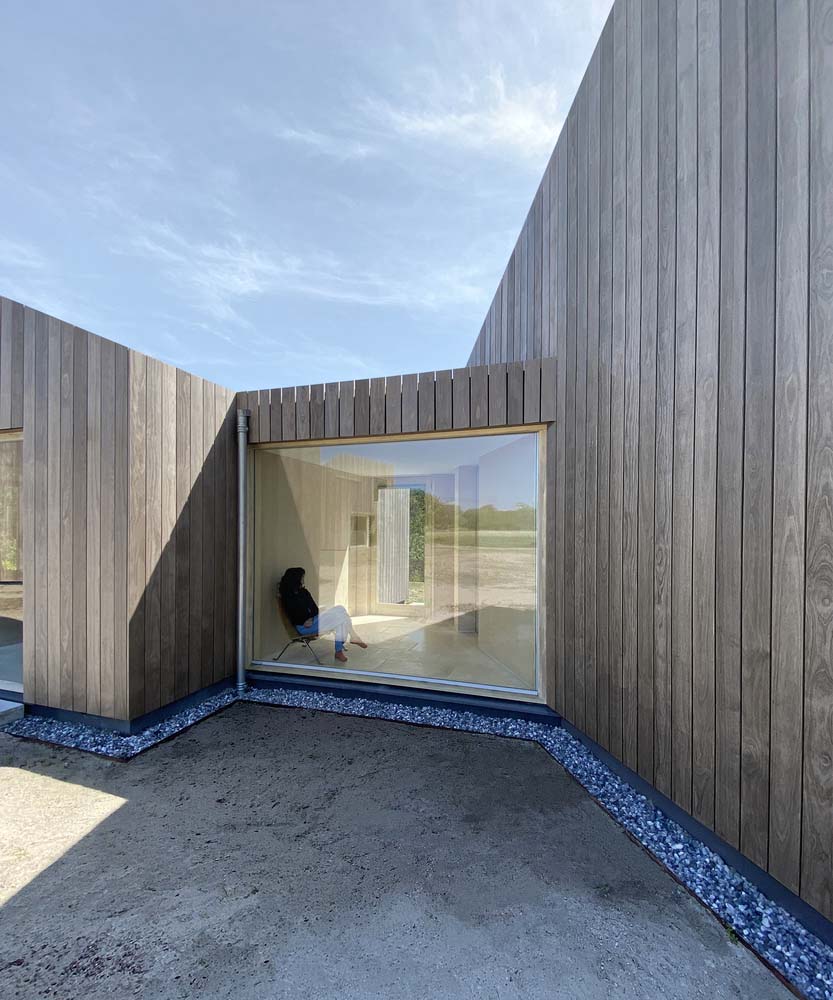
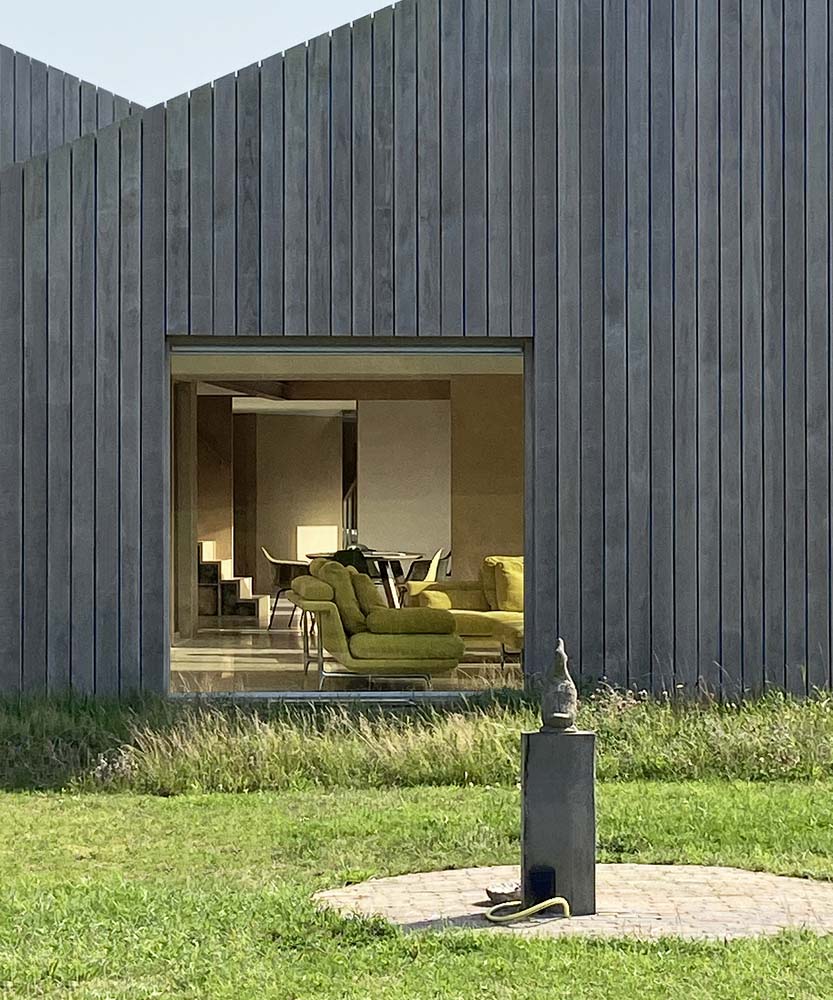
Efficiency extends to water use as well. Rainwater from the house’s roofs is collected in an underground water tank, ready for reuse in the garden, reducing the overall environmental impact.
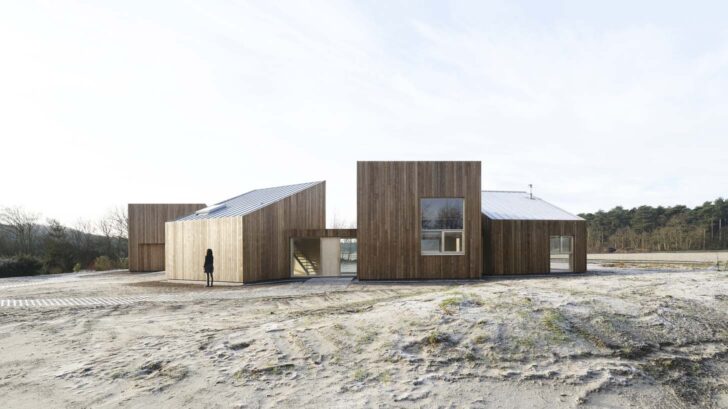
Project information
Architects: studio to po ma – www.to-po-ma.nl
Area: 250 m²
Year: 2023
Photographs: Lars van Es
Manufacturers: Accoya, Kalzip, Foreco, Holonite
Lead Architect: Lars van Es
Main Contractor: Bouw & Timmerbedrijf Texel
Steel Works: Co Liberg Staalwerken
Furniture Maker: Annice meubelmakerij, Overdijk & Co
City: Den Burg
Country: The Netherlands


