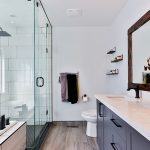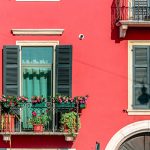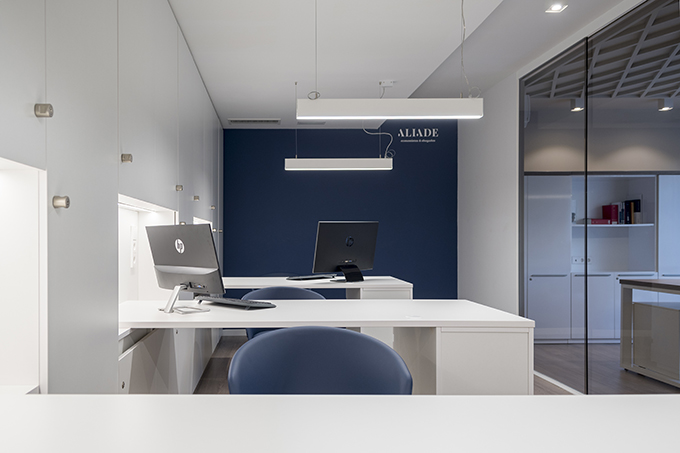
Architecture Studio Vitale designed this stunning office space for Aliade located in Castellón, Spain, in 2019. Take a look at the complete story after the jump.
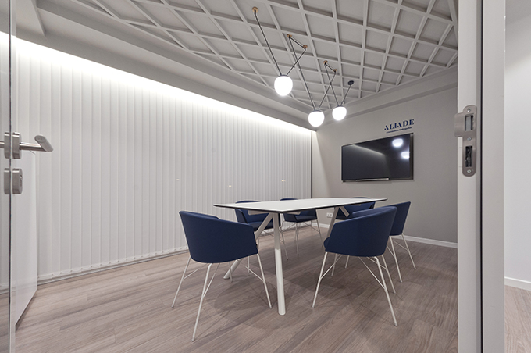
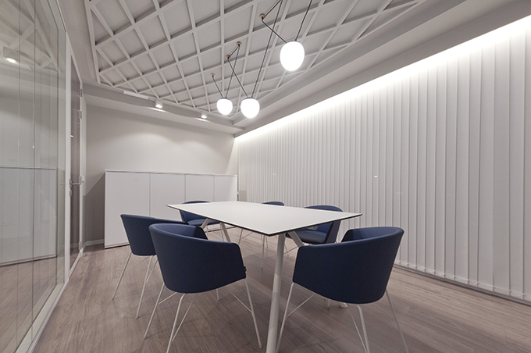
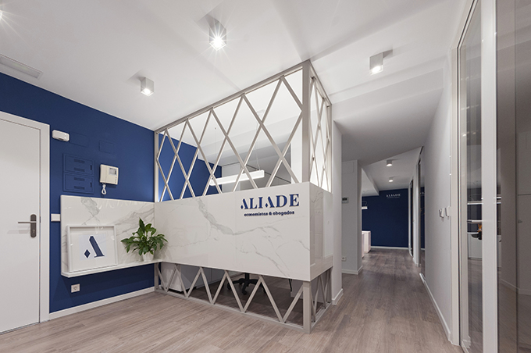
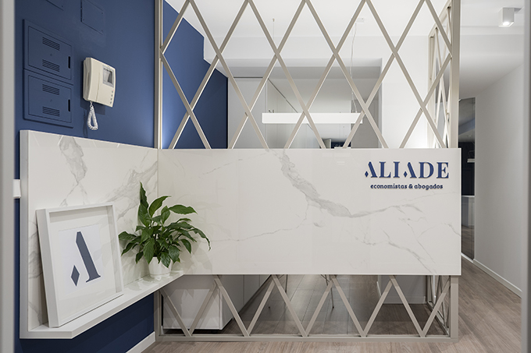
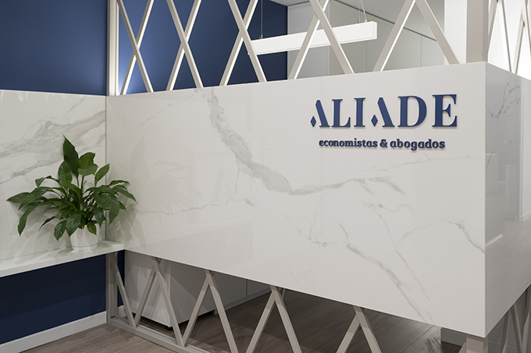
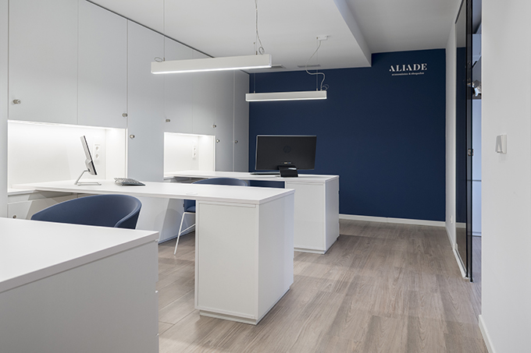
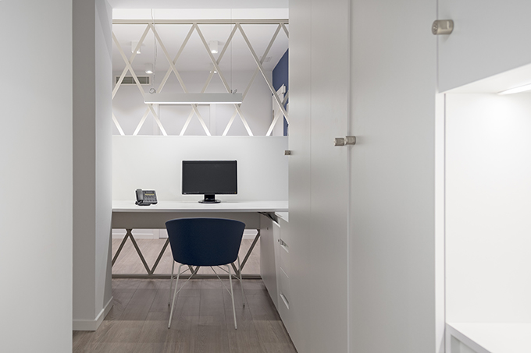
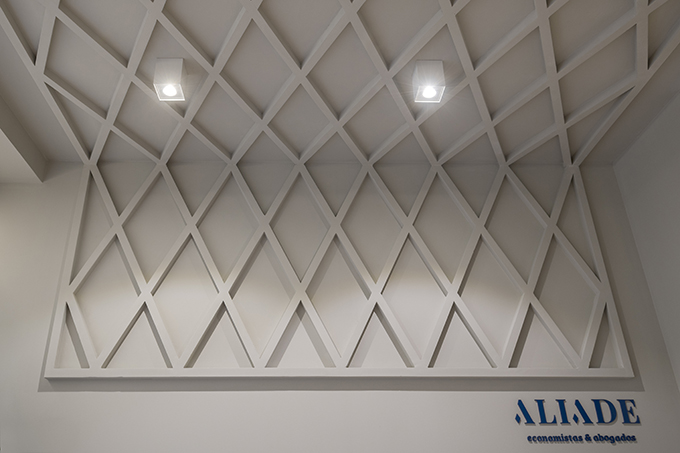
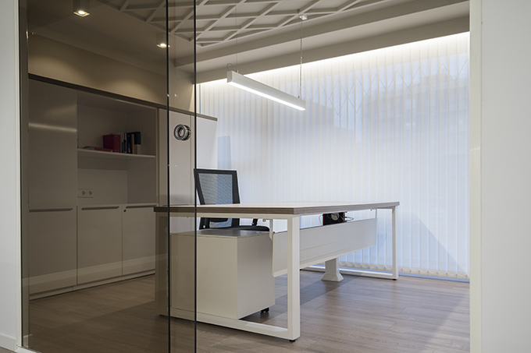
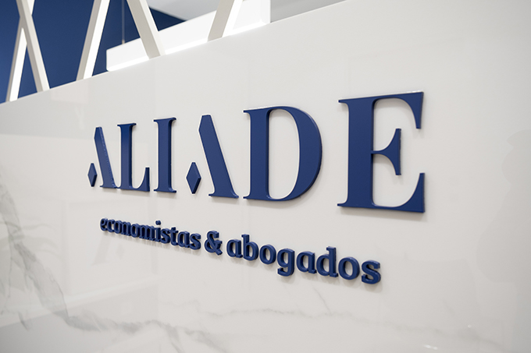
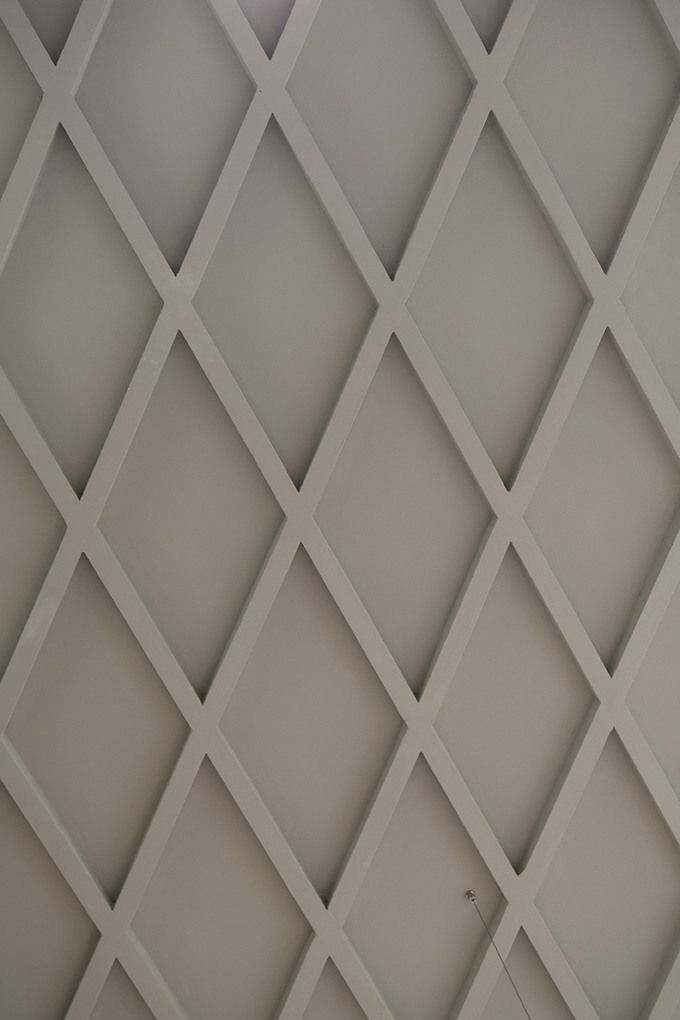
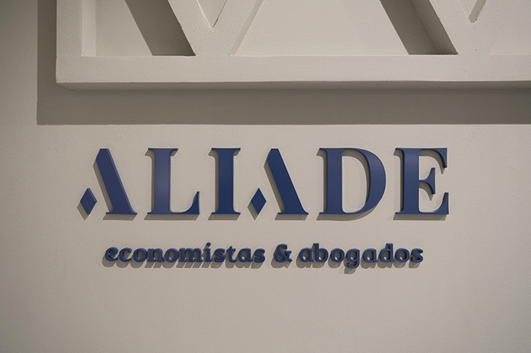
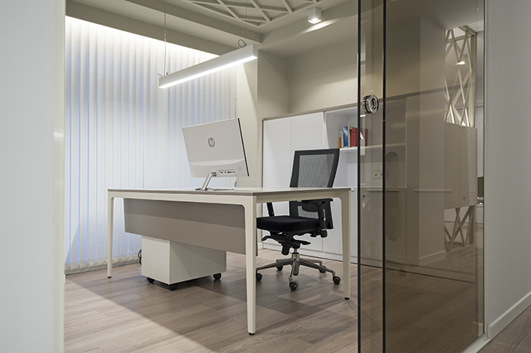
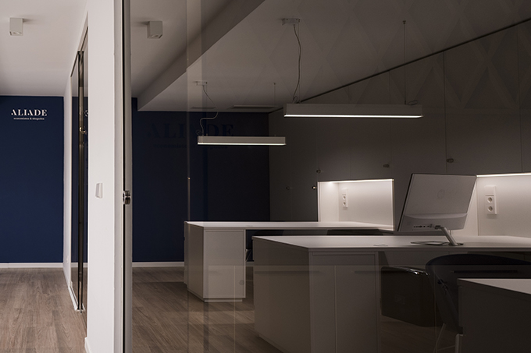
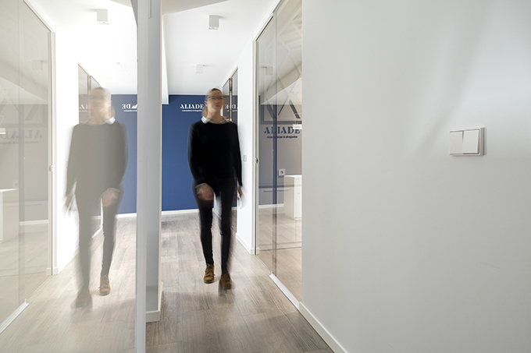
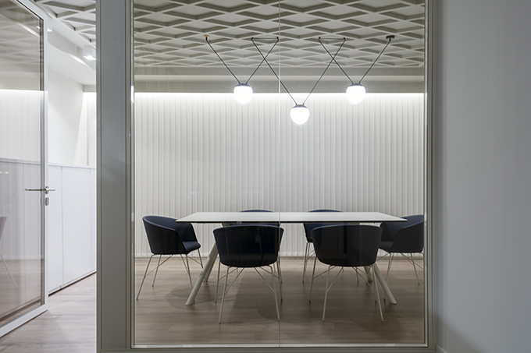
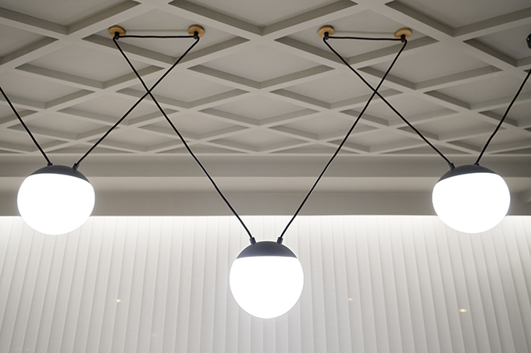
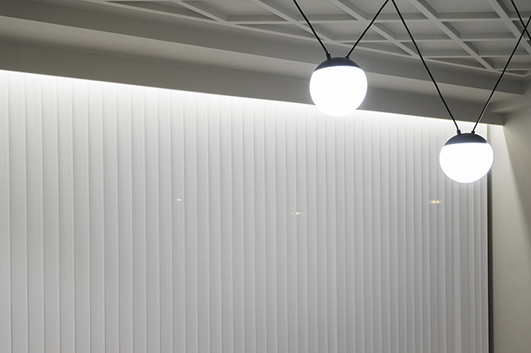
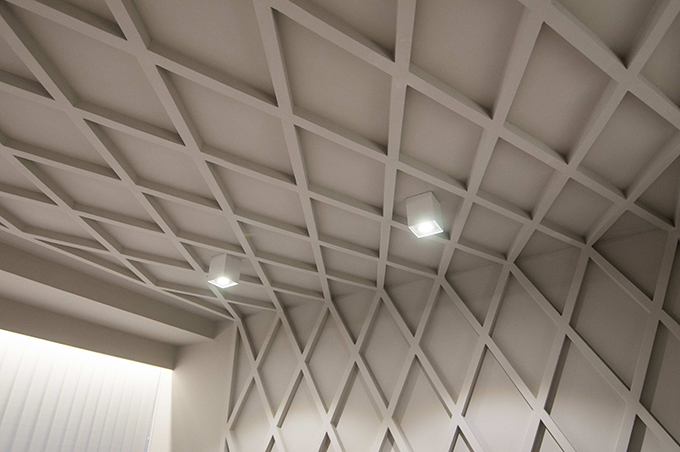
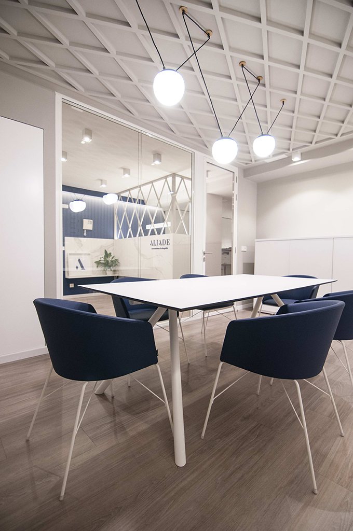
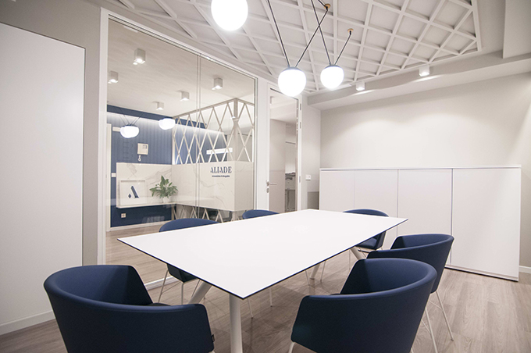
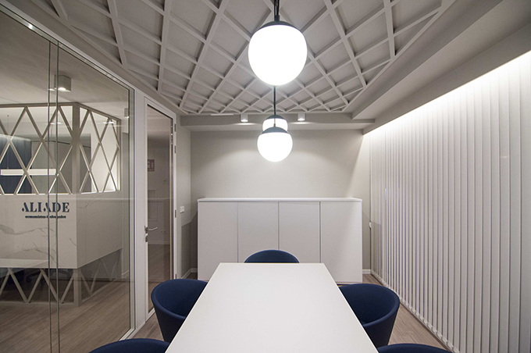
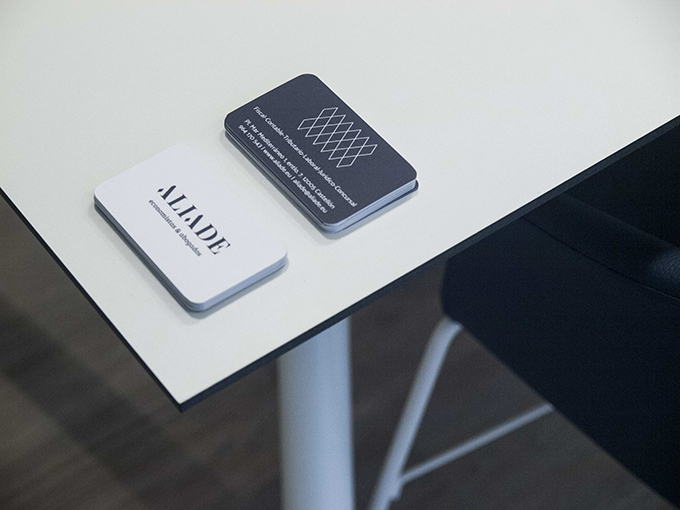
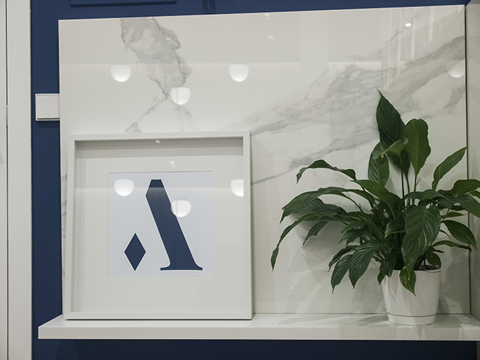
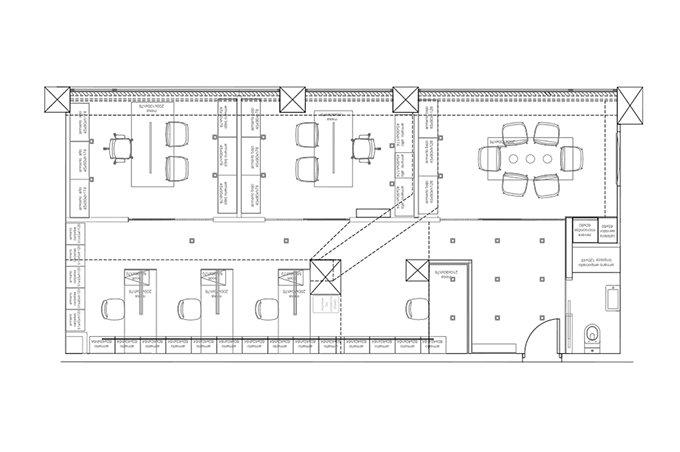
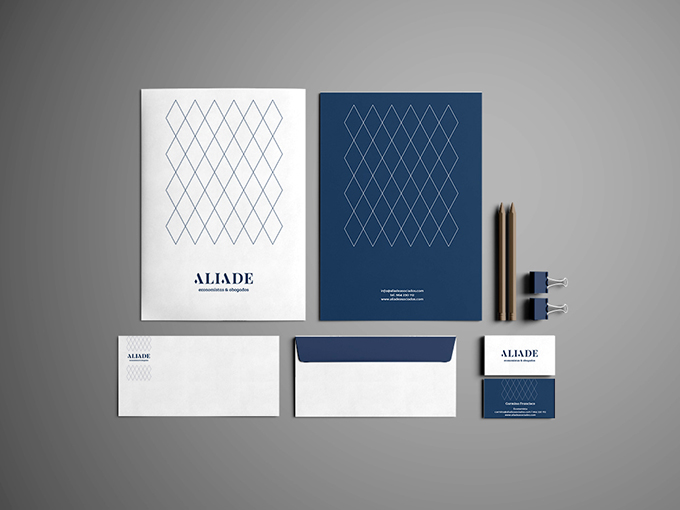
From the architects: The corporate interior design project carried out by Vitale is approached from a global communication strategy. All the elements and environments of the brand are designed, from the naming of the company to the design of the new headquarters of this business consultancy with more than 30 years in business.
The aim of the project is to update and position the business as a consolidated brand with a more modern and contemporary feel, conveying the philosophy and values of the business. The concept of “alliance” becomes the backbone of brand strategy and interior design. Alliance as connection, interrelation and complementarity is represented by a linear rhomboid pattern that takes center stage.
The entrance lattice shows the interior as a light element that separates public from private. The custom-made storage furniture is located on the perimeter of the common area from which the workplaces in the peninsula are born and integrates indirect lighting.
RELATED: FIND MORE IMPRESSIVE PROJECTS FROM SPAIN
A choice for a cosmopolitan design of architectural aesthetics, timeless, elegant and comfortable. A pleasant space where finishes such as wood, marble and darkened glass inspire harmony. Soft and natural tones predominate, with deep blue contrasting as the corporate color.
It is possible to optimize to the maximum the scarce 80 m2 to accommodate two independent offices and an open area integrated with the passage area with four workstations. The circulation of visitors is reduced by placing a multifunctional room next to the entrance hall. This room is presided over by the “W” table together with the “Moon” armchair by Capdell and the hanging lamp “Mine Space” by Faro Barcelona. The room is surrounded by a curtain of slats that regulates natural lighting and uniforms the space.
Vinyl flooring (barely 3 mm thick) is used to cover the existing ceramic flooring in th space and to improve acoustic and thermal comfort.
DATASHEET
Project: Aliade
Year: 2019
Localization: Castellón (Spain)
Interior Design & branding project: Vitale
Area: 80 m2
Furniture: ORSAL, CAPDELL
Decorative lighting: Faro Barcelona
Vinyl flooring: Tarkett
Photography: Alexis Sánchez, Vitale
Find more projects by Vitale: www.vitale.es


