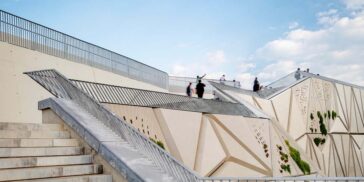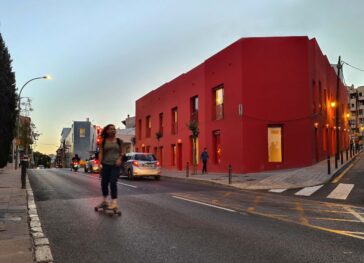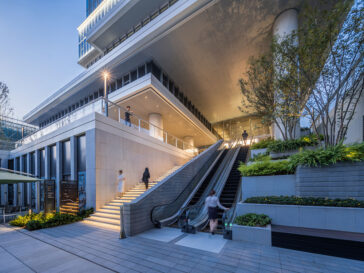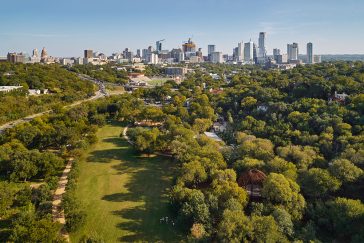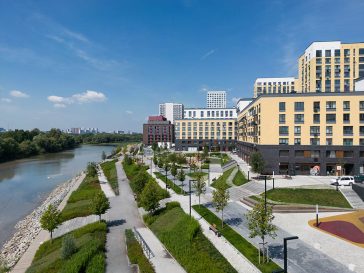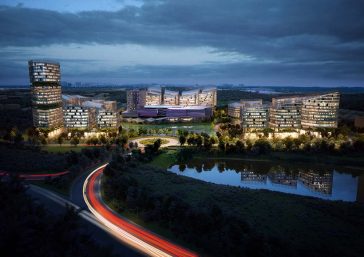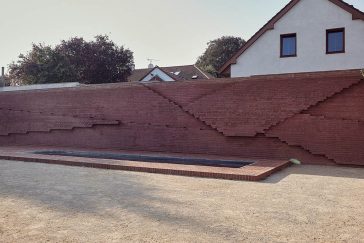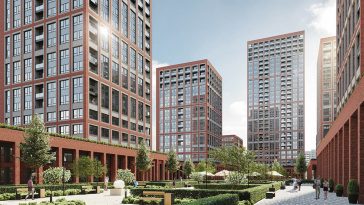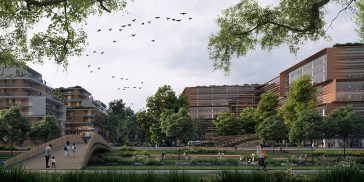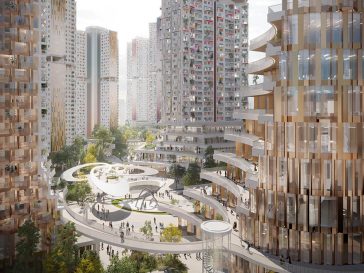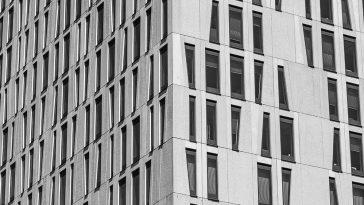Escaleras y Mirador Vela by External Reference
External Reference designed “Escaleras y Mirador Vela”, a new architecture and urban planning project on the Barceloneta seafront, creating a new balcony overlooking the Mediterranean as a unique viewing platform over the city, and connecting the Passeig del Mare Nostrum with Plaça de la Rosa dels Vents in Barceloneta. The project comprises a walkable façade […] More


