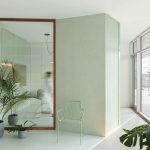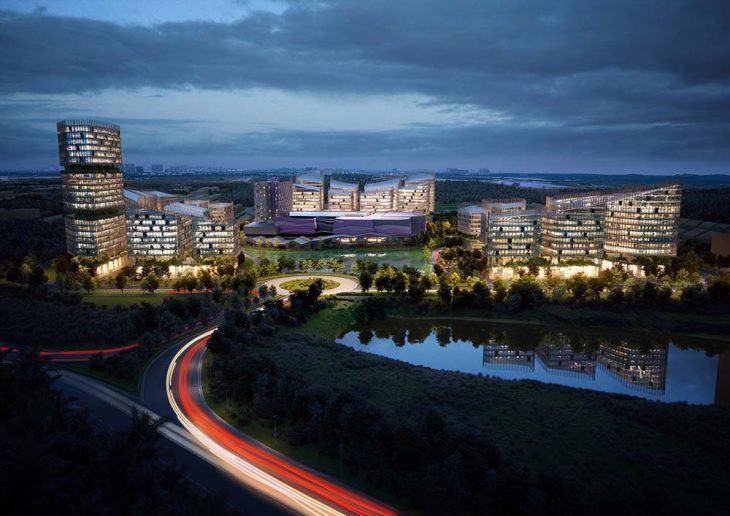
RMJM Milano recently participated in a competition where the team proposed a masterplan for the reconstruction of the Quay District in Malaysia. The overall project is highly sustainable and focuses on the local culture by utilising a variety of remarkable aesthetic aspects of Malaysian tradition. Take a look at the complete story after the jump.
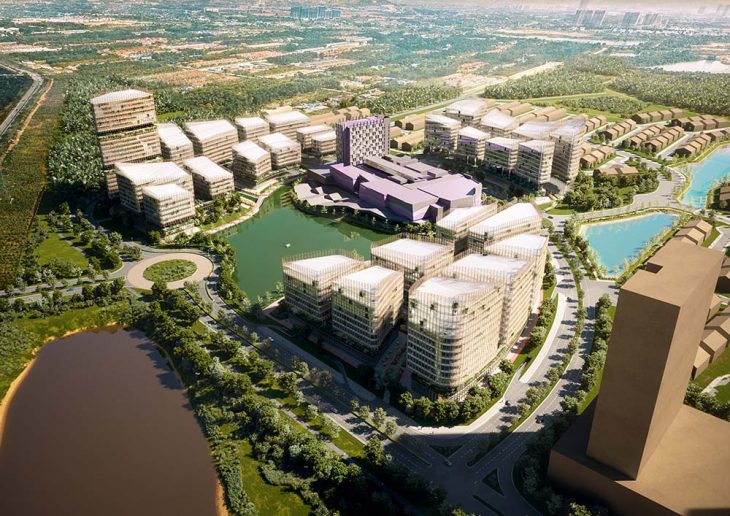
From the architects: Located within the lush, dense vegetation of the iconic Cameron Highlands, the masterplan of the 81,260 sqm site is strategically positioned to benefit from an abundant supply of natural fluid patterns in the field and is designed to the highest standards of the latest technologies. The transportation strategy prioritizes inter-plot circulation and includes electric vehicles, dedicated bicycle streets, along with shaded streets and squares that will encourage people to walk through the district.
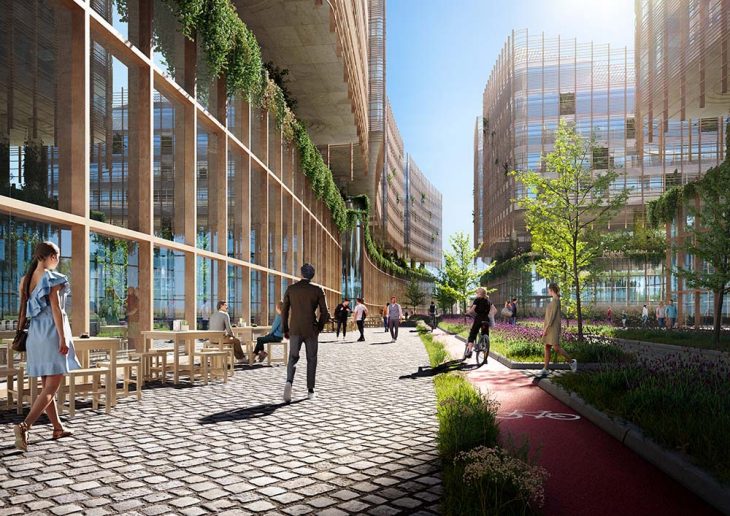
“This unique masterplan balances density with an emphasis on quality of life and a celebration of landscape by exploring innovative sustainable solutions and paying respect to the geographical context of the Cameron Highlands. Our team has thoroughly considered the complexity of the site and designed an inclusive destination by keeping in mind various aspects of Malaysian tradition ” – Luca Aldrighi, Managing Director, RMJM Milano.
RELATED: FIND MORE IMPRESSIVE PROJECTS FROM MALAYSIA
Influenced by the traditional Malay Houses, the plan of the buildings is formed of alternating harmonious proportions with decorative wooden louvre façade elements and tropically-sloped roofs, further enhancing the cohesiveness of the project.
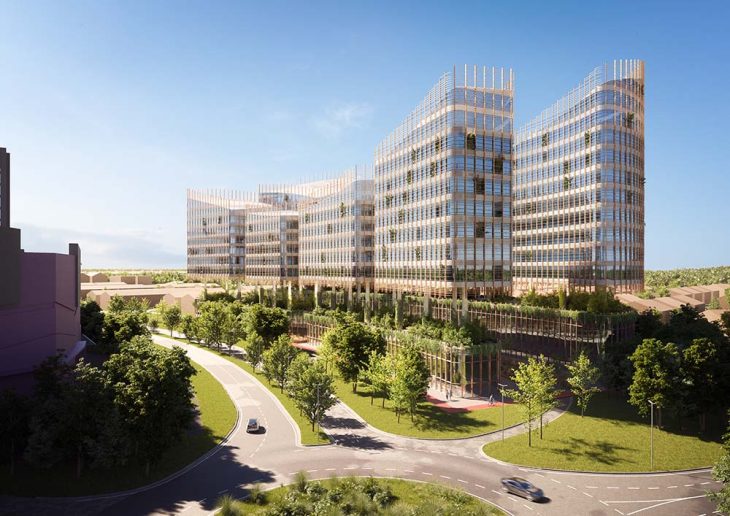
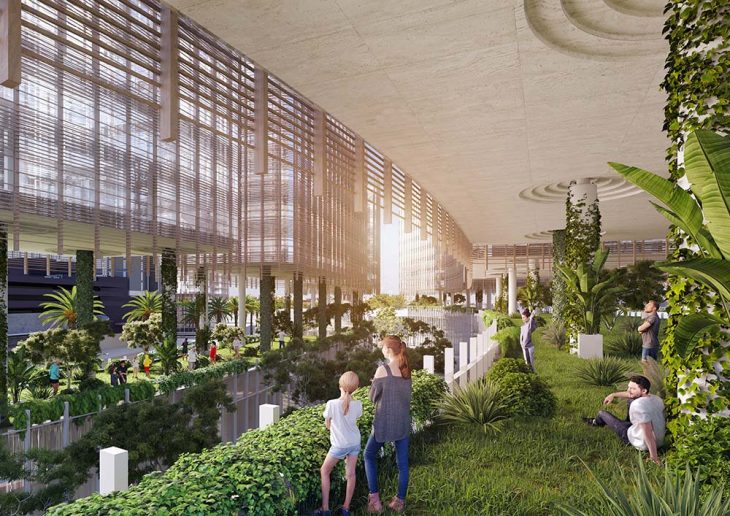
The classic stilts of the traditional building style have been incorporated into the massing of the building to divide two different programs by keeping various sustainability strategies in place. The photovoltaic panels convert the heat of sunlight directly into electricity, allowing the project to have a capacity of 2,900 Kw and covering project’s public lighting and electronic charging vehicles’ stations. Double skin façade provides solar and glare protection, as well as helps to reduce cooling loads. A green roof garden cools air temperatures, balances overall pollution and provides an ideal environment for the trees and vegetation.
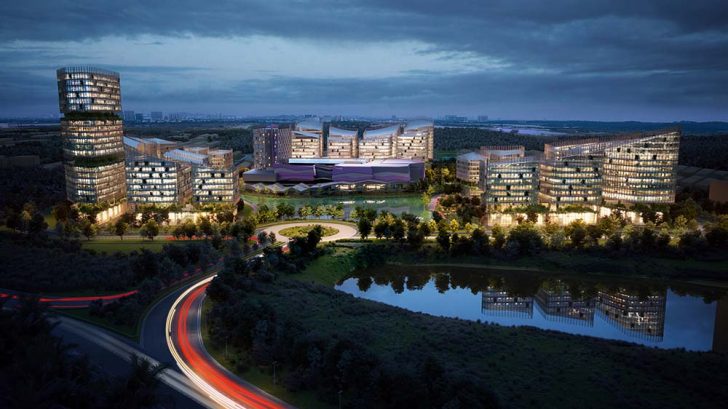
Project Team
Luca Aldrighi, Abhinav Goel, Zoya Hooda, Ecem Irem Kilinc, Medhav Varma,
Fyliy Kiliç, Pooja Muralidharan
Visualization
Aleksey Karetin, Filipe Arcanjo
Find more projects by RMJM: www.rmjm.com



