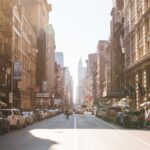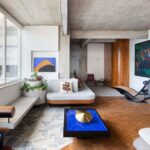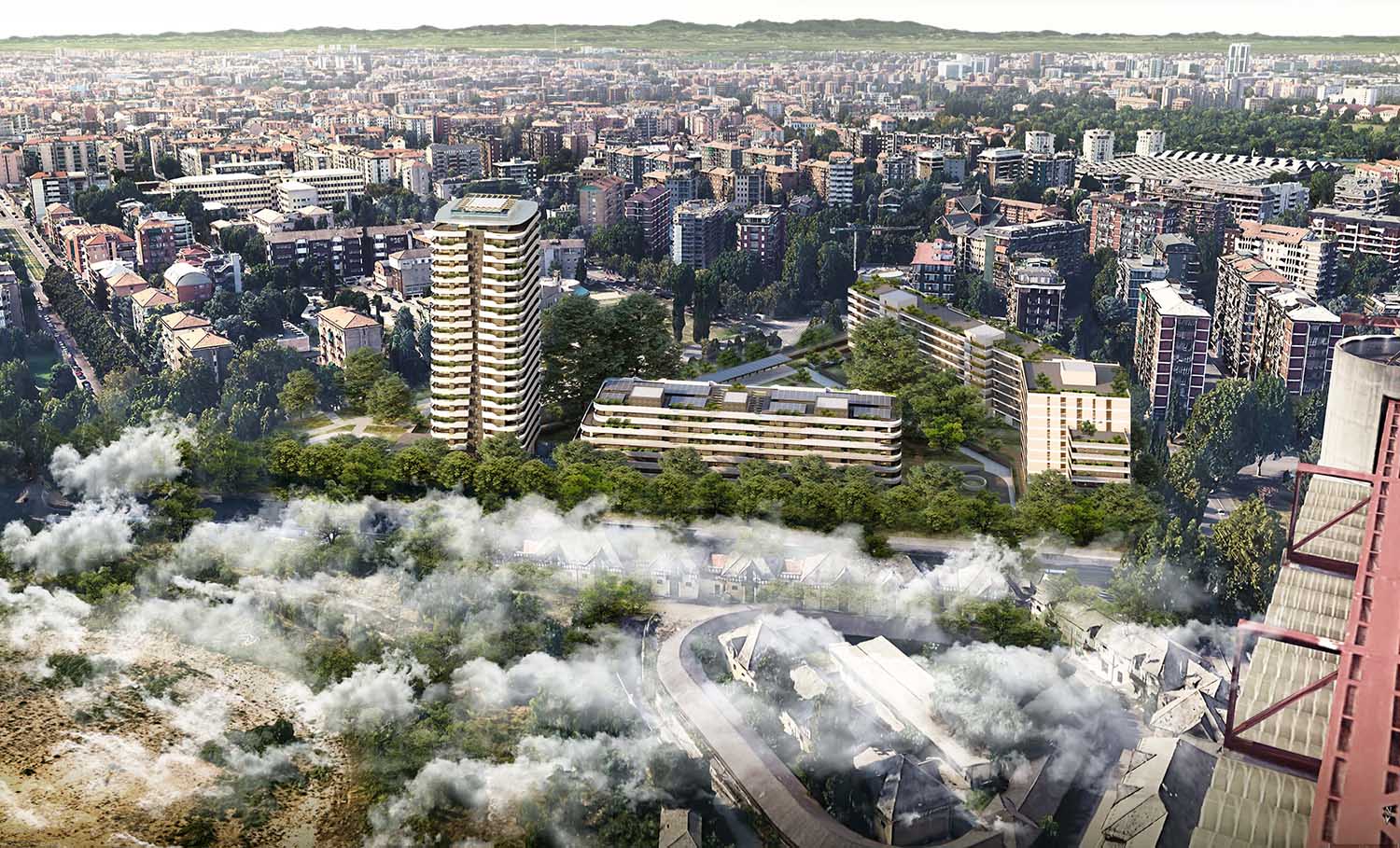
The Municipality of Milan and Axa Im Alts have recently signed an urban planning agreement, thereby granting official approval to the project designed by Studio Marco Piva.The urban masterplan project and the SYRE residential complex in Milan’s San Siro district embody a transformative redevelopment effort. The project aims to revitalize an uneven area of the city, providing it with a renewed sense of purpose and identity. Through a combination of landscaping and architectural interventions, the project creates a vibrant and sustainable living environment, offering a new focal point for efficient and modern urban living. The masterplan and the SYRE residential complex represent an exciting endeavor to bring life and vitality back to the San Siro district, contributing to the city’s overall urban renewal efforts.
The recently signed agreement, under the watchful eye of Studio Belvedere Inzaghi & Partners, outlines the completion of building interventions in time for the Milan – Cortina 2026 Winter Olympic Games. The marketing of the new real estate units is already underway and is being expertly managed by AbitareCo.
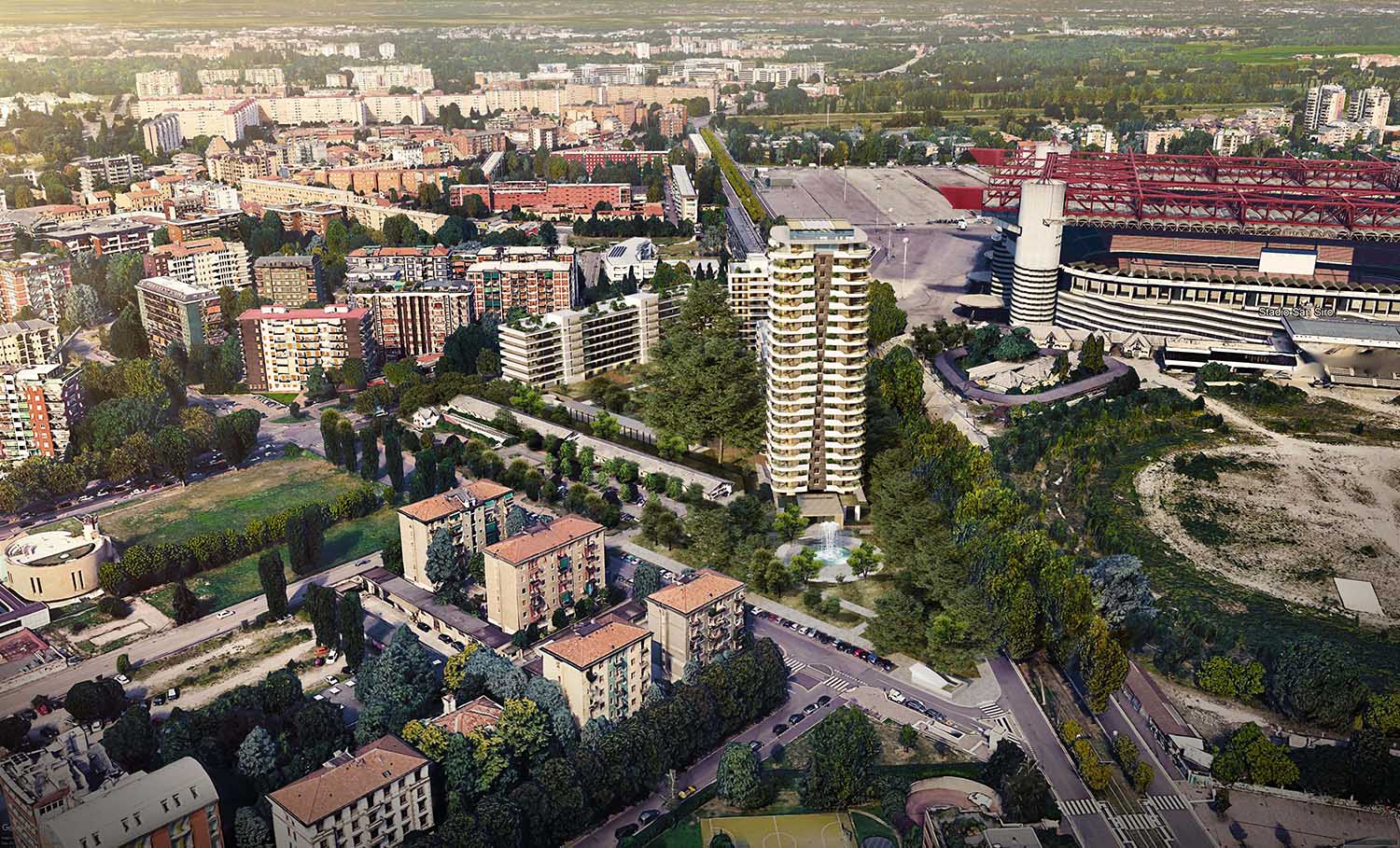
The project’s territorial context boasts a diverse architectural landscape, despite being situated within an urban design that remains prominent to this day. The expansive San Siro zone in Milan boasts two iconic sporting landmarks: the football stadium and the horse racing course.
The project area boasts a unique triangular shape that spans from Piazza Axum on the north side, extending along the expansive green axis of Via dei Rospigliosi to a quaint square nestled between Via dei Rospigliosi and Via Pessano, in close proximity to the San Siro Ippodromo subway M5. The southern and western boundaries are demarcated by Via Capecelatro, while the southeastern side offers a sweeping view of a vast public parking area.
The proposed project is centered around a Masterplan that addresses an urban void that has been neglected for a significant period of time. It aims to revitalize a crucial quadrant of Milan, which was once a “garden city” replete with expansive green spaces and sports facilities. The proposed Masterplan encompasses the development of three distinct residential complexes, comprising two designated for unrestricted construction and one specifically for social housing. The combined total area of these structures is estimated to be approximately 22,500 square meters of SL.
The existing structures on the site, which previously served as stables and shelters for horses used in races held at the nearby Trotter, are in a state of disrepair and feature roofs constructed from asbestos sheets.
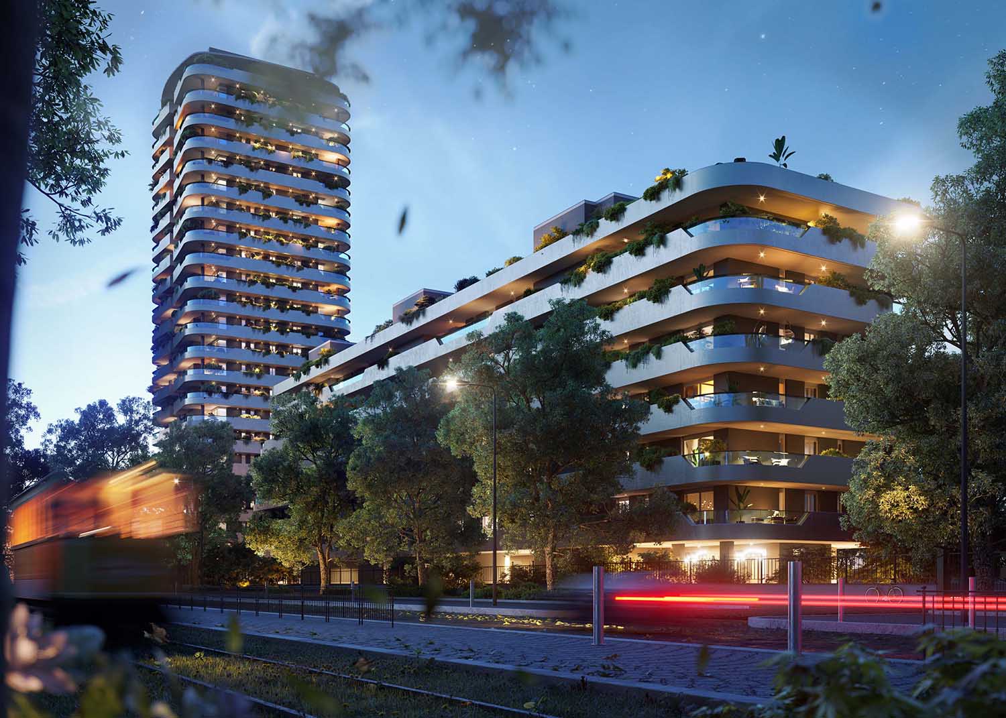
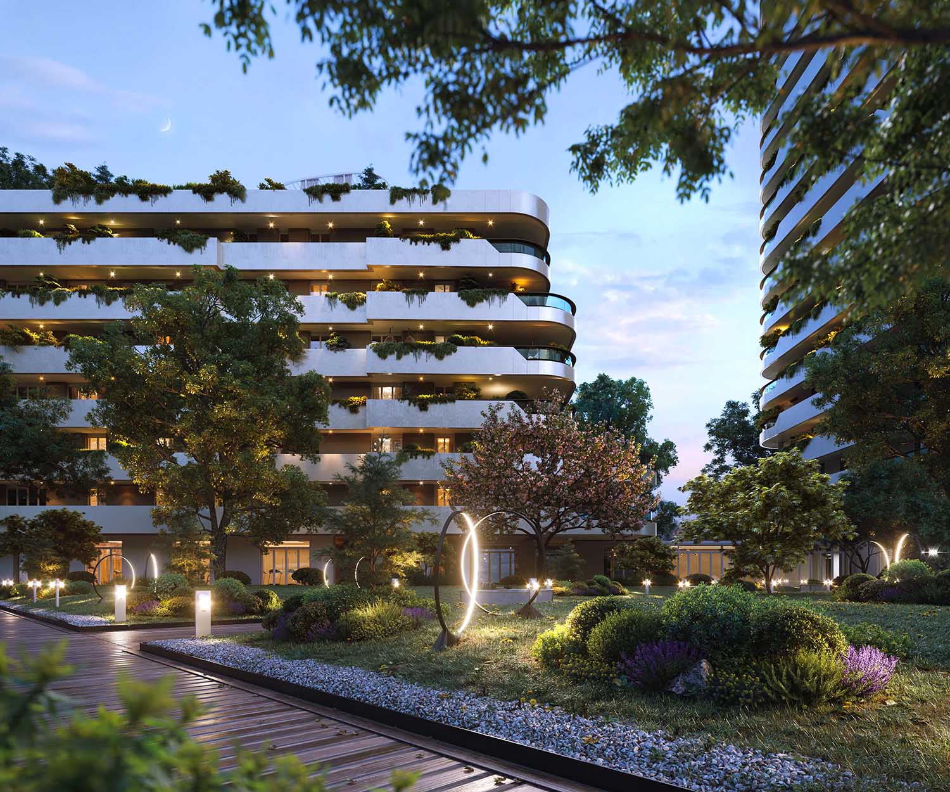
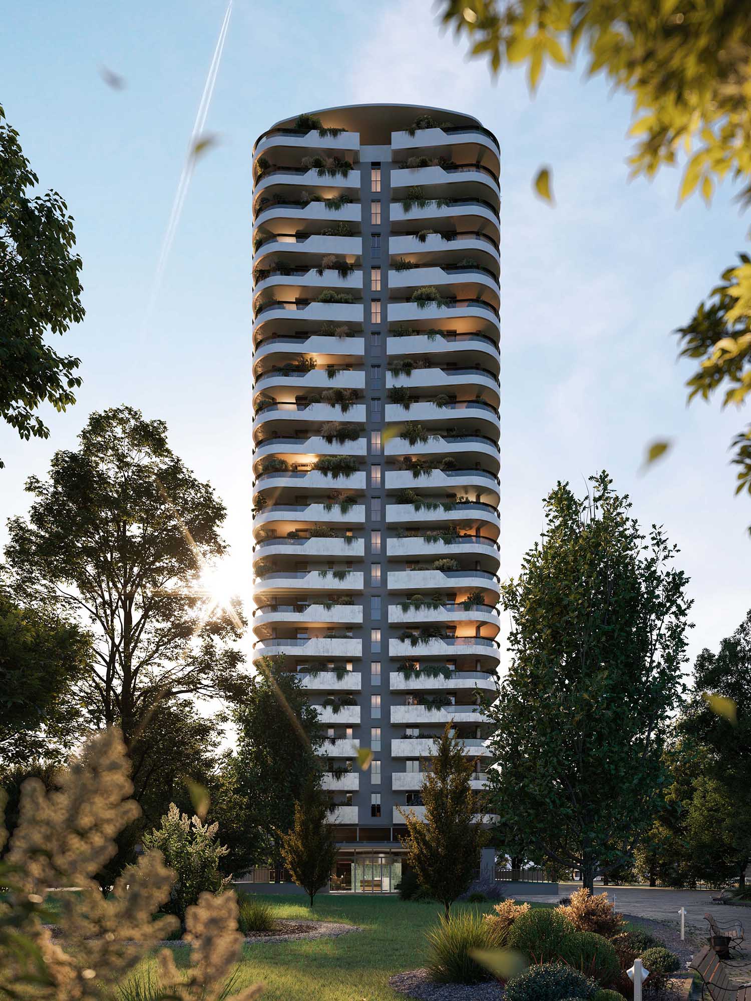
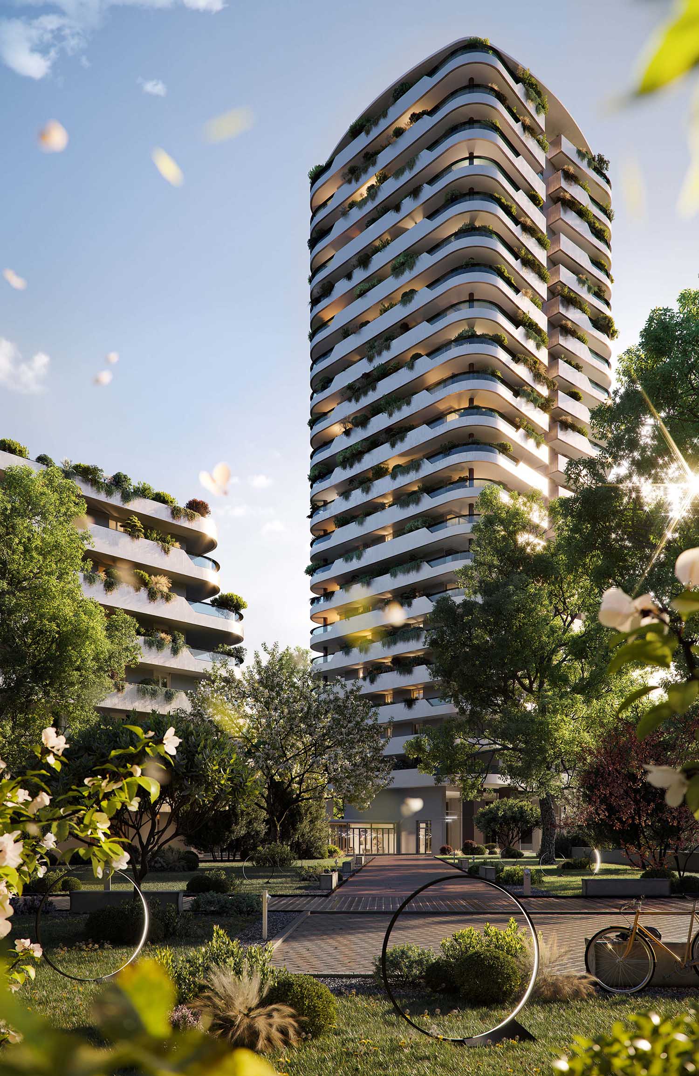
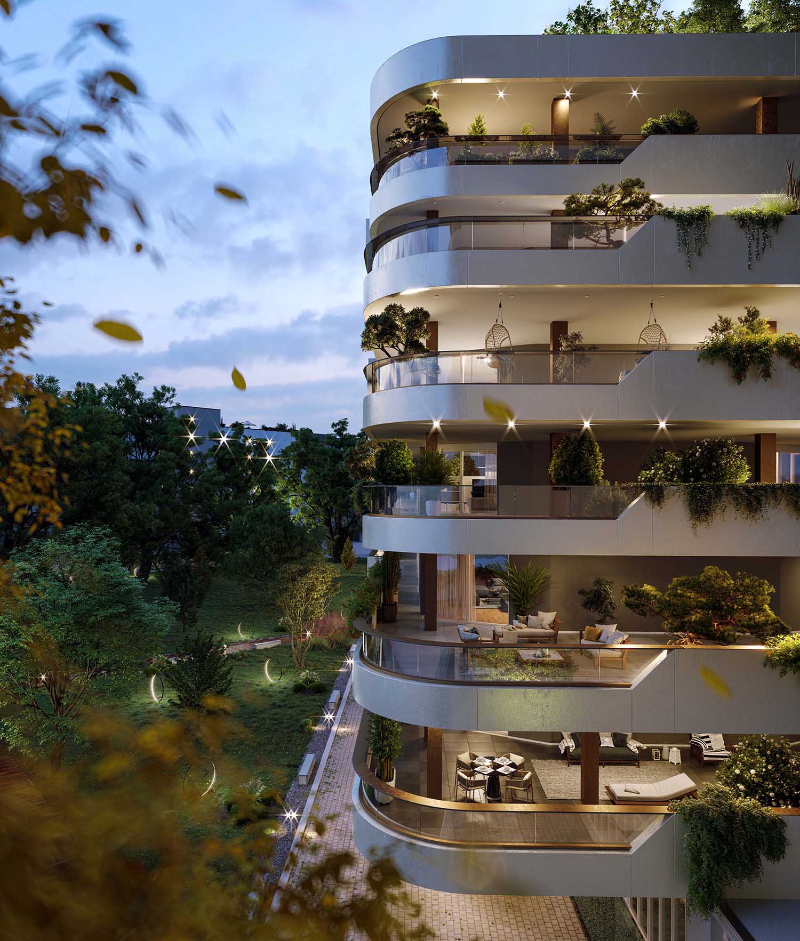
The residential complex at Syre features architectural structures that will accommodate around 123 flats. These structures have been thoughtfully designed to create a harmonious and organized landscape. The planimetric and altimetric articulation of the structures ensures a non-invasive and measured approach, while the use of high-quality materials and finishes adds value to the overall aesthetic.
The architect has employed a fluid and harmonious language to create a design that emphasizes organic living spaces with ample views and loggias. The result is a seamless connection between the interior and exterior, promoting a dynamic and engaging living experience.
The residential building will occupy a prominent position along Via dei Rospigliosi. It will comprise of eight floors, featuring a setback design that is shielded by a row of state-of-the-art trees facing the boulevard. The structure will feature a prominent arrangement of balconies and terraces, varying in shape and size. The proposed volume effectively establishes an architectural continuity with the pre-existing building facade along Via dei Rospigliosi. The proposed structure situated on Largo Pessano features a tower element that will soar to a height of 22 stories.
The tower’s original design was envisioned as a graceful extension of a plant organism, rising in height with a smooth, rotating motion. The slender and curvaceous design of this structure will serve as a defining feature of the overall intervention. It will establish itself as an iconic element and a focal point for the entire complex, while also providing a contemporary and well-equipped square with a scenic view.
The residential complex’s central structure features a transparent loggia designed for communal activities and relaxation, complemented by ample green spaces.
The free housing flats were outfitted with three distinct material solutions. The Classic and Modern styles were each offered in three variations (Silver, Gold, and Platinum), while the Limited Edition style was exclusively crafted by the esteemed Studio Marco Piva.
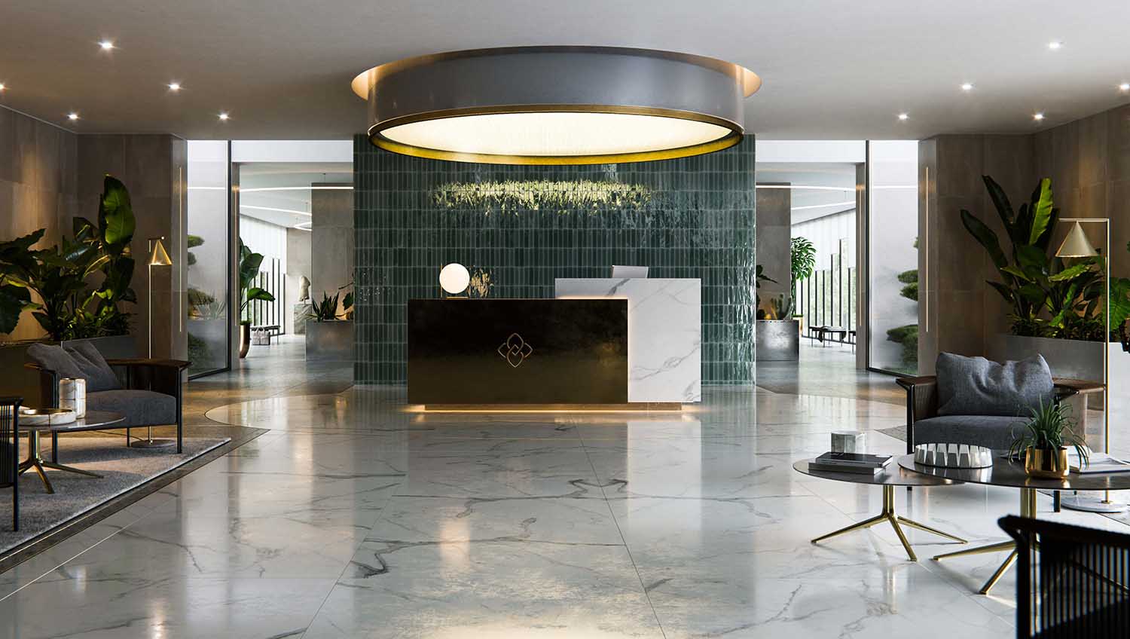
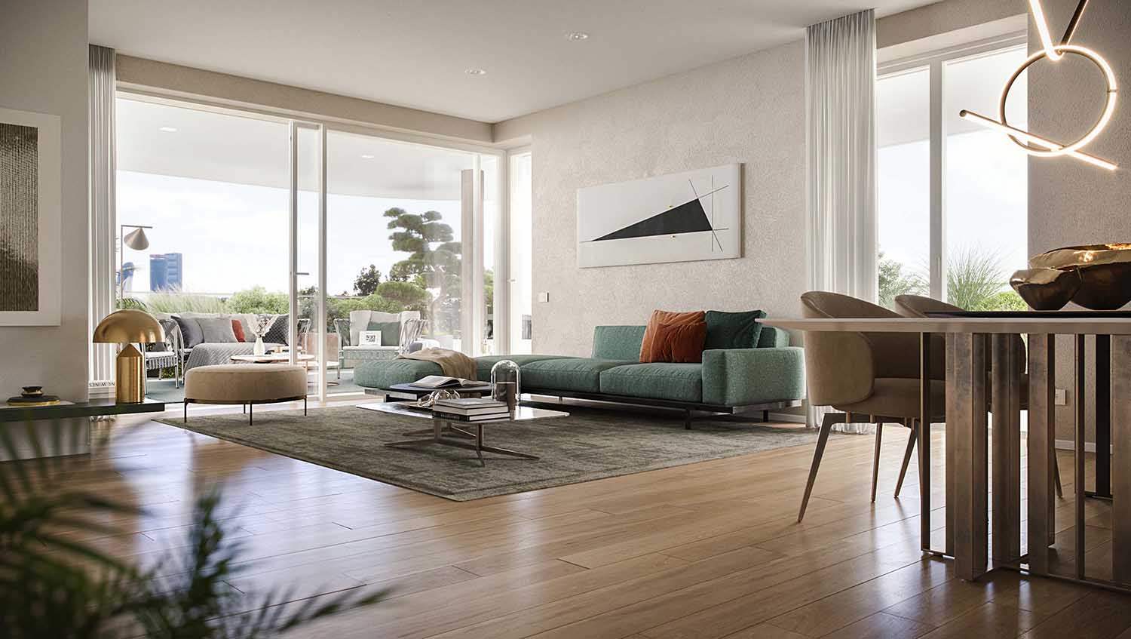
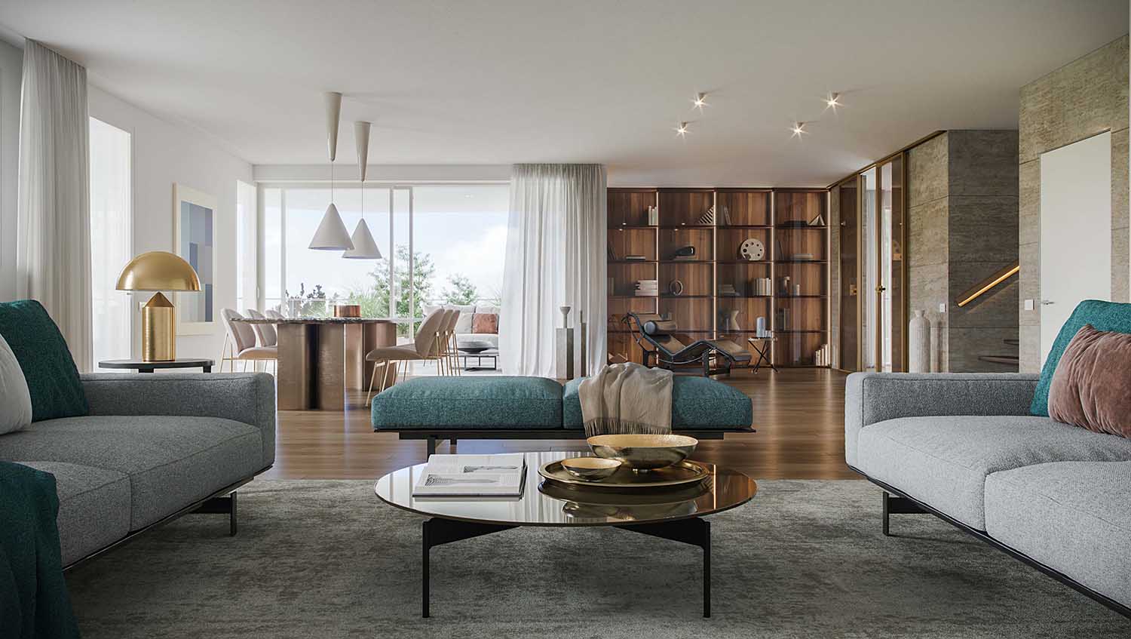
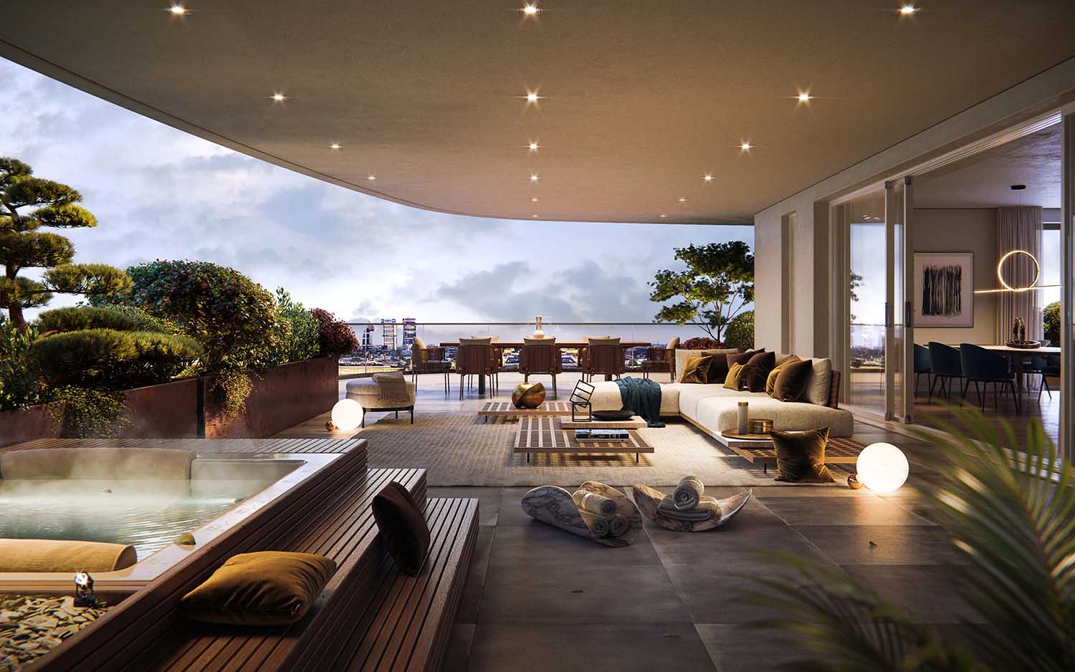
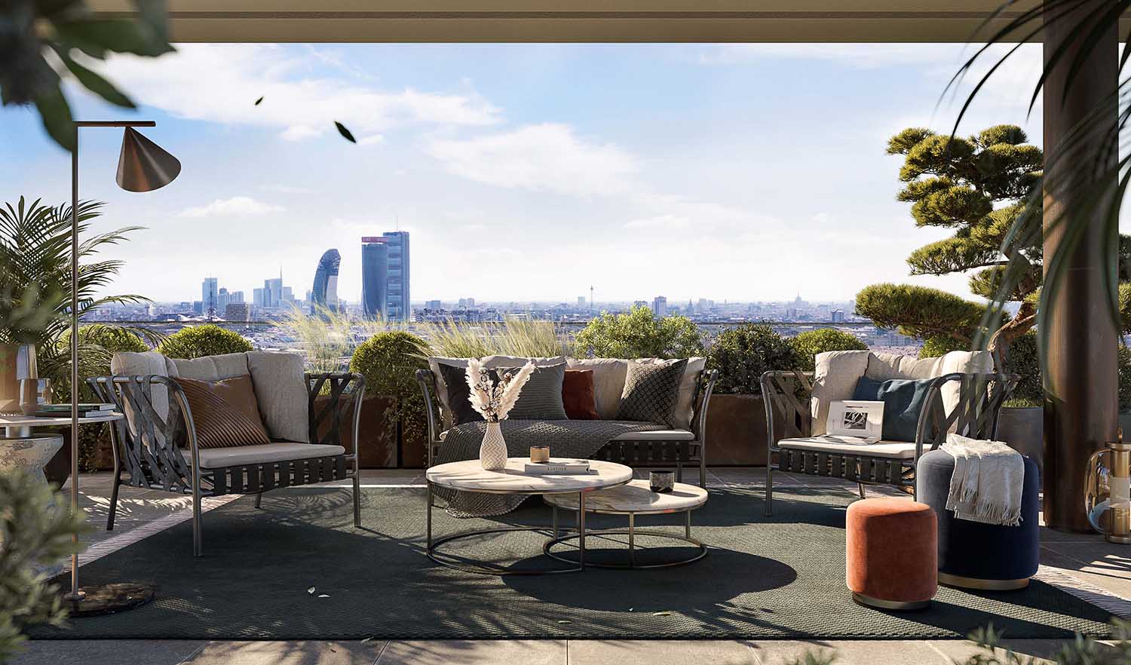
The proposed structure for social housing (ERS) features a 6 to 9 story extension accommodating around 142 flats. The design boasts linear forms that harmoniously blend with the surrounding environment, while also reconstructing the curtain wall on Via Capecelatro. This project holds significant architectural value, as it effectively incorporates the style and color scheme of the surrounding free housing buildings. This creates a sense of uniformity and continuity within the urban plan. The project features two distinct flat solutions that significantly enhance the quality of the buildings designed for long-term rental purposes.
The project places a strong emphasis on landscaping, which will be a prominent feature throughout the development. From the expansive park at the center of the project to the spacious terraces, balconies, loggias, and canopies, the design seeks to create a new lifestyle that goes beyond the traditional notion of a home as a mere place to return to after work or study. Instead, the aim is to foster a sense of community and social interaction among urban families and neighbors.
The Master Plan and Architecture project takes strategic inspiration from the goal of preserving, conserving, and nurturing the valuable tree formations that exist in the Lot.
The proposed plan aims to preserve the three plane trees, which are considered the most valuable tree specimens in the area, due to their imposing dimensions of approximately 30 meters in height. Additionally, a new row of trees is suggested to be arranged parallel to Via dei Rospigliosi, creating a wide and shaded avenue. This new row of trees will serve as a connecting element for the entire area, with a strong landscape value, linking Piazza Axum and Largo Pessano. Furthermore, it will define the external facing edge of the Residenza Libera on Via Dei Rospigliosi. The project revolves around the newly constructed park and has been designed with a meticulous approach towards the integration of various new plant species. The green areas have been enriched with 111 new trees such as lime trees, oaks, magnolias, liquidambar, ash trees, etc. Additionally, the flower beds have been adorned with shrubs and hedges, creating a serene environment that fosters a connection with nature. The outcome is a park that offers a refreshing experience in the midst of lush greenery.
At the heart of the project lies a pertinent consideration regarding the revamp of the public space situated in Largo Pessano. The proposed solution entails the establishment of a novel square that will imbue the area with renewed significance and distinctiveness. The design of this space will serve as a unifying link between the adjacent green spaces.
The sustainability aspects of the project are a crucial consideration that must be thoroughly evaluated and integrated into the design.
The design of the project embodies a dynamic and vibrant “green heart” that serves as a focal point for the urban landscape. The project also upholds exceptional levels of energy efficiency and sustainability. One of the key ethical considerations in redevelopment is the strategic placement of expansive filtration systems. Additionally, it is important to incorporate subterranean parking options that cater to a variety of vehicle types, with a particular emphasis on accommodating electric vehicles. This approach effectively circumvents the need for cumbersome and obtrusive street-level arrangements.
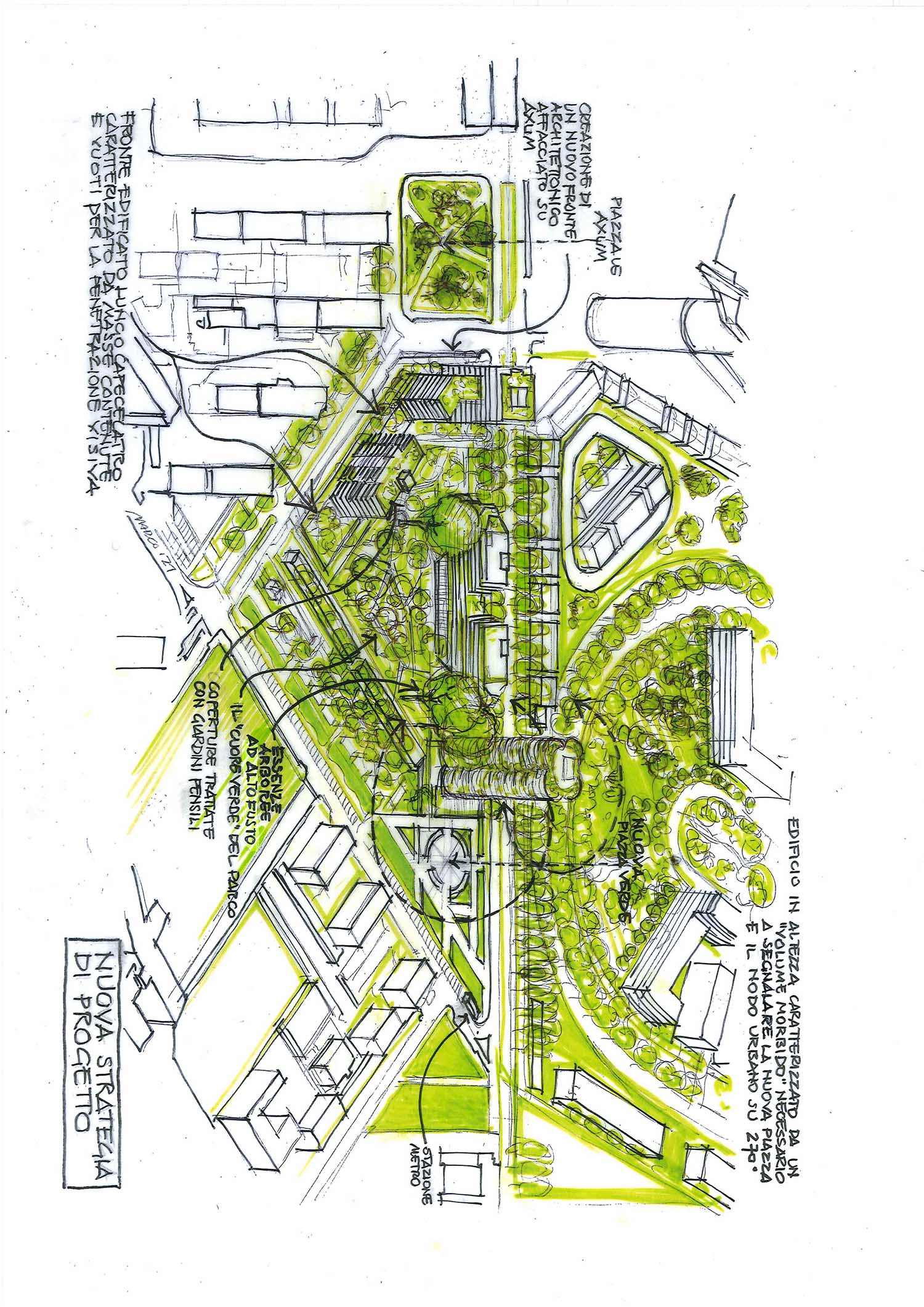
The proposal aims to achieve a harmonious equilibrium between the natural and constructed surroundings, as well as between the urban fabric and the buildings within it. The inclusion of both public and private green spaces is crucial in creating a more livable, sustainable, and efficient city.
RELATED: FIND MORE IMPRESSIVE PROJECTS FROM ITALY
The feasibility of this objective is enhanced by the meticulous incorporation of energy-efficient elements such as the building’s structure, cladding, and construction materials, as well as the utilization of on-site energy production technologies such as photovoltaic roofing.
The proposed design aims to establish a cutting-edge ecological system that prioritizes the incorporation of fresh vegetation. The ratio of constructed units to existing trees in the Park will be surpassed by the addition of new plant species. This will result in a substantial decrease in CO2 emissions, with the capacity to absorb up to 14 tonnes of CO2 and generate nearly 9 tonnes of oxygen annually, equivalent to a park spanning approximately 10,000 square meters. The expansive park will serve to mitigate the occurrence of heat islands that are common in urban areas during the summer season.
The proposed design for the free housing flats incorporates advanced building systems that prioritize sustainability and functionality. Renewable energy sources from underground groundwater will be utilized for the heating and cooling systems, while the external perimeter walls will be constructed with blocks and insulating material to ensure superior thermal and acoustic insulation, as well as long-lasting durability. The residential unit’s internal partition walls will be constructed using advanced “dry” construction techniques that offer exceptional acoustic, thermal, and hygrometric performance. Additionally, these walls will possess robust mechanical properties, providing resistance to impact and suspended loads.
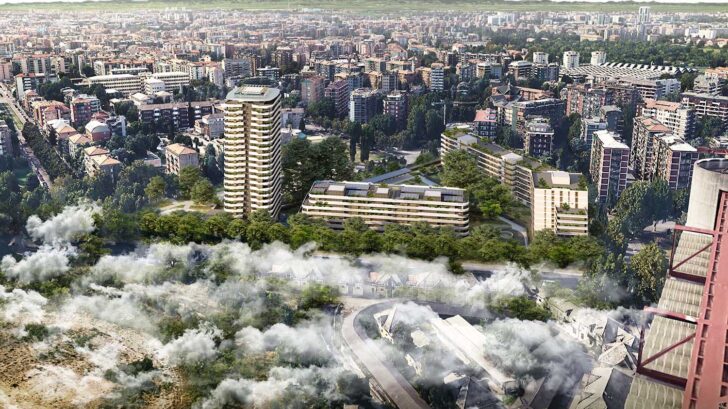
Project information
CLIENT: Fondo “Domus IV”, managed by Axa IM Alts
ADVISOR: Redbrick Investment Group
ADVISOR AND BROKER: Abitare Co.
LANDSCAPE, ARCHITECTURE & INTERIOR FIT OUT: Studio Marco Piva – www.studiomarcopiva.com
PROJECT – Syre Residential Complex
– Architecture & Interior Fit Out
– G + 22/ G + 6, -2 underground
– At about 123 apartments and parking spaces, moto and bicycle parking, Private Parking,Cellars, Area coworking, Exclusive conciergerie, Area fitness, Exclusive SPA, Area kids, Area meeting room, Food and delivery storage
PROJECT – ERS (Edilizia Residenziale Sociale)
– Architecture & Interior Fit Out
– G + 9/ +6, -2 underground
– At about 142 apartments and parking spaces, moto and bicycle parking, Common Rooftop, Area coworking, Area fitness, Area meeting room, Delivery storage
LOCATION: Milan
OTHER PROJECT PARTNERS: Milano Contract District, Tecma Solutions, Mpartner Srl, Ariatta Ingegneria dei sistemi Spa, Ceas Srl.
SITE AREA: 18.323 sqm
GROSS AREA: 22.500 sqm
Syre Residential Complex: 11.500 sqm
Ers: 11.000 sqm
DATE: 2019 – on Going
IMAGES CREDITS:
Syre Virtual photographies_Tecma Solutions
Urban Masterplan and Sketches_Studio Marco Piva
SUPPLIERS
Caleido, Castiglioni, Grohe, Cielo, Kaldewei, Lualdi, Marazzi, Ragno, Milano Contract District
Bticino, Cesana, Ernesto Meda, Lema


