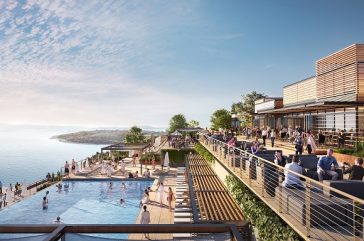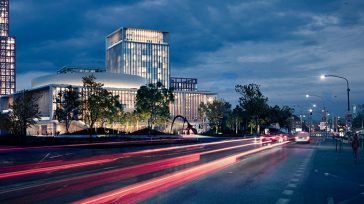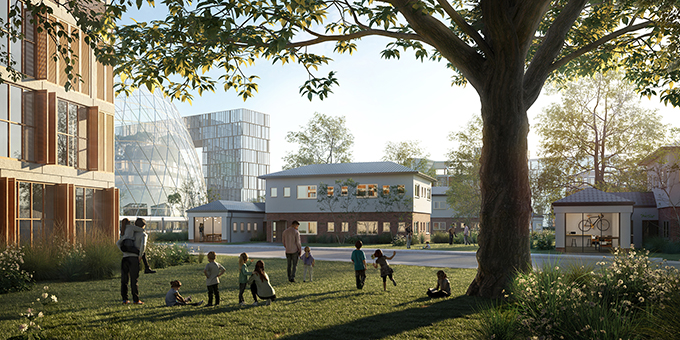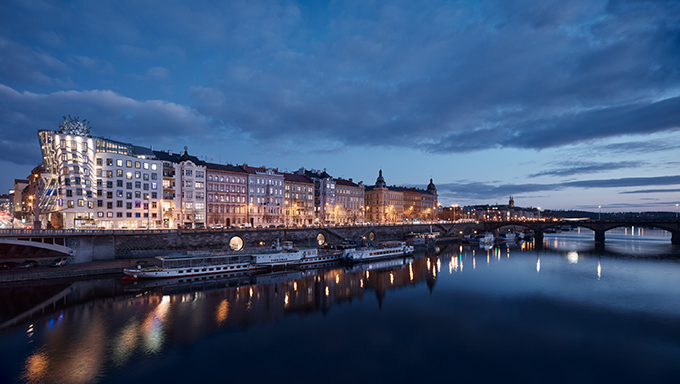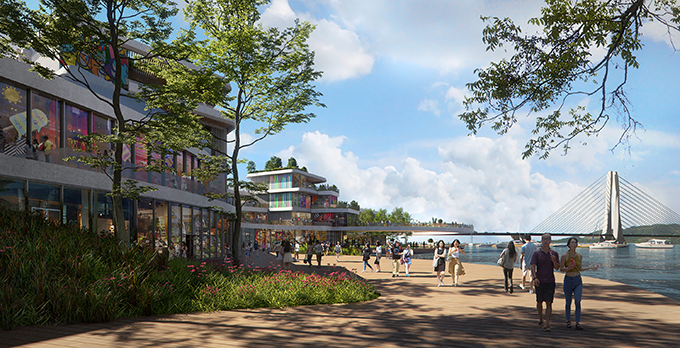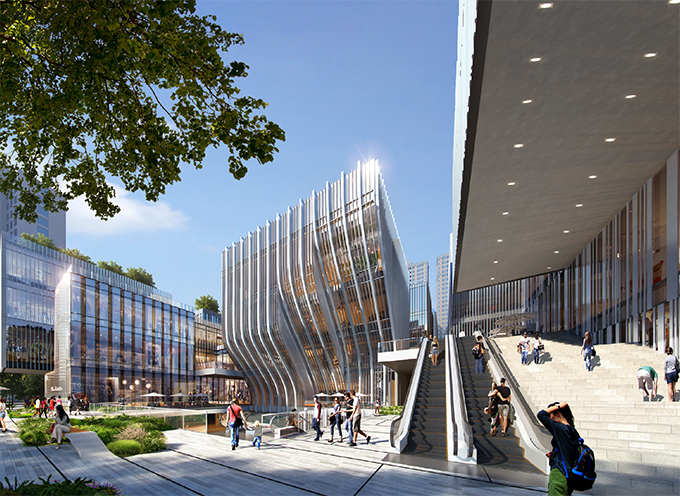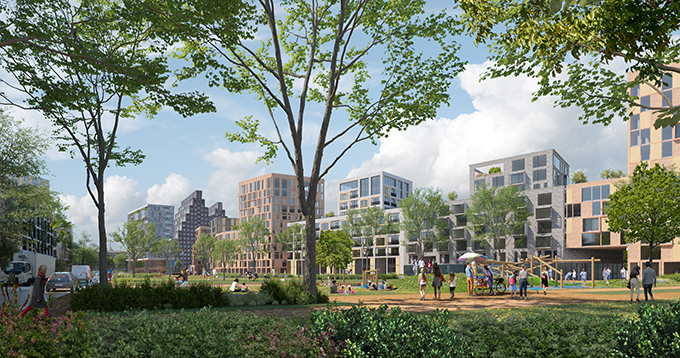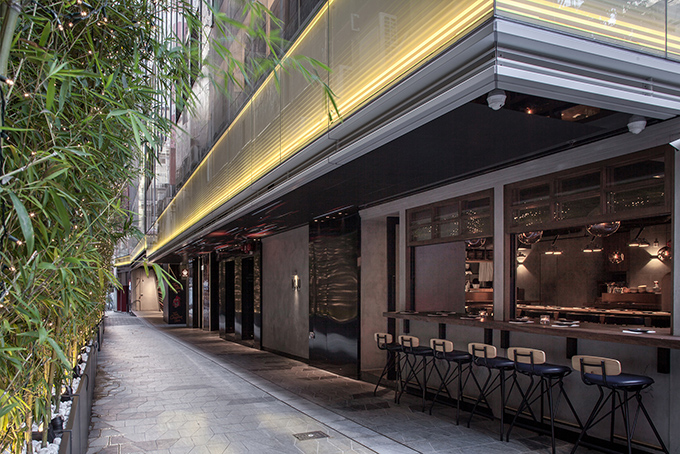Lukoran Residential Villas by 10 Design
10 Design is leading on the masterplan and architectural design for the residences and beach house within the luxury Lukoran Resort set on the island of Ugljan, Croatia. The team has been commissioned by SITNO Holding Real Estate to produce the first phase of the 77,000sqm site, following an international design competition. More


