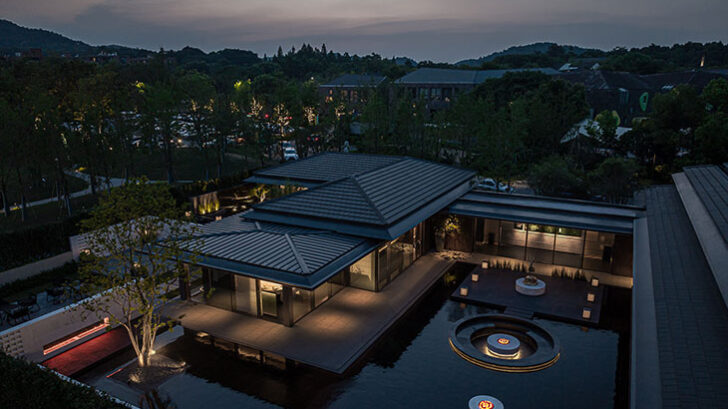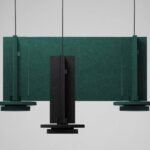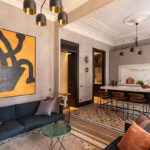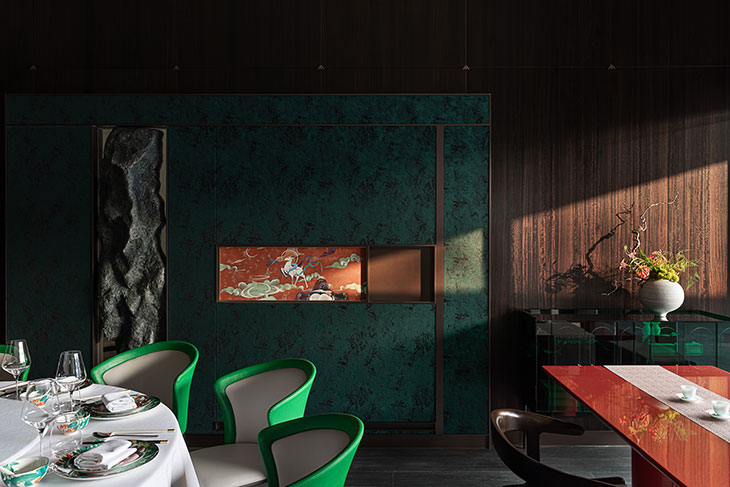
Located in Liangzhu, Cong Banquet by Associate Interior Design combines tradition with innovation, paying homage to the ancient symbol of the Cong—a hollow piece of jade representing divine authority. This culinary sanctuary offers a blend of fusion cuisine and architectural elegance, with its design inspired by the Cong’s shape, color, and significance. From the serene water courtyard to the dynamic landscapes and ceremonial corridors adorned with jade-textured materials, every detail invites exploration and contemplation, creating an immersive dining experience that transcends time.
INTERVIEWS
Cong Banquet invites guests into a sphere where past and present converge, offering an immersive dining experience that transcends time. From the serene water courtyard to the dynamic landscapes and ceremonial corridors adorned with jade-textured materials, every detail evokes exploration and contemplation. This culinary sanctuary celebrates civilization’s evolution and the enduring pursuit of beauty and harmony.
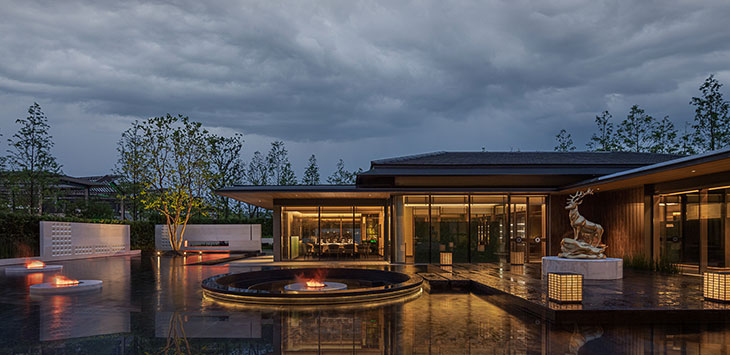
For an exclusive behind-the-scenes look at the project, Designer Jianwei Ge sat down with our Features Editor, Ana Markovic, exploring the nuances of interior design of Cong Banquet.
What led you to draw upon the Cong’s form, hue, symbolism, and texture in shaping the aesthetic of Cong Banquet, and how do these ancient elements enrich the culinary journey for guests?
In the famed “Zhou Li·Winter Palace·Kaogong Ji·Jade Man” piece, the jade Cong is known for its exceptional size, the beauty of its carving, and its historical significance. The Cong, shaped like a square column or cylinder with a round hole in the middle, symbolizes the formation of divine power or the emergence of identity consciousness in human beings, while coincidentally providing evidence of the beginnings of civilization. The Cong Banquet project takes the shape, color, meaning, and quality of the Cong, and transforms them into the taste, rhythms, environment, and heart of new fusion cuisine, creating a dining environment that is connected back to ancient times. From the moment guests enter Cong Banquet, they can sense the careful attention to detail of the space’s design, rooted in the five thousand years of civilization and splendor represented in the Cong.
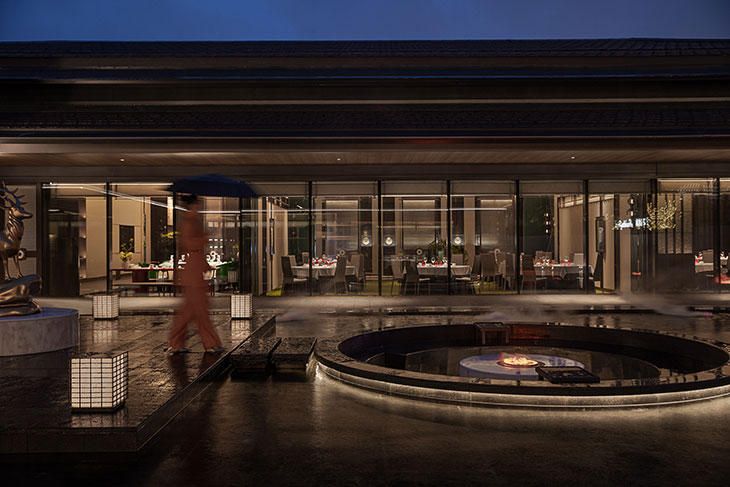
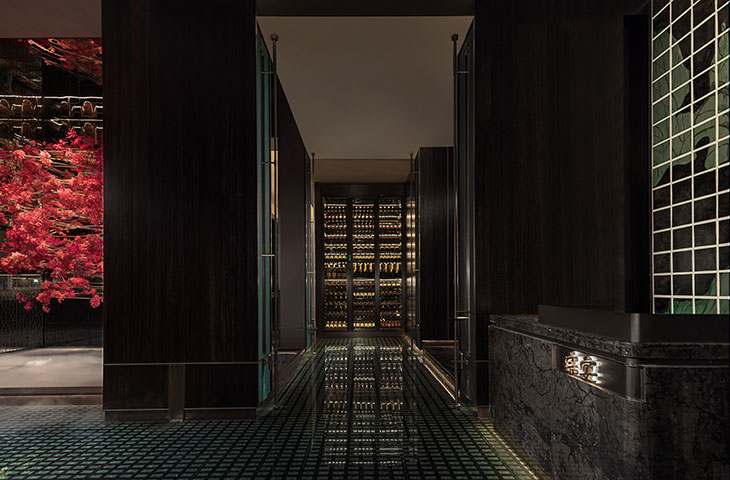
The water courtyard is a central feature of Cong Banquet’s design. Can you elaborate on the importance of water and its cultural connotations in your architectural vision for this project?
The ancient people of the Liangzhu region lived by the water and depended on it for their survival. When entering the restaurant courtyard, guests can see at a glance the round jade forms placed in the water which hold live flames, recalling wood fired warmth of ancient times, thus integrating the historical form and meaning of landscape and jade culture in Liangzhu.
How did you approach the challenge of creating a seamless transition between the interior and exterior spaces, and what role does this play in achieving the desired ambiance for the restaurant?
With extensive floor to ceiling glazing facing the courtyard, the outdoor landscape in effect becomes an important “facade” of the restaurant. The full height windows provide guests with intimate views of the courtyard pool, while the upper part of the walls merge with the ceiling’s sculpted forms. According to classic Eastern aesthetic concepts, the courtyard serves as an extension of the interior, expanding the field of vision, in order to create a more complete and organic whole. It is held by tradition that the sky is round and the earth is square, which is echoed in the shape of the Cong. Upon descending the stairs into the courtyard’s main circular fire pit, guests will observe the surface of the surrounding pool’s water broken up by the other circular fire elements. These have been placed within a larger grid-like pattern of square tiles and other rectilinear architectural components, arranged and superimposed to recall the shape of the Cong while creating a grand sense of ceremony. The courtyard welcomes guests to socialize with friends, and enjoy a special meal amidst a refined, invigorating atmosphere.
The use of jade-textured materials is pivotal in conveying the theme of the restaurant. What considerations guided your choice of materials, and how do they contribute to the overall aesthetic and sensory experience?
Jade is traditionally representative of Liangzhu culture, and the most prized ritual vessels in China are made from it. In this project, many jade decorations and customized hanging paintings referring jade are present. Locally, the Cong Banquet restaurant brand is generally recognized for its close ties to the history of the region, and its design interprets the culture’s classic tenets through its architecture. Multiple influences, whether referring to time-honored rice farming or jade craftsmanship techniques, traditional aesthetic principals, spatial cognition, or cultural association, are incorporated and updated for contemporary tastes, but the same evocation of mood since antiquity remains.
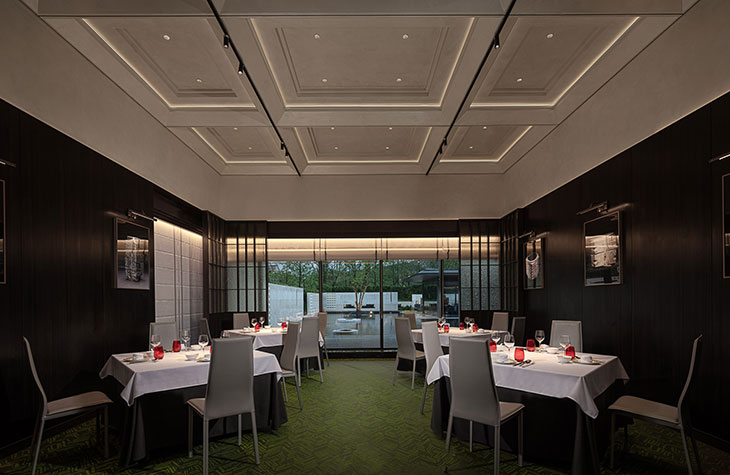
The design of the banquet hall and the unique placement of the cashier area deviate from traditional restaurant layouts. What was the rationale behind these design decisions, and how do they serve the restaurant’s concept and functionality?
As opposed to traditional restaurant layouts, the cashier area for this project is downplayed and rather enveloped in the overall design of the rest of the entrance area. By doing so, an overly commercial sense is avoided in order to maintain aesthetic consistency and the architectural integrity of the space.
How did you utilize lighting and spatial elements like the light-transmitting ceiling and special-shaped rocks to create the dynamic landscapes and shift of emotions within the restaurant?
At the entrance area, the large flower art installation brings a burst of colorful exuberance, its organic presence multiplied by surrounding mirrored walls, while sharply contrasting with the dark themed atmosphere and rectilinear proportions which surround it. At the edges of the installation, adjacent to its main axis, an asymmetric sense of balance is established through setting complementary scenes of rocks emerging from the ground, branches extending from above, and illuminated ceiling planes. These dynamic miniature landscapes are formed against a backdrop of dark color which serves as a metaphor for soil, allowing the brighter architectural and decorative elements to be visually emphasized.
The design features ceremonial corridors that lead guests through the space. How do these pathways enhance the narrative of the dining experience and reflect the significance of gatherings at Cong Banquet?
Jade-based tiles are used on the floor, with the corridor’s other surfaces and spatial elements designed to emphasize the corridor’s setting of a ceremonial tone. The large glass wine cabinet serves as a partition while displaying its bottles, and allows views through to rooms beyond and a subtle passage of light, extending and enriching the architectural language of the interior. A classic Liangzhu calligraphy scroll hung in the background encapsulates the space’s dramatic dialogue between the past and present.
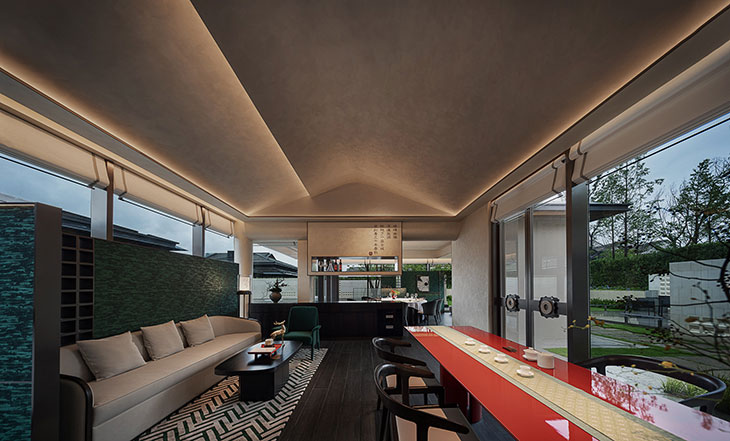
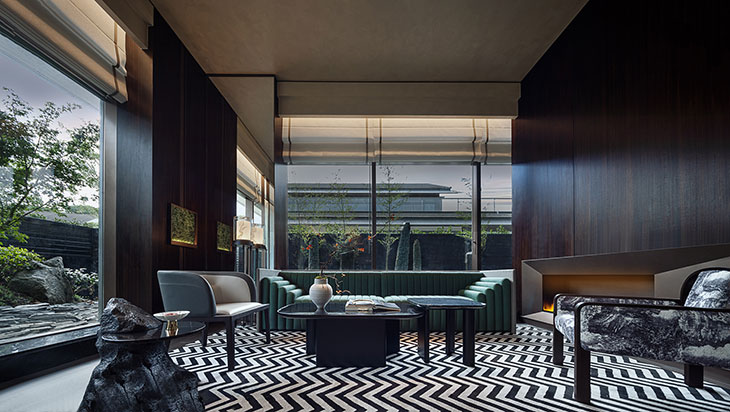
Cong Banquet is described as a space that merges traditional ritual heritage with new fusion cuisine. How did you balance the historical and cultural aspects with contemporary design elements in creating a cohesive environment?
The Cong Banquet project has twelve private rooms and two banquet halls, with each one given a name based on an aspect of traditional Liangzhu culture. The restaurant as a whole is divided into five different themes: the Dawn of Civilization, Ancient Wisdom, the Symbiosis of Earth and Fire, a Dialogue with Liangzhu, and the Spirit of Jade, all of which, taken together, are a tribute to Liangzhu culture.
What were some of the biggest challenges you faced during the design and construction of Cong Banquet, and how were they overcome?
I think the biggest challenge was the implementation and refinement of cultural elements, in order to arrive at a spatially and aesthetically coherent space. It was important that the restaurant correctly represent its understanding of and respect for Liangzhu culture. Following that, it has been deemed necessary to read books and conduct research in order to understand the process of historical and cultural change – and as there is an excellent local museum dedicated to Liangzhu culture, the staff of Cong Banquet undertakes visits there each month to strengthen their knowledge.
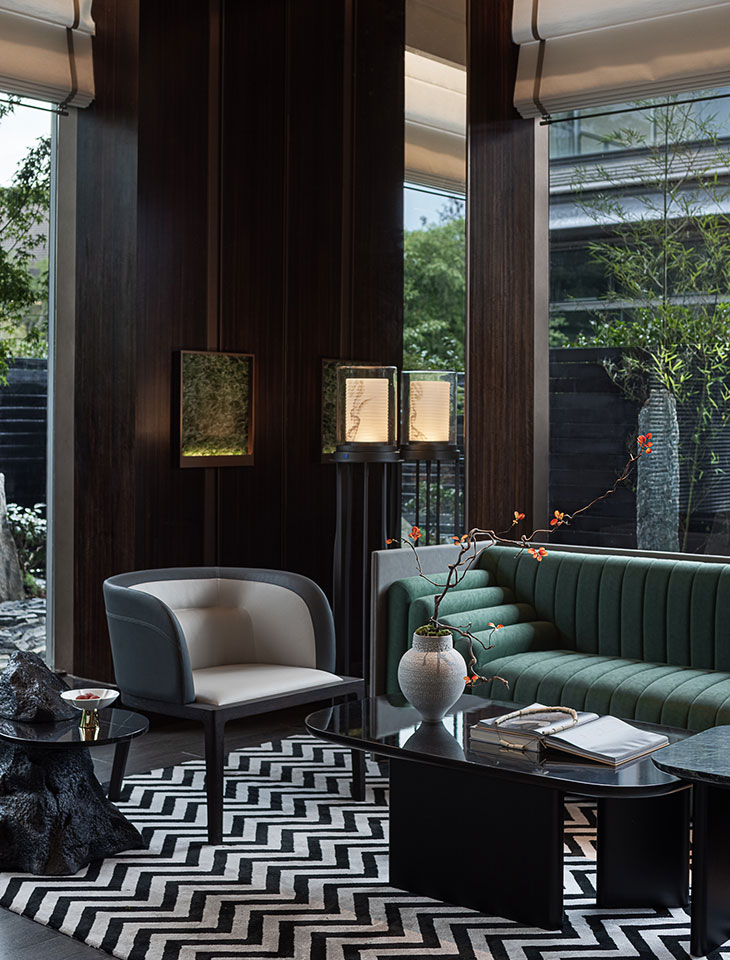
Based on your experience with Cong Banquet, how do you see the future of restaurant design evolving, particularly in terms of integrating cultural heritage and modern dining trends?
In a fiercely competitive market, restaurants with high quality interiors attract more customers, and those with well-considered cultural themes lend themselves to be widely spread and shared. Future restaurant designs will be more comprehensively designed with traditional concepts as a starting point – incorporating storylines which interpret classical knowledge in new ways, so that they become effective platforms for the dissemination of local culture. In doing so, every guest who dines in these environments will enjoy a unique, refined experience, steeped in history, craftsmanship, and imagination.
