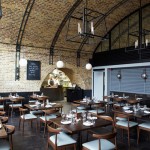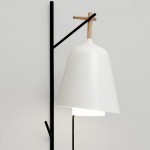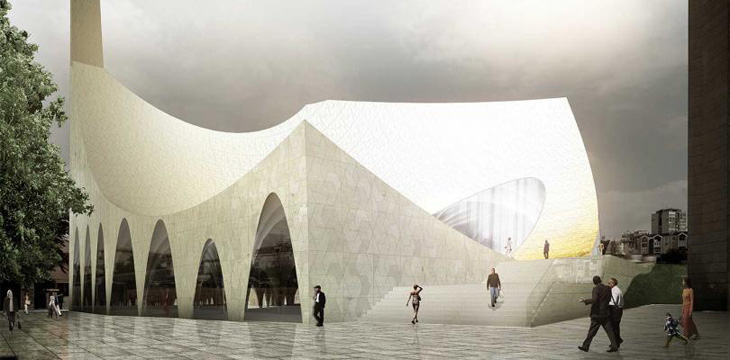
APTUM Architecture's design proposal for the new Central Mosque of Pristina, imagined as a new landmark of the city.

From the Architects:
MI’RAJ is one of two parts of the night ascension journey that the Islamic prophet Muhammad took in one night. It has been described as both a physical and spiritual journey. The proposal, MI’RAJ, is about a journey of ascension to prayer and the spatial experience that evolves. As the ascension to prayer begins, a sequence of events unfolds.

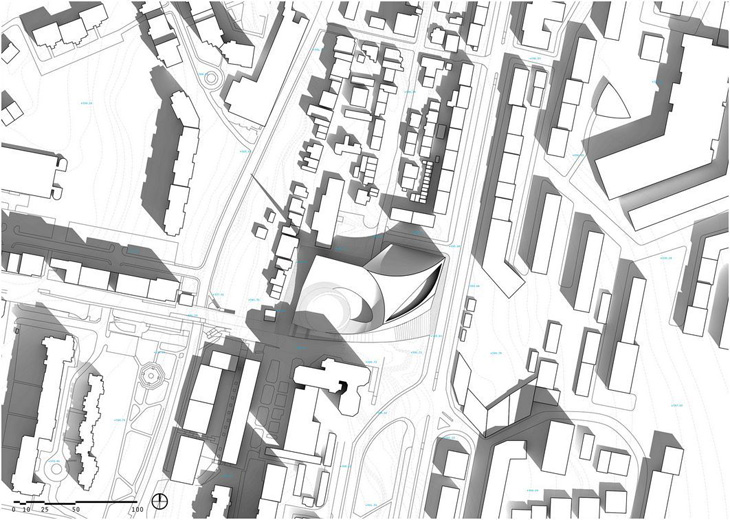
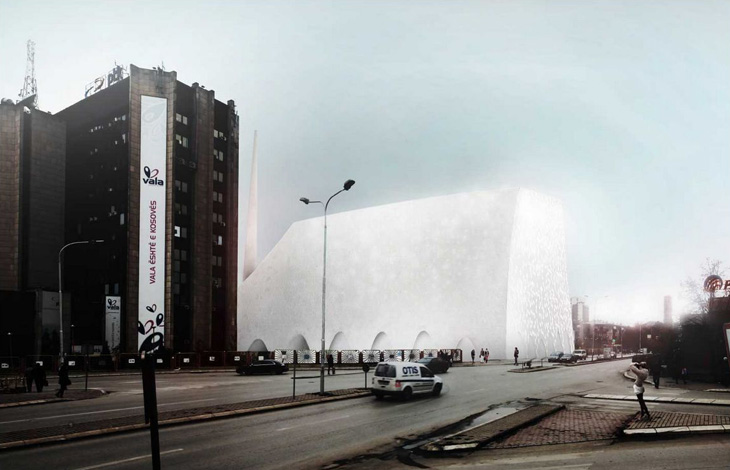
As visitors approach the mosque from either end of the site, they encounter the beginning of their journey via a slow stair wrapping the south side of the building. That stair culminates in an open, round plaza where one can either wait, sit, and relax or proceed to the entry of the mosque. The plaza space is expansive with deep vistas and views of the city unfolding around them as they gaze out beyond the mosque. The plaza can be used for gathering, enjoying the weather, or just contemplating alone. There is a fountain in the middle to wash or cool off.

The journey continues as one approaches the main entry one level up from the plaza with a slow ascension upwards to a deep overhang that pulls visitors in to a main lobby. From there, men and women separate. Men proceed on the main level, up a steady ramp to the prayer hall. The women wind their way up one or two flights of stairs to the women’s balconies. The journey creates a sense of simultaneity; the architecture unravels itself above and below as everyone moves through towards the prayer hall. Both men and women experience the sequence of events and deep vistas simultaneously, straddling three levels, first through the ablution space that occupies the floor with a series of fountains to wash.
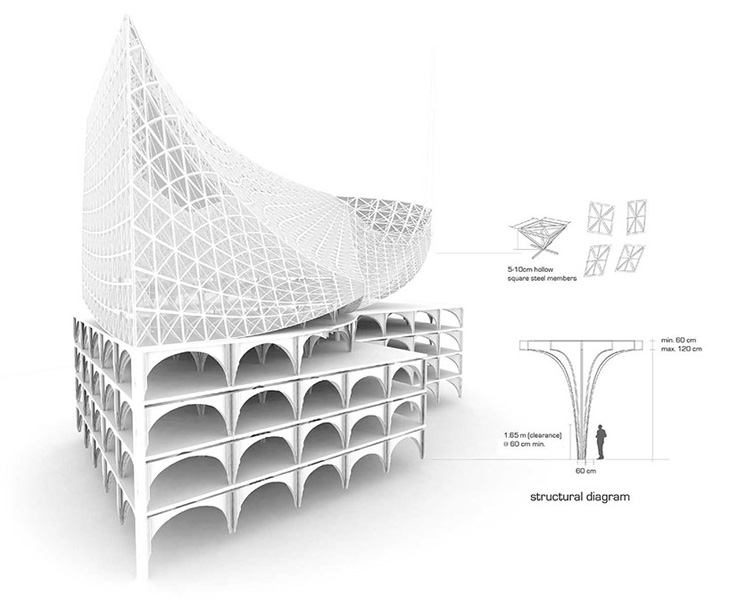
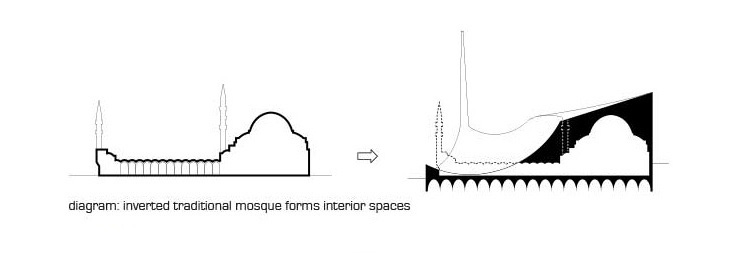
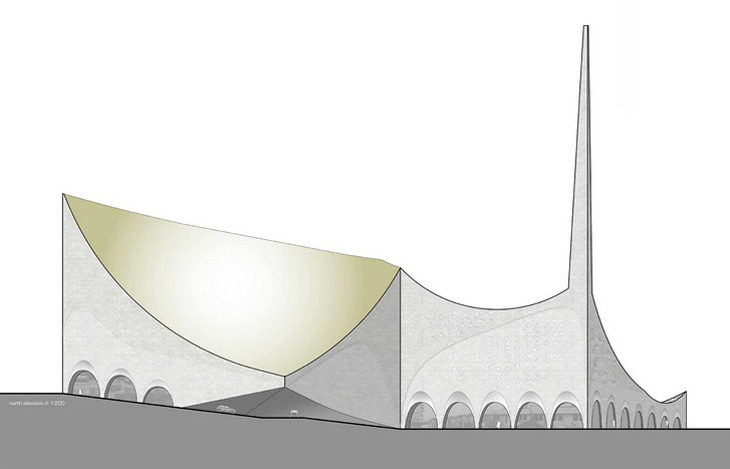





Everyone emerges into the prayer hall through a series of fan-like arches. They arrive to find a multi-level space with light shining from far above their heads – indirect light slowly filtering through a shimmering dome hovering high in the space. Light trickles through and dances along the qibla wall to direct your eye and attention towards mecca. The grandeur of the space is where one can be suspended as a part of a larger divine whole. After one finishes their prayer, they proceed back through the ablution space, down the ramp or stair, and reemerge back to the community plaza to relax, hang out and enjoy the experience with friends and family.
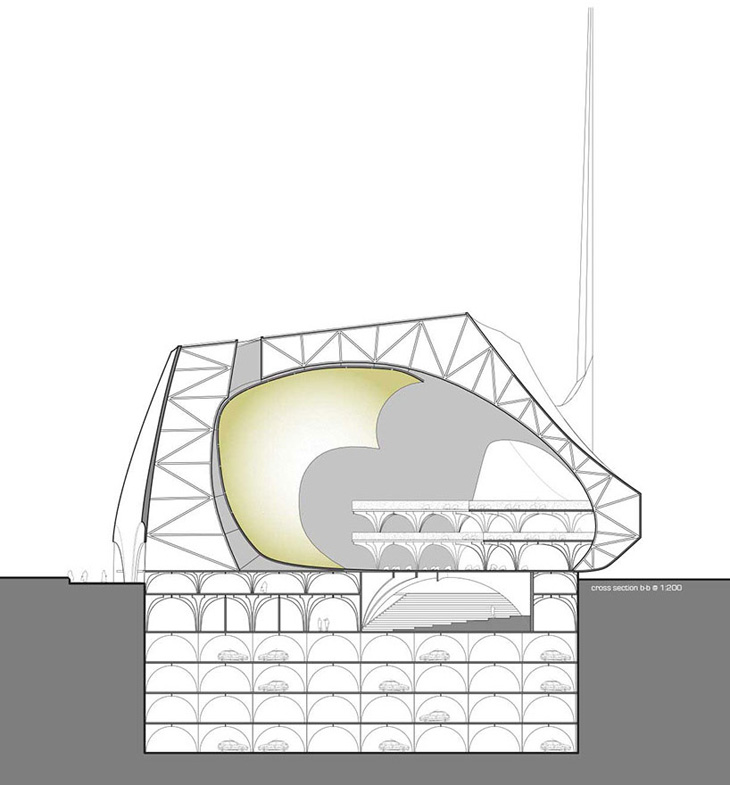





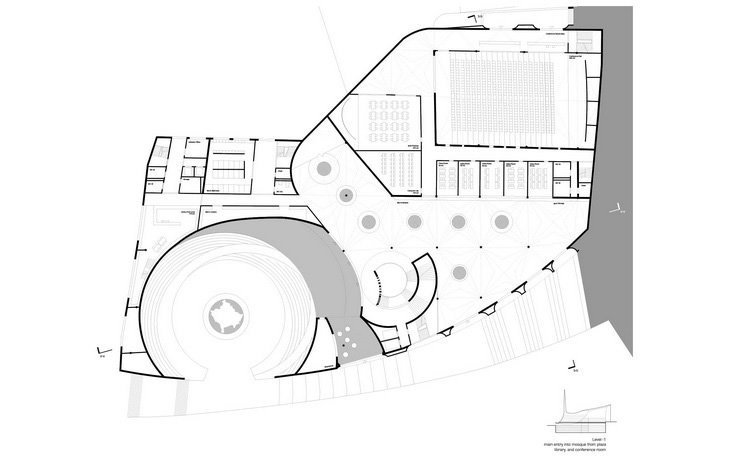


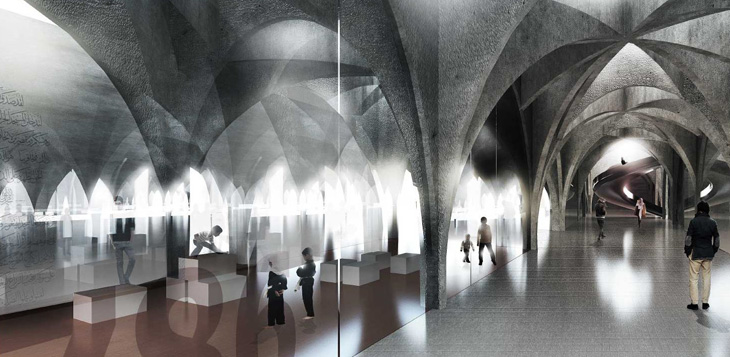
As a result of the Islamic community of Prishtina searching for a unifying symbol and identity that can bring together many disparate mosques scattered throughout the city, the proposal harnesses that need and brings together a sense of place and provides public space for the greater good of the community.
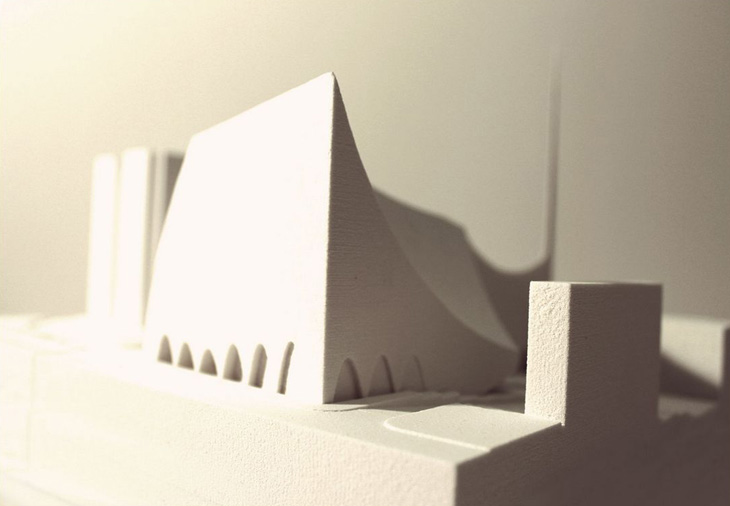
Project: Central Mosque of Pristina
Designed by APTUM Architecture
Location: Pristina, Kosovo
Website: www.aptumarchitecture.com


