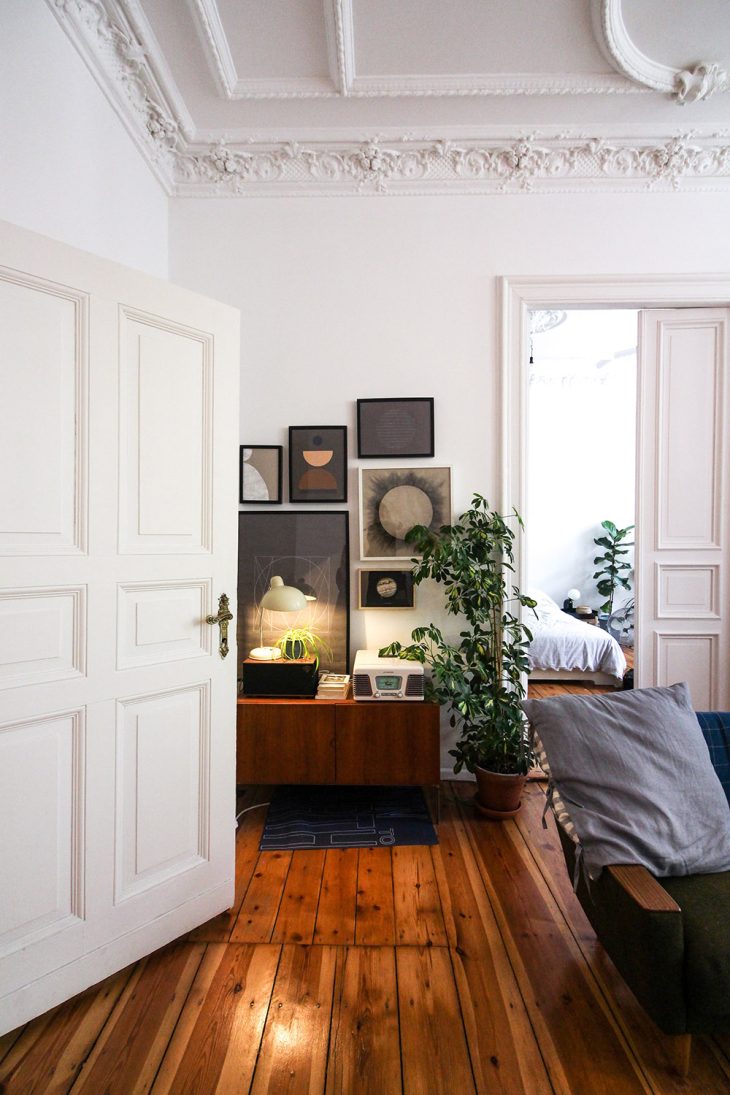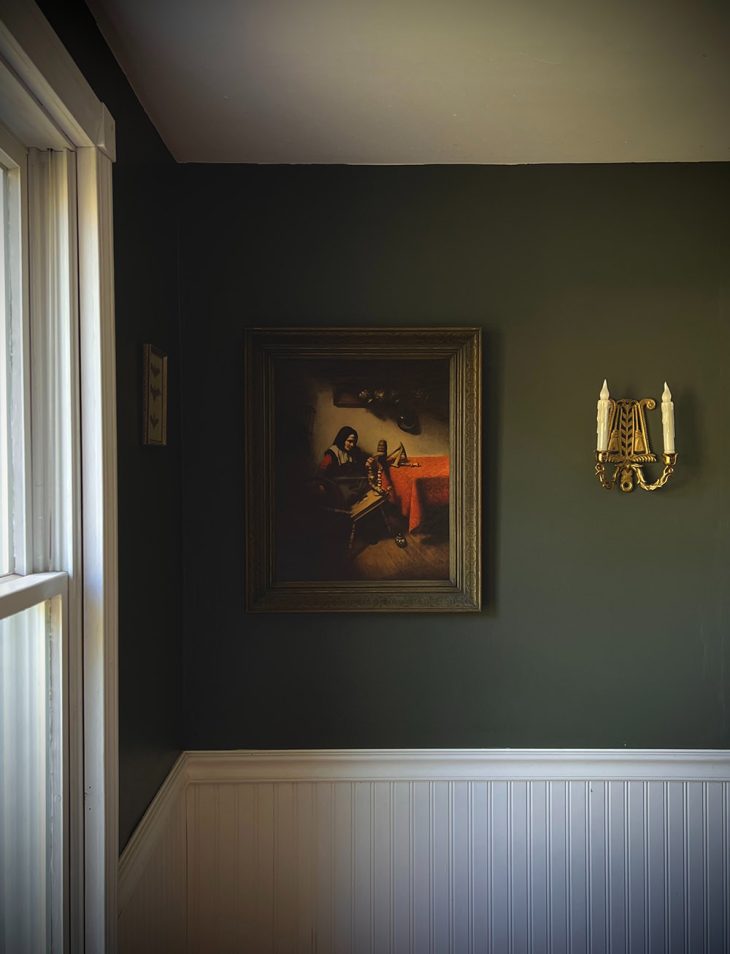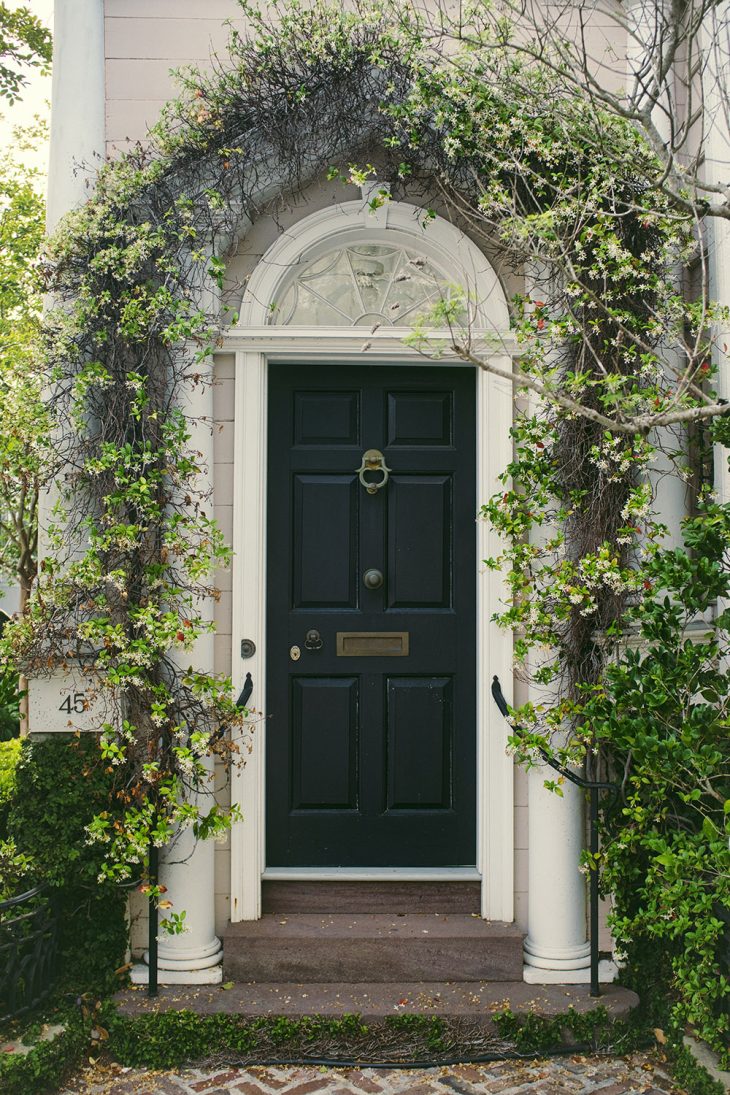
An architrave, often known as a “casing” or “trim,” is a horizontal beam that rests on top of two columns. It is employed to improve the appearance of a space as well as to cover up unattractive wall cracks and seams.
Architraves can occasionally be so undetectable that you could not even see them in your own house. But once you start thinking about remodeling or updating your home’s interior design, a moulding like an architrave may frequently become the focal point.
To cover up unattractive gaps or seams between the wall and the doorframe or the wall and the window frame, you can install architraves around the door or window frames. Architraves are sometimes mistaken for being a component of the frame, however in cases when the frame is utilized to support the door or window, the architrave serves an aesthetic rather than a structural function and can give the space more personality or a new dimension.
Architraves are typically made of MDF (Medium Density Fibreboard) or wood, however in certain cases, architraves can also be made of aluminum, plaster, PVC, or ceramic tile. The material you choose may be determined by the existing mouldings or fittings in your home, but in general, MDF and timber are the most prevalent and provide for a wider range of profile and design.
Why Is An Architrave Considered necessary?
While an architrave isn’t technically required in the sense that it adds any real strength to the house’s construction, it does serve two crucial functions. The first and most evident benefit is the extra finishing touch it provides to a place. A door or window without an architrave might appear incomplete and naked, making an otherwise lovely space appear less than its finest. Adding an architrave may be like putting the finishing touch on an already stunning dessert! The architrave’s second purpose is more practical. When a door or window is placed into a wall, it can leave unsightly seams and joints that are difficult to conceal with paint.
Regardless of how you feel about it, once it is created, your home is never really stationary. Plasterboard can shift enough to crack, especially in vulnerable locations like the area around your doors and windows, as a result of moisture in the foundation, aging of components, inadequate drainage, or concrete shrinking as water drains out. A little space is frequently left between the plasterboard and the frame to accommodate this movement and avoid cracking, which is why an architrave plays a significant function in protecting this area.

Why Should You Use Architraves in Your Home?
Architraves are meant to protect and embellish areas where you are changing angles so that the corners and edges do not get damaged or cause harm with their sharp corners. Without architrave, these apertures appear incomplete.
Aside from the finishing touches it adds to a space, an architrave has several additional functions. Joints are caused by shrinkage of materials such as wood. These trims can be used to conceal seams and gaps in door frames. When architrave is used to hide the beams surrounding the doors and windows, it makes painting easier. Architrave framing offers an uniform and clean appearance throughout the home. Architrave can also be used on the outside. A building made entirely of plaster is readily chipped and scuffed. It aids in withstanding the elements.
The Best Locations to Use Architraves in Your Home
After reviewing the fundamentals of the architrave, let’s look at the various ways it may be utilized in to improve the appearance of your home. Architraves are most commonly found around door and window frames, but they can also be found on features such as an attic door or crawl area.

Doorways
When a doorway is built with bricks/blocks or studwork and plasterboard and then plastered, the interior of the opening is often lined with a wooden door liner. This comprises of three plank-like pieces of timber, one for the header and two for the sides of the door opening, which fit together to line the doorway. The architrave is then utilized to conceal the ugly connection between the door liner and the wall, with the narrower edge flat with the edge of the door liner. Because it is linked to the plastered wall, the door liner may fracture in the future, but any cracking will be masked under the architrave.
Windows
Architrave is utilized on three sides of windows, including a header and two side sections. The window cill frames the bottom of the window. Instead of using a door liner to line the inside of a doorway, use a window liner to line the inside of a window opening. If your space offers amazing views towards the outside, framing your windows with architrave will draw more attention.
Loft Hatches
Most homeowners overlook loft hatches as a feature of their property. It is another area that might benefit from an architrave. A decorative border around your loft hatch can make a big difference. Unlike windows, which are restricted, you can utilize numerous types in your loft hatch. The architrave in loft hatches should be the same as the architrave in the entryway or hallway area. Consider employing architrave designs to draw attention to the attic door or crawl area. Storage rooms or closets installed on the top of the home also might appear nicer if they are framed with an architrave.
To make a statement in a place or to add contrast to an otherwise minimalist space, architraves can be utilized in a variety of shapes and colors. This creates a stunning contrast and a distinct separation between the wall and the windows.
Now that you’ve learned everything there is to know about architraves, it’s time to get to work!



