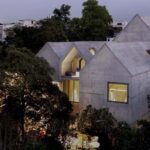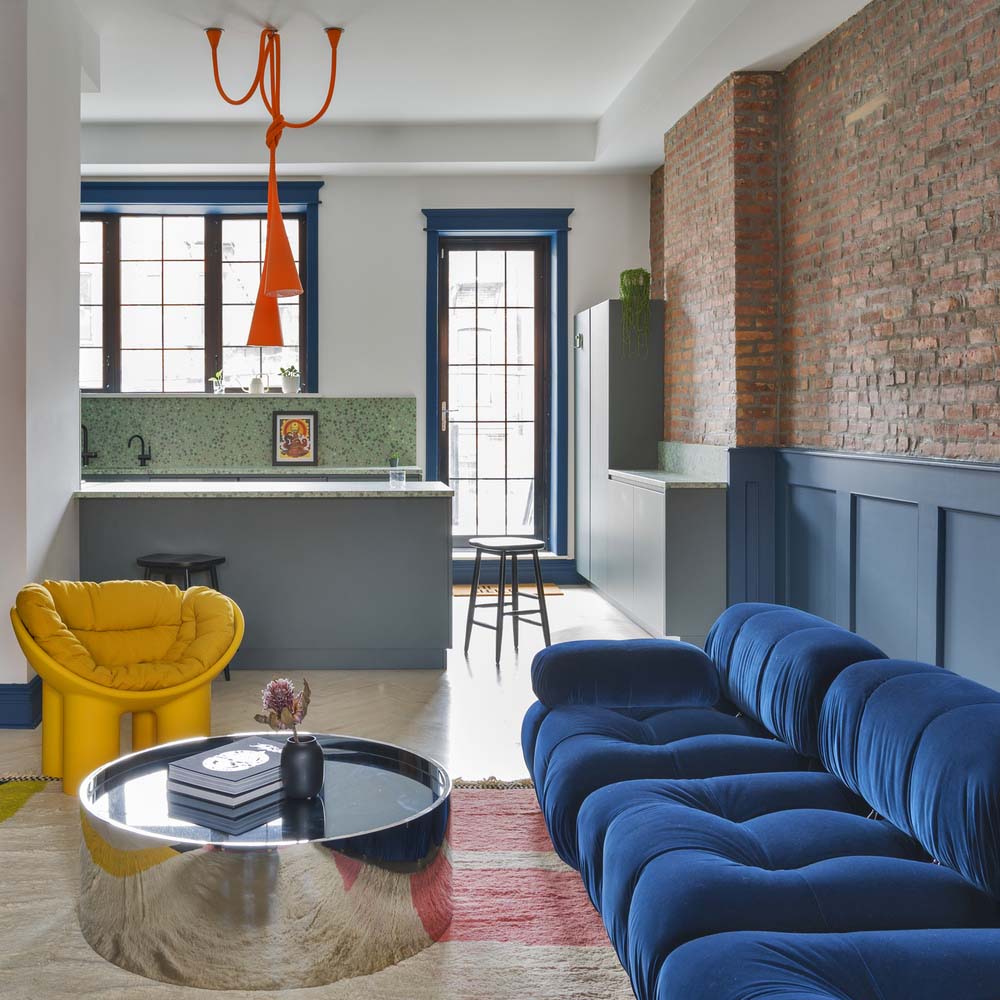
Italian design firm Olbos Studio has unveiled the first phase of its renovation of a late 1800s Bed-Stuy townhouse, creating a vibrant and elegant living space that perfectly reflects the unique personalities of its cosmopolitan owners.
The townhouse, which had fallen into disrepair due to previous hasty renovations driven by financial motives, has been transformed into a stunning residence that marries the traditional charm of its grungy brick exterior with a surprisingly colorful and sophisticated interior. The project was a collaborative effort between the homeowners – a lawyer from Singapore with a passion for tattoos and a strategist from Hong Kong with a background in fine arts – and Olbos Studio’s talented Italian designer.
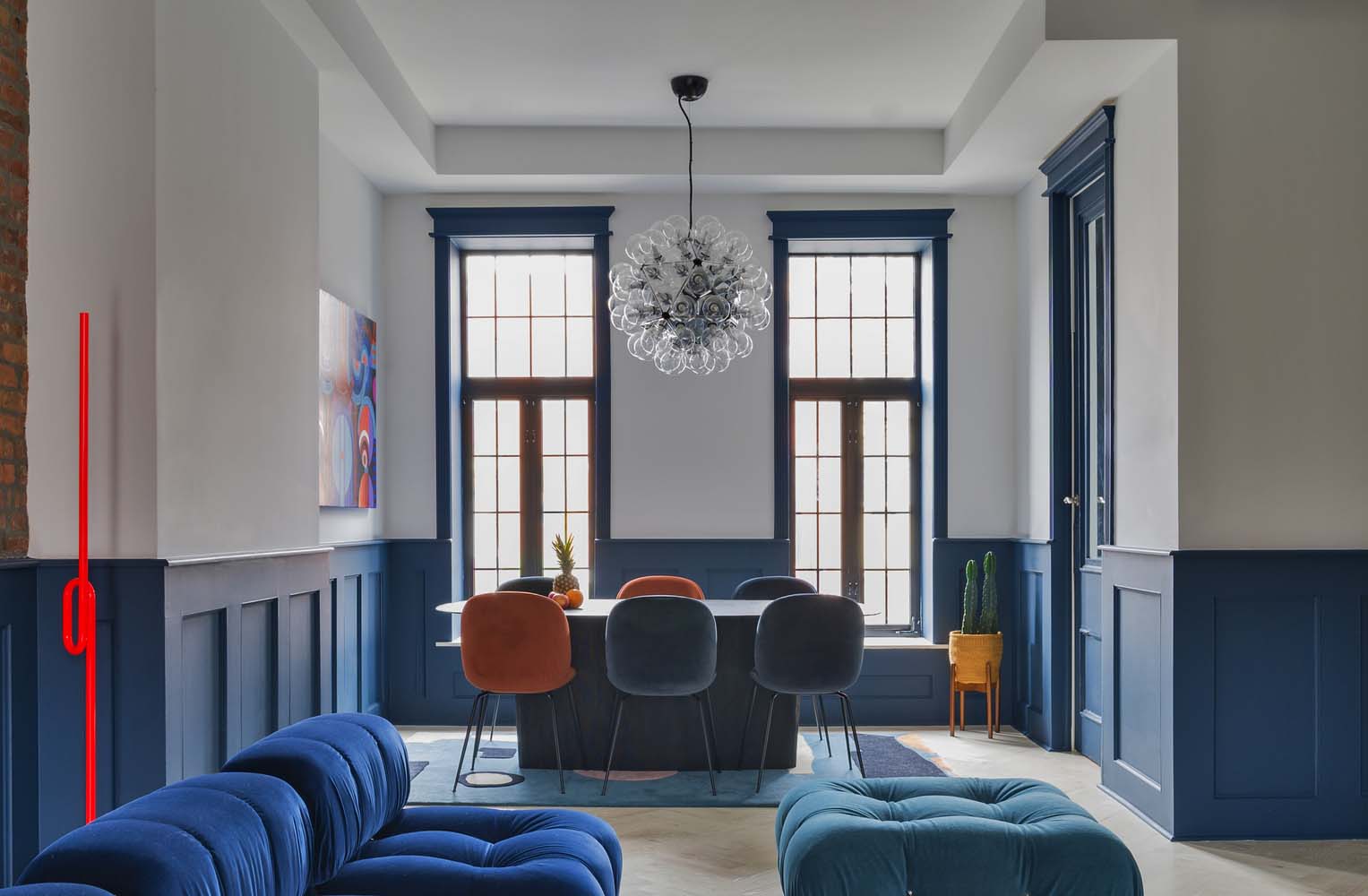
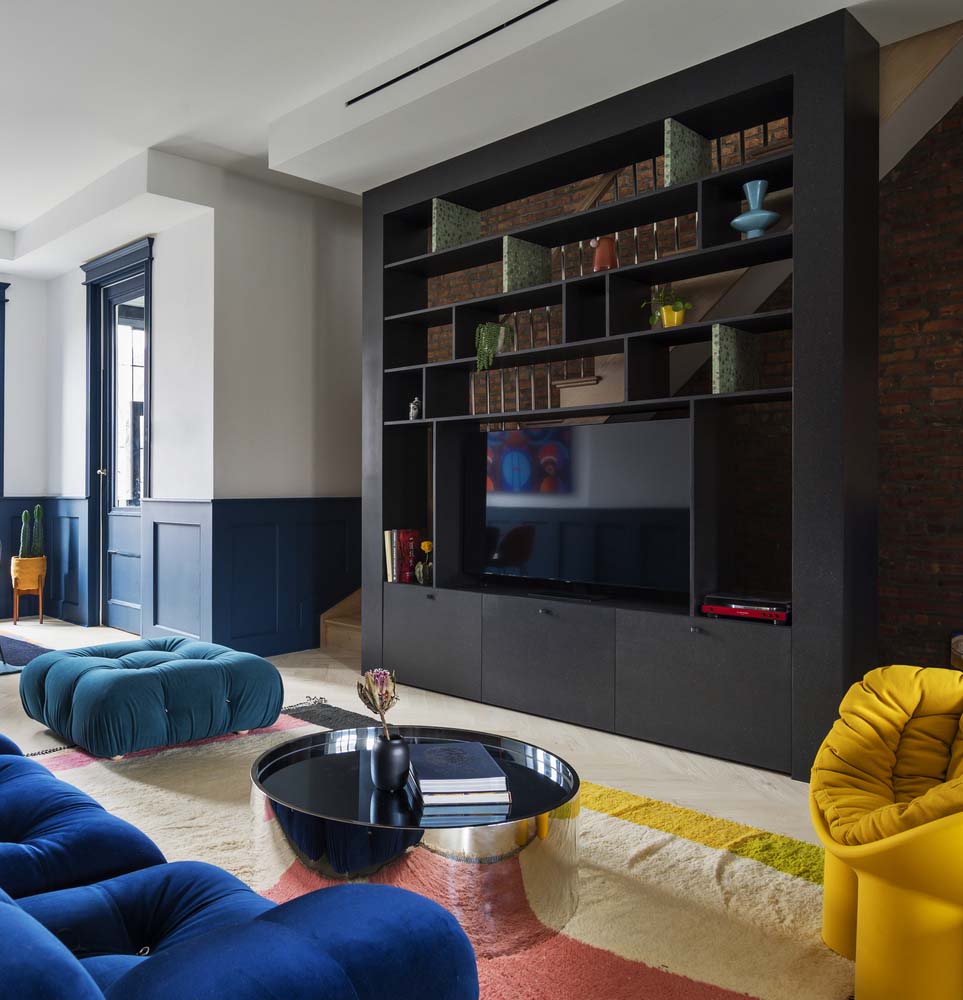
One of the standout features of the renovation is the preservation of an open living area layout, allowing natural light to flood in from opposite sides of the façade throughout the day, highlighting the rare high ceilings of the original construction. The moment you enter the townhouse, you’re greeted by a welcoming Dining Room that sets the tone for the entire space. The room’s color palette and chandelier geometries are in perfect harmony with an original painting by one of the homeowners, Jenny Chow, titled “Party of six.” This painting vividly depicts an abstract dining scene filled with lively conversation, great food, and wine.
During the early stages of the renovation, structural issues were uncovered due to previous modifications. This setback, however, became an opportunity for Olbos Studio to design a custom floor-to-ceiling bookcase in black valchromat, seamlessly integrating with the Dining Room’s color palette and matching the terrazzo partitions in the new kitchen. This bookcase also serves as a monumental backdrop for the Living Room while cleverly concealing the new structural supports added from the basement to the roof.
The Living Room features a striking Camaleonda sofa by B&B Italia in soft velvety blue, complemented by a pop of yellow from the Roly Poly armchair. The color scheme extends to the mirrored coffee table at the heart of the room, creating a harmonious visual ensemble. The Tobia floor lamp by Foscarini adds a playful vertical element to counterbalance the sofa’s horizontality.
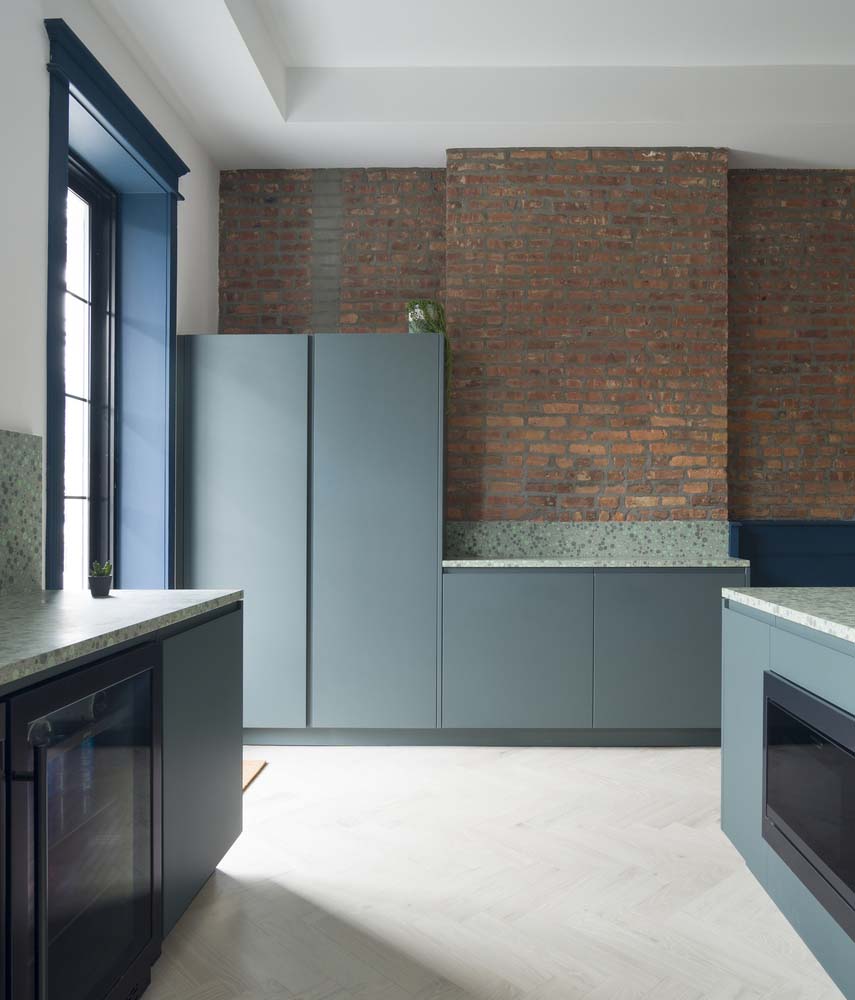
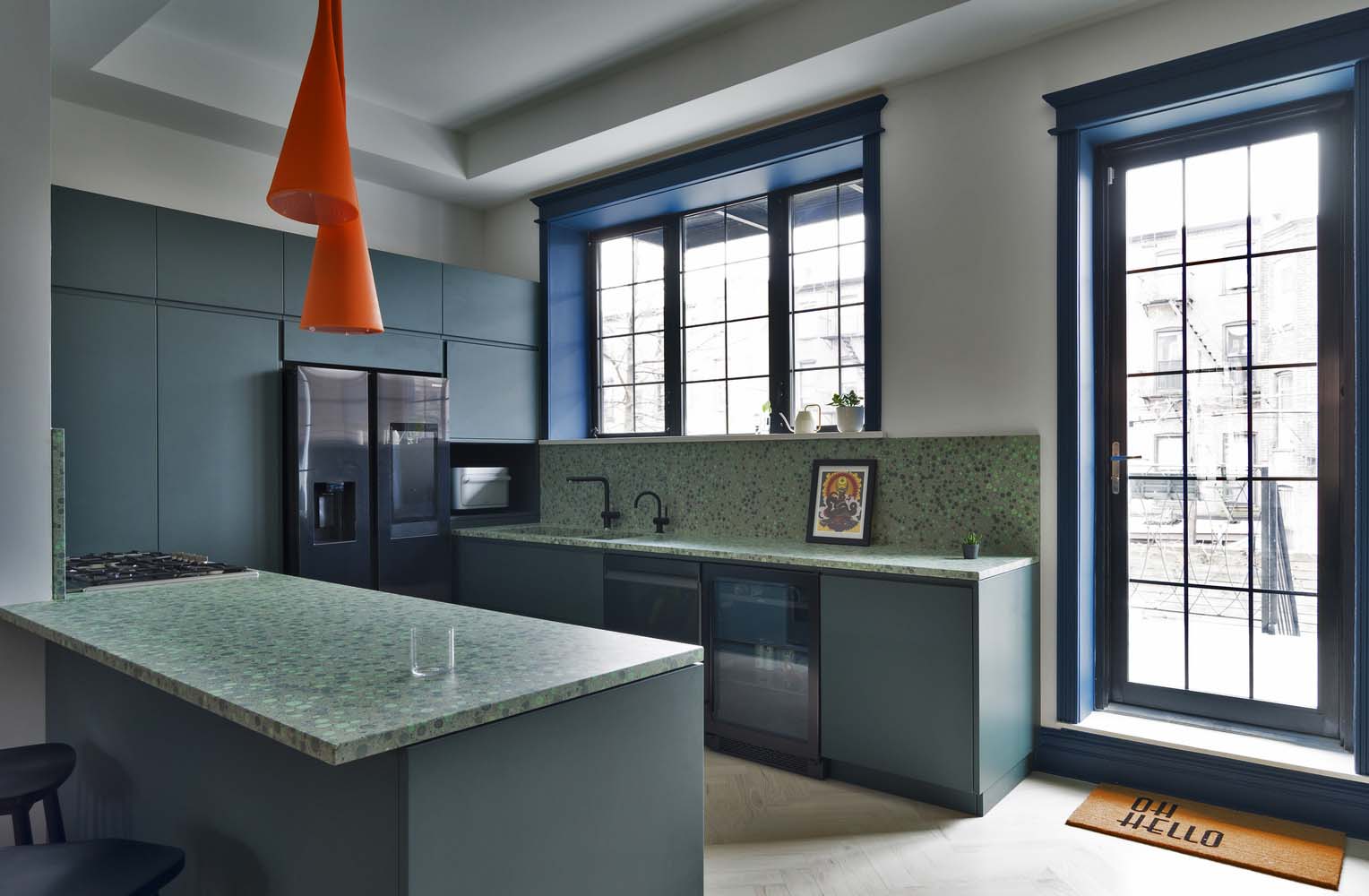
The kitchen is another masterpiece of craftsmanship, boasting clean lines, a matte petrol green finish, and state-of-the-art appliances. The unique terrazzo countertops and backsplashes, engineered and manufactured in Verona, elevate the space to new heights. The orange pendant lights above the counter add a touch of warmth and lightness to the room.
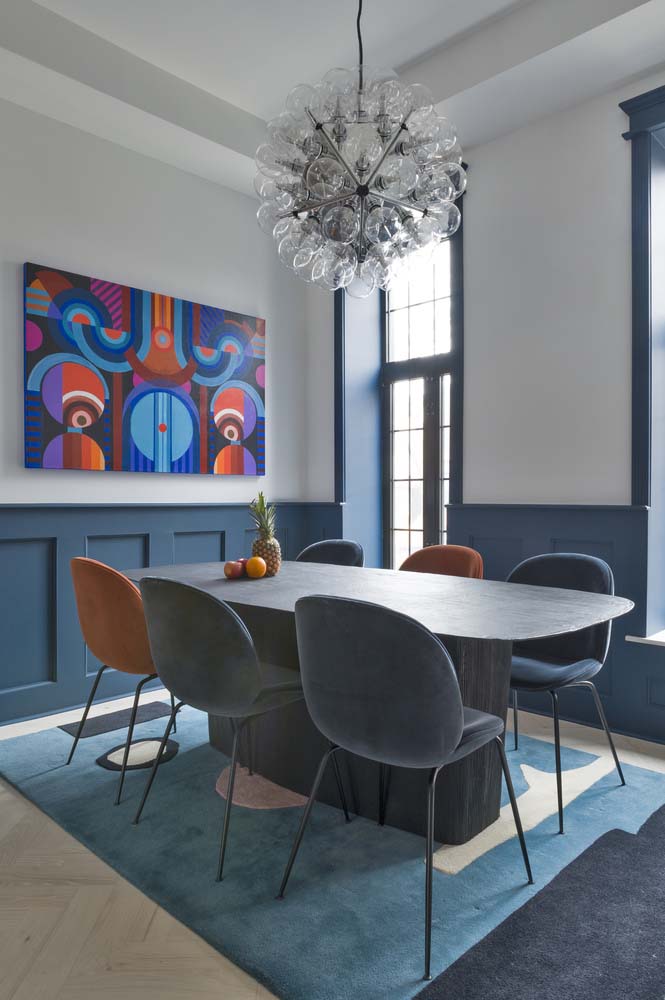
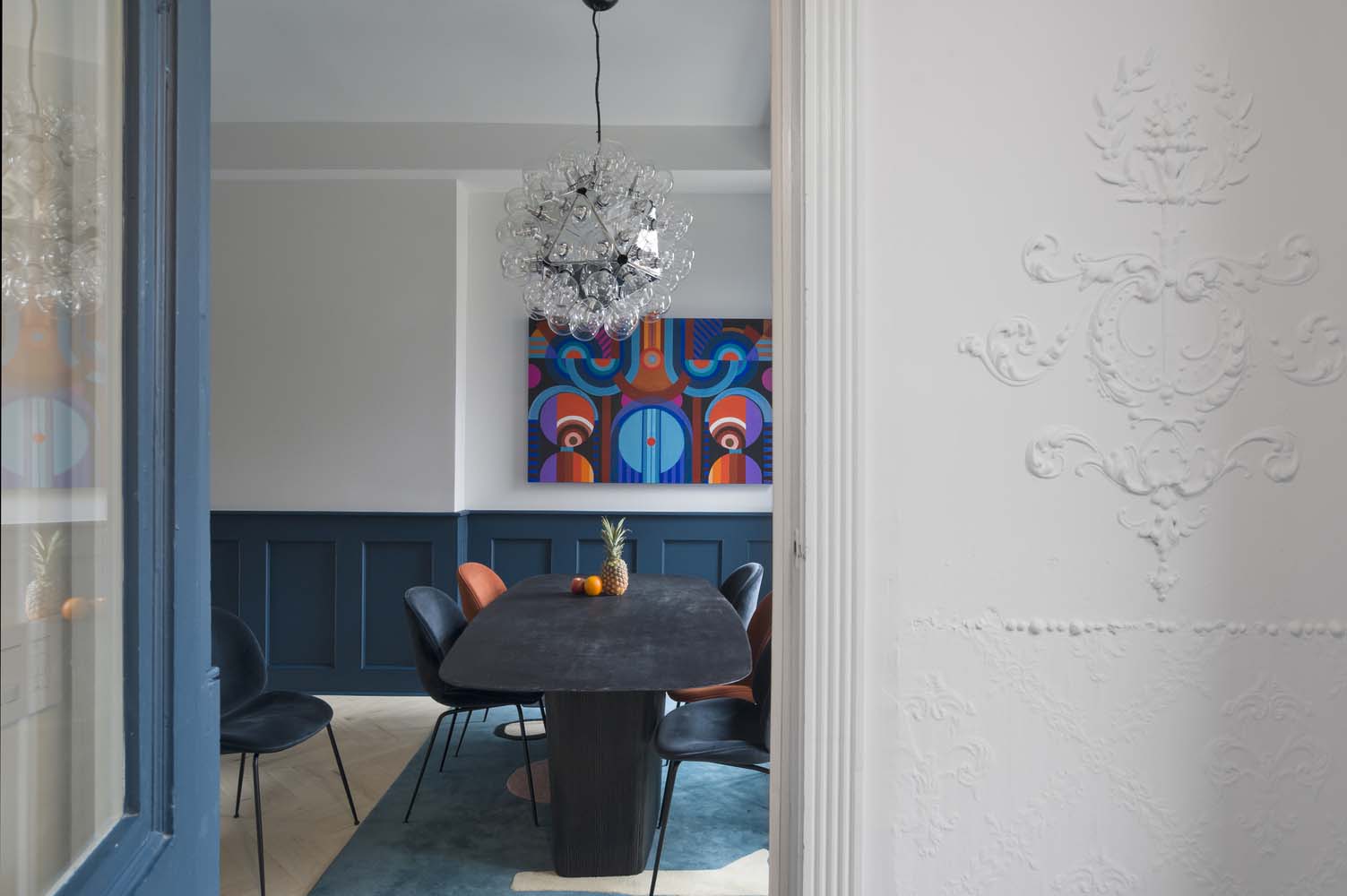
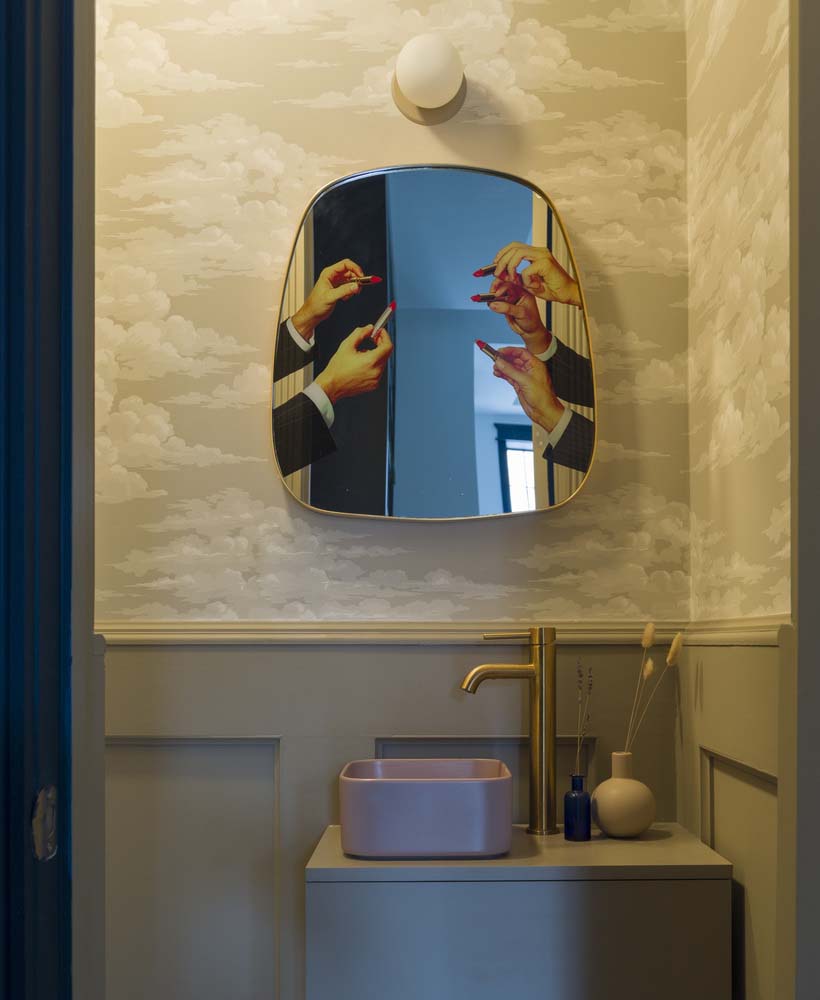
Throughout the townhouse, color accents in various shades complement the use of valchromat, stone, and metal, creating a harmonious and exciting environment. Olbos Studio’s design seamlessly blends the Brooklyn brownstone’s historical charm with modern touches, resulting in a space that is both timeless and contemporary. The combination of luxurious and modest materials with their specific textures adds depth to the space, while the vibrant colors imbue a sense of playful boldness that perfectly reflects the homeowners’ personalities.
RELATED: FIND MORE IMPRESSIVE PROJECTS FROM THE UNITED STATES
The Master Bedroom pays homage to the original brickwork, with rounded edges in the furniture and valchromat built-in nightstands creating a sense of fluidity and relaxation. The entire Parlor level is cocooned in an elegant blue that ties together the colorful accents and imparts a soothing ambiance. The Powder Room, with its cloudy wallpaper, funky mirror, and spherical lights, offers a suspended, whimsical atmosphere.
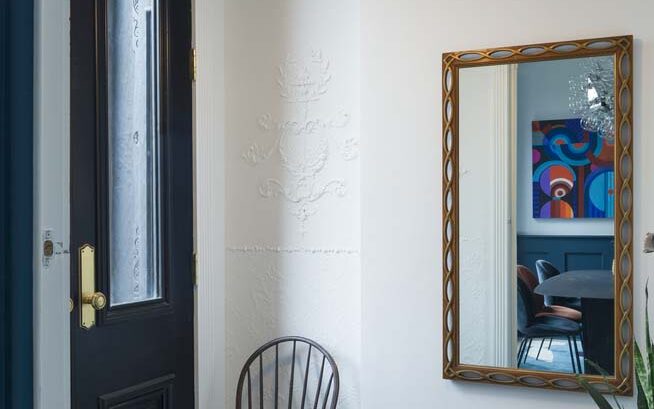
Project information
Architects: Olbos Studio – olbosstudio.com
Year: 2023
Photographs: Filippo Tommasoli
Manufacturers: B&B Italia, FLOS, Foscarini, GUBI, Marset
Project Team: Giorgia Cedro
City: New York
Country: United States



