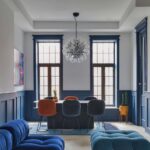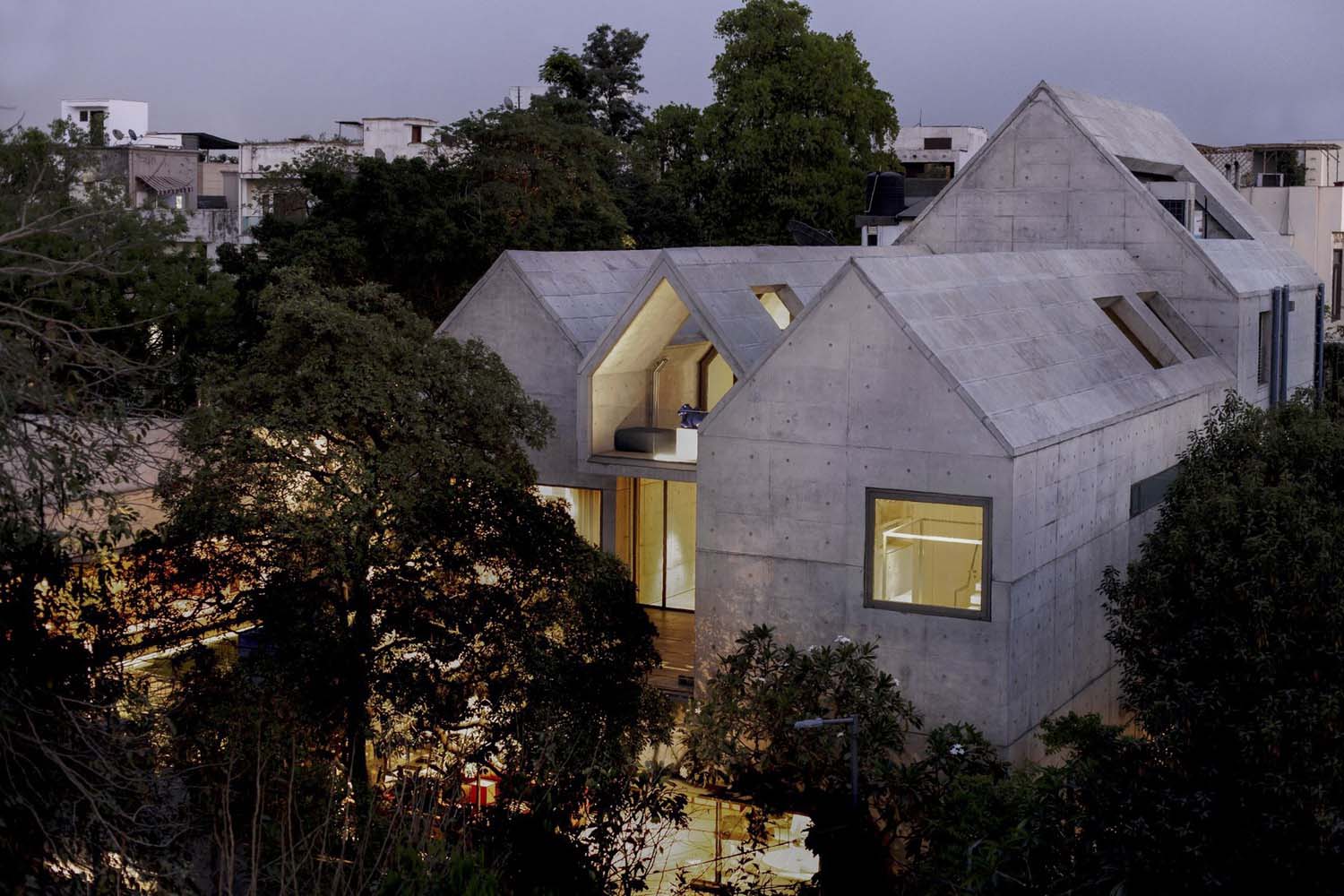
Matra Architects & Rurban Planners have recently completed work on “Prism” a stunning private residence in the southern part of Delhi. Prism is a unique residence built on two combined plots, each measuring 668 sqm. Unlike many modern architectural endeavors, this project focuses on the experiential qualities and spatial nuances of living in a house, catering to the values, stories, and idiosyncrasies of its three-generational occupants.
The residence comprises a spacious double-height entertainment and guest block, strategically positioned along the northern edge of a central garden. This block not only houses essential services in the basement but also offers formal and informal living areas on the ground floor and bedrooms on the first and second floors. The design includes terraces, a study, and a gym with personalized private courts on the mezzanine/attic floor, providing a comprehensive living experience.
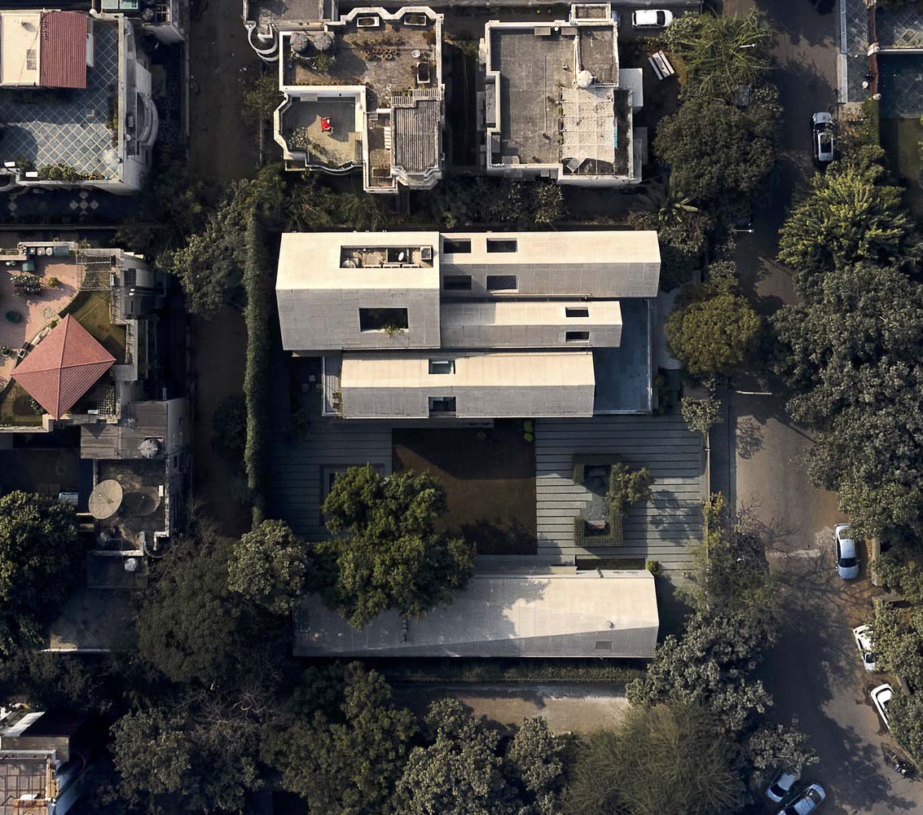
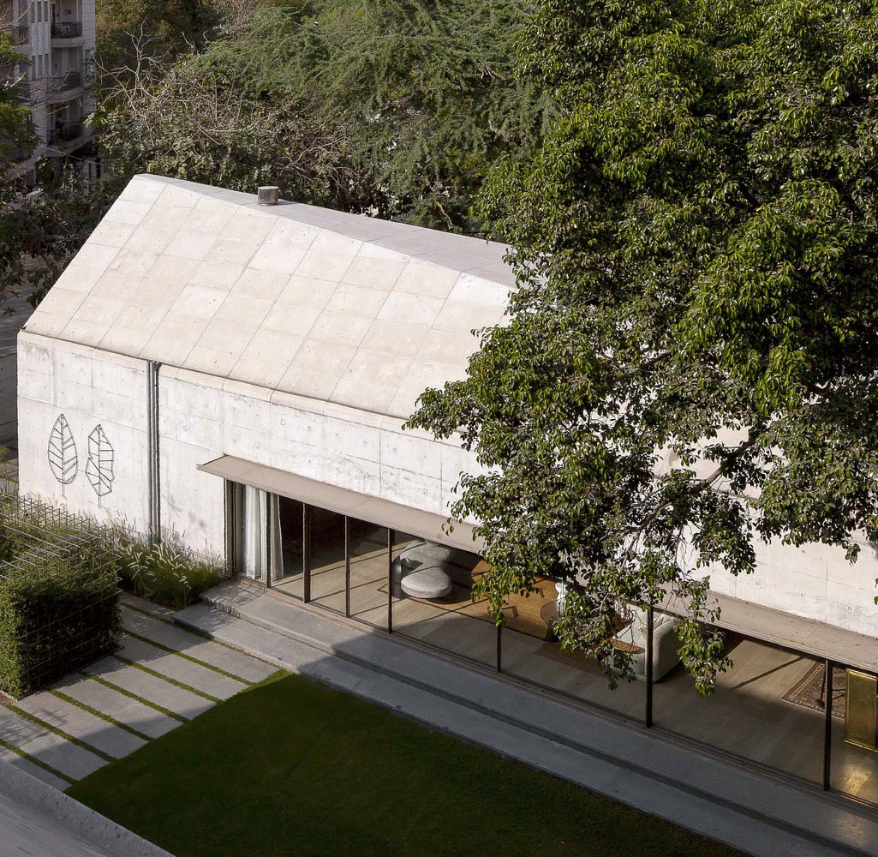
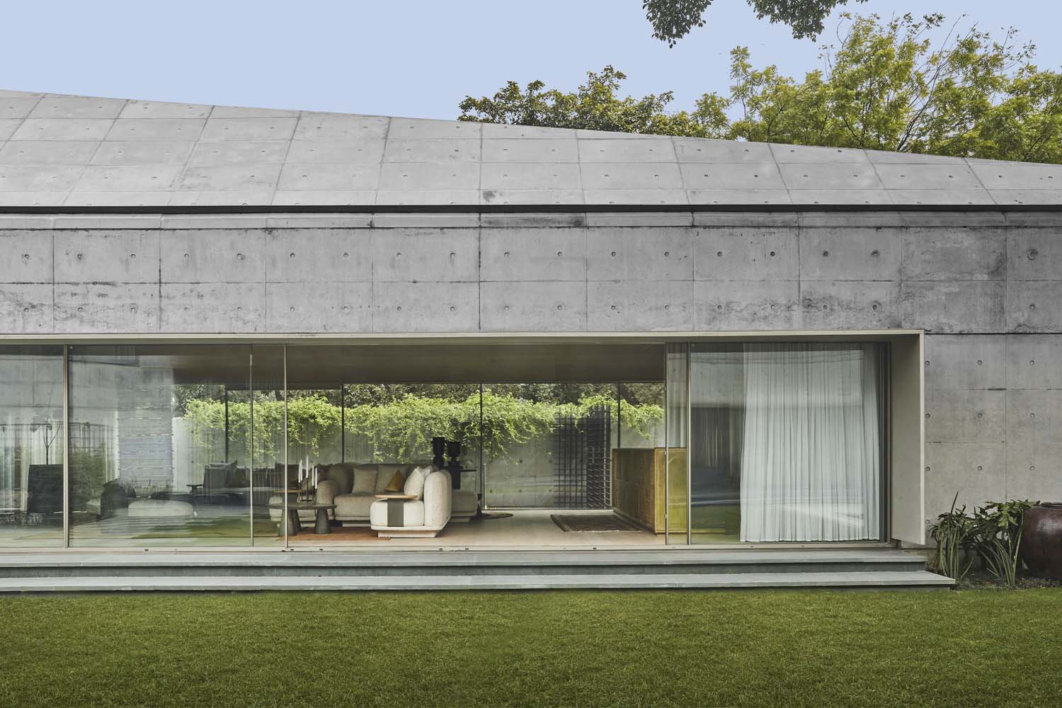
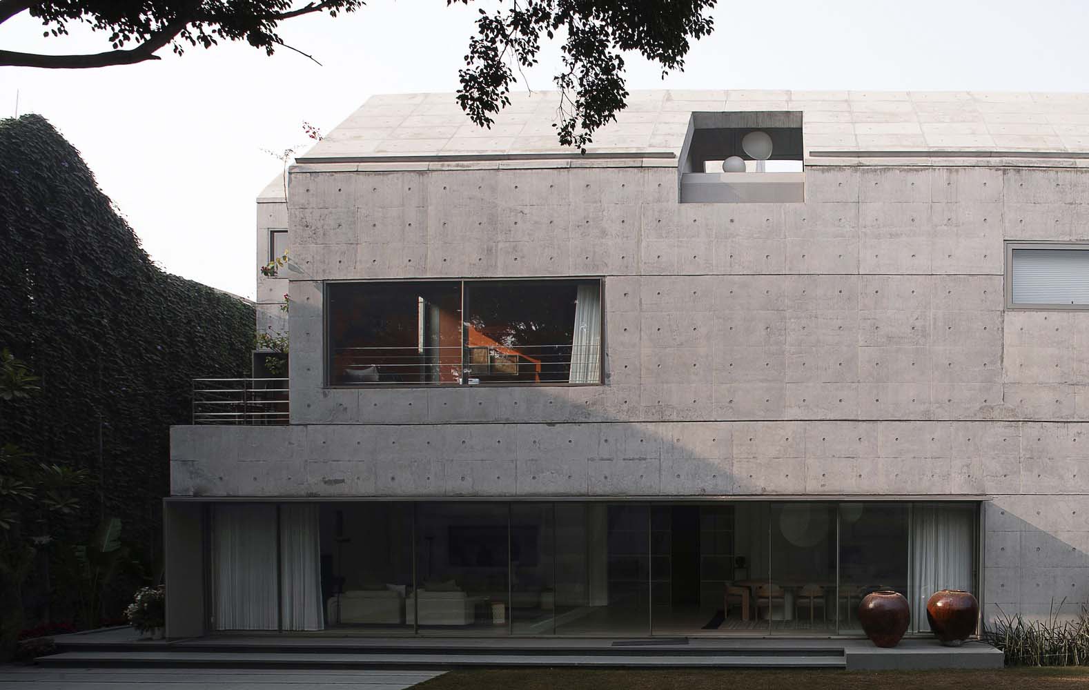
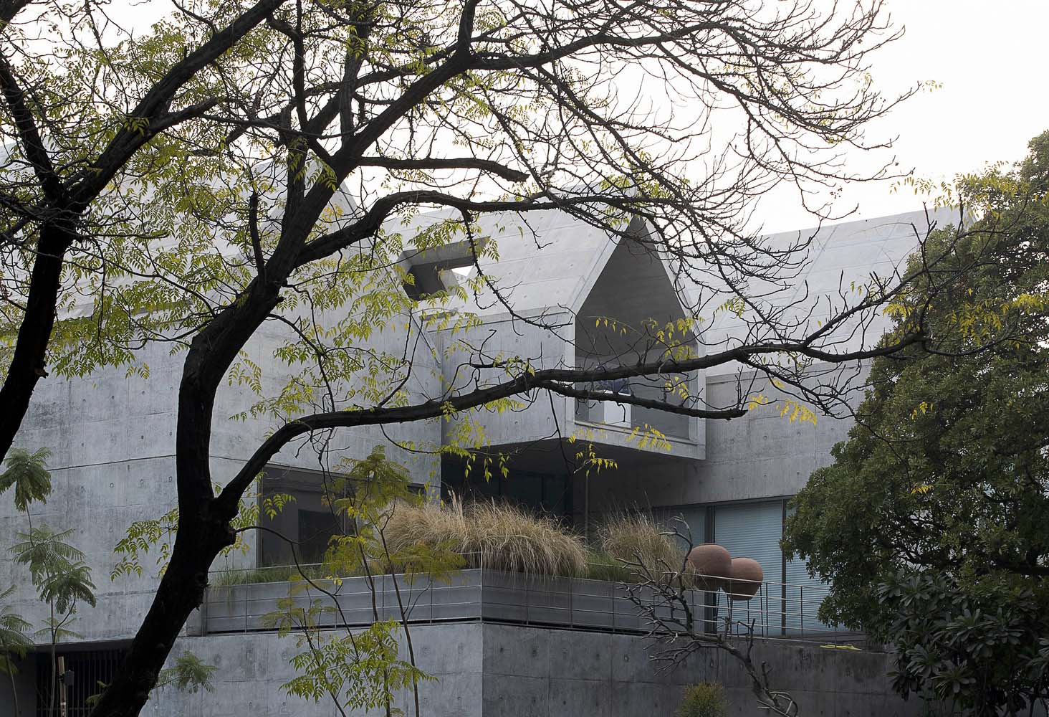
One of the project’s key challenges was the shading of the plot during the winter months by a neighboring building, which prompted a creative design strategy. The architects integrated skylights on the roof and incorporated small and large courts directly beneath these roof cutouts. This ingenious approach allows ample sunlight to permeate the adjacent spaces, illuminating the attic and bedrooms on the lower floors. Consequently, the building’s section became a pivotal aspect of the project, resulting in a distinctive roof landscape.
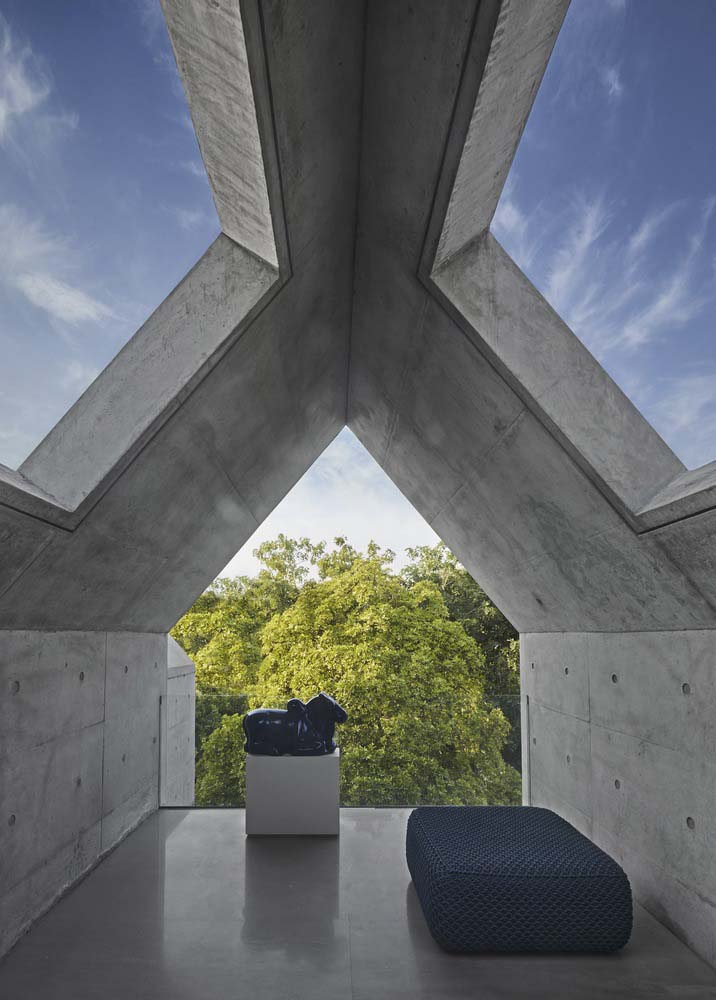
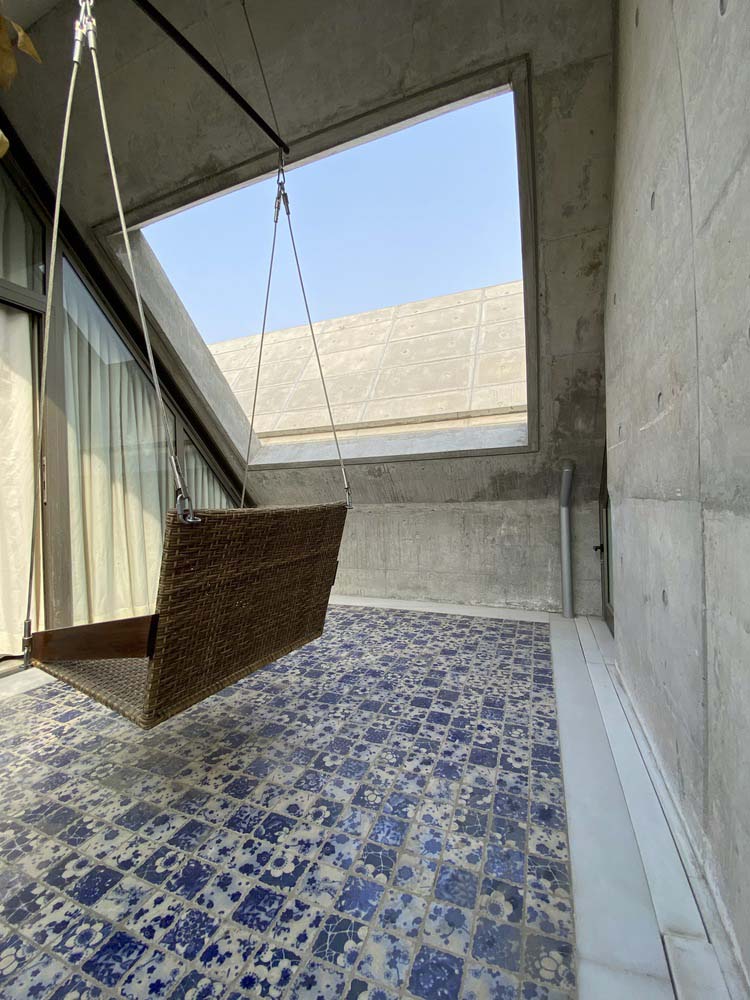
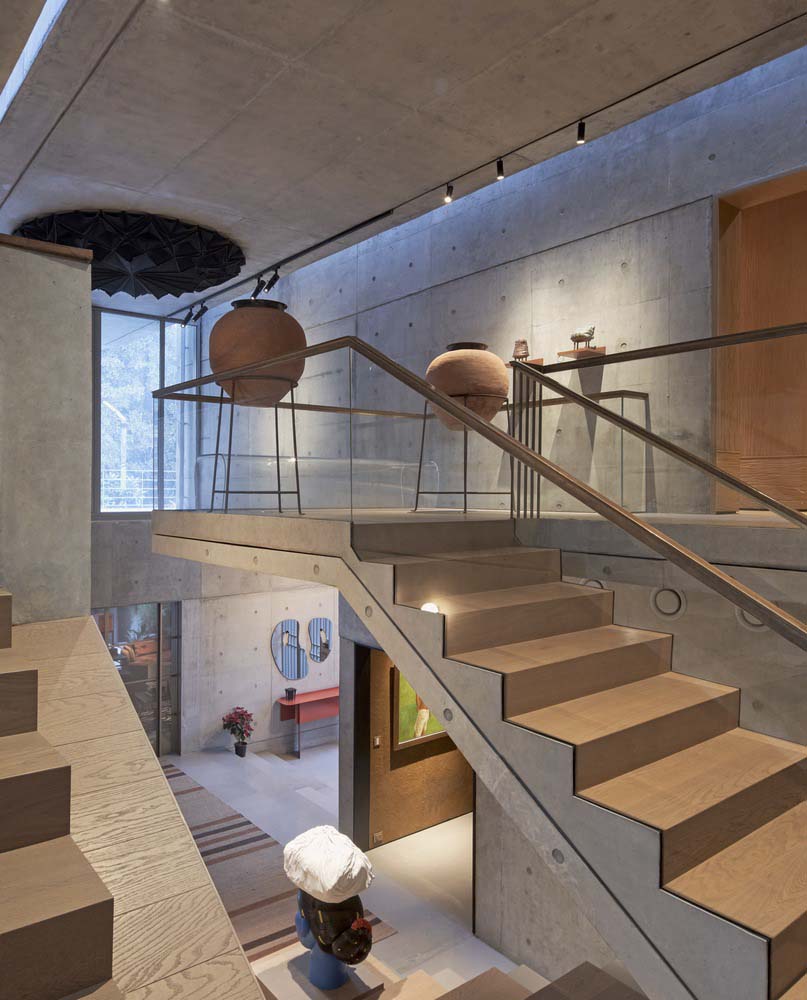
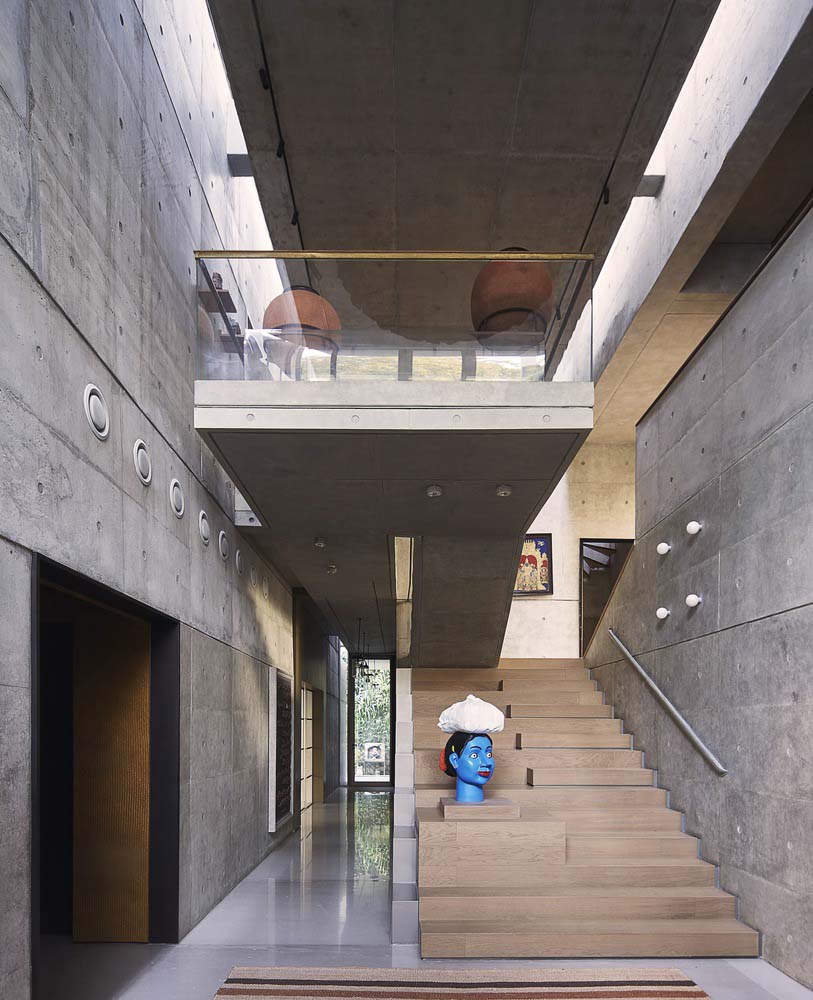
The sloping roofs not only reduce the apparent height of the building but also enhance the visual appeal of the monolithic concrete blocks while offering breathtaking views of the surrounding neighborhood and sky. Importantly, this design maintains the privacy of the occupants. The external experience of the rhythmic saddle roofs seamlessly transitions into the interiors, artfully organized around a well-lit double-height central vestibule with a sculptural staircase, serving as a dynamic hub for the family’s activities.
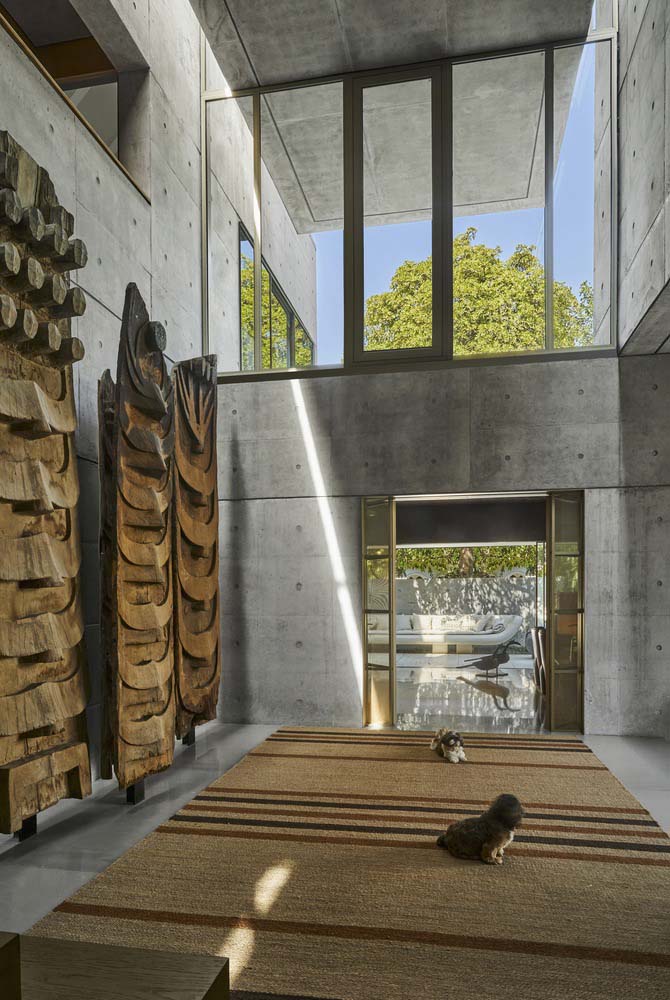
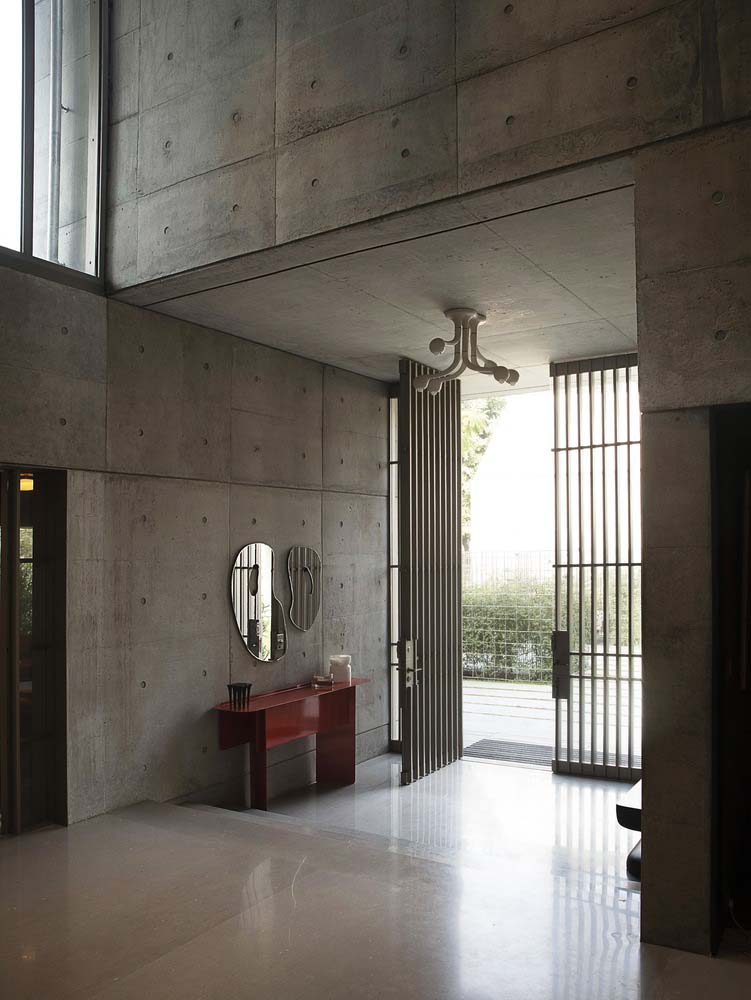
RELATED: FIND MORE IMPRESSIVE PROJECTS FROM INDIA
Architectural luminary Zaha Hadid once emphasized the raw, vital, and earthy quality of architecture. The Prism House fully embraces this sentiment, featuring extensive use of light grey exposed concrete walls and precast and insulated concrete sloping roofs. This daring architectural choice complements the vibrant interiors and the surrounding landscape, reminiscent of a protective shell that endures the test of time to safeguard the main essence within.
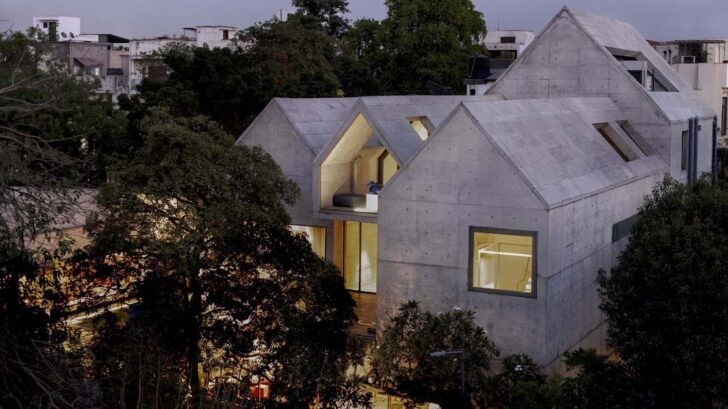
Project information
Architects: Matra Architects & Rurban Planners – matra.co.in
Area: 1200 m²
Year: 2021
Photographs: Edmund Sumner, Ashish Sahi, Mayank Sharma, Sergio Ghetti, Matra
Lead Architect: Verendra Wakhloo
Architects: Matra Architects, Rurban Planners
City: New Delhi
Country: India


