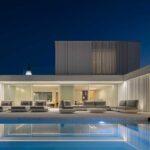
Throughout its illustrious history, Chengdu has always stood as a symbol of freedom, a city unafraid to embrace both the classic and the contemporary in any given era. It is a place that cherishes its past, yet constantly breaks free from its shackles to nurture the future. Within this thriving metropolis, artistic possibilities flourish, unrestrained by convention or tradition.
The latest testament to Chengdu’s boundless creativity is the Bloomage Chengdu 528 Art Village Royal Capital, a project that challenges the homogenization dominating the real estate and residential landscape. This architectural endeavor dares to break free from conventional styles and offers a realm of boundless, unrestricted space to its residents.
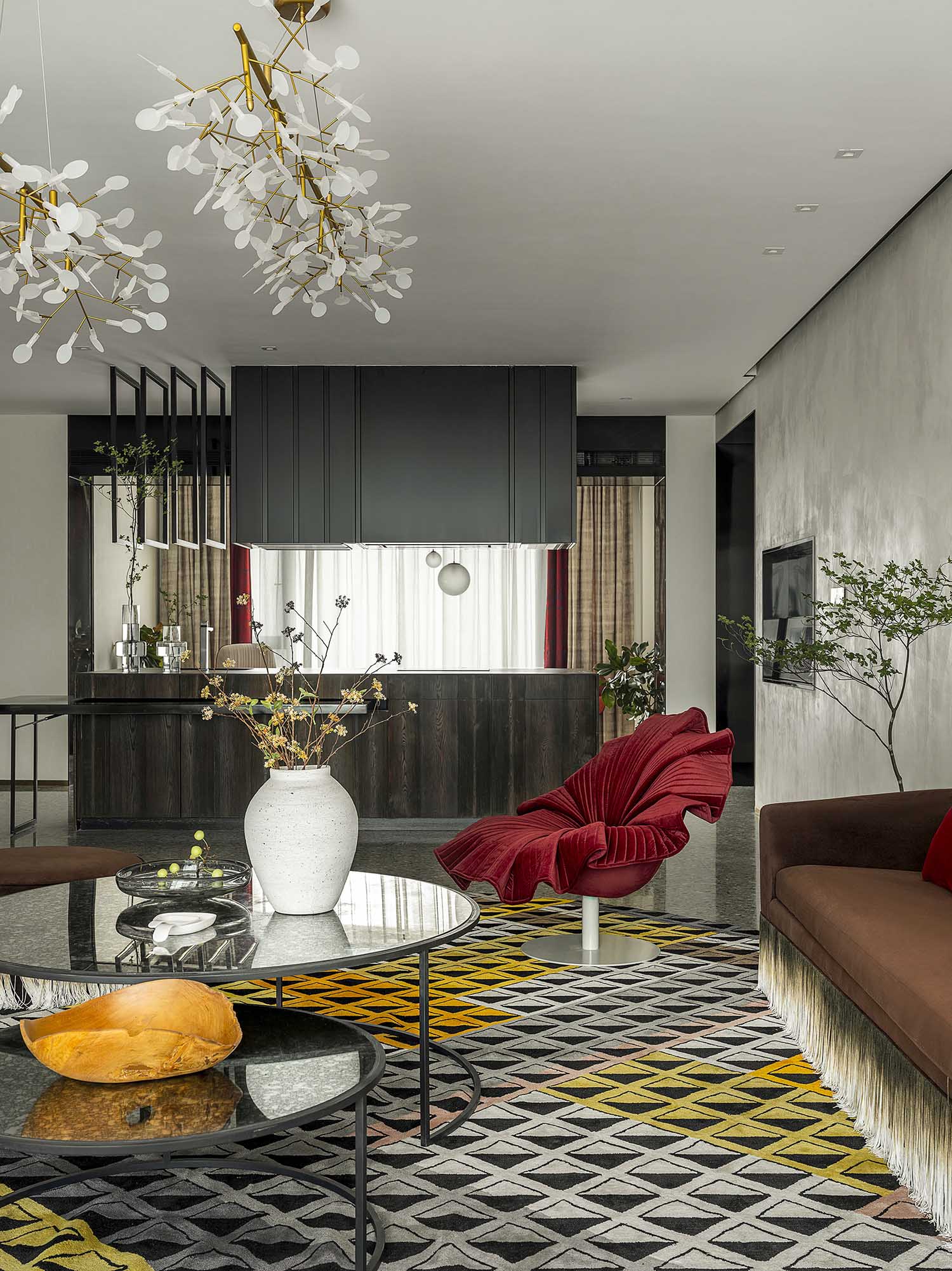
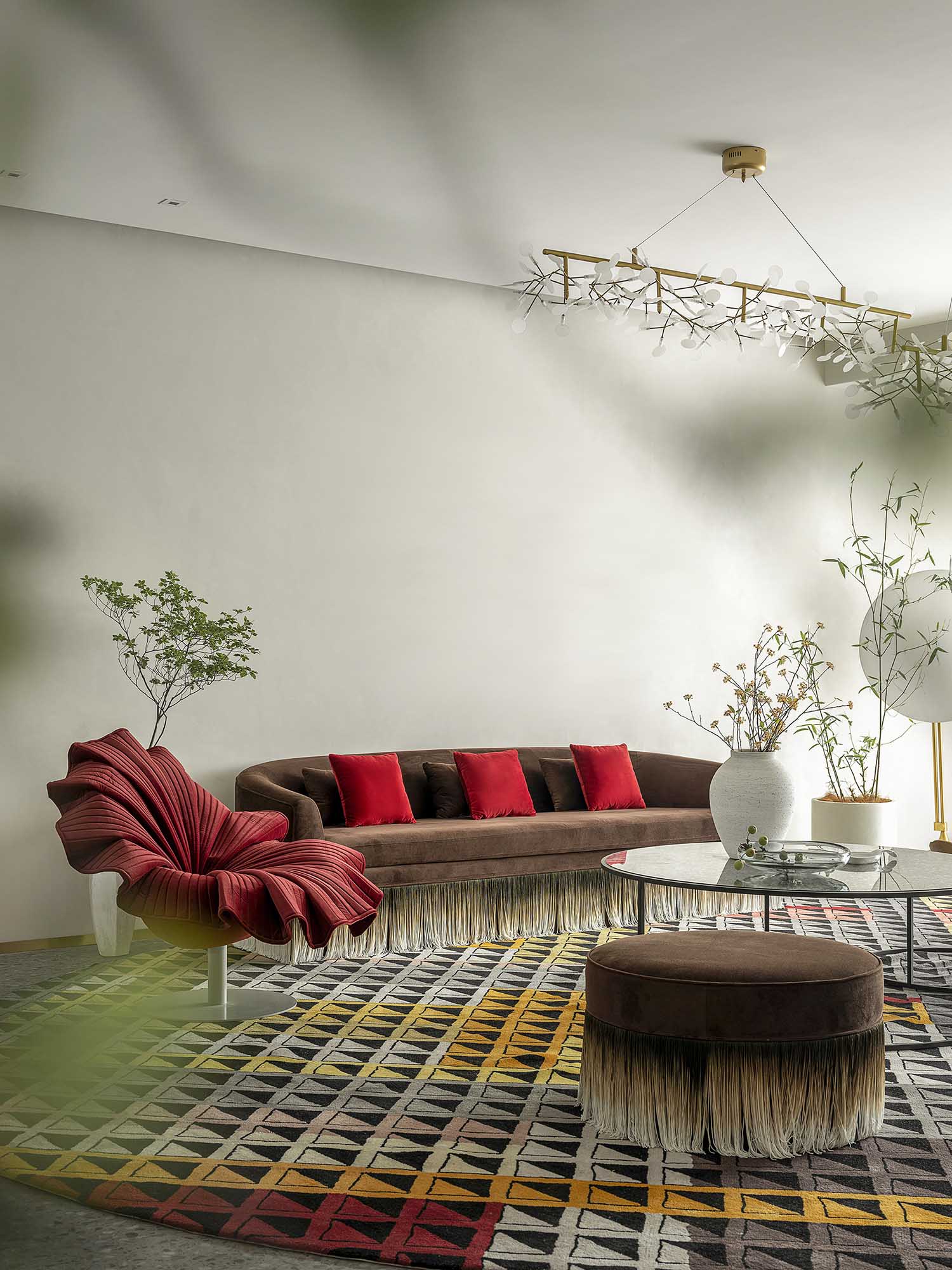
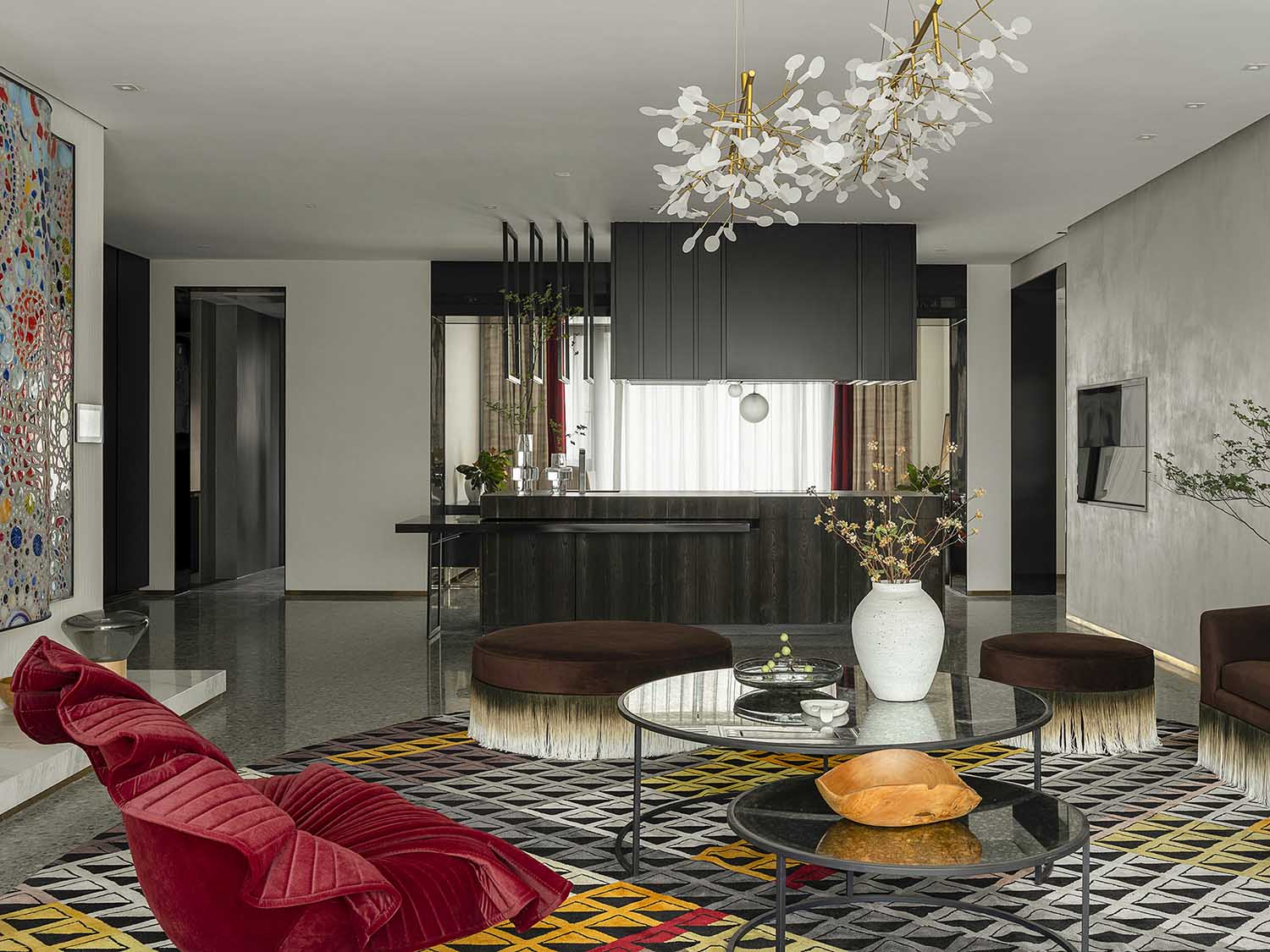
The design journey at Bloomage Chengdu 528 Art Village began with a contemplative question: Can a space possess attitude? Can it exude personality? The resounding answer is yes.
The project unfolds a dialogue between two adjacent mirror spaces, playfully exploring whether one can be the esteemed “Mr. Right” while the other embraces its role as “Lady.” The design team has infused each space with personality, attitude, and lifestyle, leading to distinct and captivating results.
In the Lady space, an aura of dynamic romance and artistic fluidity envelops the surroundings. Vibrant materials like resin, mosaic, ceramic mosaic, terrazzo, and artistic diatomaceous earth converge to create an environment where change and movement flourish. The living area becomes a vibrant centerpiece, with colors cascading like a waterfall, infusing the space with a potent life force.

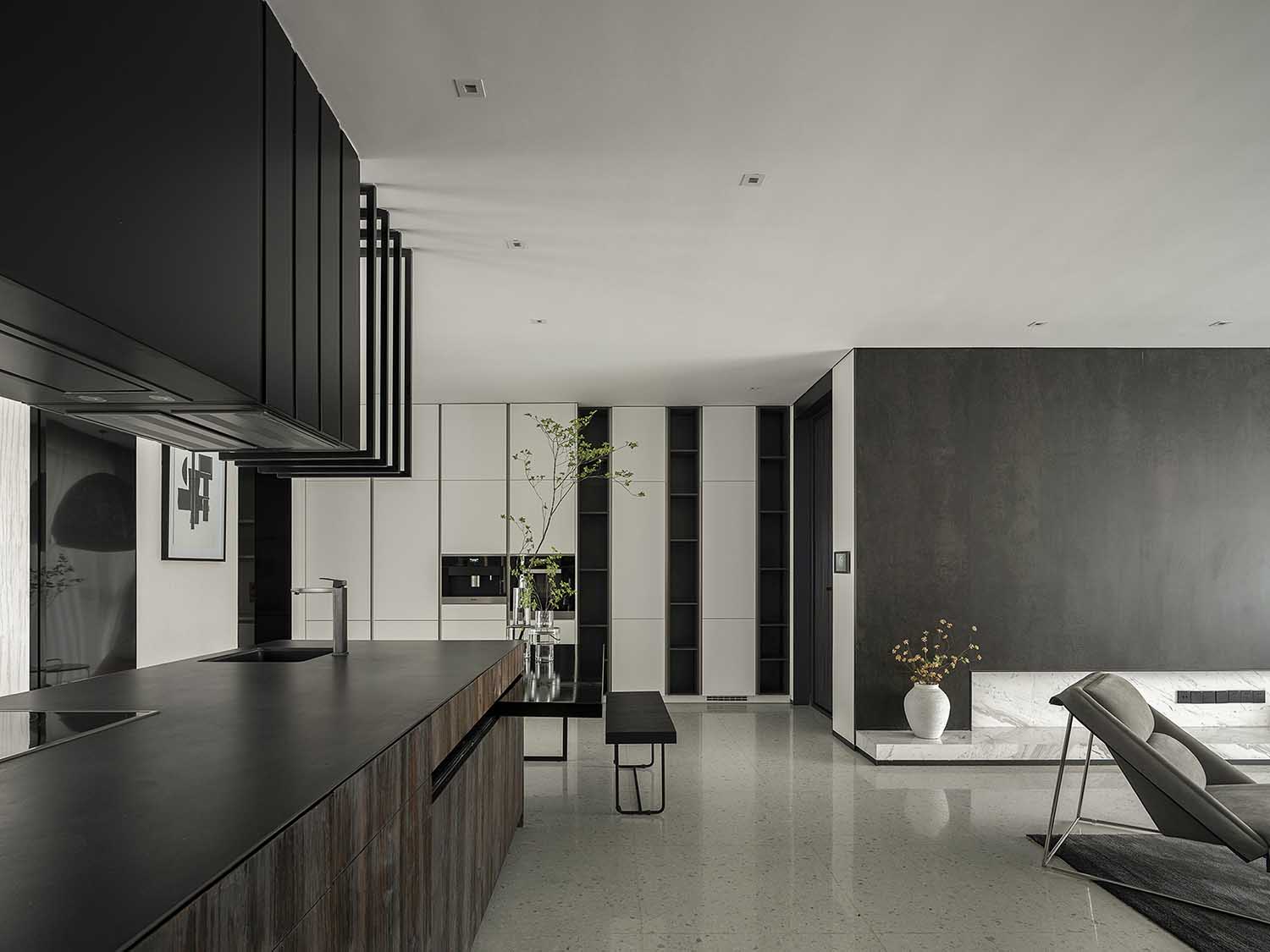


The Mr. Right space, in contrast, radiates a cool, composed, and rational wisdom. It marries modern urban living with a touch of classicism, resulting in a neutral yet comfortable and pleasant atmosphere. Italian thin porcelain tiles contribute to the overall coherence of the space, while contemporary furniture and artworks infuse vibrancy.
RELATED: FIND MORE IMPRESSIVE PROJECTS FROM CHINA
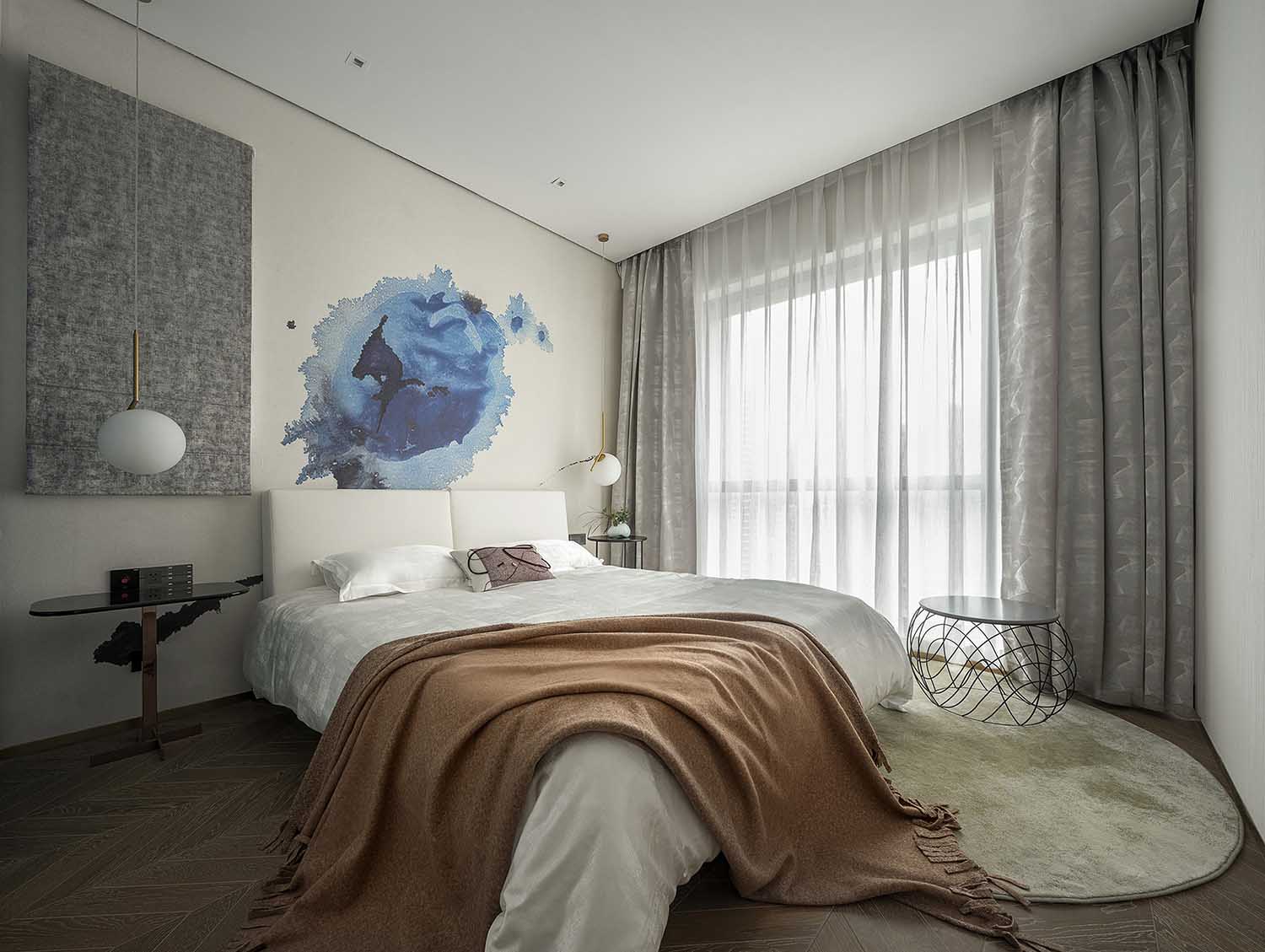
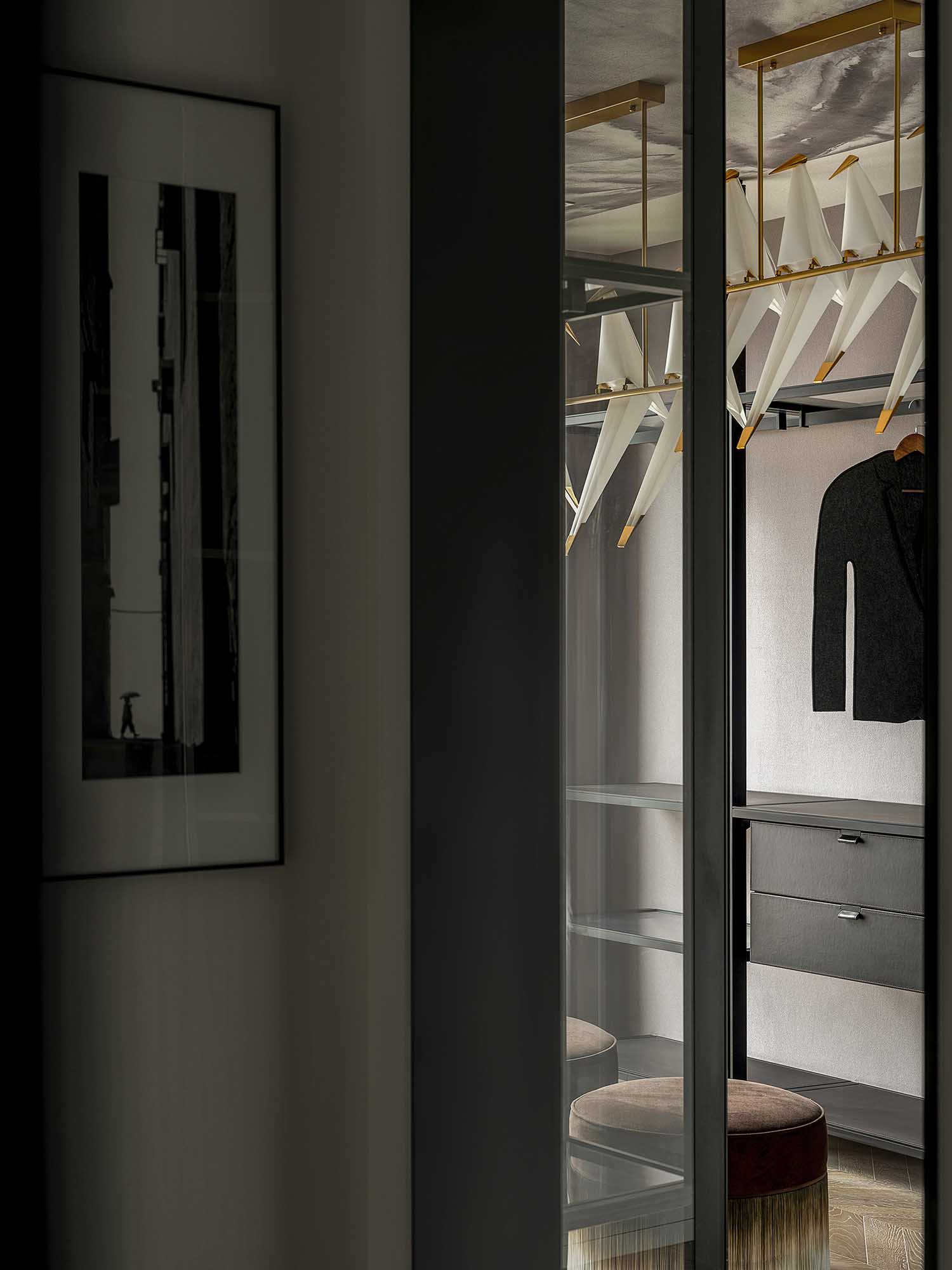

Both spaces embrace a liberated floor plan, where family members can come together in the central kitchen, transforming it into a hub for family interactions. The living areas thoughtfully merge, ensuring a cohesive and efficient use of space.
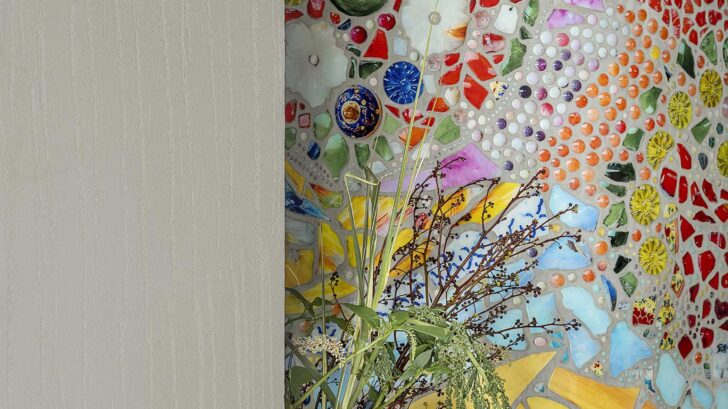
Project Information
Project Name: Bloomage Chengdu 528 Art Village Royal Capital
Owner Information: Sichuan Hua Xi Longxi Investment Co., Ltd.
Location: Chengdu, China
Project Area: 251.6 sq. meters and 251.8 sq. meters
Opening Date: April 2023
Interior Design: Beijing Bloomage WanWU Design Co.,LTD – www.bloomagewwd.com
Creative Director: Liu Juanjuan
Design Team: Yang Liu and Zhou Shuo
Project Photography: TOPIA Visuals
Copywriting and Planning: NARJEELING
Project Planning: Le Brand Strategy Agency
Product Brand List?light?&Tradition Flowerpot VP9?Furniture?camerich PIXEL Cabinets?Sofa?Ligne Roset Prado?Armchairs?MOROSO Antibodi?Resin Screen & Coffee Table?Bokingart?Low Table?MOROSO Nanook?Bookshelf?Cassina NUVOLA ROSSA?Coffee Table?Fendi Casa Metropolis



