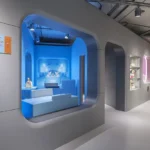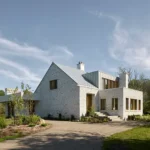
Casa SA, designed by Sandro Ferreira Arquitectura, is a contemporary residential project located on a central street in Braga. The development replaces a dilapidated structure with a modern building that addresses contemporary living standards while improving the urban fabric. The project responds to the challenges of its site by offering innovative design solutions that improve functionality and elevate the living experience for its residents.
Addressing Complex Site Conditions
One of the project’s primary challenges was the steep 10 meter gradient between the street level and the outdoor area. To overcome this, the architects introduced design strategies that optimize natural lighting, ensuring bright and airy interiors. Large openings and thoughtfully arranged spaces create an atmosphere that prioritizes both light and comfort, establishing a balance between functionality and aesthetics.


A Dynamic Facade
The street-facing facade features a rhythmic composition of solids and voids, giving the building a visually engaging and modern identity. This interaction between open and closed elements encourages a dynamic relationship with the surrounding urban environment, creating a structure that integrates with its context while standing out for its contemporary architectural language.

Efficient Spatial Organization
Casa SA is organized across four levels, with each floor designed to maximize space efficiency and minimize circulation areas. The garage level, positioned at street level, is exclusively reserved for parking and serves as the primary access point to the building. The first floor houses two apartments, a T1 and a T2, offering functional and flexible living spaces. These units feature patios that provide smooth transitions between indoor and outdoor areas.
The second floor is dedicated to the social areas of the T4 duplex, focusing on creating an open and inviting atmosphere. The use of natural materials, such as travertine and walnut wood, connects the interior and exterior spaces. A sloped garden extends from the living area, serving as a private retreat and providing a visually appealing setting for social interactions.



Upper-Level Living
The private quarters of the T4 duplex are located on the top floor, set back from the street to ensure privacy and tranquility. The east-facing bedrooms offer scenic views of the garden and pool area. This design creates a serene living environment that promotes relaxation and well-being. Access to the outdoor spaces is provided through a series of stairs and landings. These pathways culminate in a pool area that completes the sloped garden design.

Project name: Casa SA
Architecture Office: Sandro Ferreira Arquitectura
Main Architect: Sandro Ferreira
Location: Braga, Portugal
Year of conclusion: 2024
Total area: 845 m²
Architectural photographer: Ivo Tavares Studio



