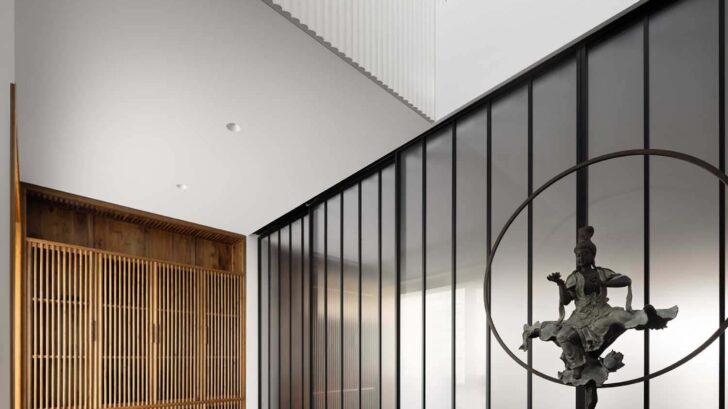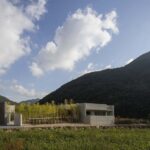
The recently completed Beijing residence designed by KiKi ARCHi successfully combines traditional and modern elements. It mixes the owner’s interest in collecting classical pieces with a design idea that fits the contemporary way of life. The house’s redesigning and modifying of its structure, layout, daylight, and material texture exemplifies life’s “feeling of ritual” and “inclusiveness,” as well as the harmony between space and exhibition design.

The toughest problem for KiKi ARCHi was figuring out what to do with the owner’s collection of Golden Nanmu (Phoebe Zhennan) wood furniture, which served as the home’s “primary character.” In the Forbidden City in Beijing, China, during the Ming and Qing dynasties, Nanmu was a well-liked building and furnishing material for the imperial family. According to the designer, when limited living space is exposed to Golden Nanmu furniture, it will instantly become “flooded.” A sense of discord will also be added to modern life by its classical design, scale, and traditional decorating.




A basement, two levels above ground, and an attic make up the structure of the home. The main design element is found on the first floor, where the owner spends the most of their waking hours. It consists of the hallway, dining area, kitchen, tea room, outdoor courtyard, etc. “Coexistence of Nanmu and Modern Life” is the design’s central subject. The entrance point for balancing the interaction between nanmu furniture and the surroundings is considered as the tone, light, and texture. In contrast to the “traditional,” “contemporary,” and “transitional” settings, black, white, and gray are employed in great quantities.
As you enter the hallway, the architect adjusted the structure to simulate a patio. To create a space that is 5 meters high and allow light to enter the first level from the second story, the original bathroom above was demolished. The glass sliding door with a black frame on the side entrance to the living hall acts as a transitional element to introduce the next dark scene. The white arc-deco wall softens the light and shadow to create a feeling of rhythm, echoing the wall cabinet and sliding door, while the grey terrazzo floor serves as a connection to the outside.




The dimly lit living room has a somber atmosphere. Its shape is derived on traditional Chinese architecture’s “central room.” Classical appeal is presented by the golden Nanmu long table and the calligraphy artwork on the wall. The couch on the side, which conveys a casual sense more in line with current life, is an intriguing way that the stable layout and symmetry in the conventional aesthetic are broken.
The living hall’s adjacent dining room switches back to a cheerful tone. Custom-made side cabinet, table, and chairs highlight the qualities of golden Nanmu wood with a straightforward and contemporary shape. In particular, the built-in side cabinet becomes a structural component of the room, reducing the room’s sense of dimension and making the room appear more delicate. The kitchen on the other side, which is connected to the garden terrace, has gray as its primary color. The hanging shelving not only provides storage but also maximizes the flow of light and air in the room because all functions and operation zones are positioned against the wall.


The owner’s favorite tea room is the glass room, which is situated at the top of the first floor and connected to the garden terrace. Its glass walls and aluminum roof emphasize the feeling of expansion and floating. The display layout establishes a contrast between the virtual and the real worlds, where the idea of time seems to vanish and is replaced by a spiritual discourse. The white wall sets off a landscape that resembles a four-seasons screen. A sunken platform and an exterior stairway that led to the basement were features of the spare garden terrace. The outside setting is now more layered thanks to the restoration. In keeping with modernism, the grounds, stairs, and walls are all painted the same color: white.
RELATED: FIND MORE IMPRESSIVE PROJECTS FROM CHINA
The floating stairs and one-piece railing in the staircase hall that leads to the higher floor are a unique design feature. For more private rest places like the study room and bedroom, like a soothing white hallway, the surrounding white arc-deco wall produces a sense of enveloping. It’s important to note that the once-difficult-to-use attic has been converted into a tiny area for meditation, zither playing, and incense burning, expressing the purely spiritual world.

Project information
Project Name: Classic Meets Modern
Project Location: Beijing, China
Element: Residence
Design Firm: KiKi ARCHi – kikiarchi.com
Director: Yoshihiko Seki
Design Team: Saika Akiyoshi, Tianping Wang
Plant Design: WILD-SPACE
Site Area: 120?
Building Area: 450?
Design Period: 2021.07.01 – 2021.12.01
Construction Period: 2021.12.01 – 2022.12.01
Material & Brands?Microcement-Gobbetto / Tile-Terrazzo / Kitchen-TJM kitchenhouse / Aluminum panel
Photography: ZHANYING Studio


