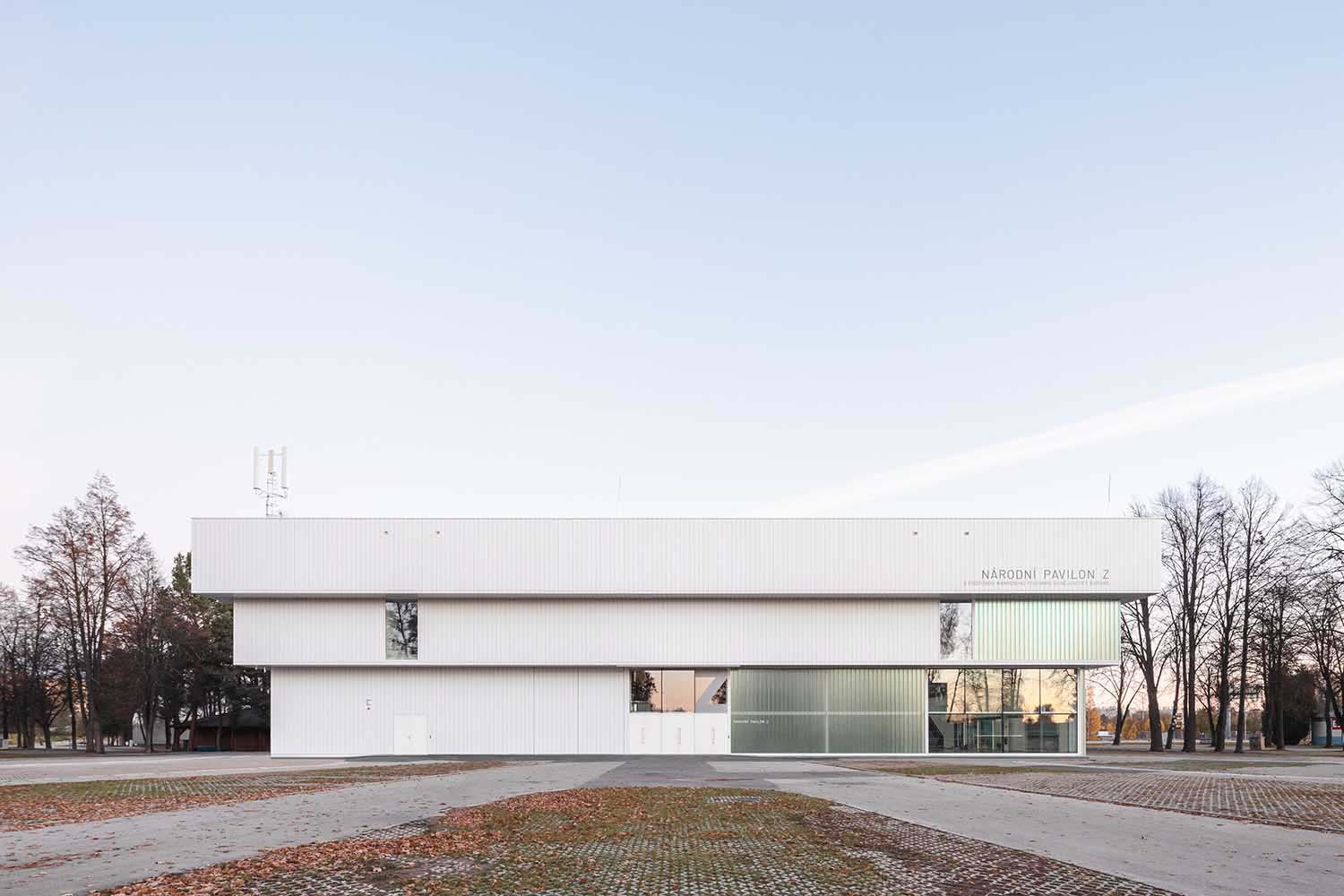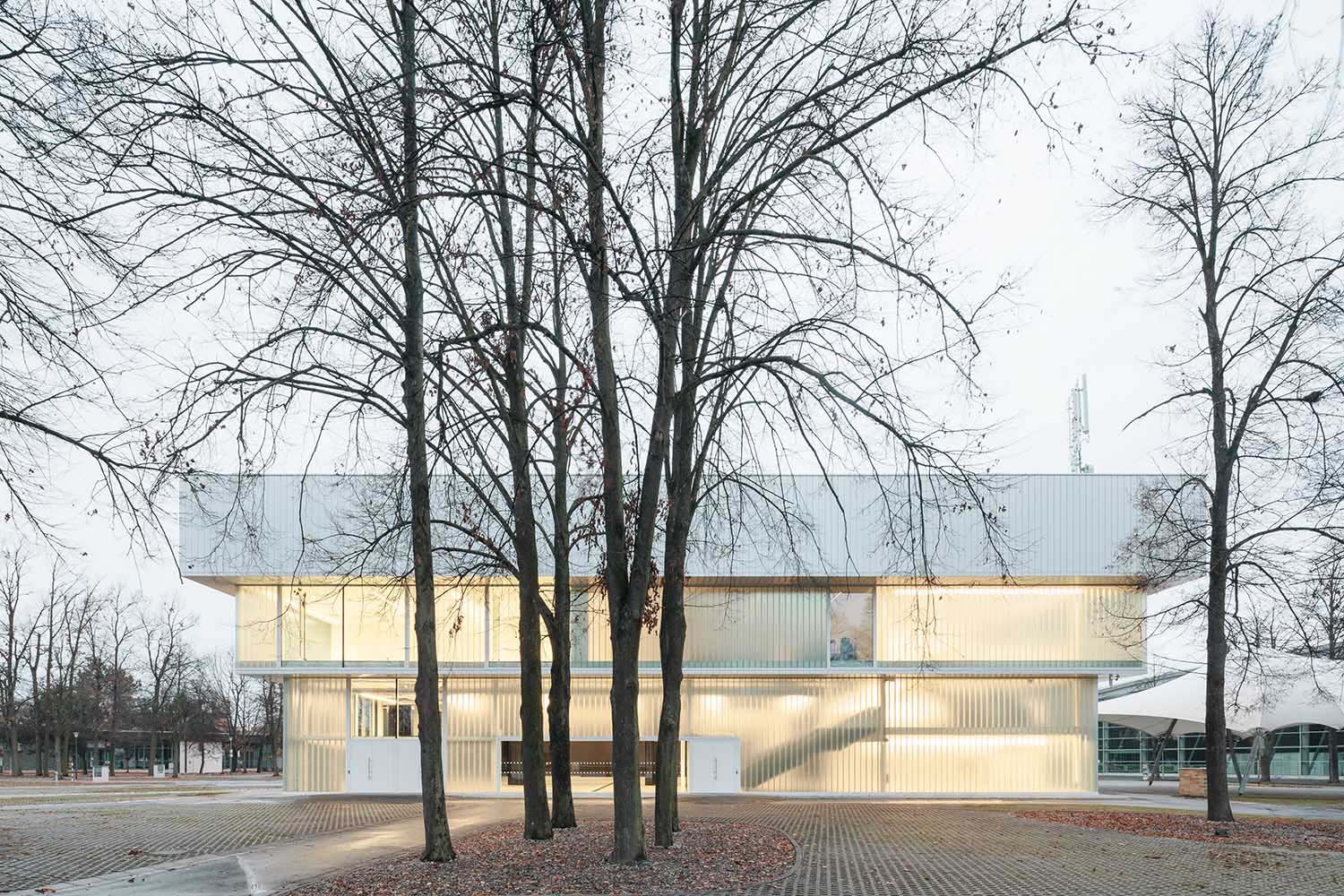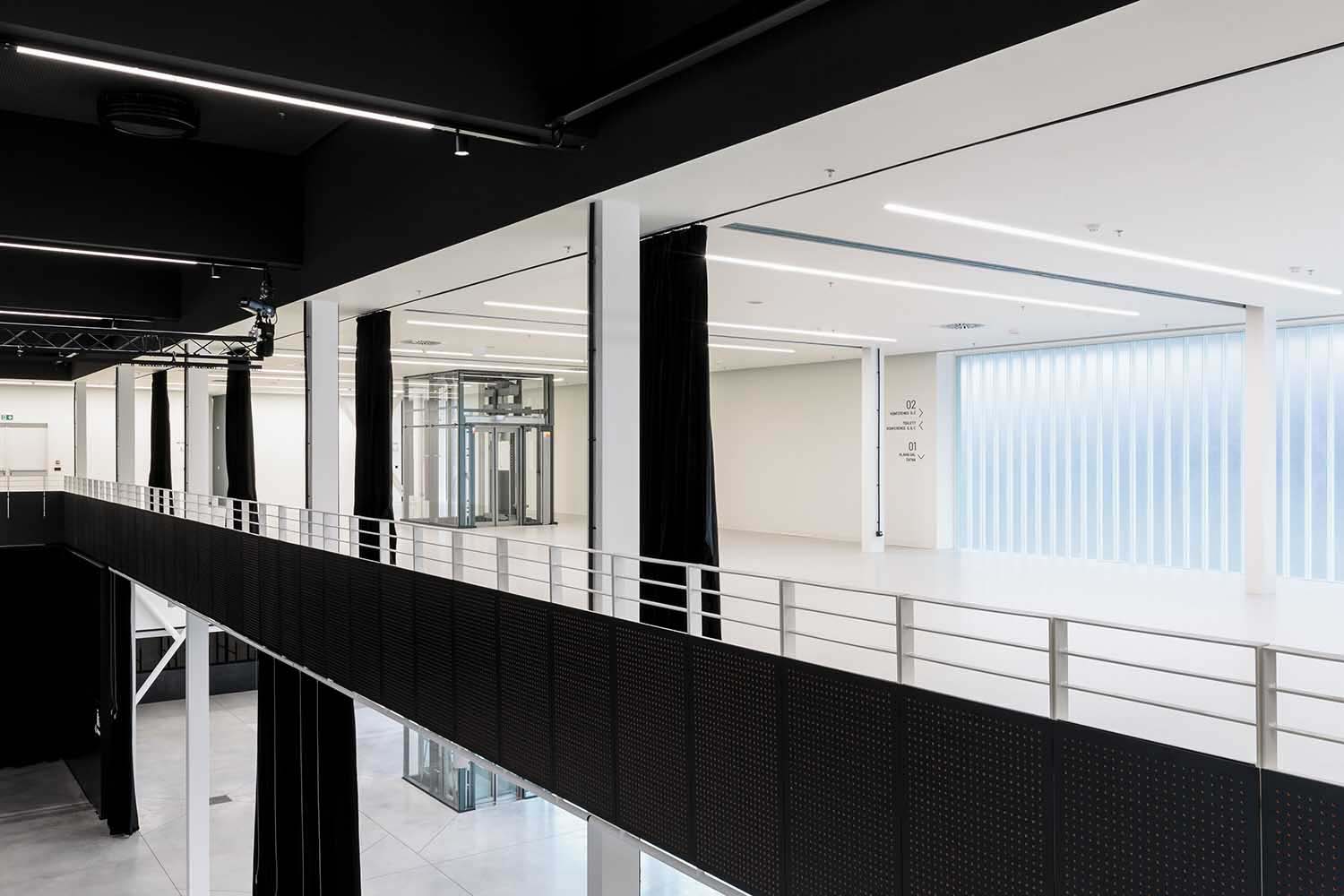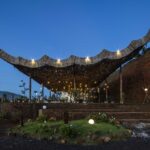
A8000 reconstructed Pavilion Z, a multifunctional event space located in ?eské Bud?jovice. The design is based on the shape of the original 1970s building, formed of three stepped volumes, and draws inspiration from plants and the process of growing bonsai. After a thought-through cleansing of the interior and the exterior, an airy and elegant multipurpose pavilion emerges, offering a highly variable space that can change its layout freely, accommodating a range of different events.




The technique of bonsai breeding and a plant motif served as the inspiration for the reconstruction. The architects removed the specific time deposits and haphazard layers that were detrimental to the building’s appearance, much as how a plant’s carefully chosen portion of leaves is trimmed to obtain a fresh airy and unique look. To create a final effect that is airy and elegant, portions of the original mass are eliminated and then glazed. The original pavilion was completely dismantled. Newly accepted and raised to the fundamental principle of the interior is the exposed steel skeleton.
The project’s main focus was on multifunctionality, which was crucial for the restoration of the Czech Republic Pavilion Z Exhibition Center. The investor’s mandate and the main idea were to design a place that could serve multiple purposes and be as versatile as possible, not just one. The pavilion should host a variety of events, including balls and concerts as well as trade shows, exhibitions, and congresses. It can adjust to the organizers’ diverse technical challenges and needs. The technological and architectural aspects of the project were equally important. The main hall is intended to be an open, multipurpose facility with a wide range of uses, including exposition hall, convention or theater area, ballroom, and music hall.





The newly restored pavilion now has a main hall with 850 seats or 1500 standing room only. The concept is designed with multifunctionality in mind in every aspect, including the usage of the simple polished concrete floors typically found in production halls and distribution centers. During the agricultural exhibition, it will accommodate tractors, but it won’t be offensive during a festive occasion or a performance by the South Bohemian Philharmonic Orchestra. Two additional halls that can be used as conference rooms, exhibition spaces, or event venues are located on the upper floor, where the entrance hall and the main area flow freely.
Particularly in its eastern section, the pavilion opens up to the river and the city. Materially speaking, the exterior look might be either solid or transparent. White metal cassettes and white roofing foil were used to create the solid form. Glass, either clear structural glazing or the more personal substance known as copilite, is used to address the translucent form. Another nod to the original design is the use of contoured glass. Large-format windows that provide a modern solution to opening up the interior space complement it.
RELATED: FIND MORE IMPRESSIVE PROJECTS FROM THE CZECH REPUBLIC









The interior is intended to be fluid and open. All ancillary amenities were gathered in the farthest wing, leaving the rest of the structure free to generate as much room as feasible. A curtain system connecting the exhibition or gallery space to the covered music hall can thus change the pavilion. When the curtains are drawn, the outside vegetation spills right into the hall’s interior; when they are drawn, a perfect blackbox is produced. At the same time, one is inside and surrounded by greenery. The building’s existing construction, which kept the exposed steel structures, was a constricting yet lovely feature.

Project information
Studio: A8000 – www.a8000.cz
Author: Martin Krupauer, Pavel Kvintus, Daniel Jeništ?, Petr Hornát
Studio address: Radni?ní 136/7, 370 01 ?eské Bud?jovice, Czech Republic
Design team: Anežka Vonášková, Jaroslav Kedaj [architecture], Zden?k Fux, Milan Oktabec, Ladislav Krlín [architectural and building solutions]
Project location: Husova t?. 523, 370 05 ?eské Bud?jovice
Project country: Czech Republic
Project year:2019
Completion year: 2021
Built-up Area: 2400 m²
Usable Floor Area: 3200 m²
Plot size: 28500 m²
Cost: 5,8 mil. €
Client: Exhibition Centre ?eské Bud?jovice
Photographer: Ond?ej Bouška
Construction contractor: OHL ŽS
Technical contractor: ŠTROB & SPOL
Statics: STATIKON Solutions



