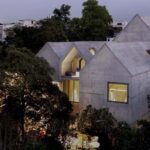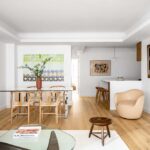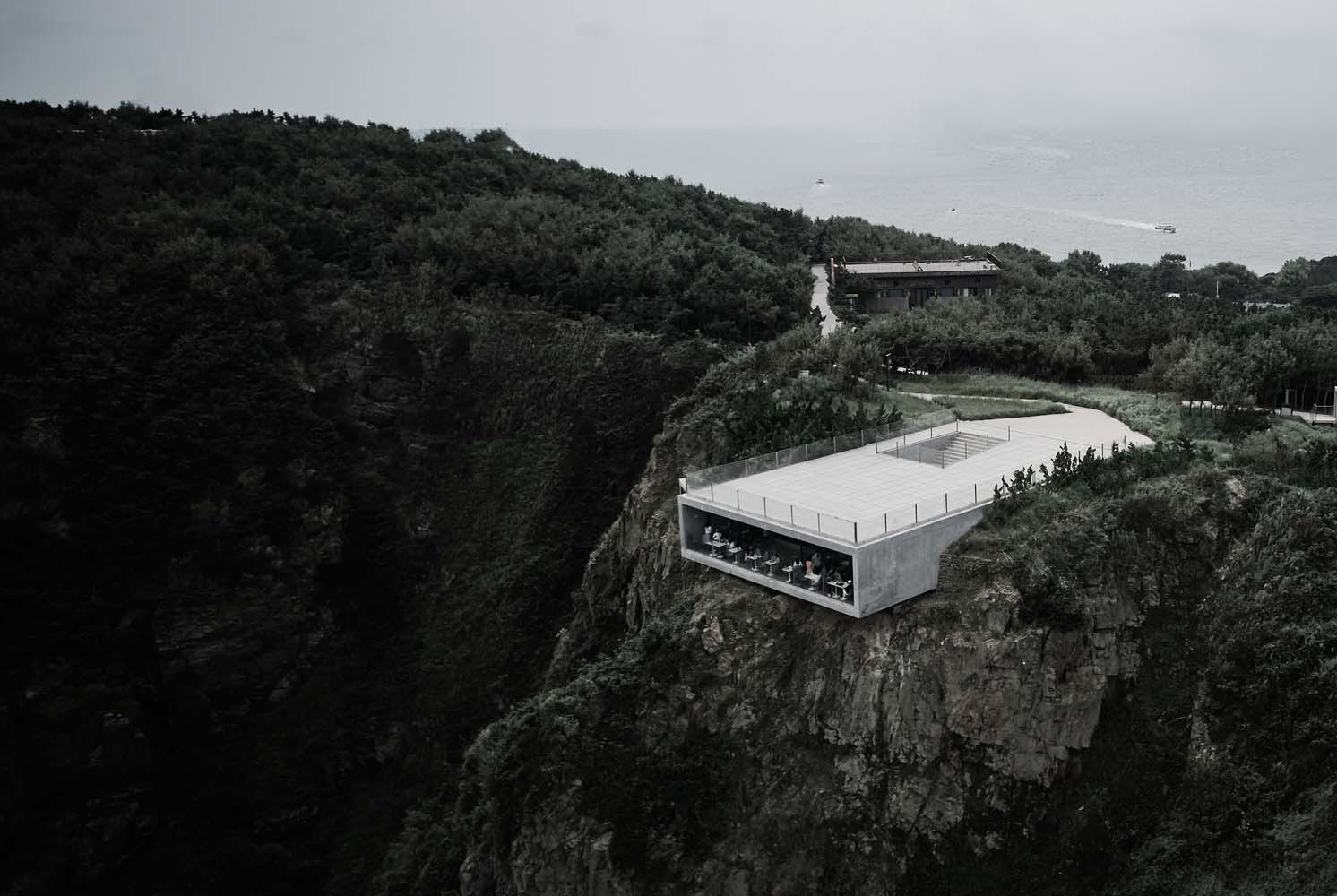
The picturesque Jiming Island, known for its stunning cliffs, rocky landscapes, and endless sea vistas, has become home to a groundbreaking architectural project that seamlessly merges the man-made with the natural. Cliff Café and Tower House, designed by Trace Architecture Office (TAO), redefine the notion of coastal architecture, offering visitors a one-of-a-kind experience that celebrates the island’s rugged beauty.
Perched dramatically on the precipice of a cliff, Cliff Café and Tower House appear as if they were an organic extension of the island itself. The design philosophy behind this extraordinary project was to embrace and enhance the unique landscape of Jiming Island. One end of the building is masterfully embedded into the rocky mountainside, where the roof gracefully extends the natural landform, seemingly pointing to the endless sea horizon. In stark contrast, the other end of the building protrudes daringly from the cliff’s edge, creating a breathtaking tension between artificial construction and the untouched beauty of nature.
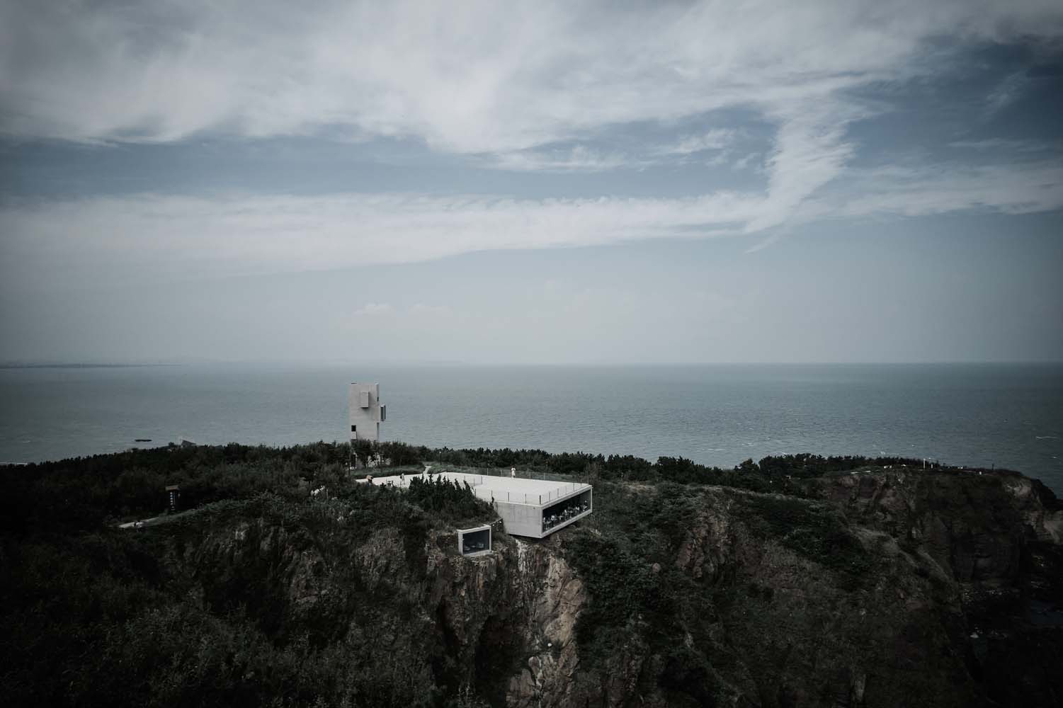

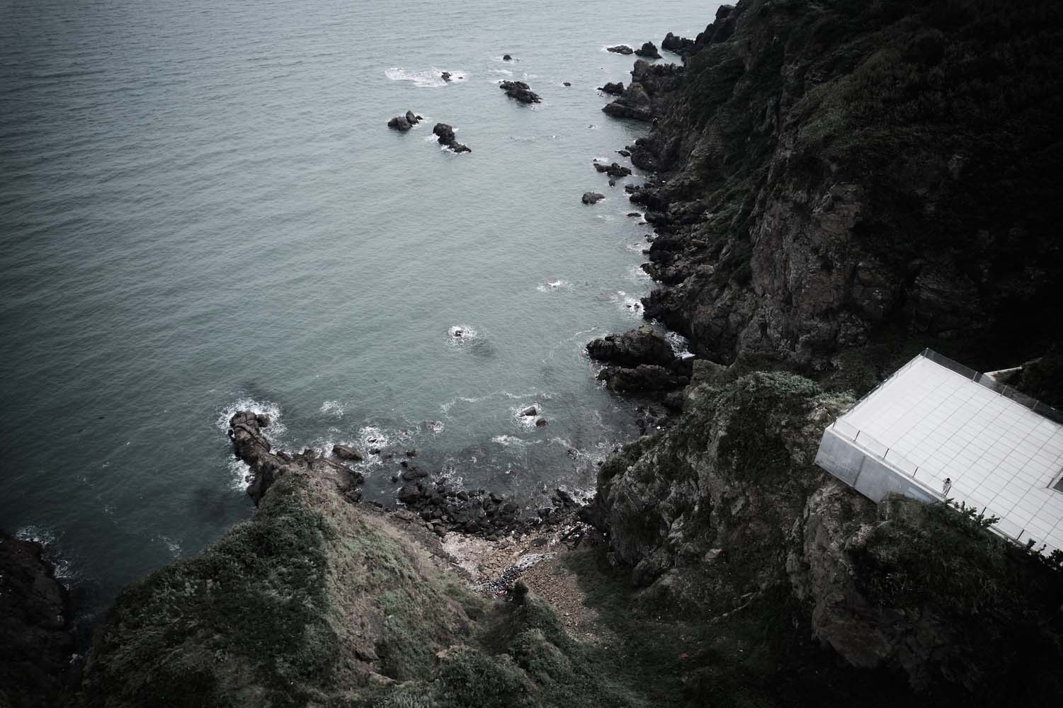
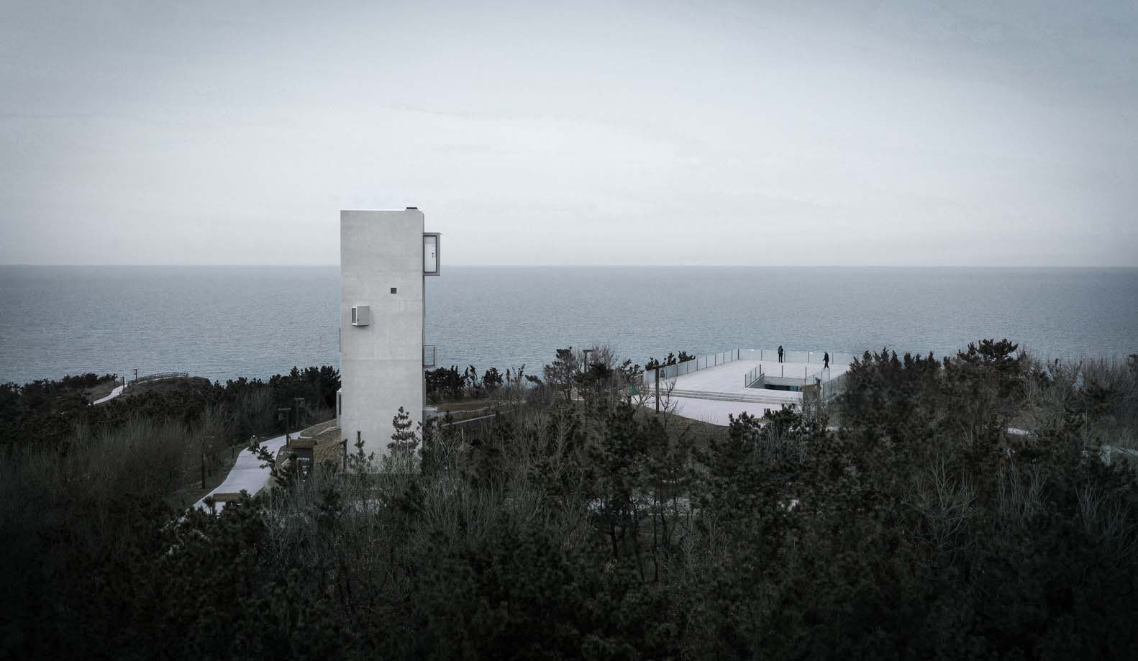
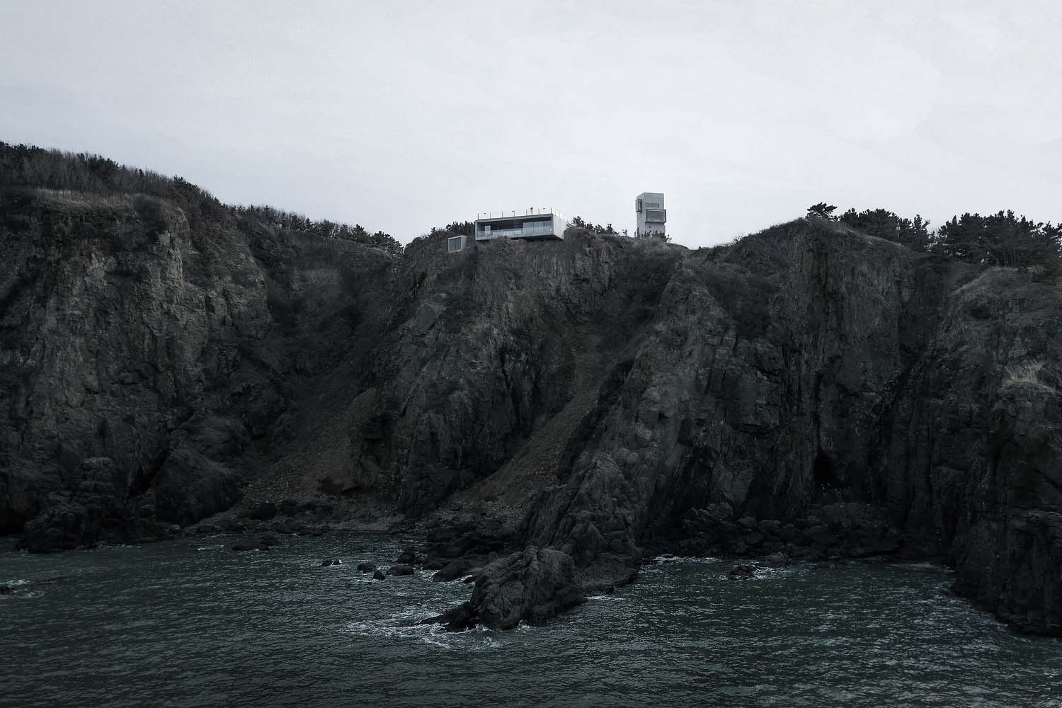
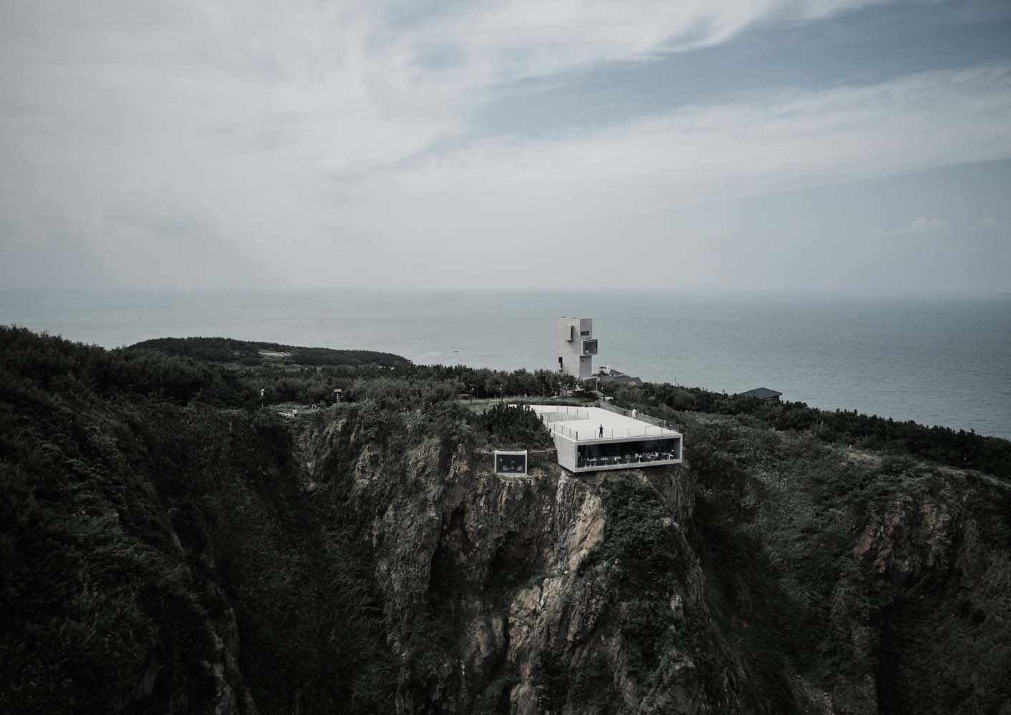
Upon descending into the building, visitors find themselves in an ethereal space that feels like the heart of the mountain itself. The solid, heavy concrete walls transport one into the depths of the island, creating a profound sense of immersion. However, as visitors continue their journey through the structure, they suddenly find themselves suspended over the sea on the cantilevered end of the building. This breathtaking vantage point allows them to experience the sheer height of the cliff and the boundless expanse of the ocean, offering an unparalleled connection to the island’s natural wonders.
A hidden gem within the Cliff Café and Tower House is a tranquil meditation space, accessible only through a dimly lit tunnel. Beyond the doorway awaits a sanctuary bathed in natural light, thanks to a strategically placed skylight. Here, visitors can find solace and a deep connection to the island’s rugged beauty while contemplating the endless sea.
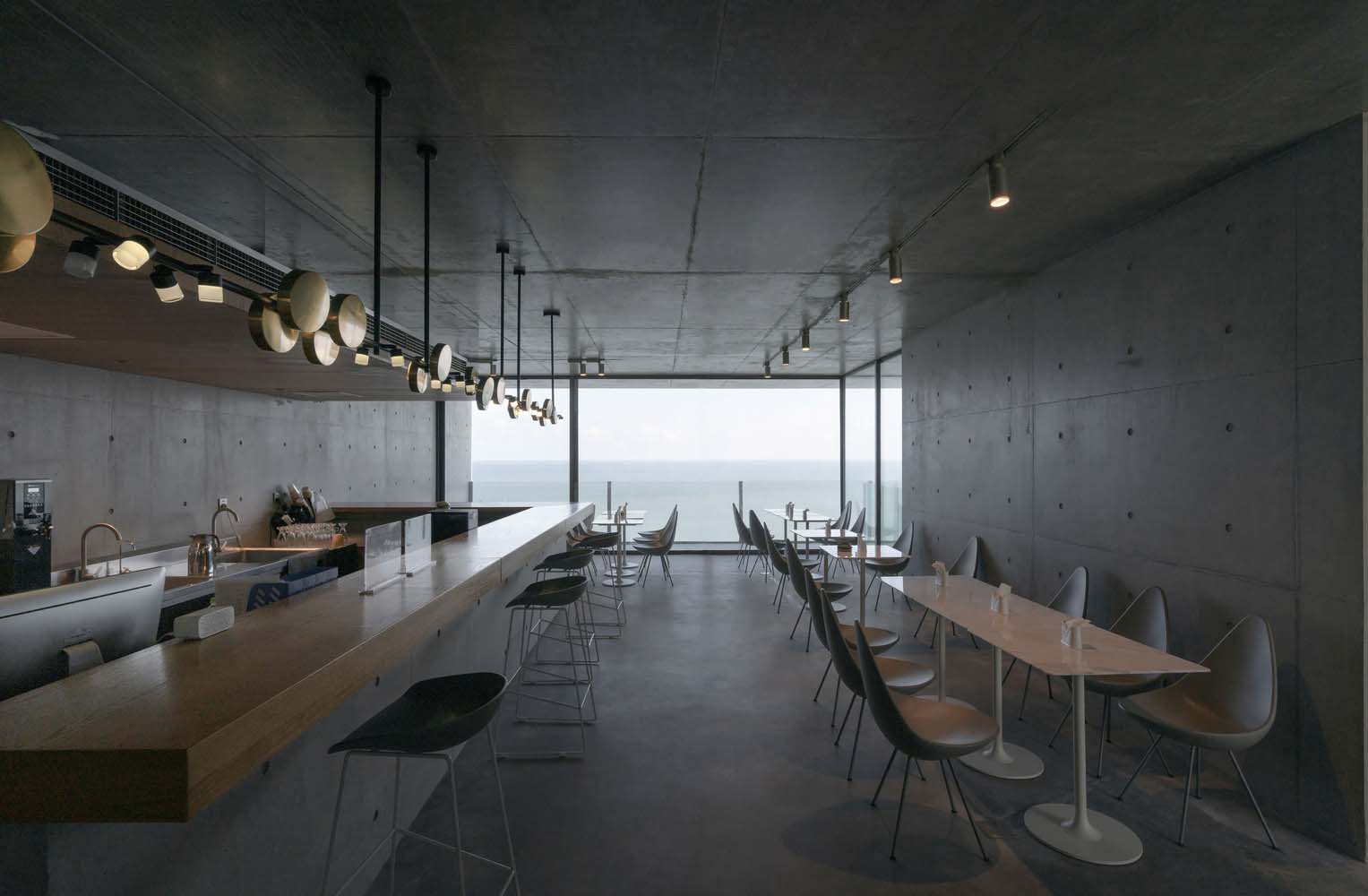




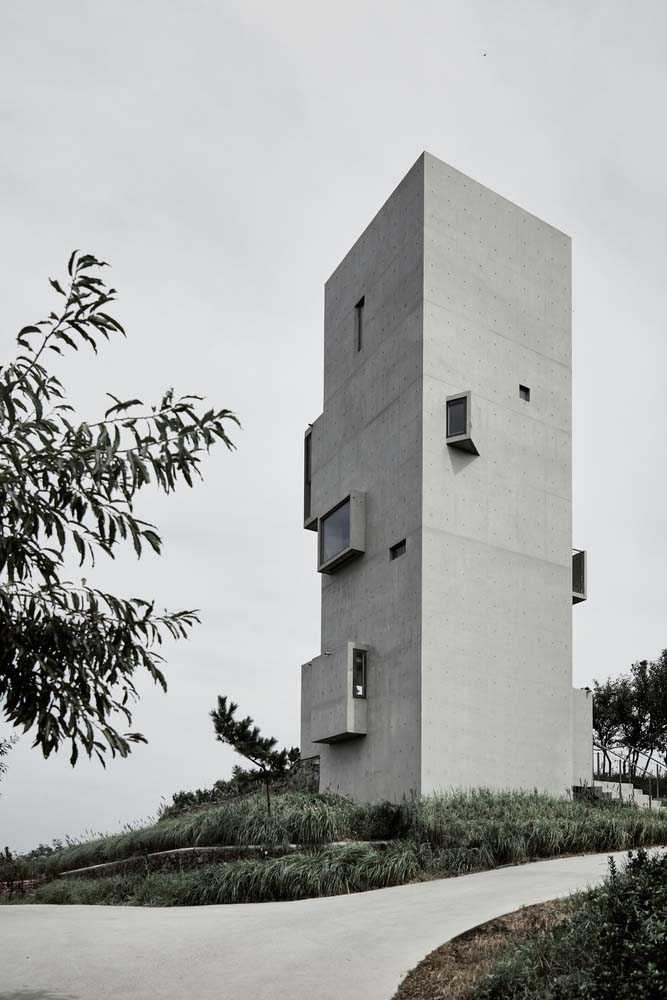
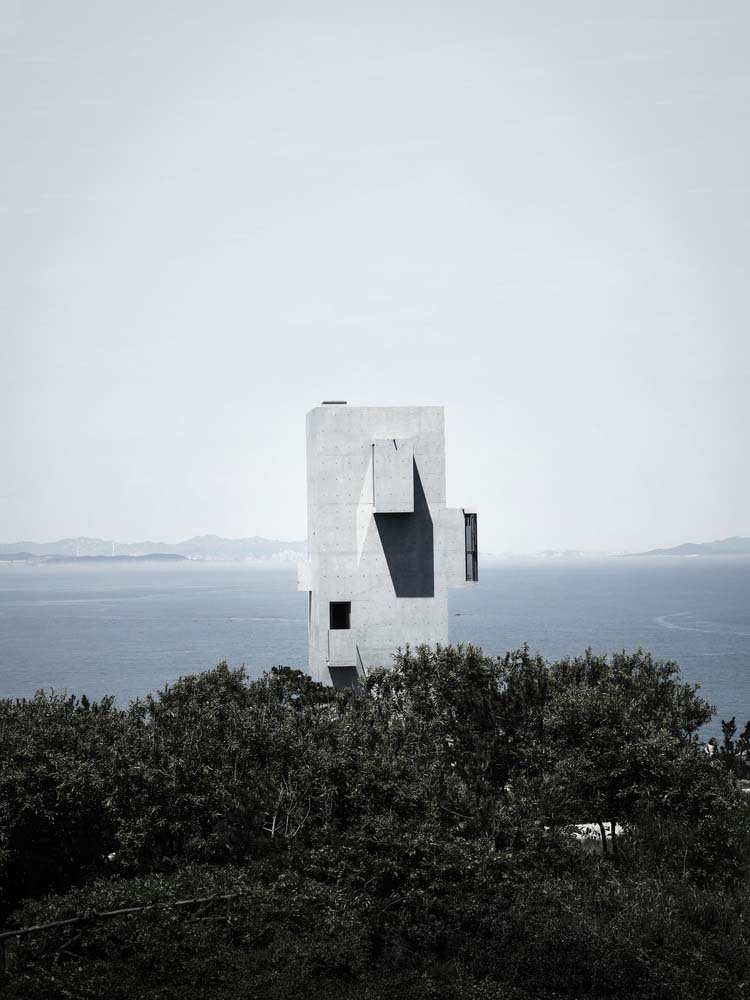
The Café, with its horizontal layout, invites visitors to gaze upon the ever-changing skyline, while the Tower House, a vertical masterpiece, seems to touch the very sky. Despite its modest 4.5m×4.5m footprint, the Tower House stands as a remarkable testament to architectural ingenuity. Against the backdrop of the vast ocean, it appears as a tiny dot, yet it emanates a sense of energy and purpose.
Inside the Tower House, living spaces like the living room, study, bedroom, and bathroom are stacked vertically from bottom to top. Each level offers a unique viewing window, carefully positioned to provide varying heights, angles, and proportions for experiencing the majestic sea views. This innovative design creates a sense of connection to the sea from multiple perspectives and dimensions, offering residents and guests an ever-changing tableau of the ocean’s beauty.
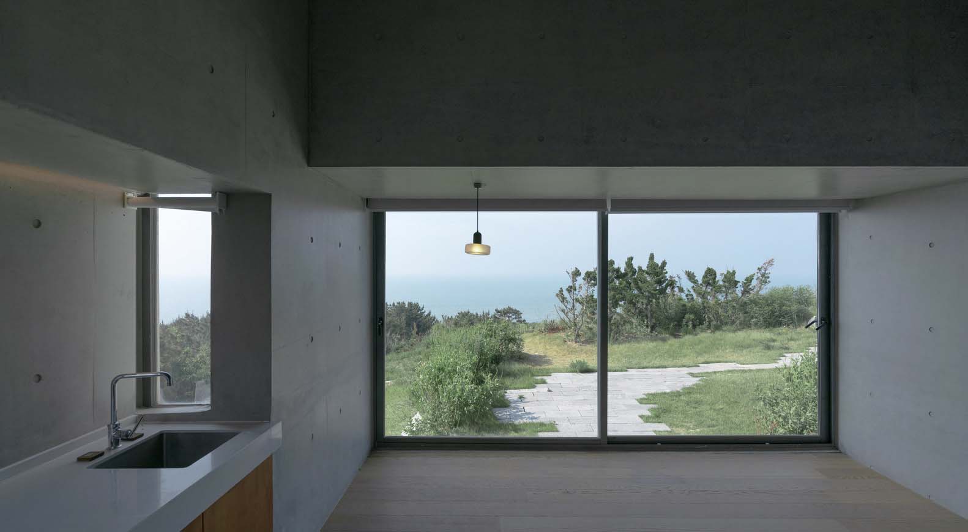
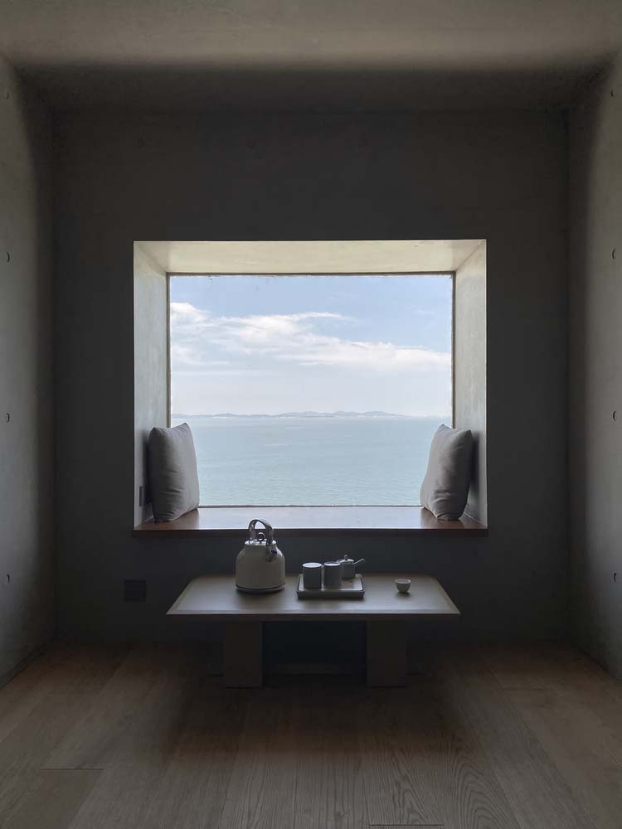
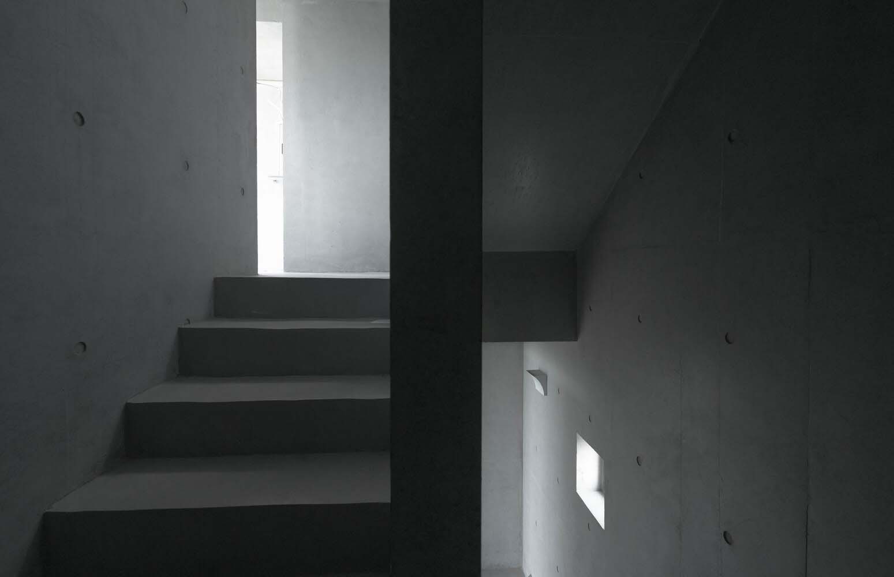
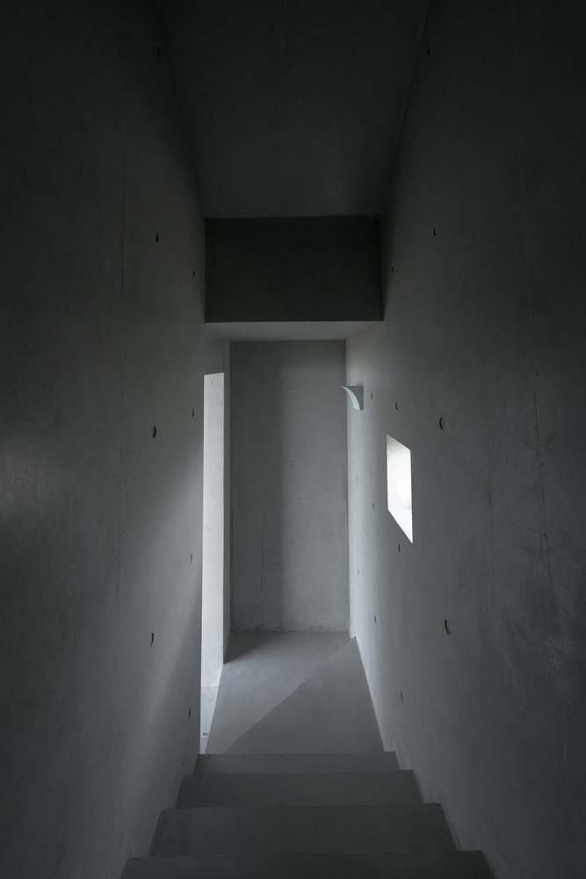
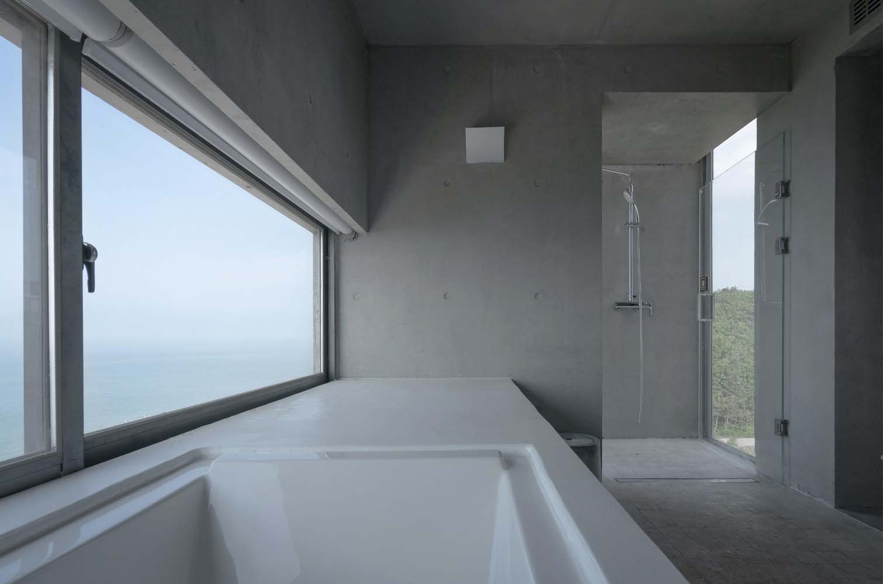
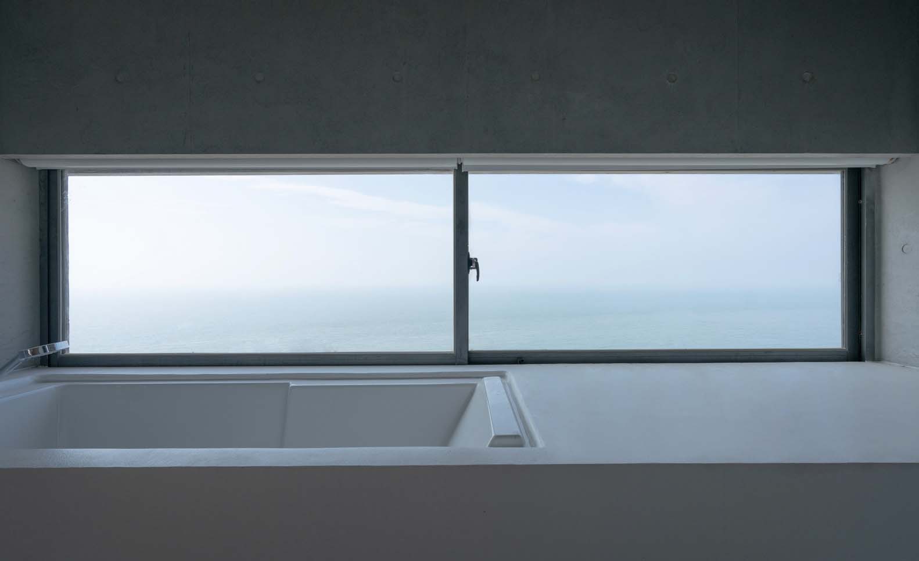
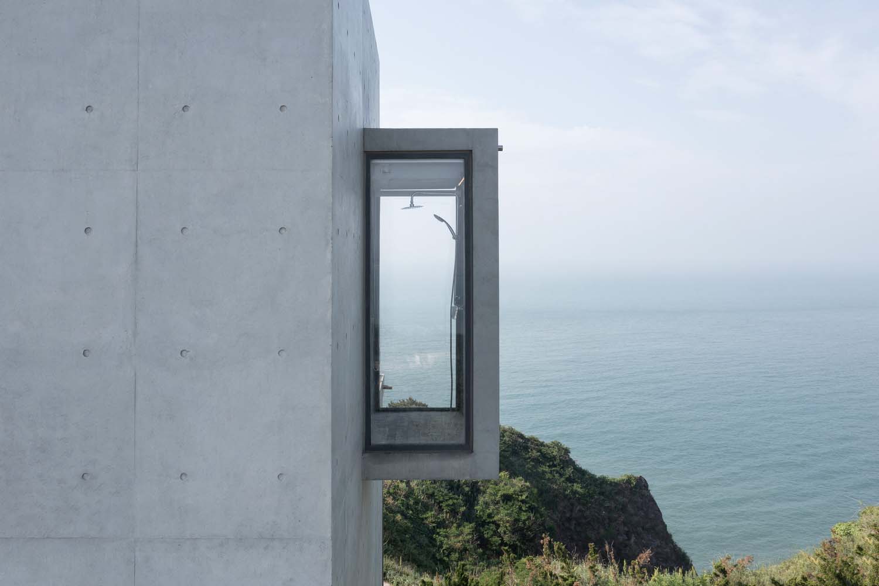
RELATED: FIND MORE IMPRESSIVE PROJECTS FROM CHINA
Cliff Café and Tower House by TAO have not only redefined coastal architecture but also elevated the art of blending man-made structures with nature’s wonders. Visitors to Jiming Island can now immerse themselves in an architectural masterpiece that pays homage to the island’s awe-inspiring cliffs, rocky landscapes, and limitless sea horizons. This extraordinary project stands as a testament to human creativity’s ability to harmonize with the natural world.
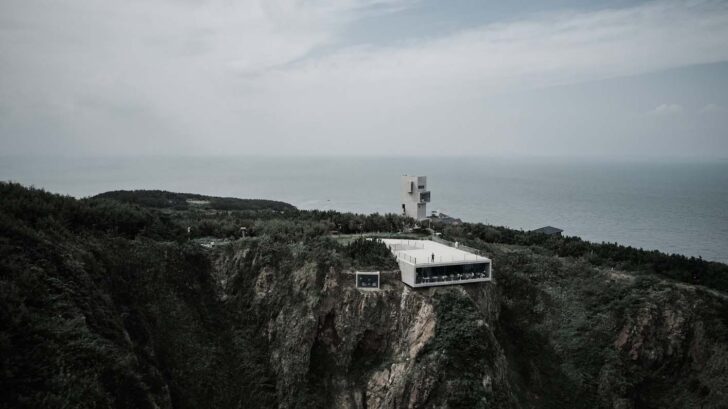
Project information
Architects: TAO – Trace Architecture Office – www.t-a-o.cn
Area: 581 m²
Year: 2022
Photographs: Kejia Mei, Xiangzhou Sun
Lead Architect: Li Hua
Project Team: Li Hua, Peiyi Liu, Yiling Zhang, Qiubing Liu, Xiangju Cheng, Langhuan Wang, Nan Wei
Structural Engineer: Zhigang Ma
Mep Engineer: Jianjun Lv, Kcalin design group
City: Weihai
Country: China


