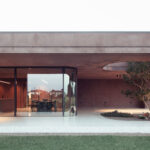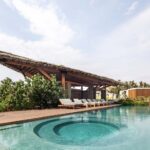
El Limonar House by Termopolio Arquitectura is a residential project located in the peri-urban area of the Portoviejo canton, Ecuador. The design of the house was influenced by the high cost of urban land and the impact of the COVID-19 pandemic, which led people to prioritize habitability and a stronger connection with nature.
The project takes advantage of the surrounding lemon plantations, respecting and preserving the valuable natural legacy for the client. The main request from the young couple who commissioned the house was to have privacy and discretion, while also enjoying nature and accommodating family gatherings.


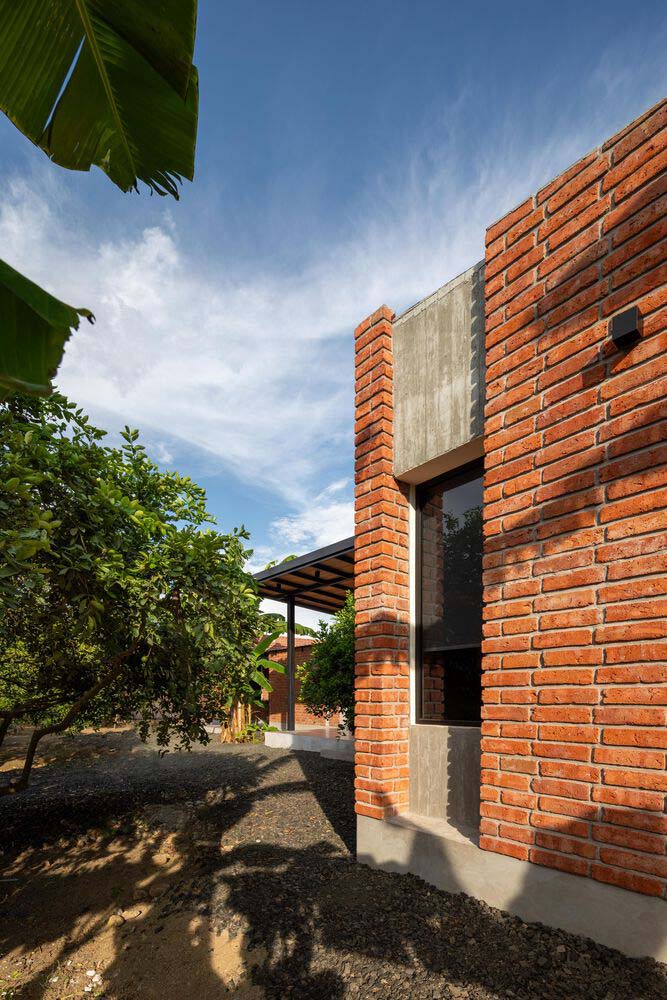

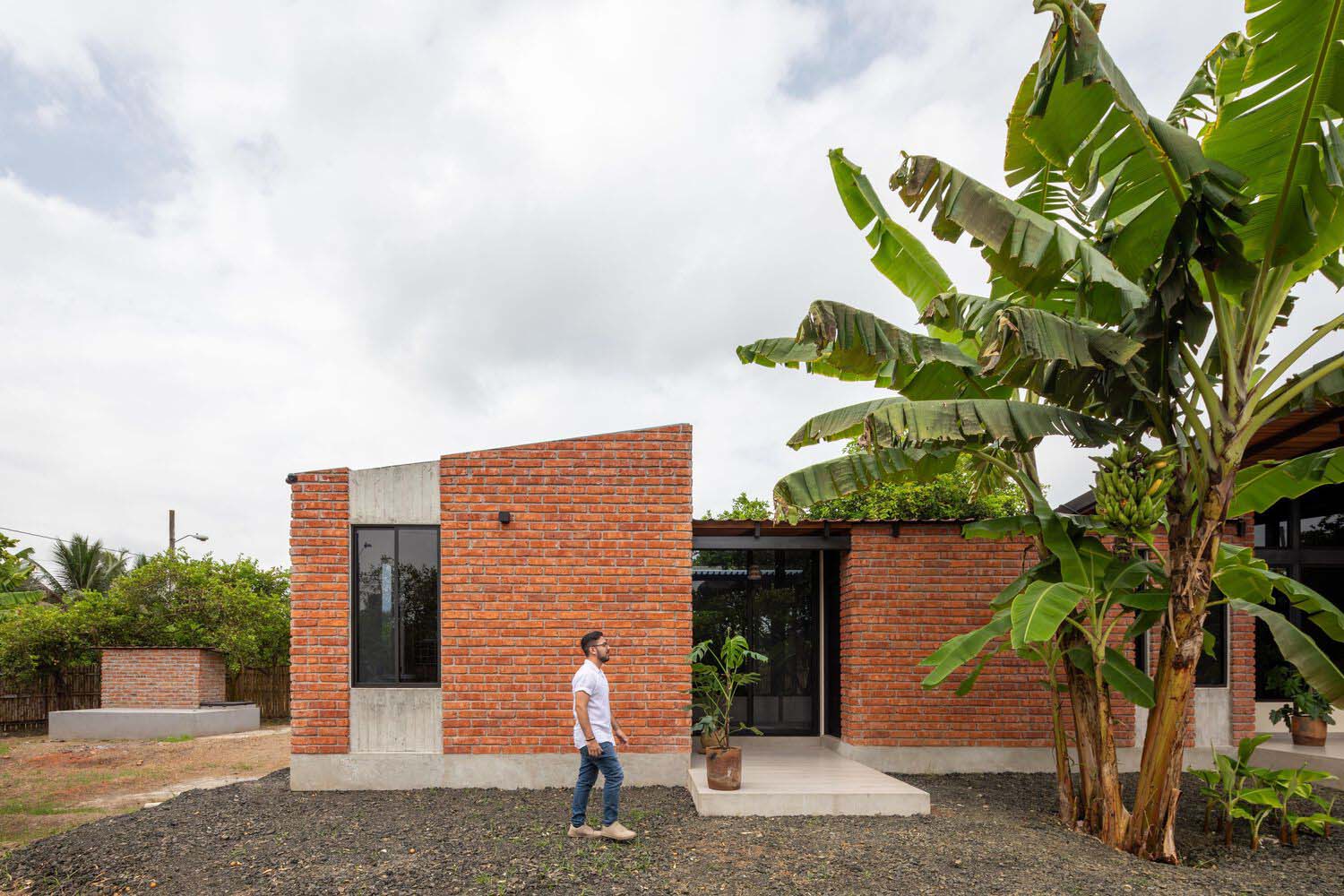
The architectural concept revolves around “defragmentation” of the cube, which allows the design to adapt to the terrain and the client’s needs. The house consists of three blocks – service, social, and rest – connected by corridors. The main block faces the north-south axis, embracing the social area, while the other two blocks provide a sense of privacy and mediate between the built environment and the natural surroundings.
The harmony of the space is achieved by revealing and concealing specific areas, creating a dynamic relationship between the different zones. The structural design also integrates the concept of crop irrigation, as the roofs have intentional inclinations to maintain the idea of vegetation as a central element in the design.
The materials used in the construction include modern elements like structural steel, along with traditional materials like concrete and handmade brick. This blend of materials connects the house with the traditional architecture of the region while also creating a dialogue with the environment.
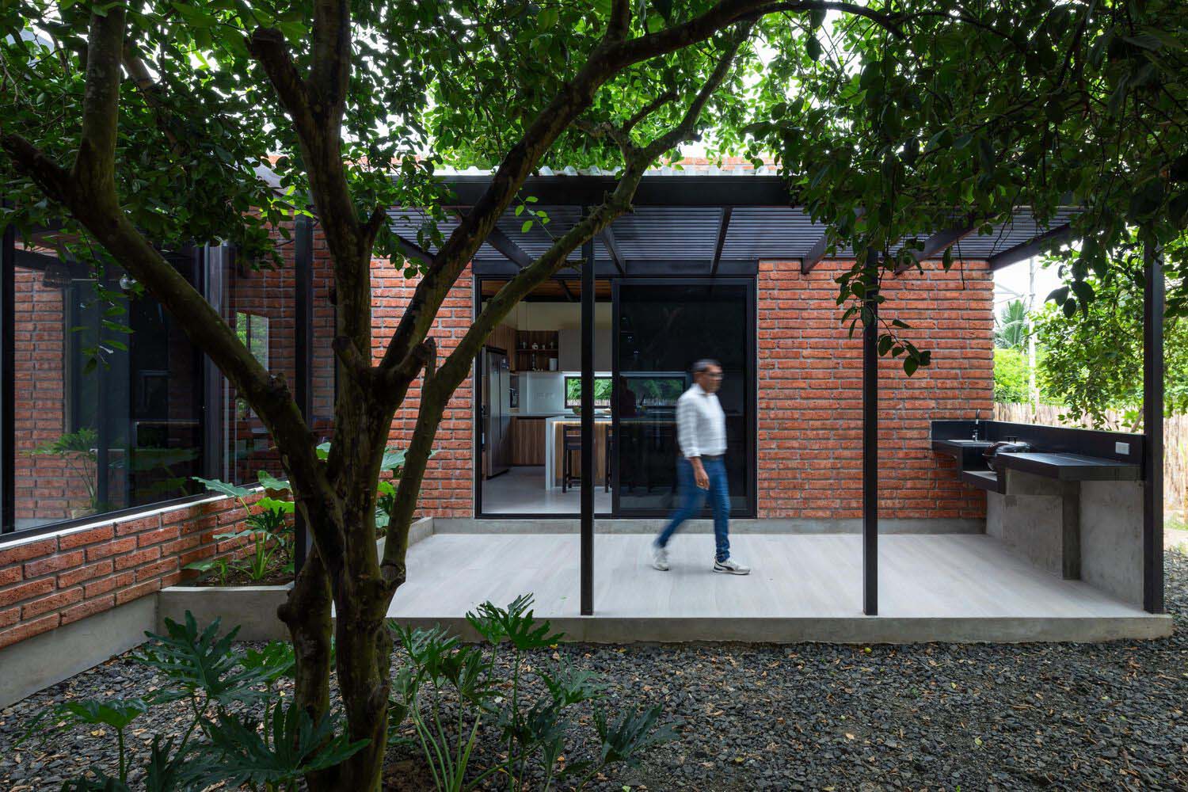

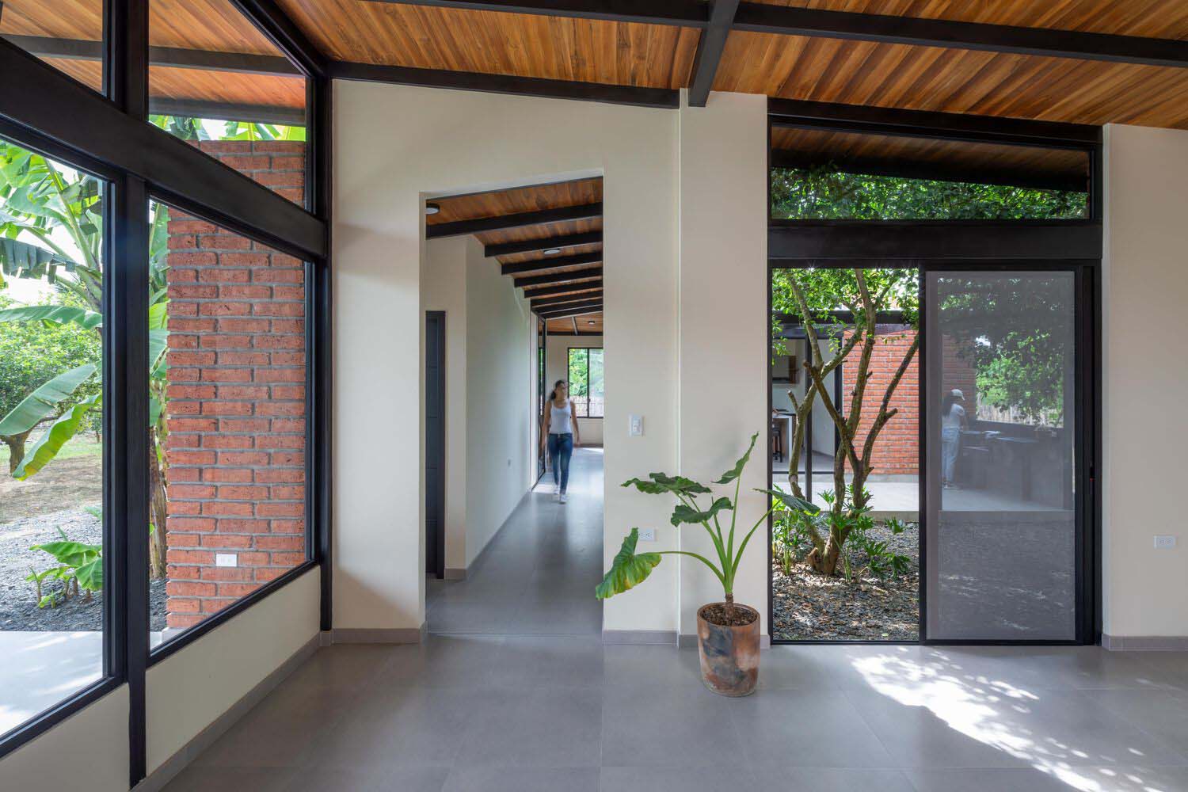
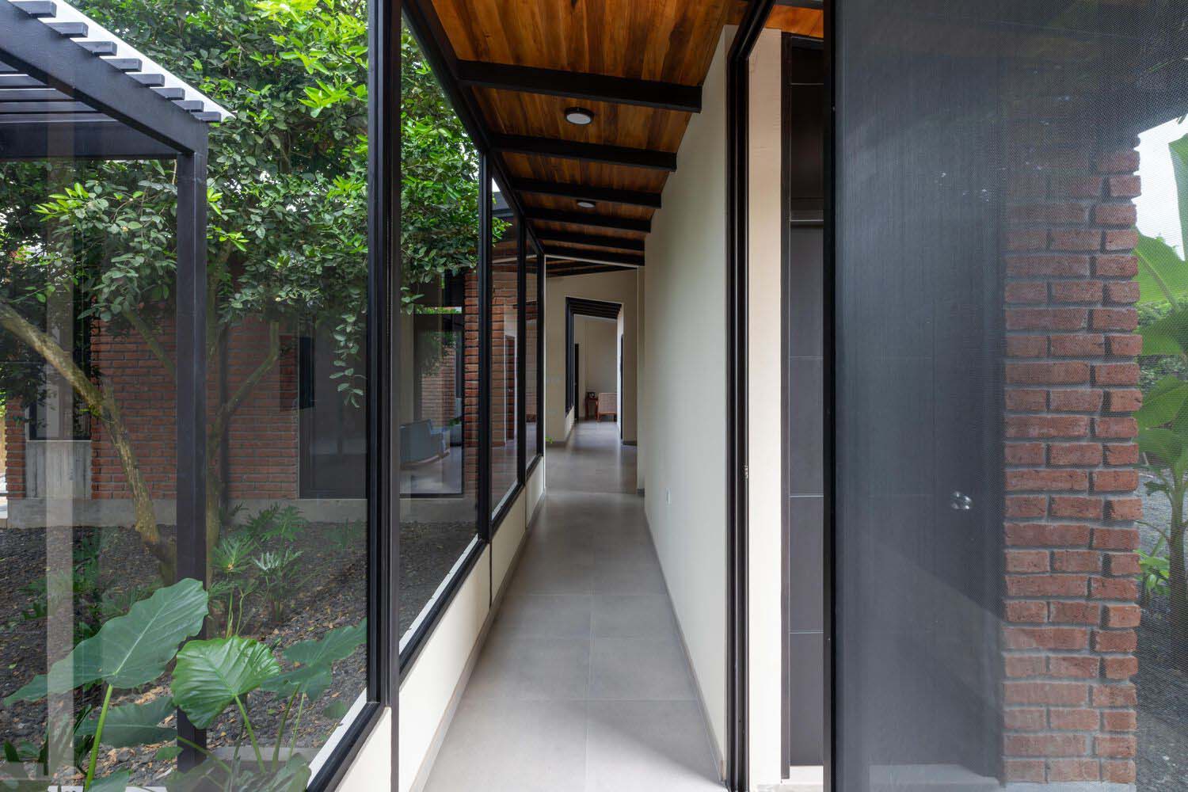
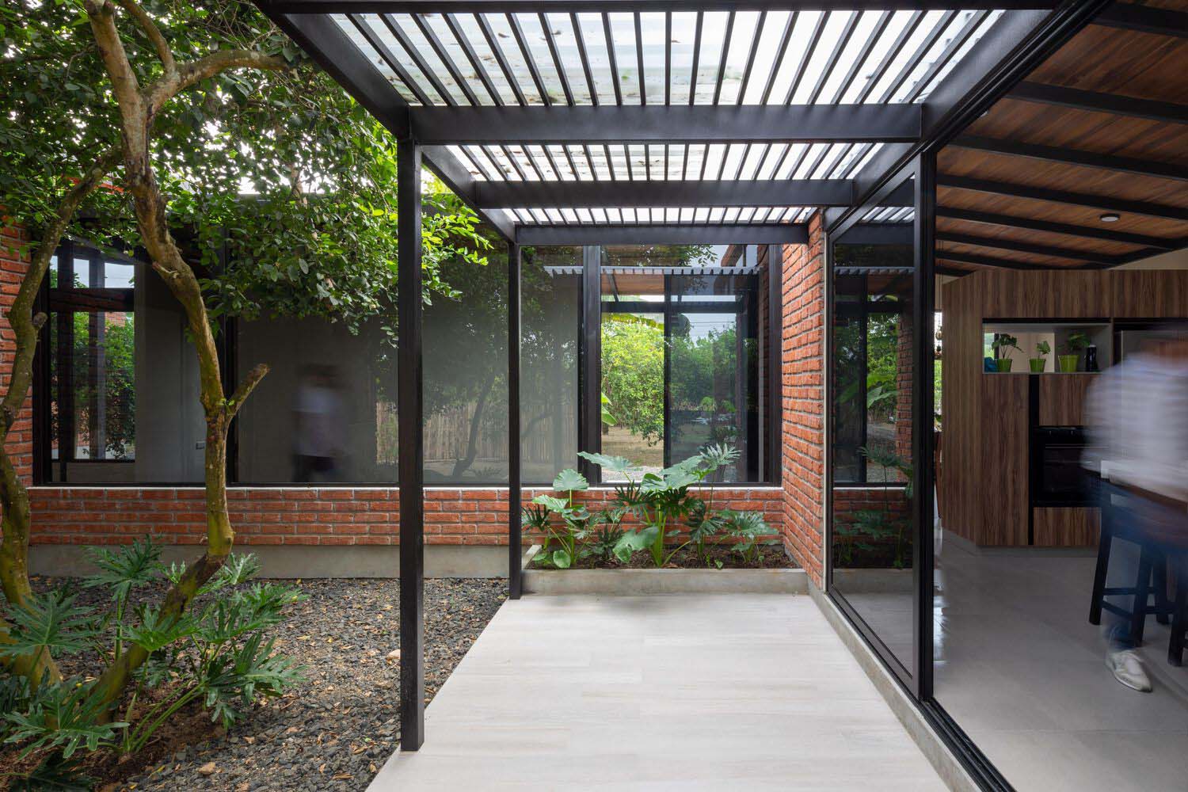
The design of the house incorporates voids and open spaces to achieve communication and differentiation between zones. The routes within the house are designed to invite views of the outside and provide a sense of control over different areas. Materiality and vegetation merge to create a seamless connection between the built space and nature, resulting in semi-transparent spaces with virtual boundaries that allow light, shade, and vegetation to play a significant role in the way the space is experienced.
Overall, El Limonar House rethinks habitat design by prioritizing privacy, nature, and social coexistence. It blends traditional and modern elements while harmonizing with the natural environment, offering a unique and thoughtful living experience for its occupants.
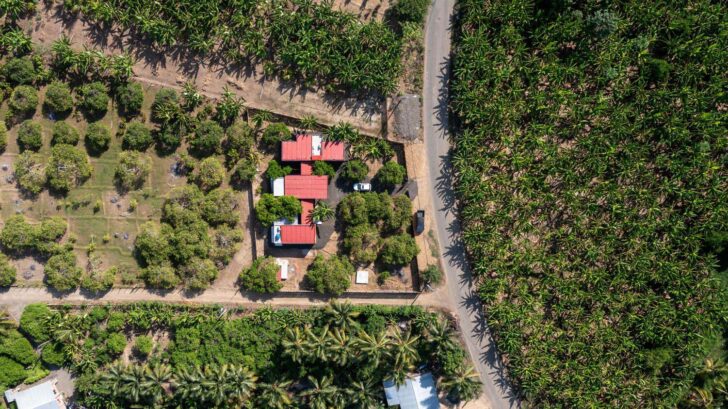
Project information
Architects: Termopolio Arquitectura @termopolio.arquitectura
Area: 215 m²
Year: 2023
Photographs: Andrés Villota Pelusa
Manufacturers: FV, Graiman, NOVACERO
Lead Architects: Andrea V. Intriago Landázuri, Fabricio A. Ormaza García
Climate Engineering: Marcos D. Ávila Zambrano
Collaborators: Roque Ormaza Cevallos, Henry Anchundia Lucas, Alison Cedeño Saltos, Melanie Romero Vera, Jorge Acosta Zurita
City: Portoviejo
Country: Ecuador


