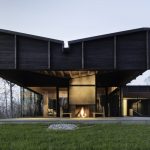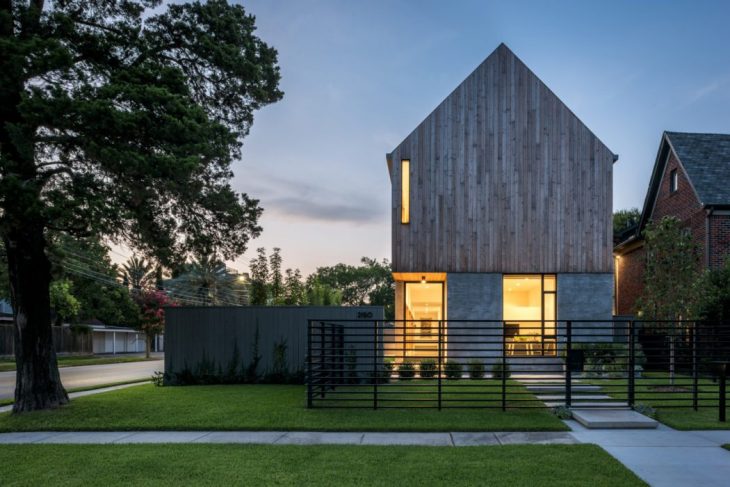
Viviano Viviano designed this inspiring modern single family residence situated in Houston, Texas, in 2016. The idea was to design a house that would accommodate the busy lifestyles of the residents and serve as the social hub for their close-knit family. Take a look at the complete story below.

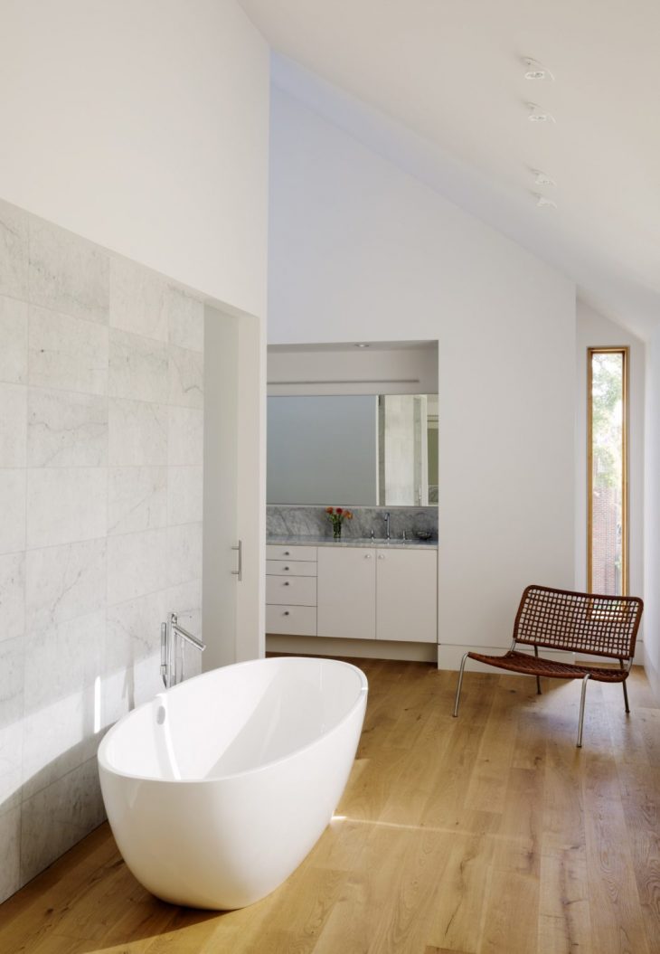
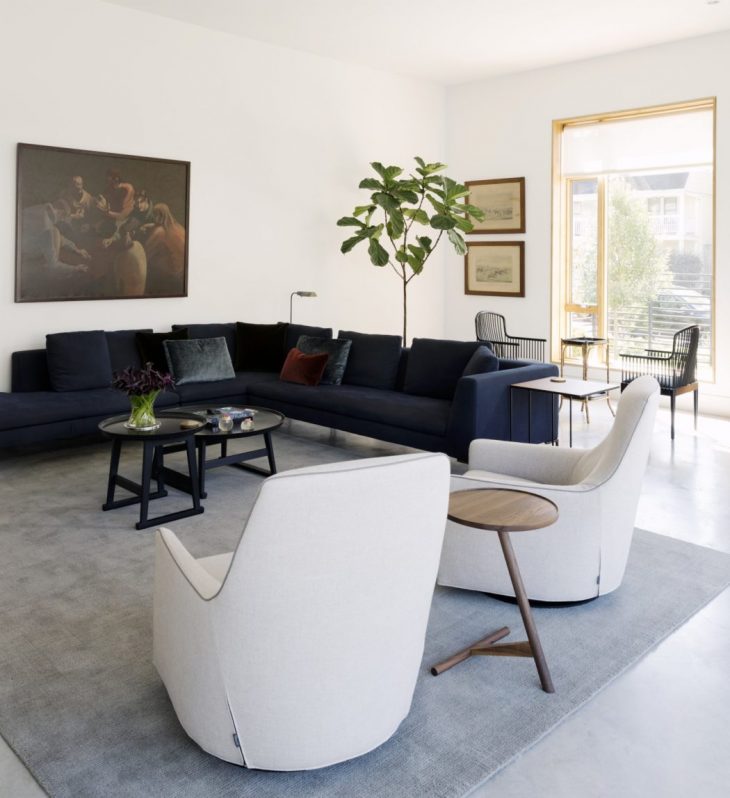

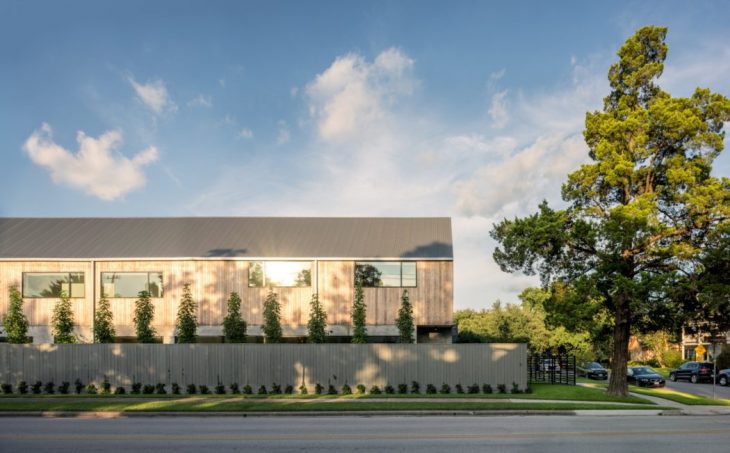
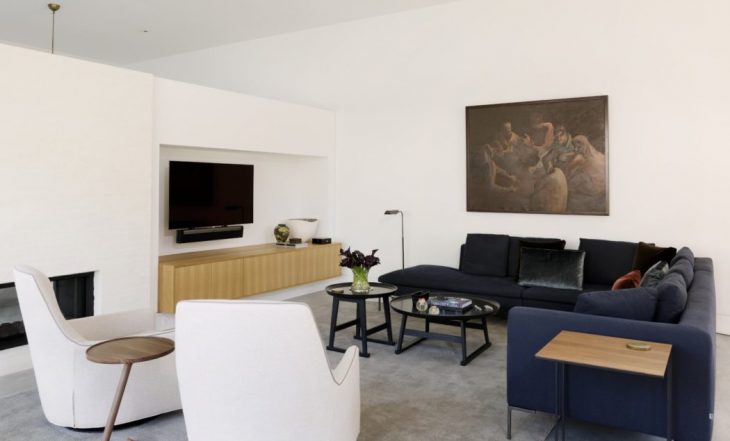
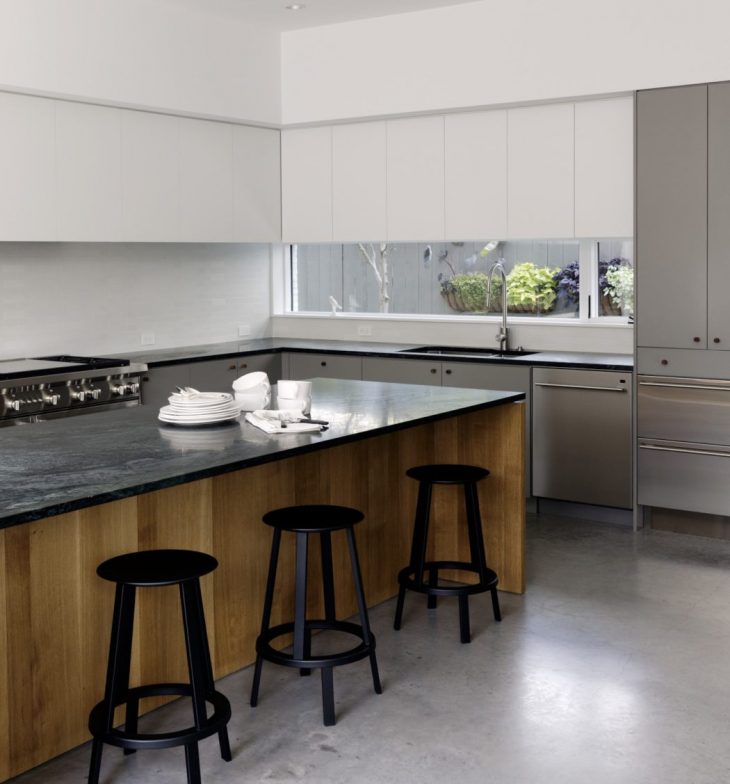
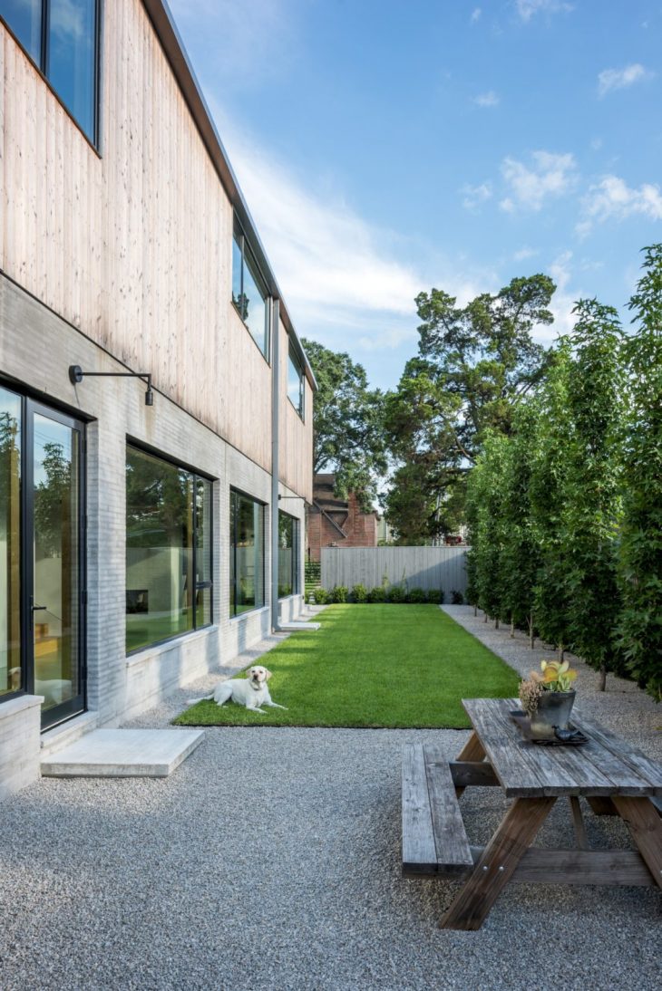

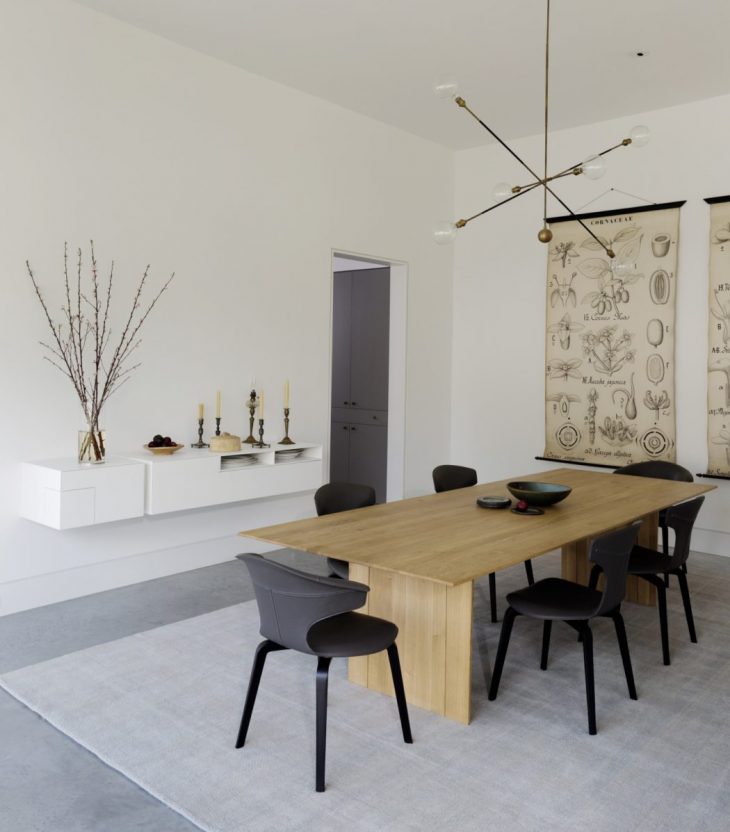
From the architects: Interior designer and contractor commissions her son – an upstart fresh out of architecture school – to design a house she will build for herself. The resulting project becomes the social hub for a close-knit family and the inaugural work of a mother-and-son firm.
Michael Viviano’s parents tapped him for the design of a new house that would accommodate their busy lifestyles and serve as the social hub for their close-knit family. Their desire was to have openness to a point, but for the entertaining spaces to have a somewhat traditional degree of separation between them.
RELATED: FIND MORE IMPRESSIVE PROJECTS FROM THE UNITED STATES
The site is a busy corner lot in a bustling part of Houston, so the interior of the house and the exterior landscape needed to cultivate a quiet sense of calm. Stylistically, Michael had to ease his parents’ transition from a series of more traditional homes to a more modern setting. The massing of the house and choice of materials would need to maintain a dialogue with familiar house typologies and vernacular forms. The interior would be set up as a clean, streamlined backdrop for the antique and vintage furnishings the couple would bring with them, which would blend with contemporary pieces as they settled in.
Photography by Peter Molick, Jack Thompson
Find more projects by Viviano Viviano: www.viviano-viviano.com



