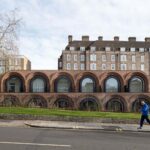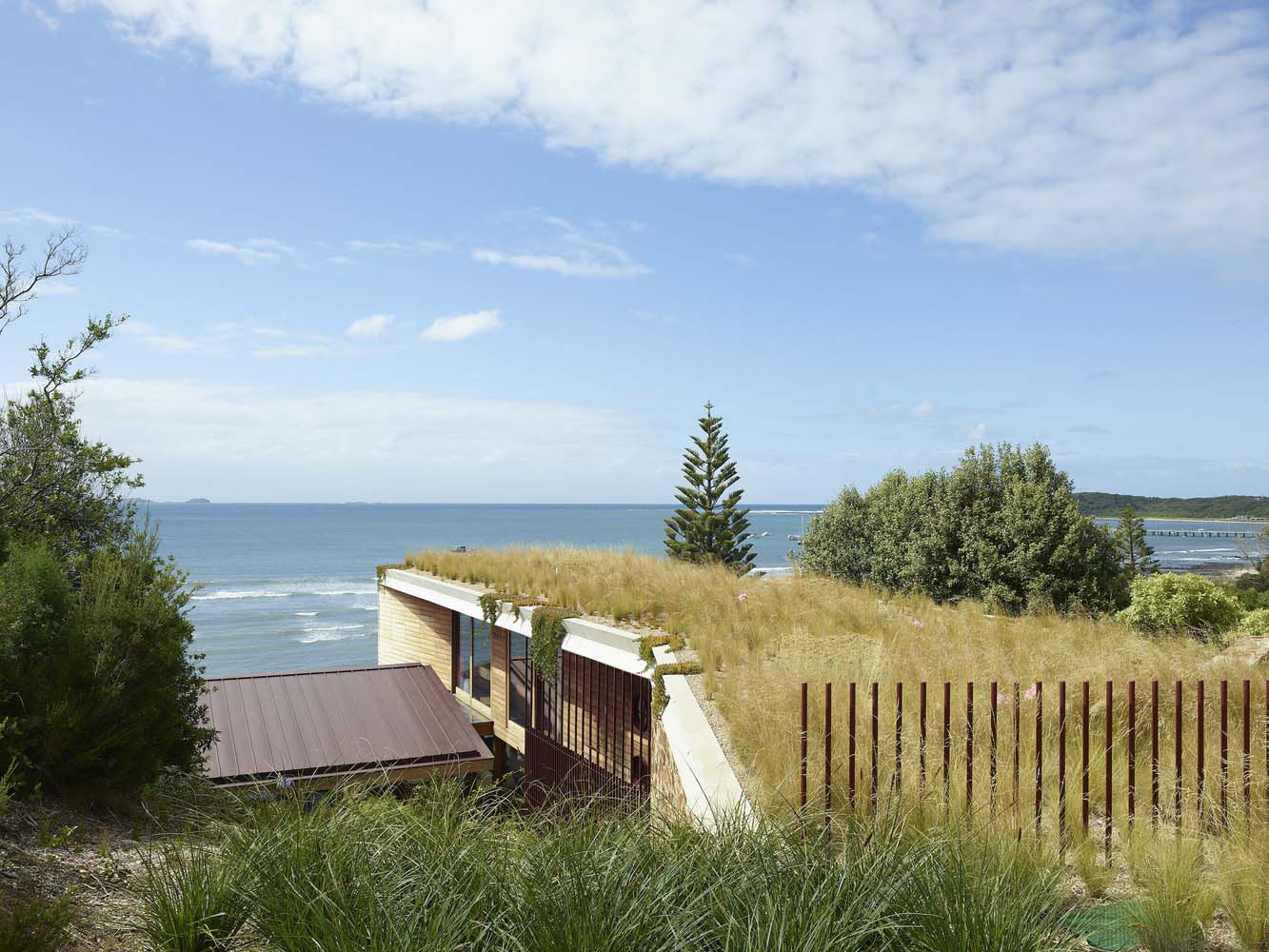
Kennedy Nolan Architects have recently completed work on this stunning private residence situated on a cliff in Flinders, Australia.
A spectacular site is both a gift and a problem for new architecture. The positives are self-evident, the negatives less so, but apparent in single-orientation, glassy boxes which proliferate on such sites.
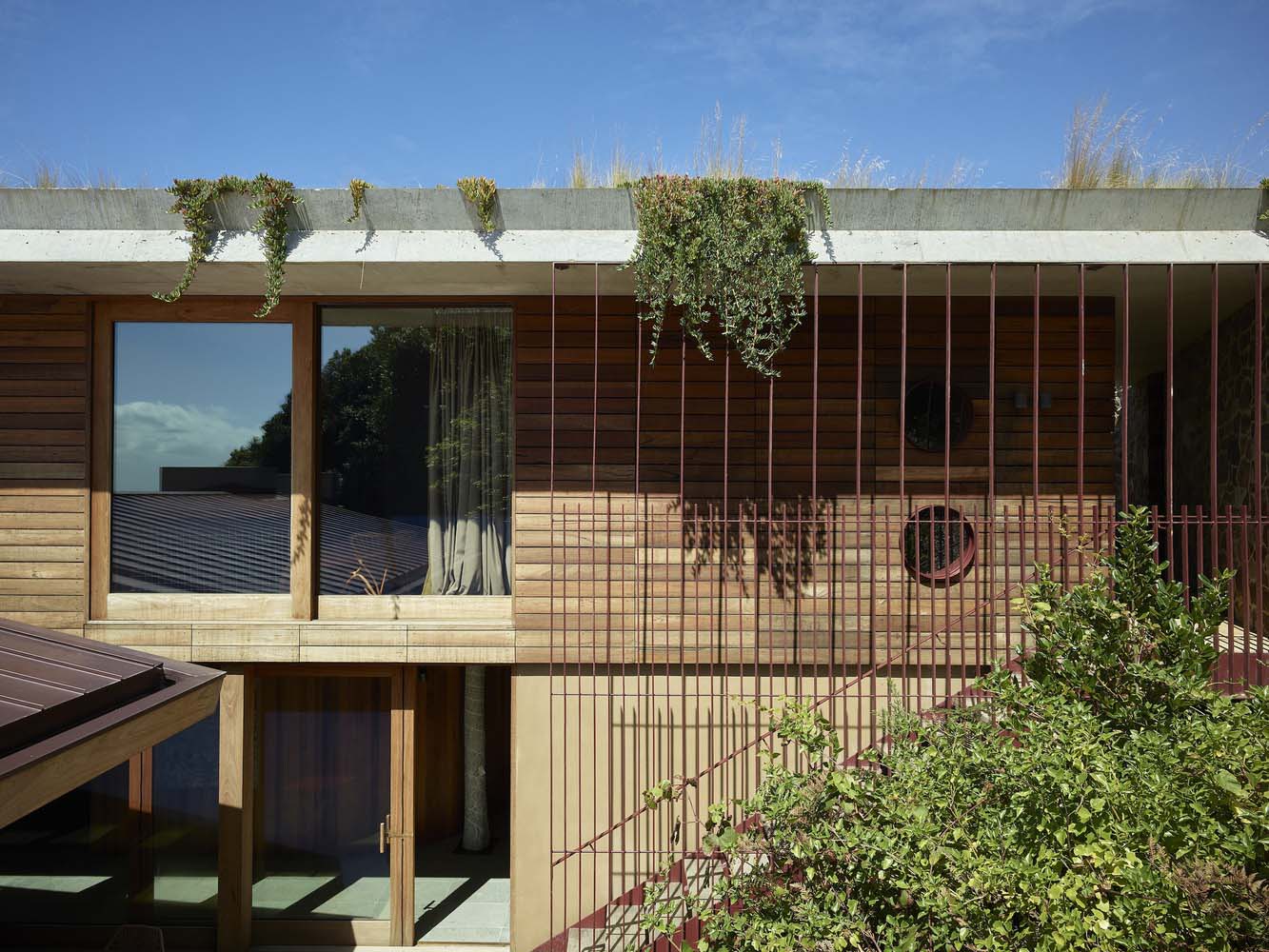
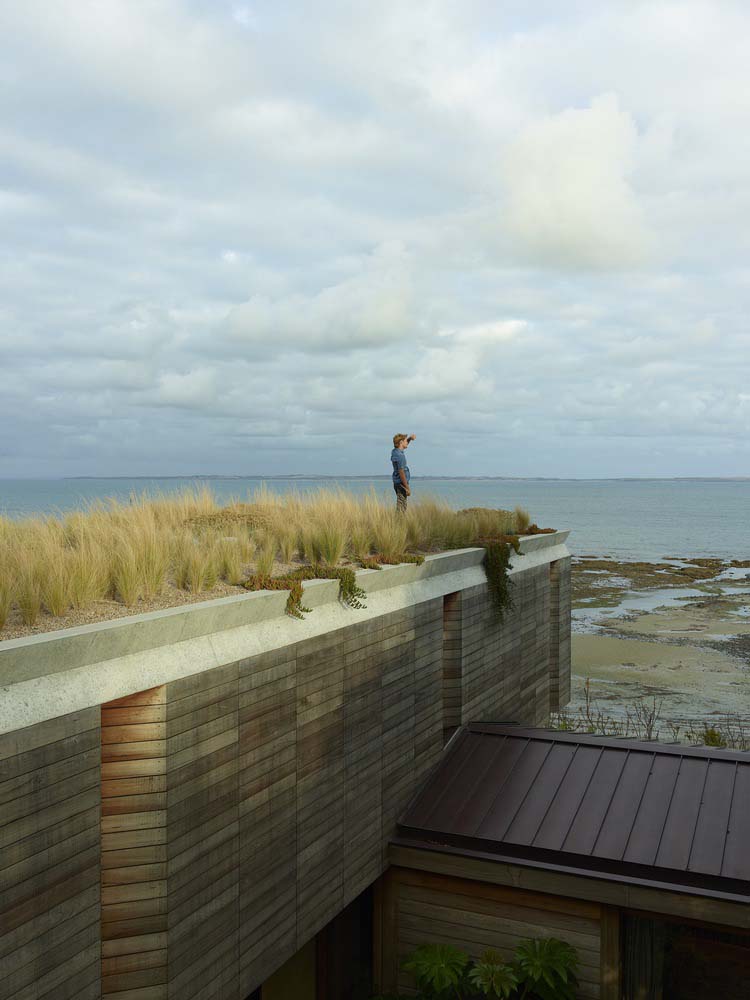
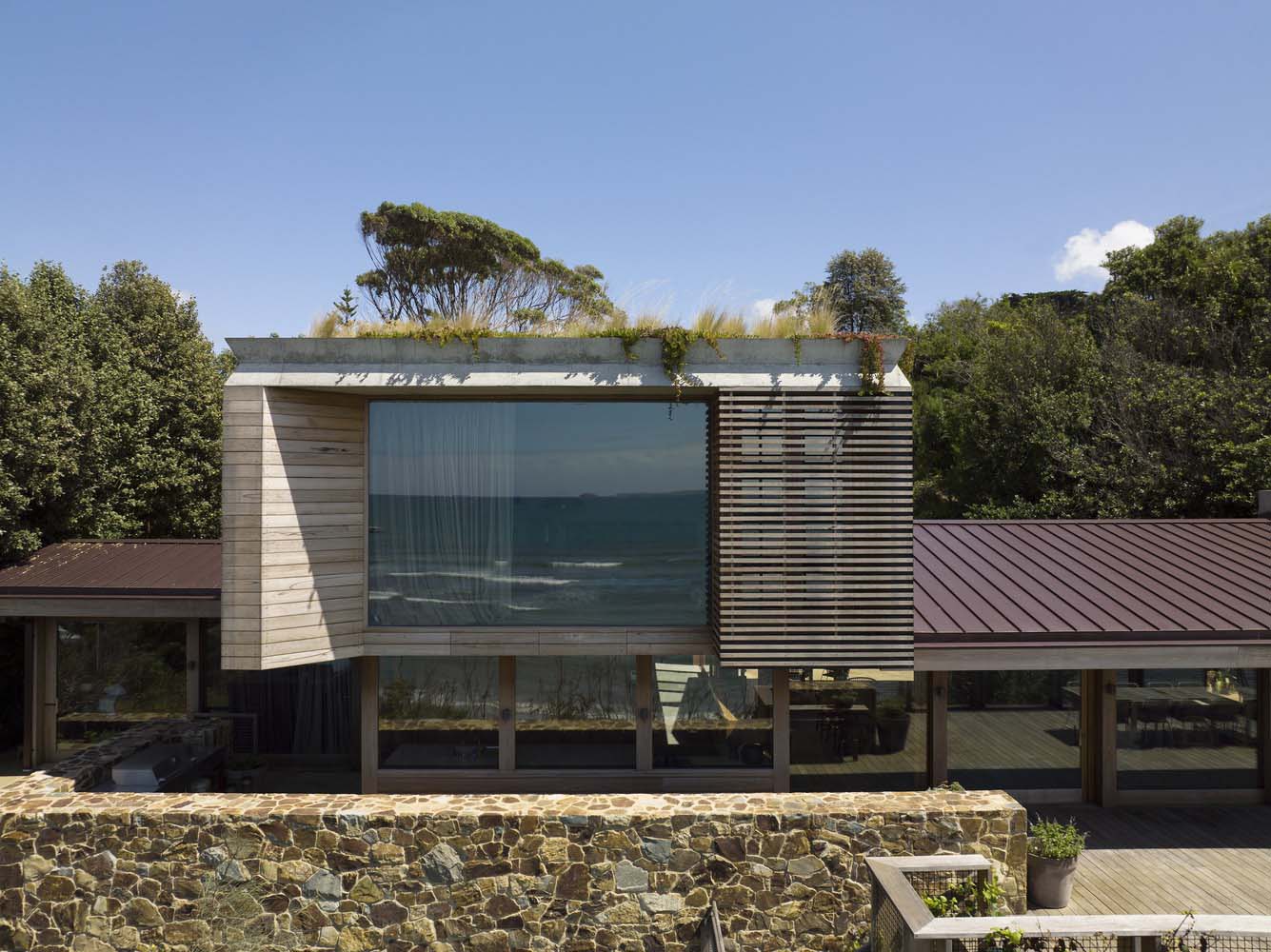
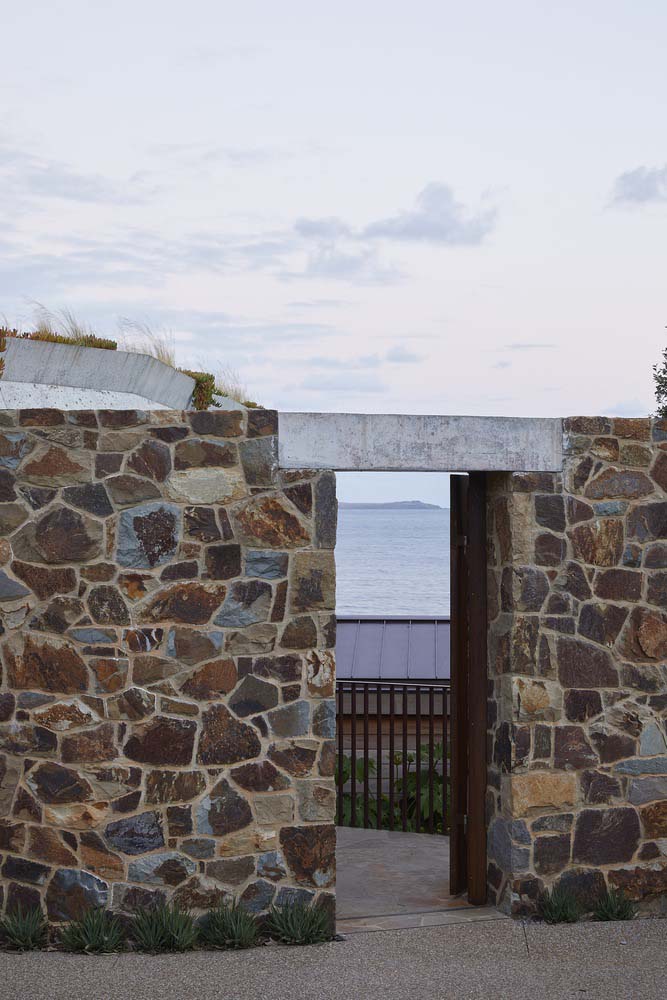
The architects balanced the three canonical qualities of aspect, prospect, and shelter without enabling the prospect quality to upset the harmony of the ideal domestic setting.
The client approached the architects with the idea of this location housing a drastically altered Chancellor and Patrick house on a risky cliff edge. The structural requirement to set the house on 15-meter-deep piles, without which it would have been seriously in risk of sliding onto the beach, foiled our efforts to save and restore the house. A perpendicular element was used to add more space and address the issues with vehicle and pedestrian access as part of our strategy to “remember” the house by largely rebuilding its form and arrangement. guesthouse with a single bedroom and bathroom higher up the property was added as well.
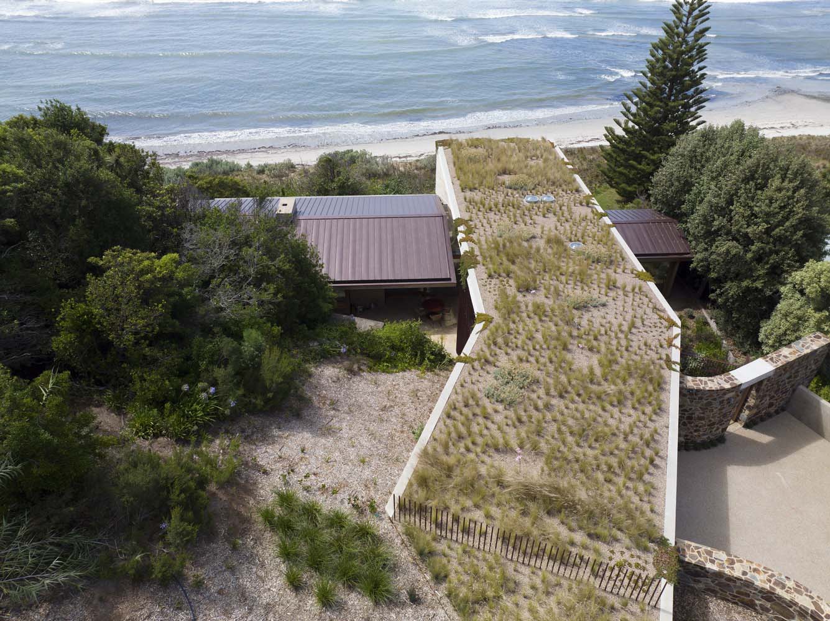
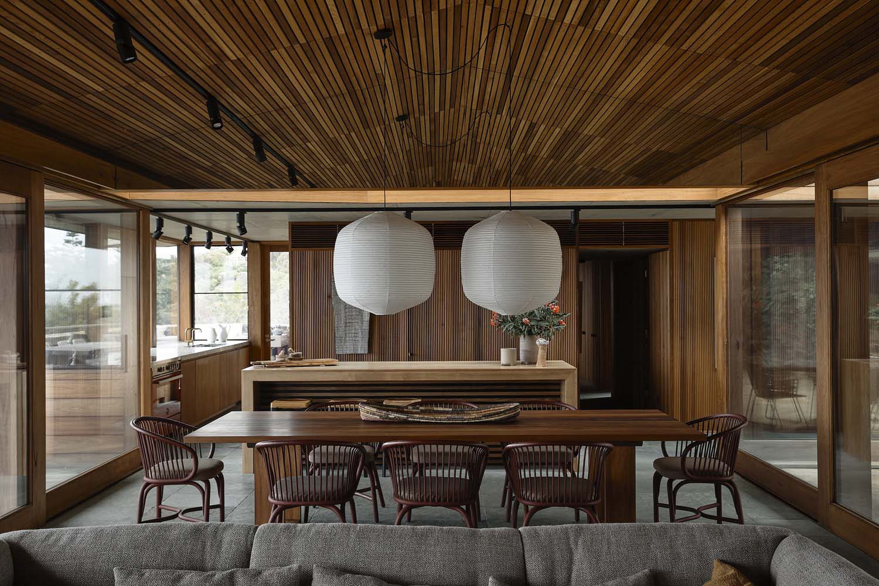
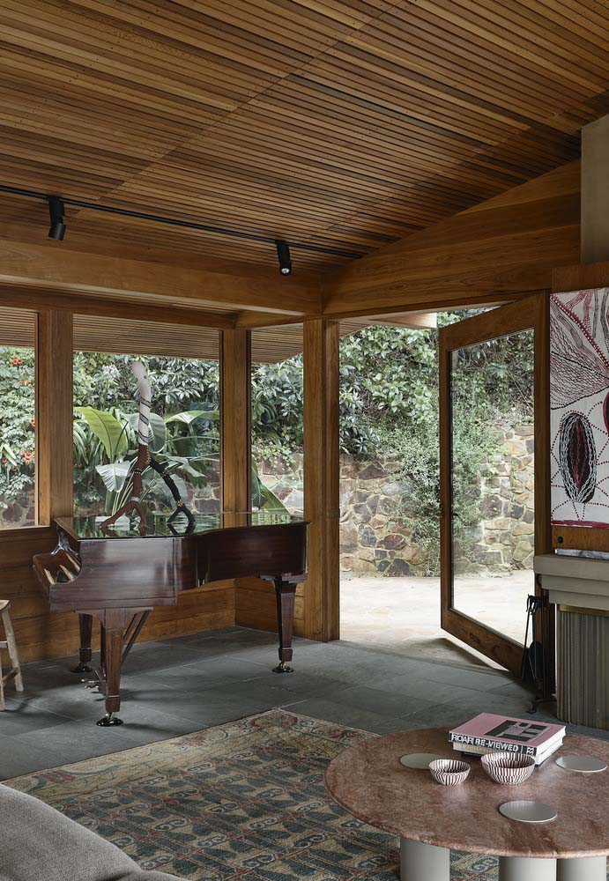
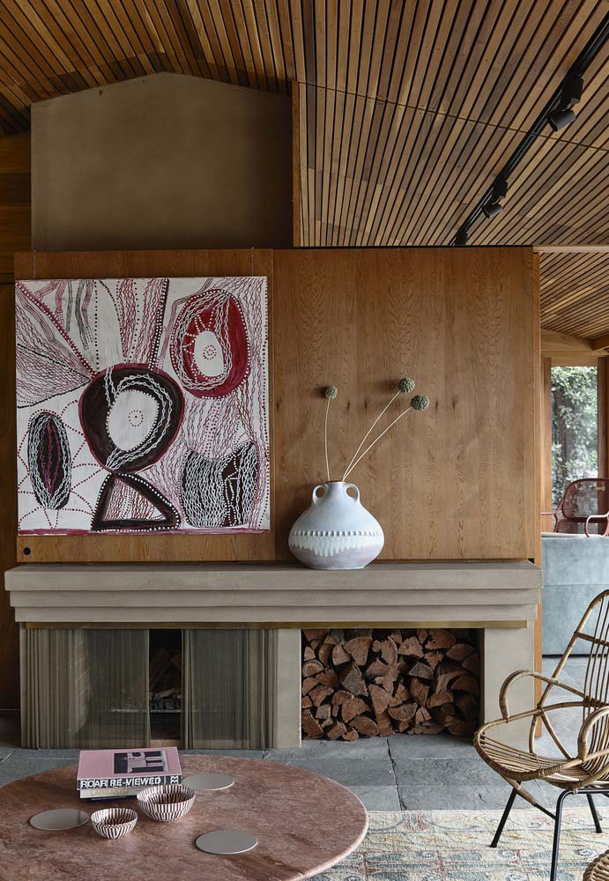
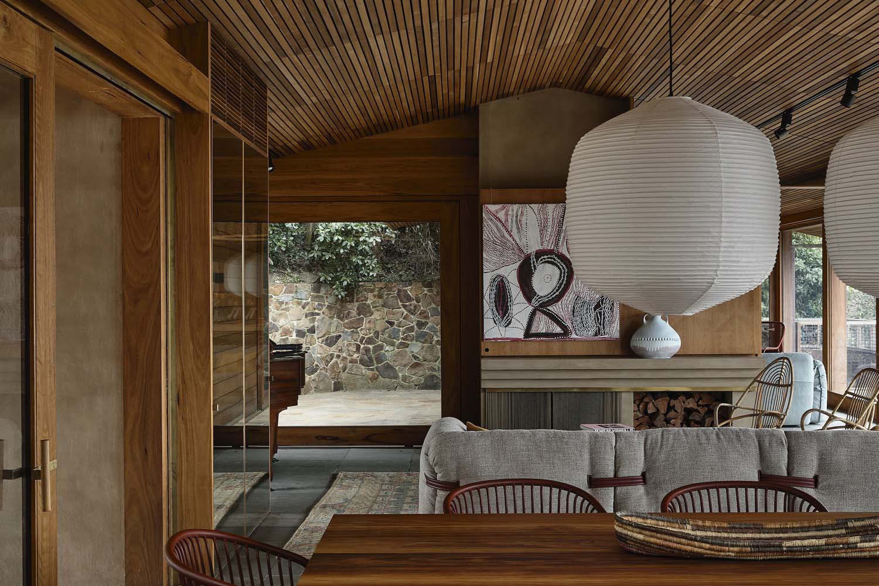
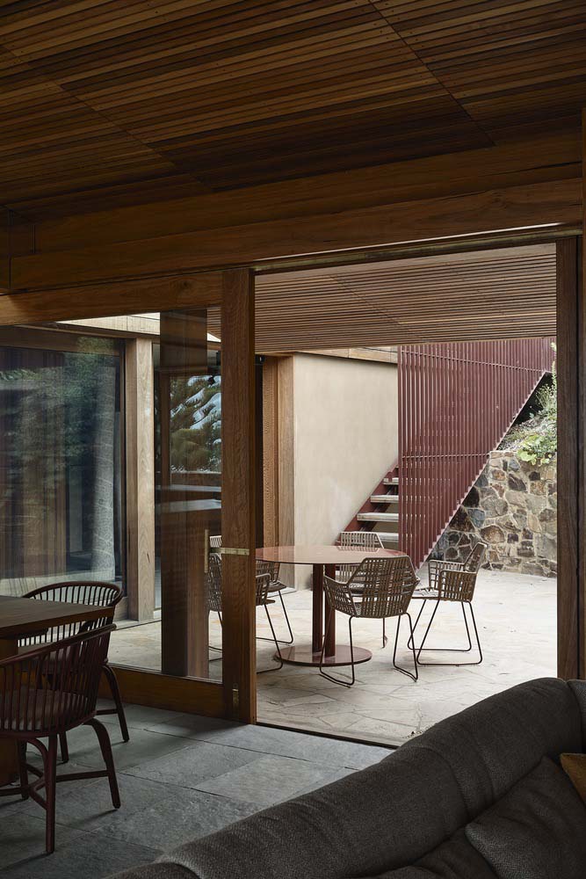
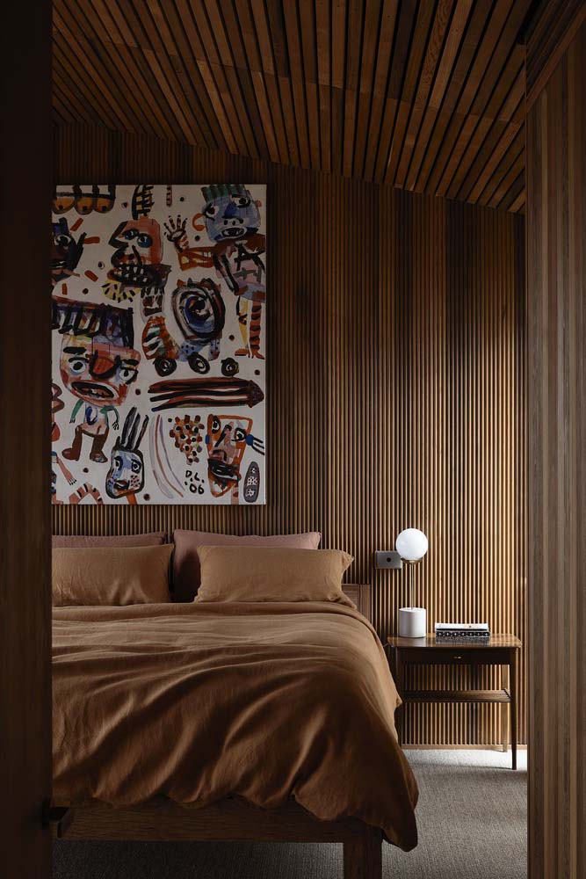
The brief was for a weekend and summer home that would eventually be converted into a more permanent residence. It had to find a solution for wheelchair accessibility as well as for elderly access, which was challenging due to the site’s hills. It had to be a home with low energy needs, that could comfortably accommodate guests in both the summer and winter, that could offer a variety of places to be depending on the direction of the sun and the prevailing winds, and that was very much in harmony with both a landscaped garden and the surrounding area.
The key component the design strategy depends heavily on how the house interacts with the surrounding environment. Although the garden, which was planned in tandem with our regular collaborator Amanda Oliver, is still in its early stage, it will eventually envelop and conceal the guesthouse and spill over the edges of the planted rooftop and the Coldstream stone retaining walls, largely hiding the presence of built form from Spindrift Avenue. Regenerative dune plantings will sprout up from the beach to meet textured planes of weathered wood and Coldstream stone that have deep-recessed glazing that is shrouded in intense shadow. Instead of being entirely natural, the aspects are more like those of a house in an idealized version of nature, with a healthy habitat taking second place to recessive habitation.
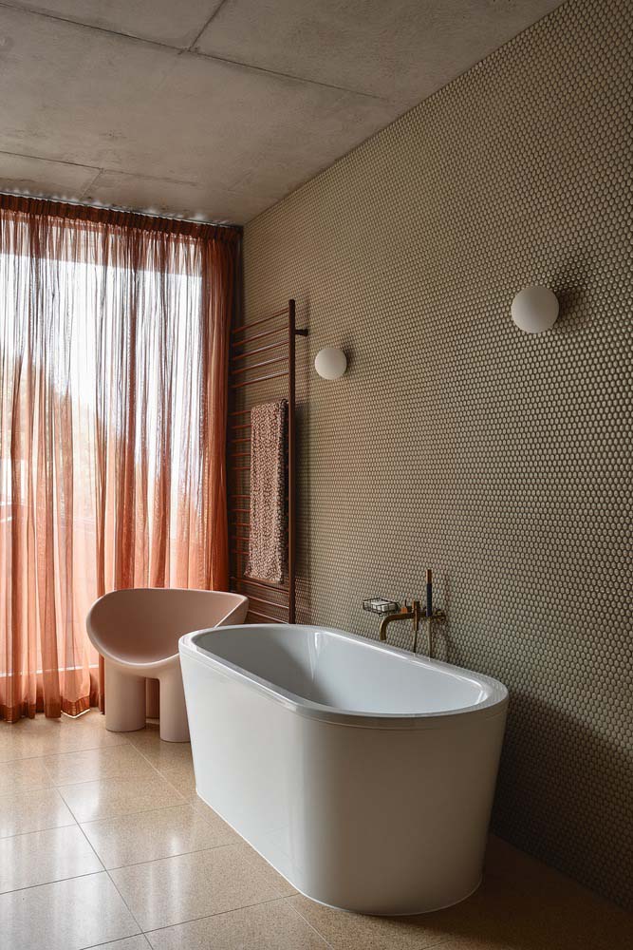
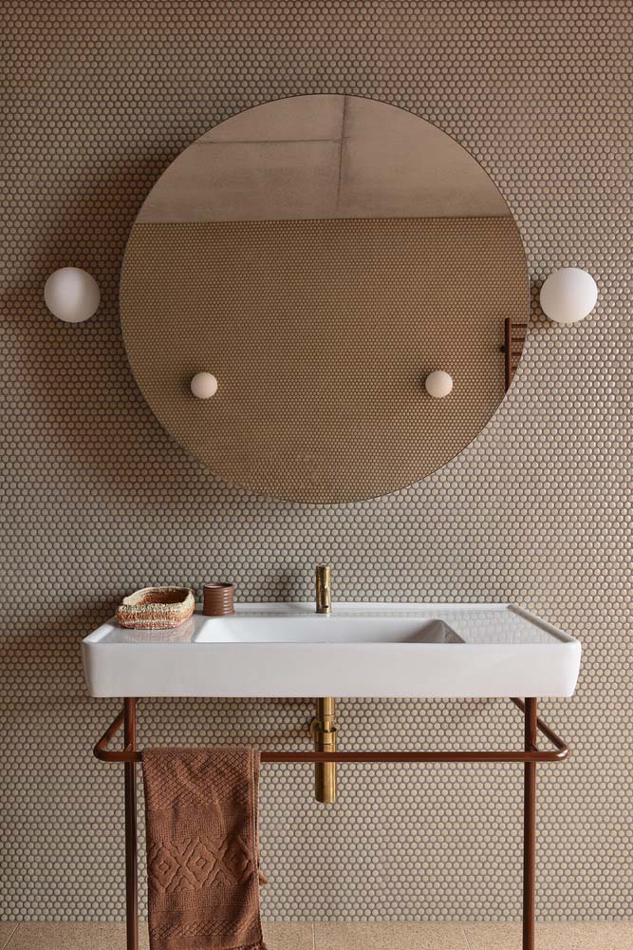
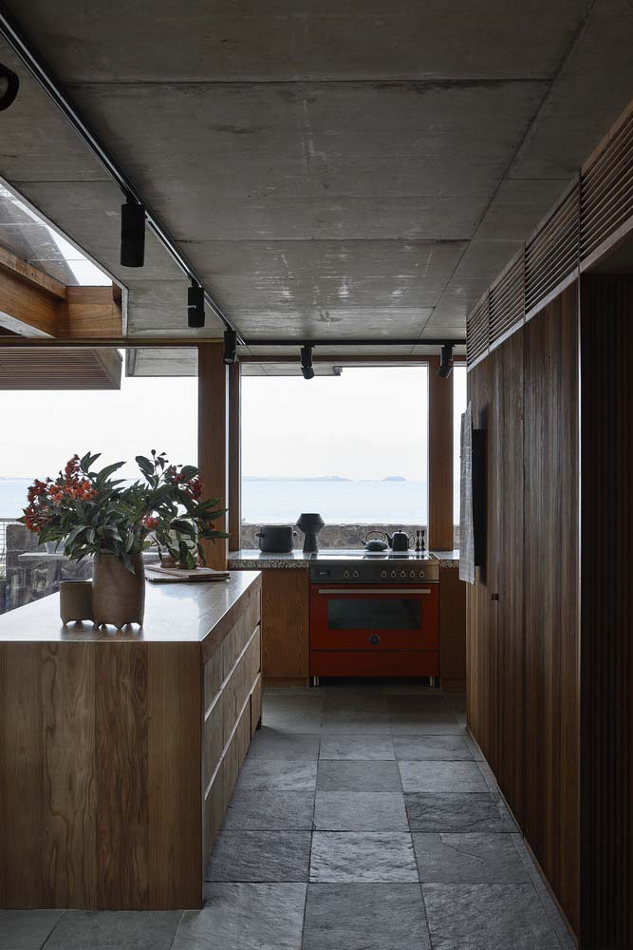
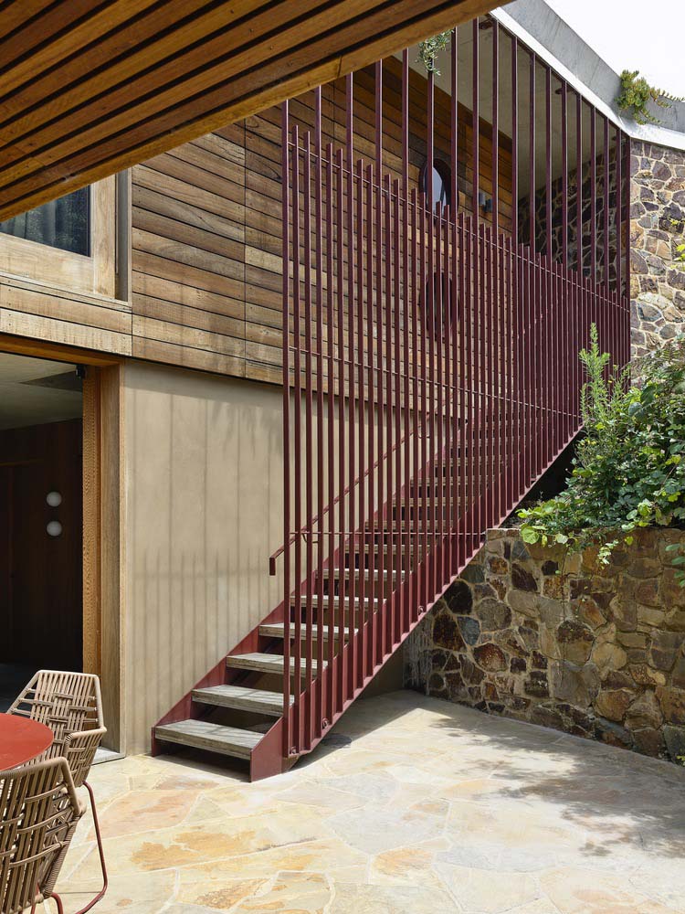
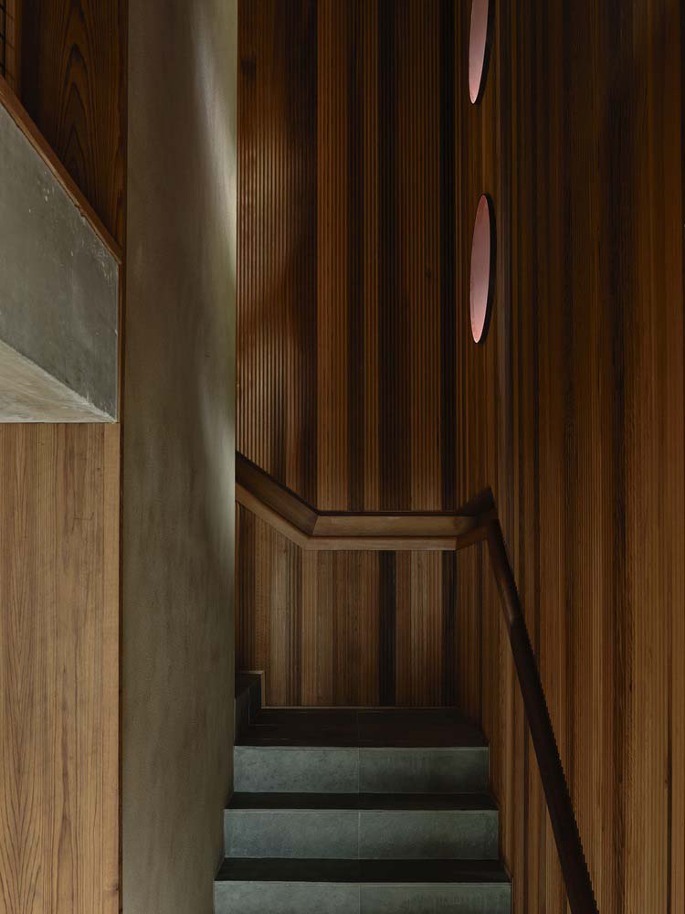
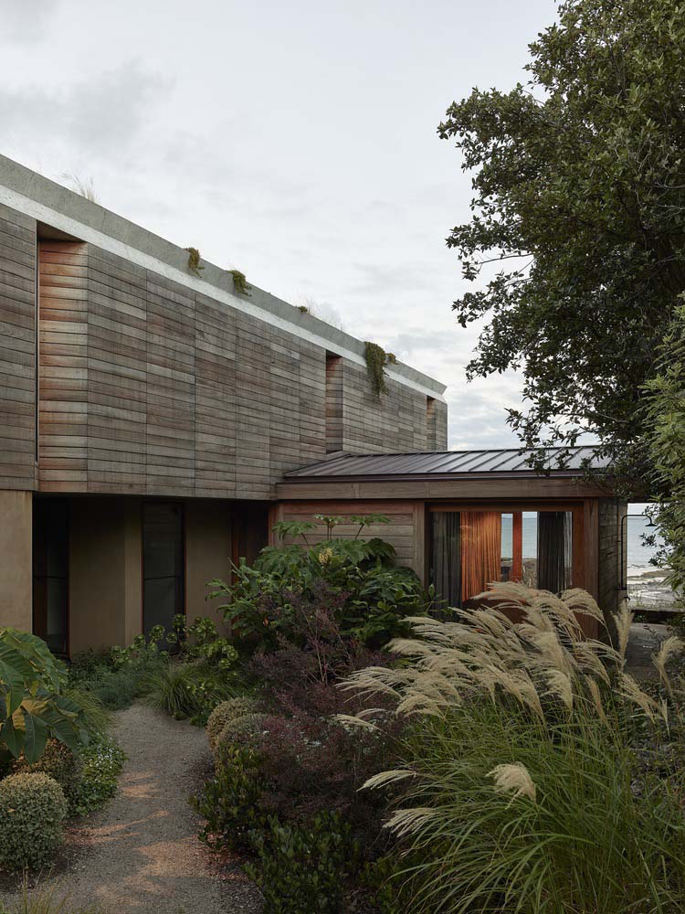
RELATED: FIND MORE IMPRESSIVE PROJECTS FROM AUSTRALIA
With specific goals, the spatial arrangement is deliberate. The order of arrival is a narrative plot device used to slow down. There are several routes for various situations and users, but they all offer pause moments when people can stop and take in the surroundings because of the terrain’s enclosure and release. The way views are revealed—rounding a bend, going through a gate, and emerging from the shadows into the light—amplify their impact. The interior was generally designed with the idea of chiaroscuro, and the prominence of the magnificent view is balanced by a dark internal refuge and attention to the street-side courtyards, which are lushly planted to the south and provide protection from the sun to the north.
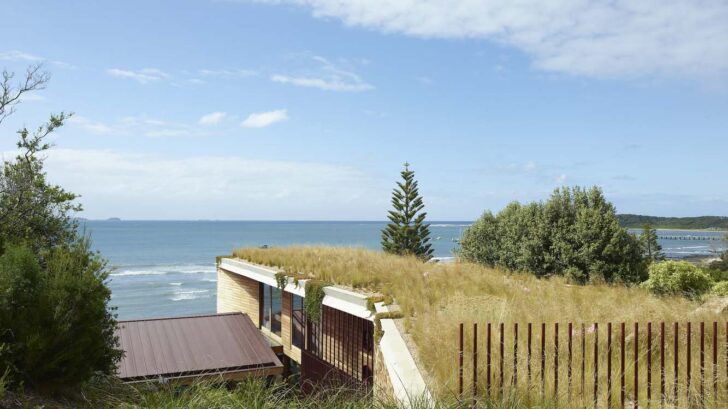
Project information
Architects: Kennedy Nolan Architects – www.kennedynolan.com.au
Area: 543 m²
Year: 2022
Photographs: Derek Swalwell
Manufacturers: Spotted Gum
Builder: Gaffcon
Structural Engineers: Macleod Consulting, Webb Consult
Landscape Consultants: Amanda Oliver Gardens
Architects: Patrick Kennedy, Rachel Nolan, Catherine Blamey, Adriana Hana, Susannah Lempriere, Matilda Blazey
City: Flinders
Country: Australia



