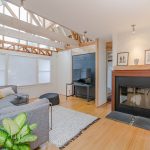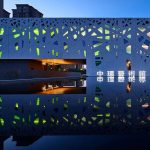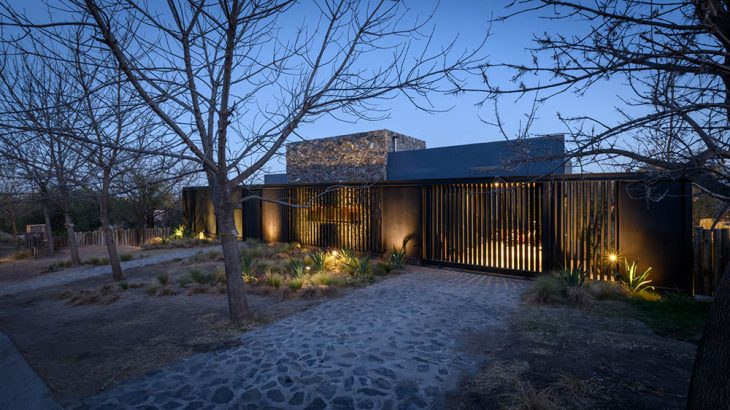
SET ideas recently completed this stunning private residence in Cordoba, Argentina. The main challenge with this remodel and expansion project was to instill the construction spirit while changing the look and broadening the layout. Take a look at the complete story after the jump.
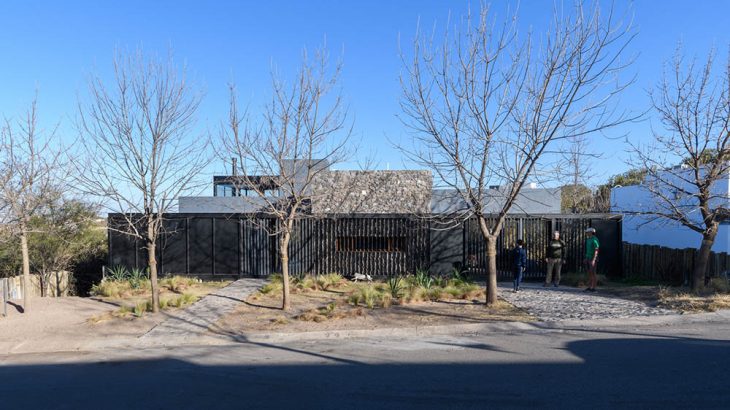
From the architects: Integrate, connect, assemble, couple, unite … put in contact. Not just an existing house with the same extension, but the way you live inside, the way you look outside, the way you connect with your surronding and with yourself. The way in which architecture flows from contemporary living.
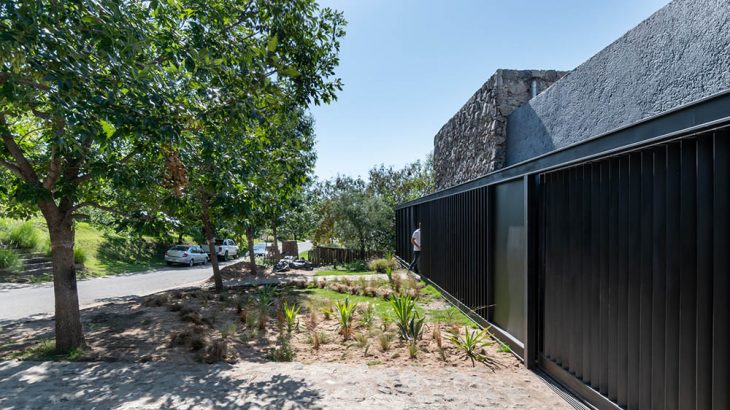
At the Fluid House, the main challenge was to make the construction spirit exist. It is about broadening the look and giving the house a new song.
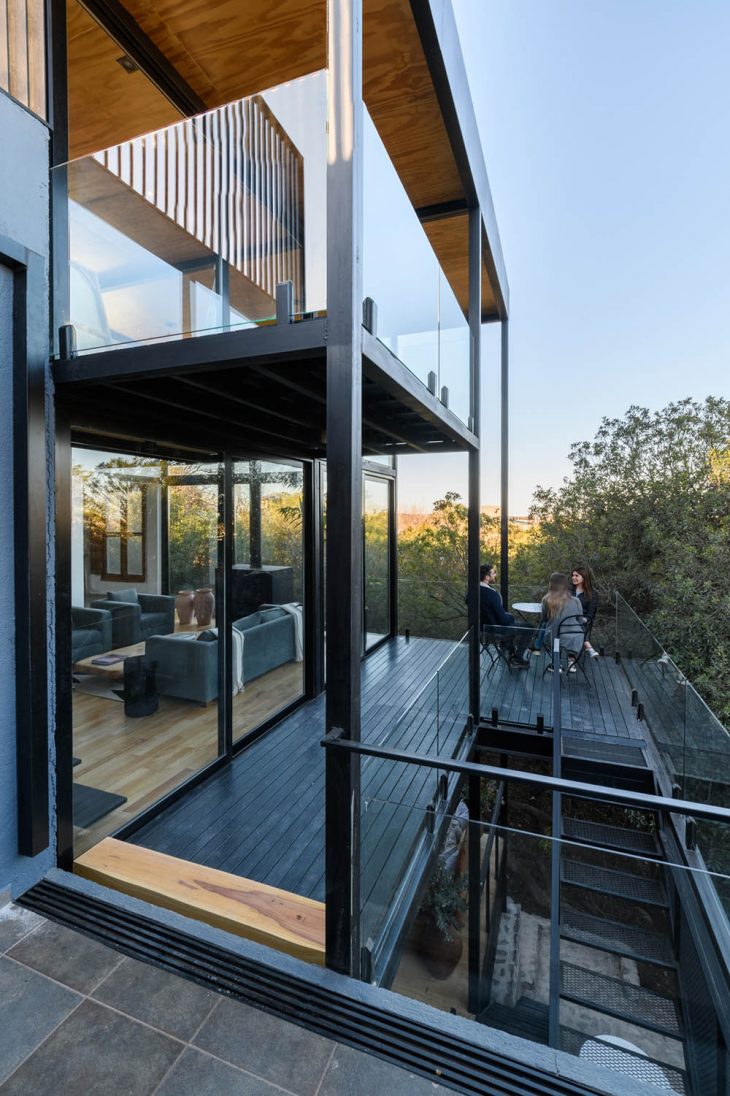
We took advantage of the spectacular visuals and the original layout of the house to generate a modular metal structure. This same, composes the space, architecture, aesthetics and functionality. In itself the metal is everything. Accompanied by wood, these two are the only materials and technological elements incorporated, and through them absolutely everything is composed.
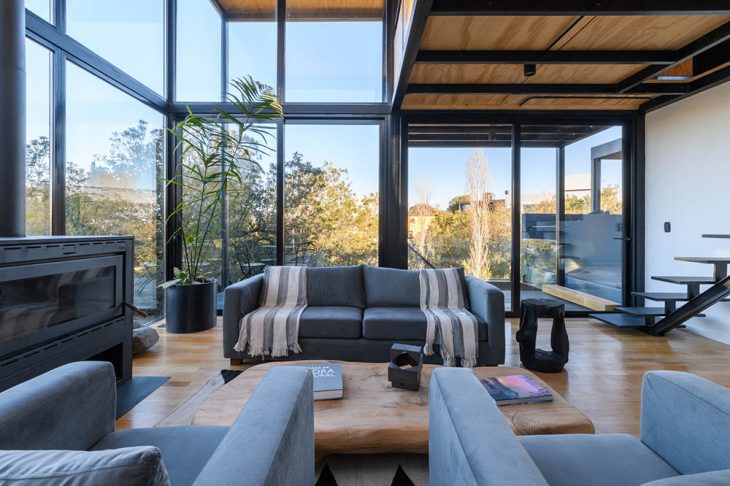
We re-functionalized the house from each of the existing levels, giving hierarchy and visual to what was previously built. From the entrance, a living room, up the atelier, and down the barbecue, and lower, the deposit.
RELATED: FIND MORE IMPRESSIVE PROJECTS FROM ARGENTINA
On the façade, a new fire space that generated better established limits and better relationships from the inside to the outside and from the street to the house.
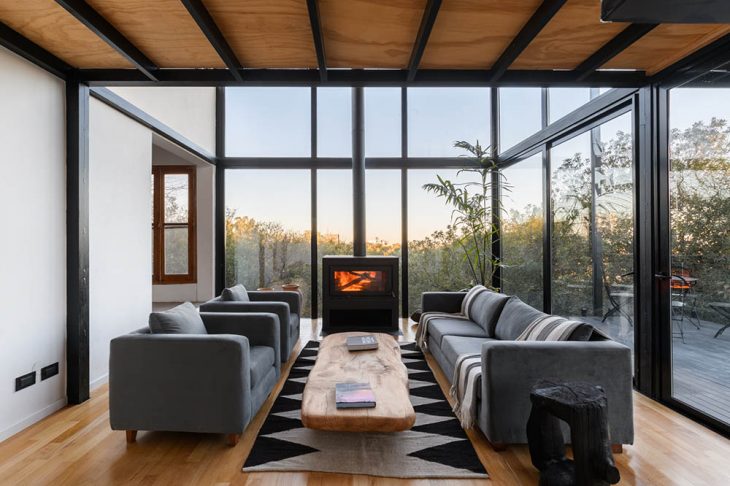
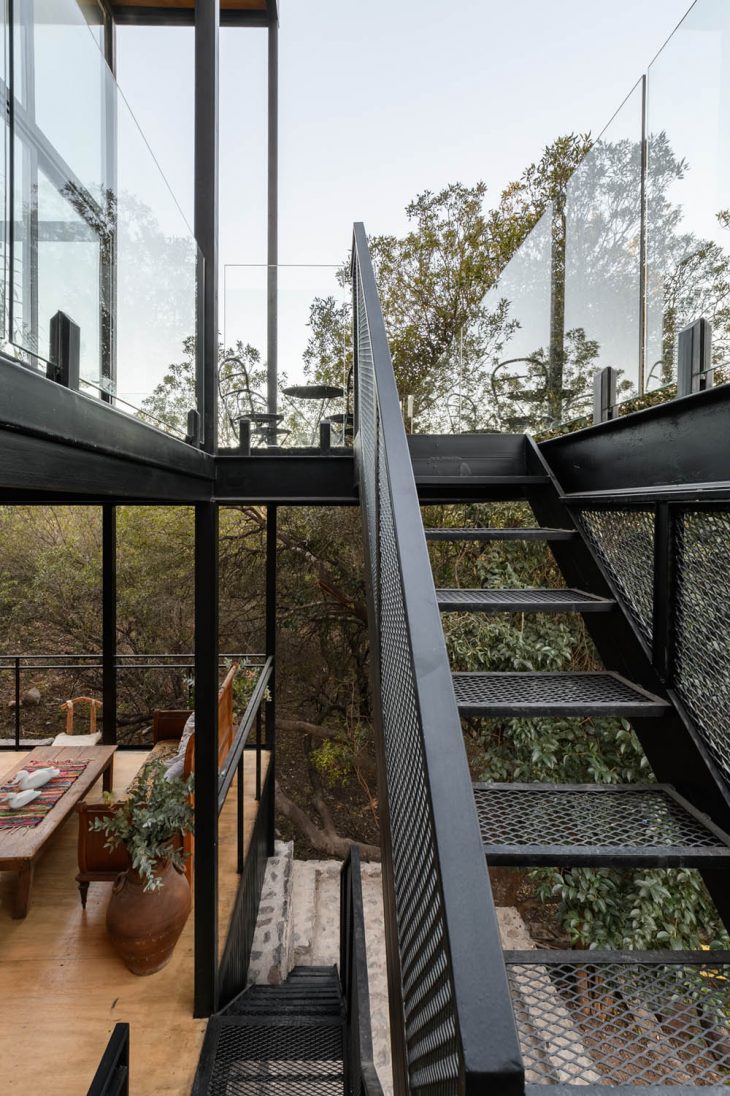
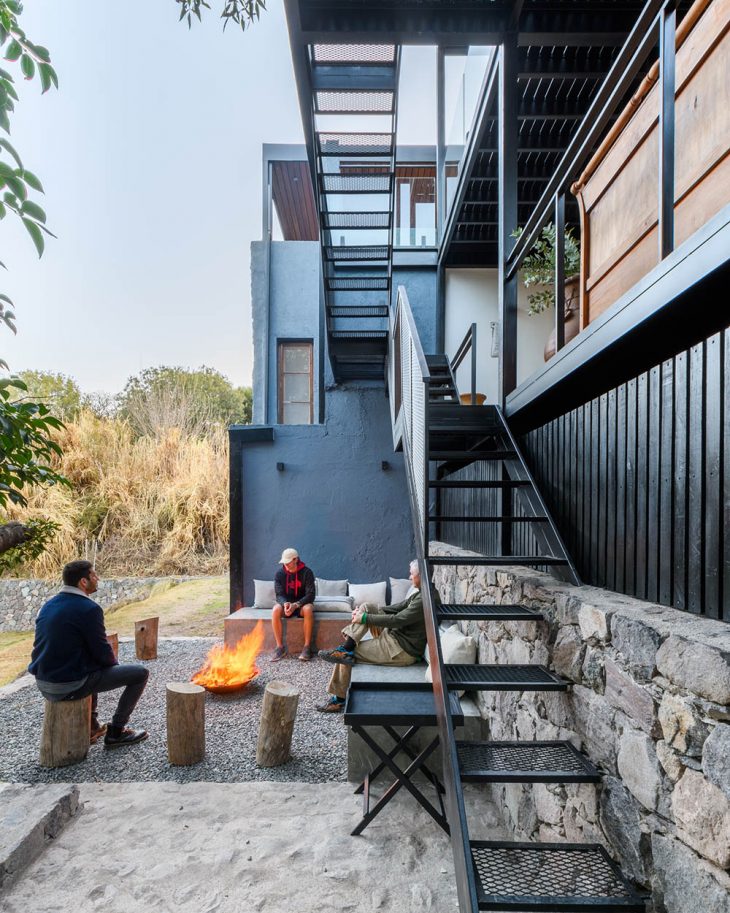
This is how with few but significant elements we managed to make the space flow through a modular structure.
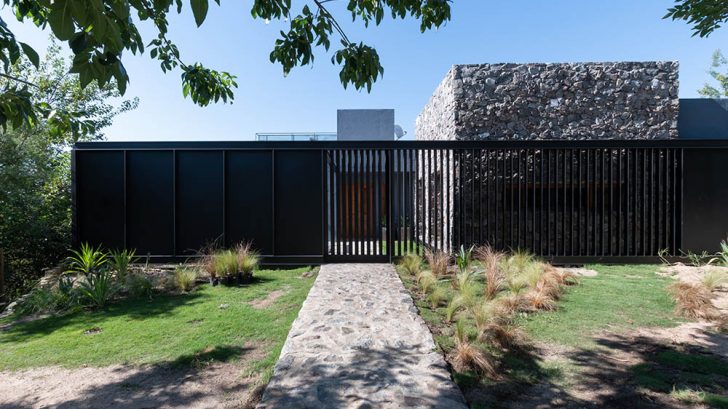
Project name: FLUID HOUSE
Architecture office: SET ideas – www.setideas.com.ar
Country: Argentina
–
Completion year: 2021
Surface: 130 M2
Location Provincia de Córdoba, Argentina
Photographer: Gonzalo Viramonte


