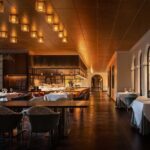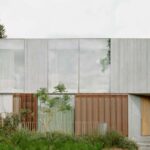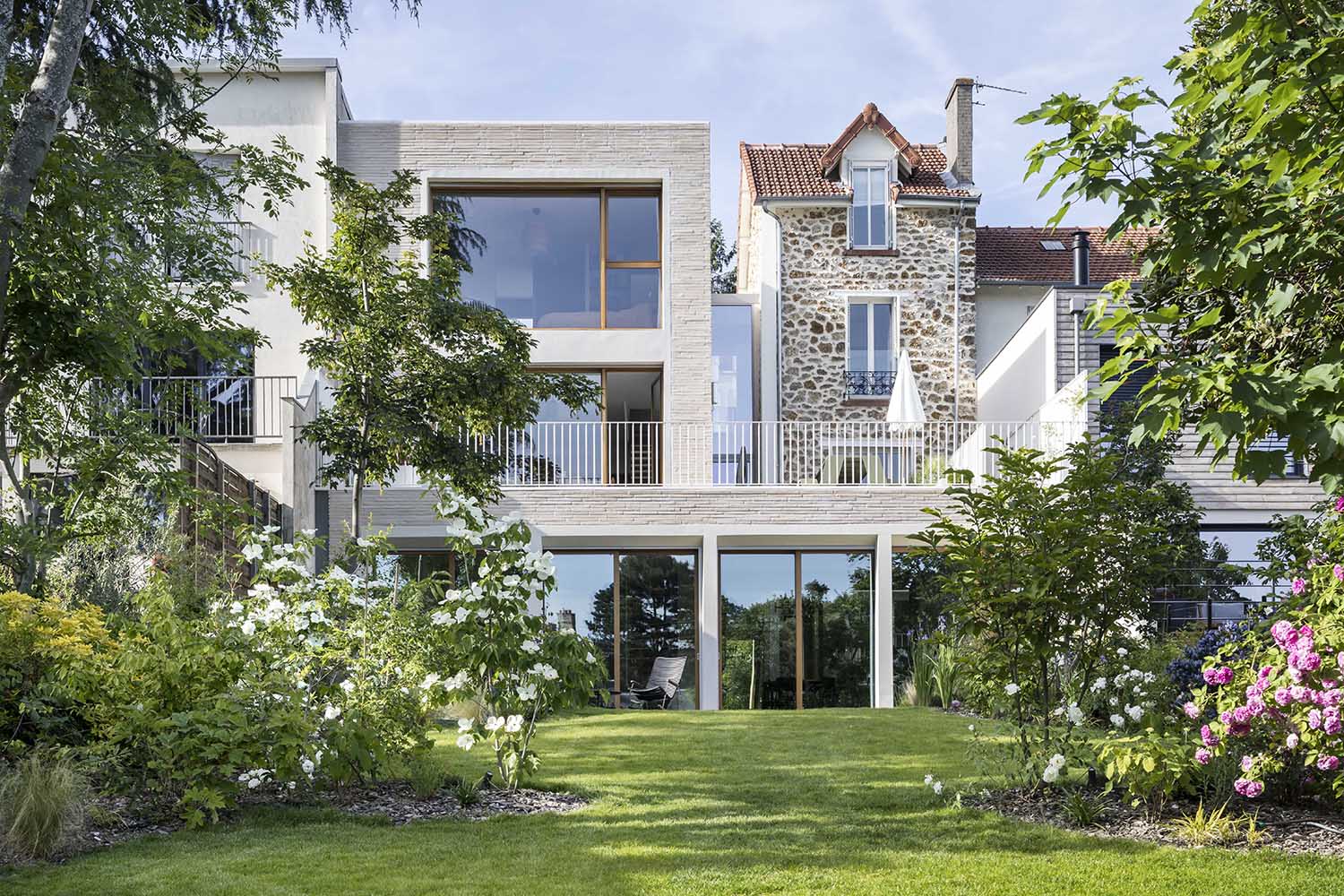
The Hemaa Architectes extension of a detached house in Hauts-de-Seine, France, bridges the gap between the past and the present by combining two different architectural styles in a site with distinct topography. The project involved extending a detached house while preserving its historical elements and addressing previous structural damage.
The existing structure was carefully analyzed, revealing various alterations and volumetric extensions that had compromised the integrity of the original building. To rectify this, the decision was made to divide the structure along a load-bearing brick wall, retaining only the well-preserved section. The stones from the demolished areas were stored on-site and later reused to construct a new façade along the exposed load-bearing wall.
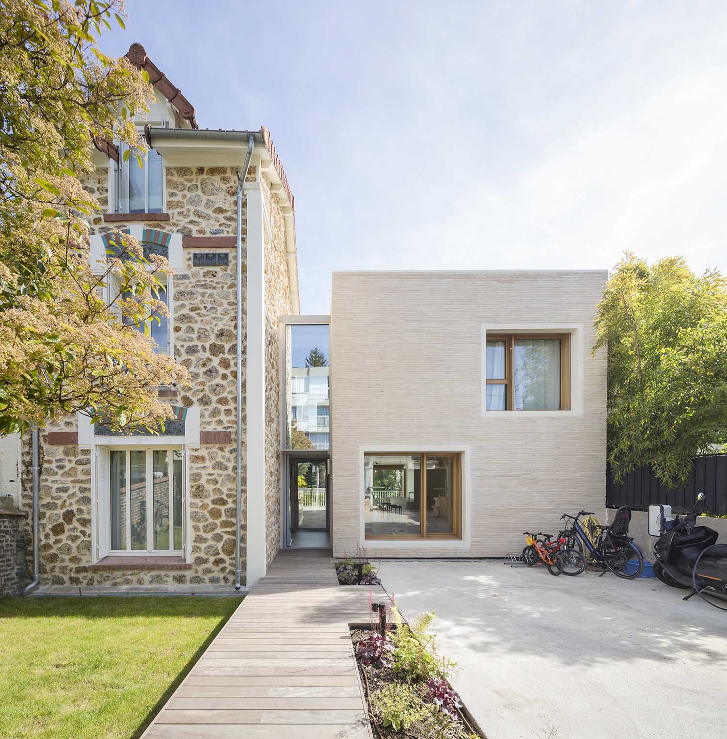
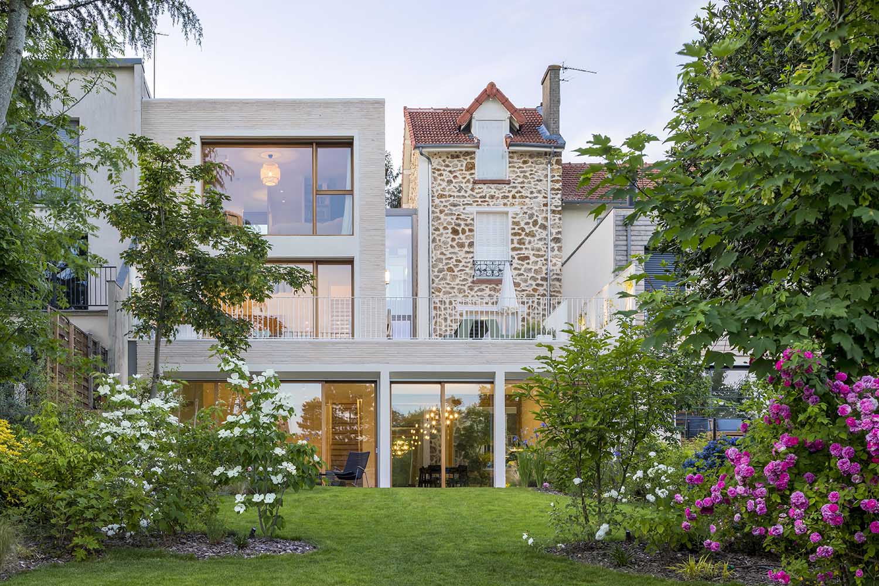
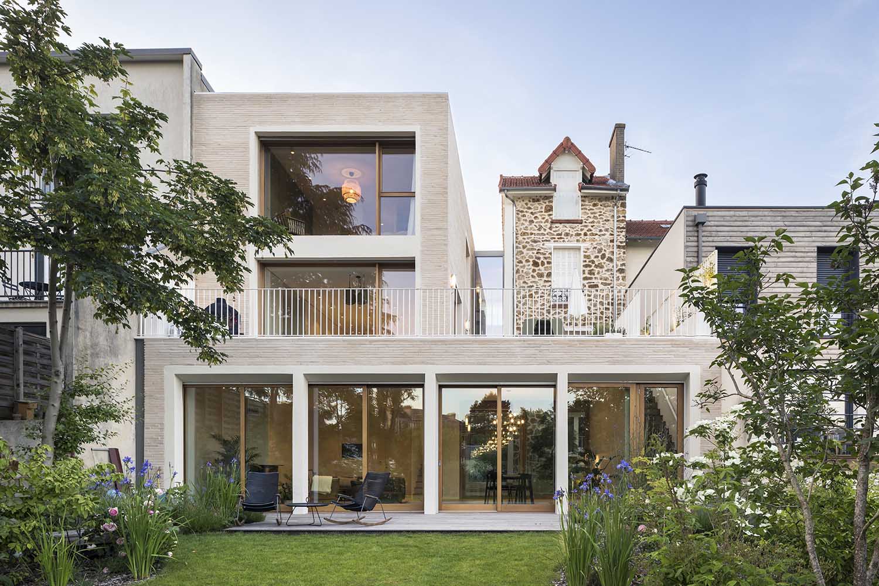
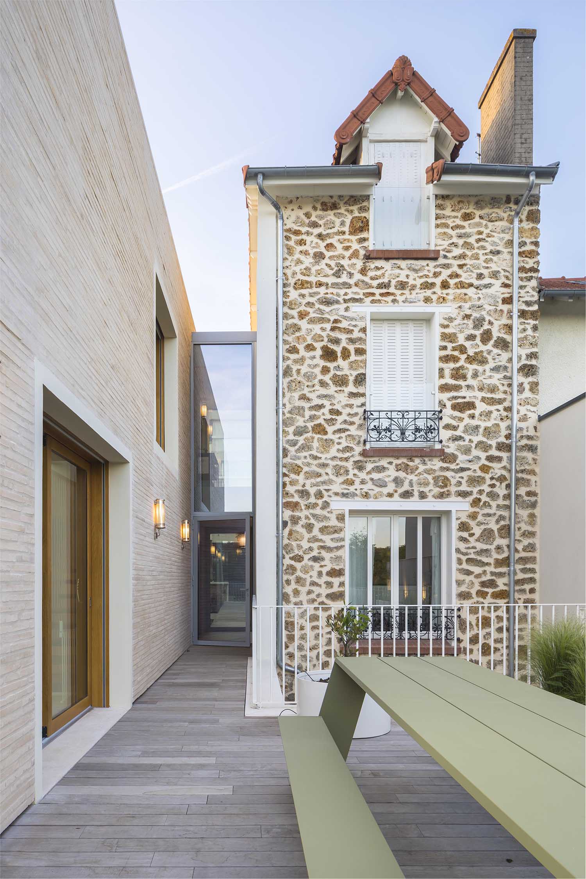
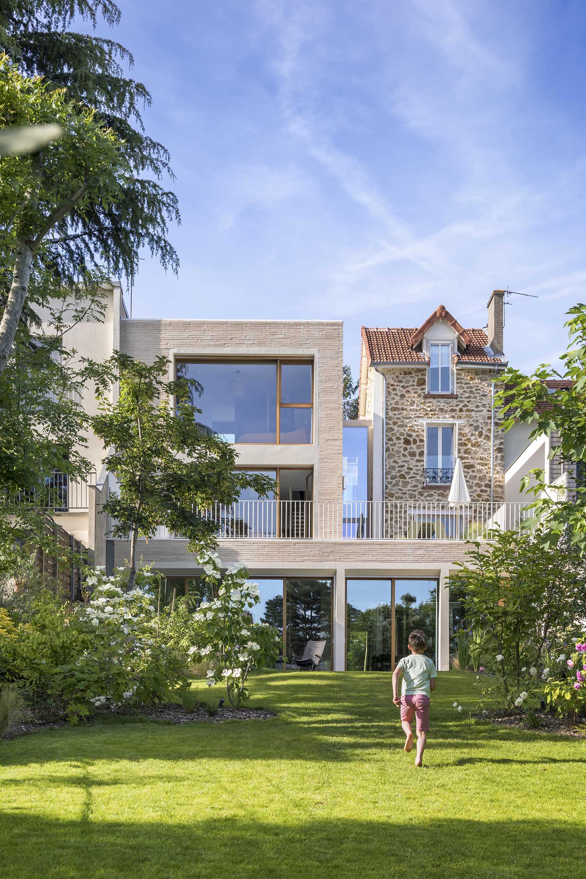
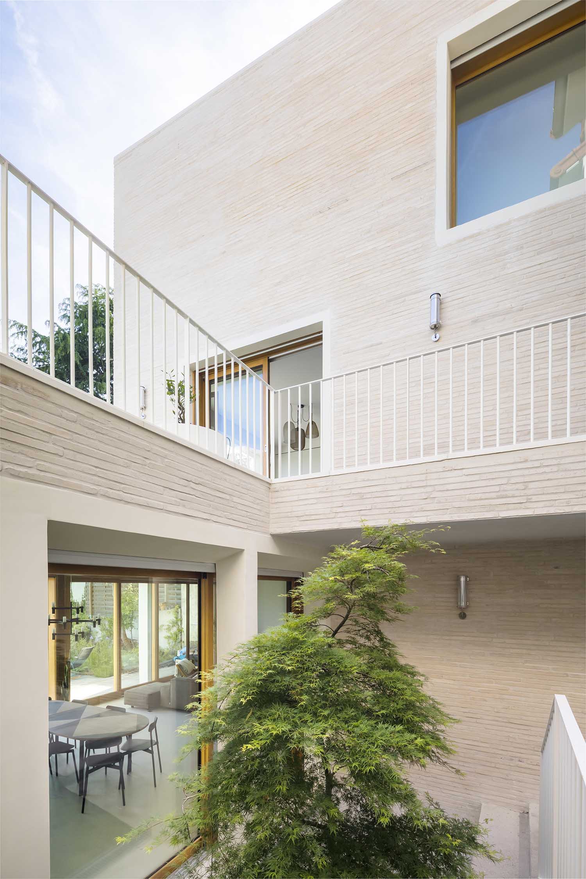
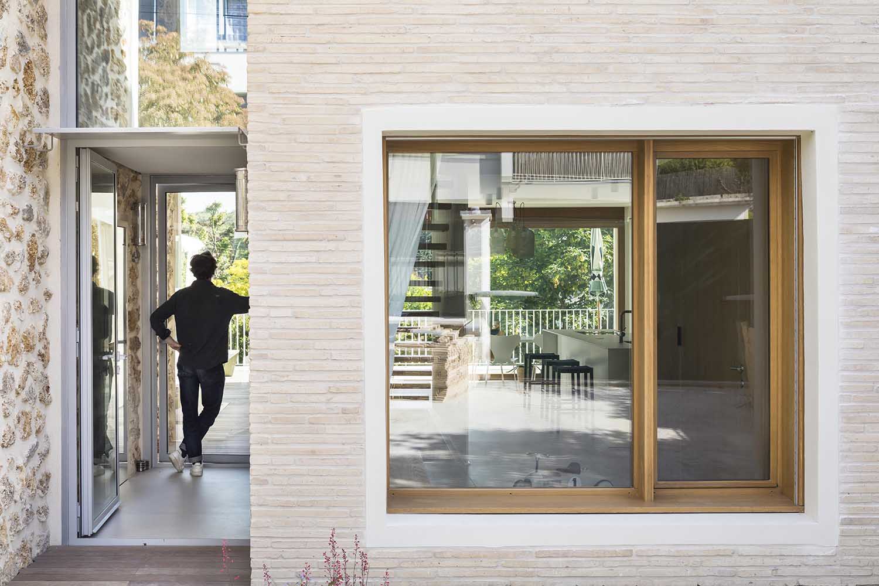
The new extension harmonizes with the natural topography of the site. It is partially buried on the street side and aligned with the neighboring buildings on the garden side. A glazed gap serves as the new entrance to the house, acting as a transition between the architectural styles of the existing house and the extension. The design of this transitional space is intentionally neutral, allowing each era to maintain its individual character.
On the garden side, the new volume wraps around the millstone section and a patio, maintaining a respectful relationship between the new and existing elements. The extension features light-colored long bricks that echo the traditional construction materials of the town, namely millstone and solid brick. The window frames are made of white architectural concrete, while the window frames themselves are crafted from natural oak.
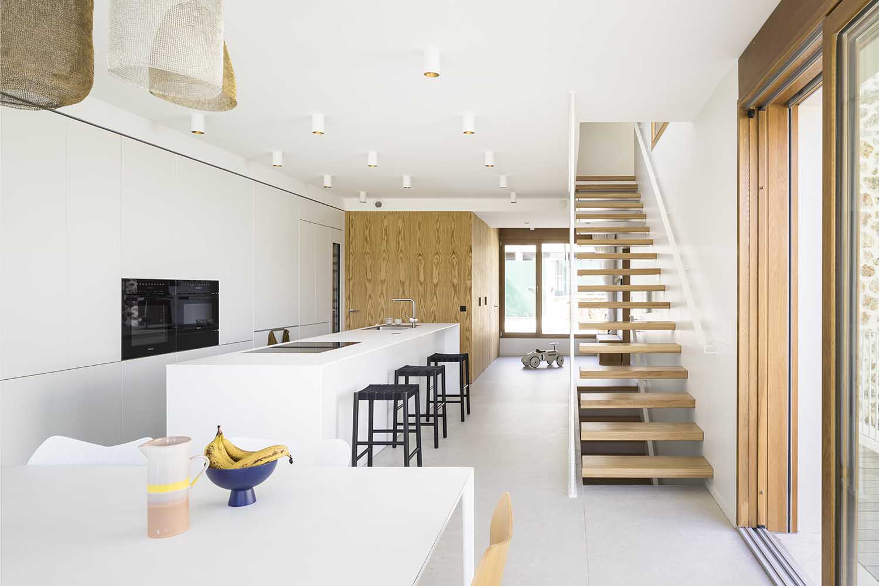
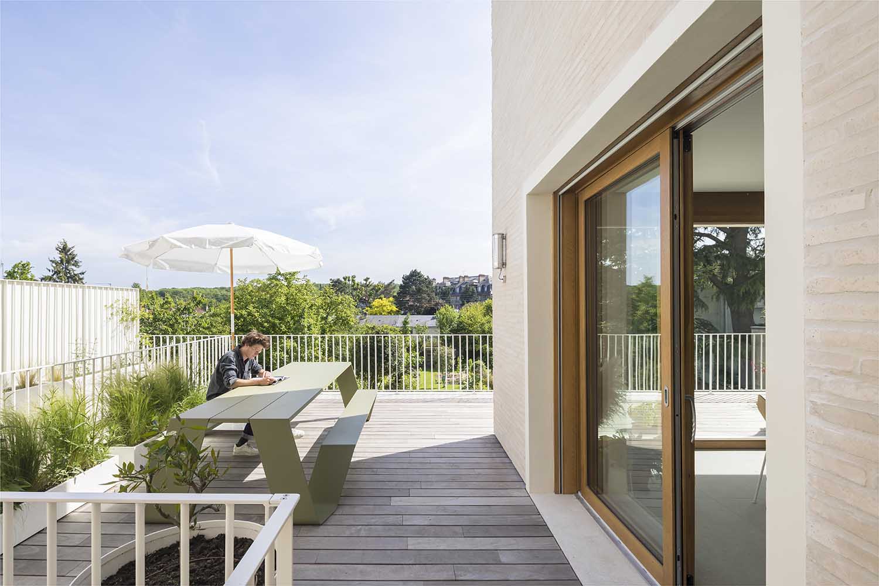
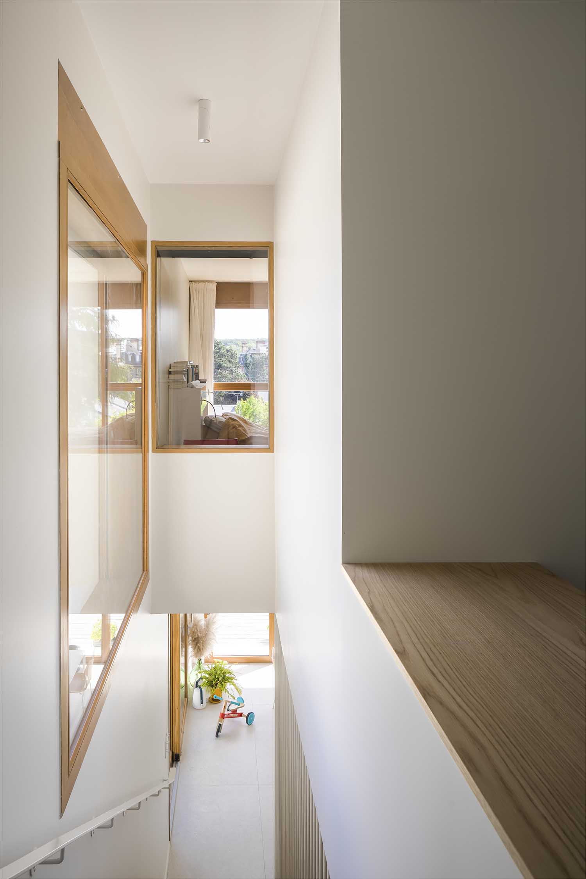
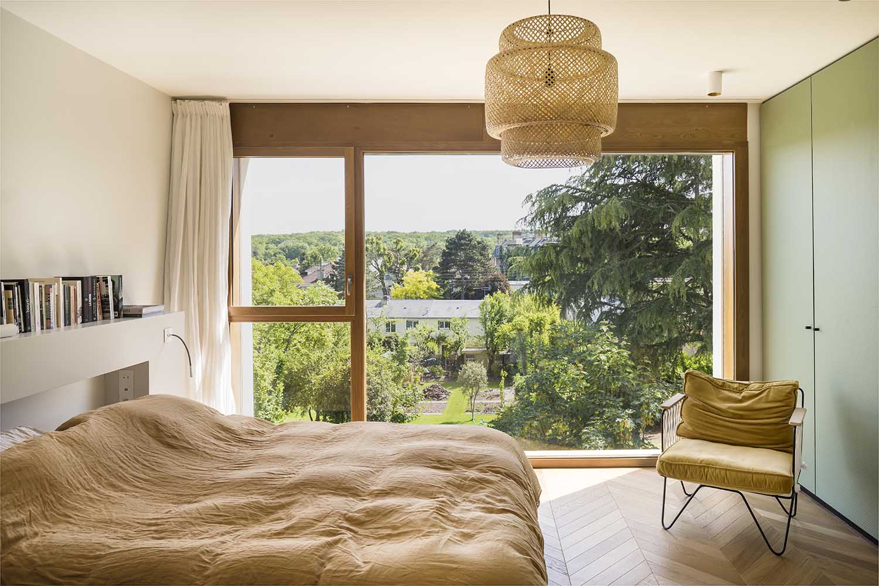
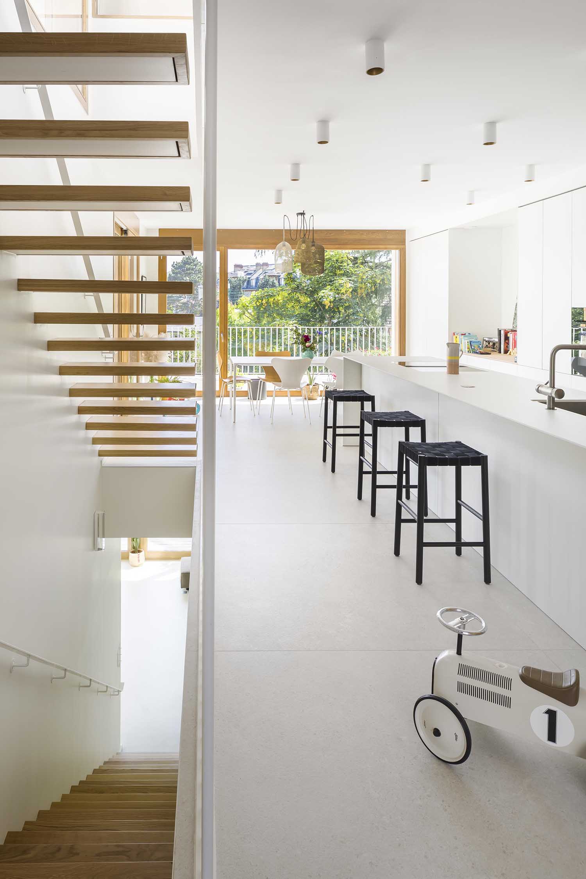
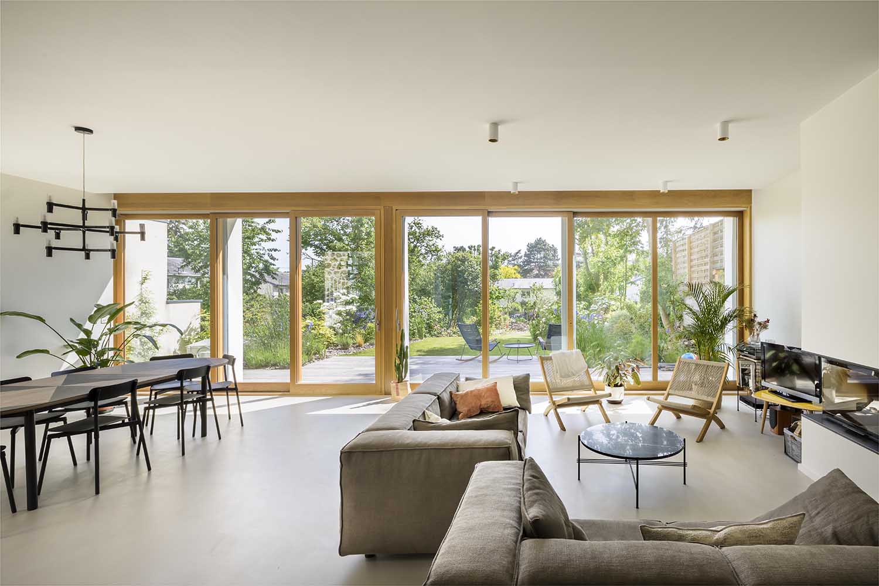
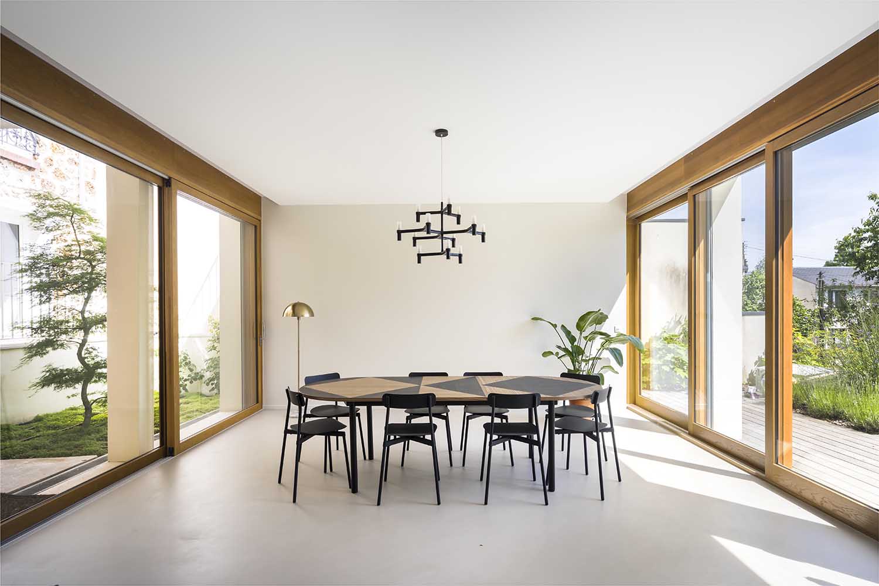
To preserve residents’ privacy, the architecture on the street side is more introverted and understated. However, on the garden side, the extension opens up, offering expansive views of the long garden adorned with fruit trees. The lower level of the facade, which houses the living room as an extension of the garden, features large glazed panels with sliding bay windows that provide an unobstructed connection to nature. The patio serves as a means of natural ventilation for this transitional space.
The ground floor of the extension, which is at street level and connected to the kitchen and dining room, leads to a spacious terrace overlooking the garden. The four bedrooms are situated on the first floor and under the rafters. They are connected to each other via a walkway in the glazed passageway above the entrance. The use of brick and millstone in this area creates the illusion of transitioning from the exterior as one moves between volumes and eras.
RELATED: FIND MORE IMPRESSIVE PROJECTS FROM FRANCE
Overall, the Hemaa extension in Hauts-de-Seine represents a thoughtful approach to bridging the gap between the past and the present. It successfully integrates different architectural styles while preserving the historical elements of the original house and blending harmoniously with the natural surroundings.
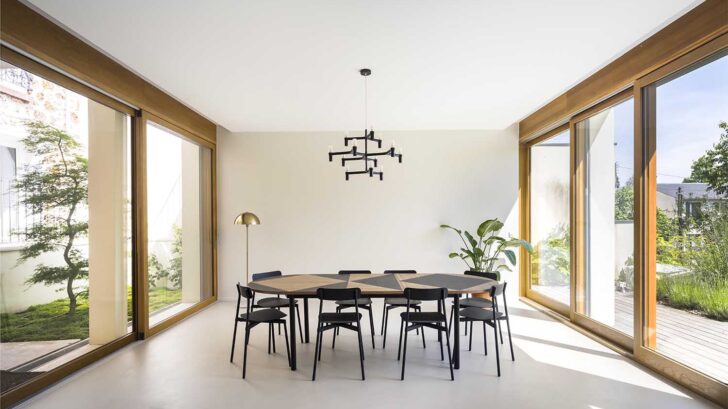
Project information
Location: Hauts-de-Seine (France)
Client: Private
Architects: Hemaa Architectes – www.hemaarchitectes.com
Delivery: January 2023
Area: 275 m2 (60 m2 renovated and 215 m2 new)
Program: House extension, new construction and renovation. Solid stone and reused materials.
Plan credits: © HEMAA
Photo credits: © Sergio Grazia


