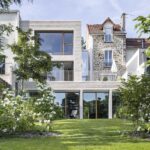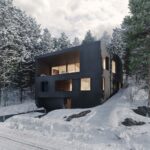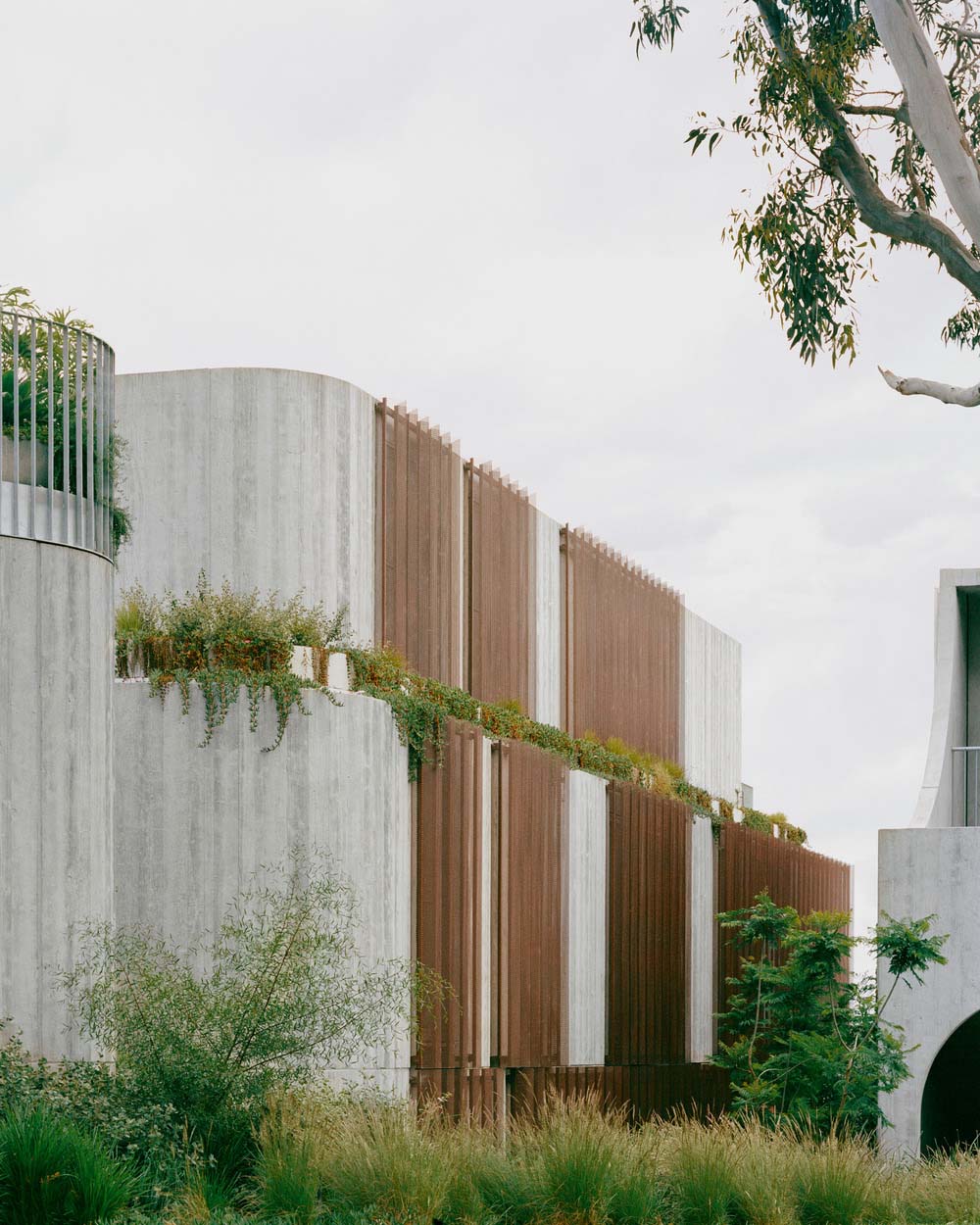
Edition Office have recently completed their latest residential project in Australia – Fenwick St. This extraordinary project is situated in the picturesque suburb of Kew, Australia, nestled along the awe-inspiring Birrarung/Yarra River. Its strategic location offers a seamless connection to the adjacent Yarra Bend Park, while providing breathtaking northern views that extend towards the enchanting valley beyond. Nestled gracefully on the precipice of the escarpment, this architectural marvel offers a captivating vantage point, granting its inhabitants with uninterrupted vistas of the meandering river below. The panoramic expanse that stretches towards the northern horizon is a sight to behold, a rarity to be cherished in such close proximity to the bustling city. The site effortlessly facilitates a seamless integration with the surrounding landscapes, forging a connection that is both unobstructed and unparalleled. The site is strategically located within a region that boasts a remarkable collection of impeccably maintained mid-century post-war residences from the 1950s and 1960s. These houses gracefully traverse the undulating terrain in close proximity to the river, creating a visually dynamic and athletically inspired landscape.
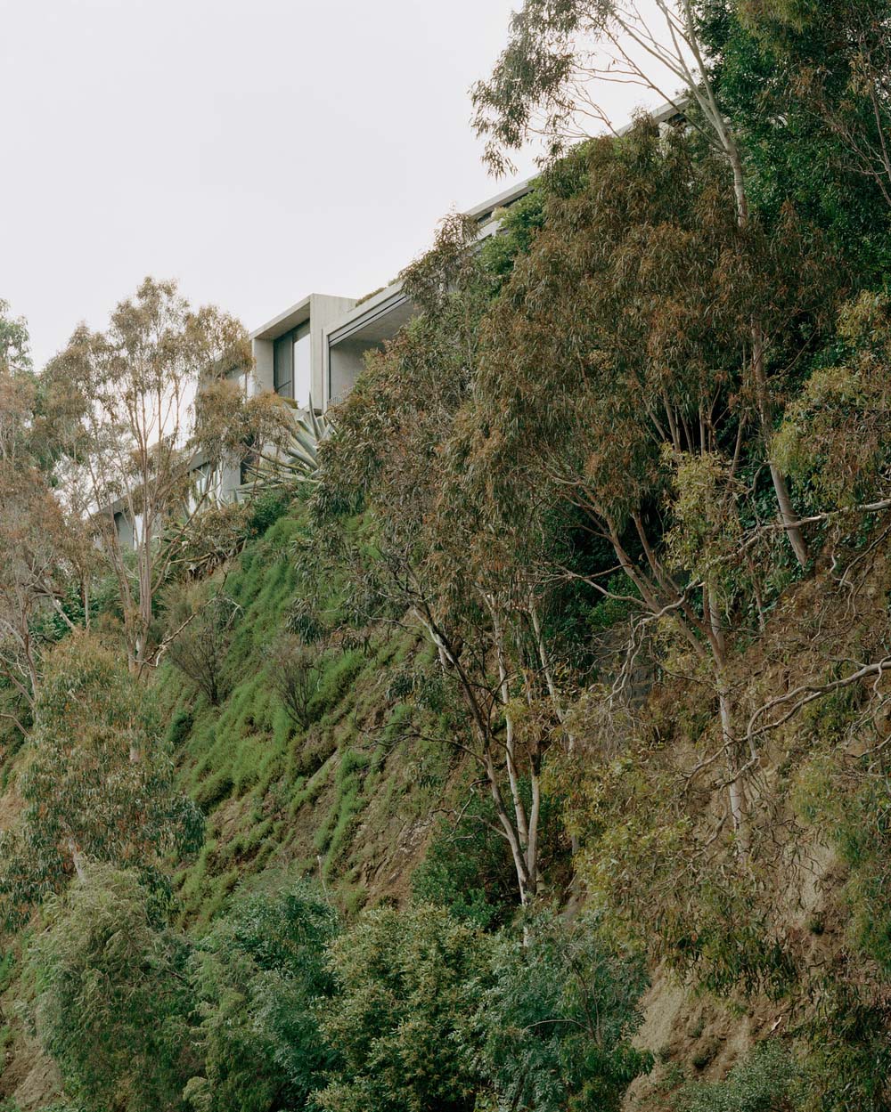
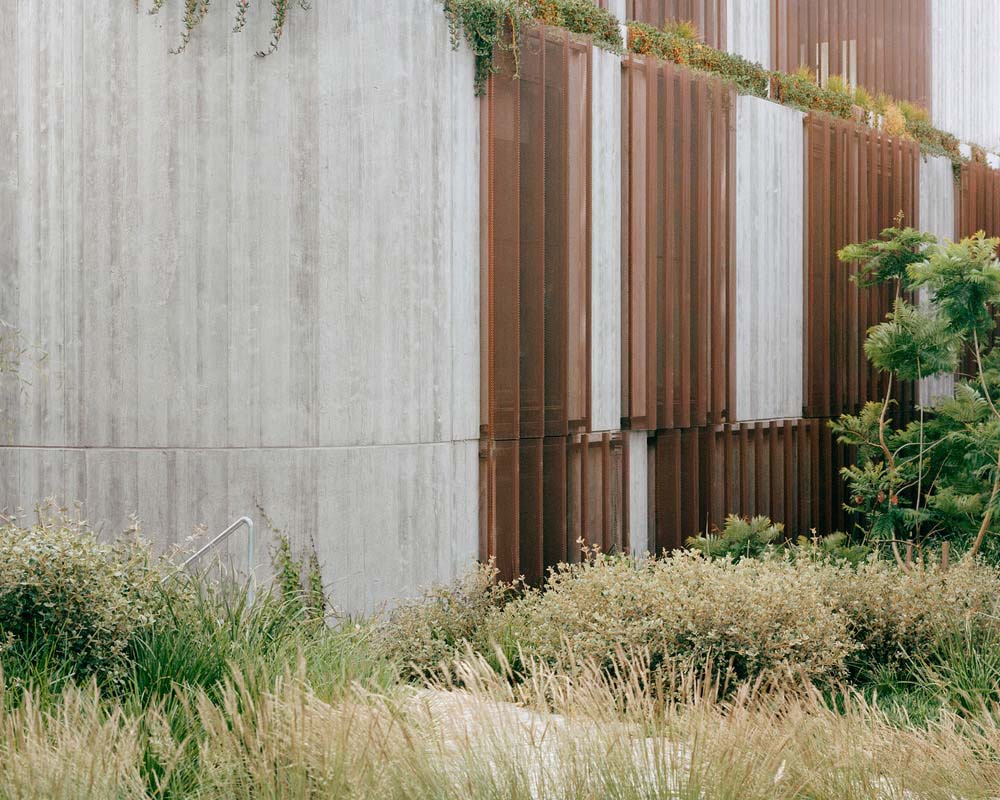
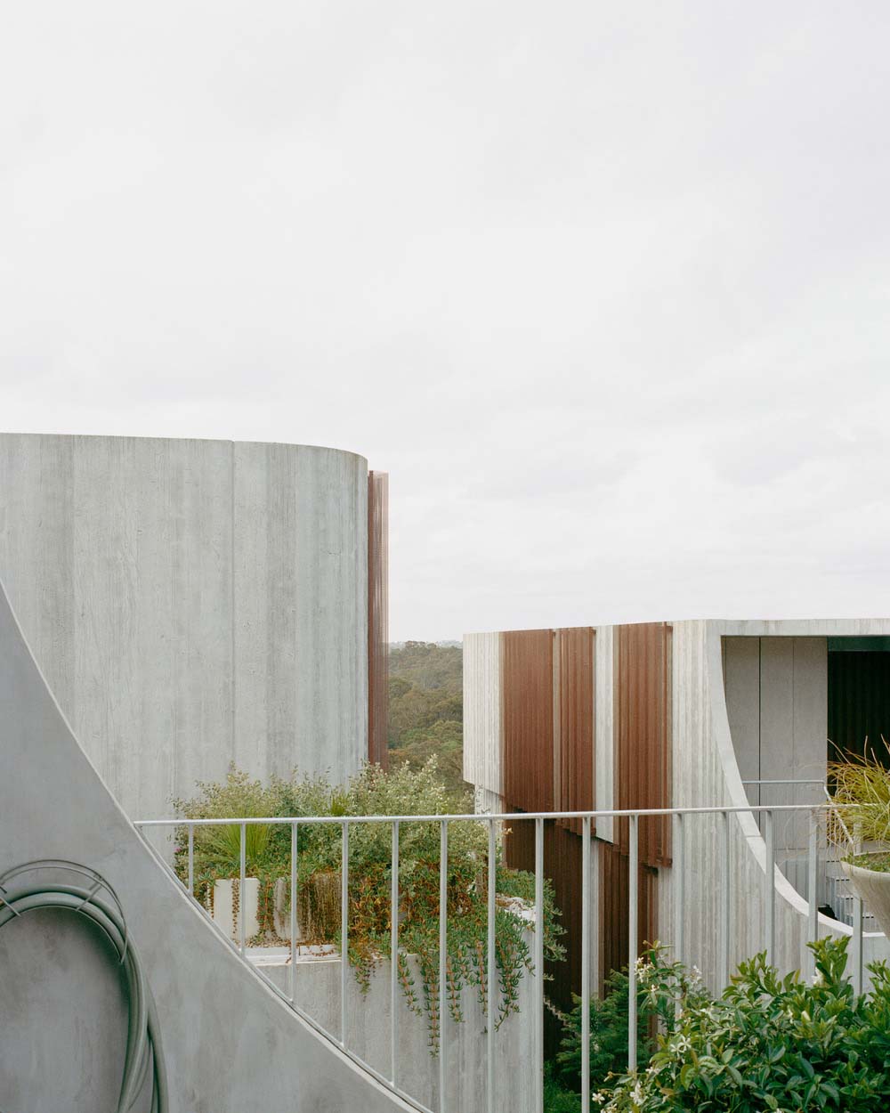
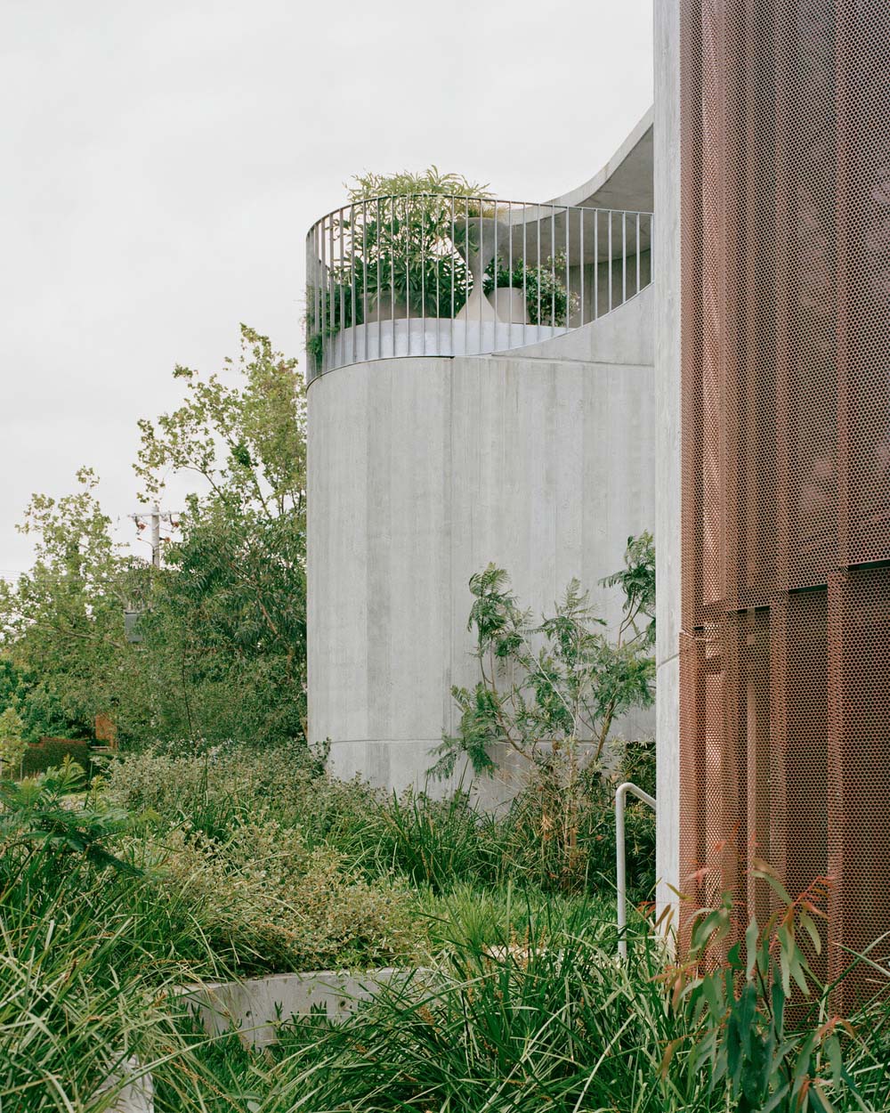

The design necessitates the integration of these connections throughout the layout, extending them from the site to the street, thereby preserving the connection to the distant vista as an integral component of the public domain.
The careful consideration of density and visual porosity was of utmost importance in preserving the integrity of this connection.
The concept of incorporating three visually distinct pavilions instead of a unified structure offers a compelling opportunity to achieve a harmonious relationship with the neighboring houses. By embracing similar scales, these pavilions establish a balanced dialogue with their surroundings. Furthermore, this design approach seamlessly integrates the immediate green spaces, forging a strong connection between the built environment and the natural landscape. The pavilions adeptly redefine and embrace the surrounding vistas, transcending the mere act of observing the site’s boundaries.
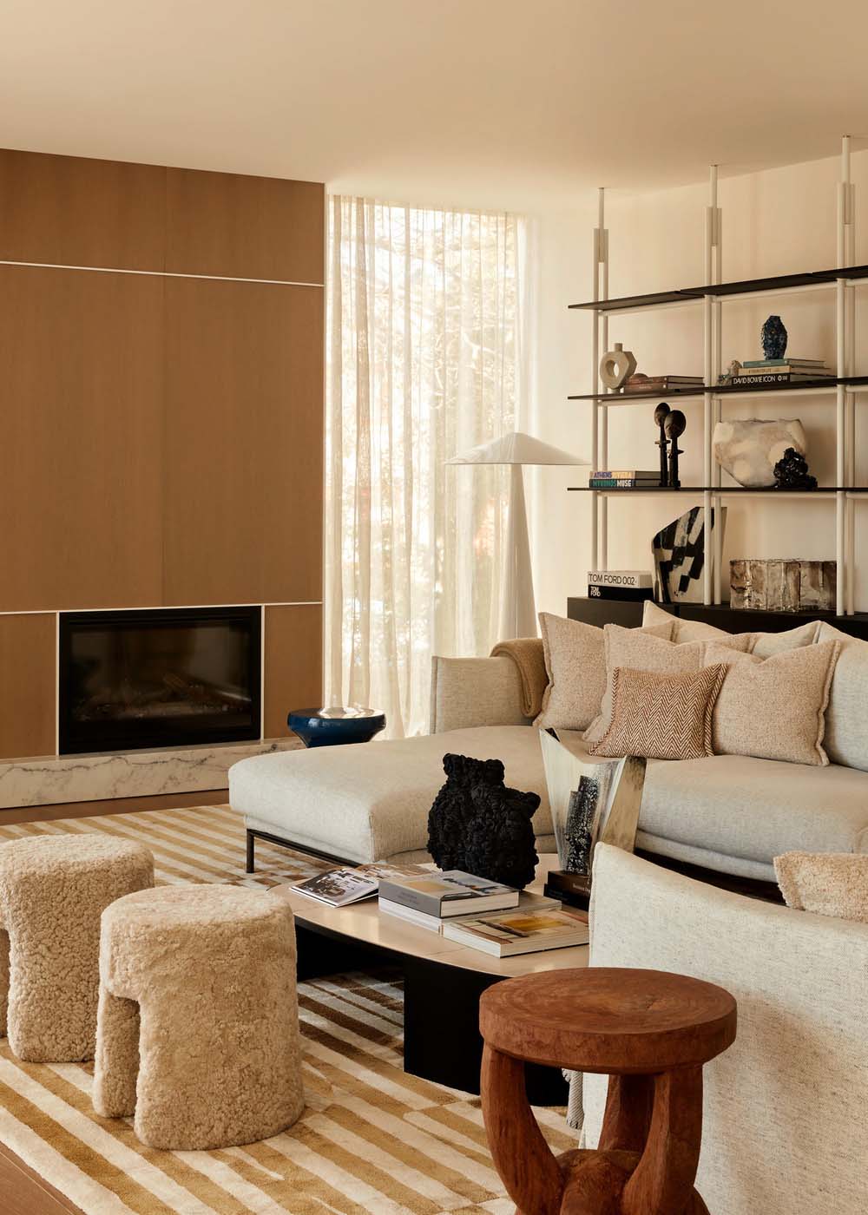
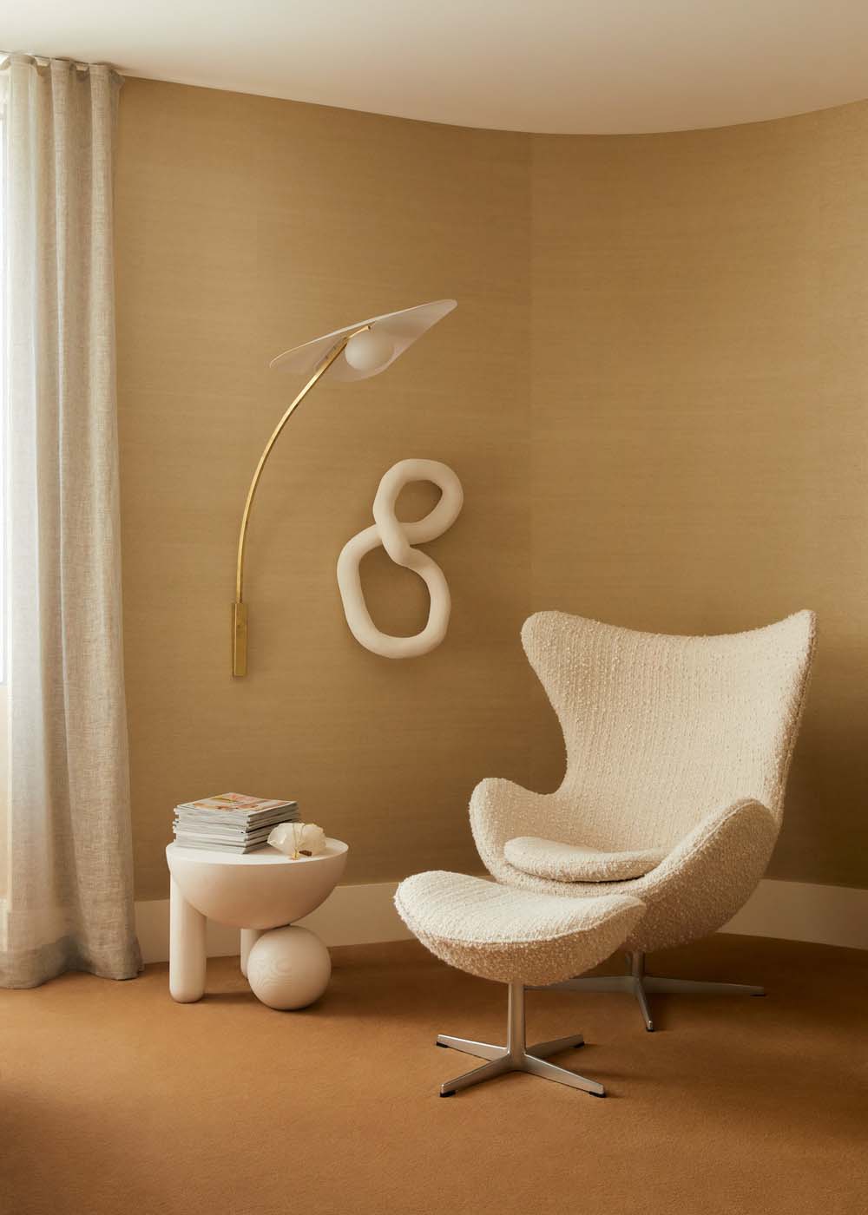
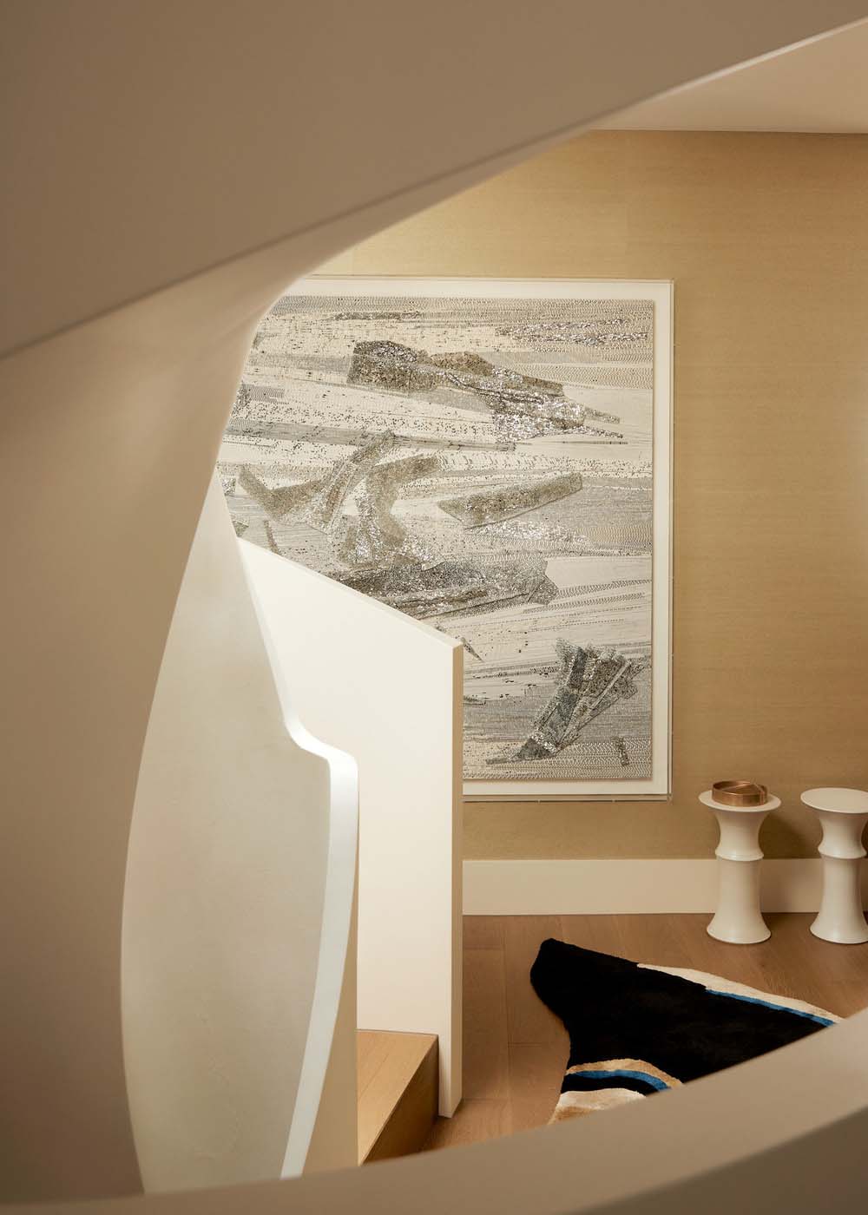
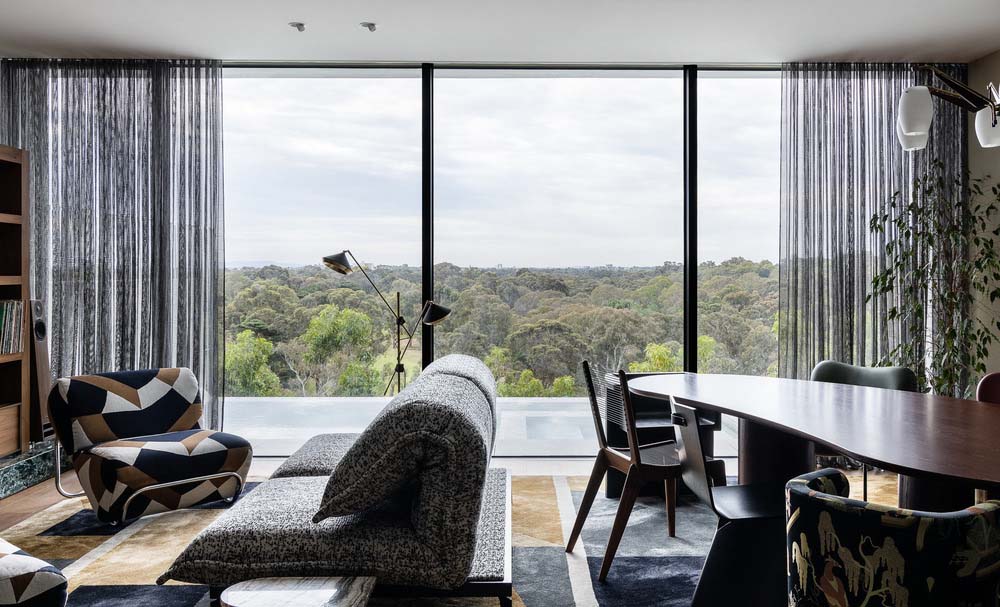
Situated at a distinct curvature in the urban fabric, the division between pavilions gracefully emerges at the pivotal point, seamlessly integrating with the surrounding environment. The pavilions, cleverly interconnected by a shared basement, exhibit a thoughtful design approach by harmoniously integrating with the natural topography. This strategic placement effectively reduces the visual impact at street level, ensuring a seamless blend with the surrounding residential context. Furthermore, as the pavilions gracefully embrace the descending terrain towards the escarpment, their verticality gradually intensifies, creating a captivating visual narrative that celebrates the site’s unique characteristics.
The living spaces thoughtfully embrace the northern direction, the serene river, and the picturesque valley. The design cleverly integrates pathways that seamlessly connect to these spaces, effortlessly bringing the captivating distant landscape into the overall layout. The bedrooms and supporting areas are strategically positioned to overlook the lush green spaces nestled between the pavilions, offering glimpses through an elegant copper mesh privacy veil.
The landscape design has instigated a compelling aspiration for the building to seamlessly integrate with its surrounding environment. The strategic decision to embed an anchor within the site in order to accommodate the basement effectively establishes a visual connection between the building and its surroundings, creating a sense of rootedness and integration. The manipulation of mass and scale is skillfully executed through the subtle shifting and rotation of each floor plate, resulting in a dynamic interplay between the various elements. This deliberate design choice introduces a sense of movement to the shear walls, further enhancing the overall aesthetic of the structure. The implementation of copper screening in this design not only adds a touch of elegance, but also enhances the overall aesthetic of the intentionally sturdy and textured pre-cast concrete construction. Over time, the copper screening will gracefully develop a weathered and aged appearance, further contributing to the project’s architectural finesse.
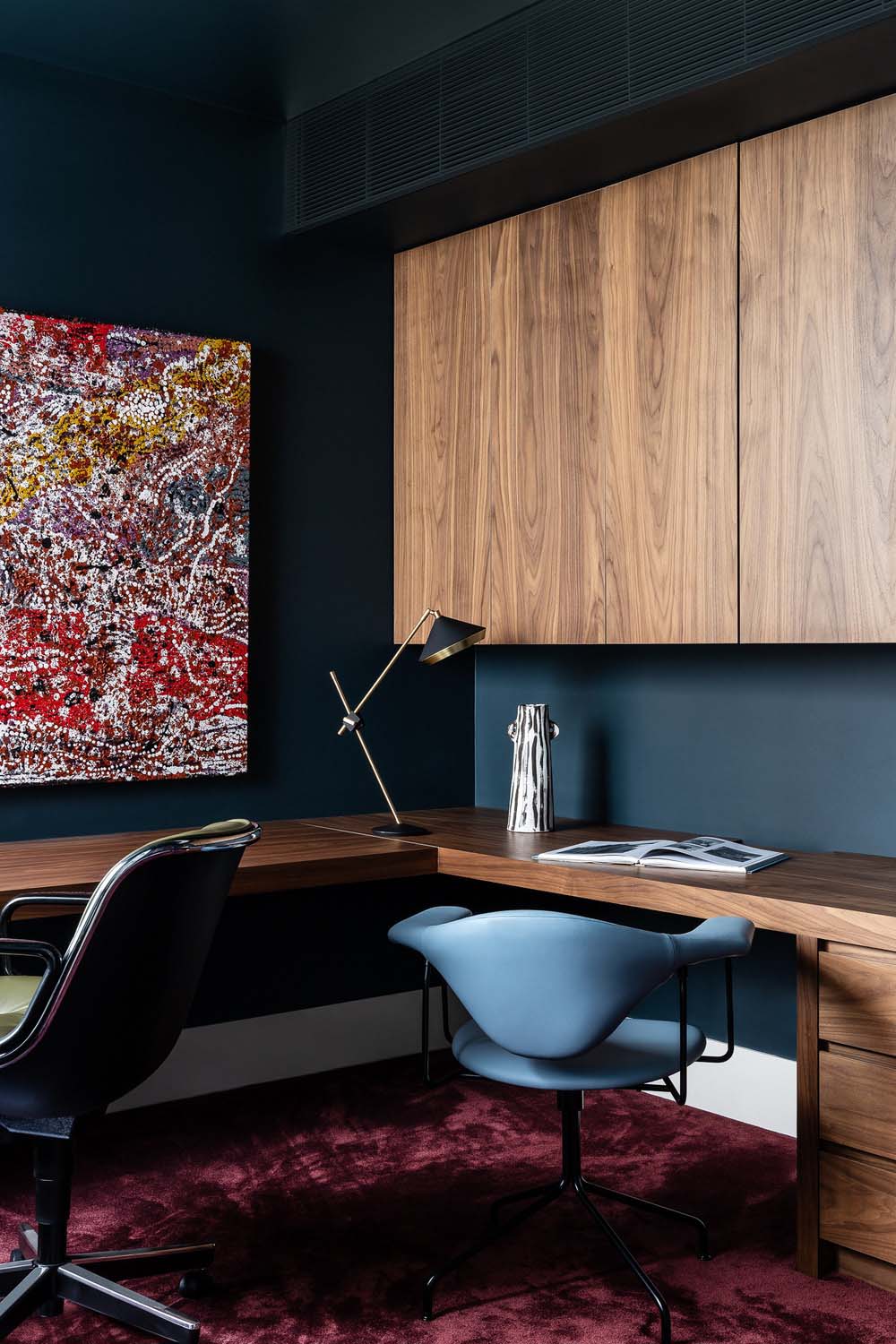
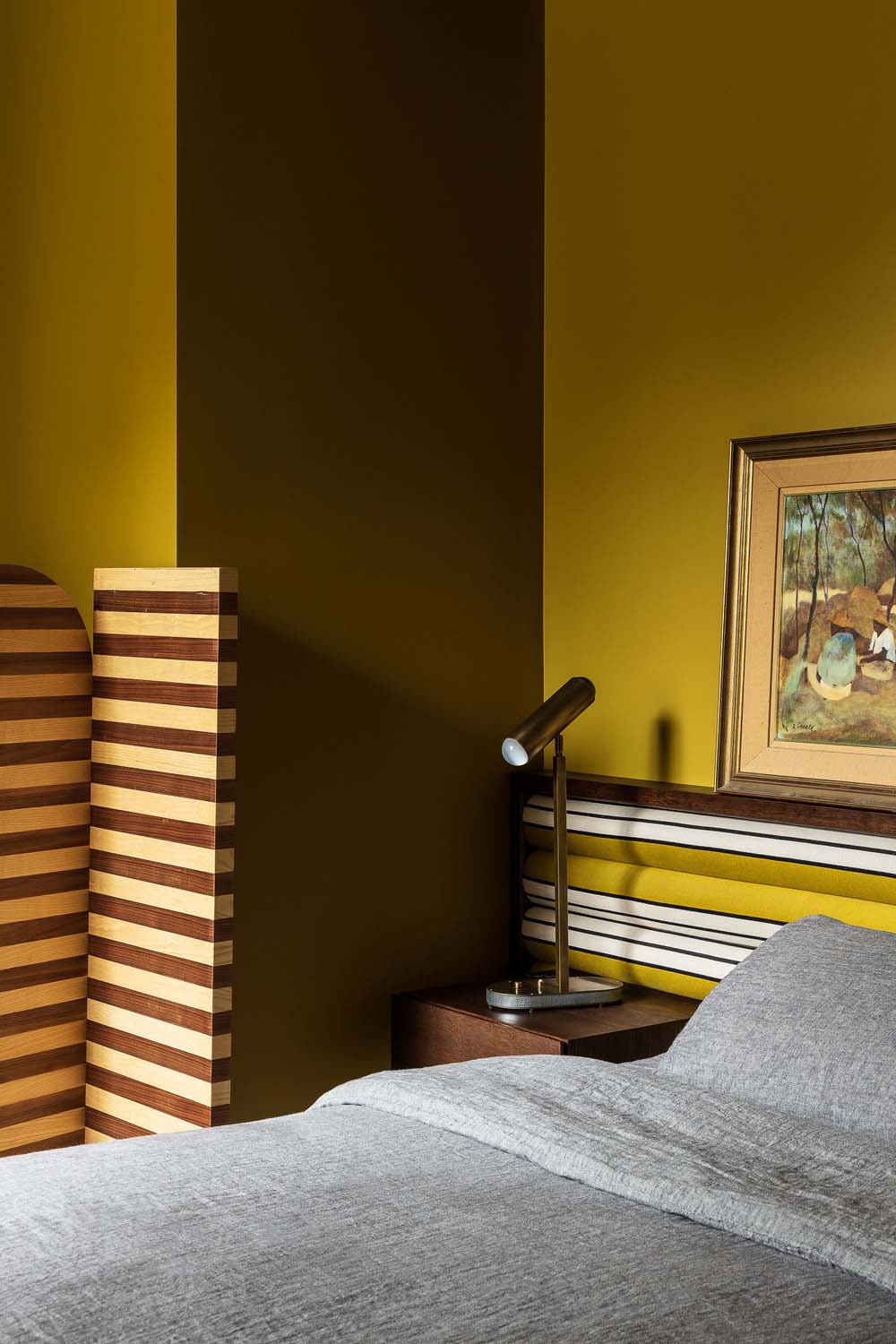

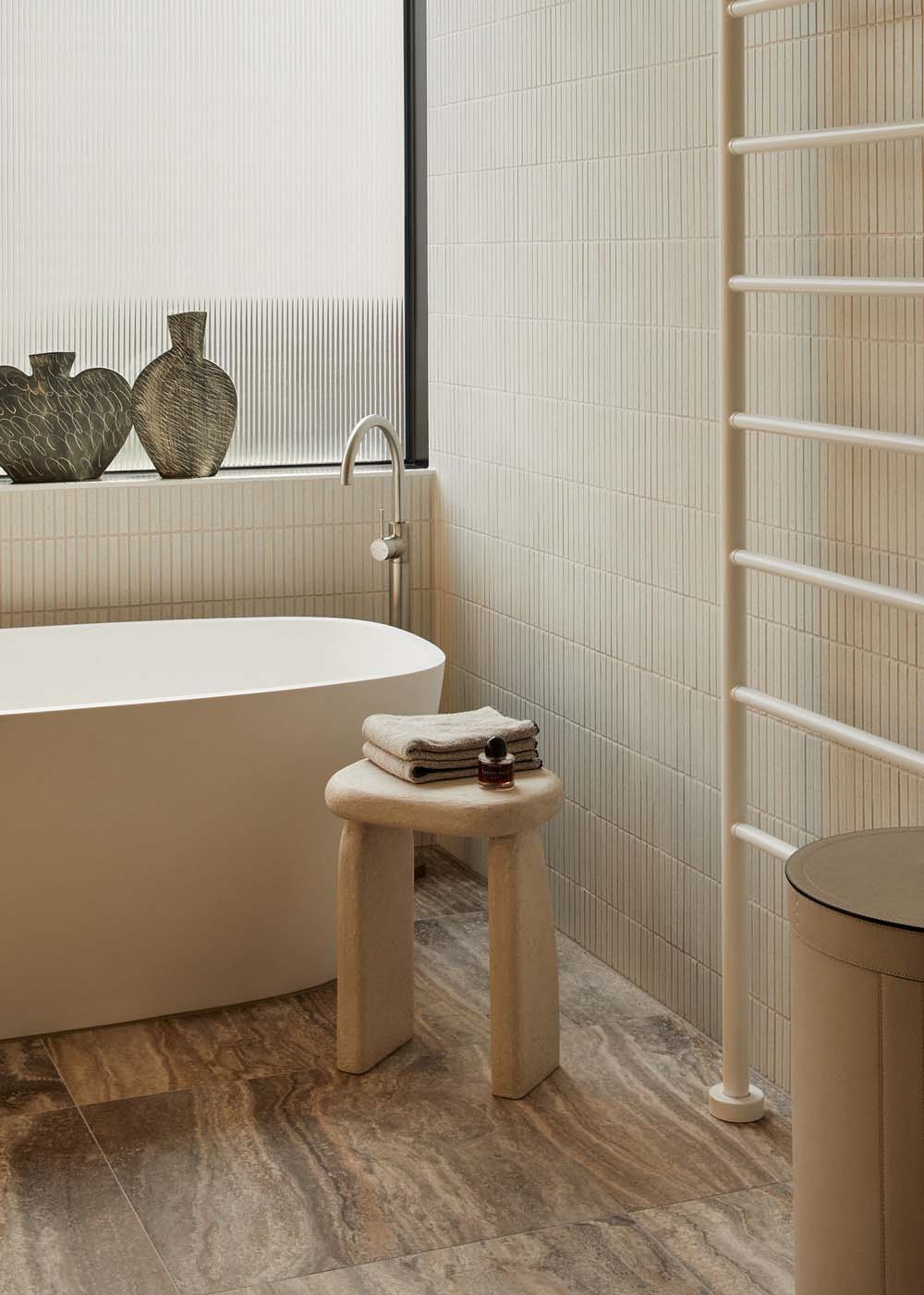
The emphasis on integrating with the surrounding landscape was a key motivation, as was the desire to create inviting and well-appointed interiors that are flooded with natural light. Flack Studio skillfully integrated an intuitive approach to the surrounding landscape and context within their interior designs, resulting in spaces that exude a sense of warmth and tranquility. Throughout their work, they artfully incorporate moments of dramatic nuance, creating a harmonious balance between these contrasting elements. The material tactility and evolving patina of this architectural design beautifully showcase the signs and patterns of life. The weathering of the copper screens and the gradual maturation of the surrounding gardens add a sense of character and charm to the overall aesthetic. The architect skillfully curated a harmonious experience of movement, ensuring that the navigation within the space evoked a delightful sense of joy. The intersections, entrances, and the intricate relationship between different materials were meticulously designed and thoughtfully executed.
RELATED: FIND MORE IMPRESSIVE PROJECTS FROM AUSTRALIA
The design challenge entailed the development of a cluster of nine distinct residential units on a plot of land that had previously accommodated only a single dwelling. Situated within a site of significant ecological and cultural significance, the architectural design endeavors to diminish the visual impact of a singular, imposing structure. Instead, it embraces the concept of fragmentation, resulting in the formation of three distinct architectural forms that seamlessly integrate with the established patterns and dimensions of the surrounding streetscape. In harmony with the site’s topography, the structures gracefully embrace the gentle slopes, exhibiting a humble stature that is both visually unassuming and proportionally balanced. The pavilions are thoughtfully designed as wedges, converging at their most slender points to create a captivating architectural expression that gracefully extends away from the lushly landscaped central area. This deliberate arrangement not only fosters a sense of exuberance but also enables unobstructed sight-lines, both within the pavilions and towards the expansive horizon beyond.
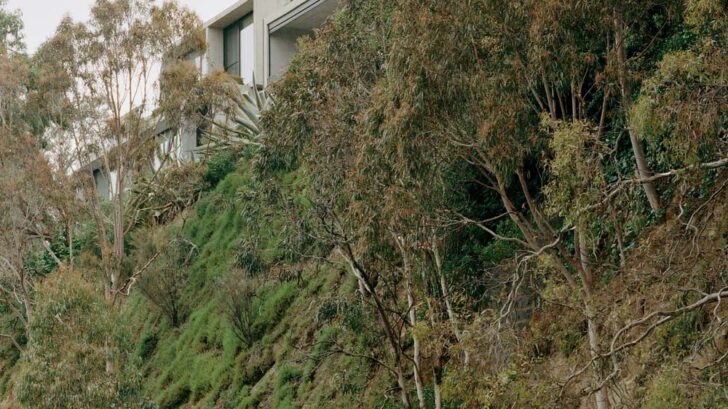
Project information
Project: Fenwick
Client: Ourangle
Lead Architects: Kim Bridgland, Aaron Roberts, Molly Hibberd, Erin Watson Interiors: Flack Studio Construction: Coben Building Landscape: Eckersley Garden Architecture
Find more projects by Edition Office: edition-office.com


