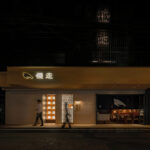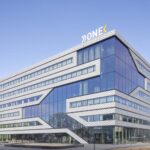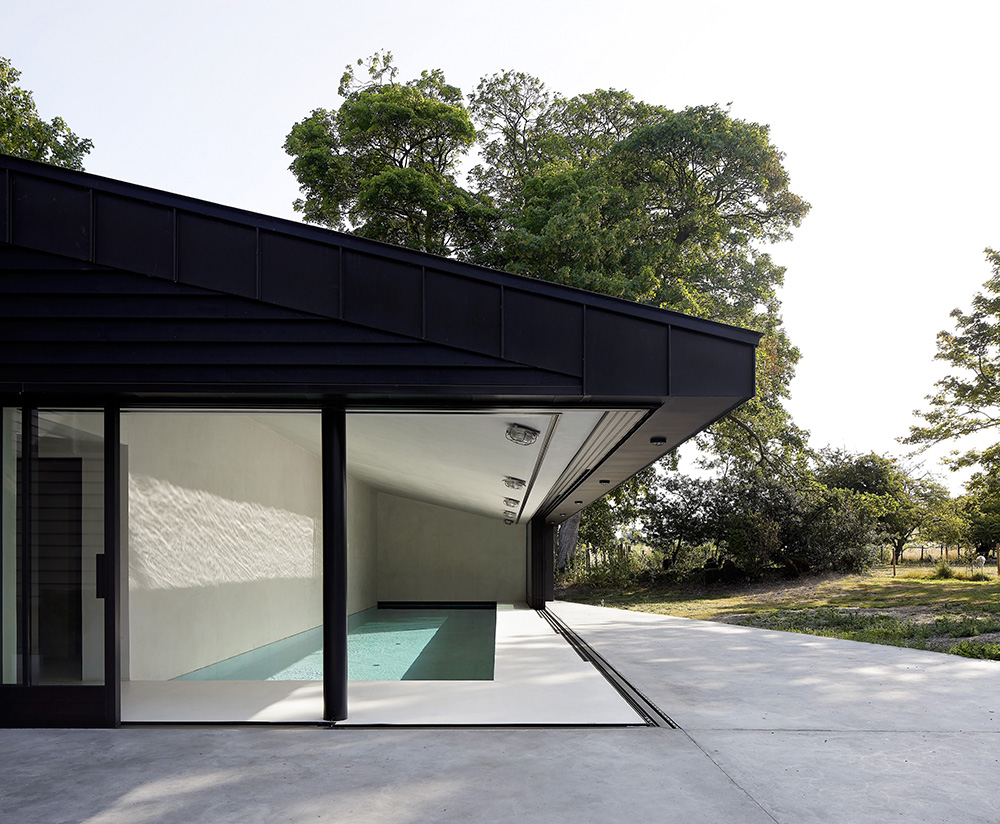
Hollaway Studio was commissioned to design an extension for Vicarage Farm, an early Victorian building situated in the midst of nine acres in the Kent Downs Area of Outstanding Natural Beauty. The challenge was to create an extension that was both timeless and respectful of the original vicarage, while also being grand enough to fit within the impressive surroundings. The design has been selected as a finalist for the prestigious RIBA 2023 South East Awards.
Hollaway Studio’s addition, though sizable, exudes a “reverse Tardis” effect, where the interior space maintains a sense of intimacy and seamlessly integrates with the existing structure. The proposed design by Hollaway Studio includes a first floor and pool extension that measures 273sqm, along with a garage and carport that add an extra 80sqm to the gross internal area (GIA). The GIA of the existing house is 187sqm.
We talked with Alex Richards, Partner at Hollaway Studio about the concept behind the project, design process, the main challenges during construction and the importance of sustainability in residential architecture.
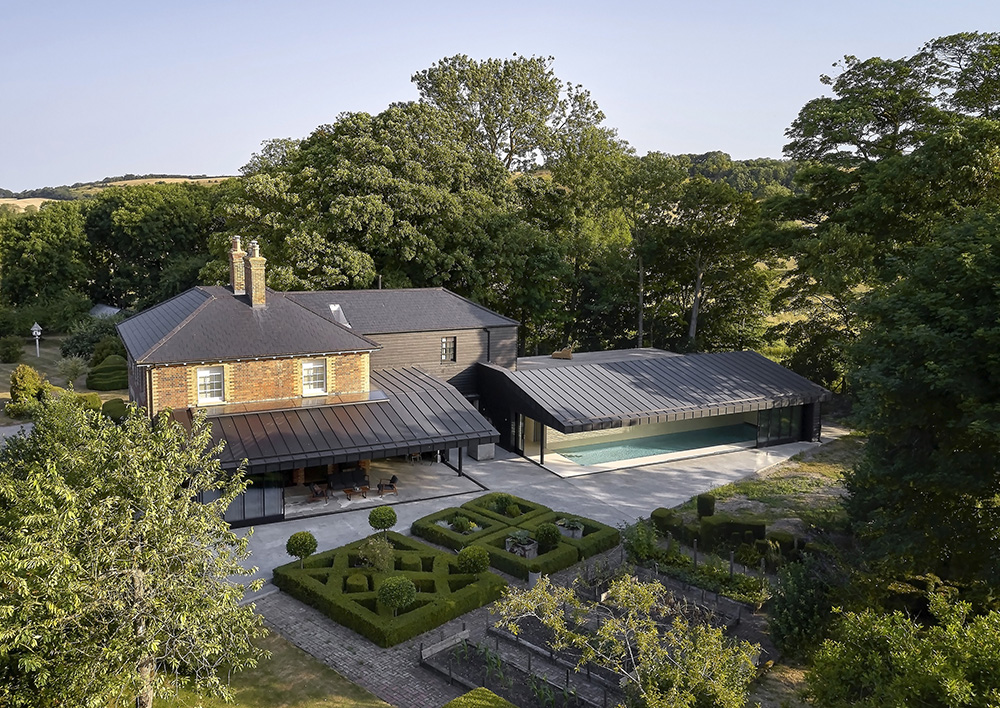
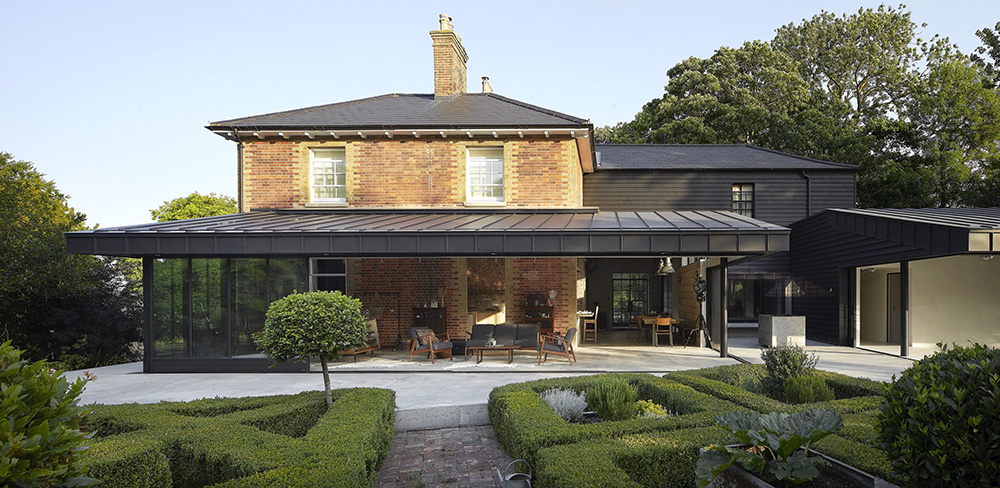
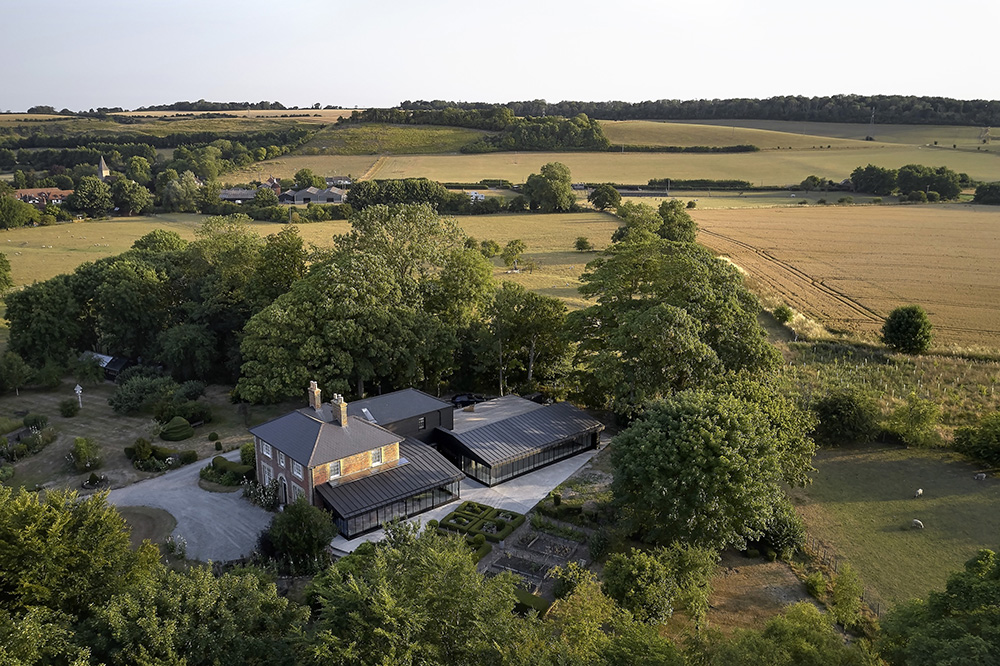
Could you briefly introduce the concept behind the Vicarage Farm project?
The concept behind the proposal at Vicarage Farm was to create a series of year round spaces that would blur the boundaries between the internal and external spaces. Two enormous sets of sliding doors open up the living, dining, kitchen and pool spaces into the garden without columns or a change of floor finish. A central three sided courtyard is the anchor and central device that brings the natural light and external space deep into the plan.
The driver was to allow these new contemporary extensions to sit bravely, but respectfully next to the older Victorian property. The strong black timber cladding and zinc roof are strikingly different to the main house whilst tonally appropriate next to the red brick work and natural slate roof of the original house.
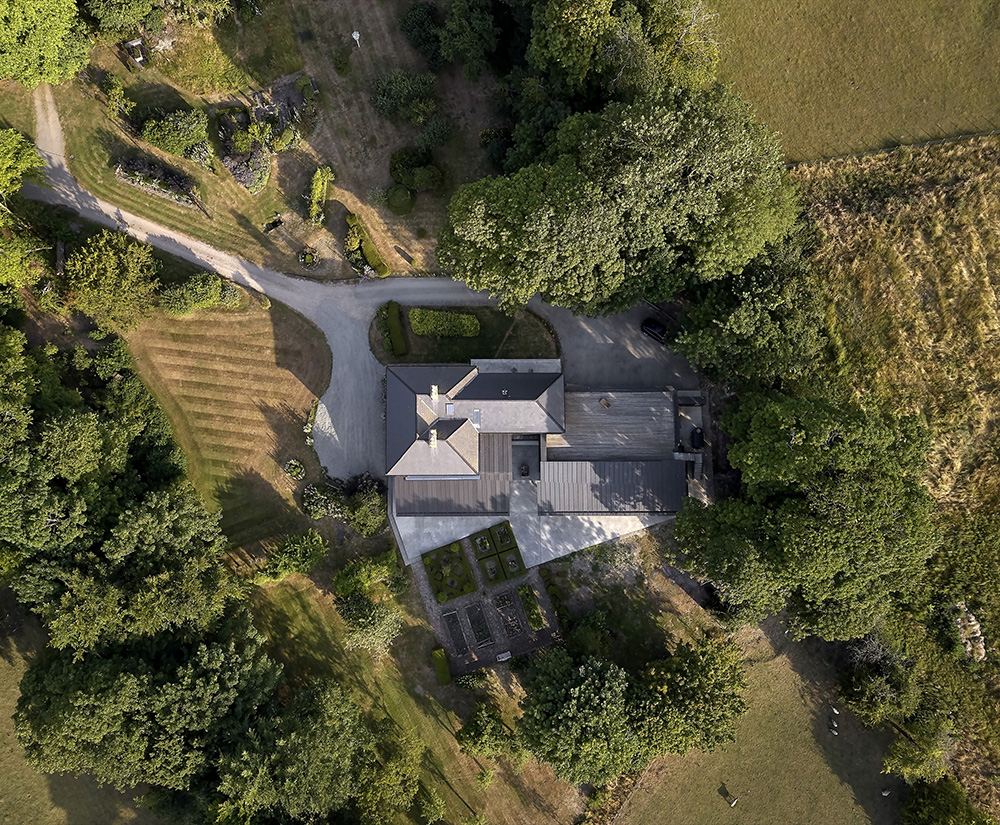
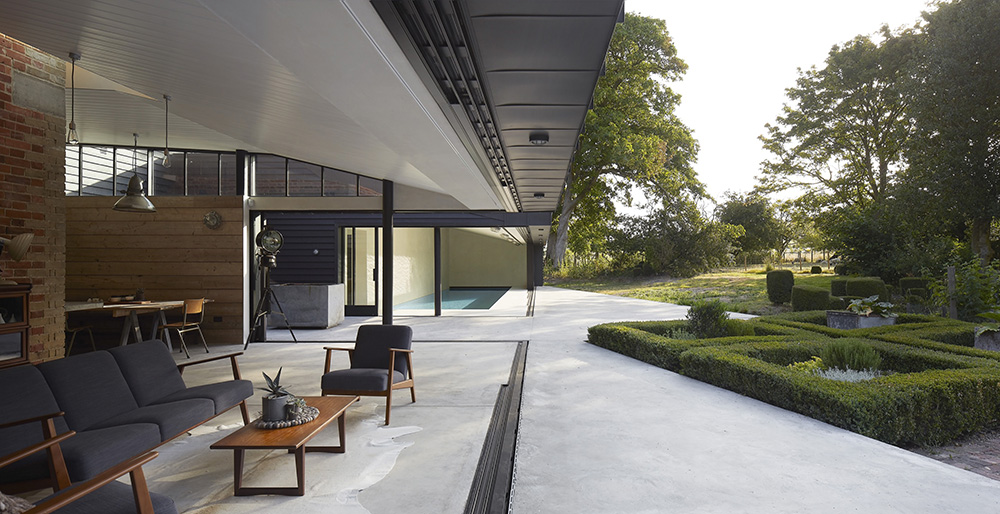
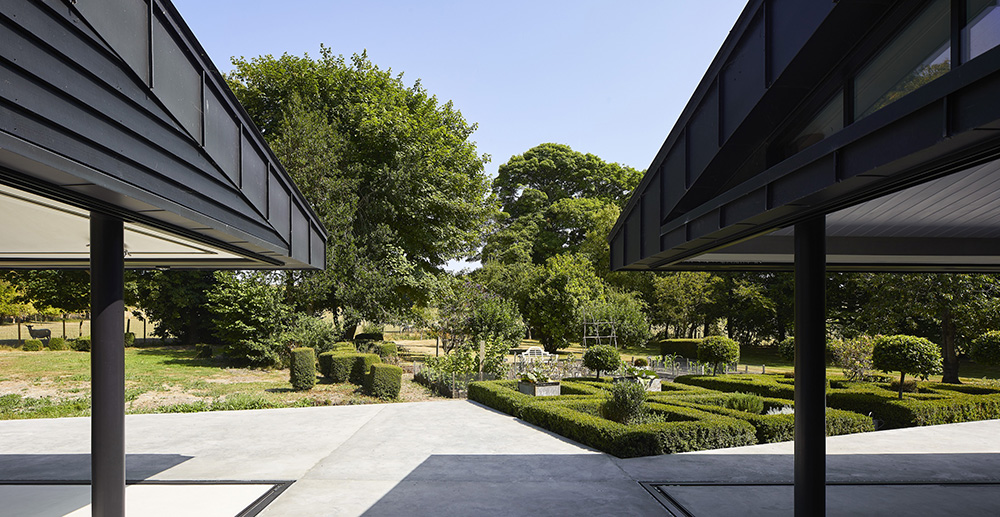
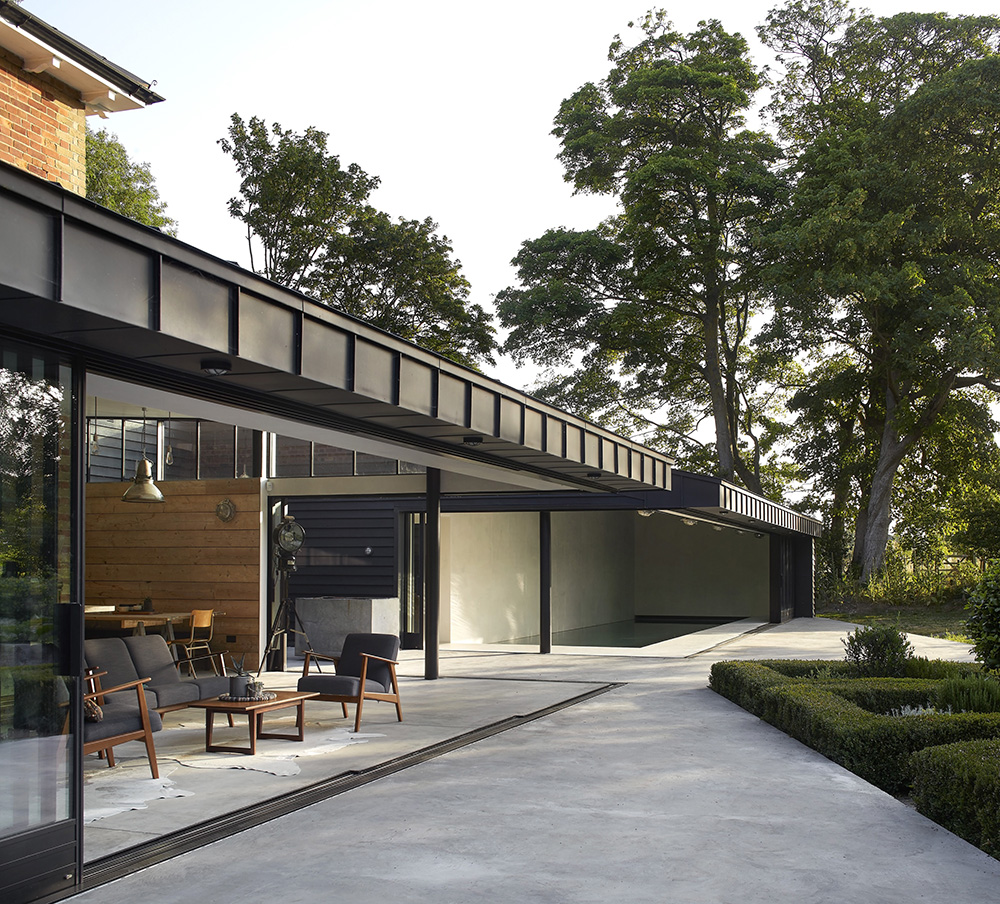
What was the main challenge creating a new home on the grounds of a 200 year old farm ?
There were many challenges in weaving this series of large extensions around the property, both in terms of design, planning and construction. Sitting within the Kent Downs Area of Outstanding Natural Beauty and an area of high archaeological interest meant that a significant amount of research and reporting had to be undertaken before we could finalise any early design principles. Also, with the house sitting literally in the middle of the plot, the challenge was to resolve a series of internal spaces that maximised the views and types of gardens available around the property. This meant ensuring the breakfast terrace faced east for the morning sun, whist the primary living spaces faced south to make the most of the long views and views of the parterre garden.
Finally, during the construction stage, the challenge was the water and mud. The house sits on a series of natural springs and watercourses, presumably intentionally when siting the farm in the first case. This meant that excavating for a pool was particularly difficult in the winter!
Building projects like this are a challenge. Working with historic buildings in complex settings inevitably stretches emotions, particularly on residential projects.
Tell us about your design process? How did you shape the concept in regards to materials, layout, forms?
The layout evolved as a long ribbon of extensions that would sit neatly behind the primary entrance elevation of the house. The driveway arrives at the primary north west corner of the house where it is at its most imposing. We were keen to make this work with a more modern way of living, so the driveway now carries on to a generous carport and garage allowing for an entrance with a boot room, WC and cloaks area. From here, we were keen to make the most of the space that could be inhabited between the old and new, maximising glimpsed views back up to the rich brick work of the original facade through a wraparound rooflight which holds the new roof respectfully away from the existing fabric of the building. The single sloping roof cloaks the new spaces shielding them from the high summer sun which made the old summer house uninhabitable during the summer, whilst further blurring the boundary between where the internal and external spaces meet.
To the first floor, the long low roof of the pool in front shields the master bedroom terrace from the prevailing weather yet maximises the views of the surrounding countryside from a wonderfully elevated position, whist all of the doors and ironmongery are black to sit with the muted palette of materials which allow the changing colours of the garden and landscape to take centre stage.
The surrounding nature plays a lead role in the project. How did you manage to integrate it into the design?
The site is within the Kent Area of Outstanding Natural Beauty, a spectacular environment of rolling hills and meadows. Vicarage Farm sits centrally within the Posting Valley on a mature site of trees and formal gardens. Throughout the project the intention has been to work with the context and enhance it where possible.
The new dining terraces push out and up to the formal gardens, resolving the geometry between the two with a series of triangular dining areas, whist the wilder meadows come up closer to the pool terrace, again with the concrete terracing pulling back in towards the building. The original well for the property sits within a new courtyard space and a key driver in the arrangement of spaces that fan out from it.
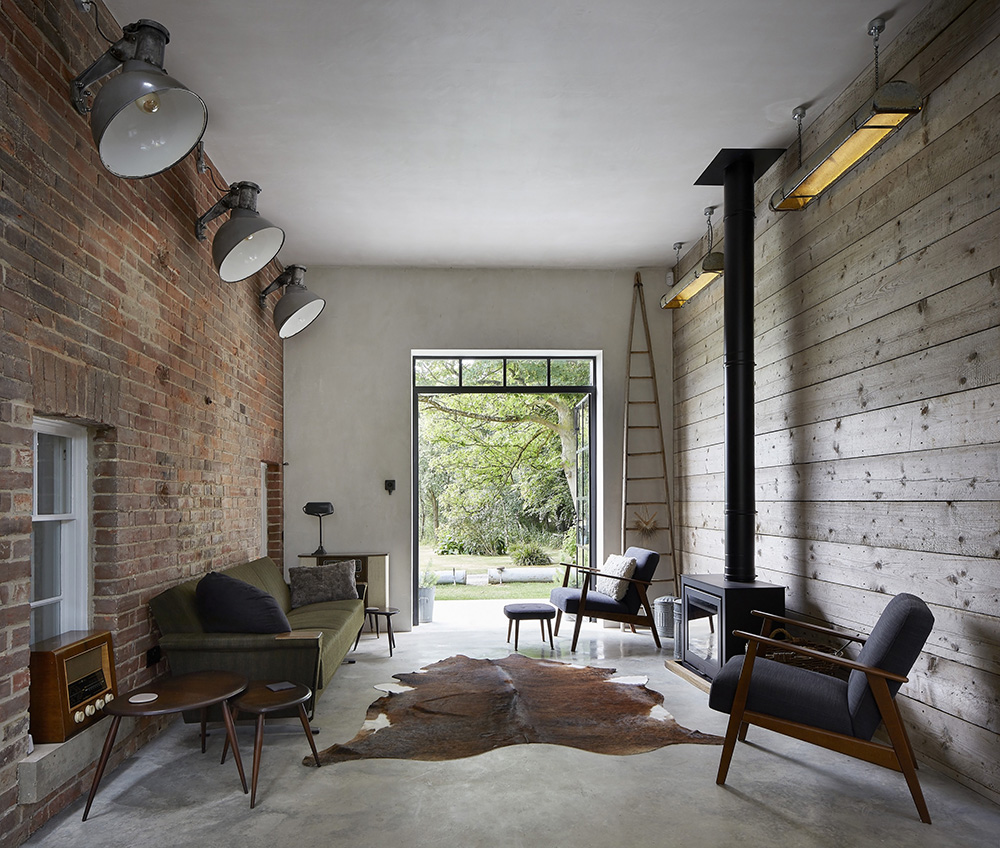
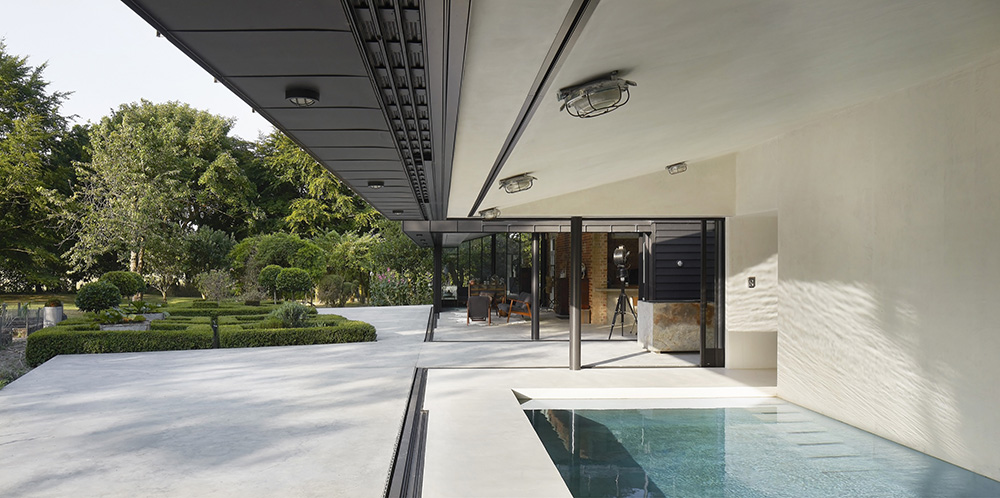
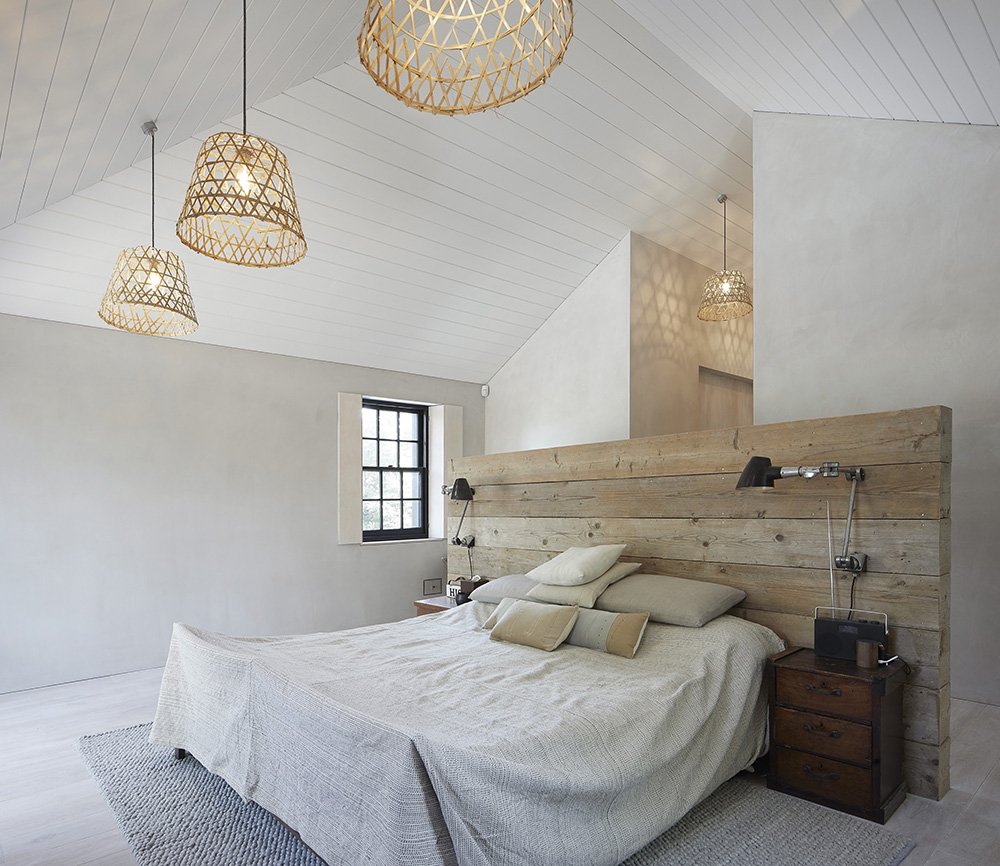

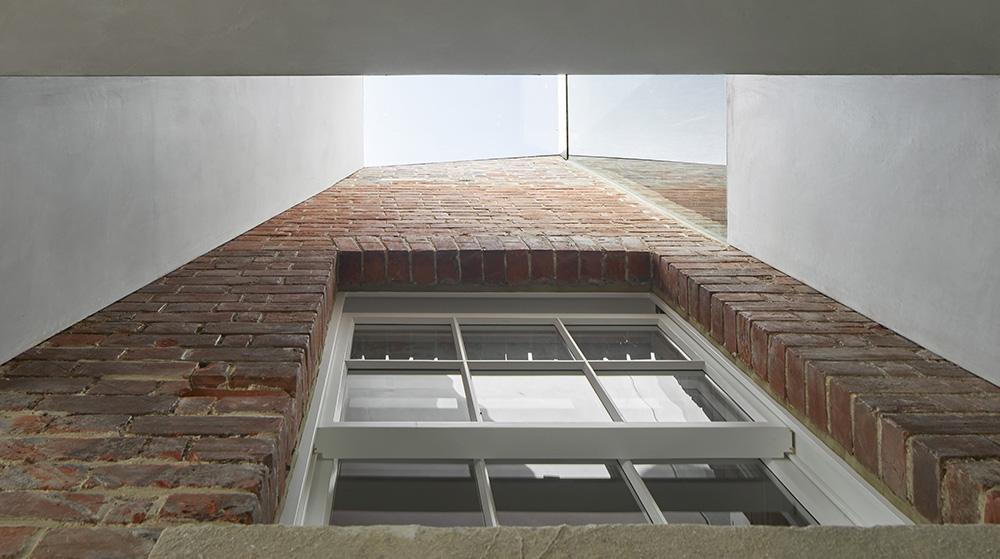
The absolute satisfaction at the end is the client’s appreciation of the space and how from an early pen sketch a space has been created that fundamentally suits their needs
Sustainability wise, what are the main features of the Vicarage Farm design?
The most sustainable way to consider this property was to retain and enhance it. Where possible the entire fabric has been improved to reduce the amount of energy the house consumes. New sliding sash windows reduce the drafts and enveloping the soft red bricks into the new orangery spaces limit their exposure to the weather.
For all new elements a high thermal mass has been key. The large concrete wall to the back of the pool acts as a heatsink for the entire space, minimising the temperature fluctuations throughout the day and seasons. A entirely new heating system boosts the efficiency of the house to ensure it is fit for another generation to enjoy and inhabit, reducing the need to demolish and simply to allow the building to develop and change over time to suit its occupants.
What do you find to be the most satisfying part of your work on this project?
Building projects like this are a challenge. Working with historic buildings in complex settings inevitably stretches emotions, particularly on residential projects. That said, the absolute satisfaction at the end is the client’s appreciation of the space and how from an early pen sketch a space has been created that fundamentally suits their needs.
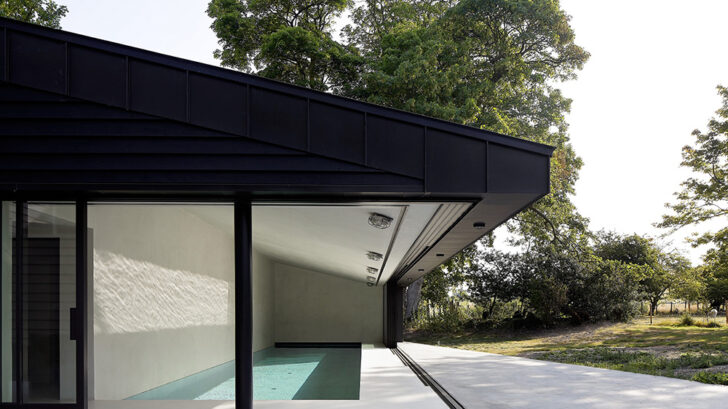
Project information
Project: Substantial Extension
Client: Private
Architect: Hollaway Studio
Year: 2022
Extension: Size 353 sqm
Local Authority: Folkestone & Hythe District Council
Type of Project: Residential
Location: Postling, Kent
Photographer: Hufton and Crow
Find more exciting projects by Hollaway Studio: www.hollawaystudio.co.uk


