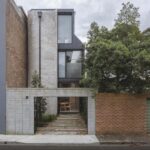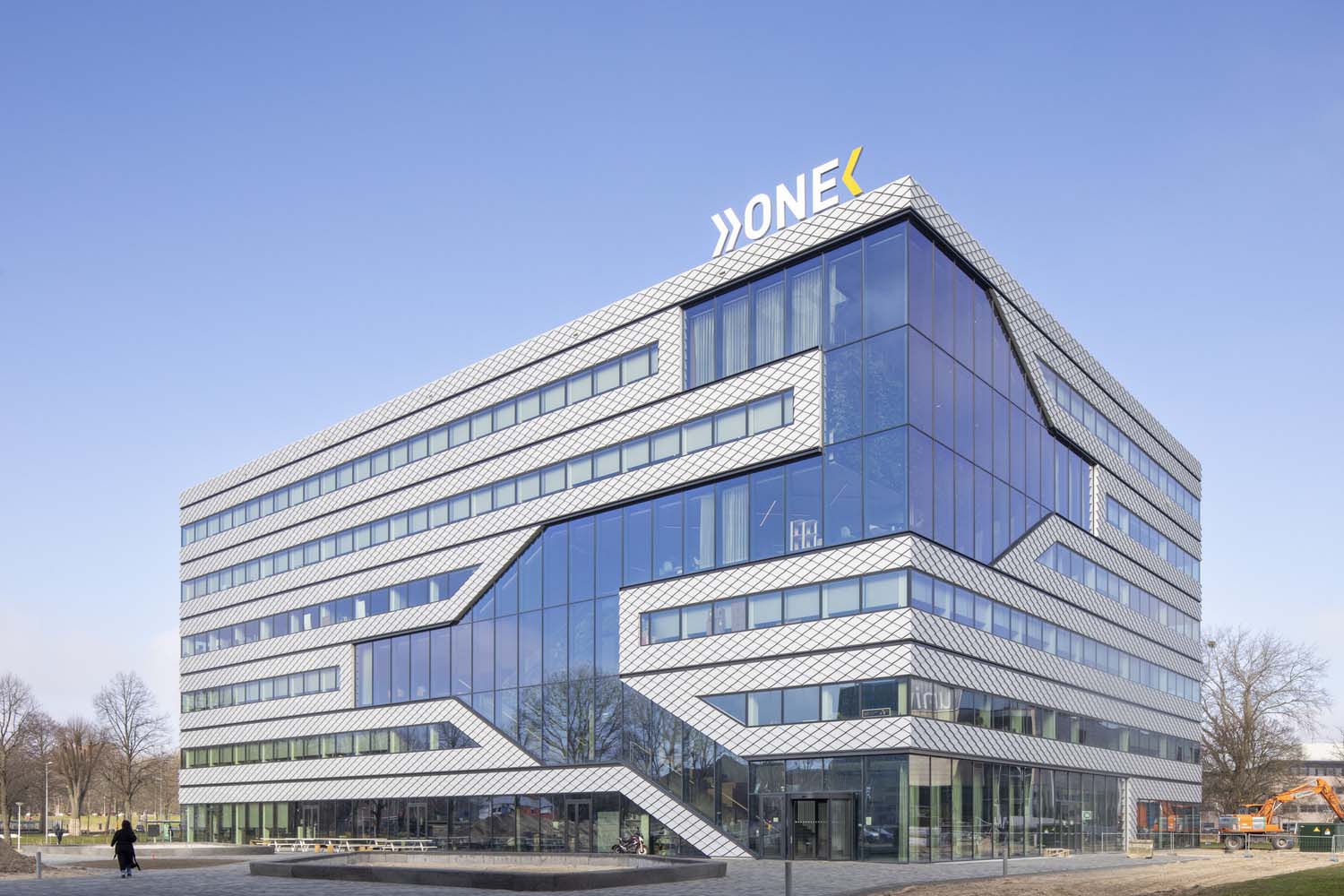
MVRDV has recently completed Matrix ONE, a laboratory and office building situated in the center of Amsterdam Science Park. The six-story, 13,000-square-metre building at the Matrix Innovation Center serves as the primary hub, offering essential social spaces and amenities to the campus. The project is noteworthy for its innovative approach to sustainable design. It features demountable construction, a unique “social stairs” design, solar energy generation, smart lighting, and ample bicycle parking, all of which demonstrate a comprehensive commitment to sustainability. The Matrix ONE project successfully aligns with Amsterdam’s rigorous energy efficiency standards and has earned a prestigious BREAAM-Excellent certification. The edifice’s occupants are actively engaged in advancing sustainability initiatives. Specifically, the University of Amsterdam’s SustainaLab is conducting research and development on cutting-edge technologies aimed at promoting a sustainable future.
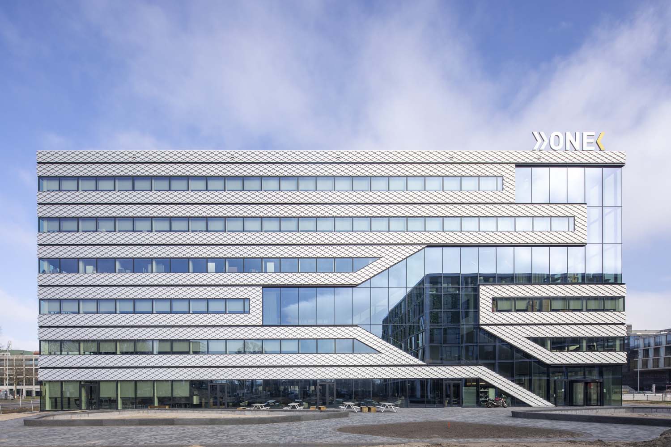
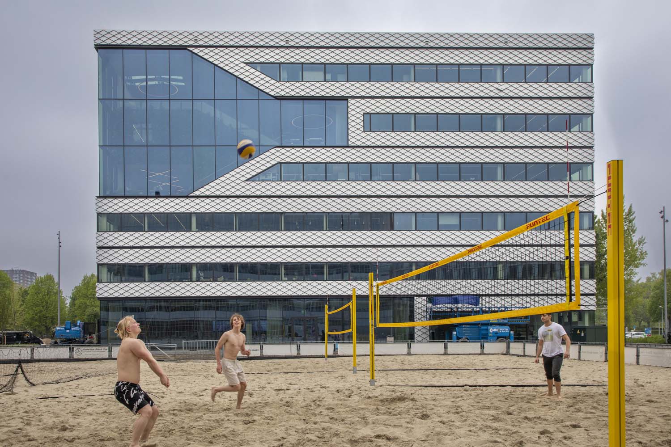
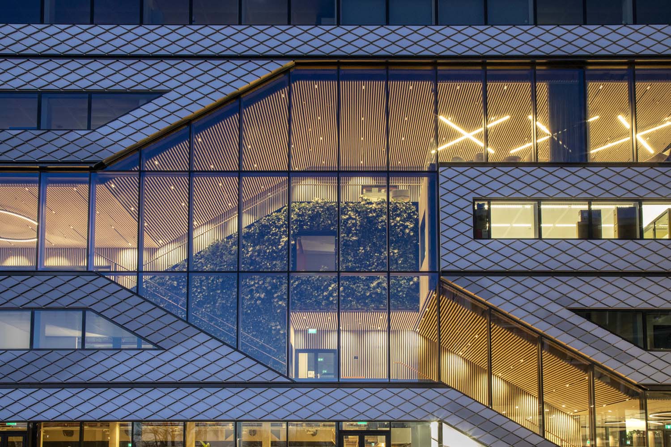
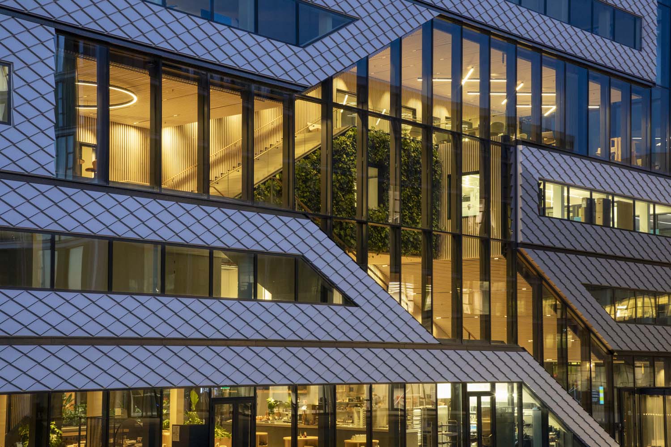
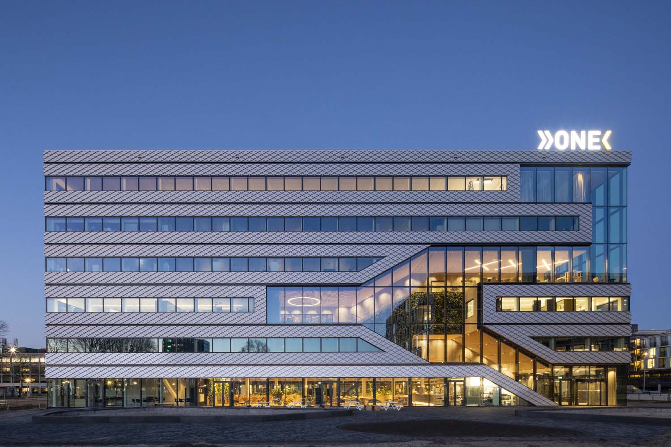
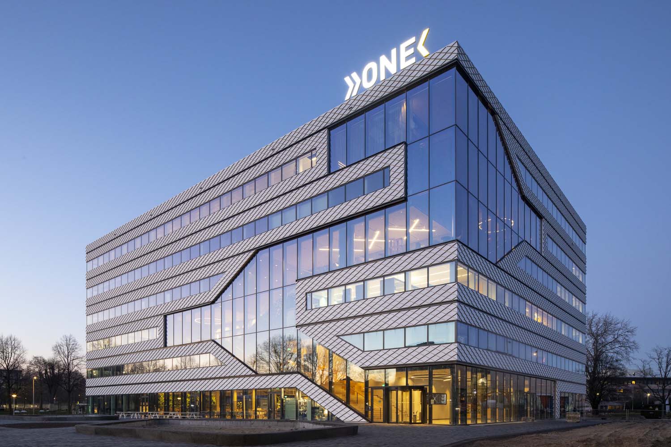
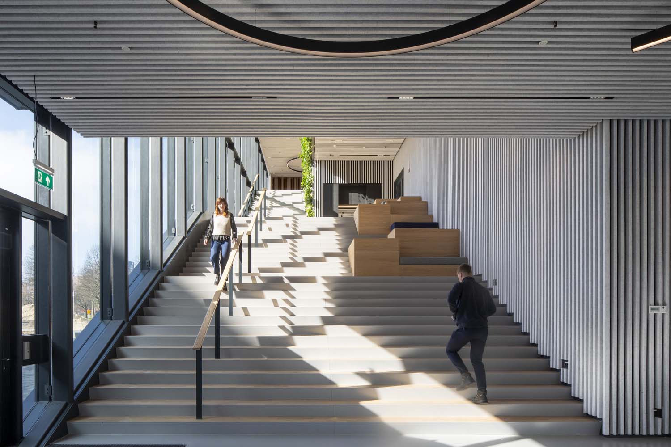
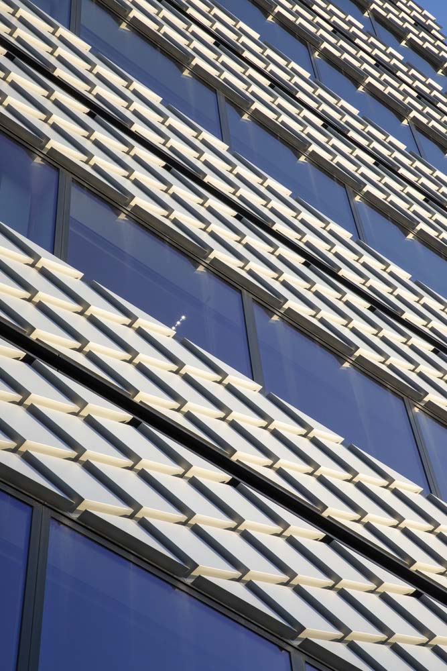
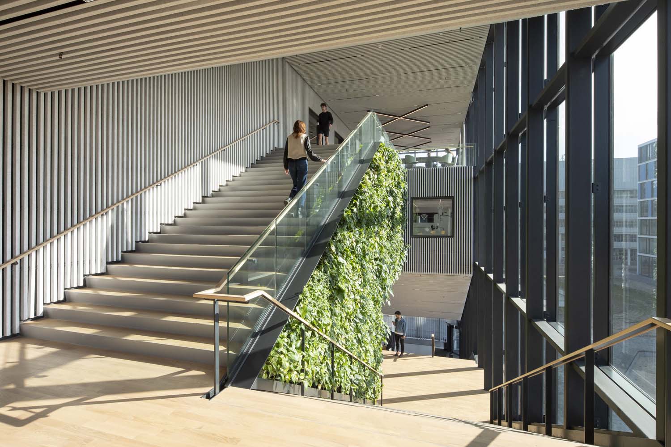
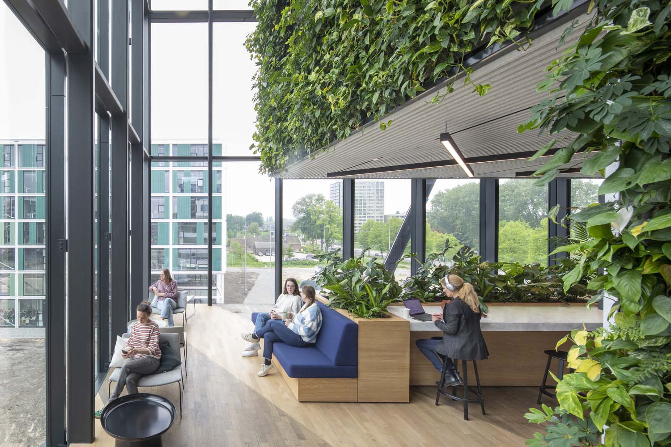
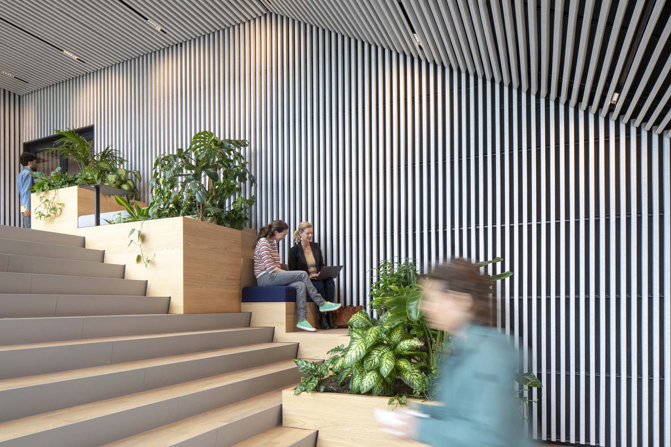
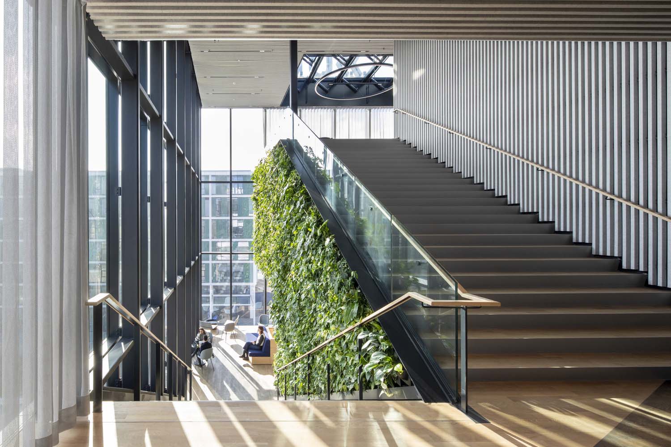
The Matrix ONE building, situated in the Amsterdam Science Park, is the largest of seven building that comprise the Matrix Innovation Center. This facility serves as a hub for scientists and entrepreneurs to collaborate on developing sustainable solutions for present and future challenges. The Matrix ONE structure boasts a combination of cutting-edge scientific laboratories and sleek office spaces, catering to a diverse range of tech companies. Among its tenants are industry giants Qualcomm and sustainability-focused enterprises like Photanol, Skytree, and the innovative startup FUL Foods.
Matrix ONE, the primary edifice of the Matrix Innovation Center, is designed to serve as a model of sustainability for other structures in Amsterdam Science Park and beyond. The structure has been conceived with demountability in mind. The utilization of basic connections, such as screws and bolts, enables the disassembly and repurposing of building elements during updates. The floors of the building are constructed with prefabricated concrete slabs that lack fixed connections, facilitating their reuse upon the conclusion of the building’s lifespan. Madaster is a platform that offers a comprehensive material passport system, providing valuable insight into the materials and products utilized in construction. With over 120,000 individual components, it also offers information on CO2 storage. With a focus on sustainability, the building has been designed to ensure that over 90% of its materials can be repurposed for future use.
RELATED: FIND MORE IMPRESSIVE PROJECTS FROM THE NETHERLANDS
The building’s roof features a 1,000 square meter solar panel system that contributes to its energy supply. Additionally, internet-connected lighting and heating fixtures are installed to minimize energy usage. It’s worth noting that the power supply for critical lab equipment is on a separate circuit. The building’s innovative approach to energy generation and consumption results in a notable proportion of self-sustained energy production, aligning with Amsterdam’s high standards for energy efficiency.
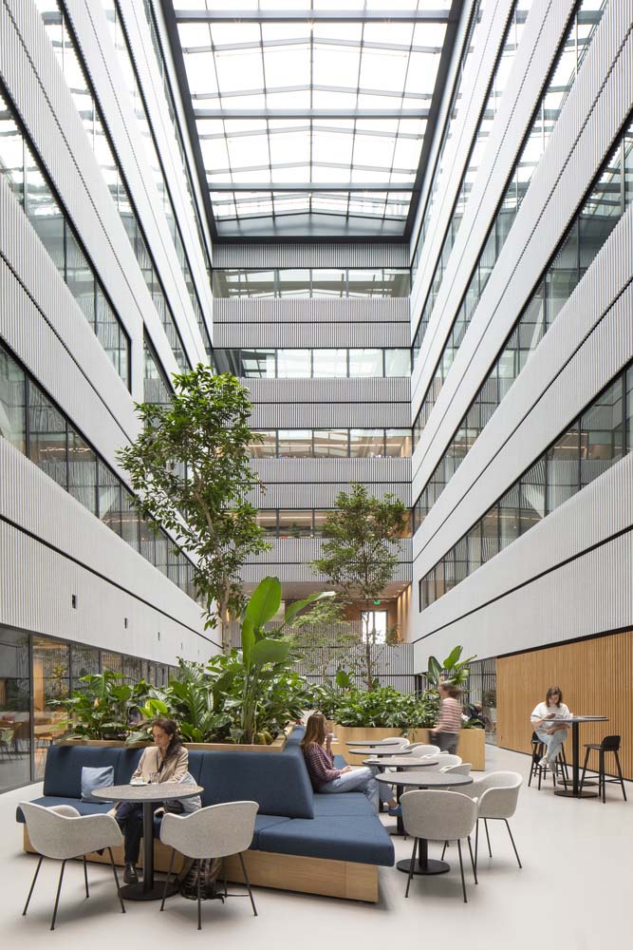
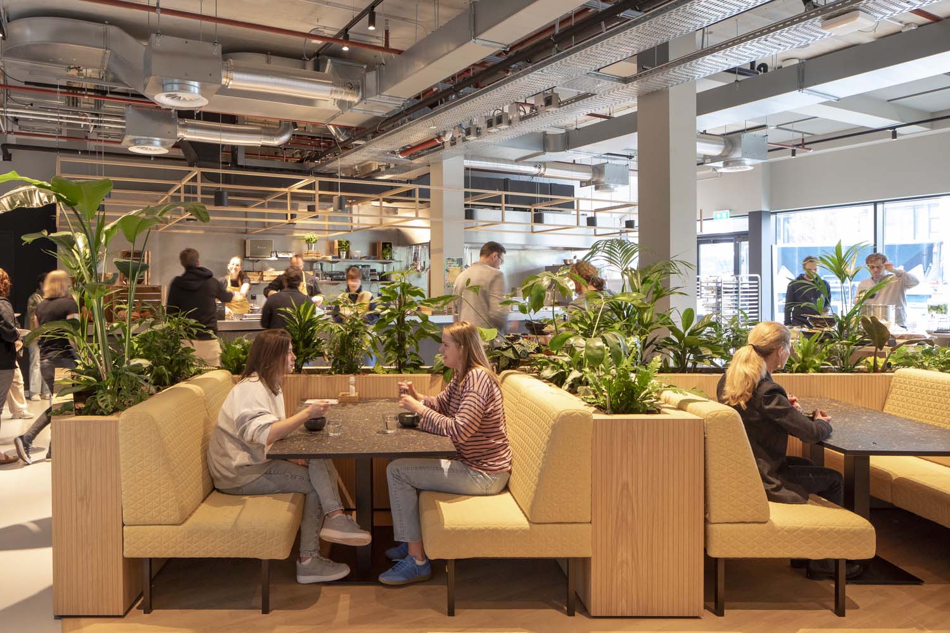
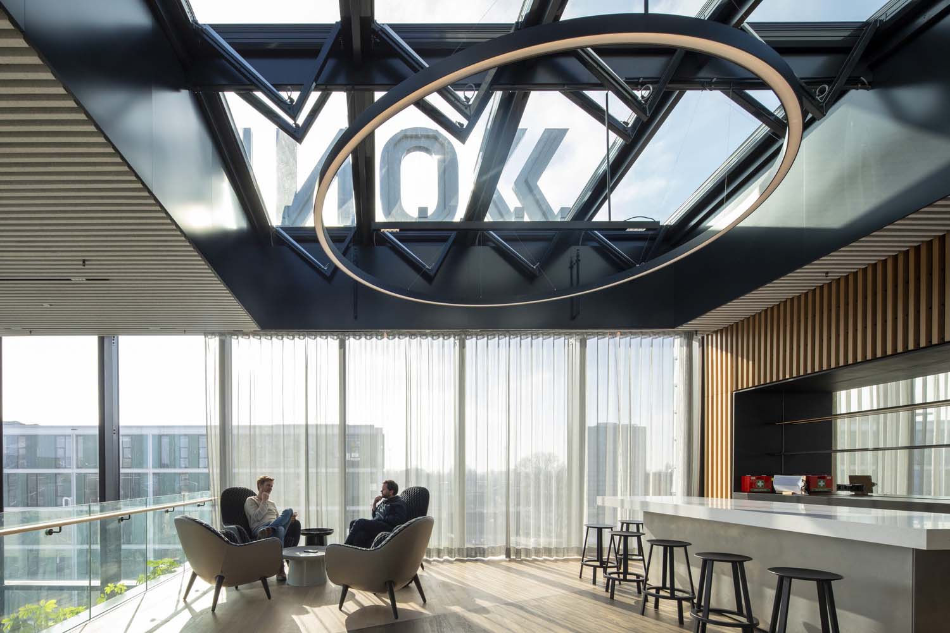
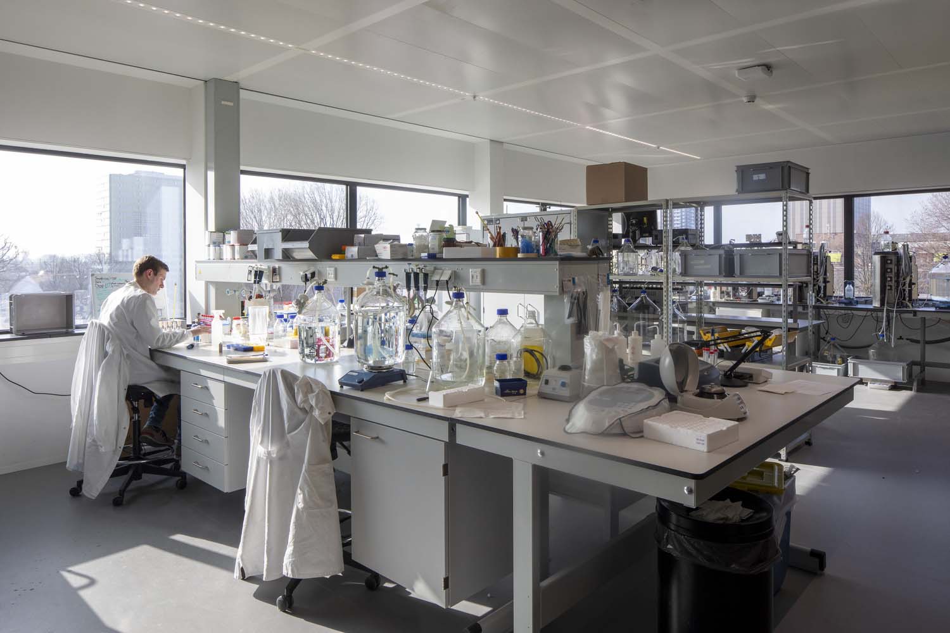
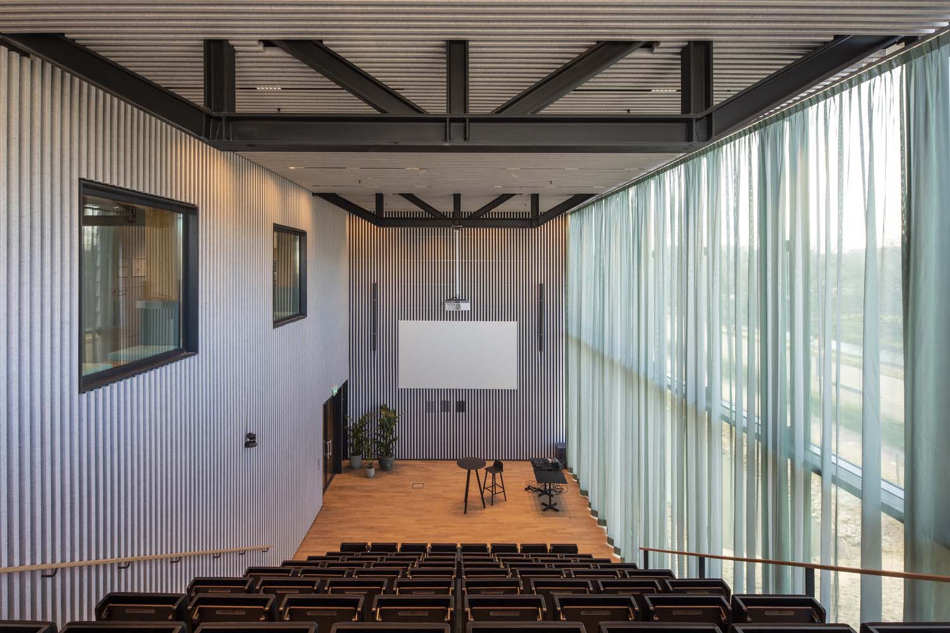
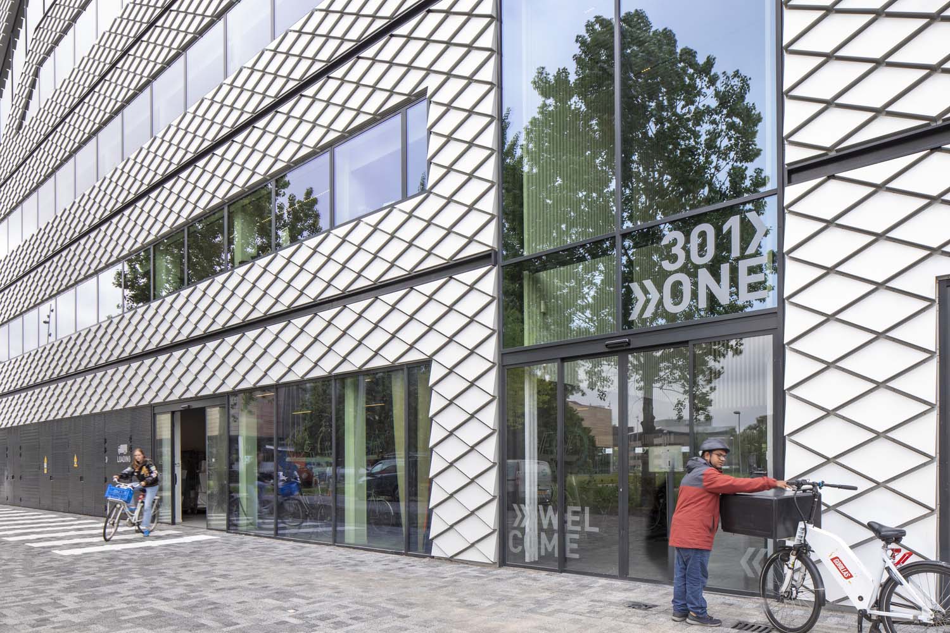
Matrix ONE, the primary edifice of the Matrix Innovation Center, functions as the central gathering place of the campus. MVRDV’s design features a prominent “social staircase” situated adjacent to the primary entrance on the building’s southern corner. This staircase is a crucial component of the design, envisioned as an extension of the meandering paths that are prevalent throughout the campus. The stairs feature a tribune-style seating arrangement that is ideal for presentations, as well as tables that facilitate informal meetings. Additionally, strategically placed coffee stations encourage interaction and collaboration among workers from diverse industries, fostering the exchange of ideas. The interior design of this space, a joint effort by MVRDV and Up architecture, features several verdant green walls that are visible through the transparent facade. Additionally, the use of soft felt finishes throughout the area effectively minimizes sound reverberation, creating a serene and cozy ambiance in the communal areas..
The building’s amenities are thoughtfully integrated with the social staircase, featuring a restaurant on the ground floor and a bar located at the top of the staircase. The social features, collectively known as “Club Matrix”, are accessible to employees from all neighboring Matrix buildings. The incorporation of a 100-seat auditorium within the building reinforces Matrix ONE’s position as a pivotal center for knowledge creation and dissemination.
According to Frans de Witte, a partner at MVRDV, Matrix ONE provided a favorable occasion for us to experiment with several carbon-reduction approaches that we have been researching for a considerable time. The architectural design of the building is contemporary and forward-thinking, with a keen awareness of the ever-evolving nature of modern technology and design. The design prioritizes flexibility in both the interior spaces and technical installations. The offices and labs are easily adaptable to meet evolving needs, with the ability to convert offices into labs and vice versa. Upgrading lab systems to meet changing standards is also a seamless process. Looking towards the future, this building has the potential to serve as a valuable resource for material harvesting in the years to come, once it is no longer considered cutting-edge. The Matrix ONE’s potential to set a new standard in office architecture is an exciting prospect for the future of building design.
Matrix ONE’s design promotes a healthy lifestyle by strategically placing the social stair in a prominent location, encouraging individuals to opt for the stairs over the elevators. The elevators are situated further inside the building and can be accessed through the atrium. The rear of the building features a secondary entrance that provides direct and visible access to a bicycle parking facility from the atrium. This design encourages occupants to opt for cycling instead of driving. The building’s implementation of various sustainability and health measures has resulted in its attainment of BREEAM-Excellent certification.
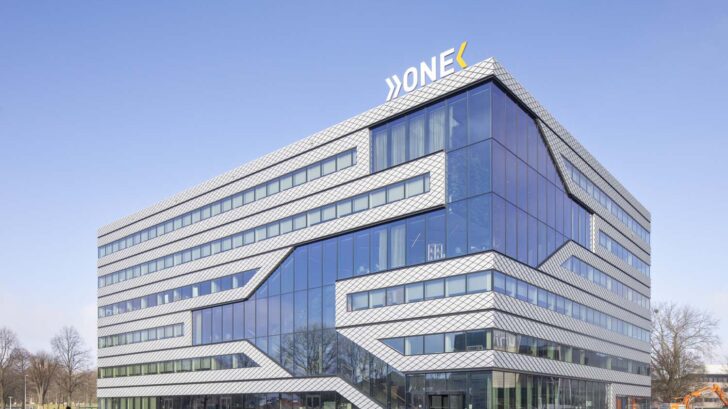
Project information
Architects: MVRDV – www.mvrdv.com
Area: 13000 m²
Year: 2023
Photographs: Daria Scagliola
Main Contractor: De Vries en Verburg
Landscape Architecture: Karres+Brands
Structural Engineering: IMD
MEP: Deerns
Building Physics: Deerns
Partner In Charge: Frans de Witte
Design Team: Fedor Bron, Mick van Gemert, Roy Sieljes, Fouad Addou, Aneta Rymsza, Andrea Manente, Ievgeniia Koval, Lesia Topolnyk, Giuseppe Carosini, Damla Demir
Visualizations: Antonio Luca Coco, Pavlos Ventouris, Luca Piattelli, Luana La Martina, Francesco Vitale, Gianlorenzo Petrini, Cinzia Bussola
Copyright: MVRDV Winy Maas, Jacob van Rijs, Nathalie de Vries
Project Coordination: Stone 22
Cost Calculation: IGG
Environmental Advisor: ATKB
Interior Architecture: UP Architecture
City: Amsterdam
Country: The Netherlands



