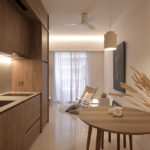
UNFOLDESIGN has recently completed work on its latest project in Beijing, China – Sake MANZO. It is situated within a bustling residential district of Beijing, characterized by a vibrant pedestrian culture and active social scene during evening hours. With nearly ten years of operation, the space has been facing the need for renovation. UNFOLDESIGN has been commissioned to elevate the project from a mere layout to a focus on material details. The goal is to create an immersive experience that highlights the fusion of cuisine, sake, and culture, while maintaining a casual urban ambiance.
Sake MANZO has demonstrated a steadfast commitment to promoting and disseminating the rich and nuanced traditions of Japanese sake culture. After conducting several site surveys and engaging in extensive communication with the proprietor, our team discovered that the initial spatial arrangement and presentation frequently resulted in patrons directing their attention solely towards the cuisine, thereby disregarding the wide array of sake offerings. The designer’s approach begins with a focus on the “sake culture,” which is reflected in the use of a bespoke sake cabinet that spans nearly three meters in length. This design element effectively divides the space in half, creating two distinct areas for showcasing Japanese sake from both sides. Additionally, the sake cabinet serves as a clever partition that creates two unique dining atmospheres within the same space.

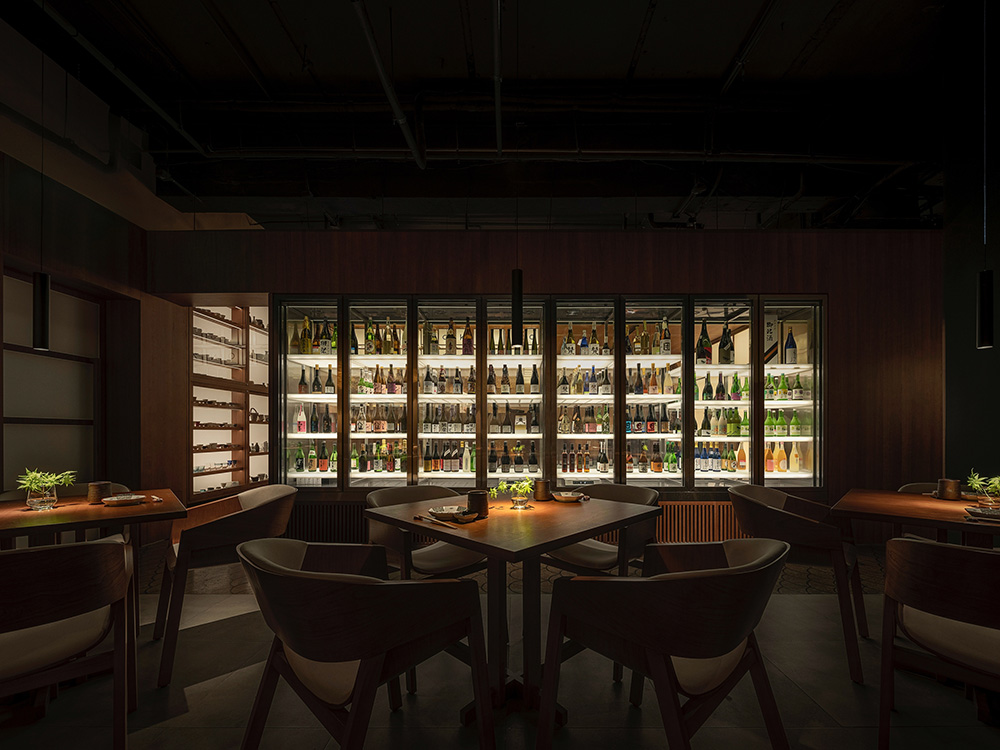
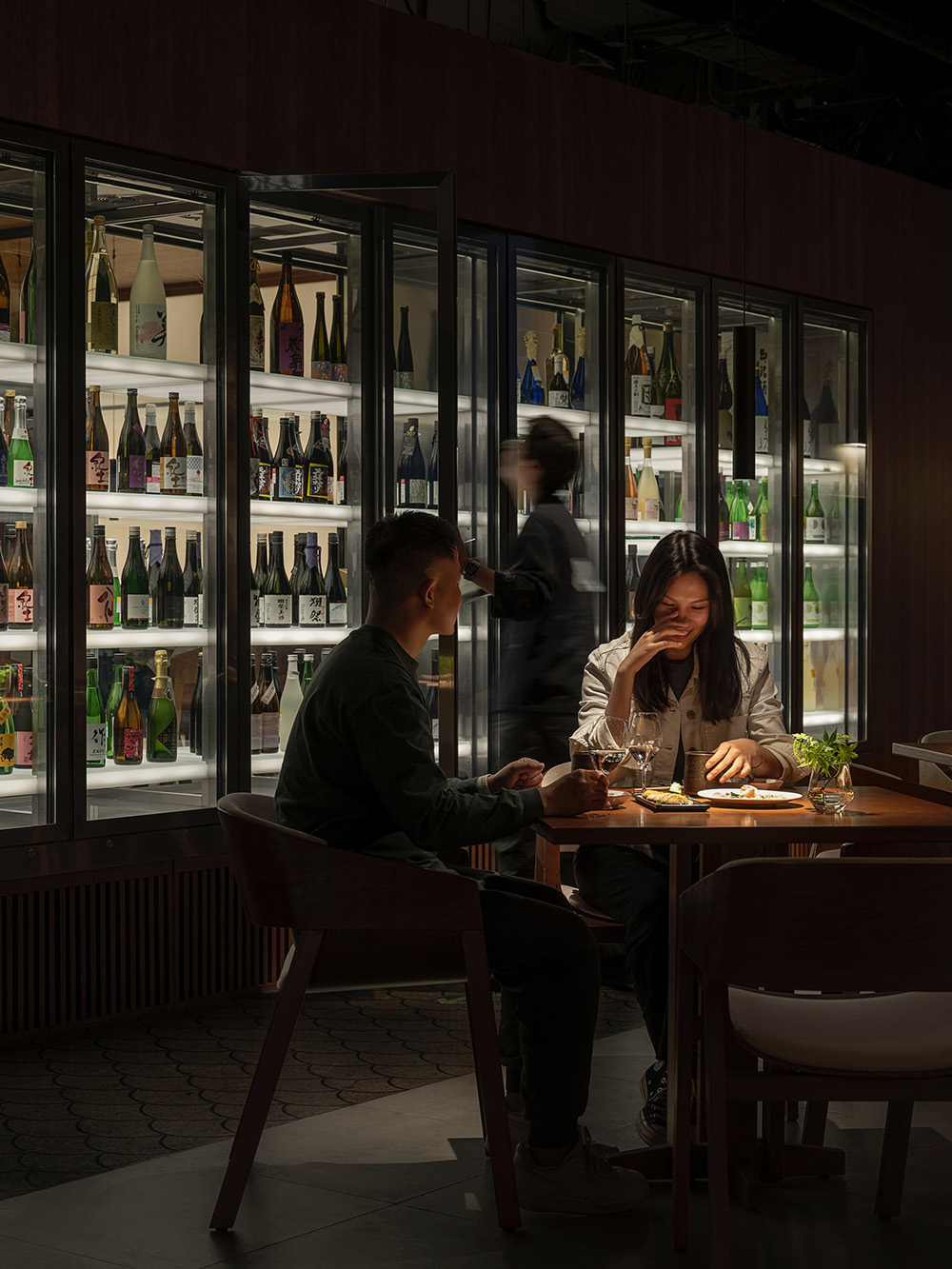

Water is the lifeblood of sake, while rice serves as its structural foundation. The production of sake involves a meticulous brewing process that aims to extract the purest essence of rice. The subtle presence of water and rice, the fundamental ingredients of sake, is perceptible. The design concept’s specific elements have been abstracted into intentional forms of varying dimensions, which manifest themselves in the surrounding space. The use of the ‘rice husk paint’ material on both the exterior and interior walls creates a warm and elegant tone that highlights the unique texture of the rice core layer. The material’s originality, simplicity, and pleasantness add to the overall aesthetic appeal of the design.
RELATED: FIND MORE IMPRESSIVE PROJECTS FROM CHINA
Upon arrival at the porch, one’s attention is immediately drawn to a meticulously arranged array of lanterns adorning the wall. The traditional practice in Japan involves the placement of white lanterns on doorsteps and in commercial establishments. The team has skillfully incorporated contemporary design elements into longstanding cultural practices by utilizing triangular wooden frames with clean lines to secure the lanterns. The lanterns’ design emulates the customary sake barrel found in Japanese dining establishments, serving both functional and ornamental purposes. The paper lanterns at Sake MANZO display the names of the collaborated sakes, inviting diners to peruse them in a subtle manner.
The Nandina domestica, a fortuitous symbol, is positioned at the porch’s end. Its flat and feather-like leaves, along with its bamboo-like body, contribute to the entrance’s graceful allure. This feature seamlessly guides patrons towards the tranquil and subdued dining area located on the east side. In this design, the structure creates a serene environment that isolates the user from external distractions, allowing for heightened sensory perception of the surrounding environment. In pleasant weather conditions, the folding doors of the facade can be opened, allowing for a revitalizing influx of fresh air into the interior space. The diners, with a discerning palate, are enveloped by the serene night sky, partially visible through the draped curtains, and are pleasantly stimulated by the ambiance.

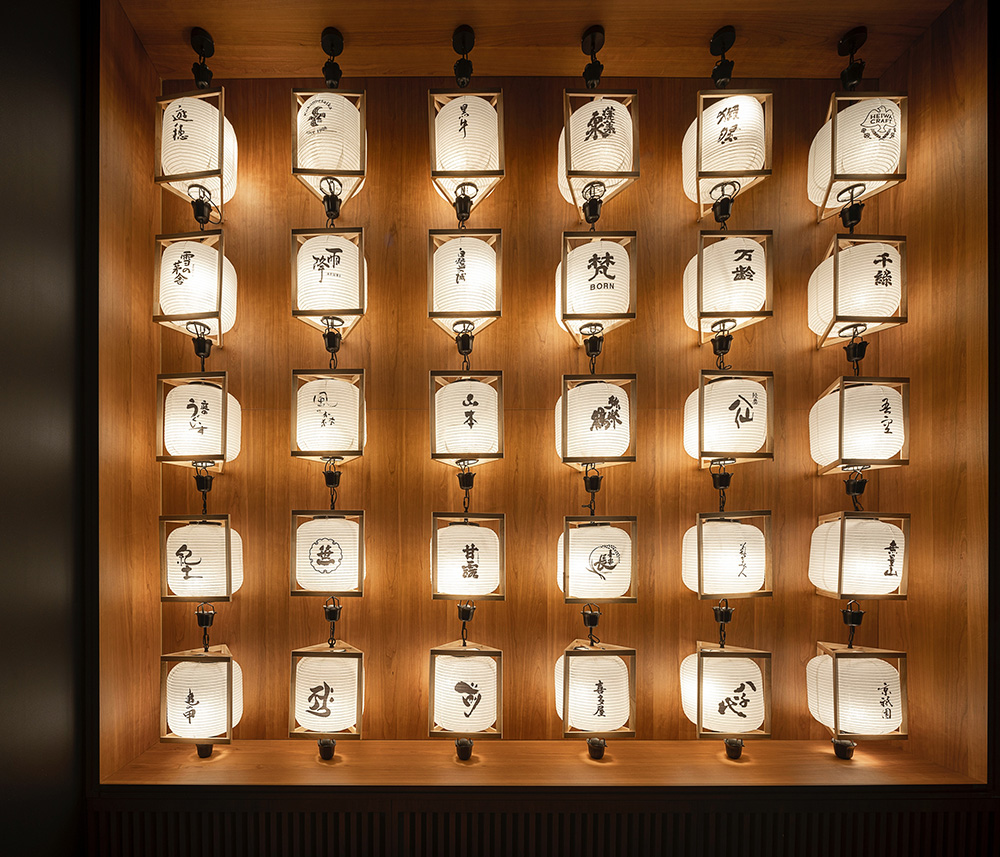
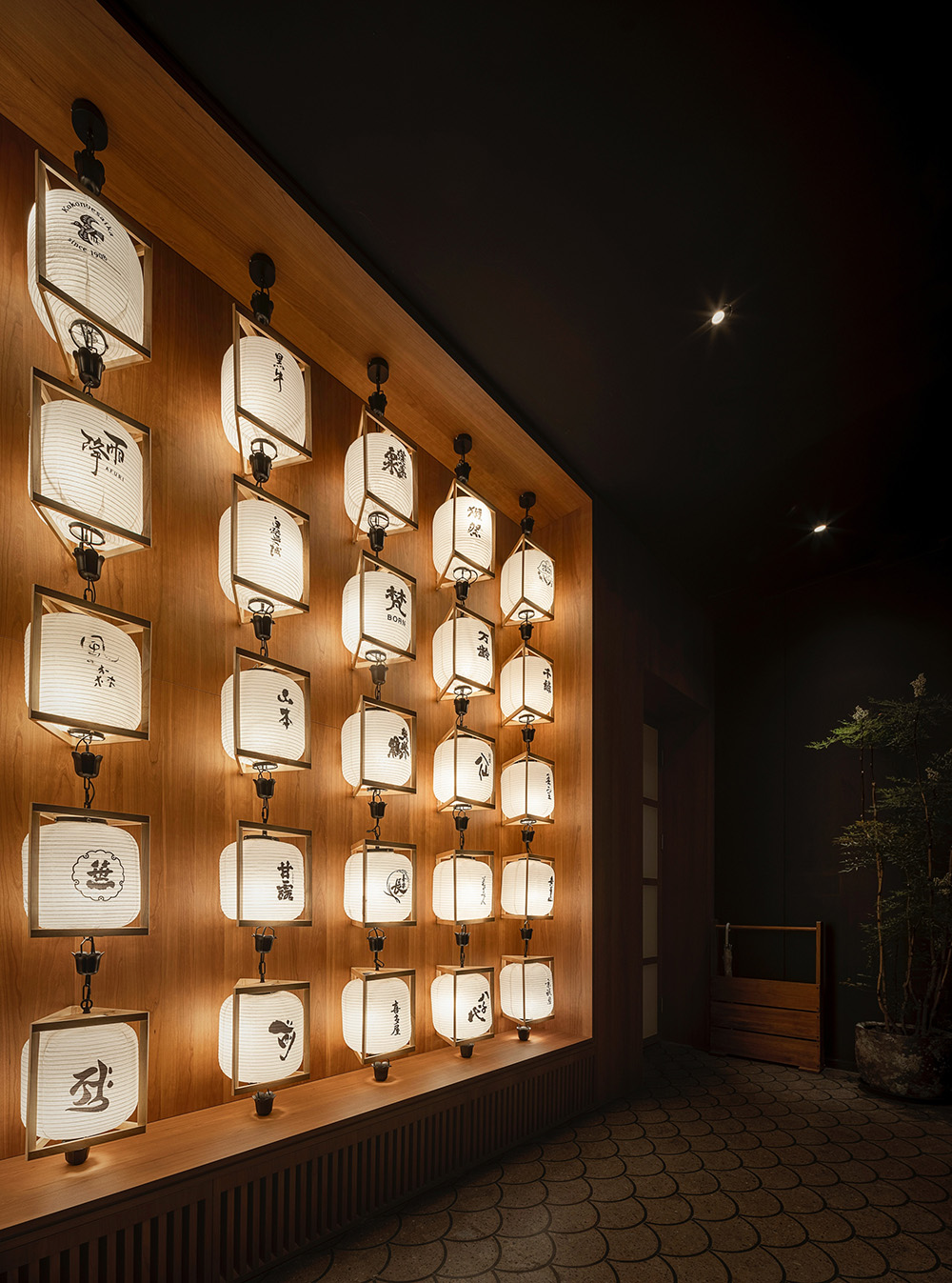



On the opposite end, the western dining area catches the attention with its luminous ambiance and distinct design aesthetic. A refined cabinet is situated in this space, tastefully showcasing a collection of sake cups spanning various historical periods. The use of Transparent Washi, a traditional Japanese paper, on the back plate of the design allows for soft and even distribution of light, creating a subtle and hazy ambiance. This design feature also allows for diners to have the freedom to choose their preferred cups for use.
Upon ascending the stairs from the dining area, one is welcomed into the exclusive private room section. The team successfully modernized the interior design of the space, ensuring that the original structure remained intact. The walls, seats, and decorative displays were all updated to provide maximum flexibility for groups of varying sizes, accommodating anywhere from 2 to 30 individuals. The second floor of the building exudes a sense of seclusion, providing urban residents with a serene environment to indulge in culinary delights and beverages, while also promoting wellness and uninterrupted relaxation.
The space is adorned with intricate details that pay homage to the rich cultural heritage of Japanese cuisine. Sake The culinary masterpiece that best represents MANZO’s expertise is the renowned Hitsumabushi, also known as Nagoya eel rice. Its unique form and the crucial role of rice in the dish perfectly align with the concept inspiration, making it a standout among Beijing’s culinary offerings. The design team has incorporated a poetic element into the interior design by considering the concept of ‘drops of water join to make a stream; and ears combine to make a crop’. This has added a sense of tension to the overall aesthetic. The designer collaborated with flower artist Guan Yue to create a bespoke wall installation for the dining area on the first floor, elevating the overall aesthetic ambiance. The integration of traditional sake drinking elements such as masu, rice ears, ladles, and burdock grass into the display wall on the second-floor corridor adds a unique touch to the space and enhances the dining experience for patrons.






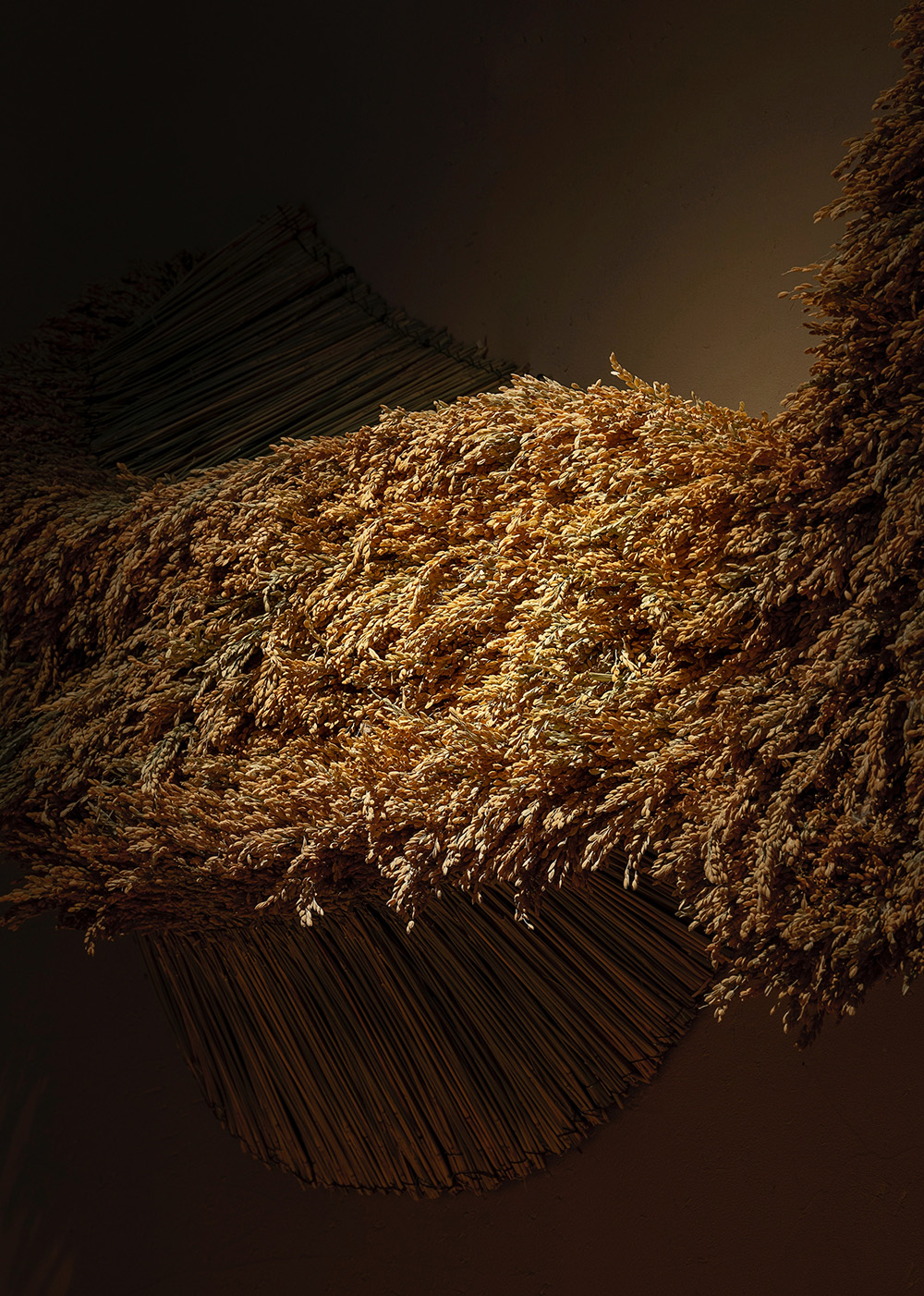

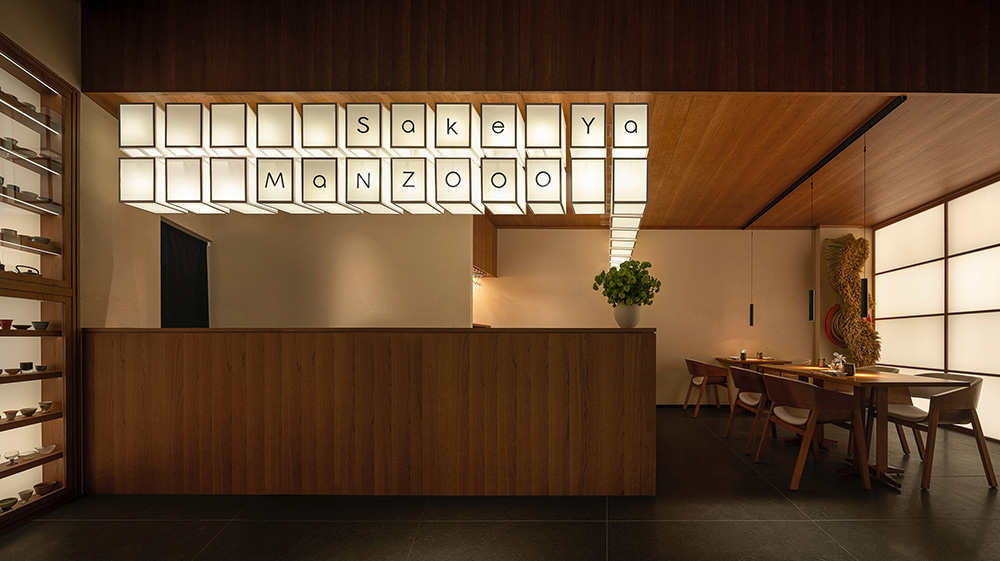


The spatial composition, akin to culinary art, is guided by underlying rationales and doctrines. In order to fully enhance the gastronomic and beverage experience, it is imperative that the designer’s creativity is reflected in every aspect of the spatial design. The interior layout is both simple and bright, with a light and delicate design language that effectively stimulates the diners’ appetites and evokes a range of emotions.
In this statement, philosopher Georges Bataille evokes a sense of liberation from societal constraints through moments of abandon. He suggests that during these moments of intoxication, individuals are able to transcend the limitations imposed upon them and experience true freedom. Bataille’s words encourage us to consider the importance of breaking free from the constraints of the normative and embracing the unknown.
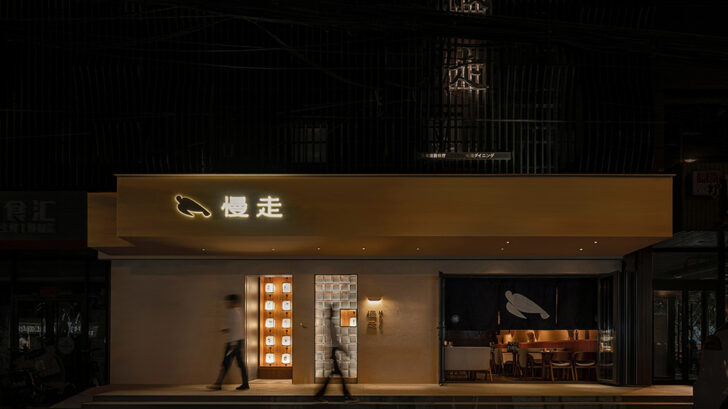
Project information
Project Name?Sake MANZO
Location?Beijing
Client?Sake MANZO
Type?Hospitality
Design Company?UNFOLDESIGN
Director?Queena Qiao
Building Area?430 m²
Completion?2023.04
Materials?Rice husk paint, old elm, glass brick, Washi, micro cement, frosted acrylic
Photography?TOPIA


