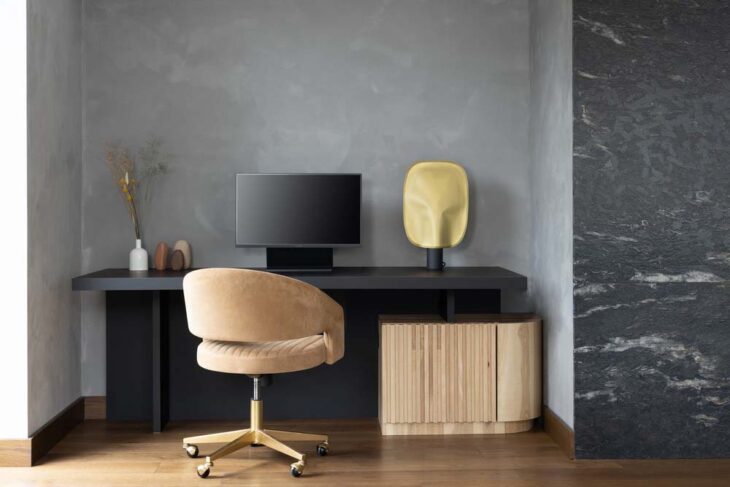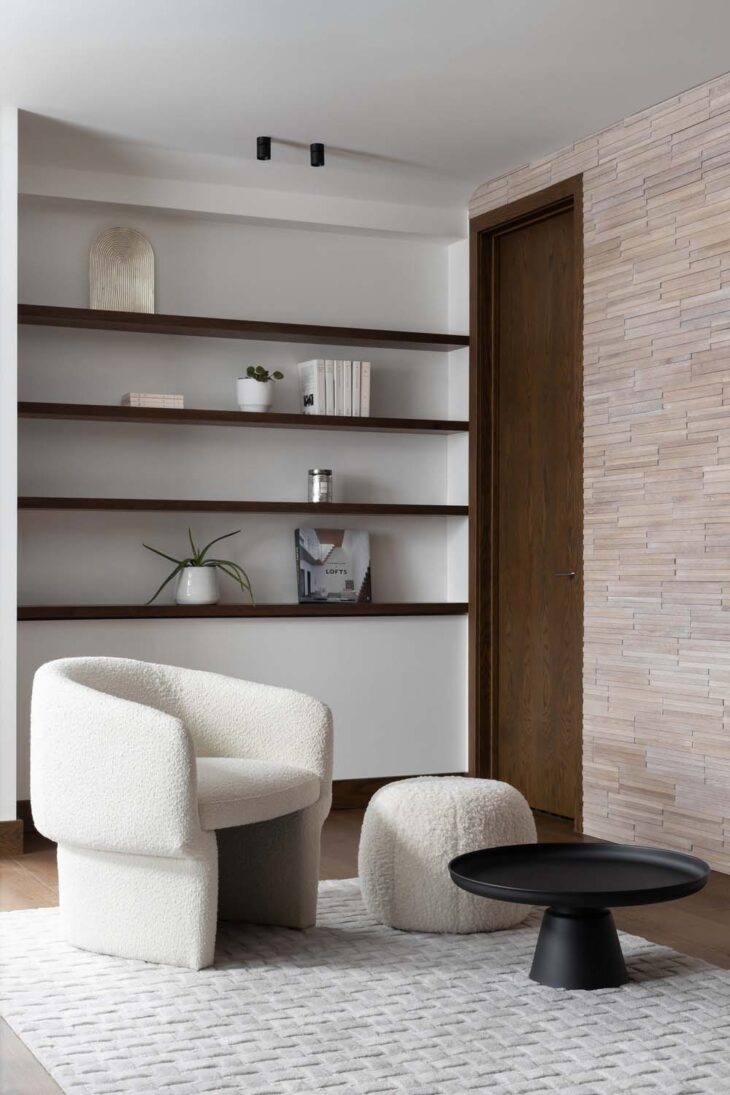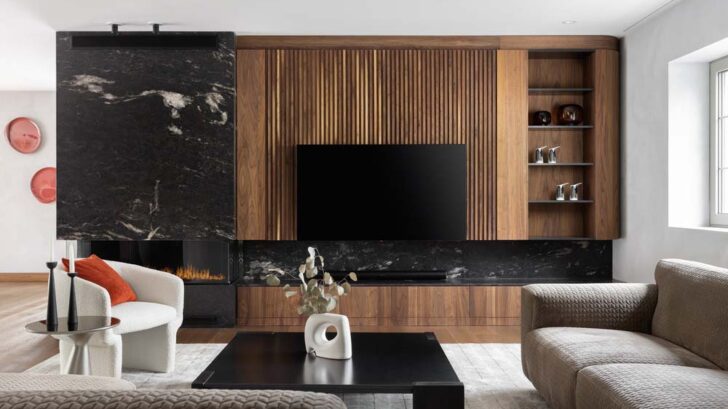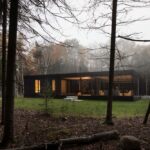
Imagine Studio Design has recently completed works on its latest residential project in Mont-Royal, Canada – House Caledonia. The project, which has been in the works for two years, is the third intervention that the same client—a young family—has had completed for them in Ville Mont-Royal, a well-known area of Montreal. The mandate called for the construction of a new extension on the back of the home, a new double garage, and new landscaping in addition to a whole interior refurbishment of the current property.
The clients’ young family was starting a new phase of life when they moved from a condominium to a big house. Mélodie Violet and the designer had already collaborated on a number of design projects, so they were trusted to create the desired atmosphere. The difficulty for Imagine was to locate the correct materials for the proper area while making sure there were subtle ties throughout because the couple wanted to invest in high-quality materials and distinctive design features.



“The former owner lived there for 30 years and had made no major changes in that time.The project was essentially a transformation from the past to the present, and on to the future for my clients.”
The main level dining room, portions of the huge kitchen, and the upstairs master suite are all located in the rear addition, which was built to perfectly blend with the old building. The kitchen is open and light with Sub-Zero built-in equipment and a brown walnut island with a stylish quartzite top. Small hand-blown glass lights are arranged in a variety of configurations above the island, wonderfully illuminating the useful cooking space. Brown walnut-finished overhead cabinets are mounted over a backsplash made of grey quartzite. The cabinet doors below the sink are stained matte black, and they flow seamlessly into an adjacent integrated pantry.





With floor to ceiling windows and patio doors, the kitchen leads to a sizable dining area that offers views of the outside garden. Two translucent mesh lighting fixtures are positioned above a wide table surface, which is surrounded by comfortable red chairs. Three elliptical wall lights, two of which have reddish tones that go with the dining room chairs, are also pieces of art.
“The lamps themselves are very minimalist, yet they provide a very colorful and artistic background. At night, they make a significant contribution to the overall atmosphere of the space.”
The living area features a variety of muted tones, including couches made of beige herringbone fabric that connect to the floor’s pattern and were designed by Mélodie Violet. A large, dark-brown walnut wall unit with a TV in the middle, open art shelves on the right, and a gas fireplace with a black marble surround on the left. A wide wood coffee table with a black metal frame in the middle of the space unifies its modern comforts and creates an atmosphere that is suitable for entertaining guests as well as spending quality time with family.






“Each room of Caledonia House is a very unique space, but we strived to ensure that the colors and materiality would provide links between them all.”
To the base of the staircase, which is defined by its glass walls and modern transparency, the dark oak stairs, metal rails, and double brass lines of the dining room floor continue. Mélodie Violet utilized her imagination as a magic wand to capture the clients’ and their two young daughters’ thoughts as they ascended the stairs to a higher level.
The master suite has amenities resembling those found in a high-end hotel, such as Ligne Roset’s ash blue velvet bedding, which is surrounded on both sides by handcrafted wood bedside tables and a shimmering wall of gold velvet wallpaper. The master bathroom is divided into two spaces by a sliding oak door, and there are design connections between them both. Two huge quartz vanities’ side walls are herringbone-patterned replicas of a black marble flooring slab, and the shower has a black varnished chevron mosaic. A big slab of greyish marble that surrounds a standalone tub is also set against waxed concrete walls like a work of art.
RELATED: FIND MORE IMPRESSIVE PROJECTS FROM CANADA


Children’s bedrooms
The first children’s bedroom has a cherry and gold color scheme, and one wall is covered with dark framboise wallpaper. The color pattern is continued in the adjacent bathroom with the addition of pink, gold, and brass accents. Gold bubbles on a white background accentuate the wallpaper of the second child’s bedroom, which is softly offset by cherry and pink curtains that were specially made. With its gold accents and textured white wall paneling, the second bathroom exudes a more soothing atmosphere. Both bathrooms include light terrazzo flooring, little round mosaics, rose gold, and brass fixtures.
“The rooms are very busy, but it works well when you pull it all together.”

Project information
Designer: Imagine, agence design by Mélodie Violet
Location: Montreal, Qc Canada
General contractor: L’Ecuyer Redmond
Cabinet maker: Charlebois Ebenisterie
Suppliers: Ciot, Ceragres, Unik Parquet, Soud’Art
Lighting: Artemide, Foscarini, Moooi
Photo credit: Studio CRBN
Find more projects by : www.agimagine.com


