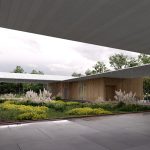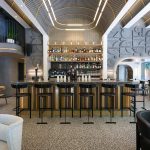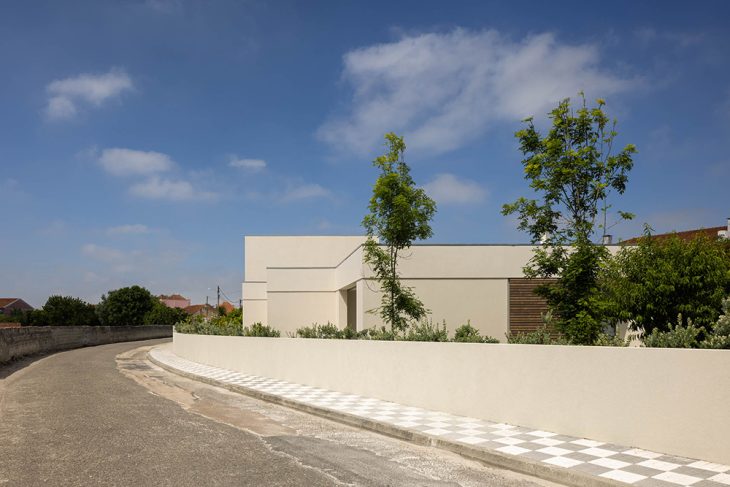
M2.senos arquitetos have recenlty completed this private family residence in Ílhavo, Portugal. The residence is surrounded by agricultural fields, yet has a very urban character. Landscape architecture plays an essential role here, by creating natural, visually appealing areas, with native and sustainable trees and shrubs. Take a look at the complete story after the jump.
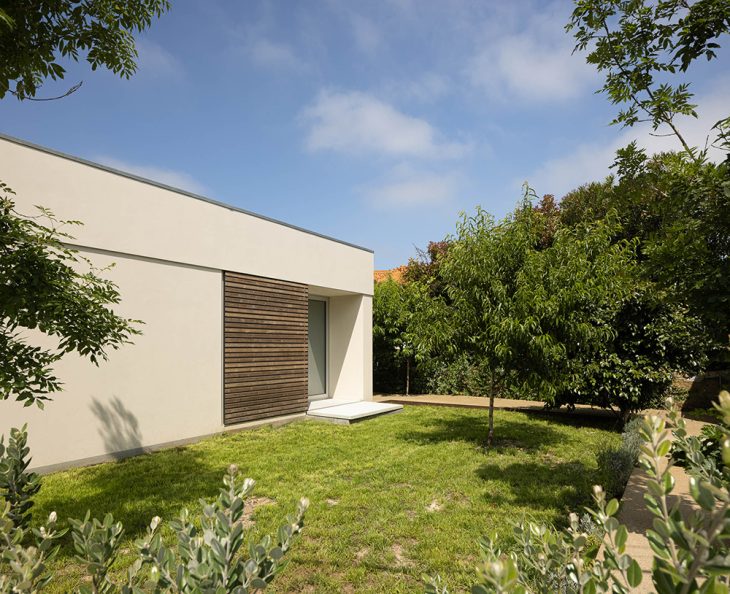
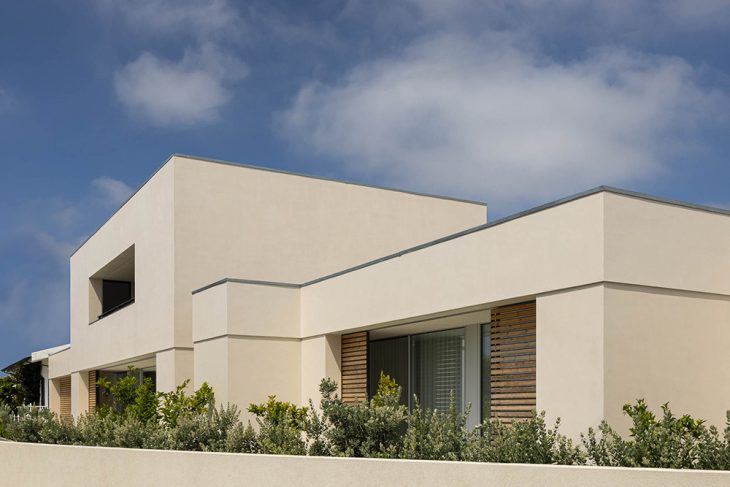
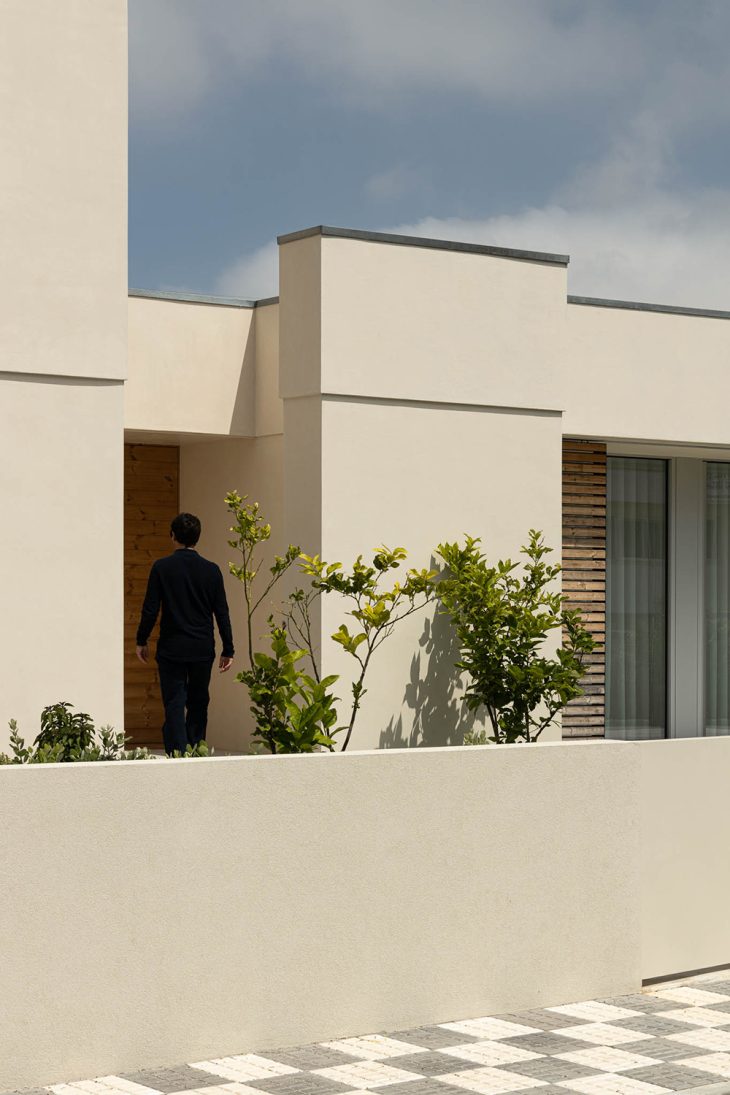
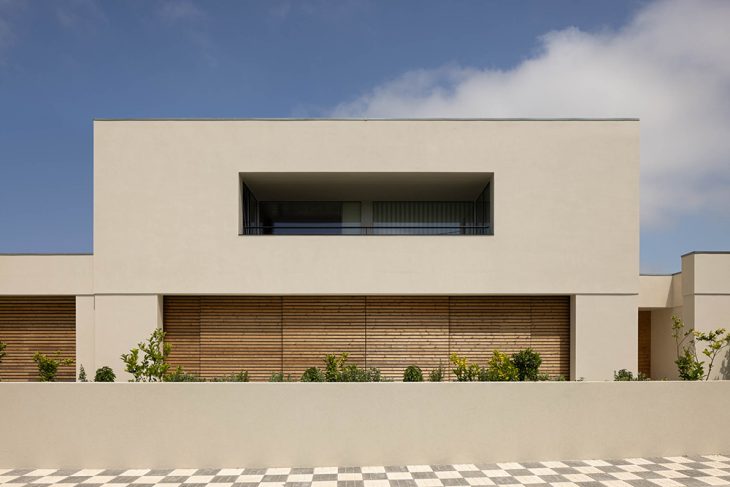
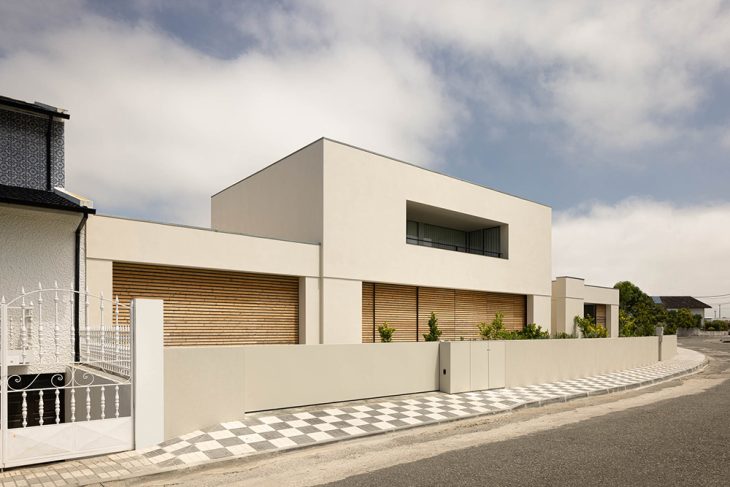
From the architects: All around you can still feel the old farm fields, but this is still a very urban house.
The owners inherited the land from their grandparents and decided to build this house on it. A ground floor (or predominantly ground floor) house that accomplishes the family´s desires.
The parcel, with little depth, extends slowly along the street, almost disappearing around the curve.
The exercise was to accommodate the demanding deployment area, avoiding the proximity of the street and the neighbors. This imposed presence is not always easy to manage, without giving up the outdoor spaces.
And so, the house leans against the neighboring gable to the west and develops to the east side, with a regular shape, occupying the land within the legal maximum. The regular shape of the house dematerializes following the closing of the land, progressively retreating over the street, to the annexed volume (almost an endpoint), which gives it a dynamism, accentuated by the option of two floors in the central area.
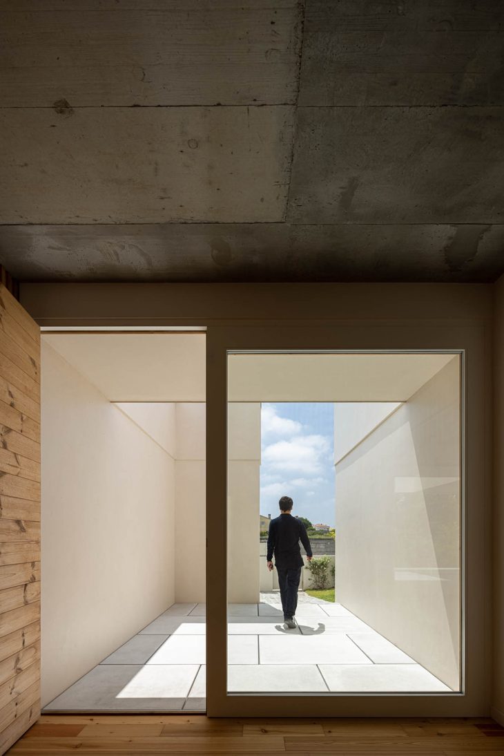
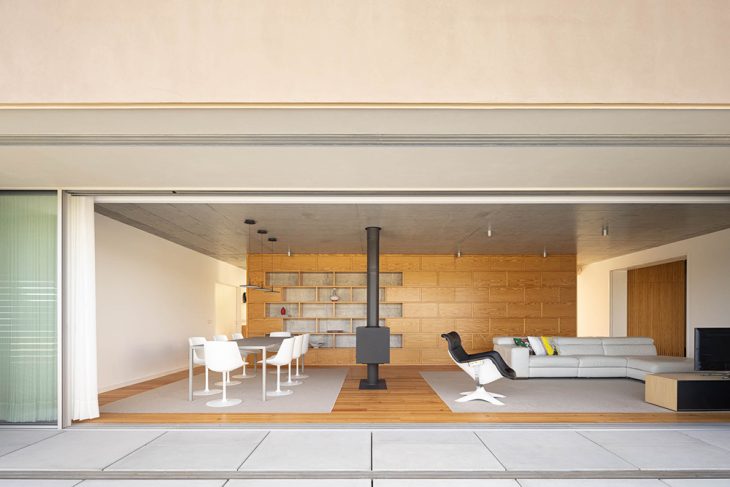
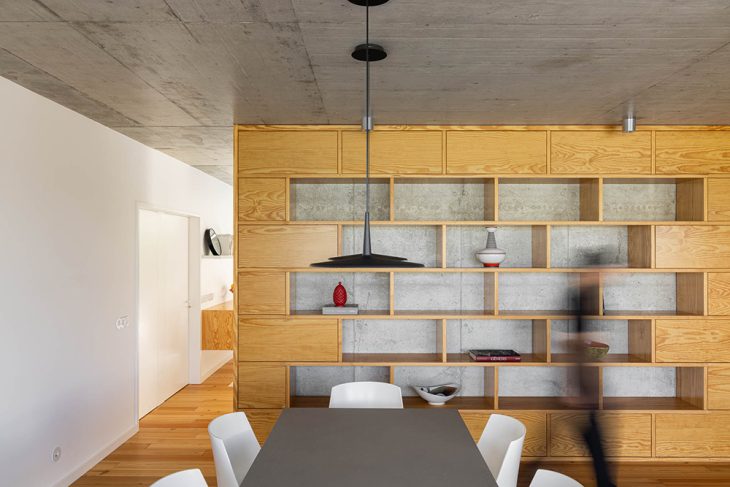
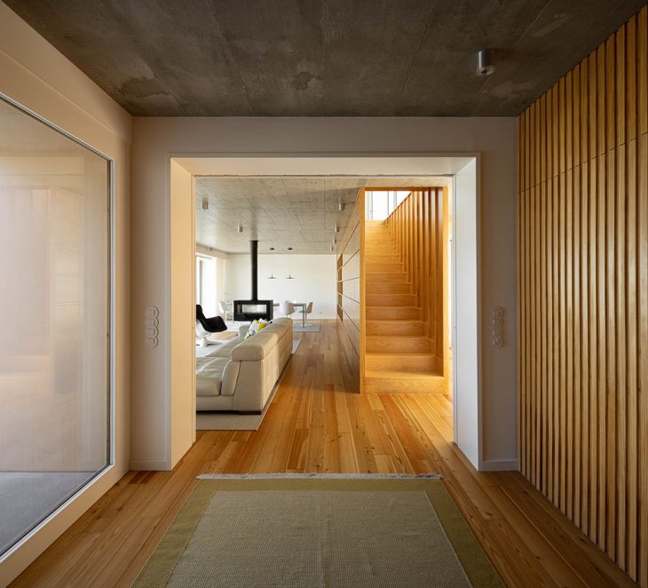
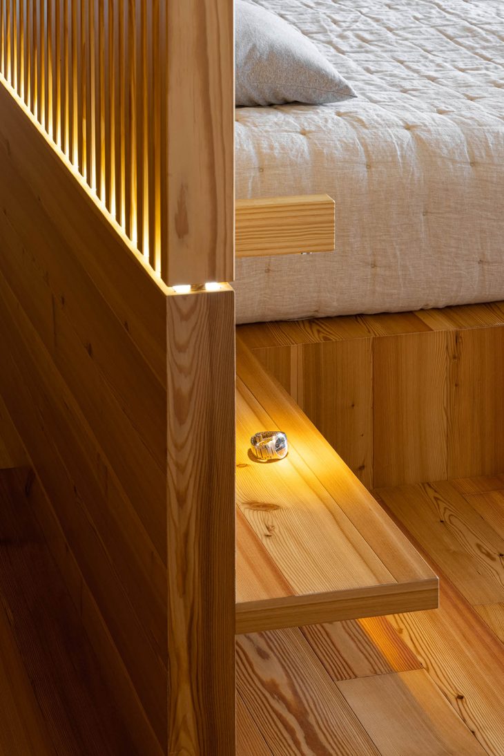
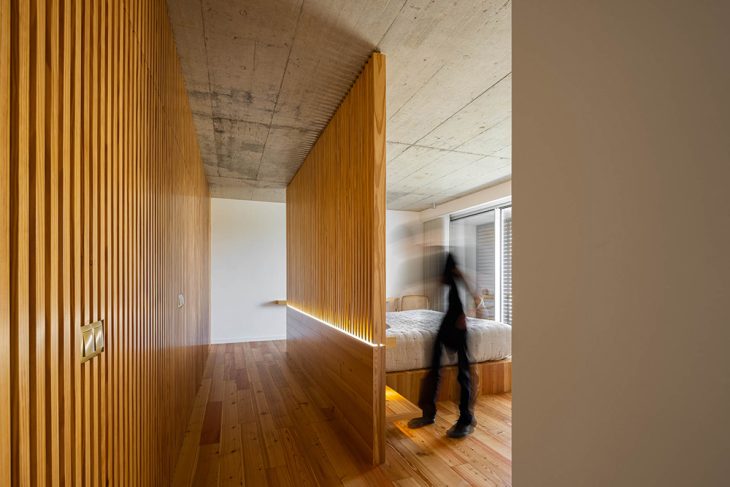
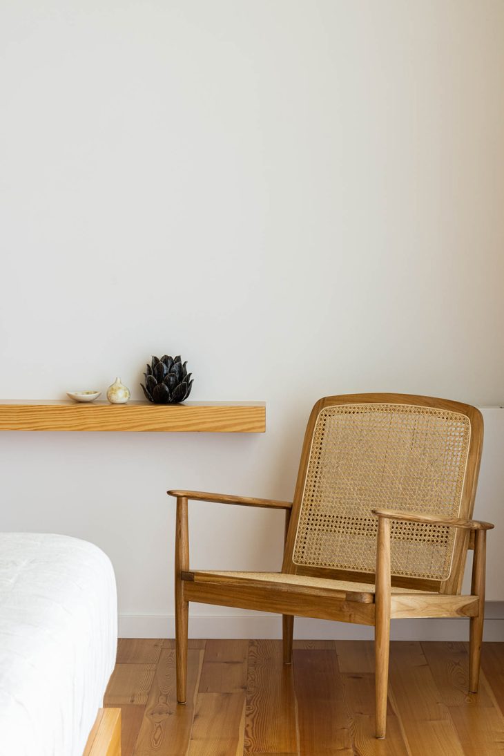
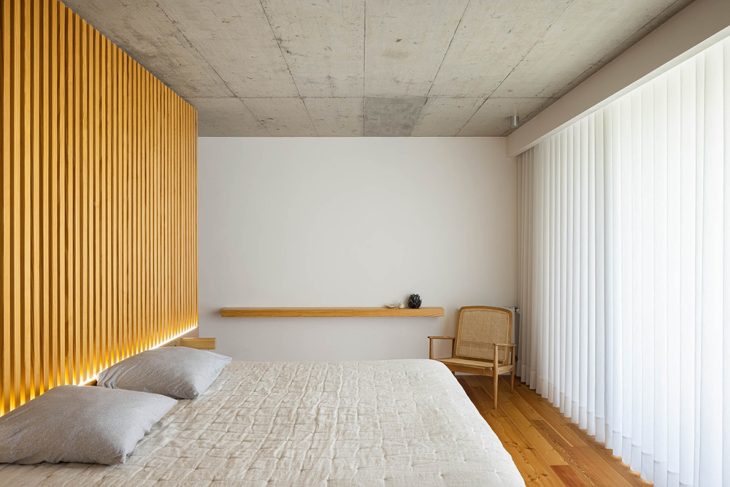
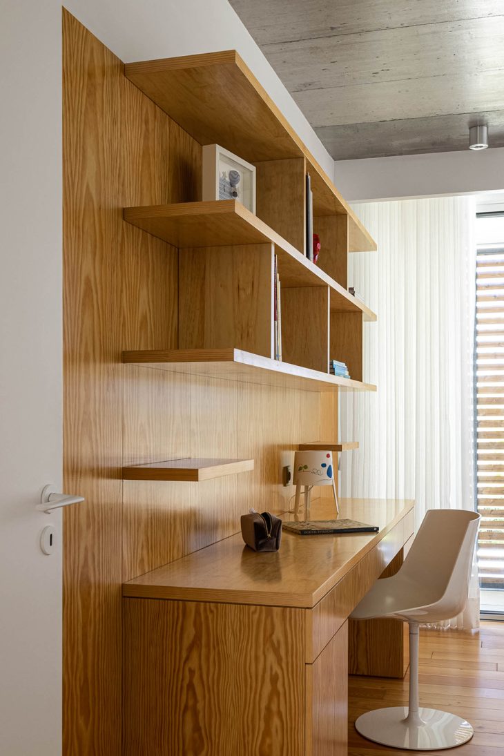
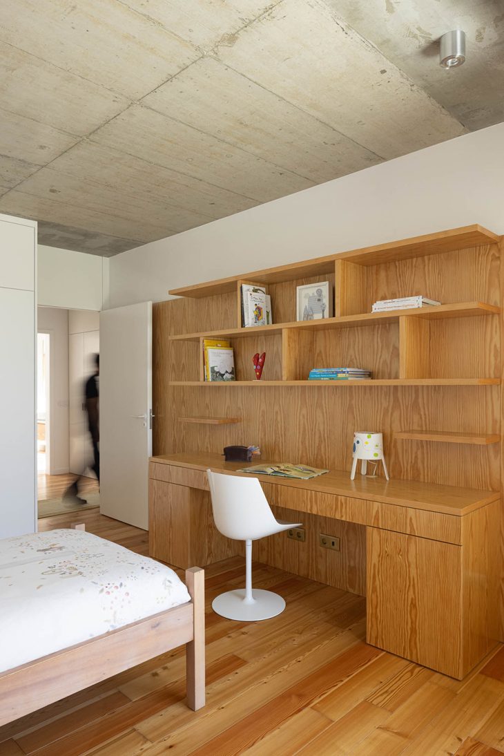
To counterbalance the proximity to the street and neighbors, all the interior spaces move away from the façade, in order to create more intimate, protected “patios”, which translate into an ambiguous relationship in the exterior-interior dichotomy, reinforced by the existence of the shutters. In this way, sectioned ecosystems are created that erase any memory of life outside.
RELATED: FIND MORE IMPRESSIVE PROJECTS FROM PORTUGAL
Here, landscape architecture plays a fundamental role in creating natural, visually idyllic spaces, with native and sustainable trees and shrubs, which protect, provide shade, even scents, or simply gives an aromatic herb to improve the flavors of food at mealtimes.
The inner organization is quite rational. In the back is located the garage, with transversal communication and which allows interior access through a first section dedicated to the services (laundry and technical area). The entrance is at the center of the house, protected from the street by the extension of the walls. The private area of the rooms has total autonomy from social spaces. The living room and kitchen are related to each other, although being independent spaces with distinct relations with the exterior. On the upper floor, we find the complementary programs, the gym and the office, which extend to the balconies.
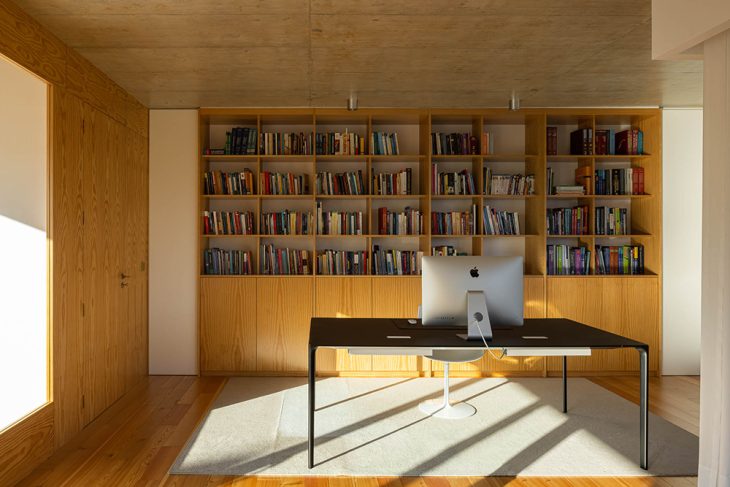
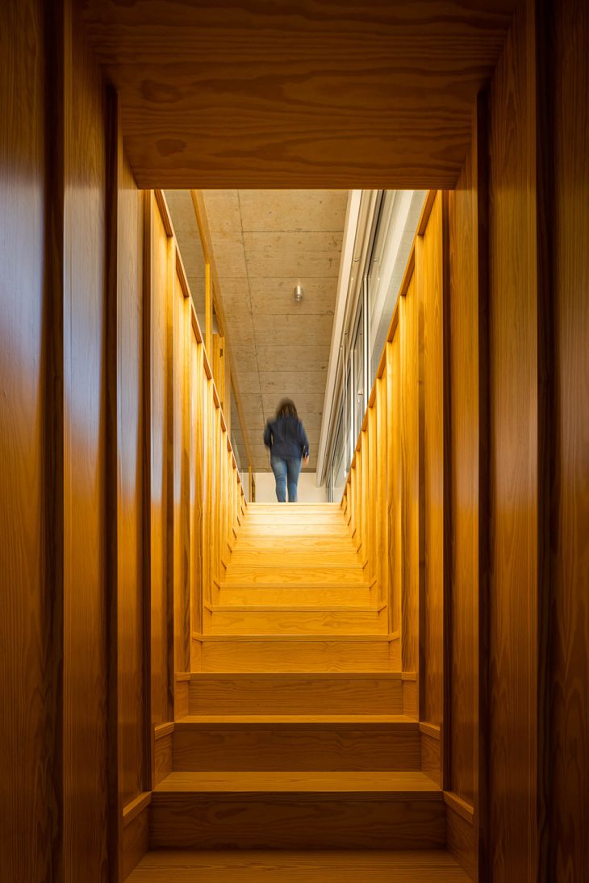
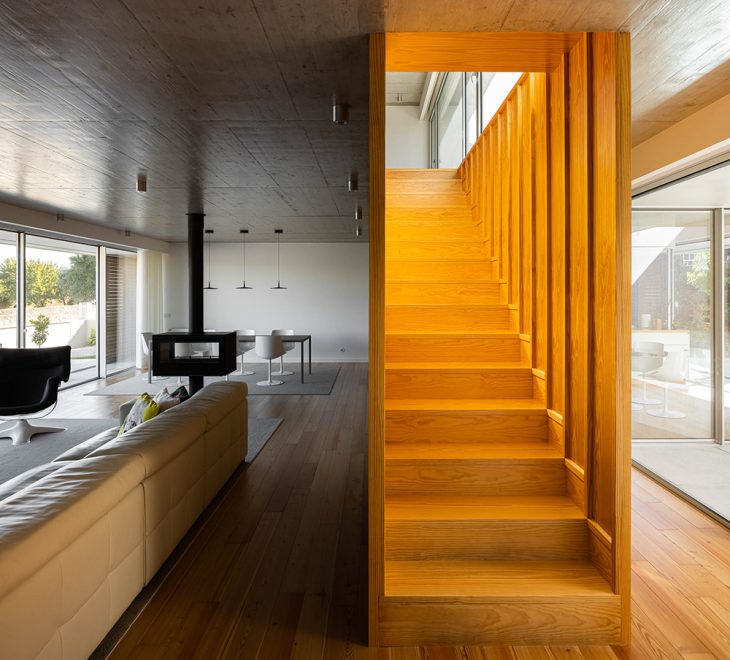
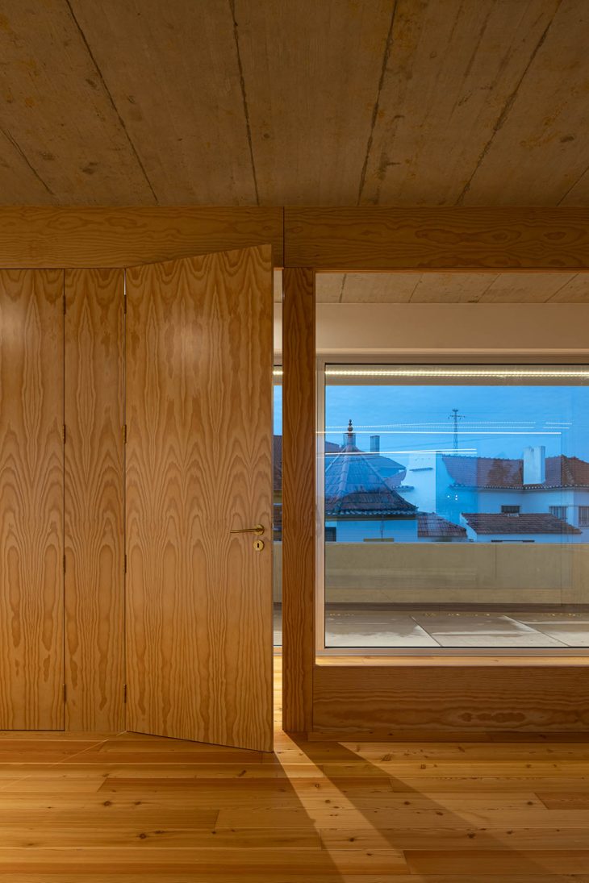
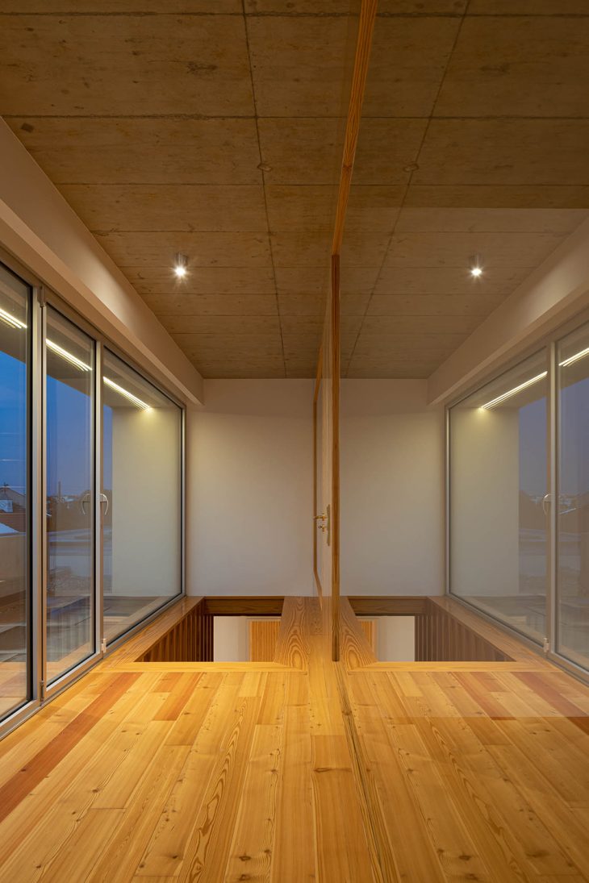
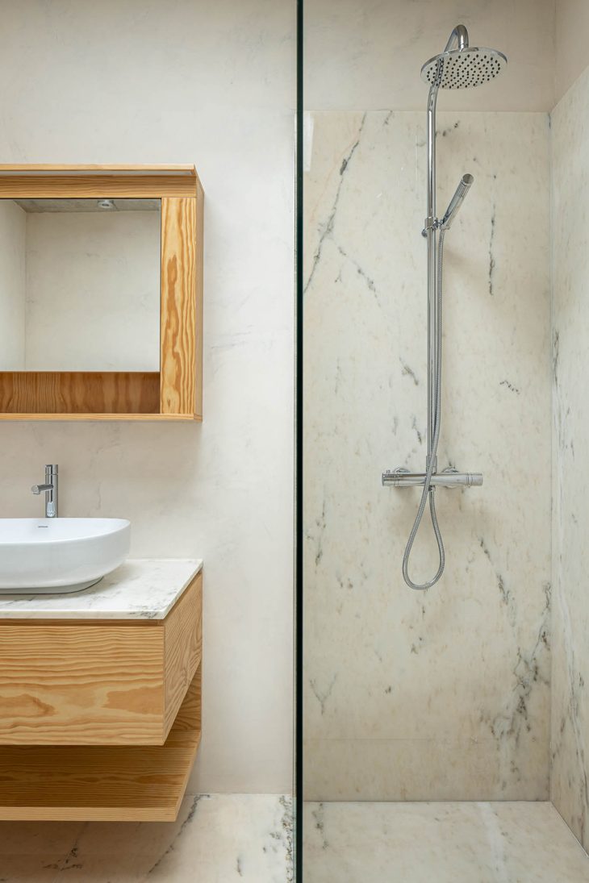
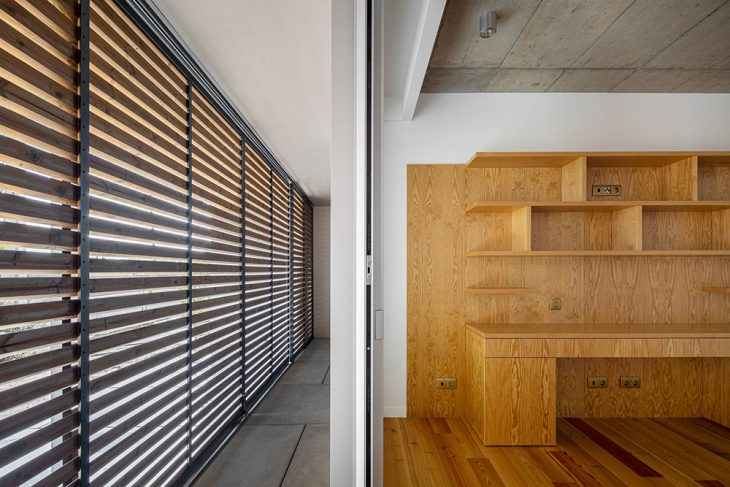
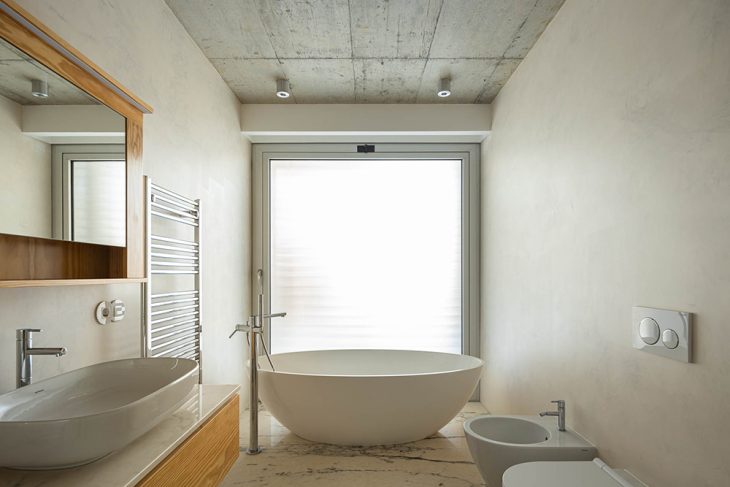
The interiors are frugal and the concrete ceilings and aluminum frames stand out, but it is undoubtedly Riga wood that brings comfort and detail to everyday life.
On the outside, natural materials are preferred, such as granite or wood in the shutters, but it is the huge concrete slabs and the finishing of all the facades in cream-colored bituminous paste that bring a visual balance, a sober presence on the street.
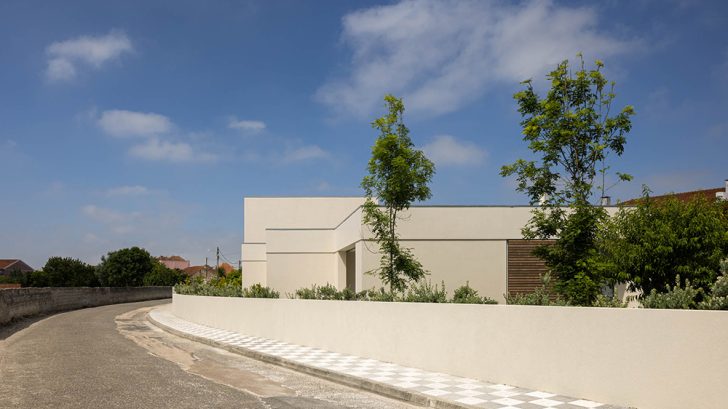
Project name: Ílhavo House
Architecture Office: M2.senos arquitetos – www.m2.senos.com
Main Architect: Ricardo Senos e Sofia Senos
—
Location: Rua das Cancelas – Ílhavo
Year of conclusion : 2021
Total area: 549m2
–
Constructor: Licínio Martins Lourenço, Lda
Engineering: Eng.º Amadeu Carvalho
Team: Arq.º Paulo Palma
–
Photographer: Ivo Tavares Studio – www.ivotavares.net


