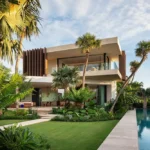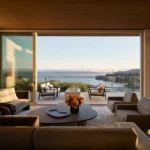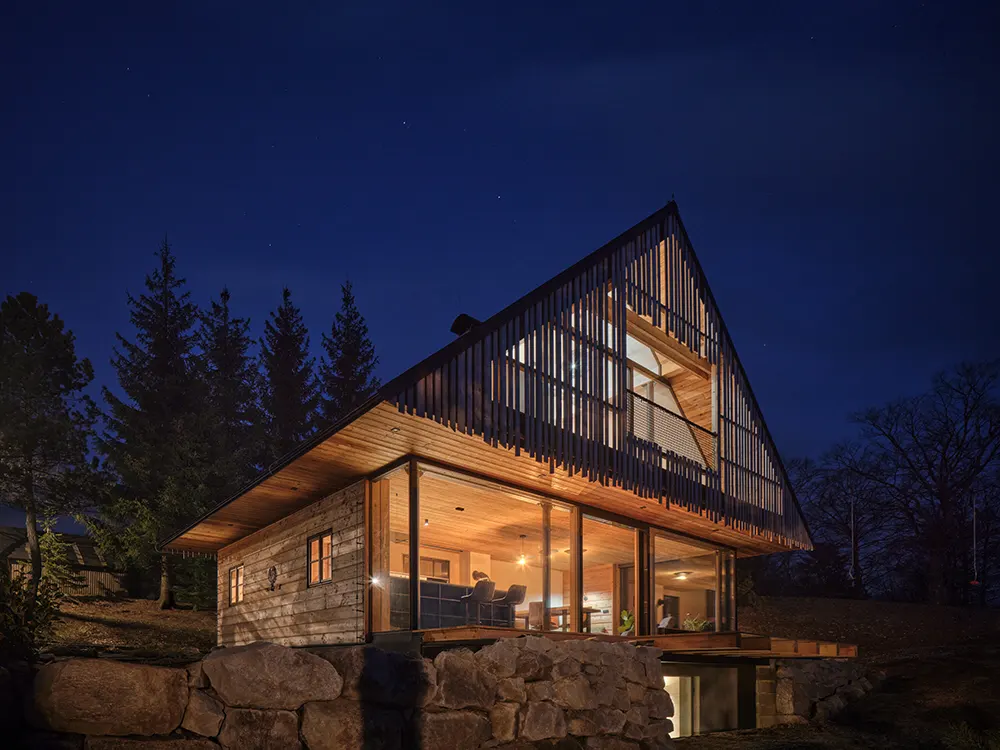
SENAA architekti designed Kohútka Cottage as contemporary mountain housing shaped by the traditions of Wallachia and the terrain of the Javorníky range. The cottage was originally planned for the owner of the Kohútka mountain complex and draws from the proportions, materials, and spatial logic of the region’s rural buildings. The site gives the house long, open views across several valleys, and the project uses these conditions to define each elevation with purpose.
HOUSING
The cottage sits on sloping ground, where a log structure with a saddle roof positions the house quietly within the terrain. SENAA architekti chose elements associated with traditional Wallachian cabins, small casement windows, a pronounced roof overhang, and a clear roof pitch, while avoiding dormers and skylights to preserve the simplicity of the form. From the east, the house maintains the familiar look of a Wallachian cabin, built with a direct, compact rhythm. The western side counters that character through large-format glazing that opens the interior toward distant valleys, giving the house a strong relationship with the surrounding mountain range.
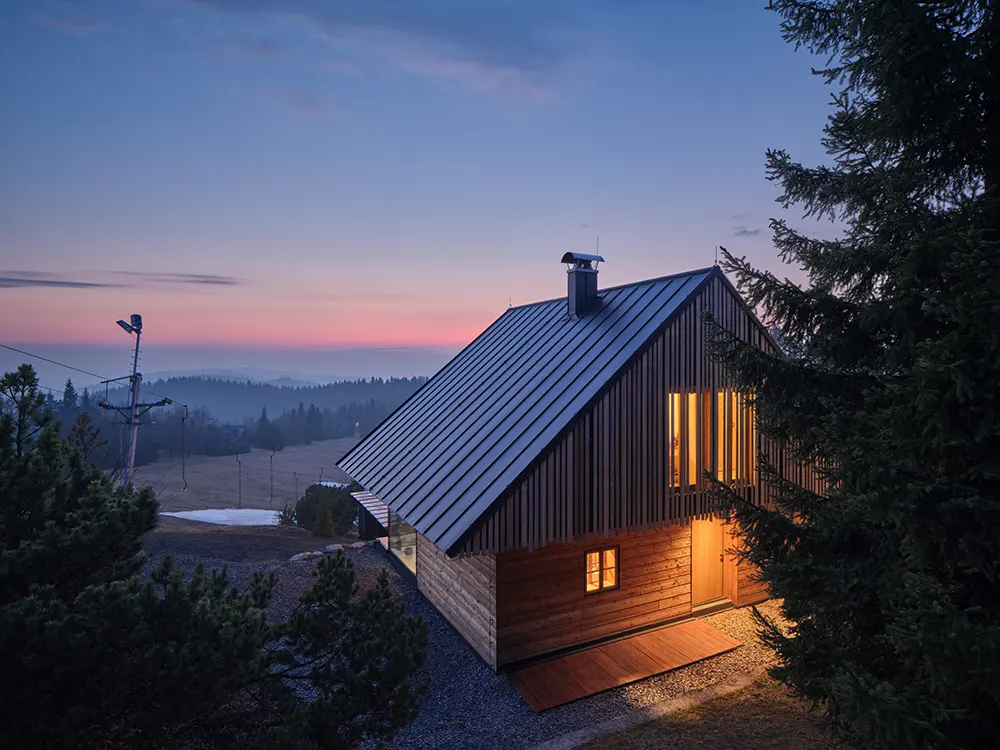
The project occupies the southeast section of the lot. Access comes from the east, where the entrance is set beneath a sheltered cover to protect against wind and rain. The entry leads straight into the living space, which forms the central area of the ground floor. The living room follows an open plan and is oriented toward the western terrace through wide windows that frame the mountains. This level also includes an office, a bathroom, and a separate toilet, creating a functional daily zone that works both for permanent use and longer stays in the mountains.
The attic contains the quiet zone of the house. SENAA architekti shaped this floor for rest, placing a bedroom with a walk-in closet and a balcony toward the views. A gable window introduces daylight deep into the room, reinforcing the connection to the site. The attic also includes a second room and a bathroom, arranged to give flexibility for guests or additional household needs. The elevation of the attic floor gives the upper rooms a sense of privacy while keeping them closely tied to the views across the mountain range.
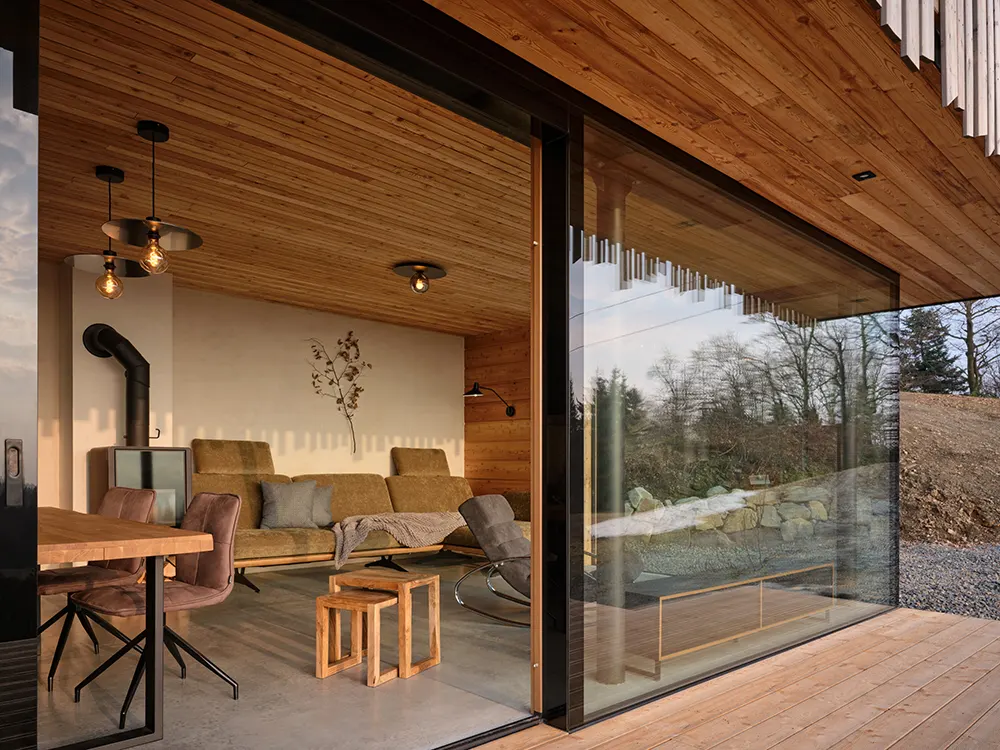
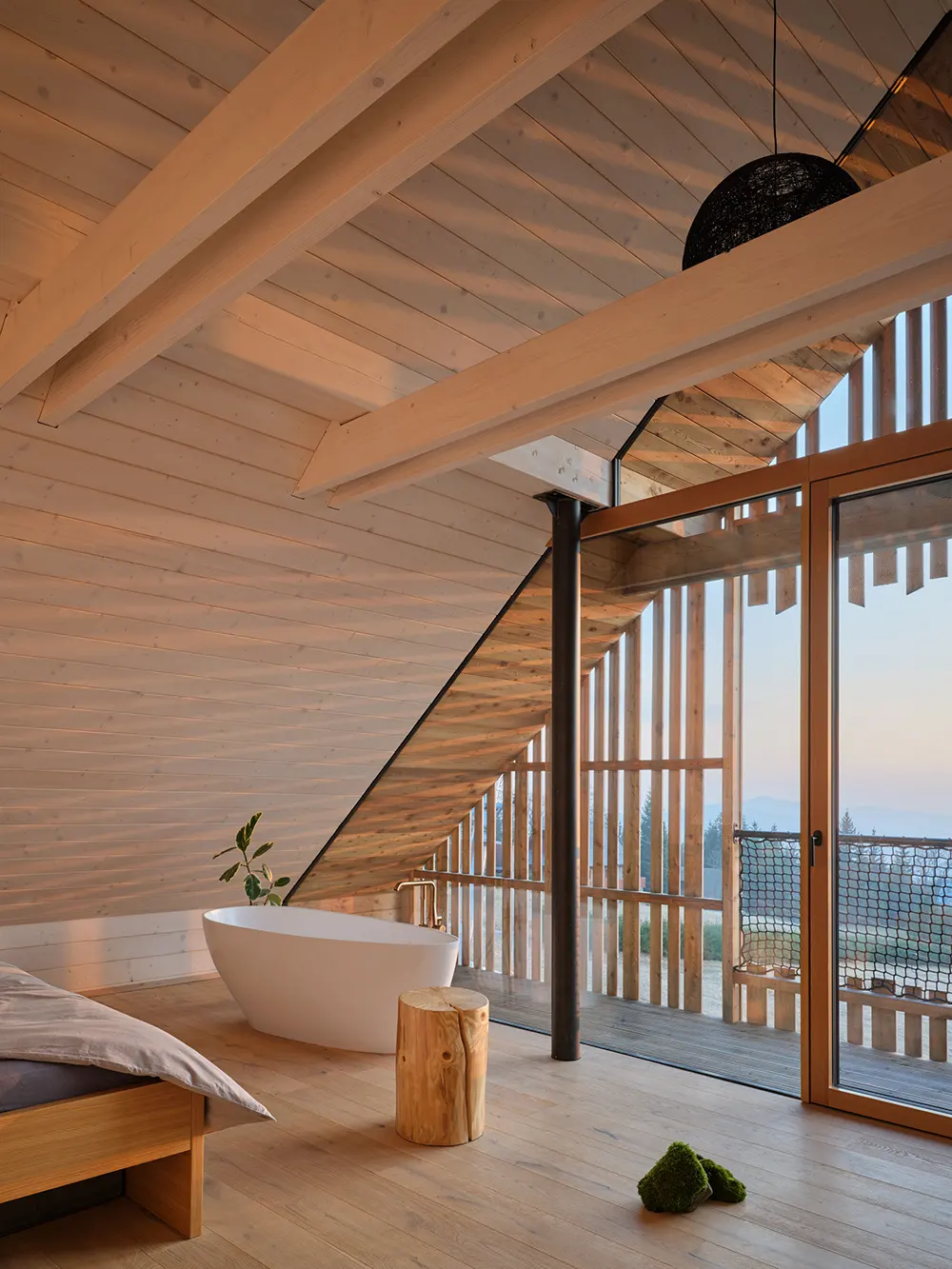
The basement sits beneath the living area and is accessed directly from the entry. This level contains a wellness room, a sauna, technical spaces, and storage. Because of the sloping terrain, the wellness area receives natural light from below the terrace, giving this level unexpected openness.
The entire building uses a timber structure made from prefabricated sandwich panels. These panels were produced in the valley and assembled on-site in a single day, giving the project a clear construction timeline while maintaining precision. The structure meets low-energy standards and draws heavily from passive solar gains. A heat pump connected to underfloor heating provides all interior heating. Winter sun warms the rooms even at low temperatures, and the extended roof overhang prevents overheating in summer, removing the need for air conditioning.
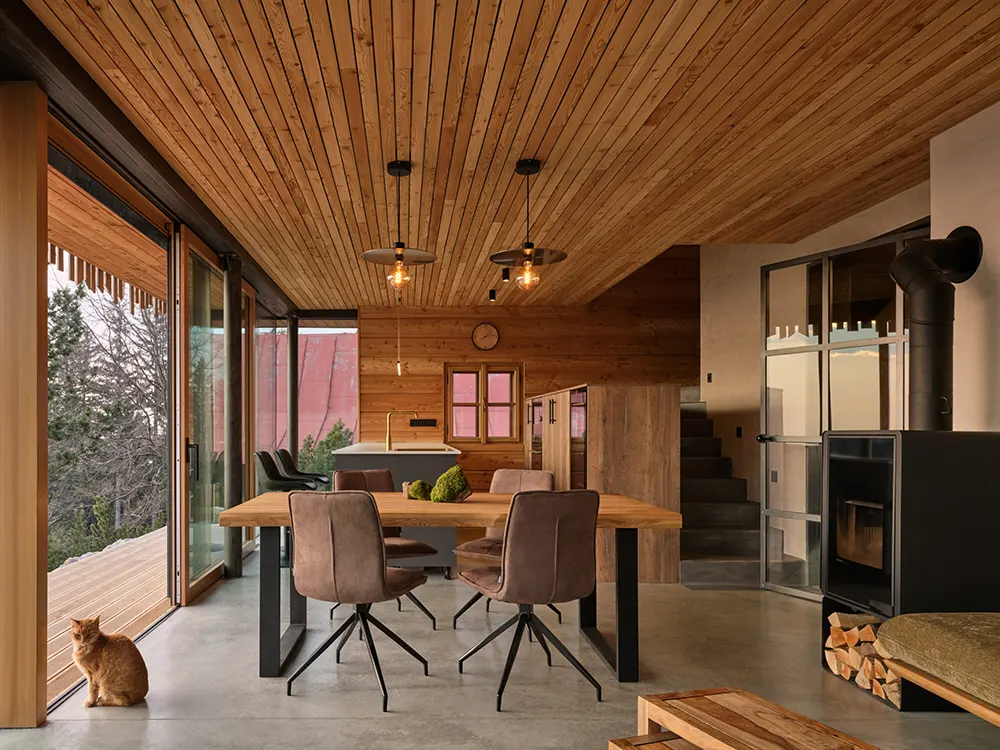
A reinforced concrete slab forms the foundation. The basement uses permanent formwork with a monolithic ceiling, while the above-ground volume consists entirely of timber components. SENAA architekti approached the house through an architecture that respects local forms and uses contemporary building methods with clarity.

Studio: SENAA architekti
Author: Václav Navrátil, Jan Sedláček
Design team: Jan Cihlář, Markéta Raková
Project location: Czech Republic
Project year: 2022
Completion year: 2025
Built-up area: 68 m²
Gross floor area: 170 m²
Usable floor area: 160 m²
Plot size: 12000 m²
Client: Jana and Josef Kocurek
Photographer: BoysPlayNice
Collaborators and suppliers
Wooden panels: Tomáš Krystyník
Wooden cladding: Martin Kocurek
Interior, furniture, sauna: Robert Valíček


