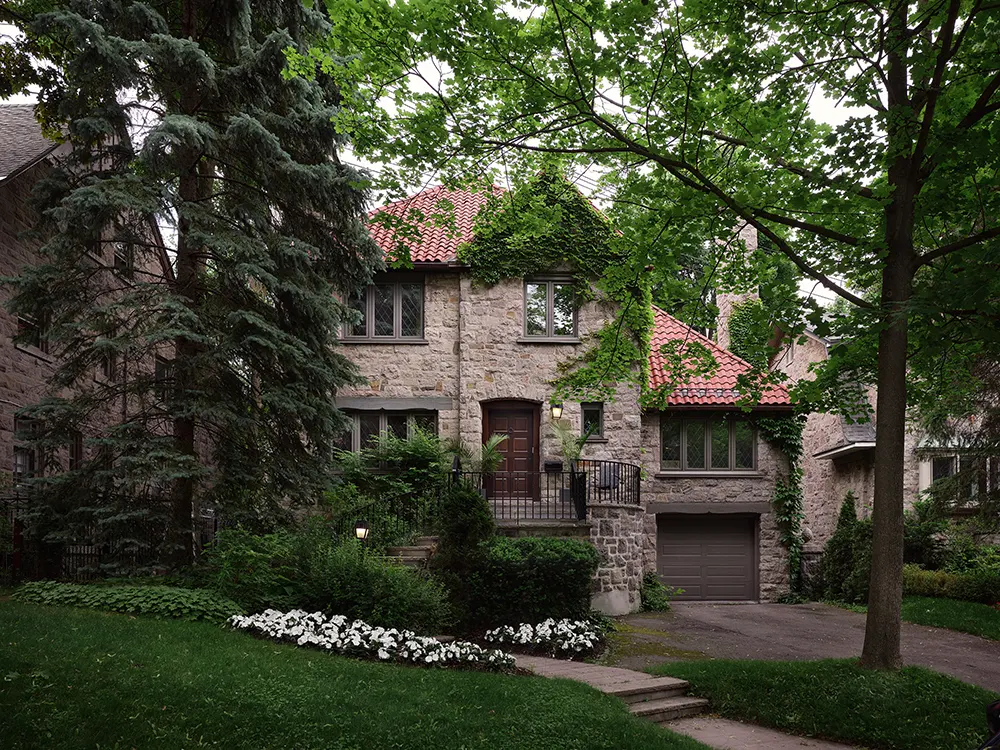
Salem Architecture reshaped Maplewood Residence, a 1940s stone house in Montreal’s Outremont neighborhood. While the home preserves its original architectural form, its interior underwent a full renovation. The design strategy followed three principles: open to connect, refine to enhance, and intervene only where necessary. This approach maintained the character of the building while creating spaces suited for a modern family.
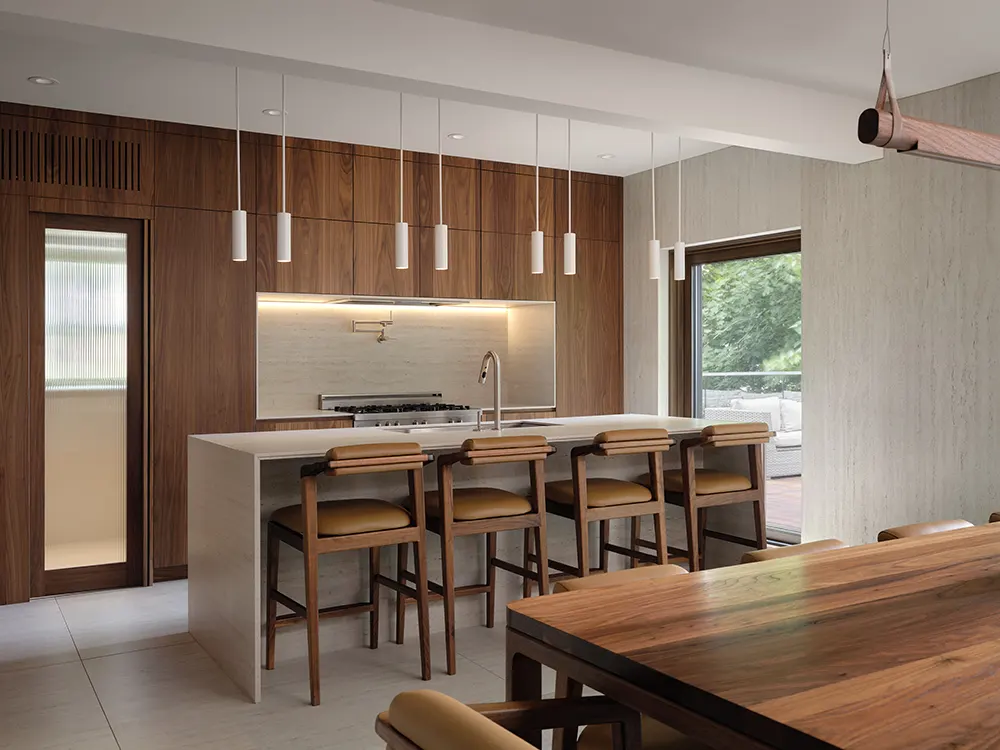
A Unified Language of Light and Material
Travertine flooring and walls meet richly grained walnut in a measured composition that runs throughout the home. The materials respond to the natural light introduced through new rear-facing openings. Soft neutral tones create a calm atmosphere, while a custom light fixture punctuates the rooms with a gentle rhythm. Each element contributes to a cohesive interior that feels intentional and quiet.
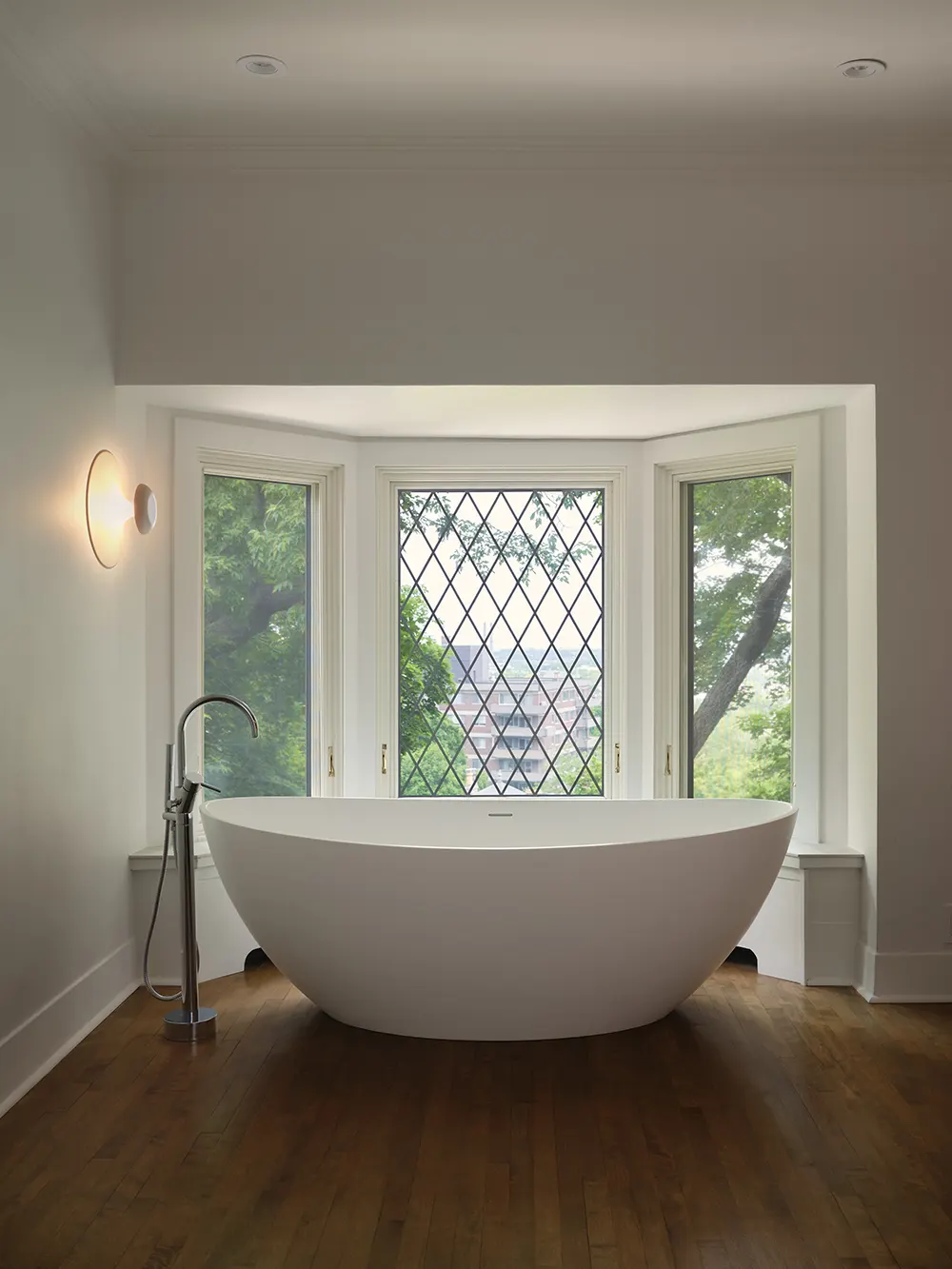
A Classical Reference, Quietly Reimagined
Salem Architecture reinterpreted the home’s original classical style with restraint. The forms and proportions reference tradition, but the lines remain clean. Details stay understated, allowing the spaces to serve the family’s daily routines. A custom bed in the main bedroom incorporates storage and power, while the dining room’s light fixture expresses care at a detailed scale.
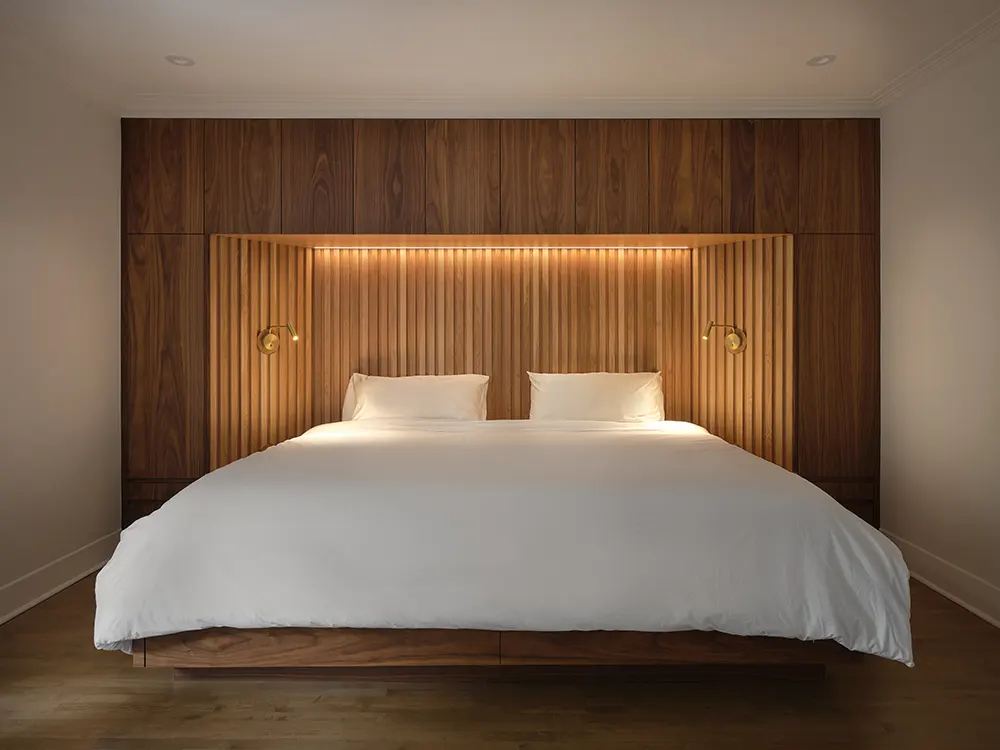
Precision and Discretion
Technical refinement defines the residence. Mechanical systems sit concealed within the walnut millwork. Storage solutions fold into the layout without excess. The dining room light fixture, developed with Hamster Objets de Compagnie, pairs functionality with formal discipline. Across the home, joinery and integration take precedence over overt gestures.
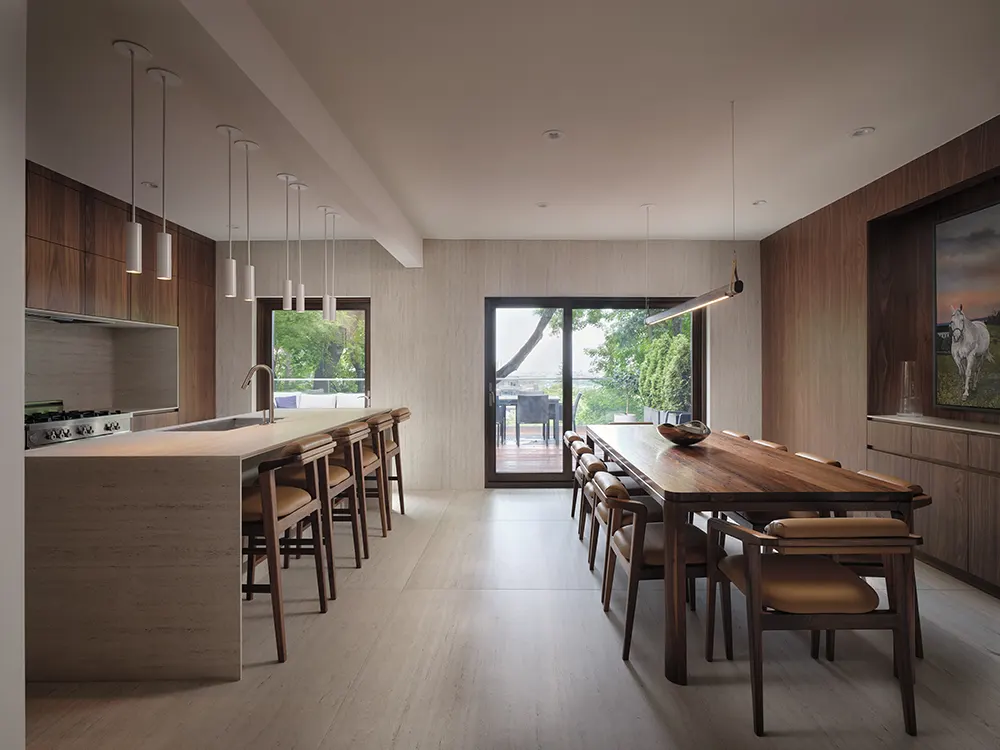
Designing for Daily Use
The kitchen, dining area, and outdoor space now connect through a fluid layout. Fluted glass sliding doors conceal ample storage. A central island and solid wood dining table anchor the room. Upstairs, each space responds to the needs of its occupants. The children’s room includes a custom divider with dual workspaces. Materials like reconstituted natural stone and walnut add durability to every surface.
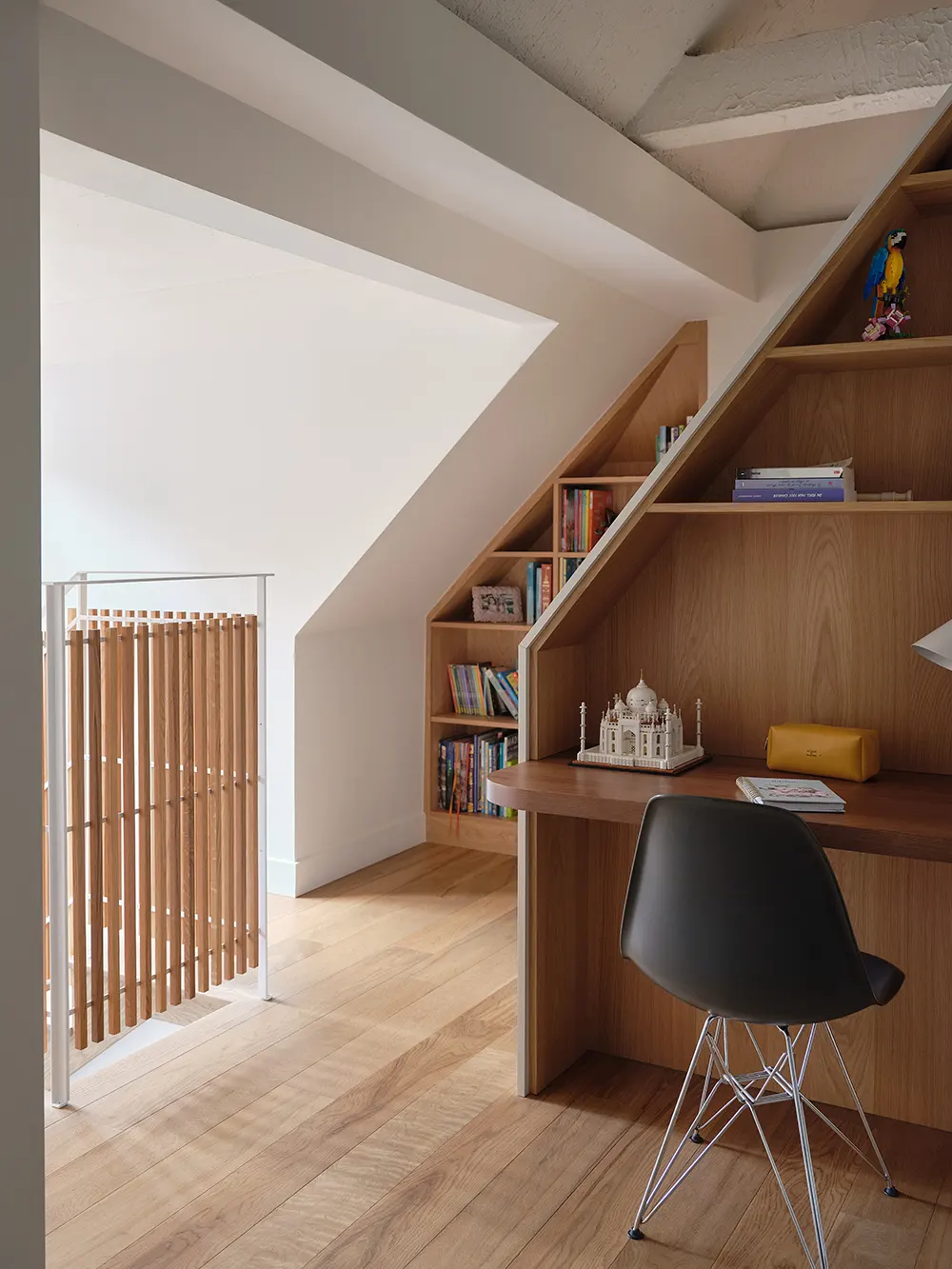
Selective Architectural Intervention
New openings at the back of the house bring in natural light and connect the interior to the garden. Salem Architecture preserved the stone exterior while focusing interventions on parts that improve everyday function. Custom furniture and spatial clarity support a contemporary use of space while respecting the original structure.
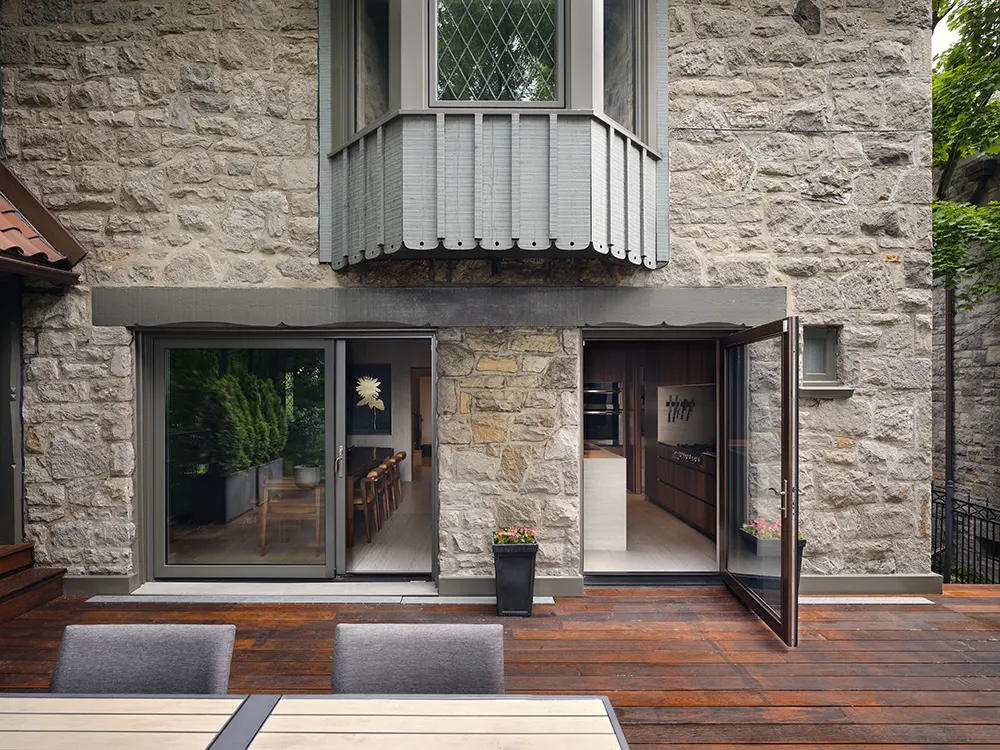
Sustainable by Design
Instead of extending the house, the architects concentrated on enhancing the original structure. The clients had considered an addition, but it would have compromised the layout. The final approach kept the scale of the house intact and focused on optimization rather than expansion. This strategy reduced waste and made full use of the existing framework.
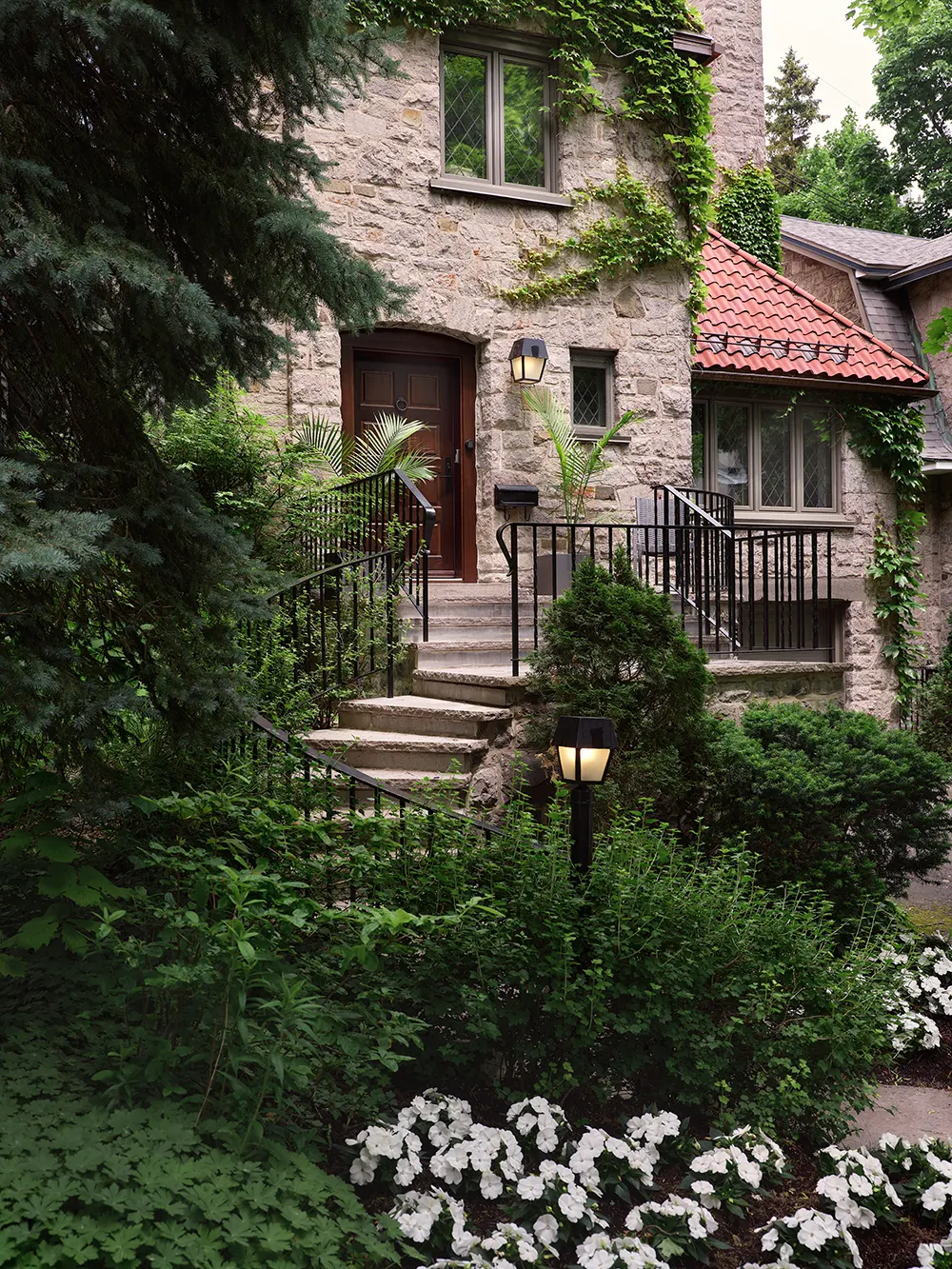
Execution and Collaboration
Precise structural work supported the addition of new openings and leveled floors. The success of the project relied on a team of collaborators, including Projet Caron, Gepetto, Atelier Vaste, and Hamster Objets de Compagnie. The relationship between the architects and clients shaped every decision.
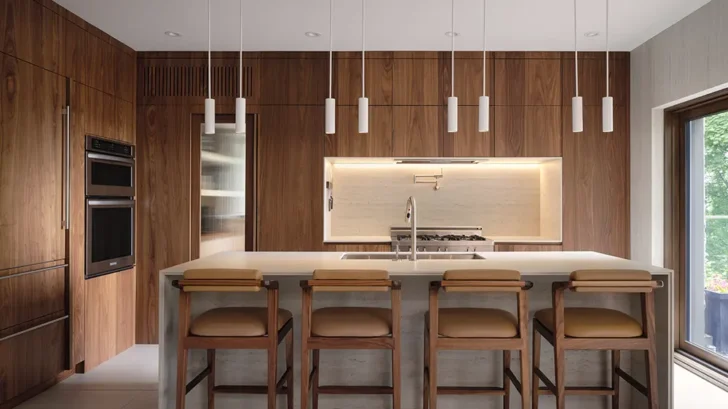
Project: Maplewood Residence
Location: Outremont, Montreal, QC, Canada
Project end date: spring 2025
Architect and interior design: Salem Architecture
Structural Engineers: Geniex
General Contractor: Projet Caron
Cabinet maker: Gepetto
Table, chairs, and stools: Atelier Vaste
Dining room light fixture: Design by Salem Architecture and execution by Hamster Objets de Compagnie with the collaboration of Atelier Vaste
Kitchen Island and Tiles: Vibrant surfaces and Cosentino
Plumbing fixtures: Ramacieri Soligo
Photographer: Phil Bernard



