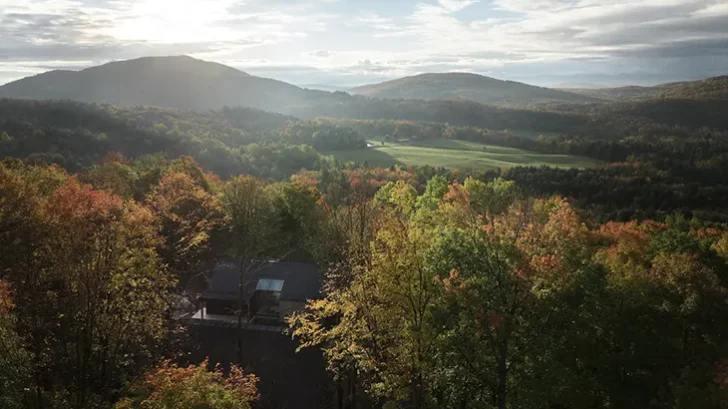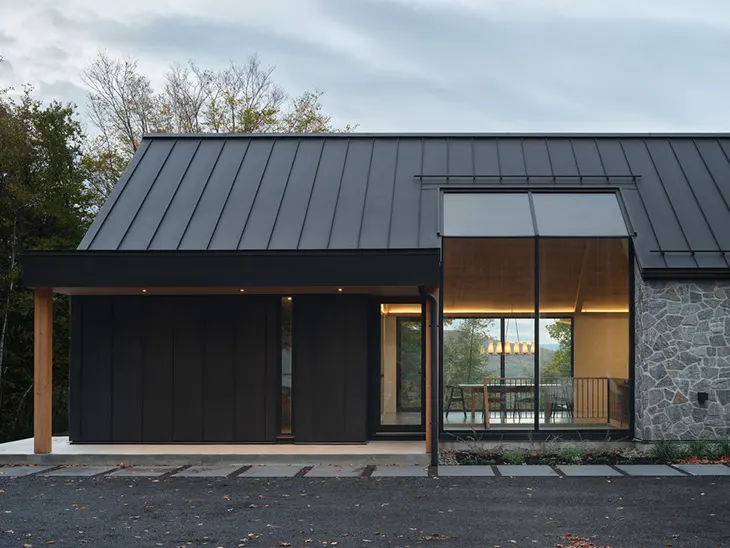
In the forested hills of Bromont, Quebec, MUUK Architecture has completed a residence that balances restraint with intimacy. Designed for a sloping site in the mountainous region, the project takes a calibrated approach to modernism, neither loud nor ornamental, but rooted in a sensitivity to terrain, climate, and material logic. The result is a refined mountainside retreat that privileges light, permanence, and a continual dialogue with the land.
HOUSING
The house is built into the garden level of the plot, tracing the existing topography rather than resisting it. This siting choice enables the architecture to remain visually unobtrusive, allowing the surrounding woodland to dominate the view. A single gabled volume shapes the form, punctuated by vertical windows that extend not just across the façades but also onto the roof. The glazed openings invite daylight deep into the structure and encourage a visual rhythm that connects interior and exterior.
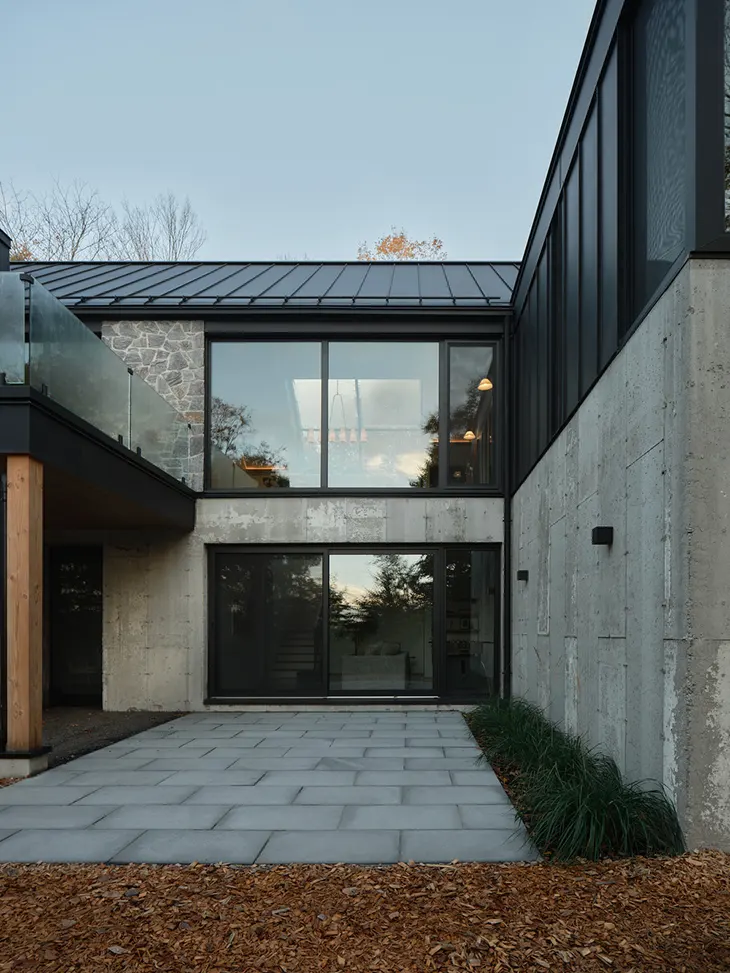
Material selection plays a critical role in establishing the project’s tone. The base is wrapped in textured natural stone, referencing the region’s vernacular language, while matte black steel defines both the upper walls and roof. These darker elements cut a crisp line against the softer landscape, anchoring the house without overwhelming its environment. Wood, though used with restraint, adds measured warmth to key areas, creating a link between structure and setting.
Internally, the house opens beneath a generous cathedral roof, allowing for an unbroken spatial flow between the kitchen, dining area, and living room. This linear configuration enhances the experience of movement while drawing the eye outward through the floor-to-ceiling glazing. At the center of the home, a stone fireplace functions both as a visual anchor and a literal extension point: it connects the interior to a covered terrace outside, reinforcing the indoor-outdoor continuum.
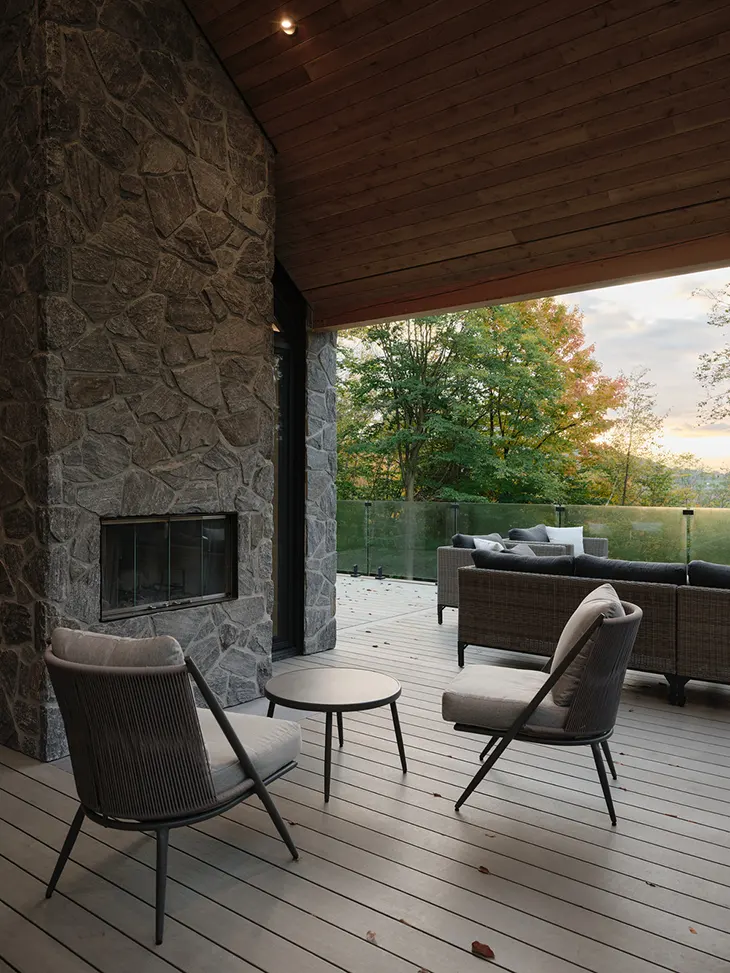
The exposed concrete slab on the lower level plays a dual role. It provides thermal mass for regulating indoor temperatures and functions as a radiant heating surface in colder months. MUUK’s architectural detailing remains sharply focused throughout, precise, minimal, and deliberate, ensuring that structural clarity remains uninterrupted.
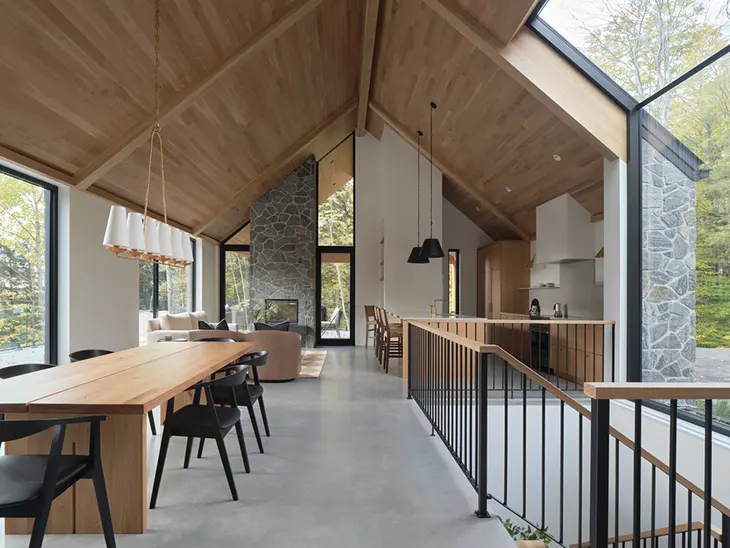
Interior design was executed by Montreal-based studio Les Stéphanies, who mirror the architecture’s understated character with a palette of natural tones and materials. Built-in cabinetry and integrated lighting maintain the fluidity of the space, while finishes in wood, stone, and soft neutrals echo the view outside. The overall atmosphere is one of quiet assurance, where every design decision speaks with clarity and control.
With this residence, MUUK Architecture proposes a model of rural living that resists extravagance in favor of composure. By anchoring the home in the contours of its site and letting material tactility guide both structure and space, the project offers a compelling argument for subtlety in mountain architecture.
