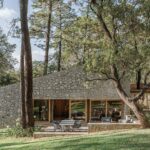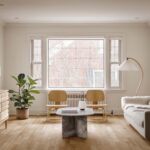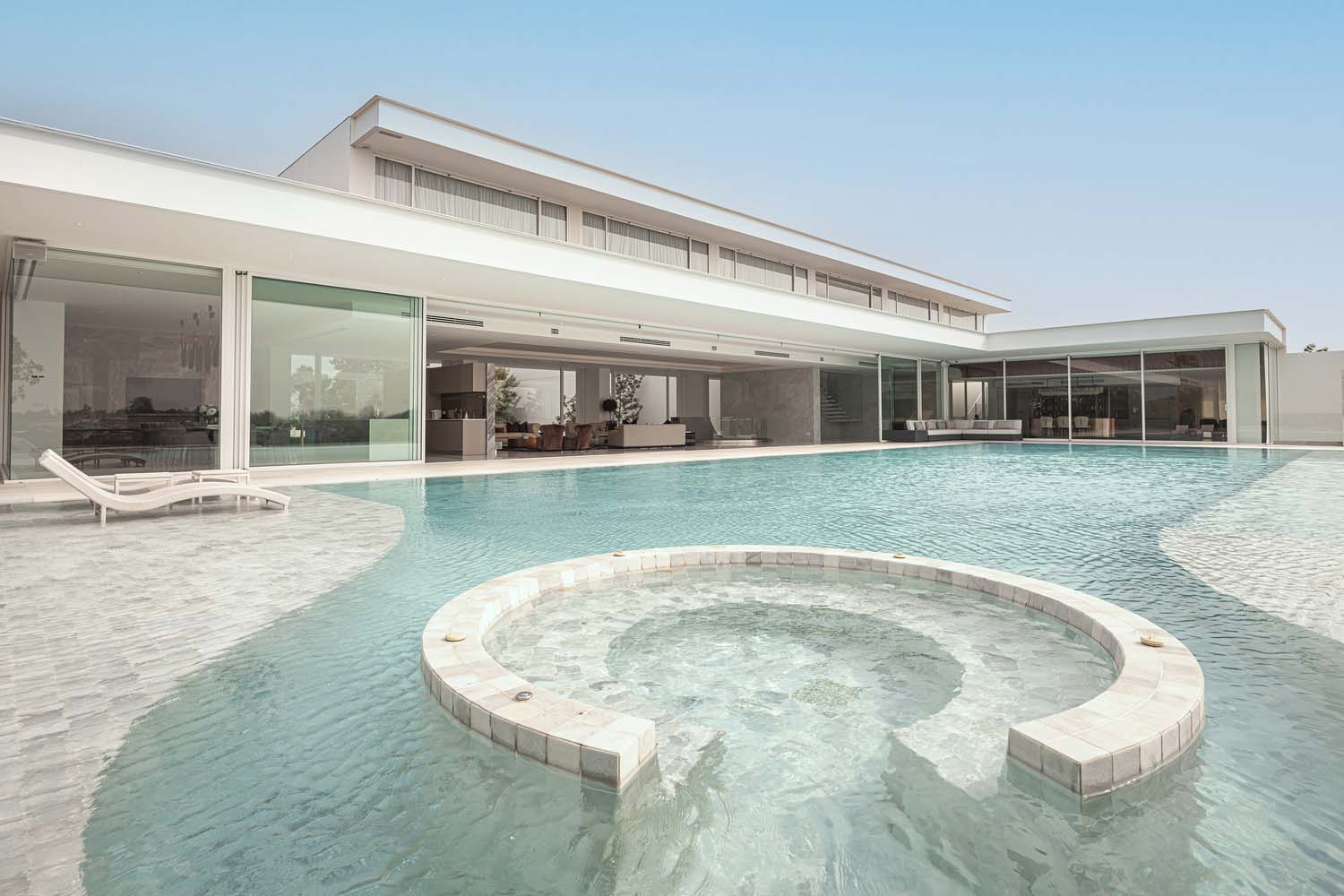
OfficeAT has recently completed their latest residential project in the esteemed Pathum Thani province – River House. The site offers a breathtaking panoramic view of the picturesque river bend along the Chao Phraya River. The discerning owners seek a resplendent vacation abode that embodies the essence of a familial sanctuary, offering respite, convivial gatherings, and a plethora of recreational pursuits. In addition to these aspirations, the esteemed clients express a desire for a picturesque riverside pavilion and a verdant soccer field, both of which shall grace the premises. Furthermore, the discerning owners envision a future expansion area that shall encompass three distinct dwellings, each intended to accommodate their beloved progeny.
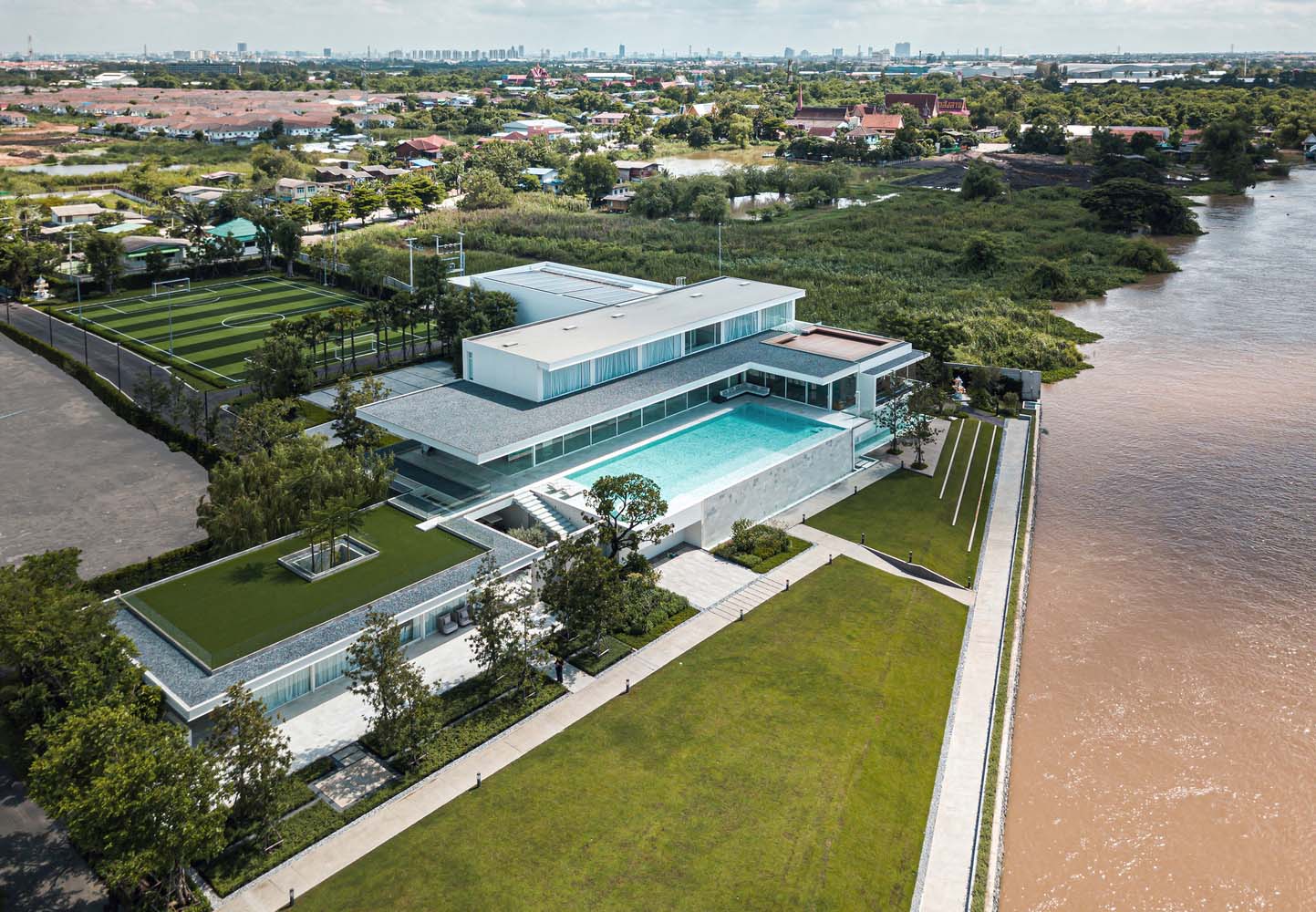
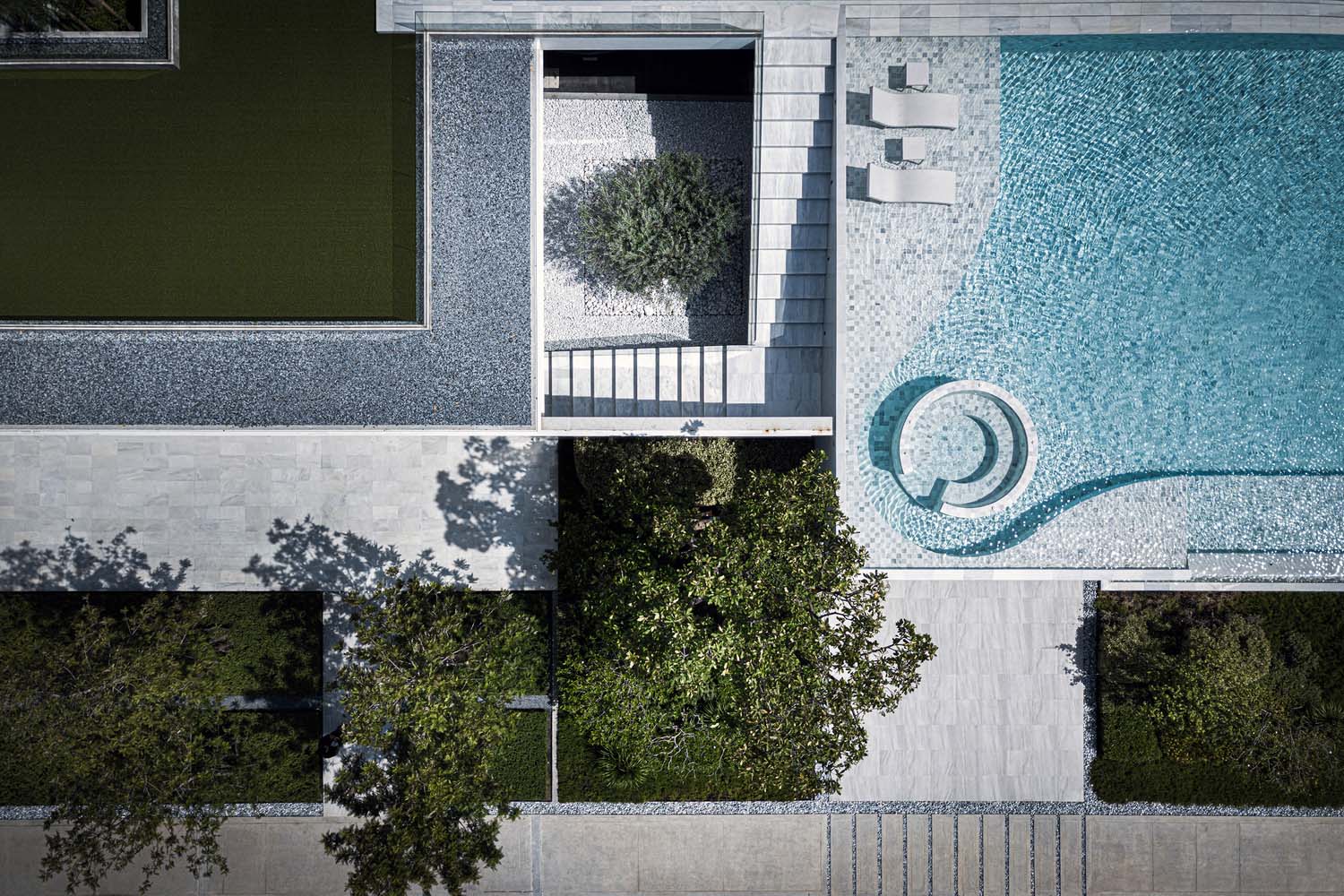
The main house is thoughtfully designed to cater to the diverse needs of the owners. It is composed of distinct areas that serve different purposes. The first area encompasses service and sports activities, encompassing essential spaces such as storage, a well-equipped kitchen, and an indoor supercar parking facility. Additionally, there are provisions for fitness enthusiasts, with facilities like a table tennis area, a badminton court, and even a golf simulator. Moving on to the relax area, the main house boasts a grand living and dining room, providing ample space for social gatherings and entertainment. To further enhance the leisurely experience, a large swimming pool with a terrace is incorporated, offering a serene spot for relaxation. Additionally, a dedicated lounge area and a home theater are included, ensuring that the owners can unwind and enjoy their favorite movies or shows. Lastly, the main house features a well-designed sleeping area. It includes five bedrooms, thoughtfully allocated for the sons and daughters, providing them with their own personal spaces. Furthermore, a riverside master bedroom is specifically designed for the parents, offering them a tranquil retreat with picturesque views. Overall, the main house is meticulously planned to meet the owners’ requirements, providing a harmonious blend of functionality, relaxation, and personal space.
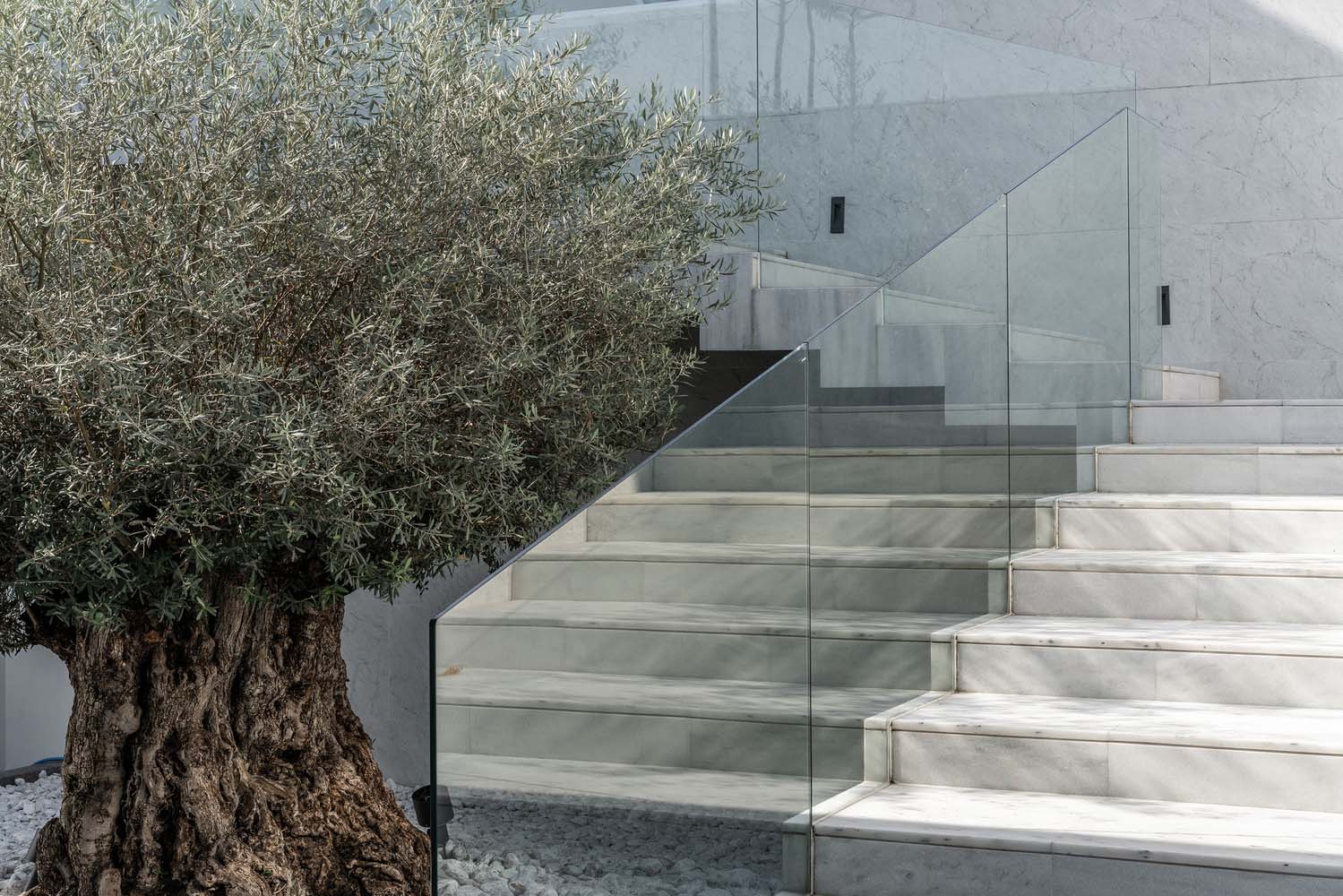
The ground floor has been meticulously planned to serve as a multifunctional space, seamlessly blending the roles of an elegant entrance hall, a dynamic sports activities area, a secure indoor supercar parking facility, a dedicated service zone, and a convenient storage area. The strategic placement of the master bedroom on the first floor allows for seamless accessibility and a harmonious connection to the surrounding garden and river. The primary level of the residence is situated on the second floor, serving as the focal point of the architectural design. This level showcases an exquisite and spacious living and dining area, seamlessly connected to a generously sized swimming pool and terrace, creating a harmonious blend of indoor and outdoor spaces. The third floor of this exquisite architectural marvel boasts strategically placed bedrooms and bathrooms, thoughtfully designed to optimize natural light through the inclusion of elegant skylights. This thoughtful touch elevates the ambiance of these spaces, creating an atmosphere that is both inviting and luminous.
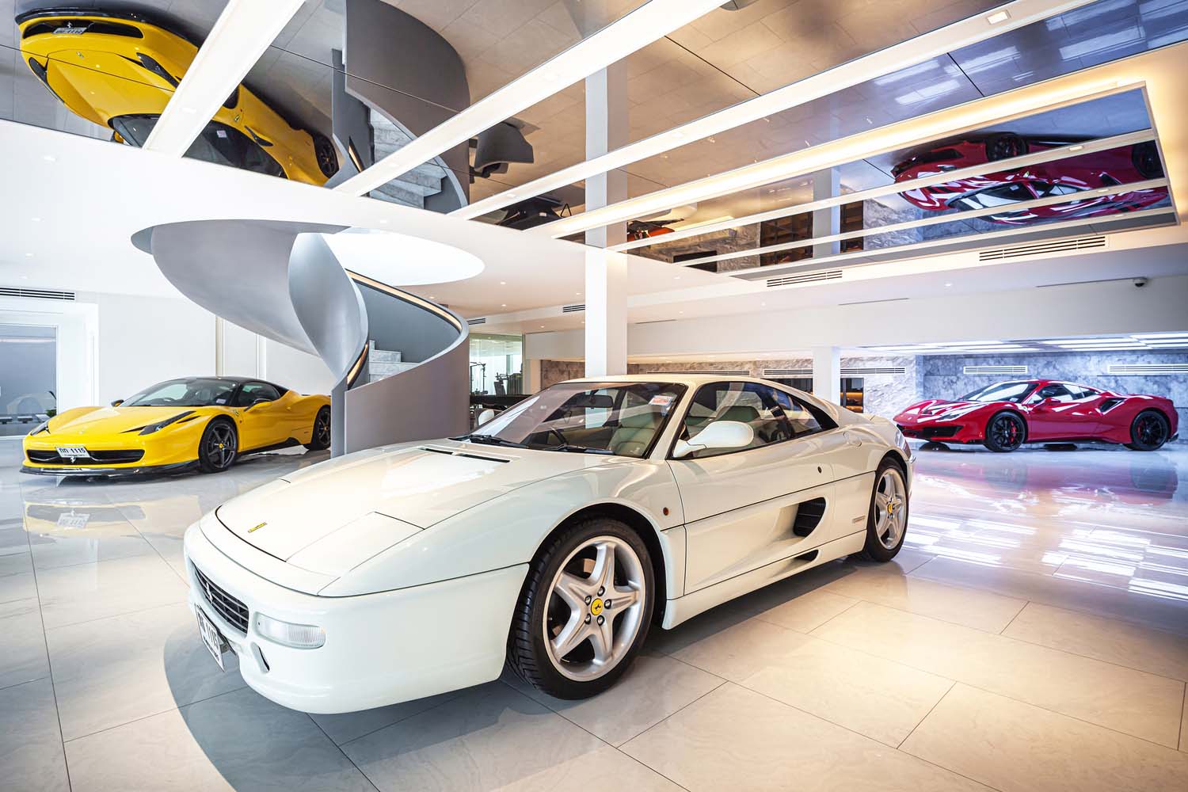
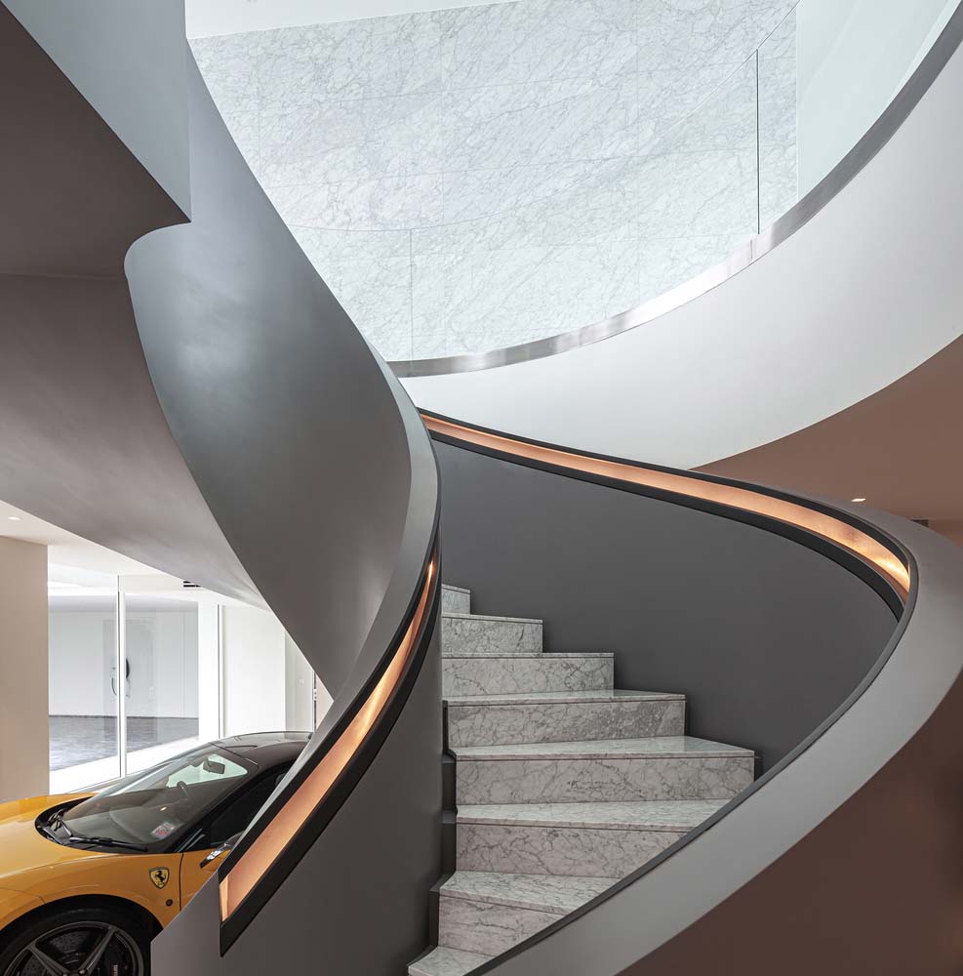
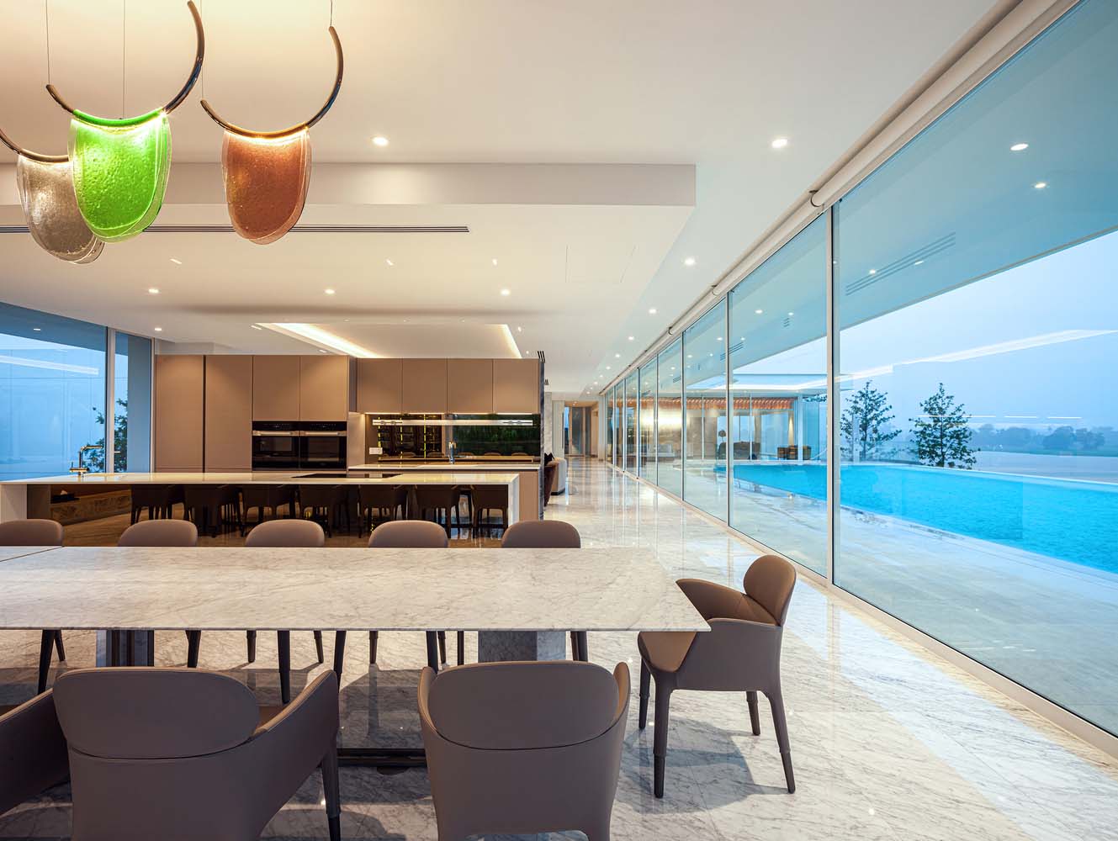

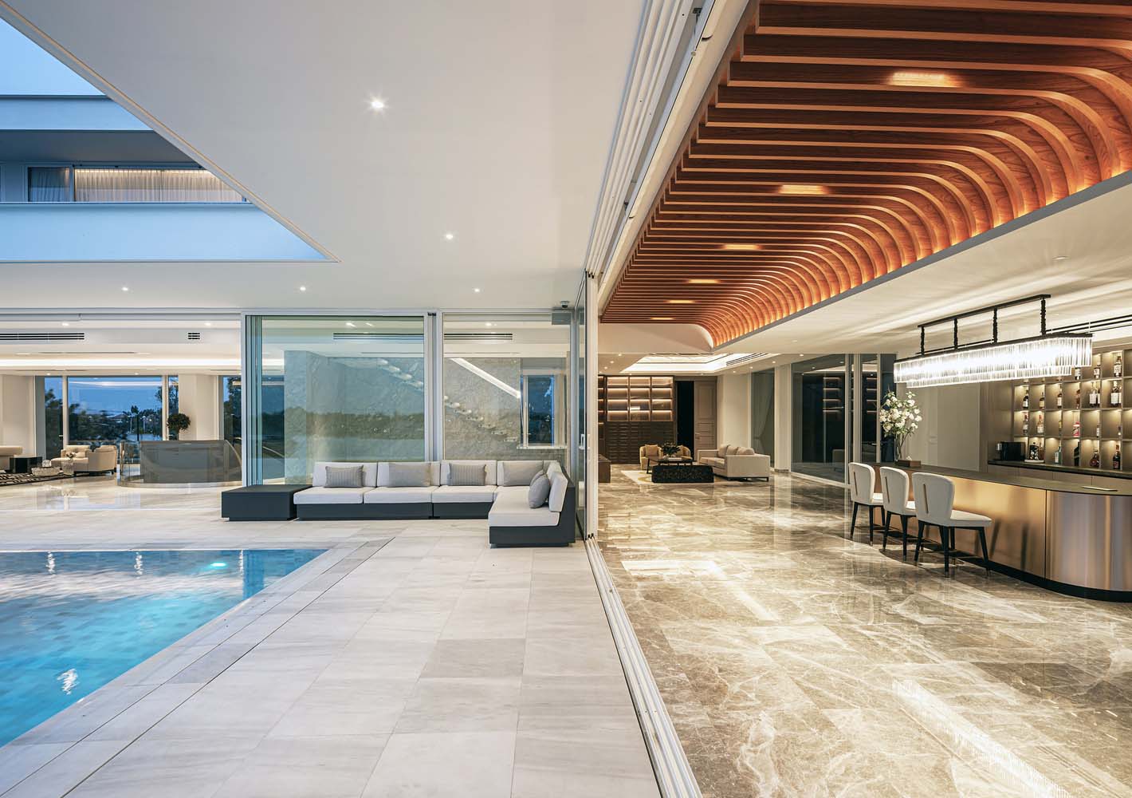
The building boasts a prominent plaza and parking space situated in its front, seamlessly linked to the open-air entrance hall. This central area serves as a hub, connecting various zones such as the sport zone and the indoor supercar parking facility. The first floor of the residence features a captivating outdoor court seamlessly connected to the master bedroom. This thoughtfully designed space is enhanced by an elegant outdoor stairway, providing a graceful transition to the second floor where a stunning swimming pool awaits. The final space in question is the inner court of the master bedroom, meticulously crafted to embrace the infusion of natural light and optimal ventilation.
Situated adjacent to the captivating panoramic vista of the Chao Phraya River, this exquisite residence boasts a strategically positioned grand living and dining area on the second level, serving as the focal point of the home. This main floor seamlessly integrates with the inviting swimming pool, creating a harmonious connection between indoor and outdoor spaces. The spatial configuration of this area should be designed to accommodate a maximum of 50 guests, ensuring a seamless flow and optimal functionality for hosting social gatherings. The guests have been thoughtfully categorized into distinct groups, namely the esteemed guests of the parents, the esteemed guests of the sons and daughters, and the esteemed guests of the grandchildren. The designer, therefore, meticulously crafted this space to seamlessly accommodate gatherings and recreational activities, ensuring that various groups can utilize it simultaneously. To achieve this, the area has been thoughtfully designed with a column-free layout, fostering uninterrupted connectivity throughout. This room boasts the ability to seamlessly integrate the terrace and the boundless swimming pool, creating a harmonious connection with the majestic Chao Phraya River. The sliding doors can be effortlessly opened up to an impressive span of 20 meters, allowing for an uninterrupted flow between the indoor and outdoor spaces. The expansive doorway seamlessly integrates the interior and exterior realms, fostering a harmonious connection between the two spaces.
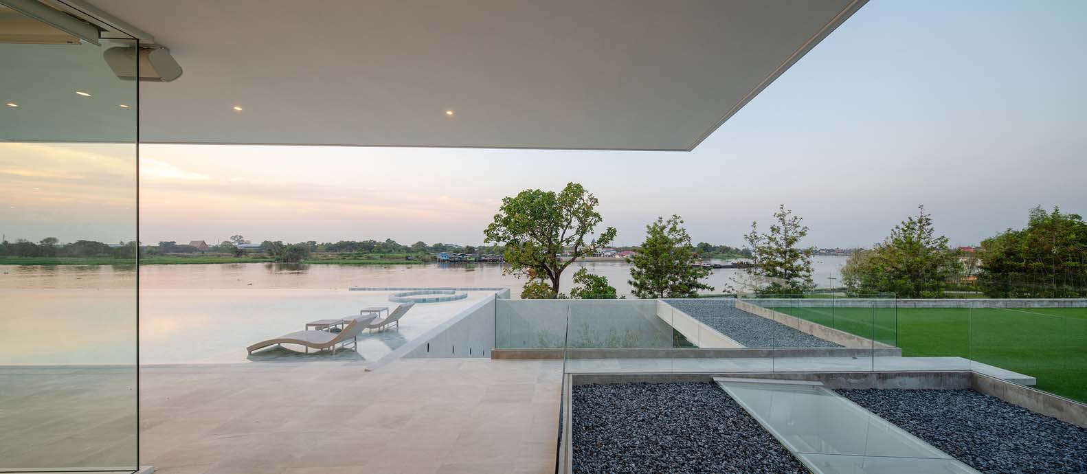
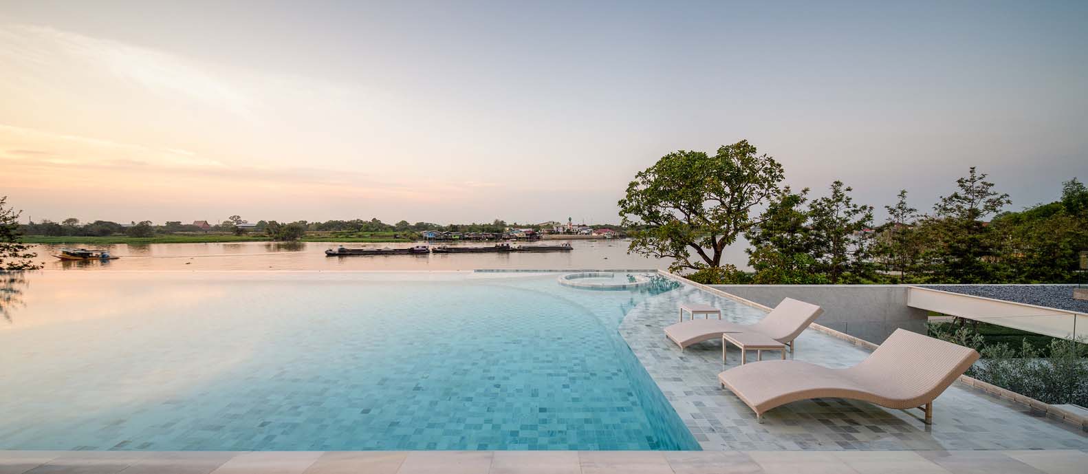
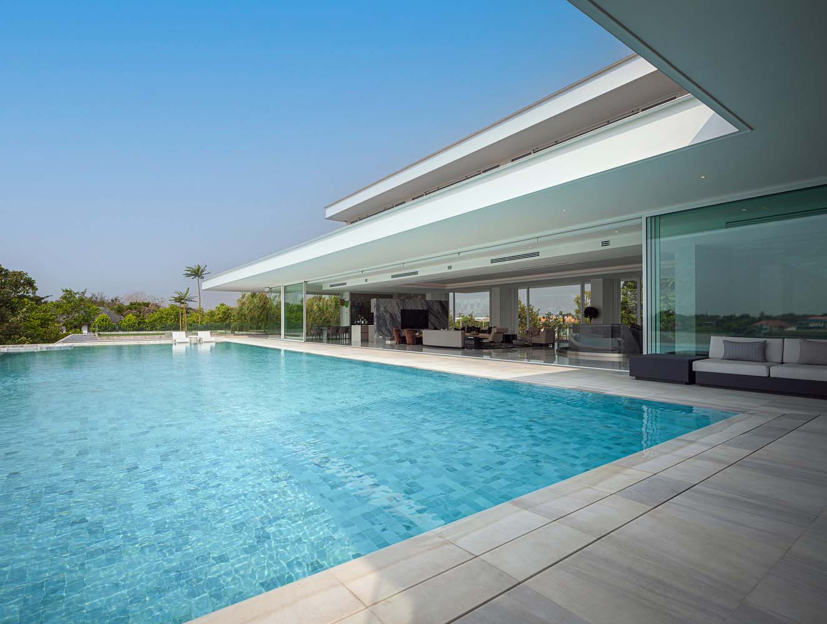
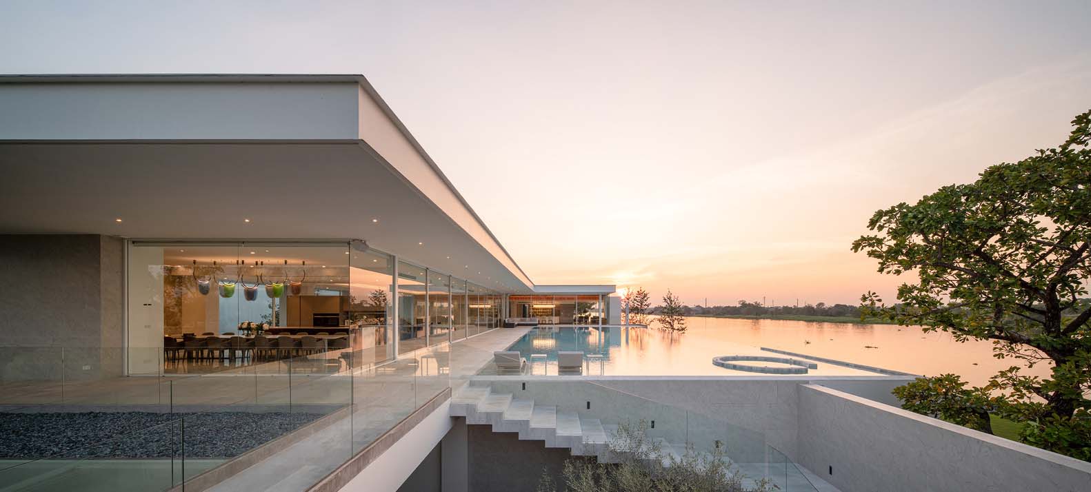
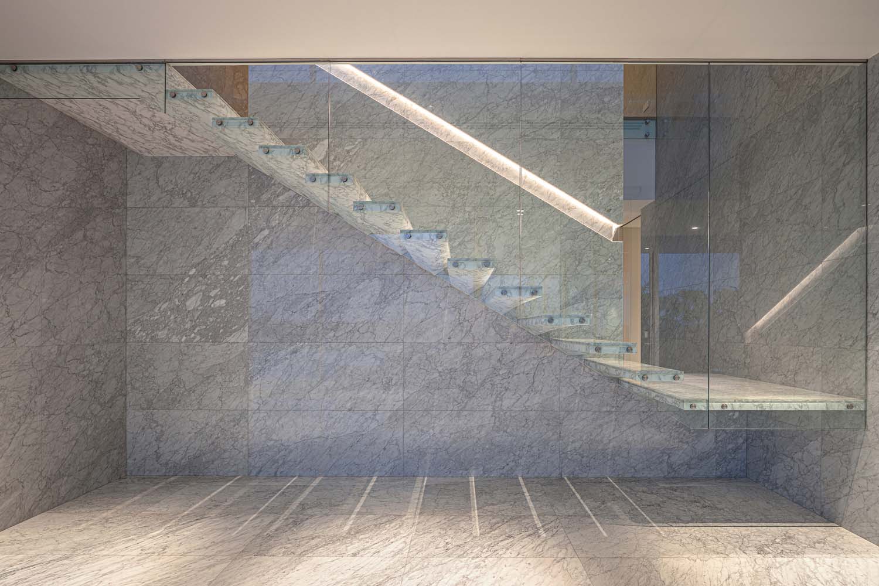
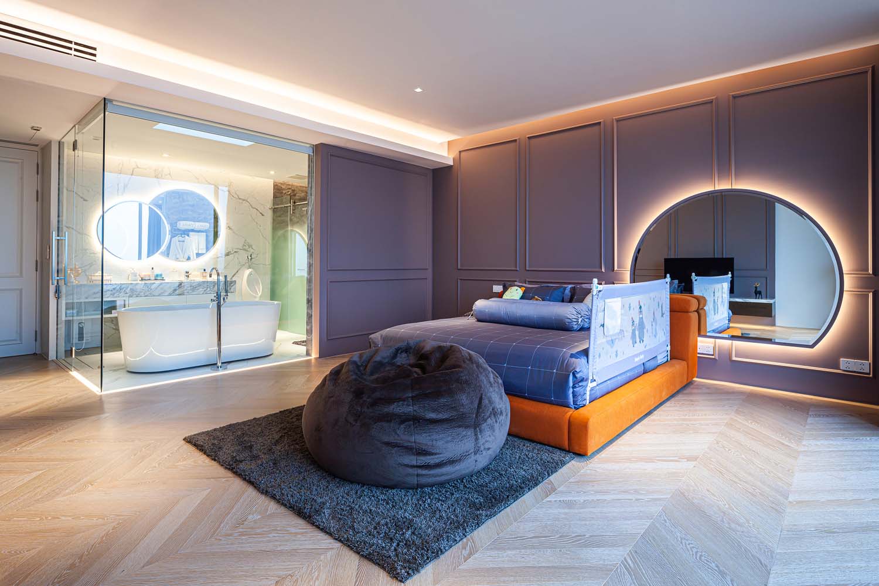
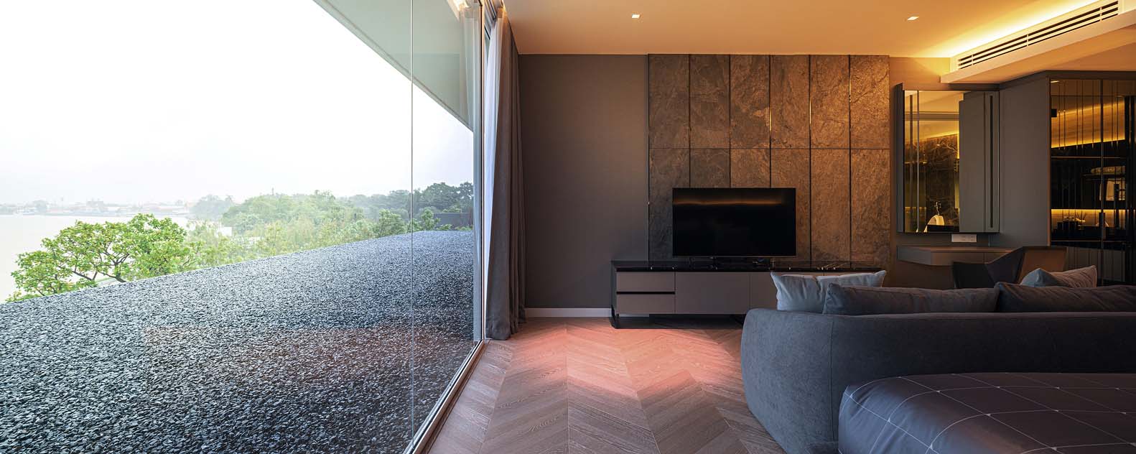
RELATED: FIND MORE IMPRESSIVE PROJECTS FROM THAILAND
In order to achieve a sense of grandeur in the living room while minimizing the presence of columns, a strategic design approach has been employed. The columns have been thoughtfully positioned on a single side of the space, allowing for an unobstructed view and an enhanced sense of openness. To further enhance this aesthetic, a long cantilever structure has been ingeniously incorporated, supported by a concealed concrete truss nestled within the walls between the bedrooms on the third floor. This innovative combination of a lightweight structure and the discreetly integrated concrete truss effectively covers the designated area, resulting in a seamless and visually captivating living space. The combination structure elegantly spans nearly 12 meters, ensuring a seamless flow of space while eliminating the need for supporting columns in the riverside area. This design choice allows users to fully immerse themselves in the captivating view of the river bend, undisturbed by any visual obstructions.
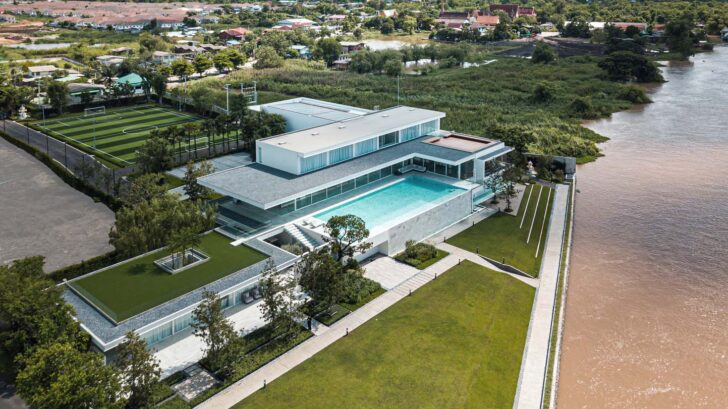
Project information
Architects: OfficeAT
Area: 4500 m²
Year: 2022
Photographs: Spaceshift Studio, Mi Metipat Prommomate
Manufacturers: Bluescope, COTTO, Hinsaengnakorn, SCG, Siam Yamato, TOA
Lead Architects: Surachai Akekapobyotin, Juthathip Techachumreon
Interior Designers: Karapanik co., ltd.
Landscape Designers: Landscape Tectonix Limited
Construction Management: UPLUS Consultants co., ltd.
Contractors: Thaweemongkol Construction (2000)
Senior Architects: Yotsaret Banchakorn, Norapat Boonpaung
Structural Engineer: Sarawut Yuanteng
System Engineers: Degree system CO.
City: Tambon Ban Mai
Country: Thailand


