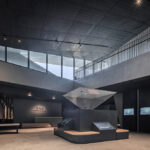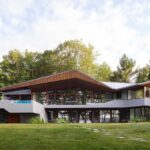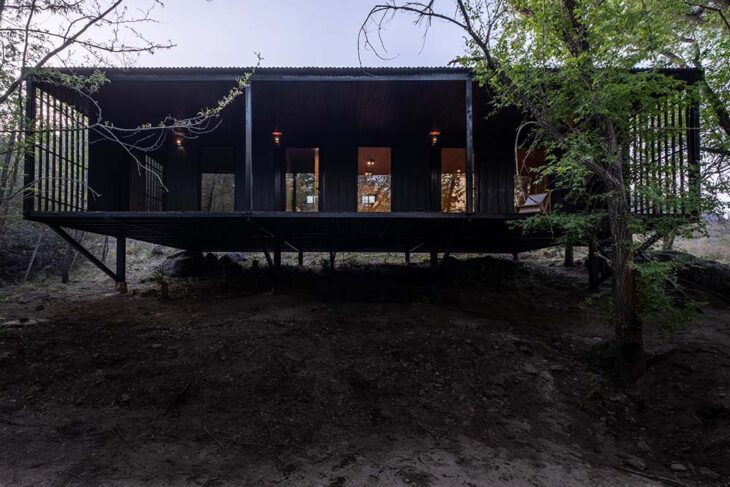
Pablo Senmartin Arquitectos designed this minimal sustainable residence in Mayu Sumaj,Córdoba Argentina. Mayu Sumaj is a mountain town that borders the San Antonio River. While its beaches are highly crowded in the summer. During the rest of the year, people build homes there to enjoy the calm environment, take care of their health, and get away from the city noise.
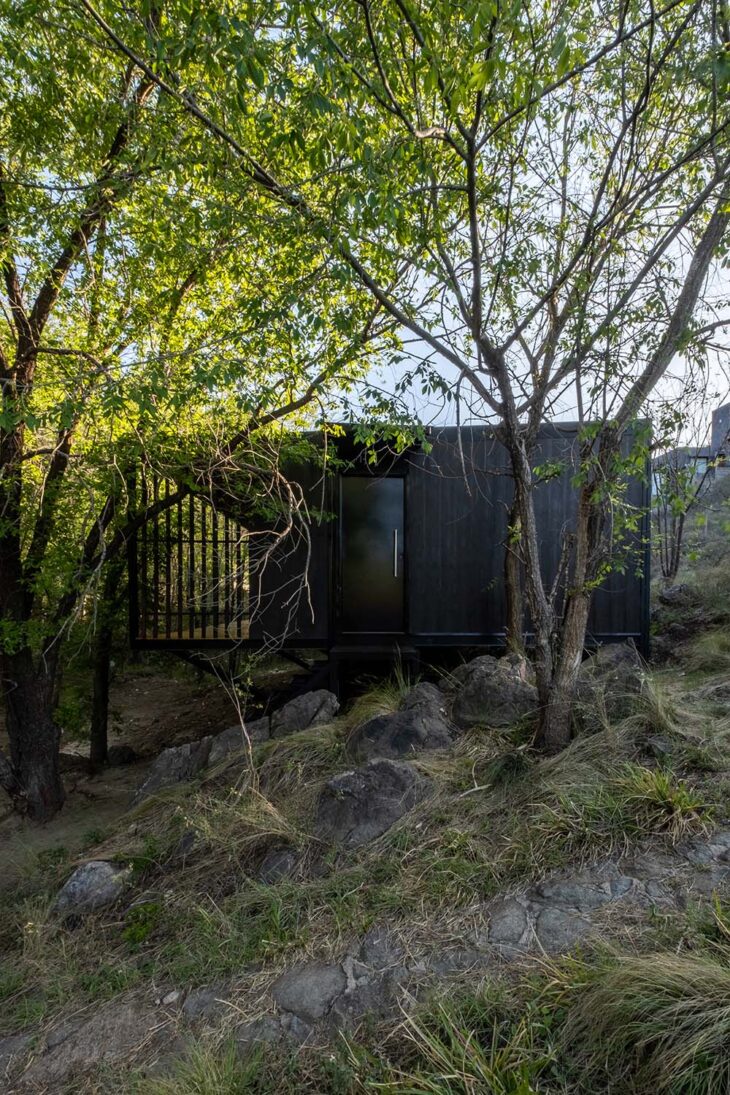
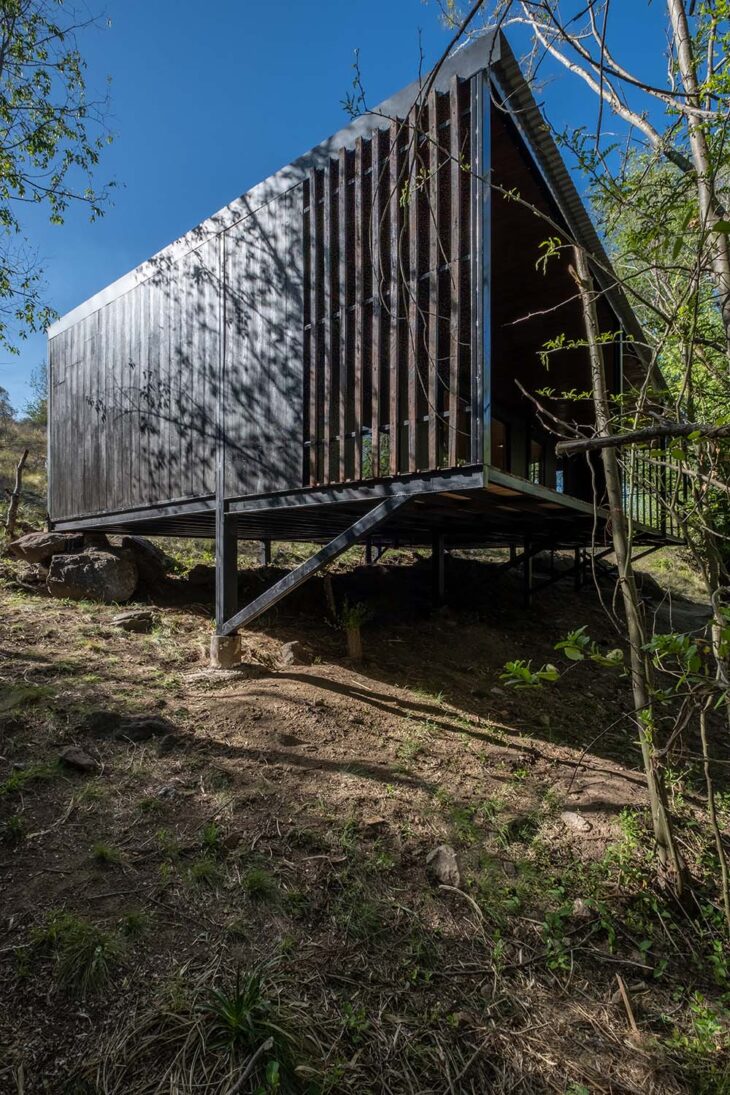
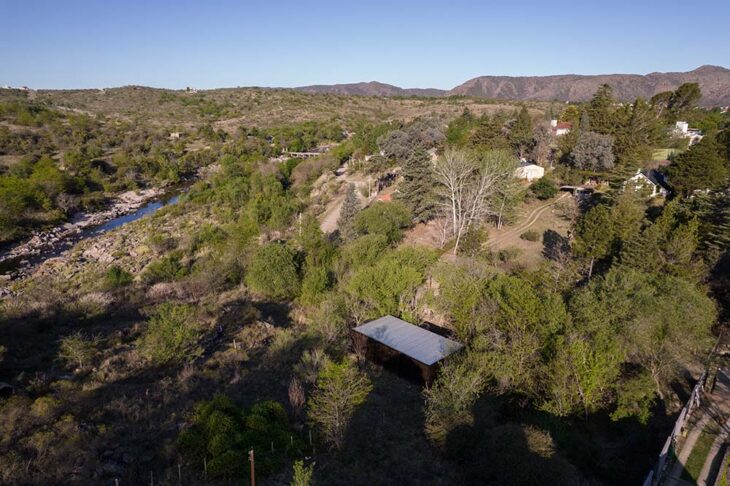
“a reflection on our landscapes and a return to the essence of childhood to inhabit, play and explore, the refuge, the tree house, summer, the metaphorical value of the created territory, the awareness of the lived place, the passage of time, inside the forest and next to the river”
The property has a steep slope, with a stream that flows towards the river that separates the street from it, creating a cool and humid atmosphere that encourages the growth of native trees and the installation of tall trees.
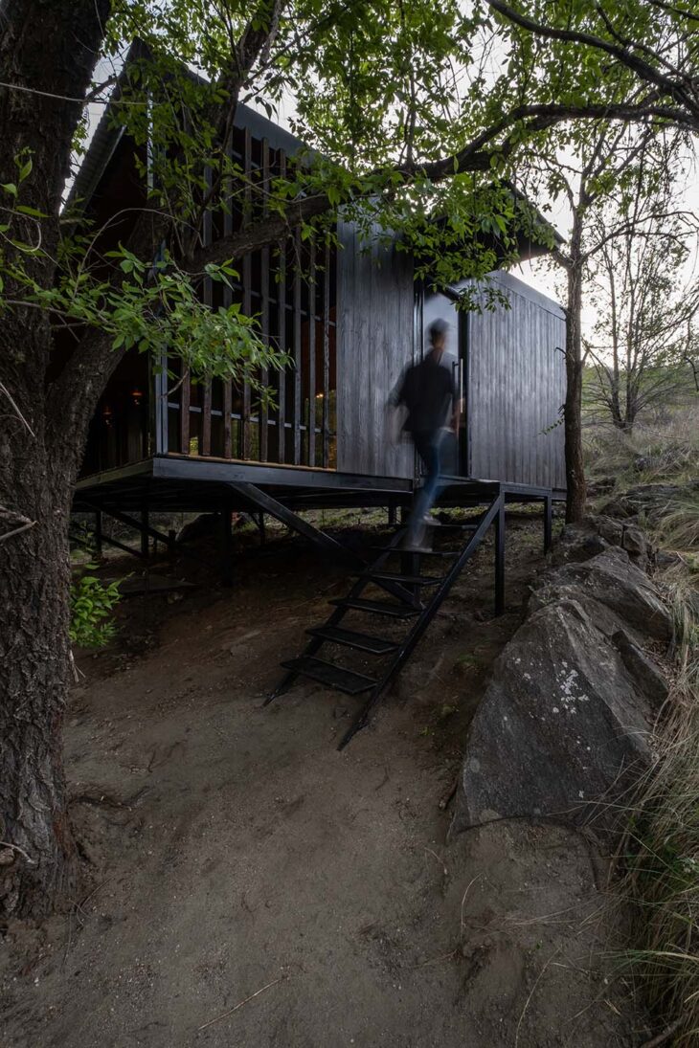
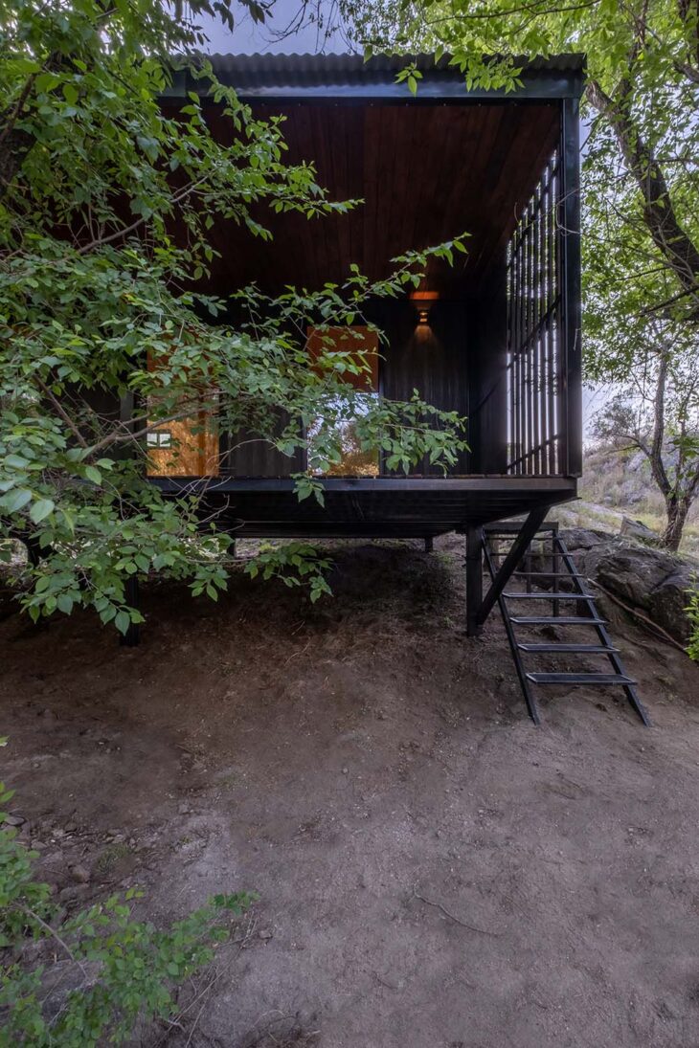
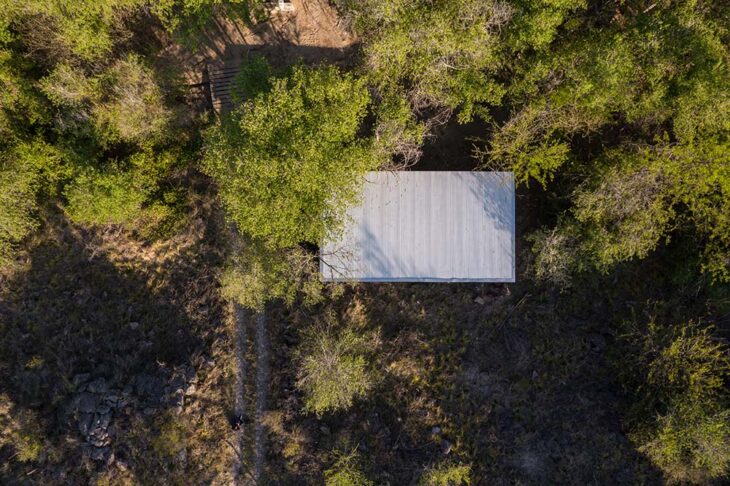
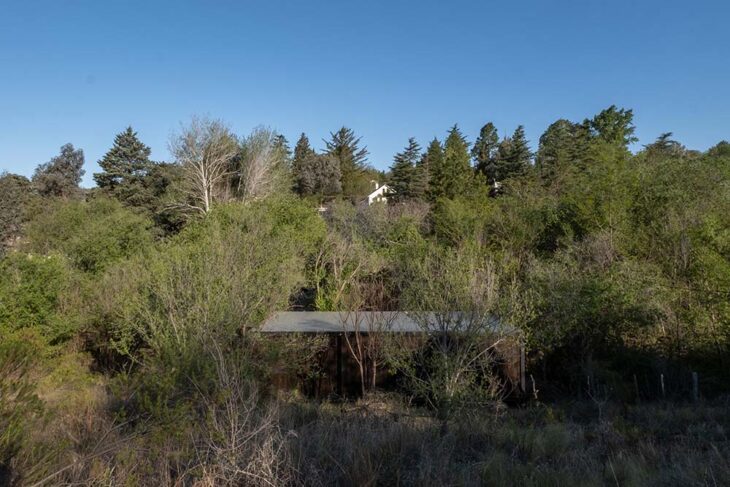
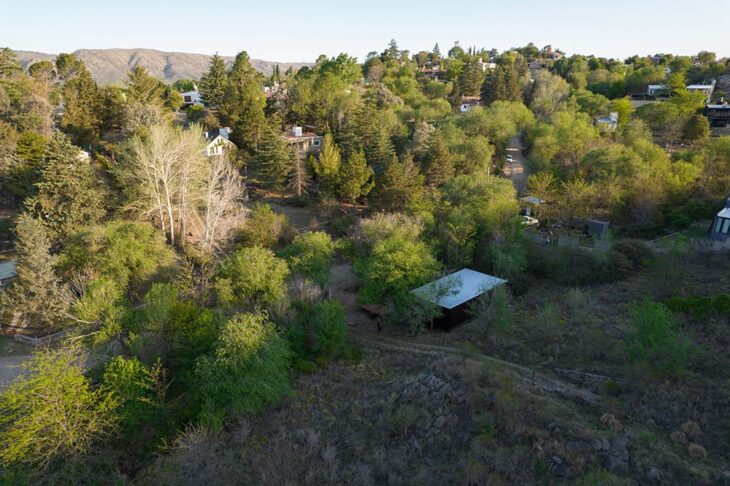
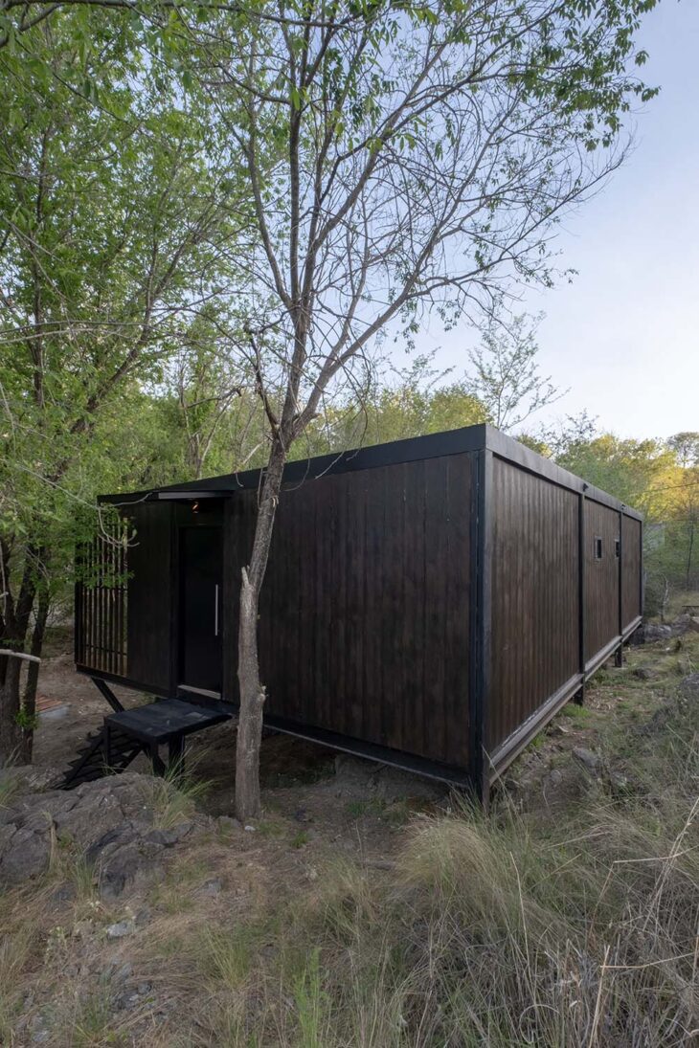
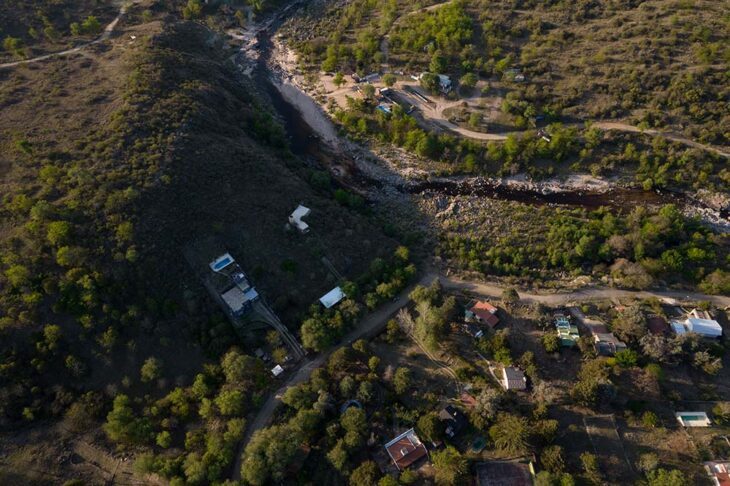
The residence is positioned in an available clearing between the trees, the shelter is chosen, and the closeness to the street, enabling maintenance and minimizing infrastructure costs, maximizing resources. At the same time, it allows for a more immediate and daily contact with the neighboring landscape of the forest and stream, reinforcing the concept of sanctuary and protection all year.
The house is horizontally developed, parallel to the road and above the natural terrain using a tensile steel structure, which increases the feeling of flight and lightness. In turn, this choice permits the flow of air and water below the house and a thorough reading of the natural slopes in addition to achieving the direct relationship of house + tree by maintaining a direct visual relationship with the greenery.
RELATED: FIND MORE IMPRESSIVE PROJECTS FROM ARGENTINA
The house features a one-story, two-person home with a covered 50m2 and a 30-m3 gallery. Only a service core separates the social area from the rest area, and in relation to the large gallery that serves as an expansion and integration of the interior and exterior space and climatic protection towards the northeast, the access occurs laterally from the north façade, allowing viewing and integrating the rear and upper part of the lot.
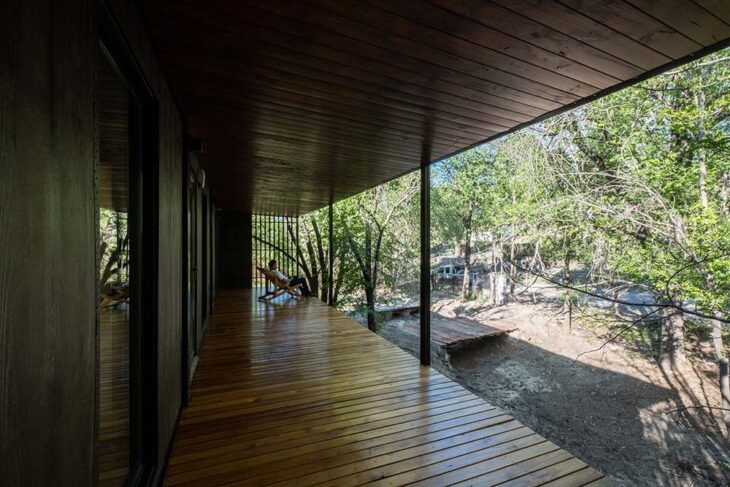
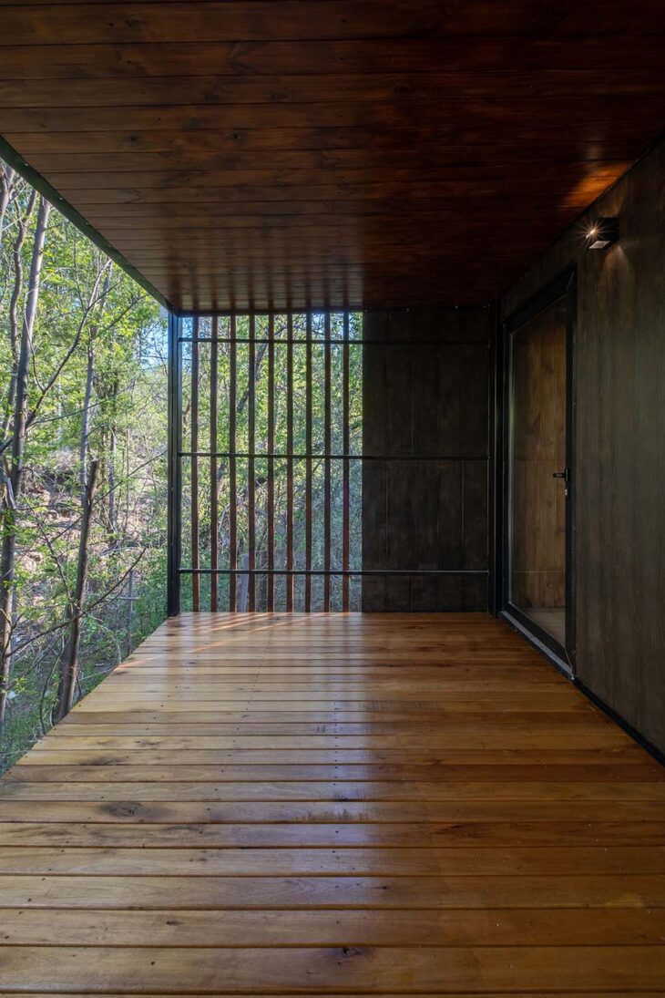
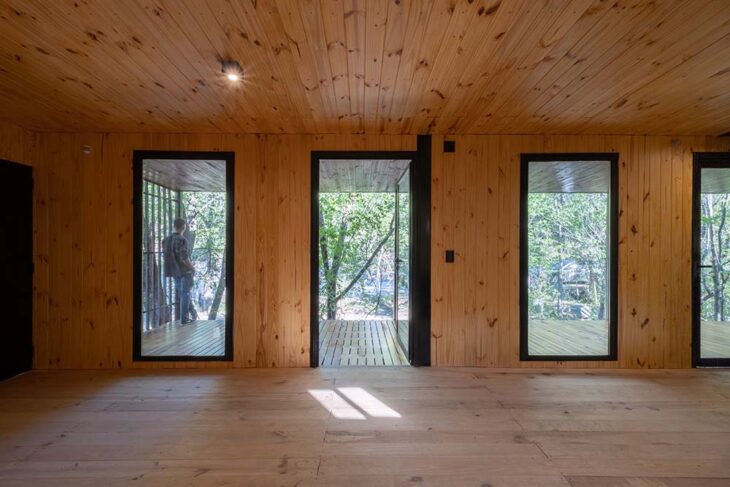
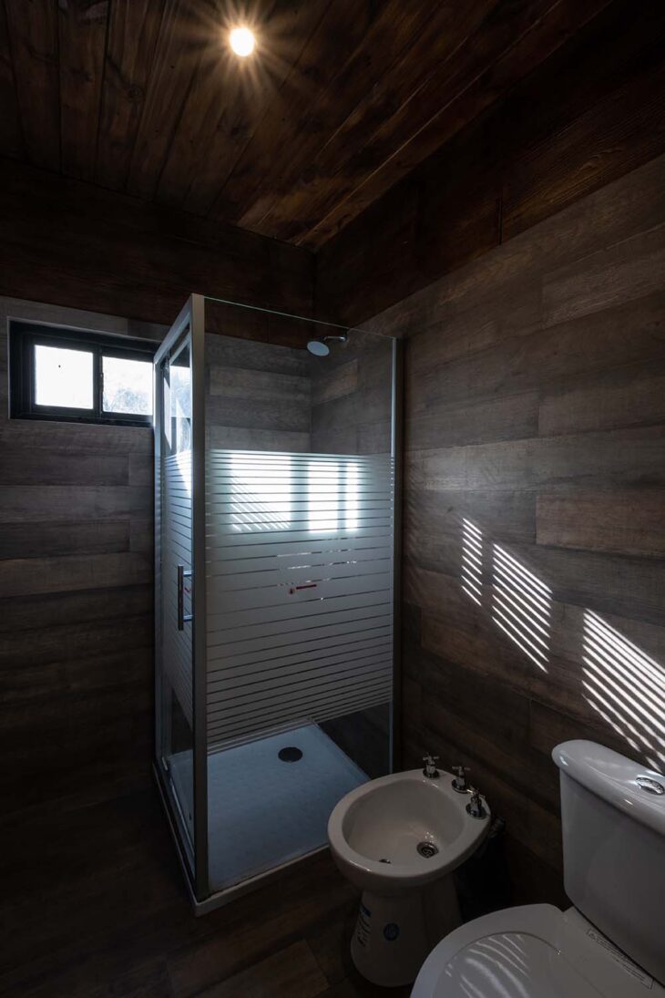
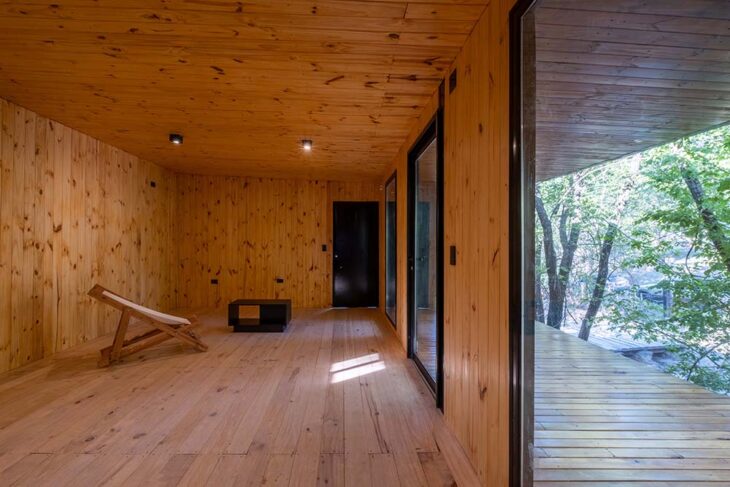
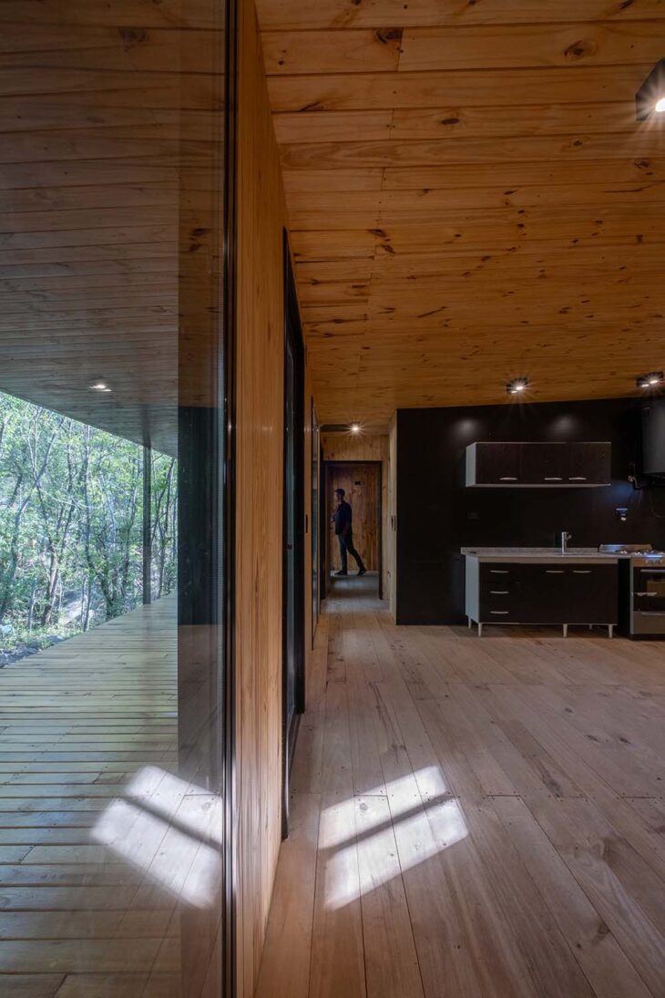
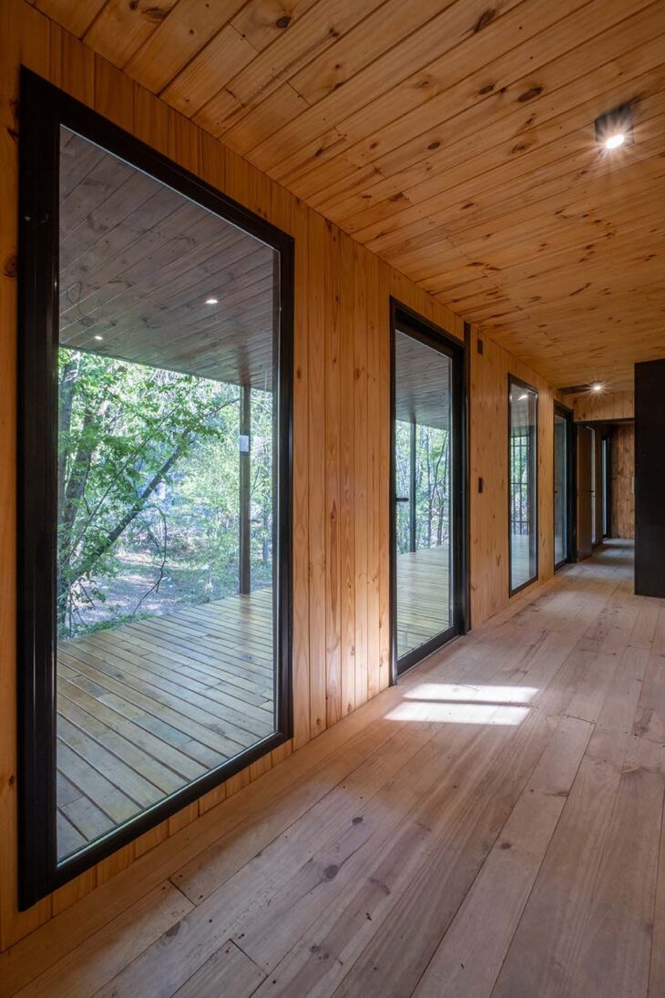
The house is shaped as a dark, suspended box with identical holes that select various cuts from the forest and establish a vertical rhythm. The northeast gallery controls their size and provides protection for them; to the west, tiny holes create cross ventilation. Small grids in the floor allow cold, fresh air from the vegetation layer to be introduced.
The steel construction used in the home will enable disassembly as well as extension or alteration of the home without a significant material or energy loss. Tongue-implanted elliotis pine is used to line the interior of walls, ceilings, and flooring. The ceiling has double waterproof insulation, vented sheet metal roofing, and water lines that allow evaporation to escape.
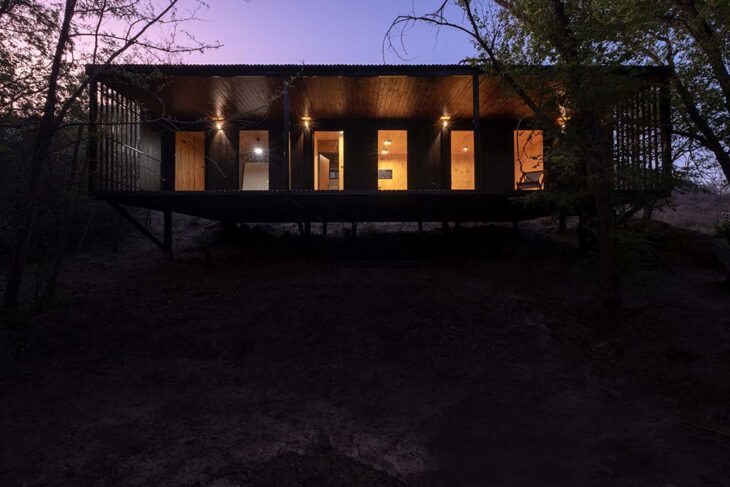
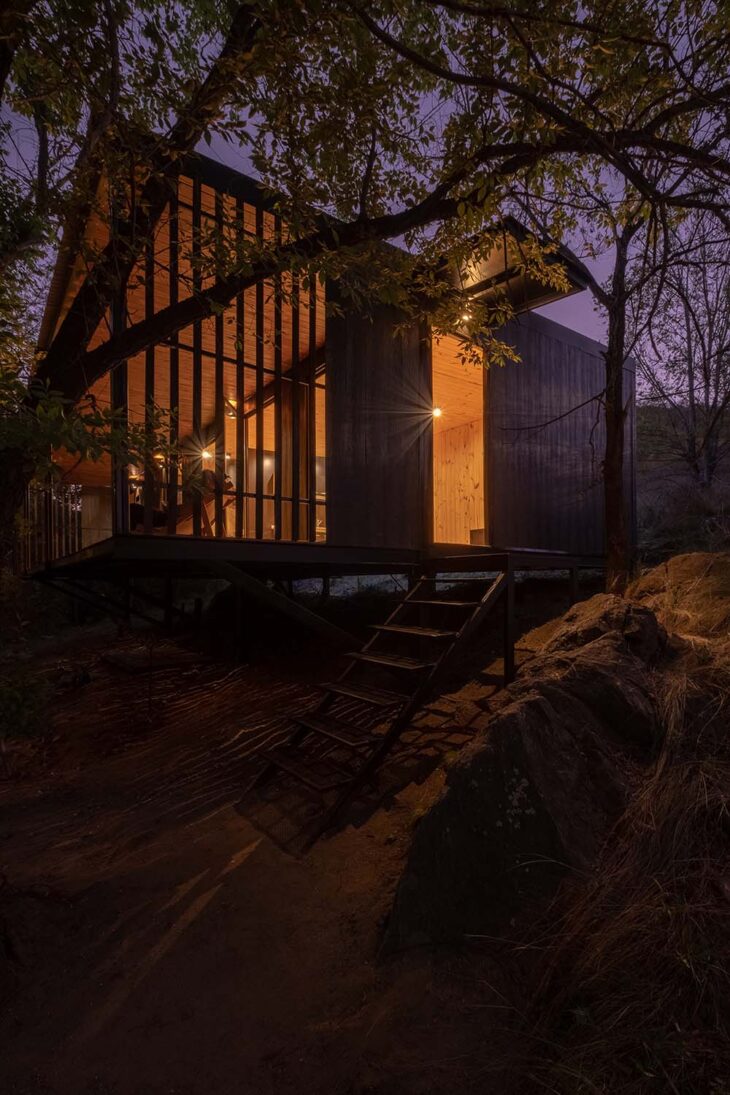
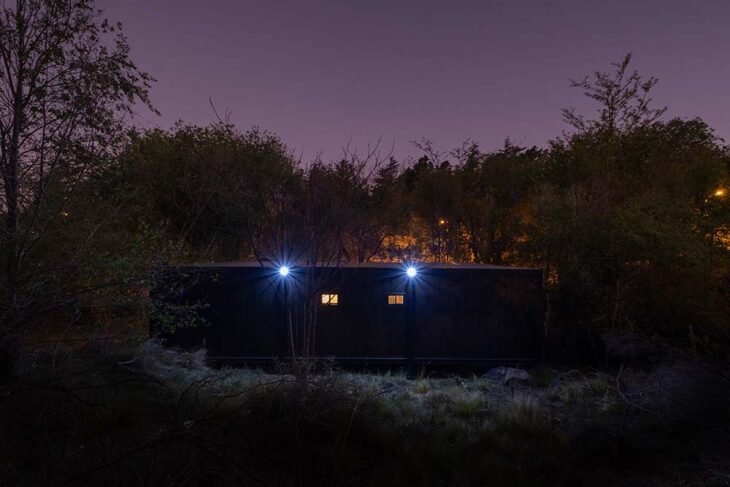
The outside cladding is accomplished using a double layer of fiber cement plates, vertically positioned siding that resembles wood and painted with a water-based impregnant to mimic the dark color of the mountain forest’s rocks and tree trunks.
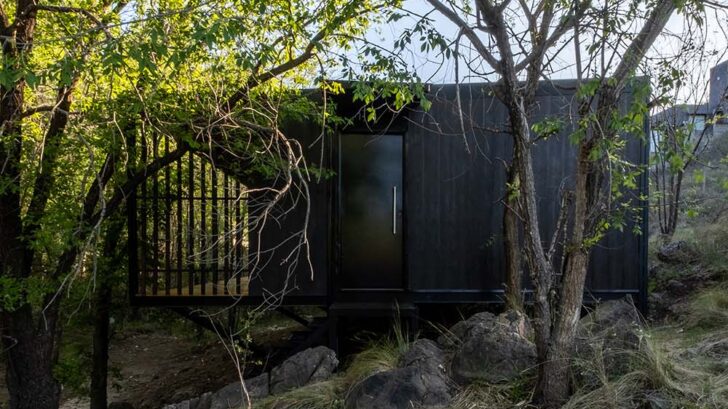
General information
Project Name: Little House on the River, Mayu Sumaj, Argentina
Architecture Office: Pablo Senmartin Arquitectos – www.pablosenmartinarquitectos.com
Office Country: Argentina
–
Construction completion year: 2022
Constructed area: 80 m2
Location: Mayu Sumaj, Cordoba
Photography credits: Andrés Domínguez – @dominguezfotoarq
Drone: Javier Sterbenc
Design Team: Giovanna Rimoldi, Kevin Dopslaff, Celina Barioglio.
Clients: Denise
Structural consulting engineering: Ing. Andrés Mole


