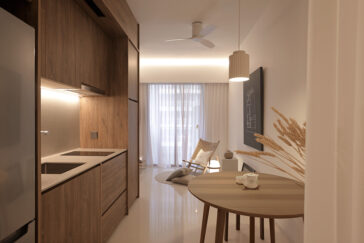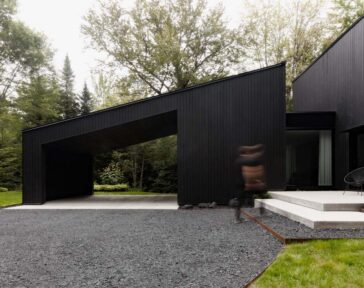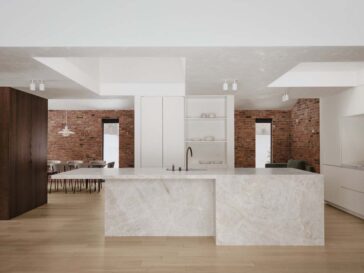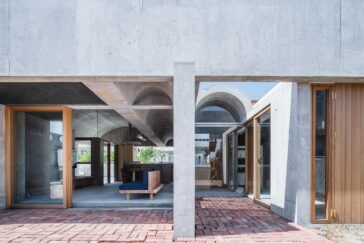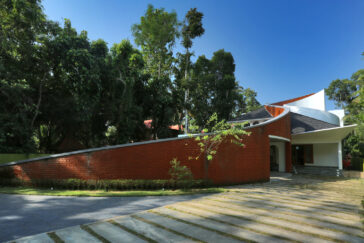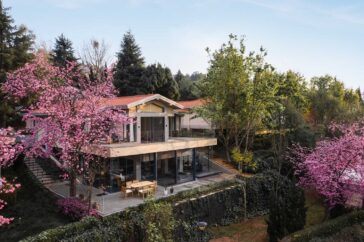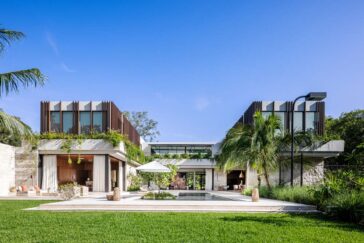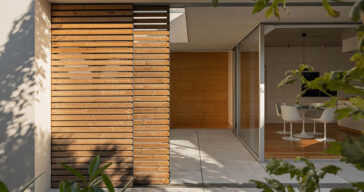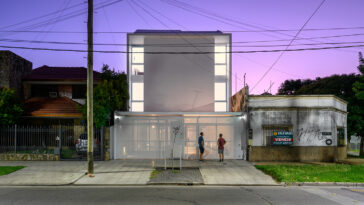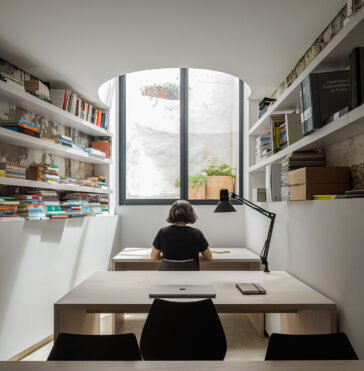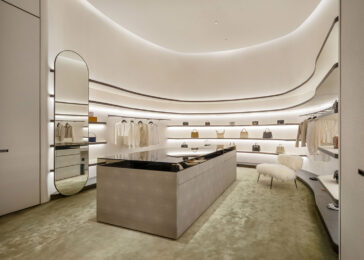Life Around a Timber Box by Studio Wills+Architects
Studio Wills + Architects, a Singapore-based architectural firm specializing in residential architecture and interiors, has recently wrapped up an interior renovation project for a compact condominium apartment. The proposed design entails a strategic reconfiguration of storage areas to optimize spatial relationships and augment storage capacity in response to the requirements of the new owner. The […] More


