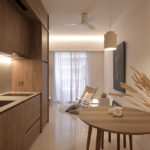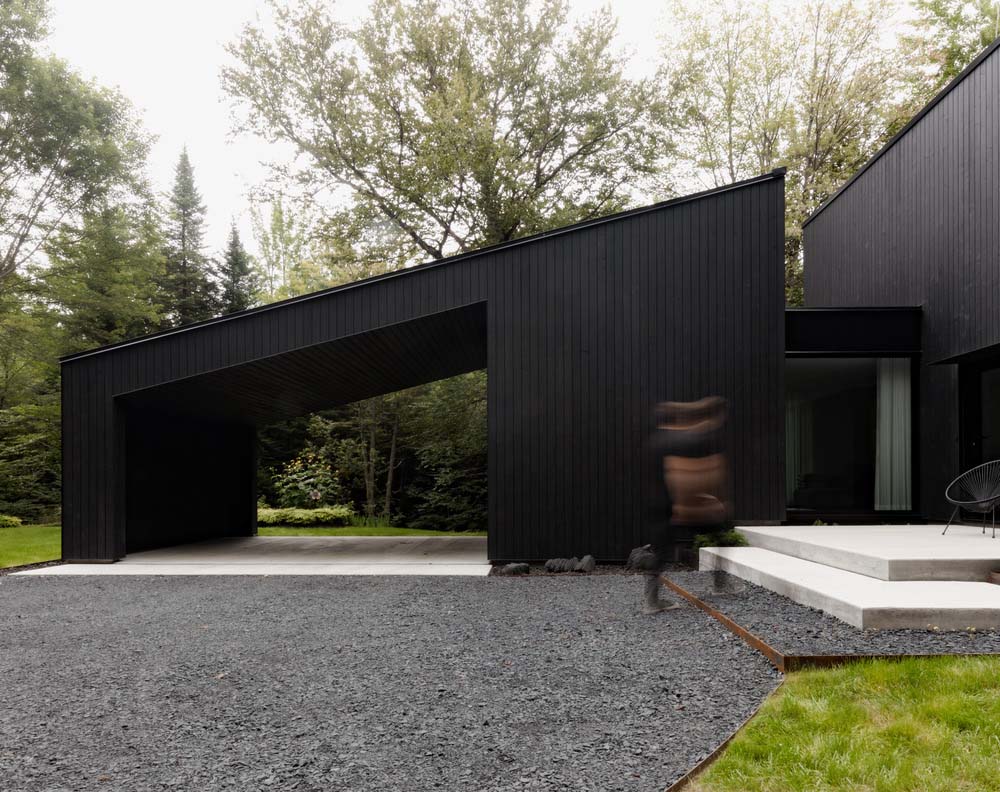
Matière Première Architecture has recently completed work on Dyptique, a new residential project situated in the charming town of Stanstead. The location boasts an immersive natural charm, providing breathtaking vistas of the surrounding terrain and serving as a serene sanctuary. The site of the project is situated on a small plateau, carefully nestled between a slender stream and a prominent rocky incline. The gentle cascade of the nearby stream creates a tranquil atmosphere for the residents, with its meandering flow and soothing soundscape.
This property presents a distinctive prospect for a vibrant and enterprising duo, affording them the chance to seamlessly integrate their passion for spa-like environments and water-based pursuits into their everyday lifestyle.
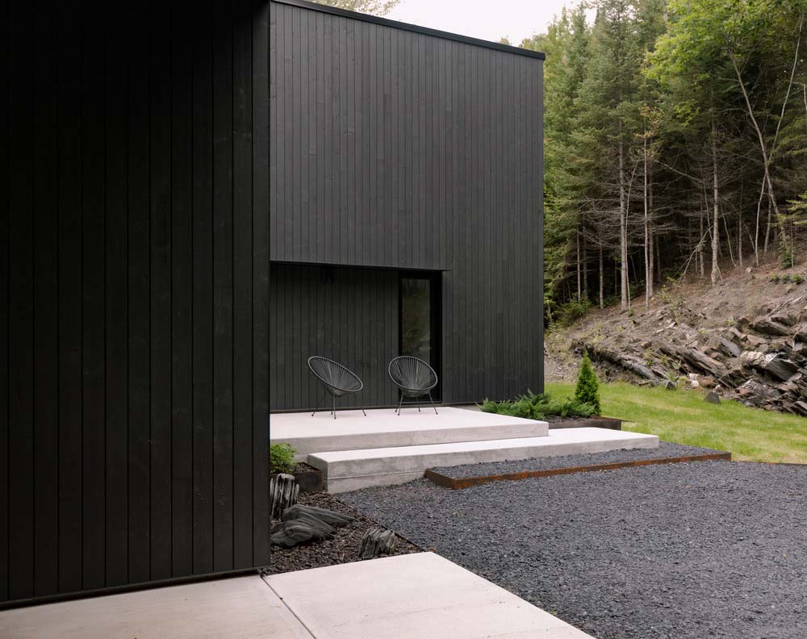
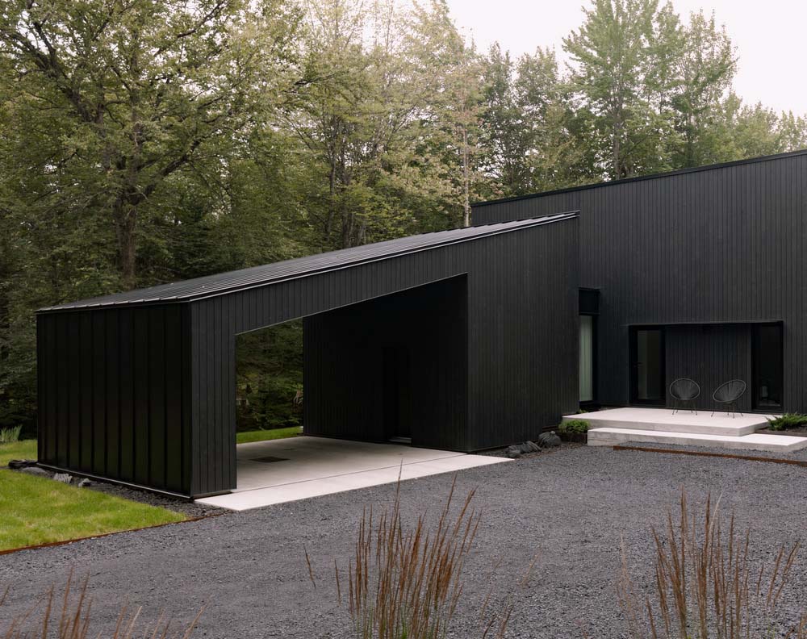
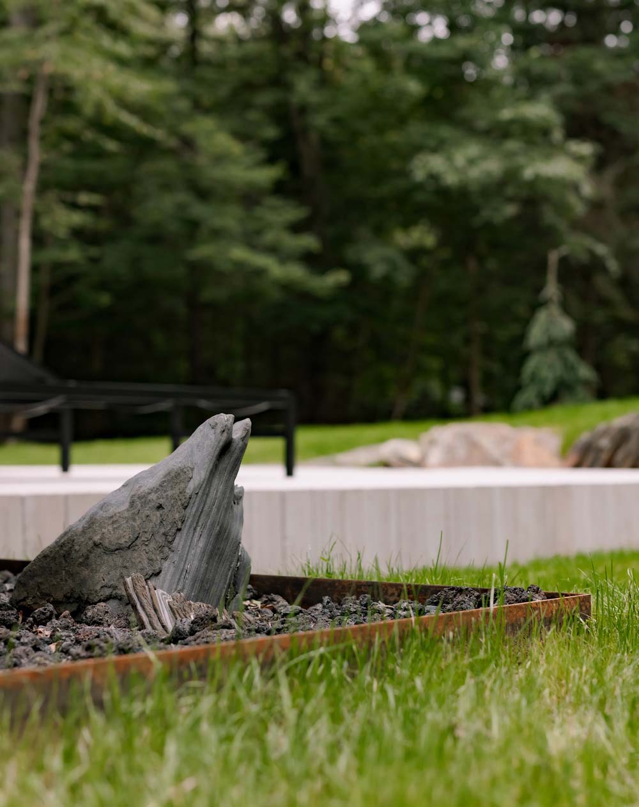
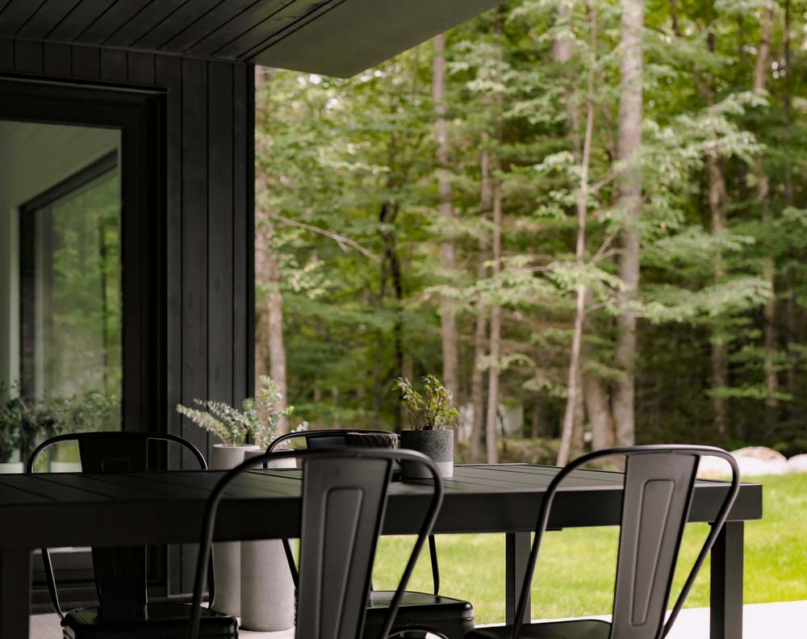

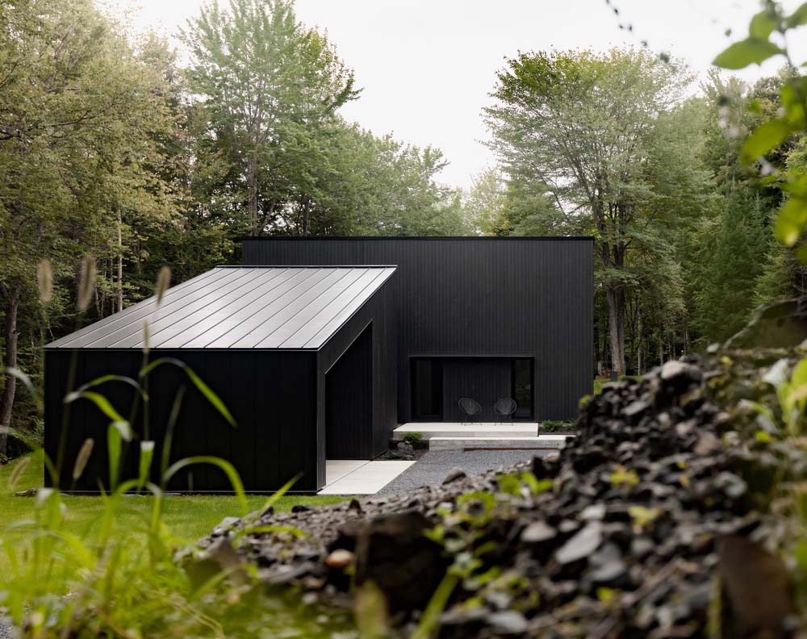
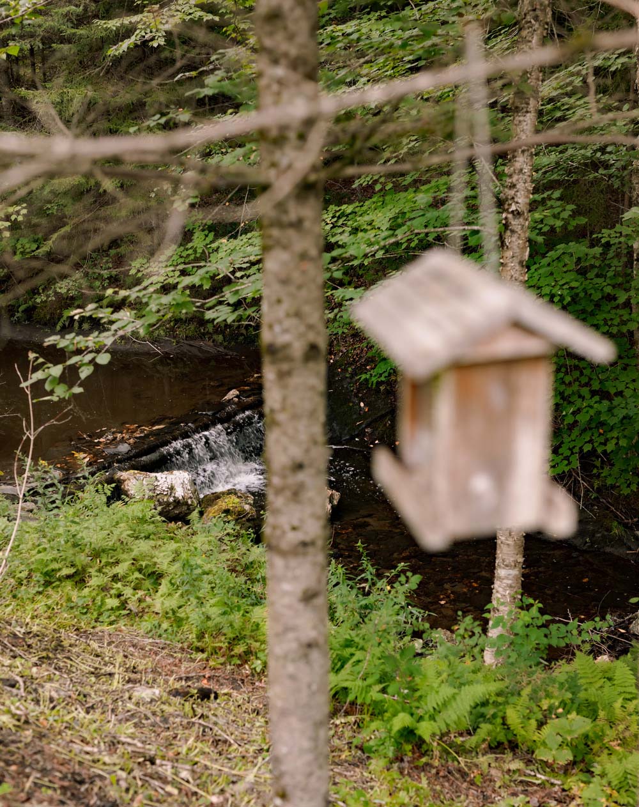
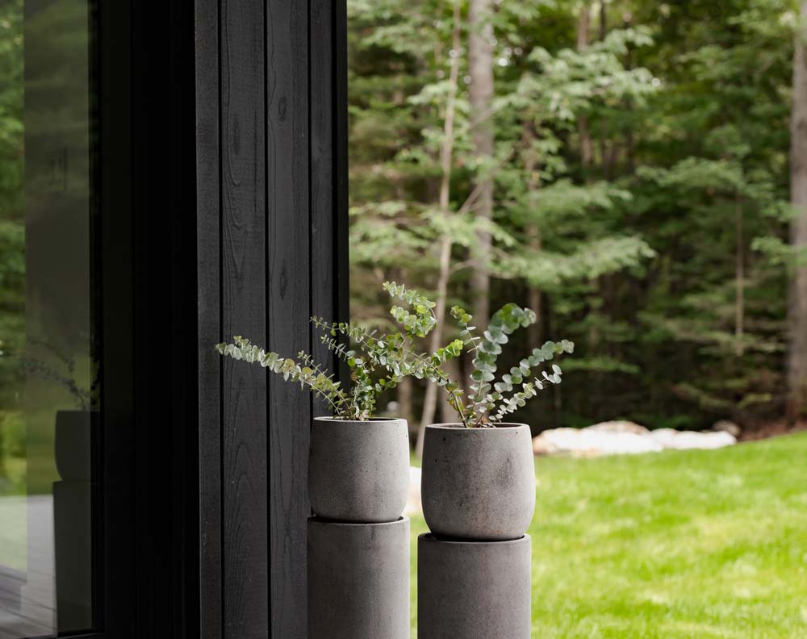
Matière Première Architecture, a local architectural firm, has undertaken a project to design a streamlined 120 square meter dwelling that maximizes the site’s natural aesthetics. The design strategy adopted a minimalist approach that was inspired by the contextual cues of the surrounding environment. The dwelling’s architectural composition prioritizes its relationship with the nearby waterway through the strategic placement of fenestration and a floor plan that harmoniously merges interior and exterior areas.
RELATED: FIND MORE IMPRESSIVE PROJECTS FROM CANADA
The central aim of the design concept is to create a dynamic structure that integrates with its environment, utilizing it as a backdrop. The layout is carefully crafted to showcase the framed vistas, resulting in a streamlined and cohesive design. The proposed design by the emerging architectural firm showcases a saltbox roof that is divided at its ridge and connected by a transparent walkway. The deliberate partitioning of the two principal sections serves to underscore their unique functions. The initial section seamlessly integrates a carport and a multi-functional space featuring a glass garage door that offers a picturesque view of the nearby stream. The subsequent section, which is more substantial in size, accommodates the primary living spaces. The sections are distinguished by their single-slope cathedral ceilings, which imbue the areas with a sense of grandeur.
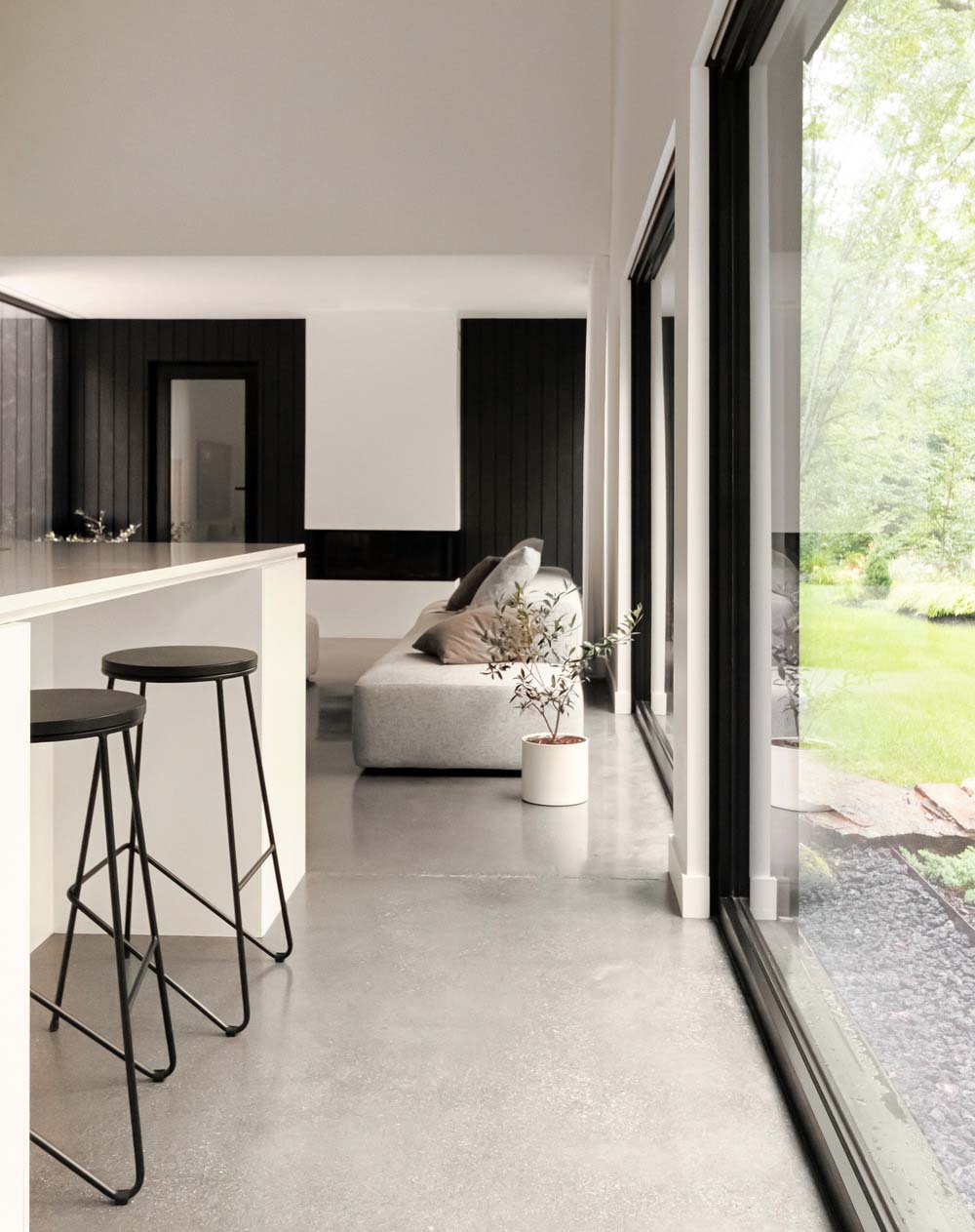
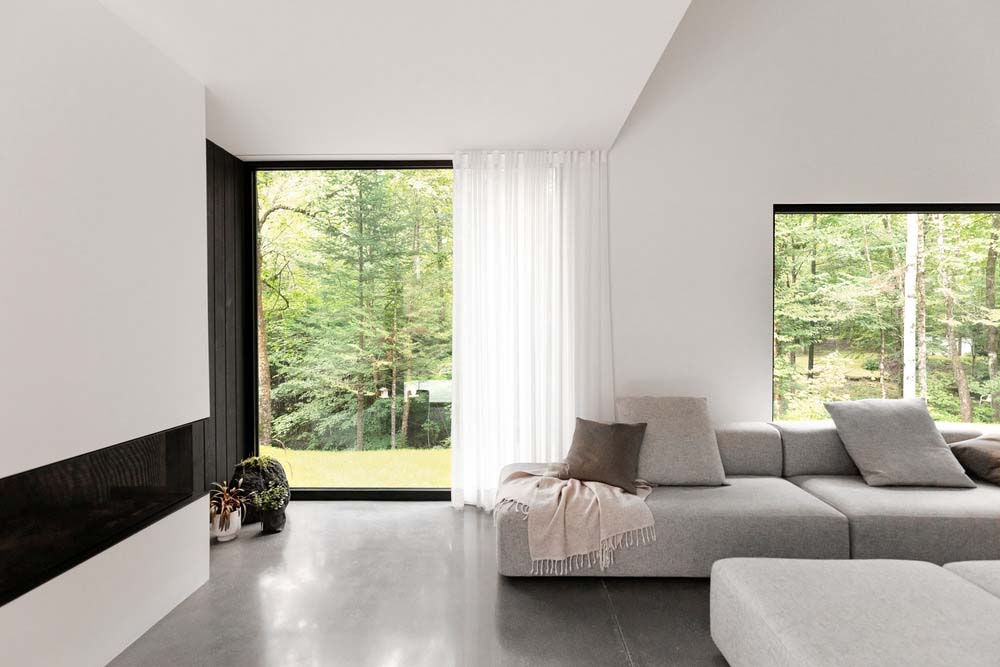
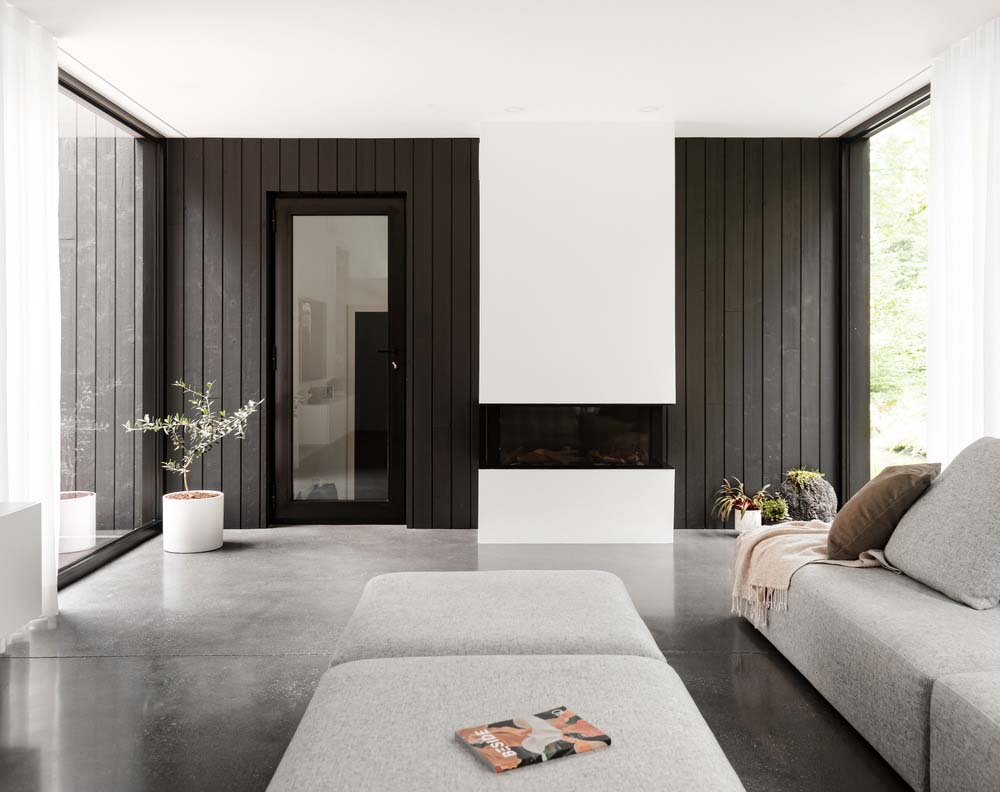

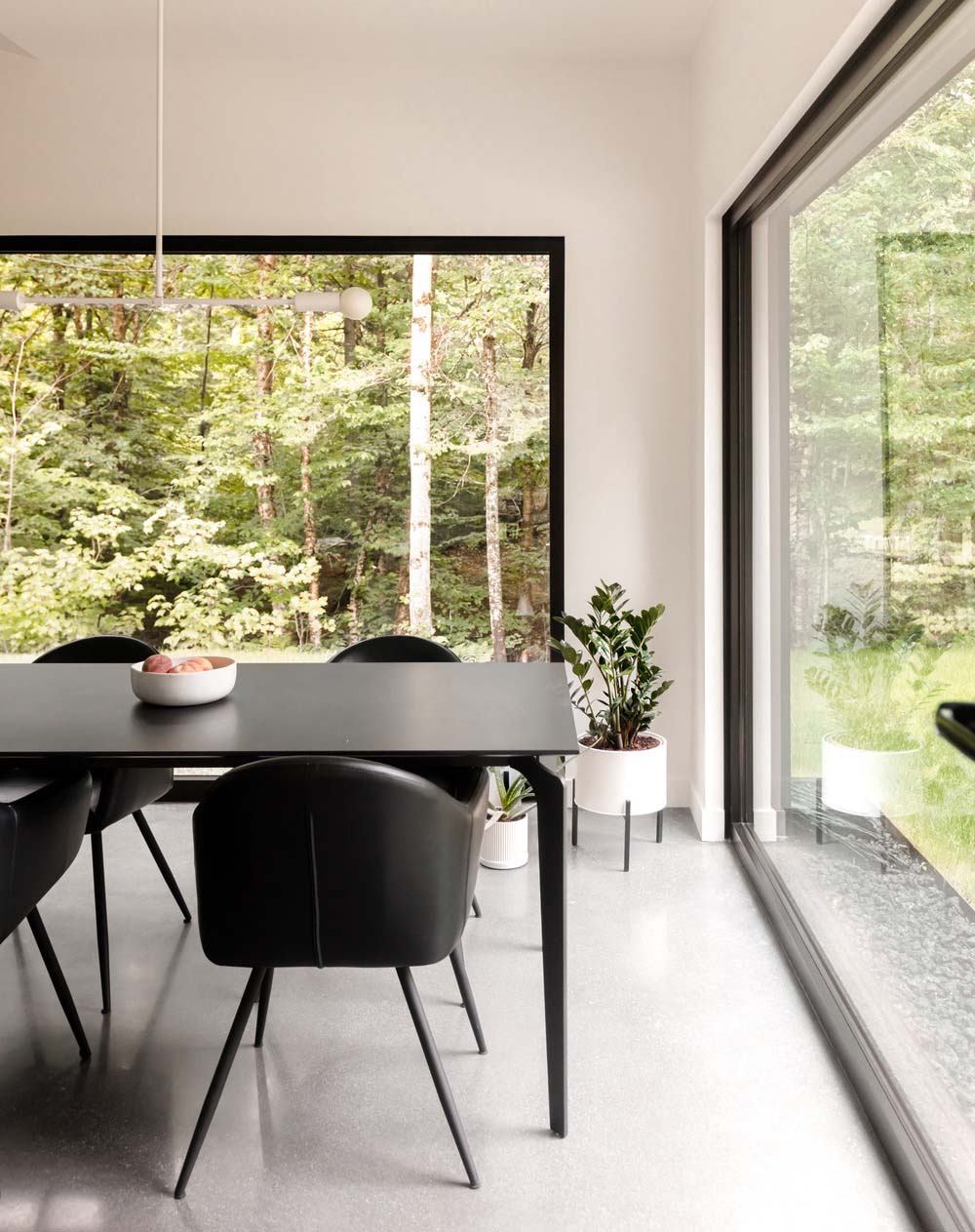

Program
The Dyptique project features two distinct segments: the carport with the mudroom, which also serves as a versatile multi-purpose room, and the primary living quarters. Located at the forefront of the residence, the carport provides a functional solution for vehicular accommodation while also serving as a sheltered space for a variety of activities. The multi-functional space serves as a seamless connection between the outdoor and indoor areas of the house, offering a versatile solution as both a mudroom and a potential fitness area. The integration of a glass garage door in this area creates a harmonious connection with the surrounding environment. The primary living space boasts a stunning cathedral ceiling and strategically placed square windows that create a harmonious interplay with the framed views of the creek, enhancing the longitudinal space.
The exploration of materiality and construction is a crucial aspect of architectural design. The selection and implementation of materials can greatly impact the functionality, aesthetics, and longevity of a building. It is important for architects to consider the properties and characteristics of materials, as well as their environmental impact and availability. Additionally, the construction process must be carefully planned and executed to ensure the structural integrity and safety of the building. By prioritizing materiality and construction, architects can create buildings that are not only visually stunning, but also sustainable and durable.
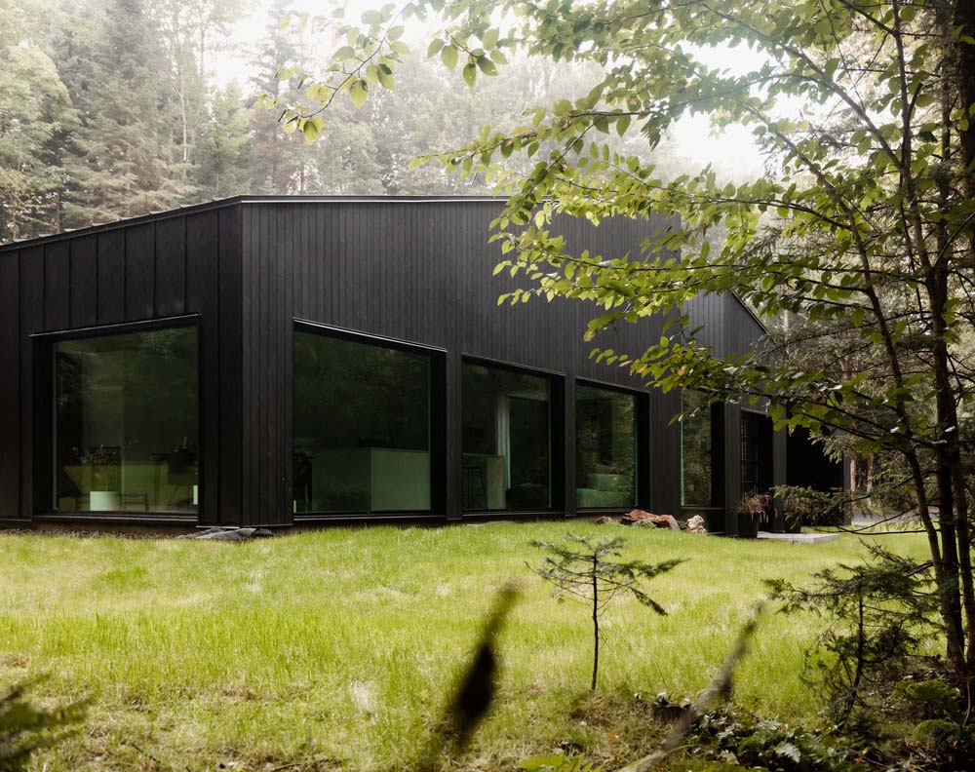
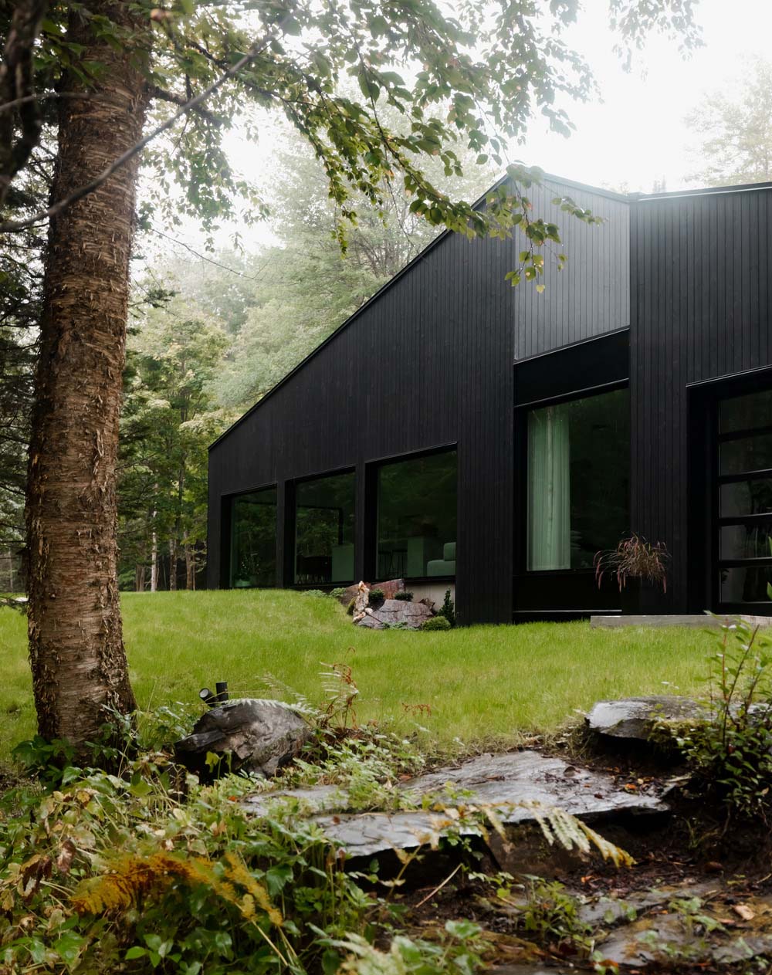
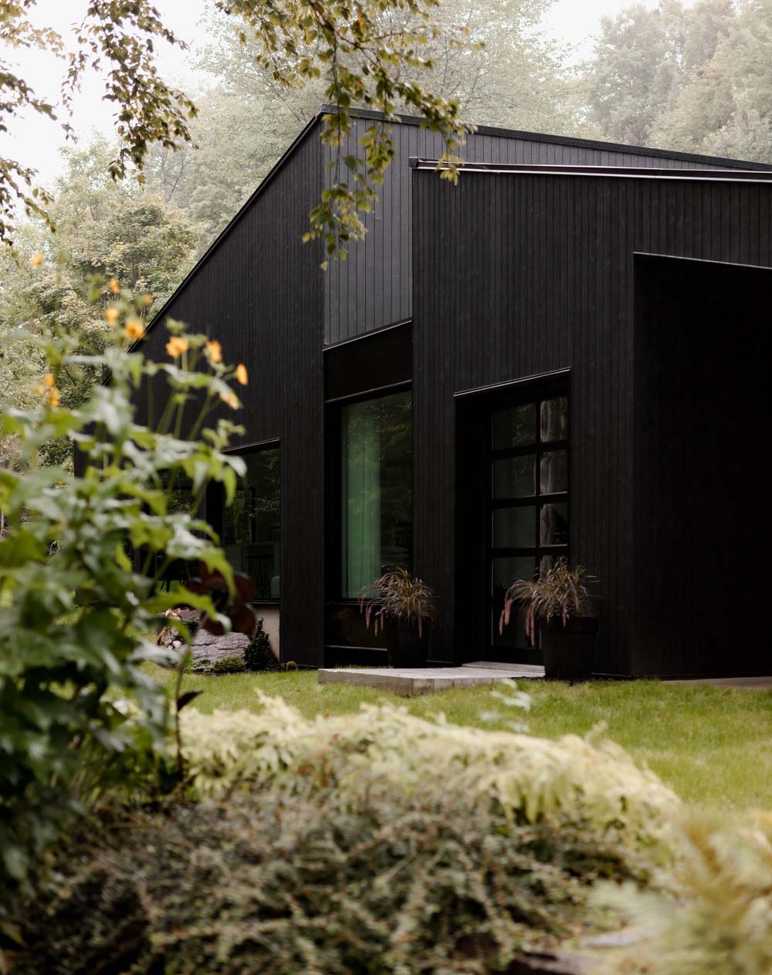
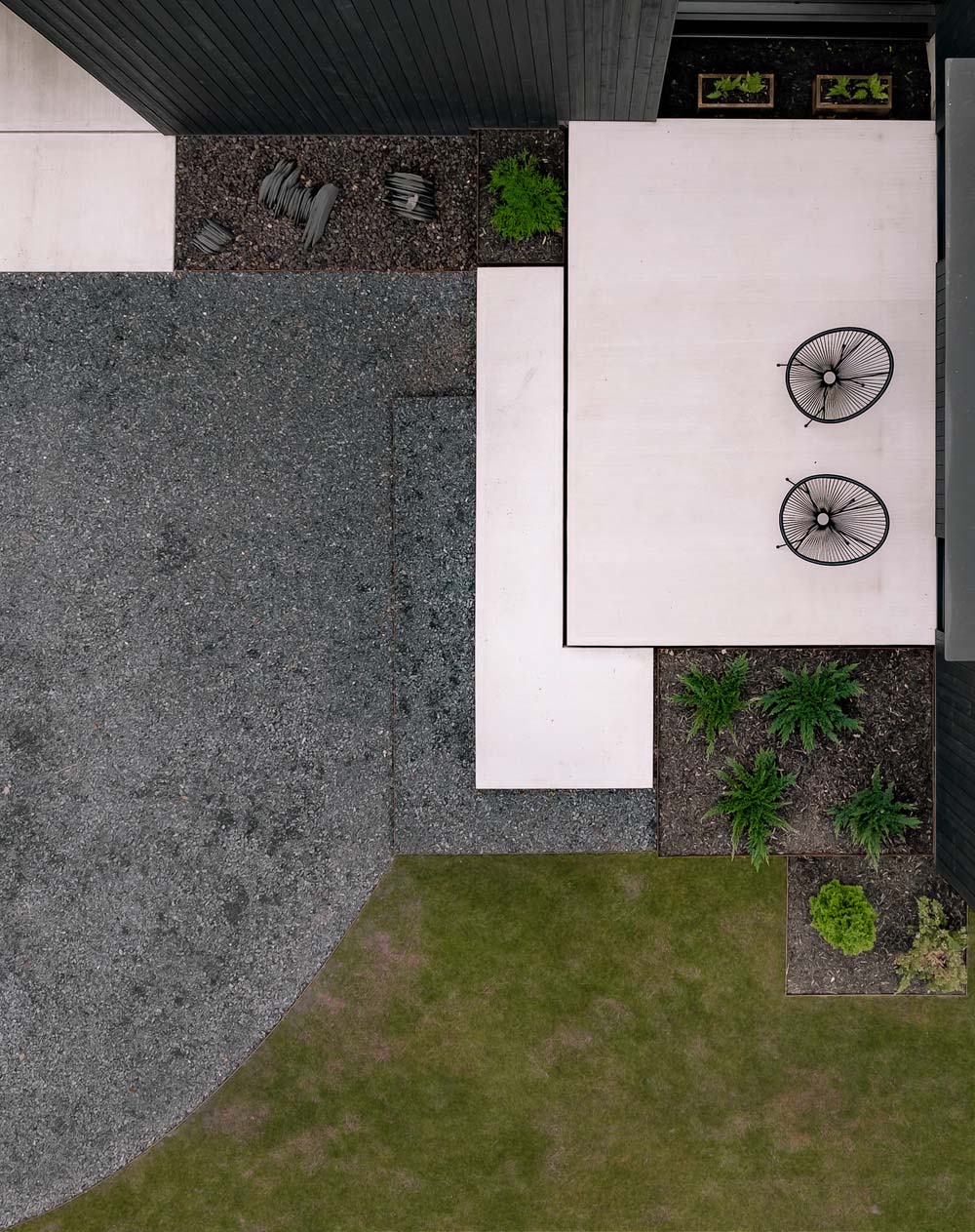
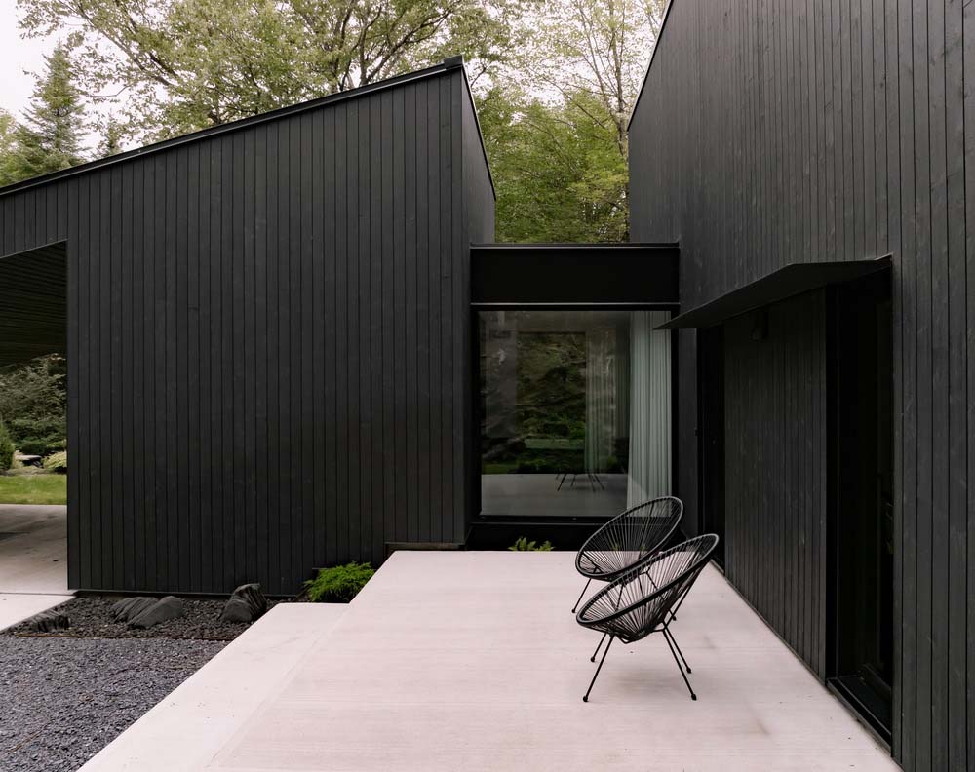
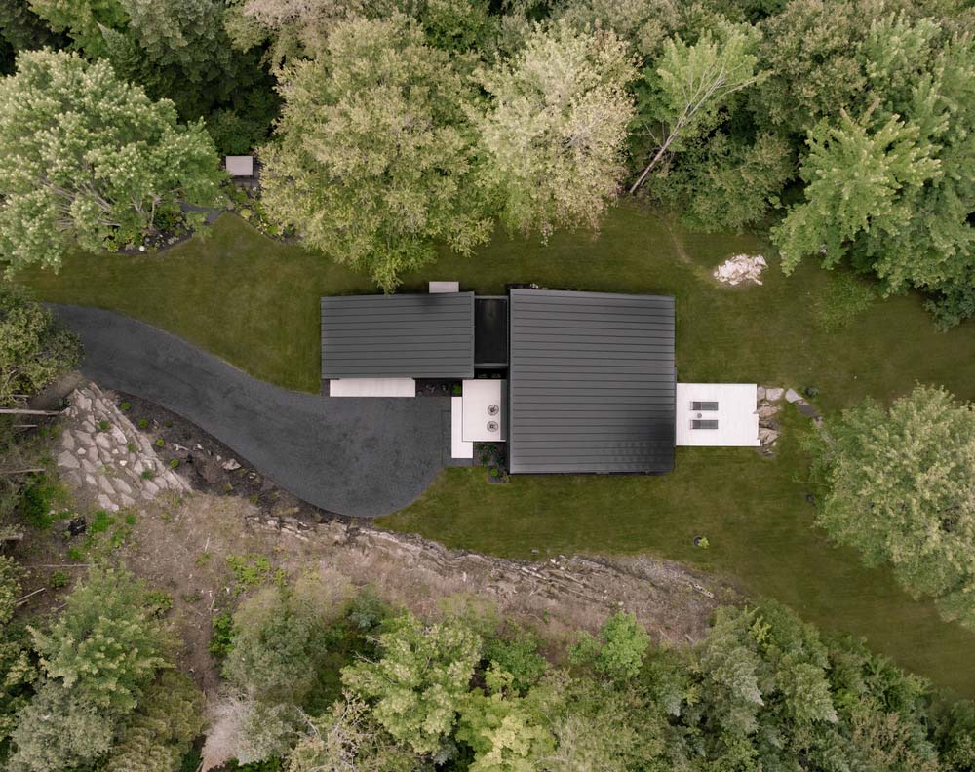
The Dyptique project, executed by Nu Drom, showcases a striking monochromatic design with a black wood exterior and white interiors. The consistent use of black window frames in the design creates a striking visual statement against the plateau backdrop. The precision of the architecture is emphasized by the minimalist color scheme, which creates a clear silhouette of each structure against the dynamic backdrop of the surrounding landscape.
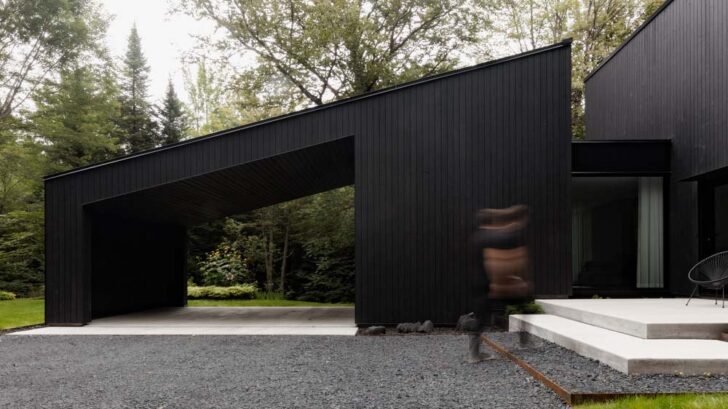
Project information
Architect: Matière Première Architecture – www.matierepremierearchitecture.ca
Contractor: Nu Drom
Photos: Ian Balmorel
Year – Design: 2019
Year – Photos: 2022
Superficie: 120m2
Wood siding: Maxiforet
Roofing: Mac Metal
Couch: Élément de base
Fireplace: Stuv America


