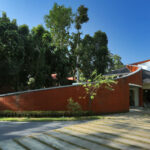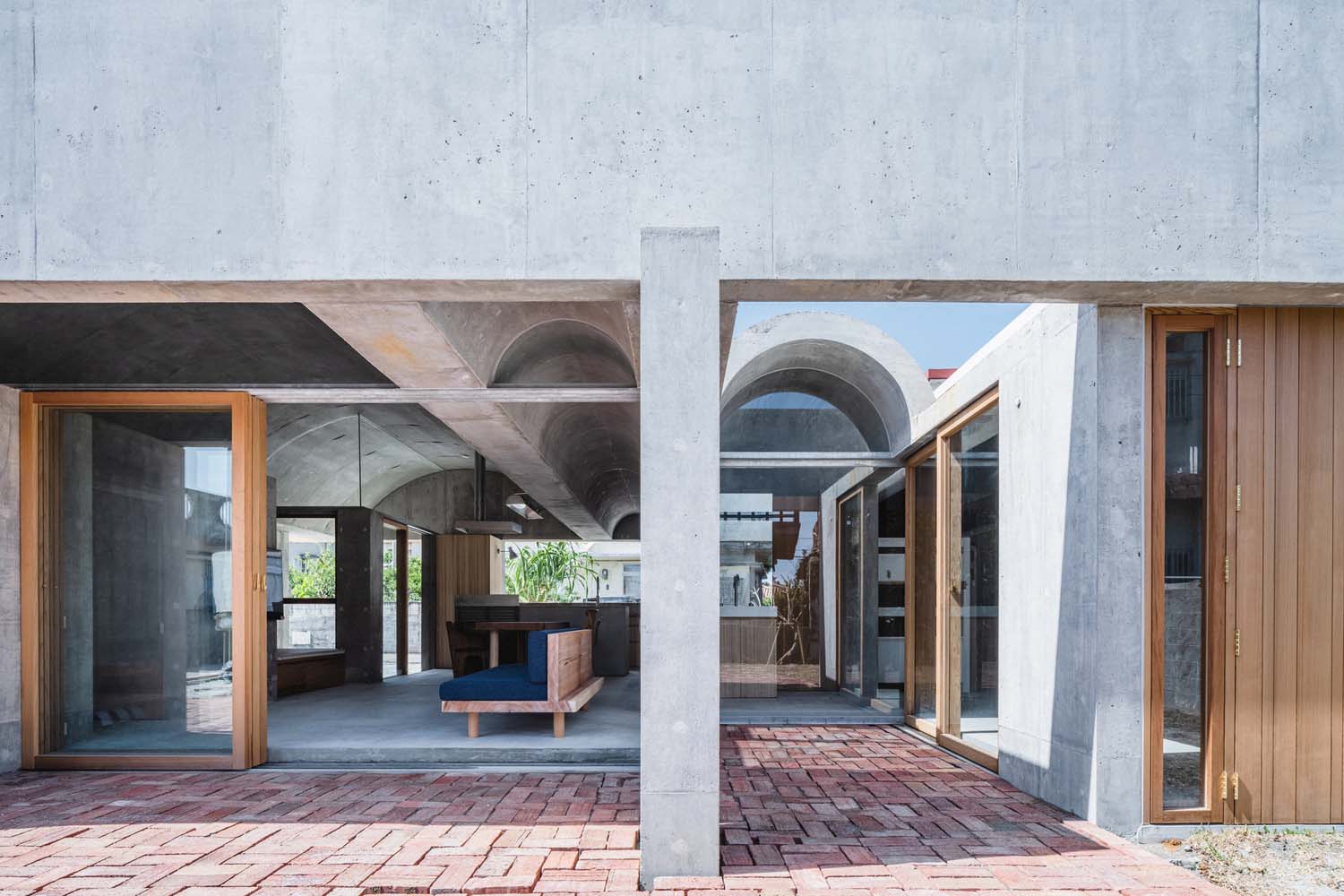
Studio Cochi Architects has designed this stunning residence situated in a coastal village of southern Okinawa to accommodate a family of six. The agricultural landscape surrounding the village boasts an abundance of crops that thrive in Okinawa’s temperate climate, allowing for year-round cultivation of produce typically reserved for the spring and summer seasons in Honshu.
The home is situated on a farm where a variety of vegetables, including okra, green beans, and papaya, are cultivated by the owner. The artist’s daily routine involves an early start, commencing work before dawn and continuing until approximately 10:00 a.m. during which time he engages in the process of harvesting and outdoor labor. The individual adeptly adjusts to the natural surroundings by harvesting in a shaded work area during peak daylight hours and resuming outdoor work in the evening when the sun recedes. The design of this residence was required to seamlessly integrate with the surrounding Okinawan environment and accommodate farm work activities.
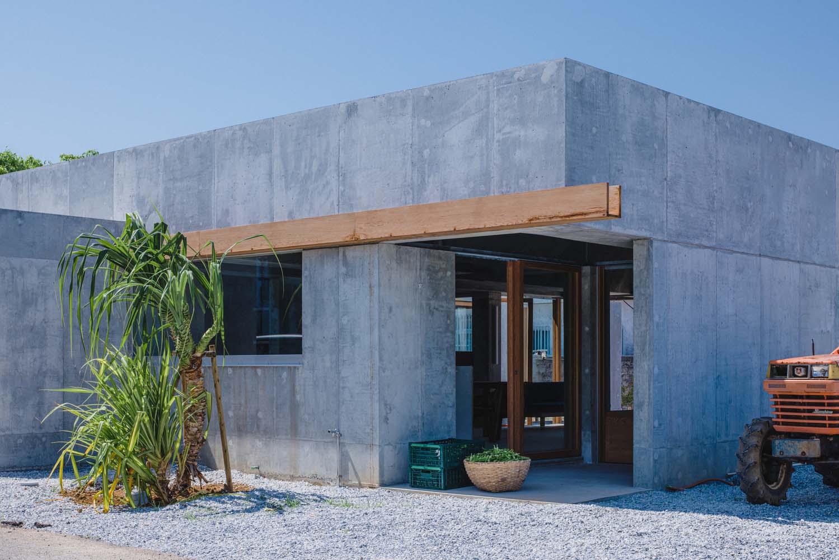
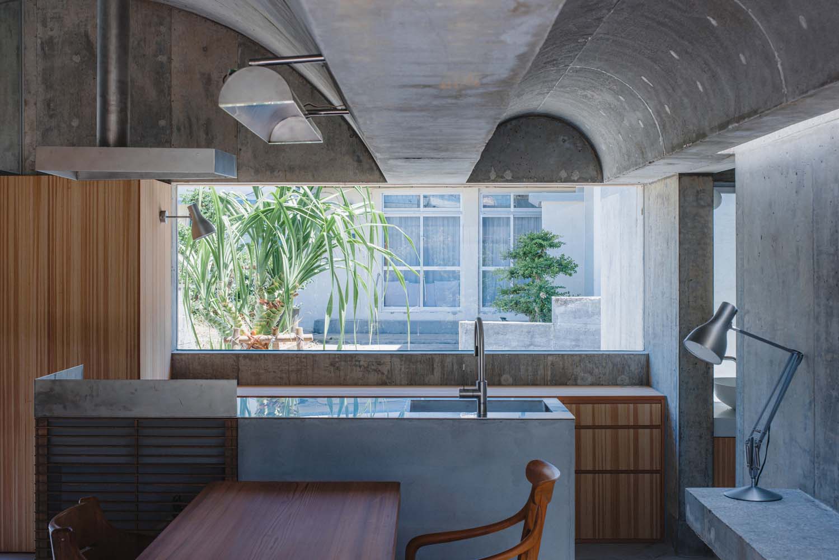
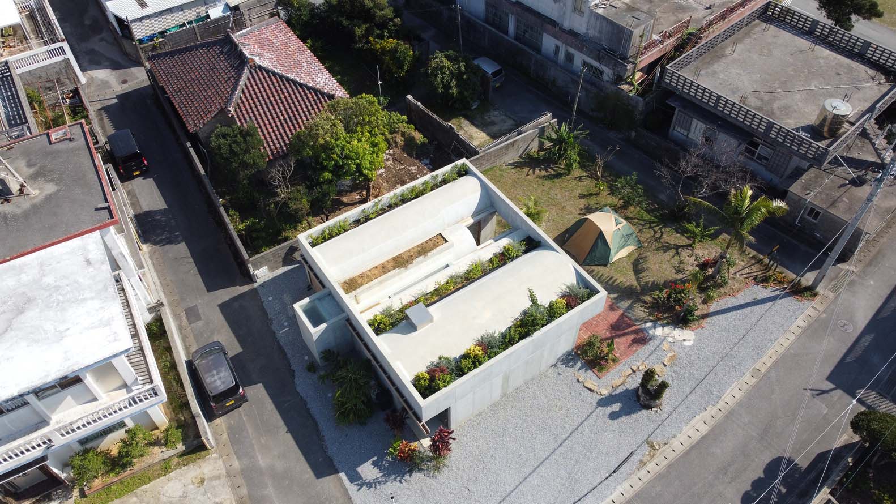
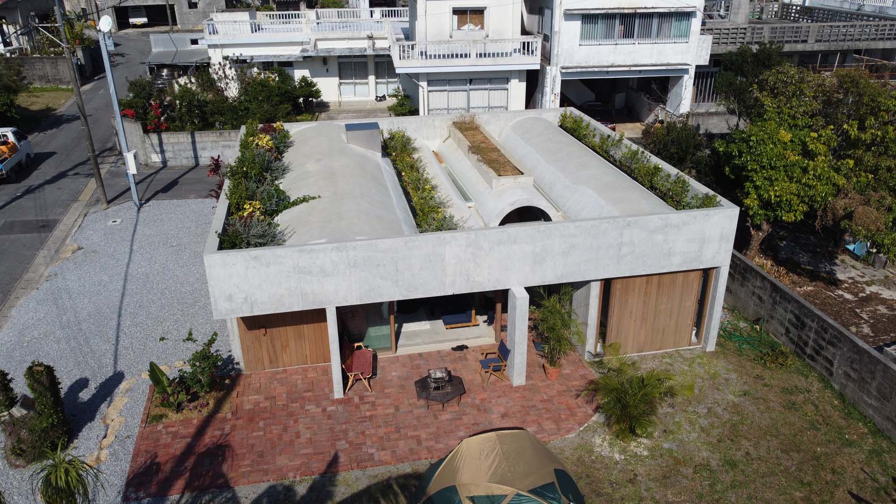
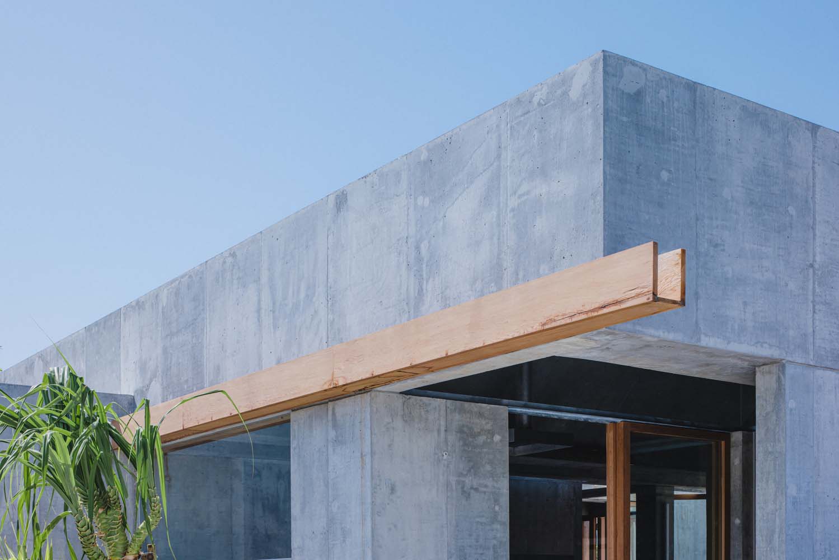
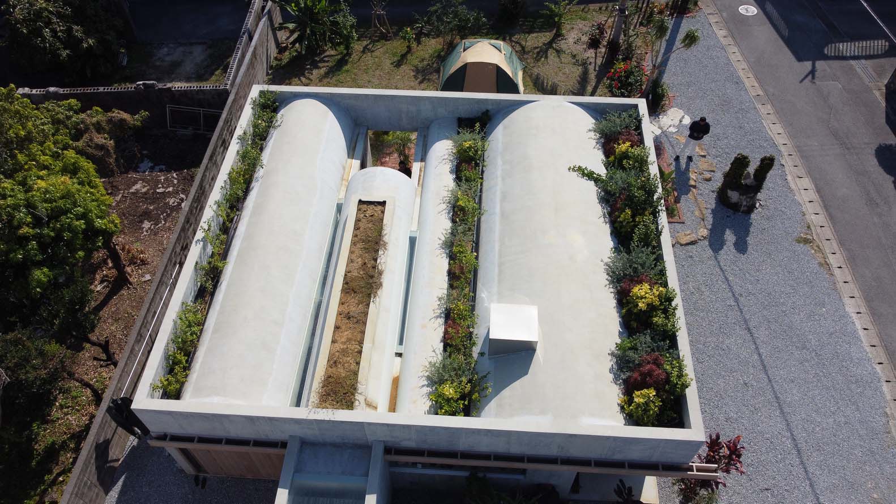
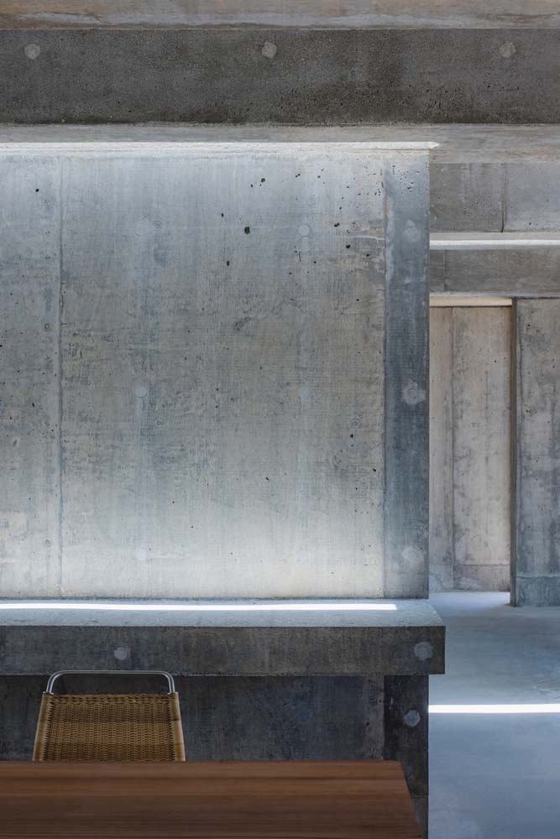
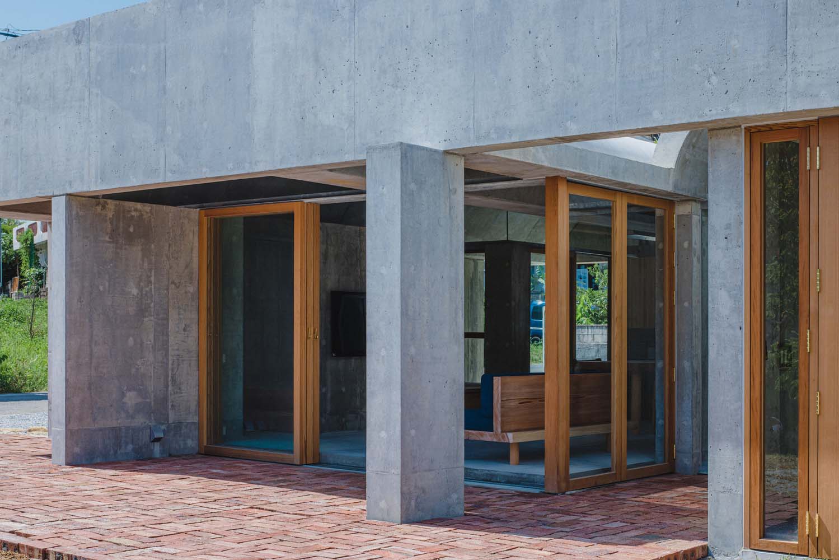
The design of the house was thoughtfully considered in relation to its surroundings and the prevailing wind patterns. Given the ample space available on the site, a single-story structure was ultimately chosen. The original block wall surrounding the site was removed to facilitate easy access for tractors and cultivators from any direction. Additionally, a vacant lot was created around the building to provide ample space for storing farming tools and to ensure seamless continuity with indoor work.
RELATED: FIND MORE IMPRESSIVE PROJECTS FROM JAPAN
The architectural design of the building features a minimalist approach, with a continuous vaulted ceiling of varying heights that extends seamlessly over the earthen floor both inside and outside. The north-to-south vault creates a seamless connection between the interior and exterior spaces. The deep eaves provide a transitional area that blurs the boundary between the indoor and outdoor areas, while also serving as a functional space for daytime farming. The design’s use of a continuous east-west vaulted ceiling creates a pleasing rhythm throughout the space. The gaps between the roof and walls allow for natural light to enter and create a beautiful gradation effect. The overall plan is simple yet effective.
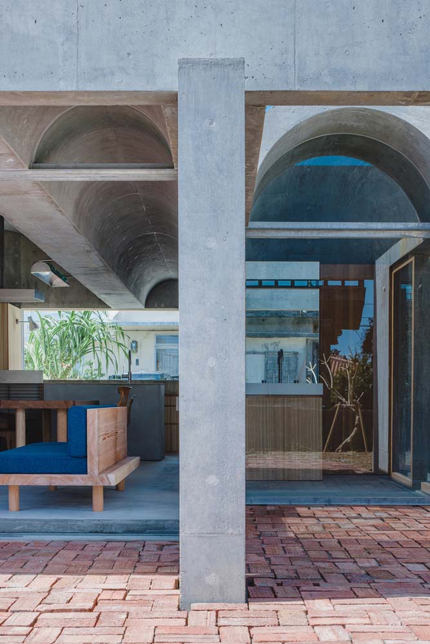
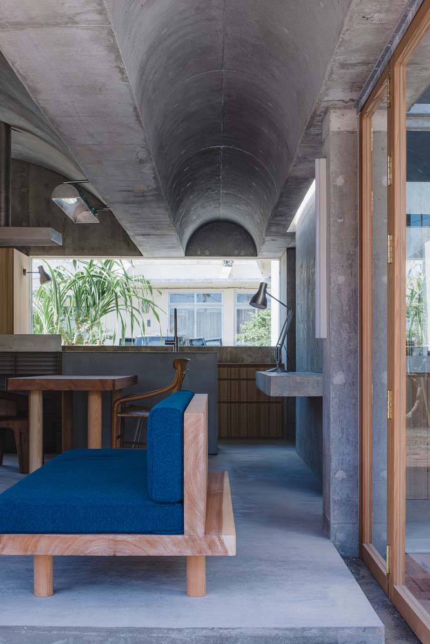
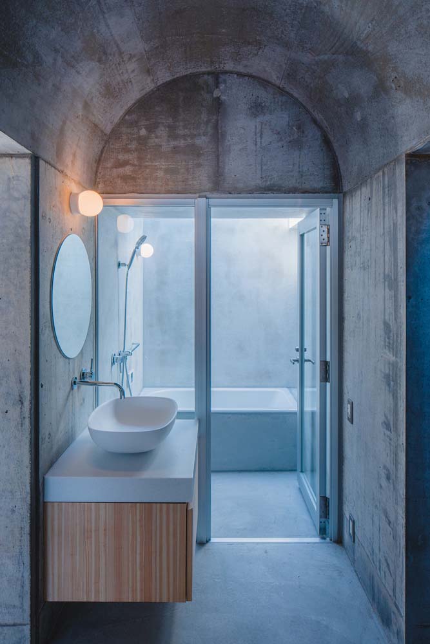
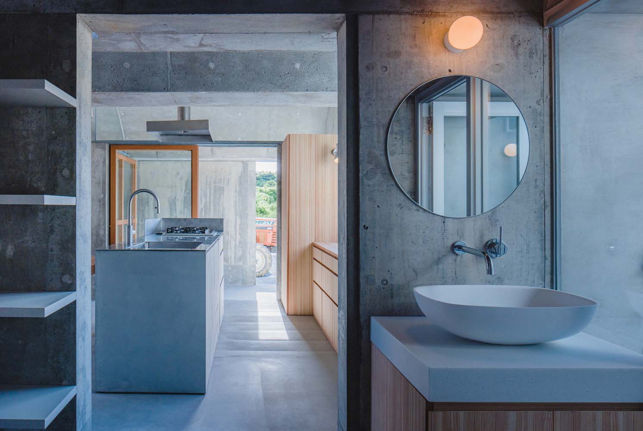
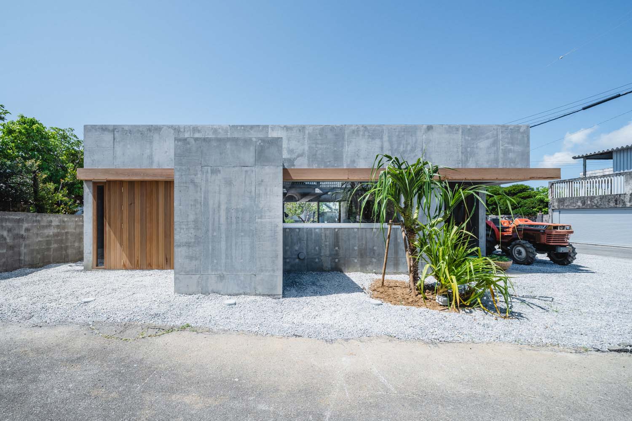
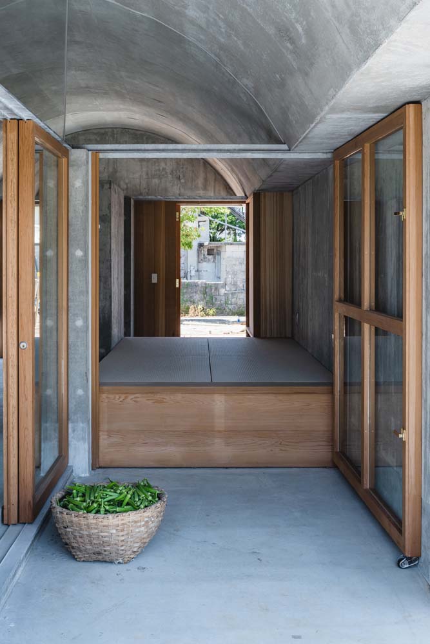
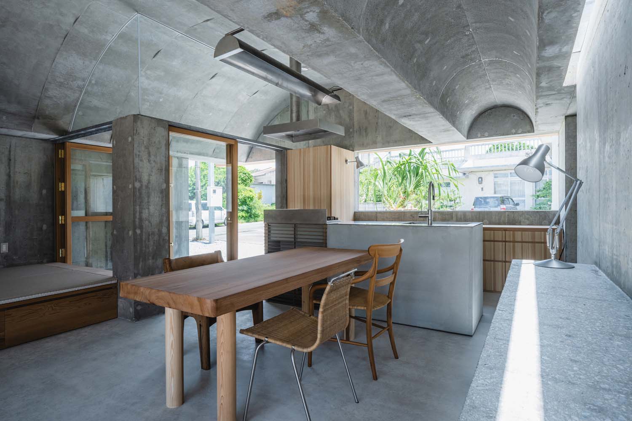
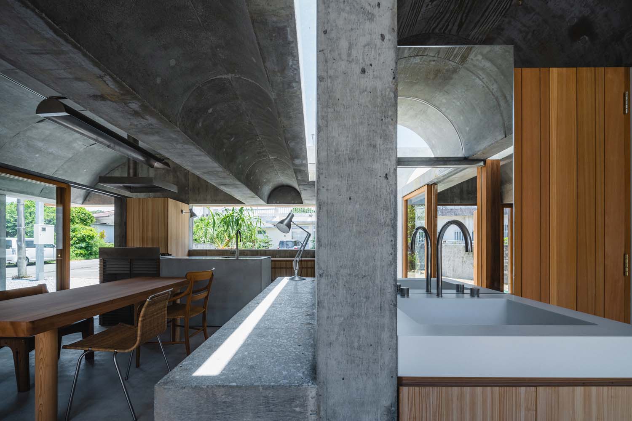
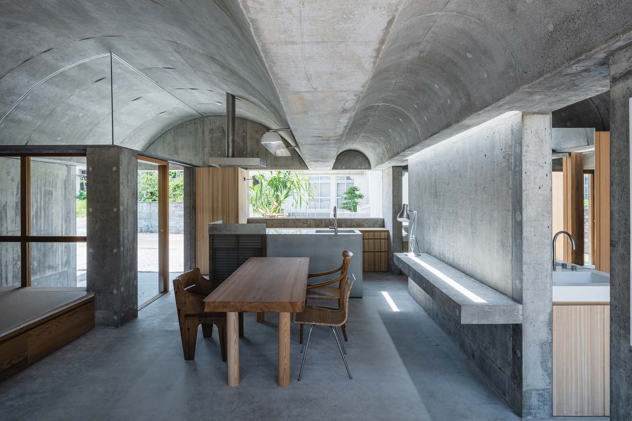
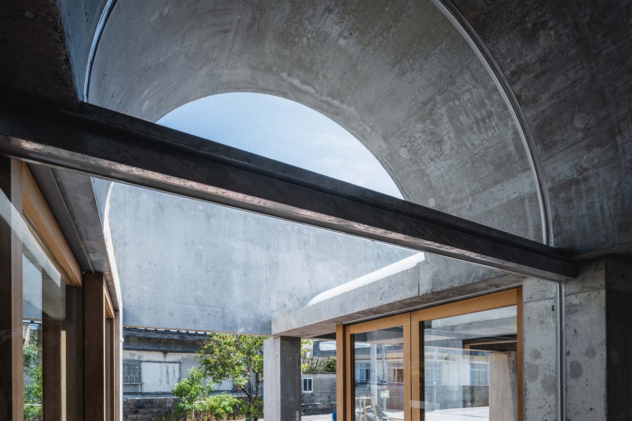
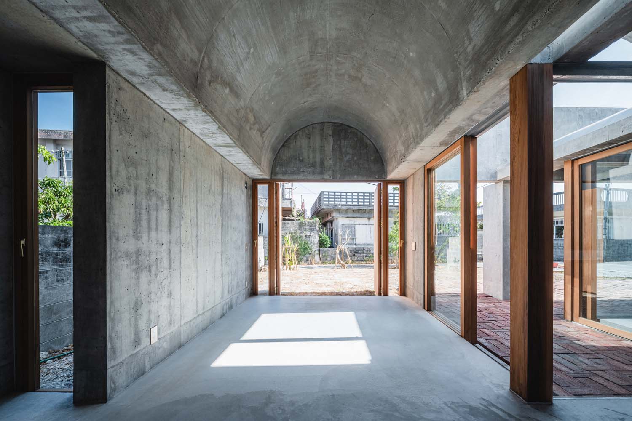
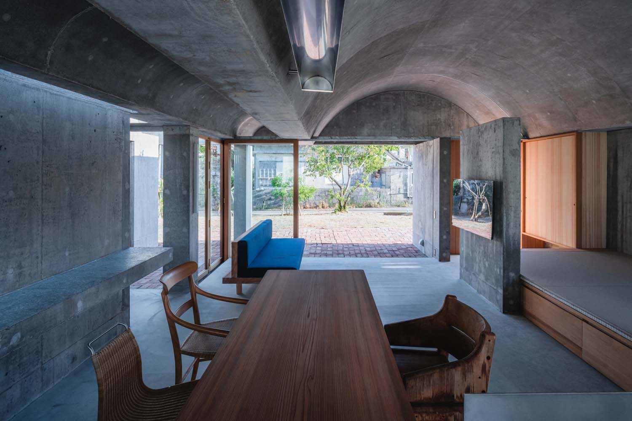
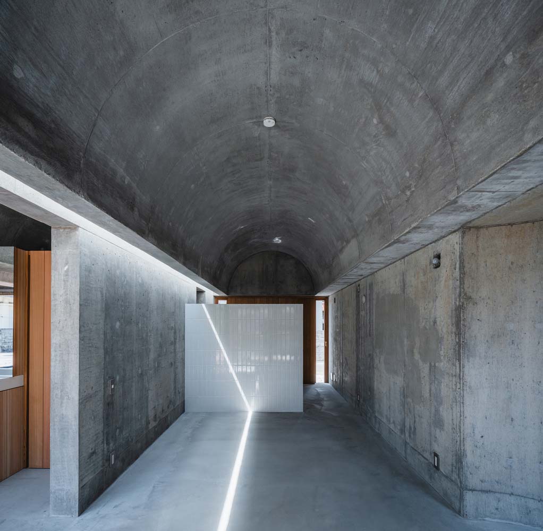
The vaulted roof of the structure features a valley at the top that is filled with soil, serving as an effective insulator against the intense Okinawan sun. The entire surface of the roof is adorned with ivy plants, including passion fruit and bougainvillea, adding a touch of natural beauty to the architectural design. The proprietor, a farmer by profession, has ingeniously cultivated a diverse range of fruits and vegetables, taking into account the varying depths of soil in each designated area.
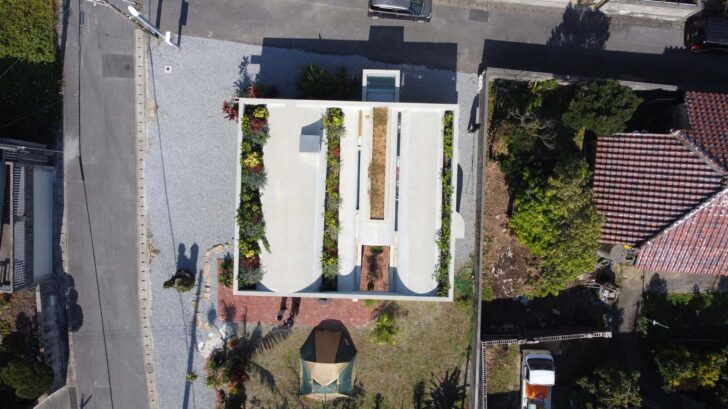
Project information
Architects: Studio Cochi Architects – studiocochiarchitects.jp
Year: 2022
Photographs: Ooki Jingu
Lead Architect: Toshiyuki Igarashi
Design Team: Studio Cochi Architects
City: Nanjo
Country: Japan


