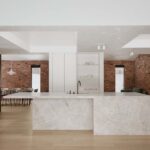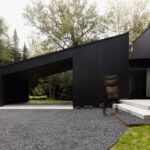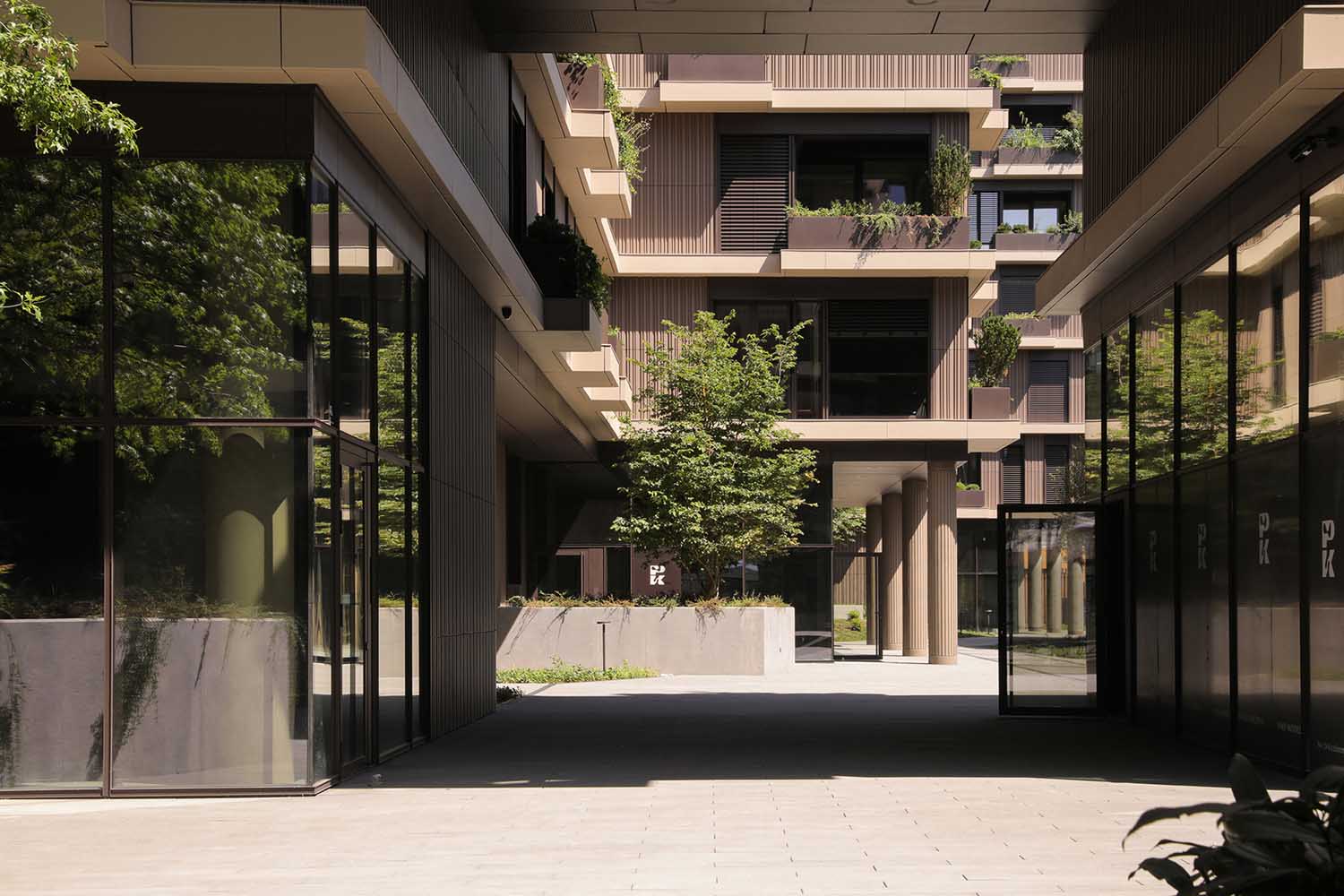
Architecture studio 3LHD has recently finished a new residential block in the centre of Zagreb, Croatia called Residential block Park Kneževa.
This residential block showcases a contemporary design with a focus on functionality and aesthetic appeal. The use of clean lines and modern materials creates a sleek and sophisticated look, while the thoughtful layout maximizes living space and natural light. The building’s facade features a harmonious blend of textures and colors, adding depth and interest to the overall design. Inside, the units are thoughtfully designed to provide residents with a comfortable and inviting living experience. Overall, this residential block is a testament to the power of thoughtful design in creating beautiful and functional living spaces.
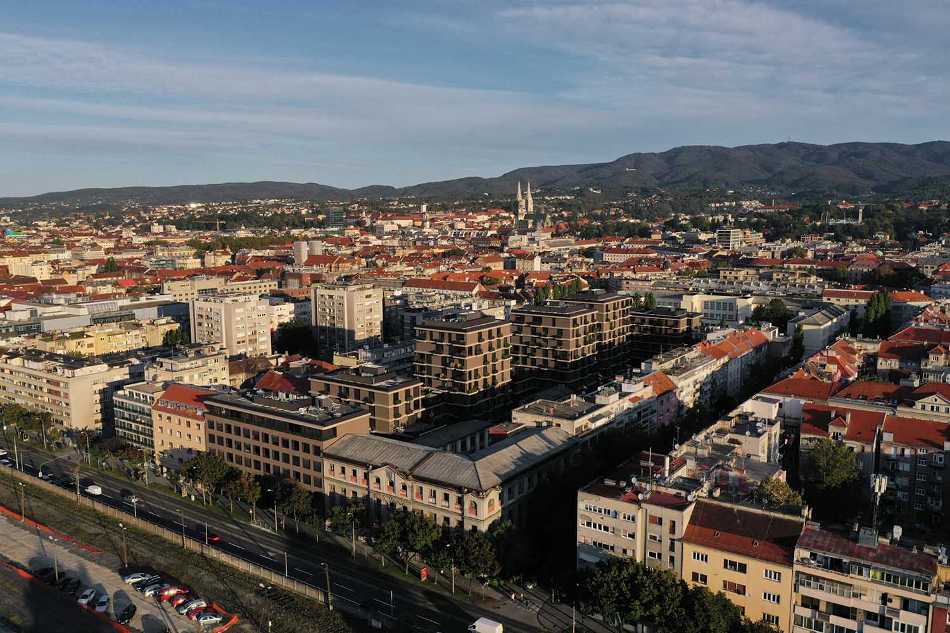
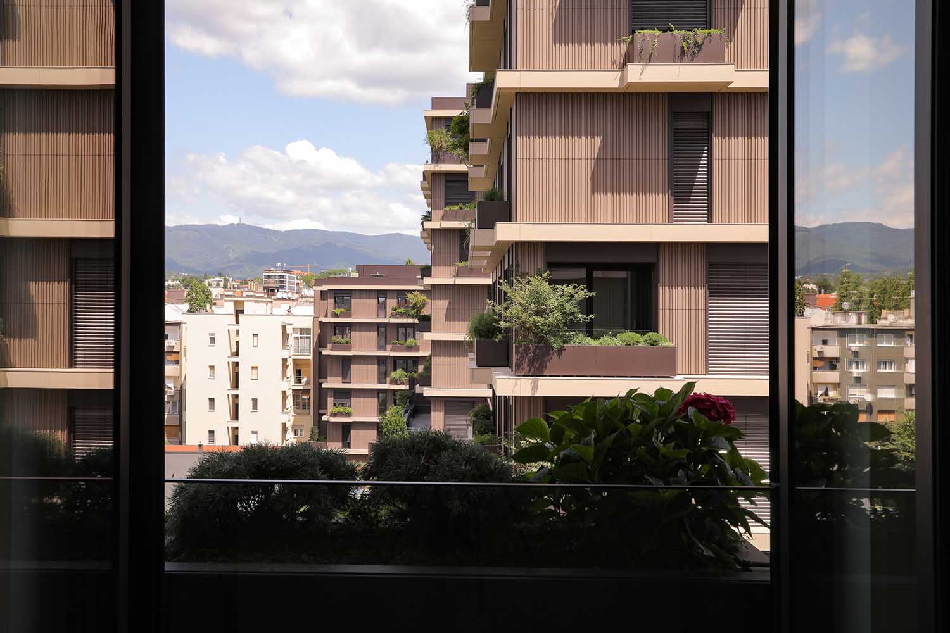
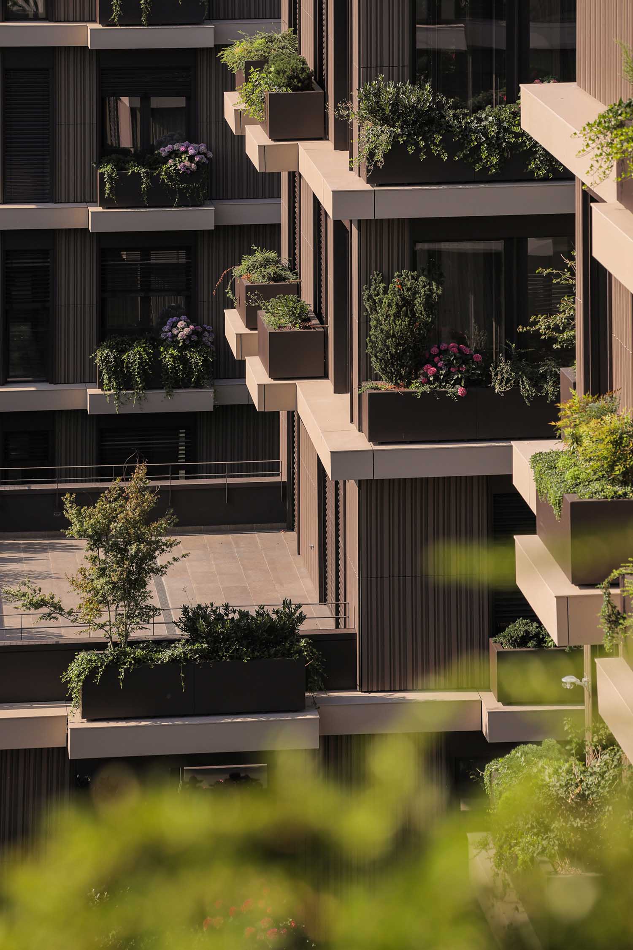
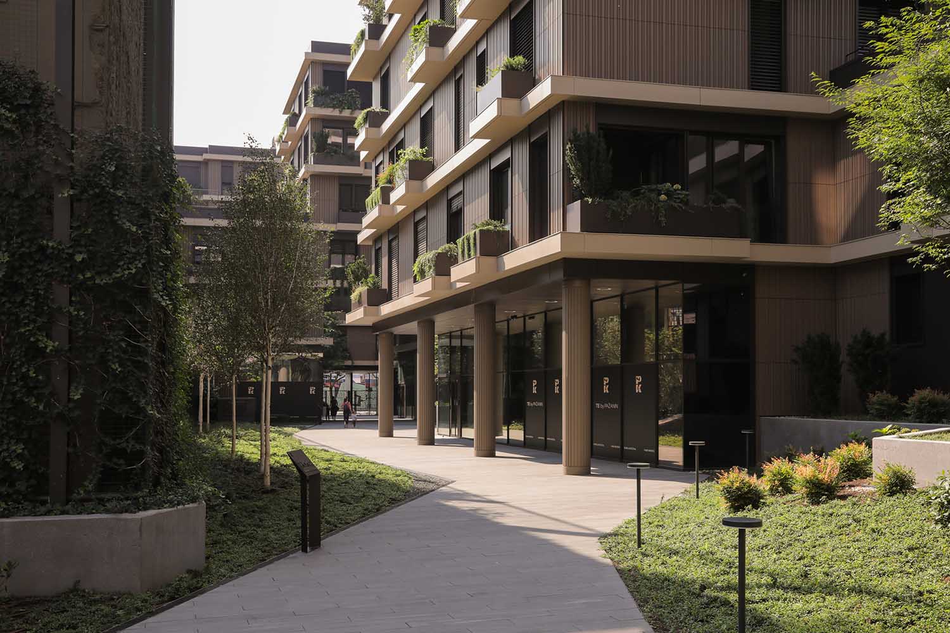
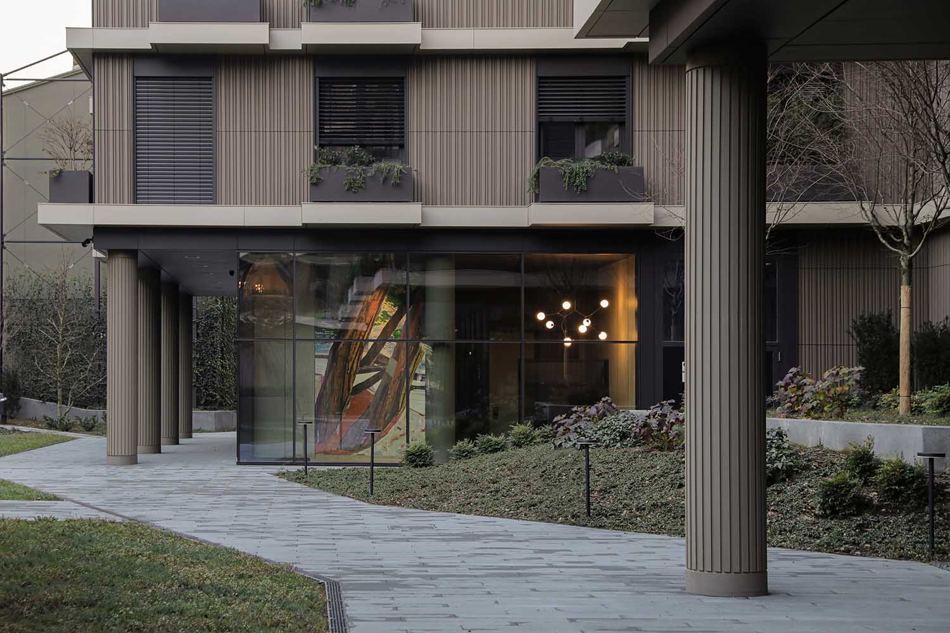
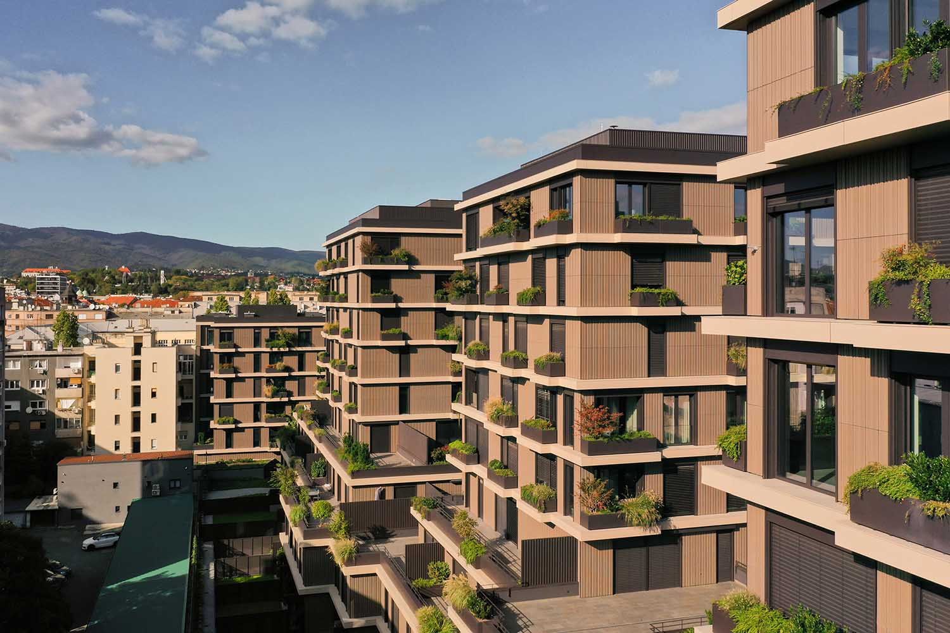
Park Kneževa serves as a crucial pedestrian connection between Branimirova and Bornina Streets, while also granting access to various public amenities located within the block’s interior. The buildings situated within the block are thoughtfully integrated with the surrounding park, creating a harmonious relationship between the built and natural environment. This is achieved through the strategic use of varying heights and floor plans. The proposed design amalgamates multiple typologies including residential, commercial, and public green spaces.
RELATED: FIND MORE IMPRESSIVE PROJECTS FROM CROATIA
This particular project is situated in the heart of Zagreb’s downtown area, in close proximity to the railway. It is bordered by Branimirova, Bornina, Domagojeva, and Erdödyeva Streets. This urban zone encompasses the residential and industrial sectors of the once-operational Nada Dimi? and Penkala factories. Following the closure of the factories in the 1990s, the structures situated within the interstitial space of the two streets have undergone a state of disrepair and subsequently been demolished. The creation of a vast void at the heart of the city has allowed for exceptional urban-architectural intervention.
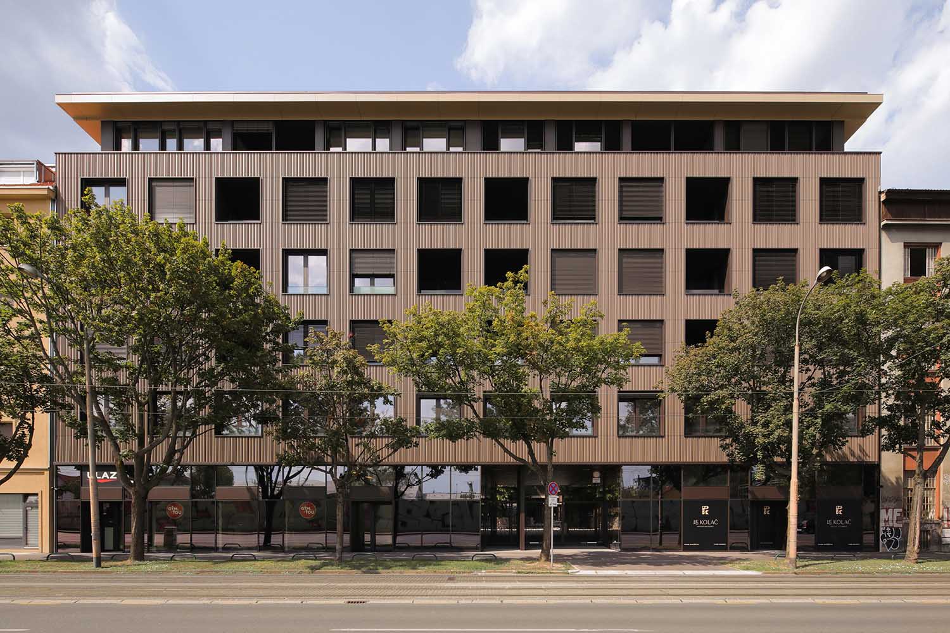
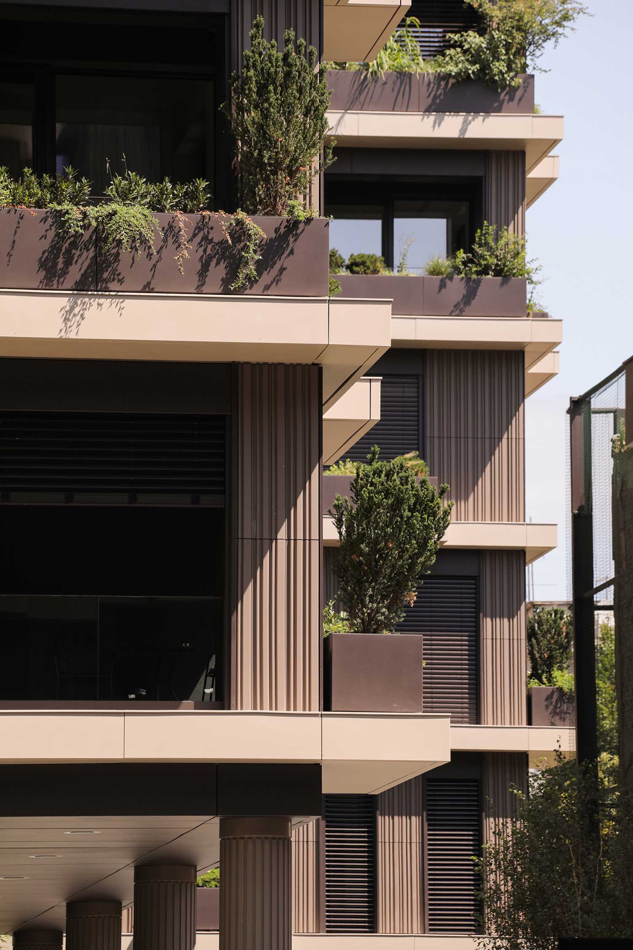
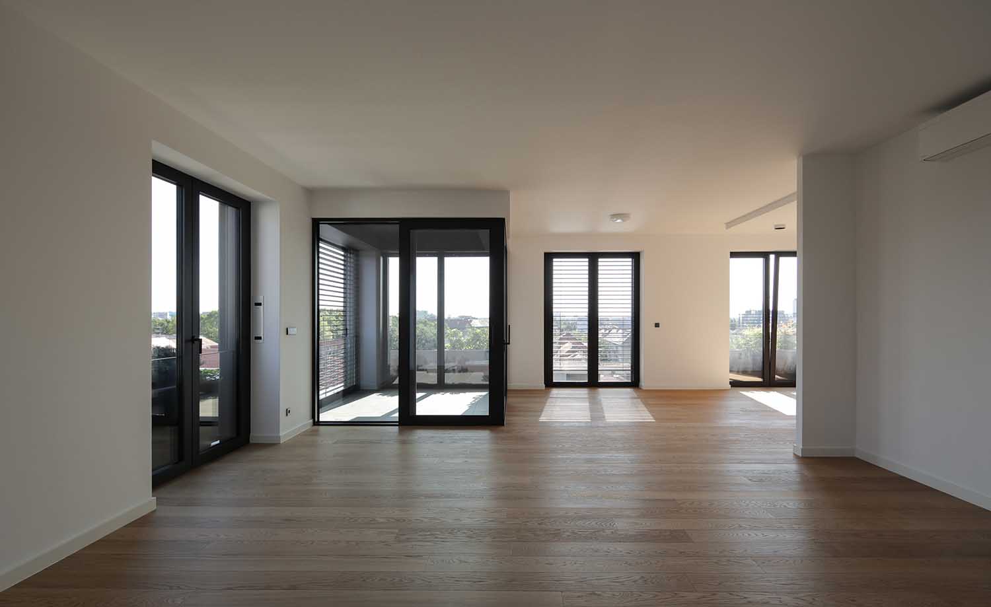
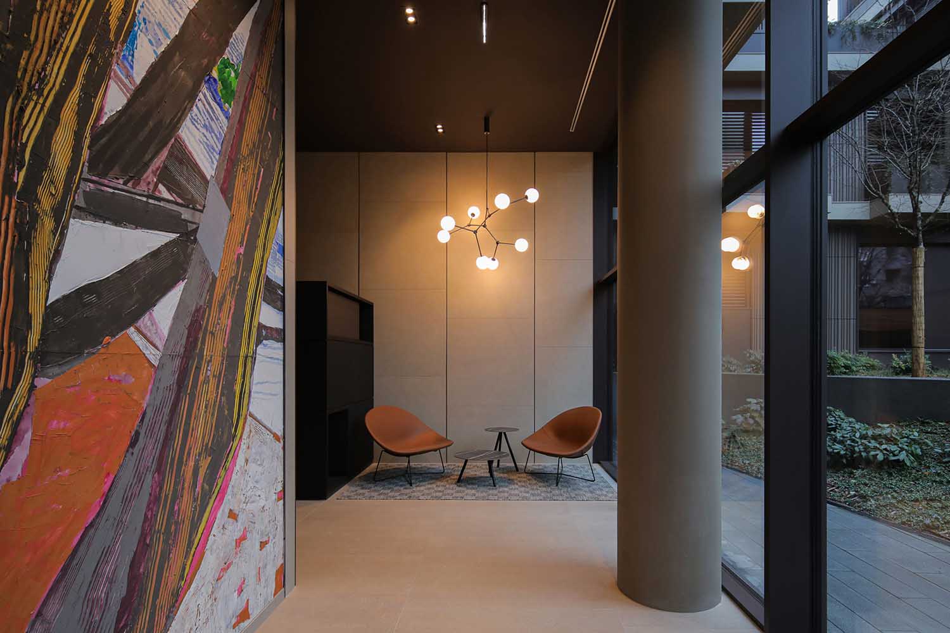
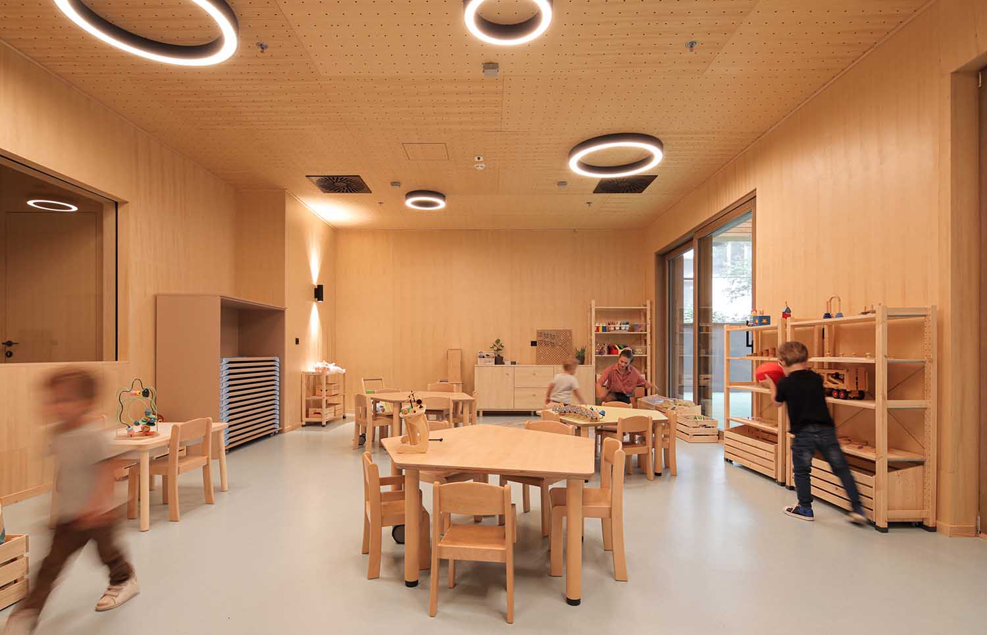
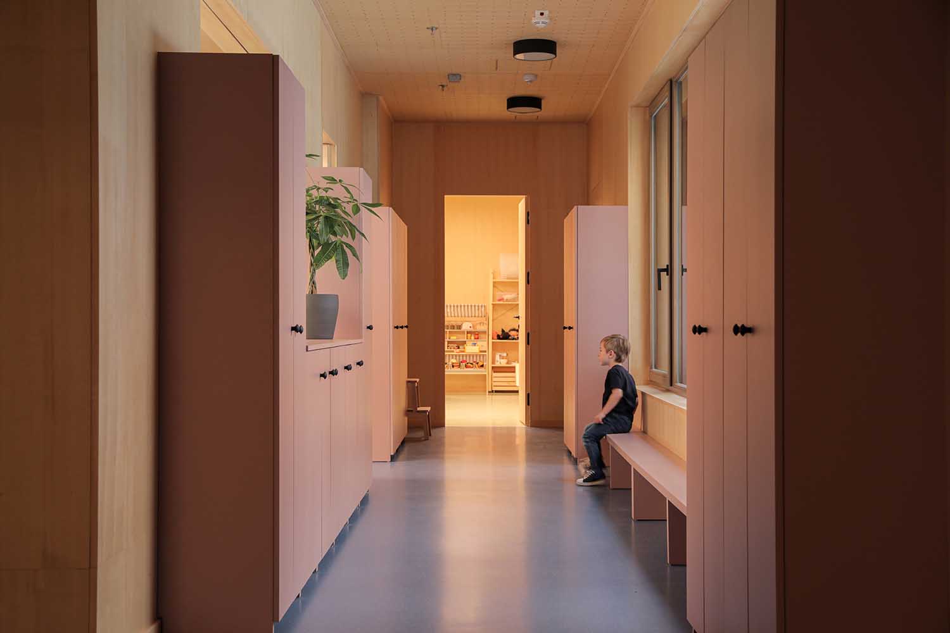
The exploration of Zagreb’s lower town blocks, characterized by public passages, towering structures, and internal parks, has inspired the development of a fresh green urban block concept. The project draws inspiration from the well-structured downtown blocks of Zagreb, which offer a high urban density and foster a unique lifestyle and cultural opportunities, resulting in a quality urban life. The site boasts a diverse range of typologies, including residential, commercial, and recreational spaces.
The urban block is flanked on its southern and northern sides by traditional interpolations on Branimirova and Bornina streets, which facilitate pedestrian access between the two thoroughfares.
The proposed concept for the new block centers around enhancing pedestrian connectivity between two streets, optimizing visibility and accessibility to both the city and the block, and introducing a spacious green area – an urban park – within the block’s confines. The incorporation of the park within the interior elevates the standard of housing, benefiting not only the inhabitants within the block but also the neighboring structures.
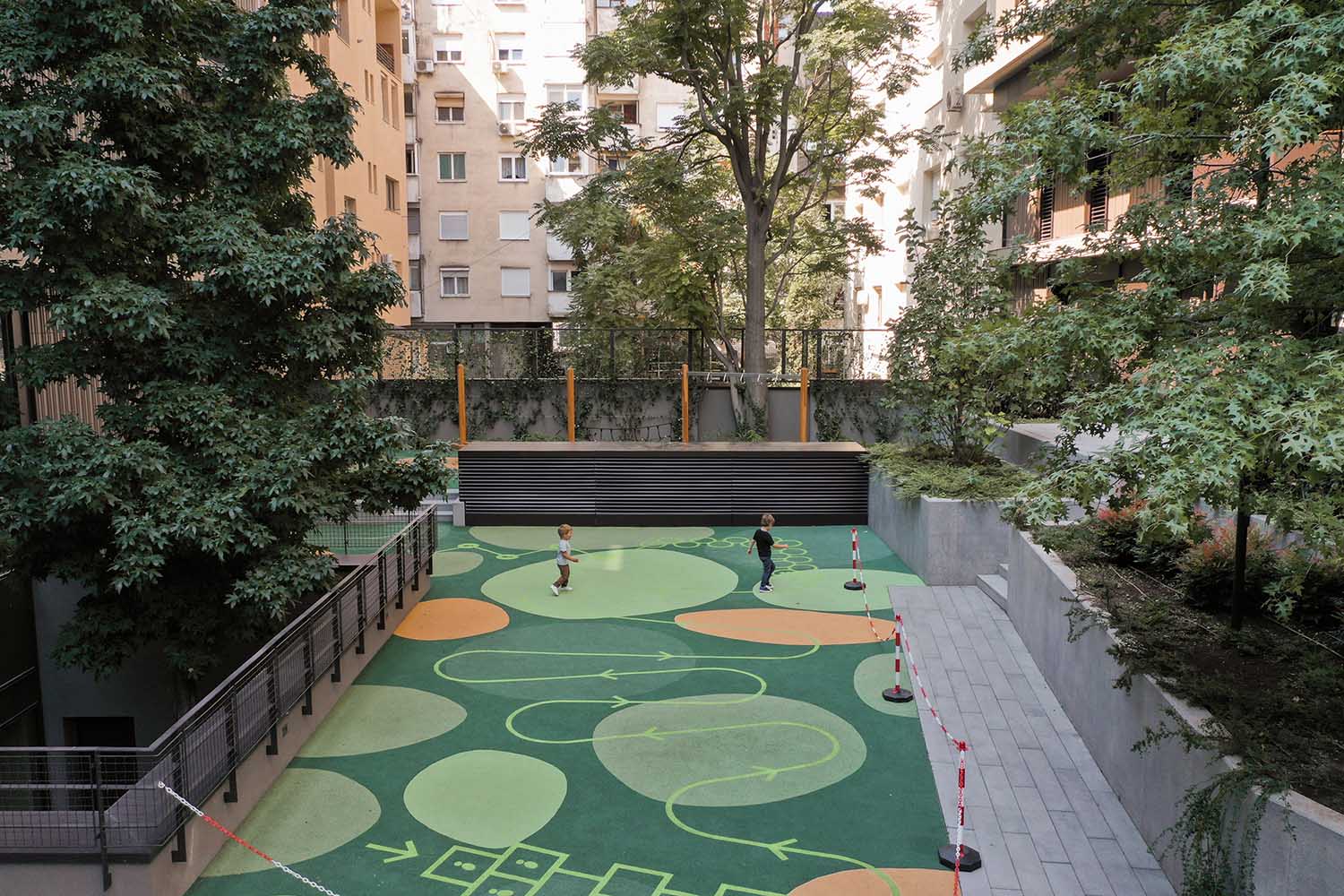
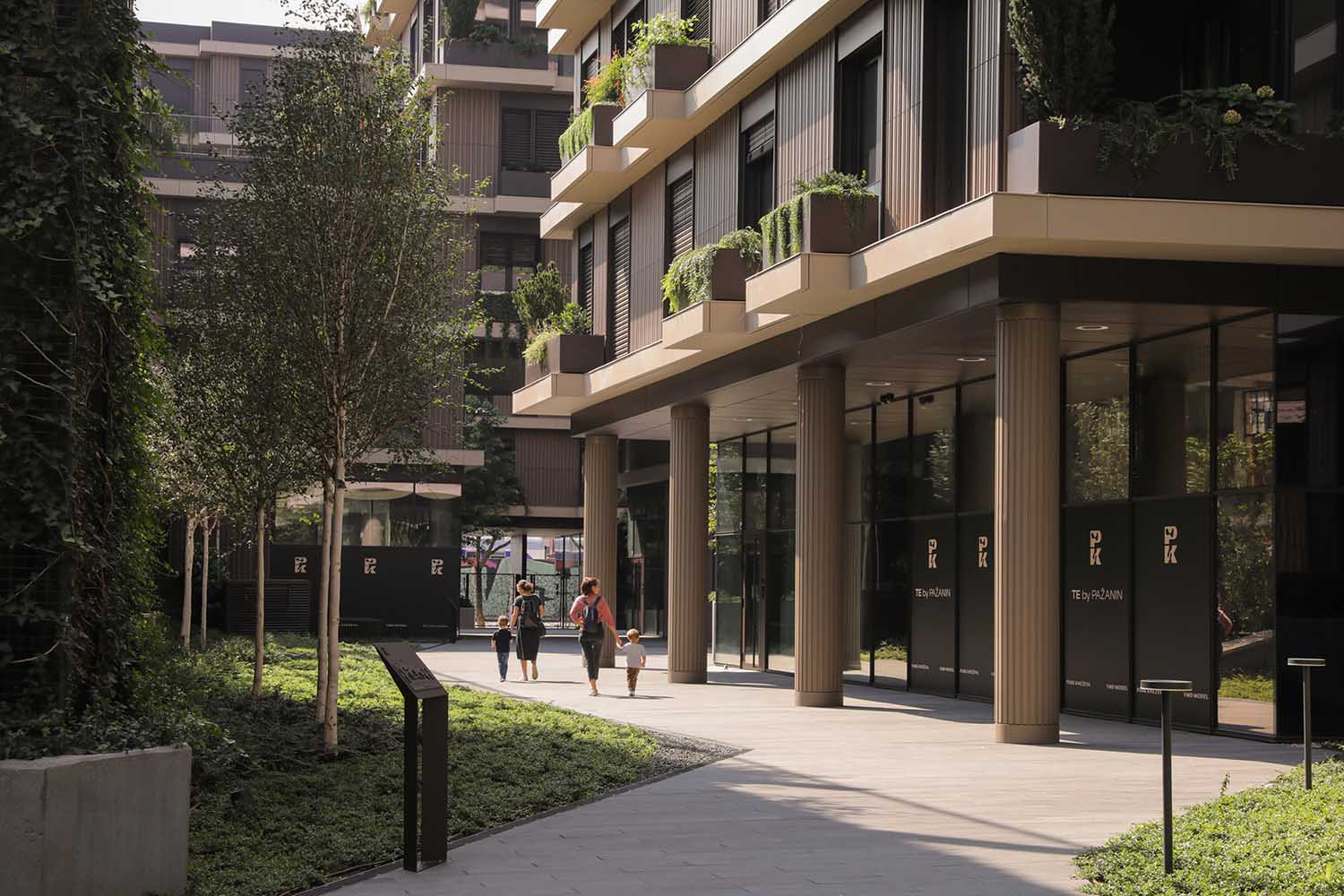
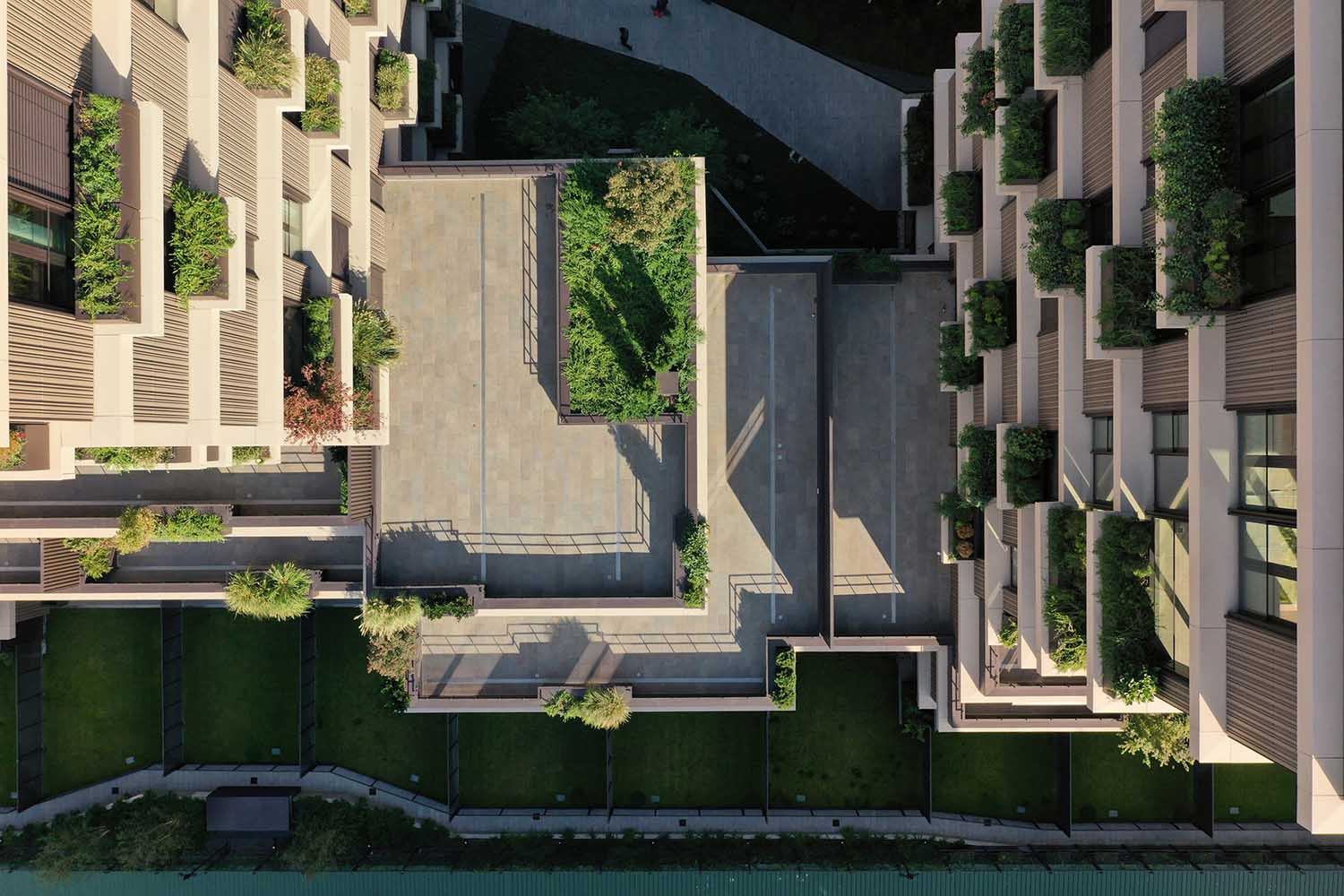
The project encompasses a diverse range of housing typologies. The row of two-story townhouses with front gardens situated in the serene interior of the block offers an exceptional living experience in close proximity to the ground. The development boasts a variety of apartment options that cater to outdoor living, including those with expansive terraces and loggias that offer stunning city views. The top floor units are particularly noteworthy, featuring spacious terraces that provide panoramic vistas of Zagreb.

Project information
Project number: 291
Project name: Park Kneževa Residential block
Program: residential, business
Status: completed
Project start date: 02.09.2019.
Project end date: 30.06.2020.
Construction start date: 2020
Construction end date: 10.2022
Address: Kneza Branimira – Kneza Borne Street
City: Zagreb
Country: Hrvatska
Geolocation: 45°48’20” N, 15°59’11” E
Type: competition
Site (m2): 10022
Size (m2): 29828
Volume (m3): 155794
Footprint (m2): 4991
Level (m): 115.00
Client: VMD Model d.o.o.
Author: 3LHD
Project team 3LHD: Saša Begovi?, Marko Dabrovi?, Tatjana Grozdani? Begovi?, Silvije Novak, Paula Kukuljica, Zoran Šuša, Goran Mraovi?, Ana Mikeli?, Jure Živkovi?, Filip Tomaško, Ivona Šimunovi?, Nicky Vojvodi?, Zrinka Vrki?, Vesna Jeluši?, Sofija Vrtari?, Luka Cindri?, Ana Bjeli?, Sanja Jasika Lovri?, Mia Andraševi?, Vibor Grani?, Dominik Žuvela, Dalia Coli?, Marijana Pivac, Daša Manojlovi?, Josip Babec Šuša, Lorena Jelinek
Project team VMD Model: Majda Vidovi?, Nina Sari? Zubovi?, Iva ?akovi? Margan, Vedran Rolji?
Project team collaborators:
Marko Zeko, Matija Kokot, Tomislav Šolto (Arhimetrik)
Illustration (competition stage): Ida Ister
Artistic murals (lobby): Jelena Bando, Tomislav Buntak, Fedor Fischer, Danko Friš?i?, Matko Veki?, Zlatan Vrkljan
Signage and environmental graphics design: Lana Cavar, Narcisa Vukojevi?, Hrvoje Živ?i?
Structural Engineering: Juraj Pojatina, David An?i? (Studio Arhing)
Electrical Engineering: Branko Kneževi? (ATP projektiranje)
HVAC: Ana Islamovi? (ATP arhitekti inženjeri)
Plumbing and drainage: Ana Islamovi? (ATP arhitekti inženjeri)
Fire protection project: Maksim Carevi?, Josip Radelji? (Inspekting d.o.o.)
Traffic Planning Project: Boris Leovi? (C5 KONCEPT)
Landscape Design: Nataša Tiška Vrsalovi? (DIONAEA-VRTOVI)
Irrigation project: Damir ?izmek (IN-AQUA d.o.o.)
Building Physics, Details: Mateo Biluš (AKFZ studio d.o.o.)
Sprinkler installation: Mladen Vujnovi? (Aling d.o.o.)
Bill of Quantities: Lucija Ivas (FOREL projekt)
Foundation Pit Protection: Živko Mihovilovi? (Grasa)
Geodetic survey: Ante Knez (KNEZ INVEST)
Main contractor: Team Gra?enje
Blacksmith (block entrance doors): Franjo Vinkovi?
Site supervision: VMD Grupa (Bruno Cividini)
Photography: Jure Živkovi?
Find more projects by 3LHD: www.3lhd.com


