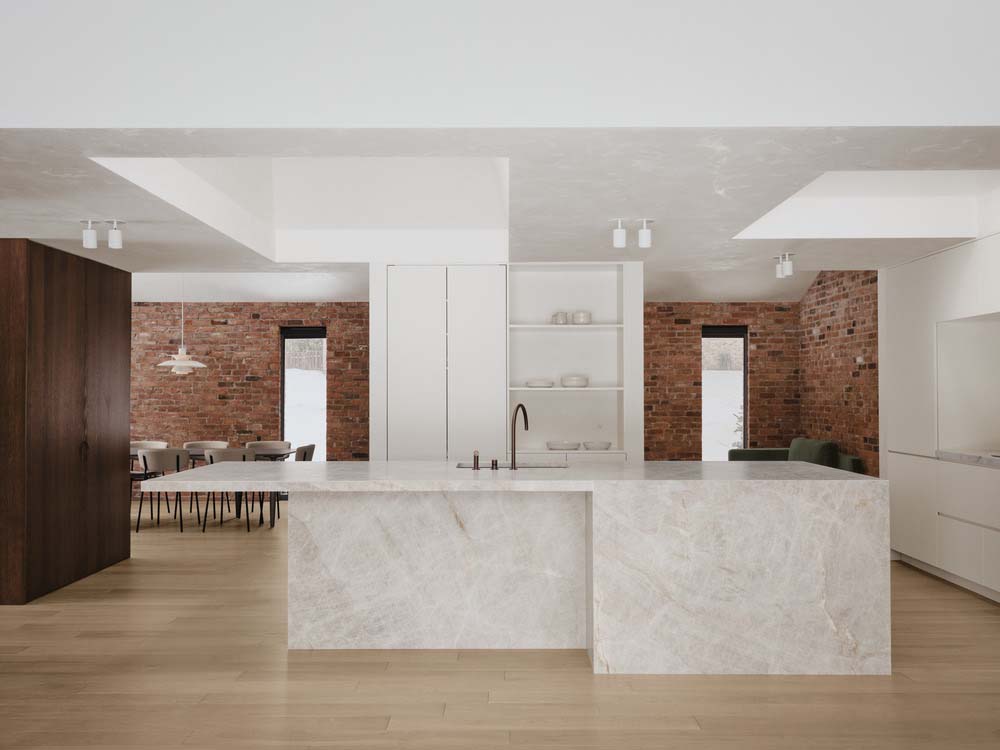
Vives St-Laurent has recently completed itslatest residential project in Canada – The Montpellier Residence. Ssituated in the charming Saint-Bruno area on Montreal’s South Shore, boasts a serene environment with its winding roads and lush foliage. Constructed during the latter half of the 1960s by a notable regional architect, the structure has since been recognized and included in Quebec’s cultural heritage catalogue as a quintessential representation of Mid-Century design principles.
As per the analysis of the Vives St-Laurent team, this contemporary dwelling, which is reminiscent of the North American bungalows, distinguishes itself through its skillful manipulation of volumes and sleek design. The house is enveloped in brick, with a minimalist design that emphasizes the inherent qualities of the materials. This residential structure features a tripartite design, comprising of three individual single-story units that are seamlessly linked by a transparent glass passageway.
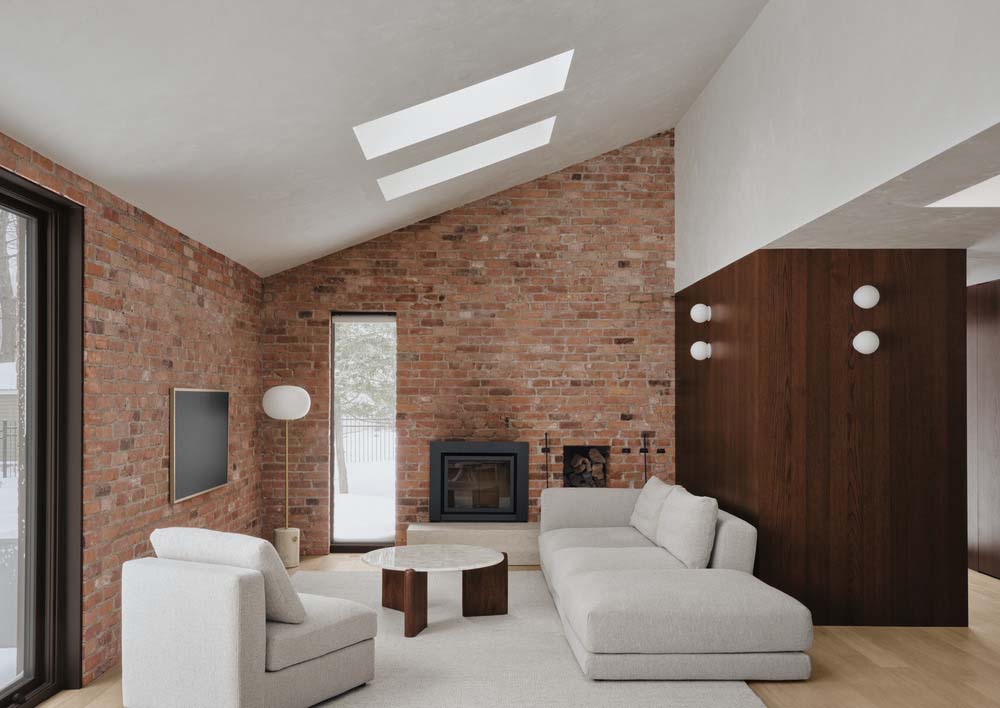
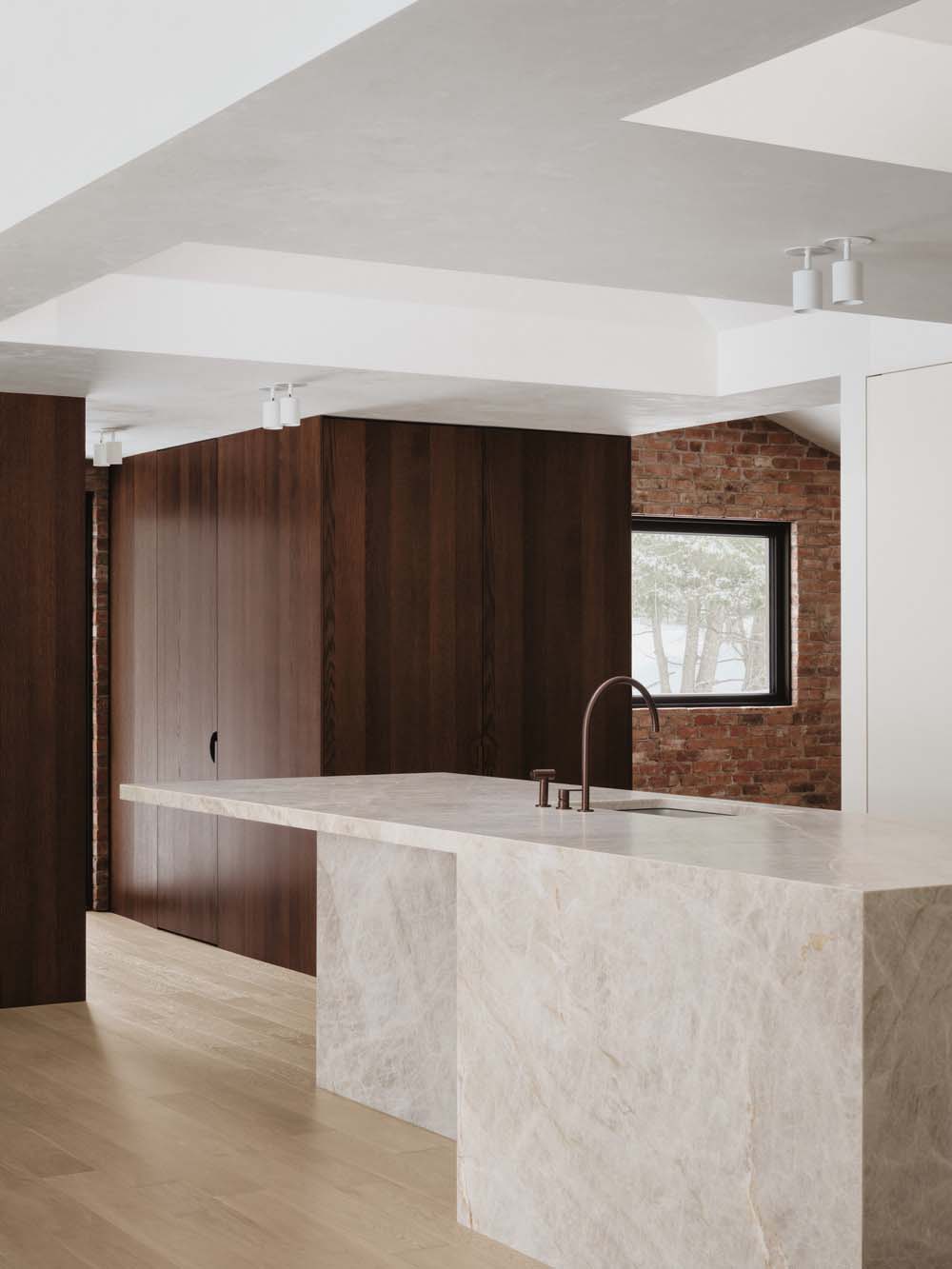
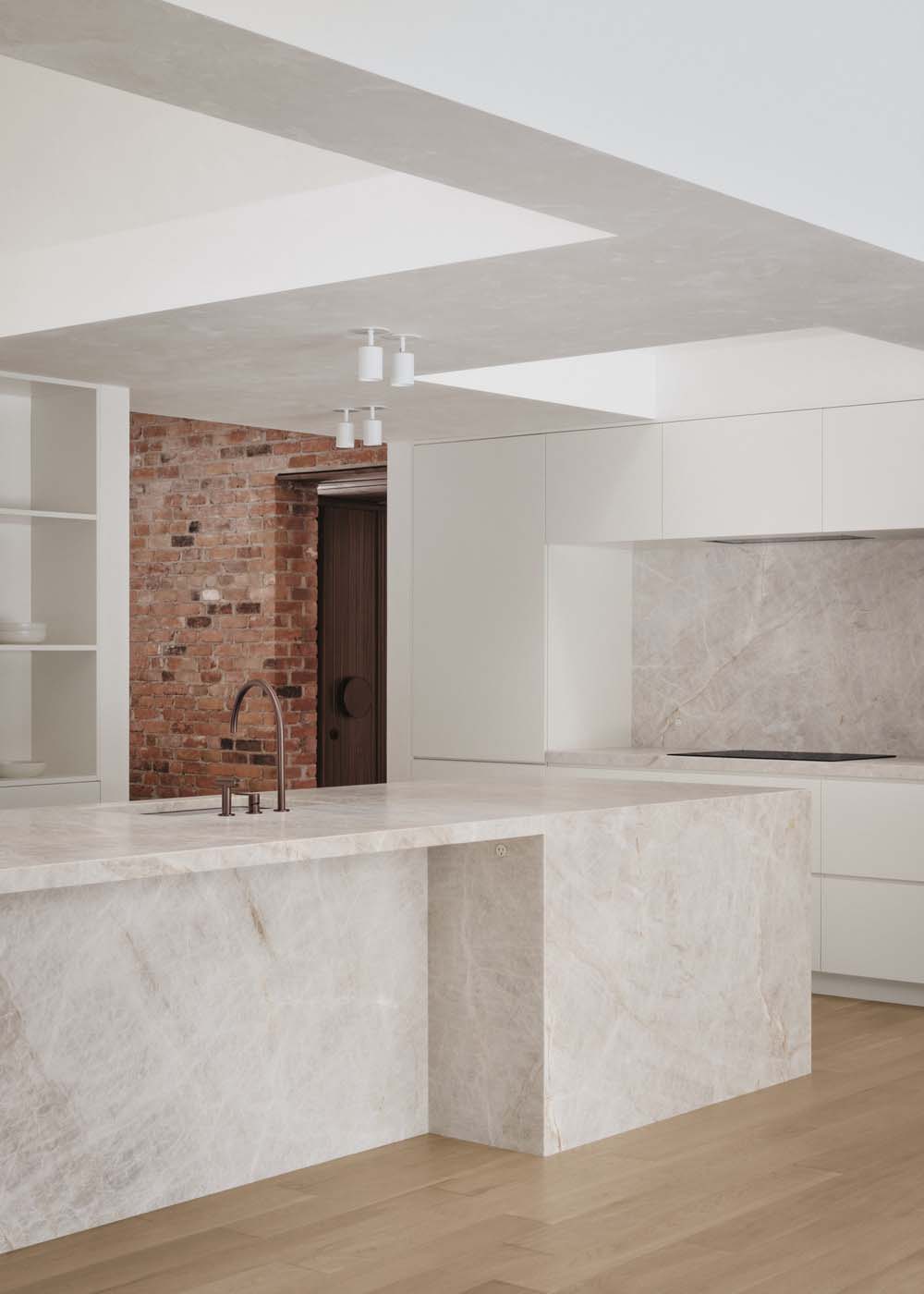

The design team was faced with the task of achieving a substantial transformation while maintaining the established architectural aesthetic of the original architect. The primary objective was to revamp the residential spaces, including the entrance hall, culinary area, formal eating area, sitting areas, and lavatory. Several interventions were implemented to enhance the overall comfort of the space. For instance, the kitchen was opened up to provide a picturesque view of the courtyard and to maximize the amount of natural light entering the space.
The clients’ brief called for a design that embodies their unique identity while remaining timeless. The Vives St-Laurent team was requested to reside in the house for a few days to gain a deeper understanding of its ambiance, lighting, and functionality.
The design concept initiates at the vestibule, serving as a transitional space that links the front and rear courtyards while establishing a clear distinction between the daytime and nighttime zones. The front door of the residence is a striking feature, designed to complement the overall style of the building. Its oversized, pivot-mounted structure and circular handle create a bold statement, which is also reflected in the kitchen cabinetry design.
The restoration of the slate flooring maintains its inherent and enduring texture. The newly painted staircase railing leading to the basement seamlessly complements the modern design elements present throughout the rest of the space. The preservation of the skylight and the dark wood ceiling cladding is a noteworthy aspect, as it demonstrates a commitment to honoring the original finishes.




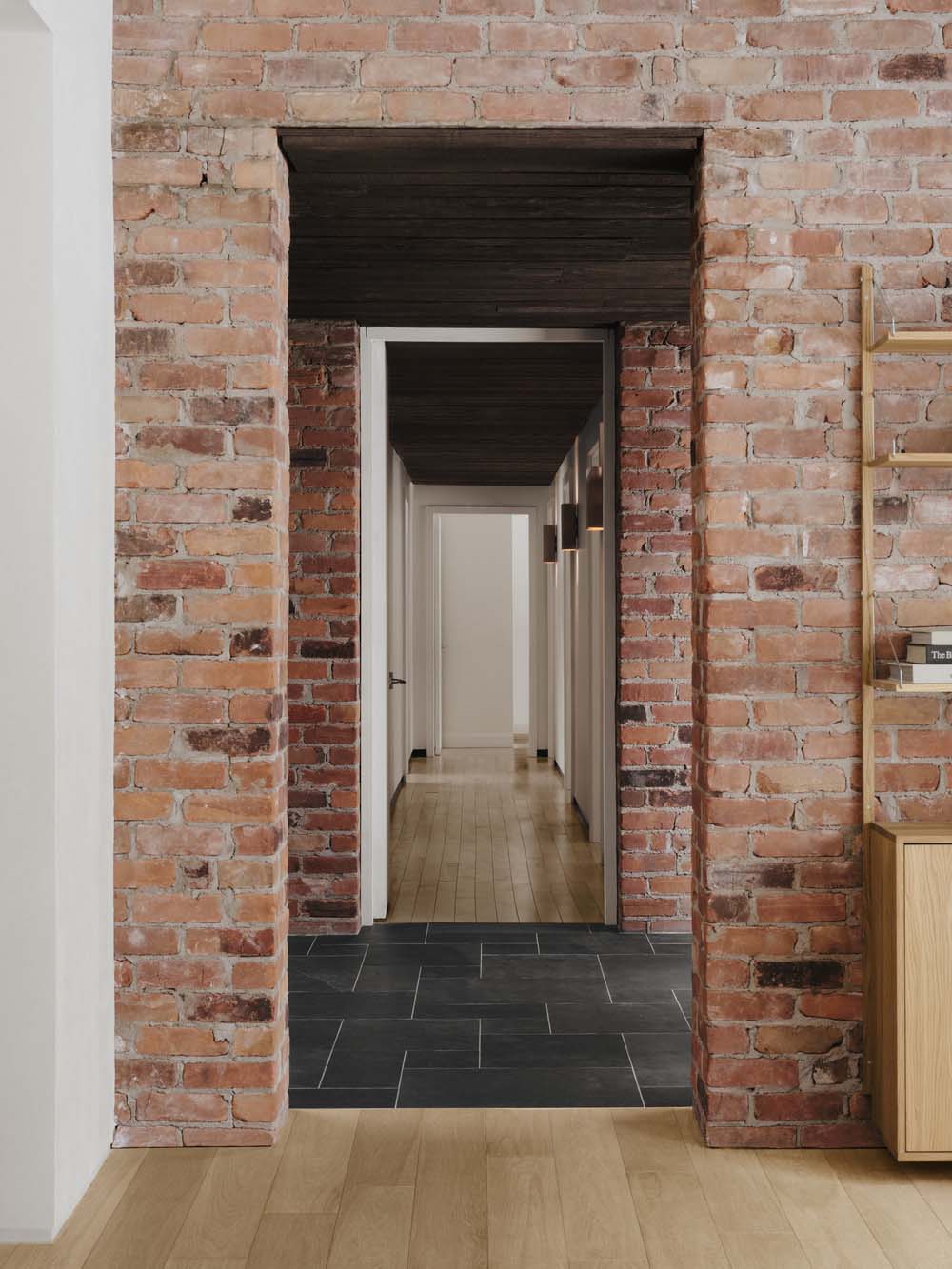
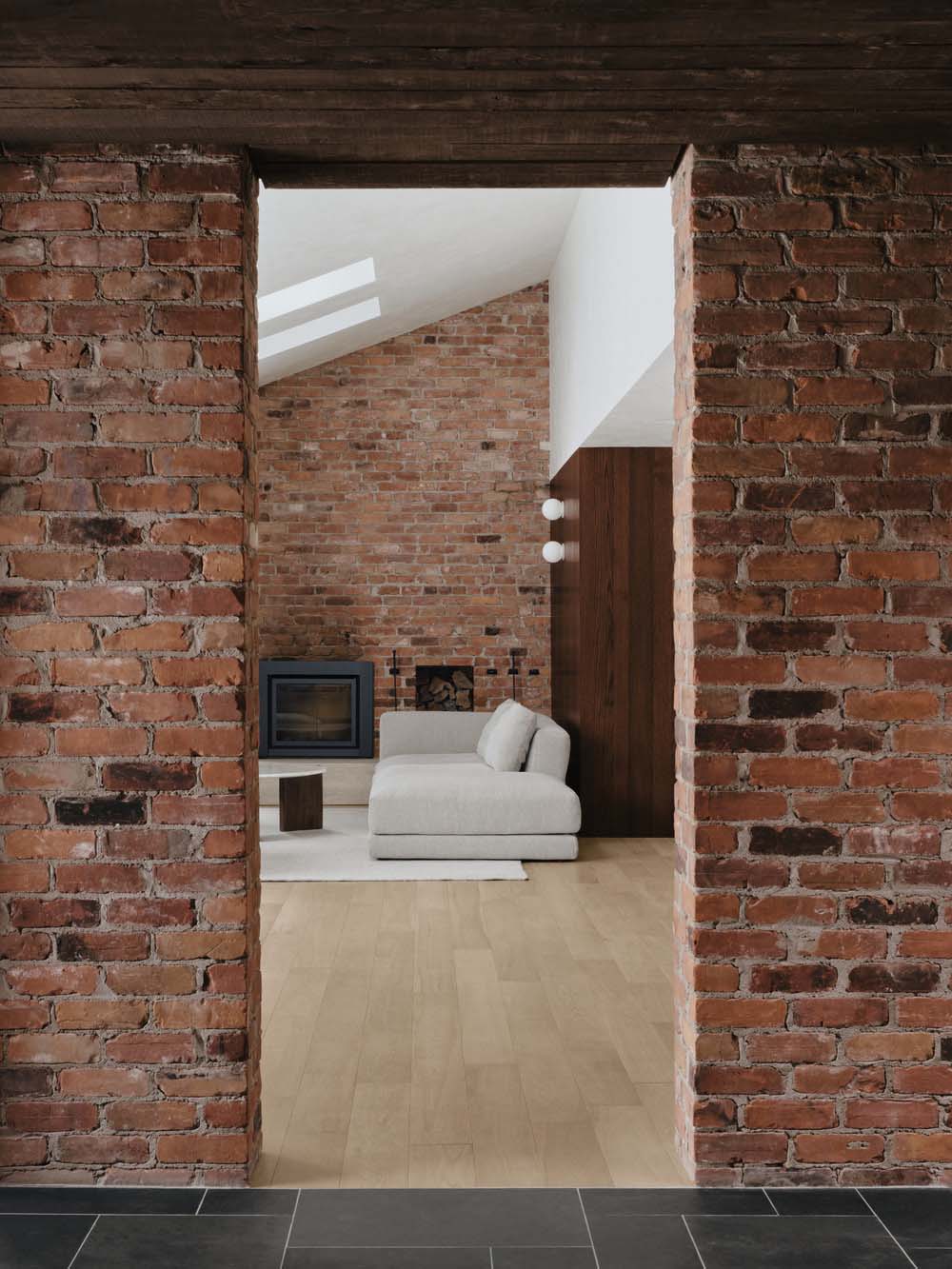
The main living areas are accessed via two openings from the vestibule. Upon entering the residence, one is greeted by a charming seating area and dining room situated at the forefront of the dwelling. A second entrance leads to a relaxed living room and a casual workspace. The kitchen serves as the central hub of the residence, with a stunning Taj Mahal stone island that commands attention and serves as the room’s centerpiece. The counter’s cantilevered design, characterized by its imposing and solid form, serves as a striking focal point. The use of unrefined stone surfaces in varying tones of brown and beige adds a distinctive quality that harmonizes effortlessly with the carefully chosen materials, such as the dark stained oak and lacquered cabinets.
RELATED: FIND MORE IMPRESSIVE PROJECTS FROM CANADA
The interior partitions and ceiling are coated with a lime wash plaster, which imparts a mineral texture to the space. The carefully selected light finish creates a striking contrast with the dominant red brick of the main living areas. The restoration endeavor entailed a scrupulous partnership between the patron and the builder to ascertain the ideal hue of mortar. The dark oak-clad sanitary block is a fitting tribute to the entrance’s original wood-clad ceiling.



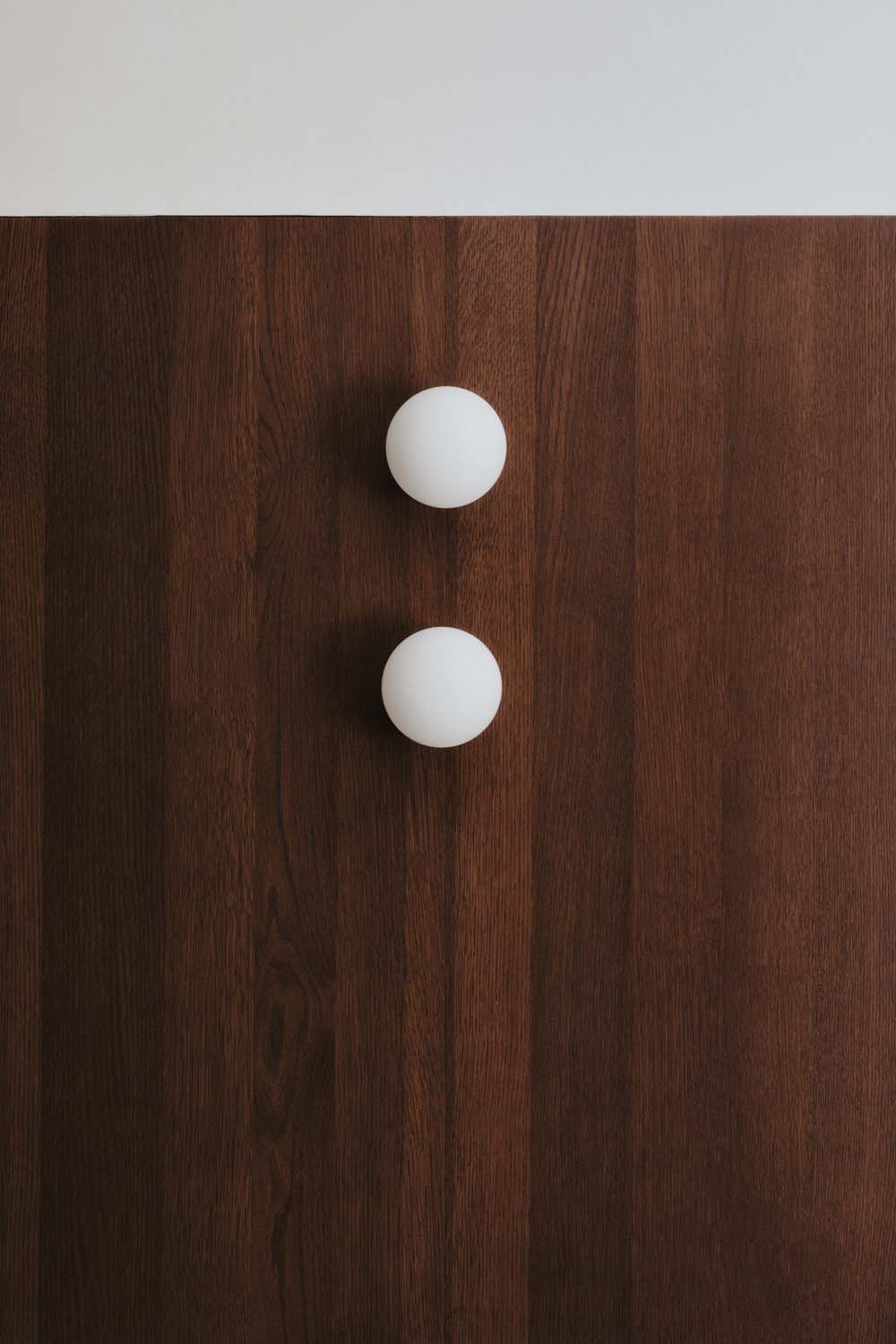
The strategic placement of the rear facade openings effectively illuminates this single-story dwelling, providing picturesque views of the natural surroundings. The integration of natural oak flooring and a range of beige tones creates a sense of unity and consistency throughout the various spaces. The amalgamation of these elements achieves a harmonious equilibrium between refined sophistication and contemporary flair.
This renovated home has been expertly designed to cater to the needs of a family of four, while still maintaining its original charm and mid-century style. The interior spaces have been optimized to create a seamless flow throughout the home. The deliberate use of partitions enhances the overall living experience by promoting functionality and harmony within the space.
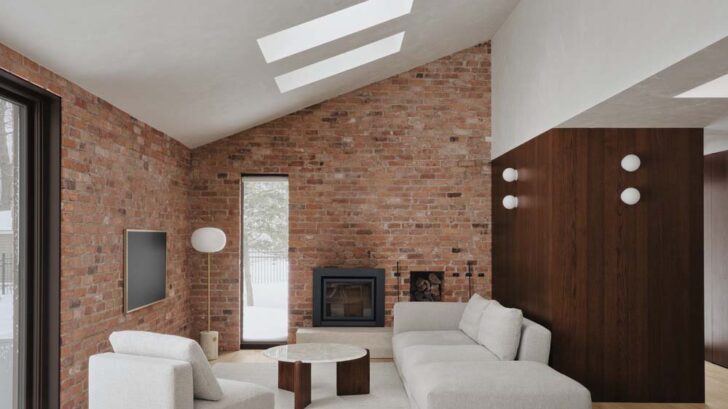
Project information
Studio: Vives St-Laurent
Project manager: Léa Courtadon
Contractor: Habitation Renaud
Suppliers: Ovi ébénisterie, CEA, Unik Parquet, Élément de Base, Frama, Menu, Norr11, &Tradition, Artemide, Andlight, Grshop
Location: Saint-Bruno, Canada
Square footage: 3120 sq. ft.
Year: 2022
Photo credit: Alex Lesage
Find more projects by Vives St-Laurent: www.vivesstlaurent.com


