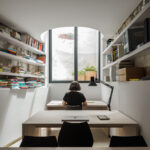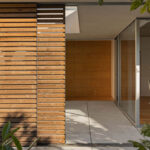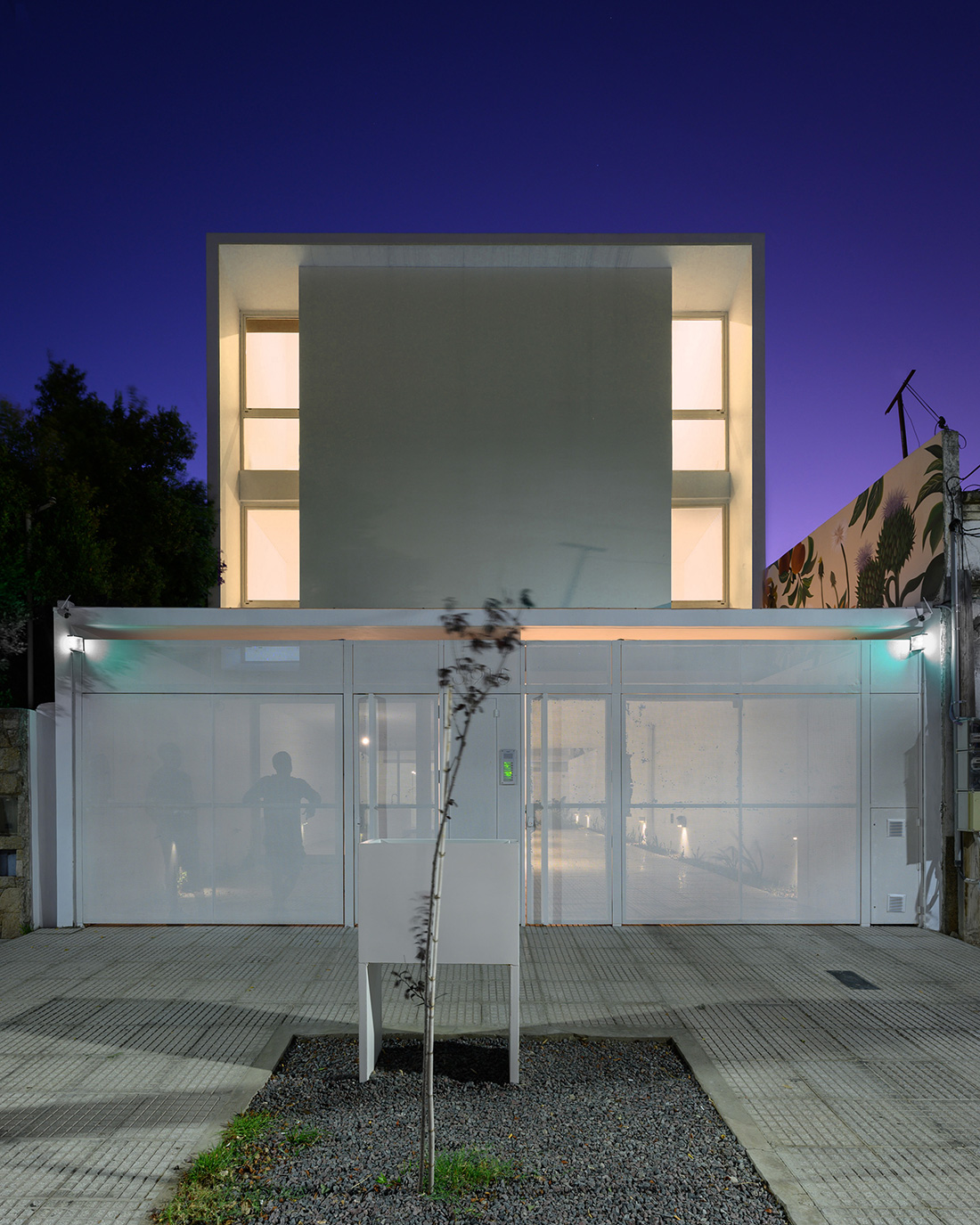
MasArqs architecture practice shapes an impressive housing project taking a scope of staggering 600 square meters.
The location plot has a width of 8.66 meters in front and 35.15 meters in the back, and its implementation responds to an earlier analysis of the environment, sunshine, and requirements as a residential building. This property can be found in the town of Wilde, in the province of Avellaneda, Argentina.
The plan is formulated on the first floor as well as the upper two levels with the purpose of producing a response to the surroundings that respects both the geometry and the predominant modest scale of the existing environment.
The maximum height permitted by urban indicators was circumvented in this manner in order to provide a language of “single-family homes” within a complex, which in turn resulted in a design that was sensible and up to date.
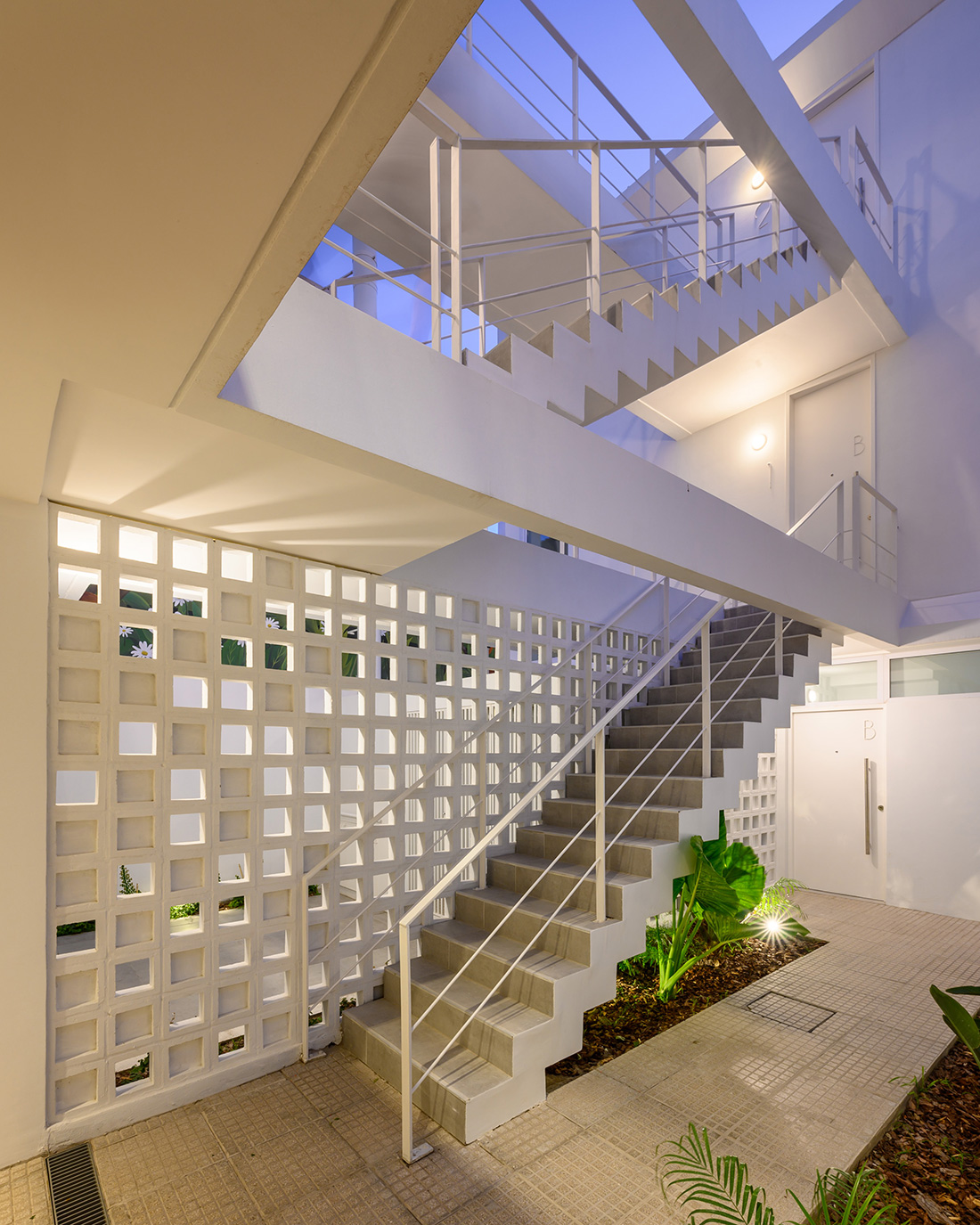
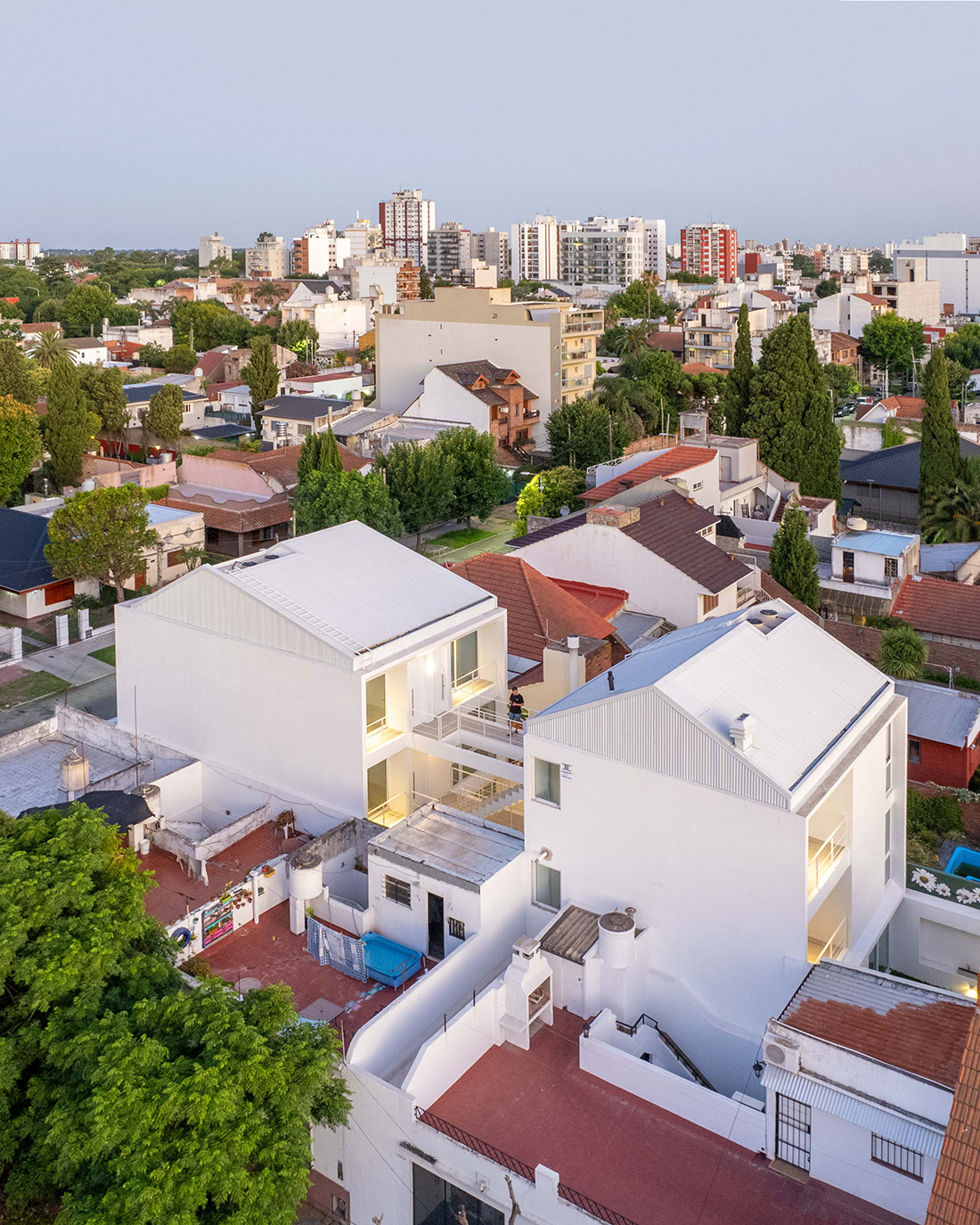
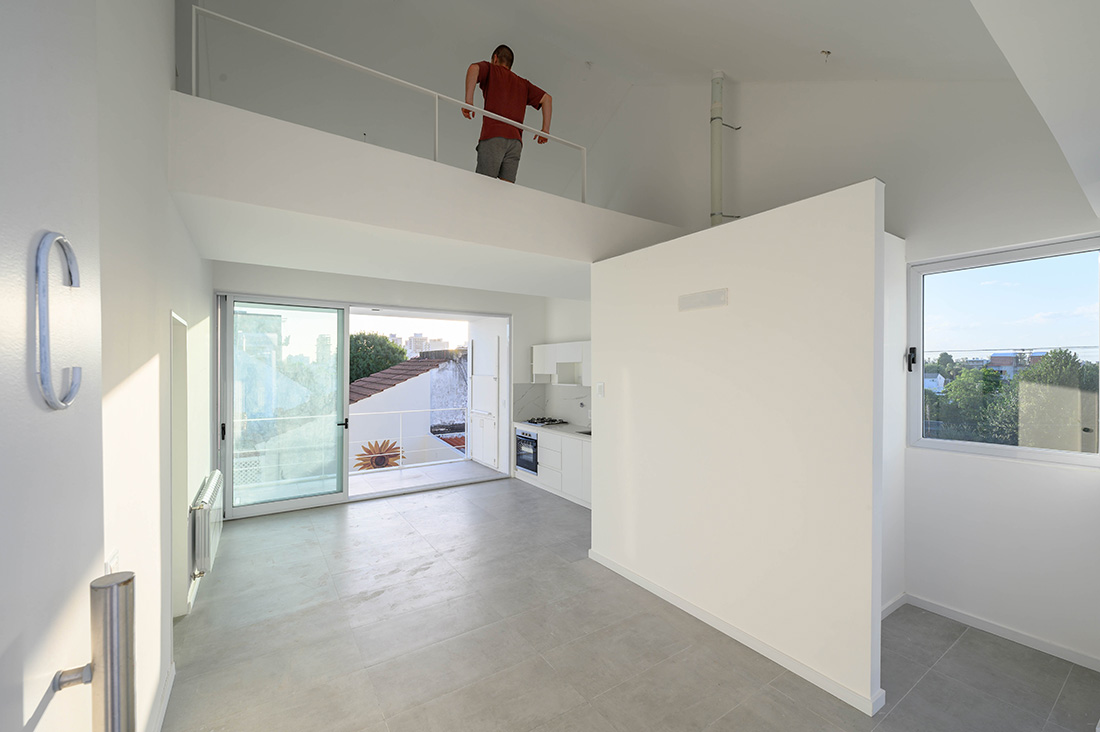
It is built of two main bodies that adopt the entire width of the lot and are linked through a vertical core of permeable circulation. This permits the formation of private patios in the units, giving them the character of “Home.” Morphologically speaking, it is a two-story building with a full basement. This increases the amount of fronts and rears, creating a full spatial link between the light-filled exterior and the interior, which is beneficial to the occupants’ quality of life.
The project begins in a common area that has pedestrian access and garages and then leads to an immediate entrance to the homes on the ground floor of the development. A shared circulation is oriented toward the outside and is provided in a vertical fashion to each of the apartments. To be more specific, it is composed of 7 functional units, including a first body that clusters the 2-room and duplex units, as well as a second body that is composed of 3-room units.
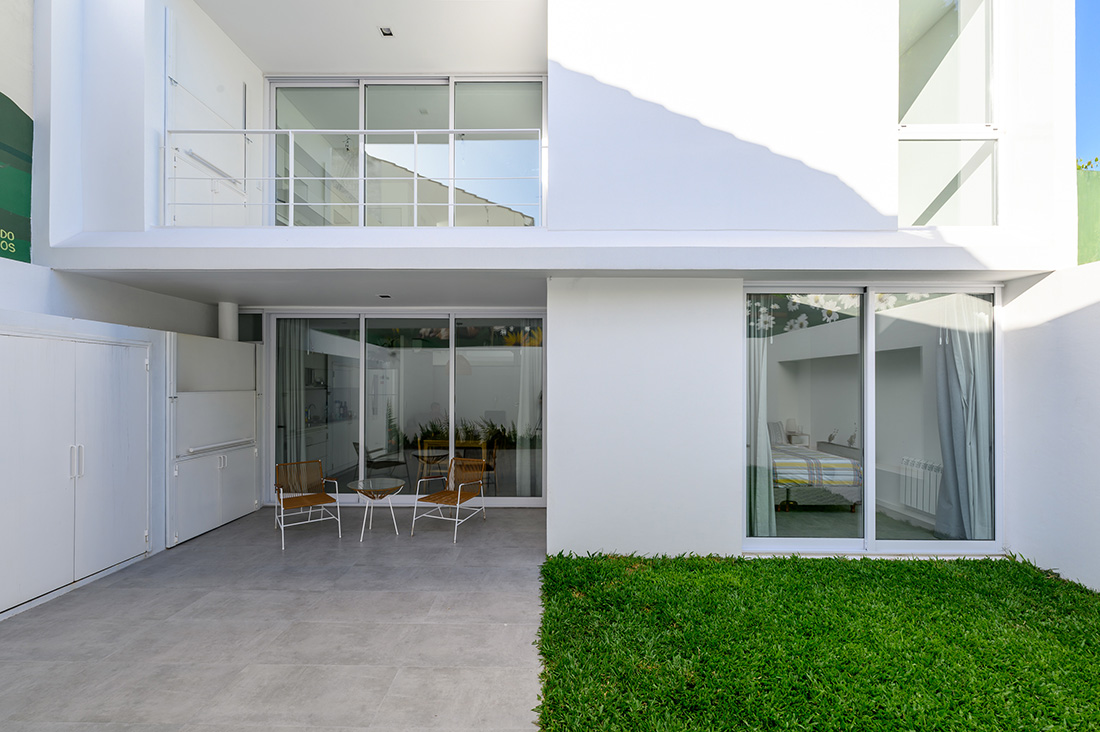

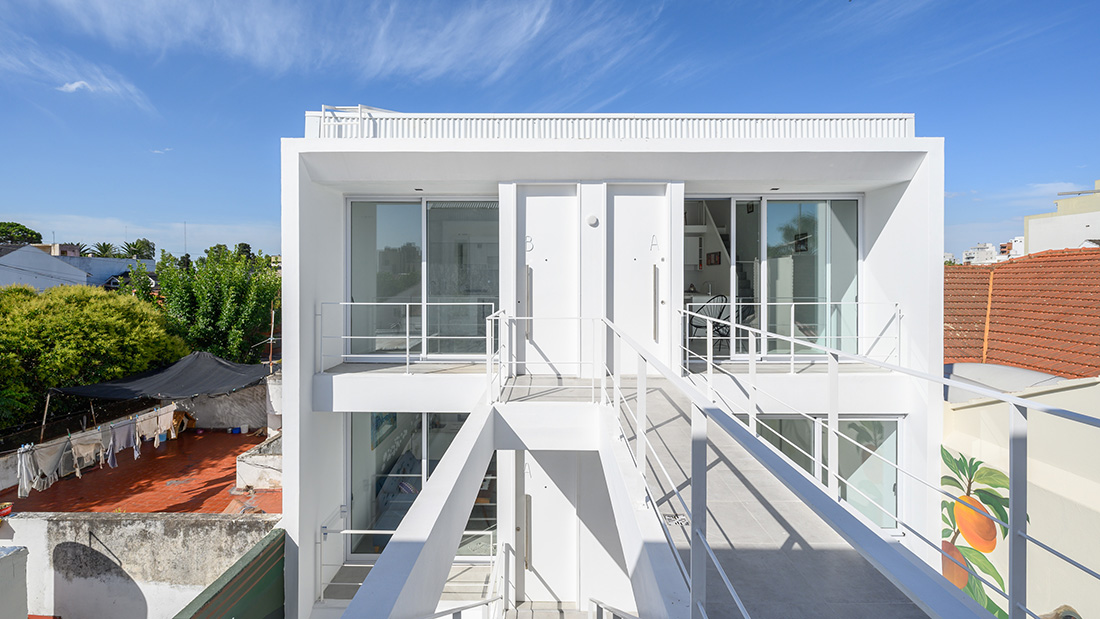
The framework of the building is made out of reinforced concrete, while the joist slabs are made out of Styrofoam brick. In terms of the outside treatment, it is painted white, and this color is carried through to the interior of each home so as to emphasize the concept of exterior-interior continuity. The A30 line from Aluar was employed for the carpentry, which enabled the huge windows that were installed.
The services are tied to each separating wall inside the houses, with the goal that each public and private area is organized towards the front or back of the structure. In this way, the spaces are able to receive ventilation and direct sunlight through the patios that are formed. The chosen language is that of a modern design, which is characterized by clean lines and uncomplicated volumetry. As a result, the design favours a monochromatic palette consisting primarily of shades of white and grey.
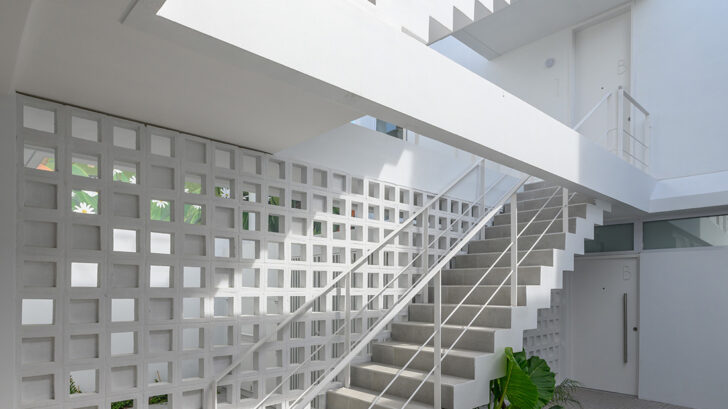
Project Name: Emilio Zola 5915
Authors: MasArqs – Marcelo Correa, Gabino Longo, Analía Lourdes Gutierrez, Ruben Fernando Díaz and Denis Ariel Benitez.
Builder: Habitar Obras SRL.
Completion year: 2022
Built Area: 600m2
Location: Wilde, Avellaneda District, Buenos Aires, Argentina
All photos Gonzalo Viramonte
Take a closer look of the project blueprint drawings:
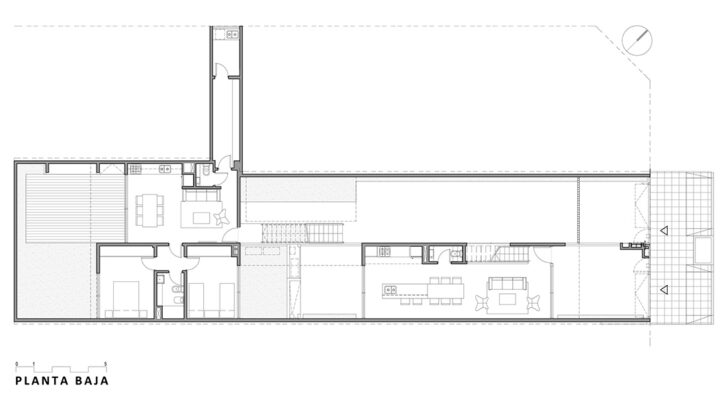
For more of MasArqs work visit masarqs.com.


