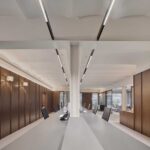
K-Studio‘s latest project, LIKNON, is a testament to the Metaxa brand’s commitment to its heritage. Situated in a century-old vineyard on the culturally rich island of Samos, renowned for its exceptional goods and wine production, the establishment seeks to establish a connection to the brand’s origins.
To ensure a forward-thinking vision, the brand opted for a retrospective approach to commemorate its distinctive product and origins, emphasizing the significance of its fortified sweet muscat wine.
The narrative of this tale is inextricably linked to the historic vineyard where Spyros Metaxas crafted his exquisite spirits, utilizing the aromatic essence of the delectable muscat grapes that are unique to the Samos region.
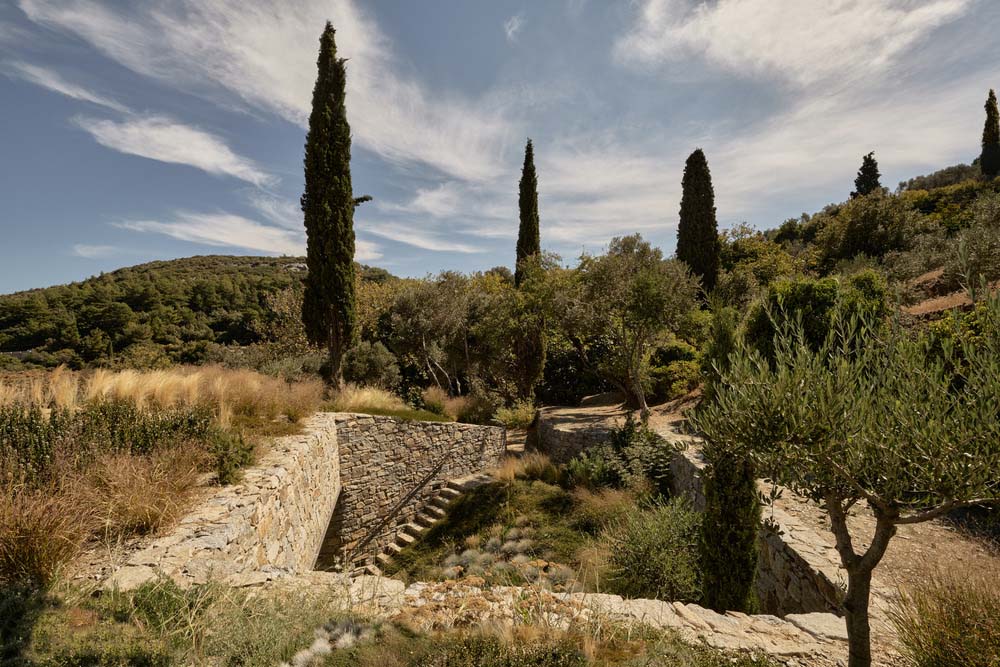
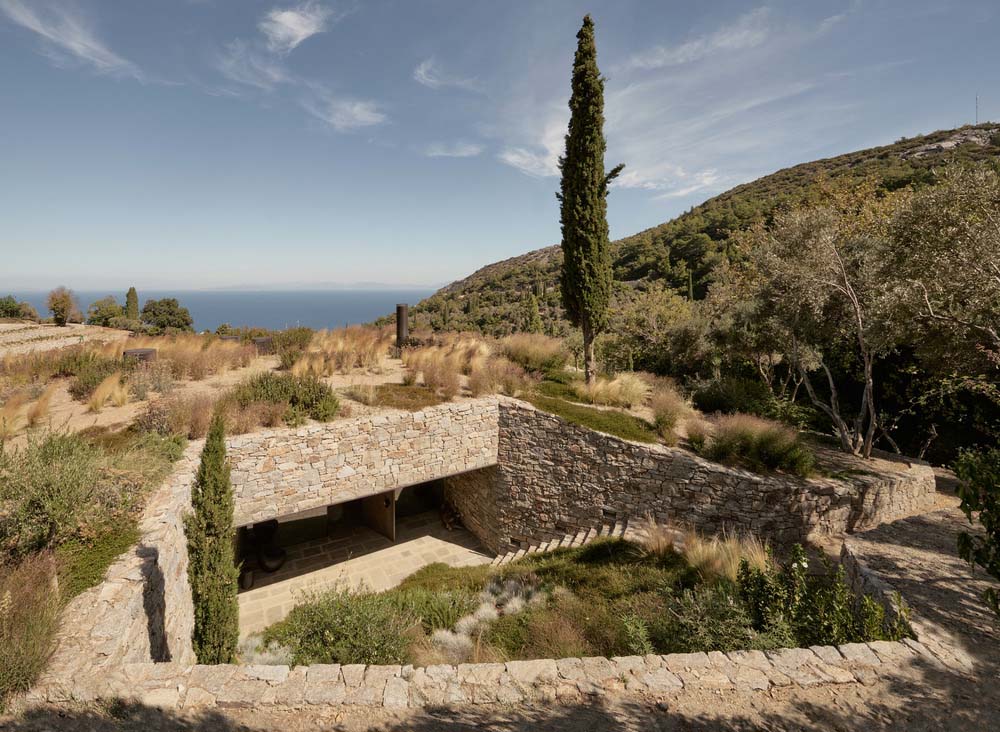
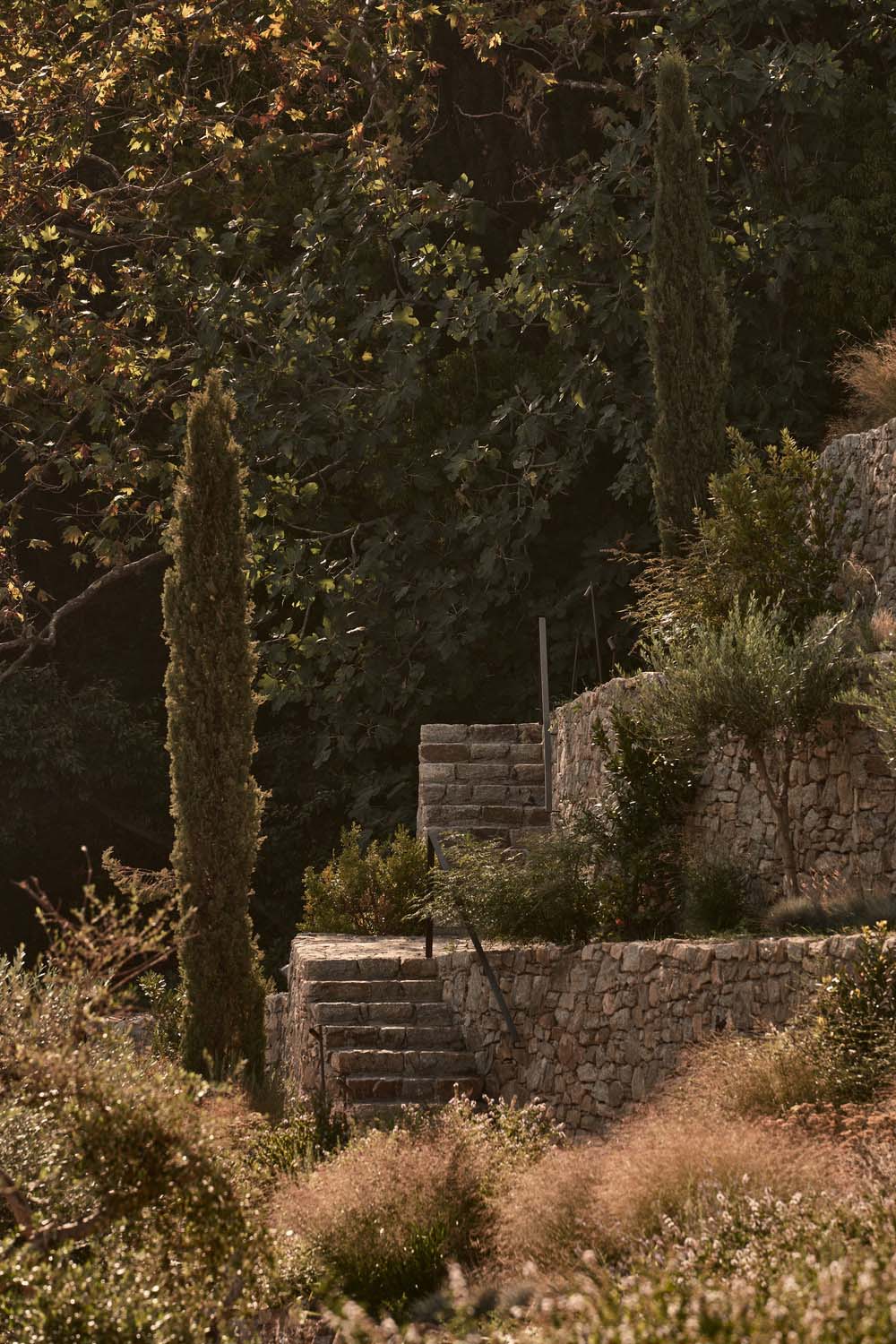
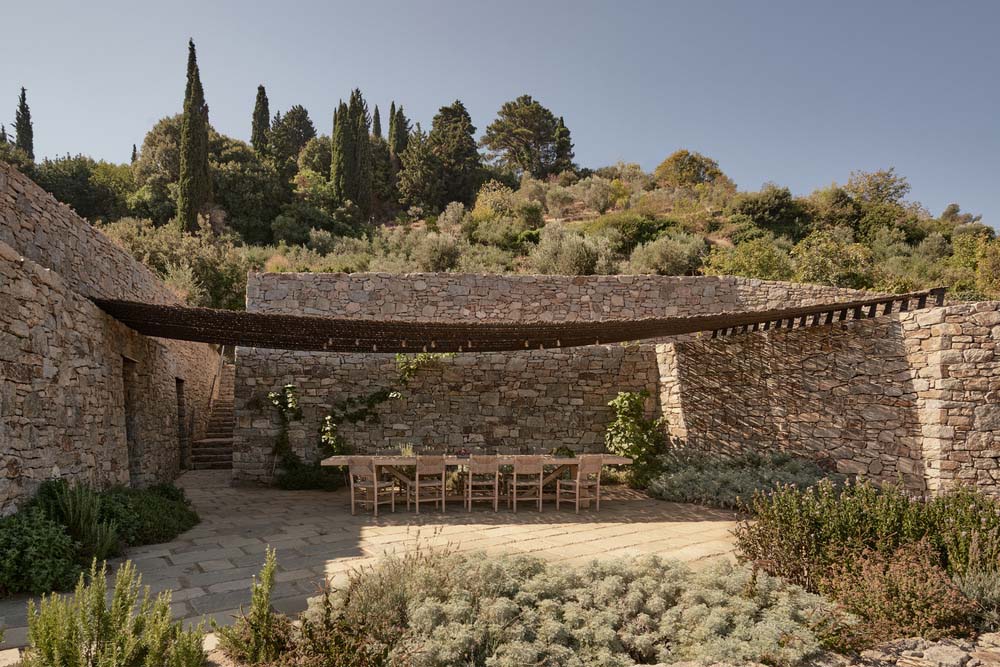
Nestled beneath the charming village of Vourliotes, this vineyard boasts a strategic location 800m above sea level, where it is exposed to the invigorating northern meltemi wind. The vineyard’s terraced plateaus are skillfully supported by stonewalls, creating a visually stunning and structurally sound landscape. The site’s rocks were skillfully arranged to create a human-designed productive landscape, featuring terraces that facilitated cultivation.
K-Studio’s proposal effectively emphasizes and conserves the prominent characteristic of the terraced landscape by skillfully carving out a route along the stonewalls and embedding enclosures throughout, thereby firmly rooting the structure to its origins. Instead of erecting a conventional edifice, the designers have strategically placed various constructions throughout the terraced valley. These structures seamlessly blend with the natural topography and serve as a guide for visitors to experience a curated yet organic journey of sensory stimulation.
The design brief for the Metaxa brand home called for a space that would allow visitors to fully engage with the vine’s environment and gain a comprehensive understanding of the brand’s history, values, and heritage. The goal was to create an immersive experience that would provide insight into both the past and future direction of the brand. The design’s objective is to elevate and commemorate the experience of savoring the distinctive attributes that set Metaxa apart as a spirit of intricate aromas and character.
The narrative unfolds organically, inviting the reader to delve into the various facets of the vineyard, from the intricacies of production to the ultimate pleasure of savoring the fruits of the labor at a beautifully set table.
This design features three distinct structures, each serving as a checkpoint that embodies a unique quality in the journey.
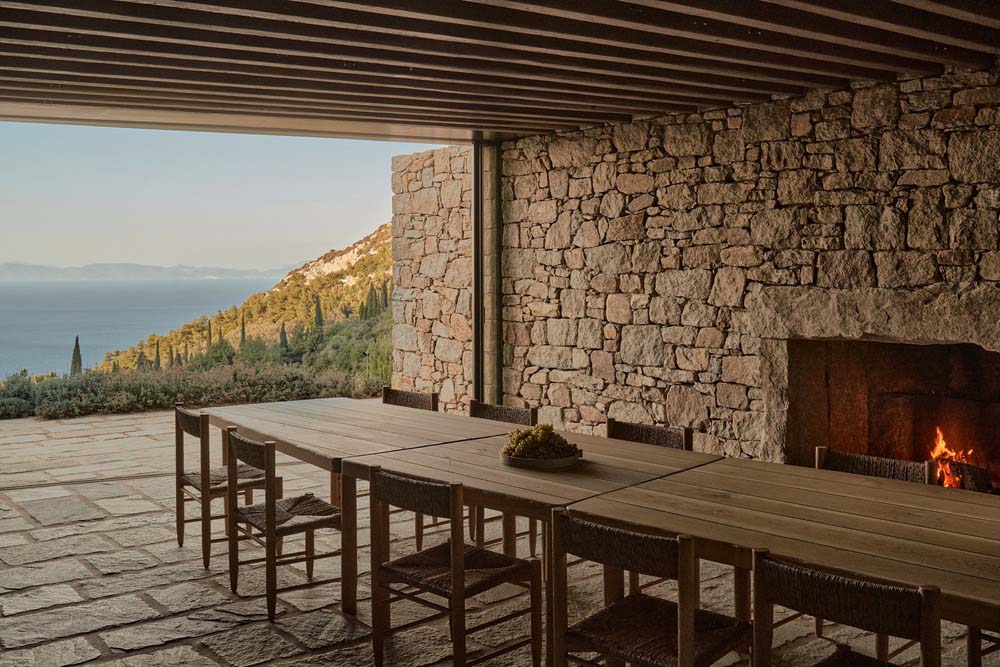
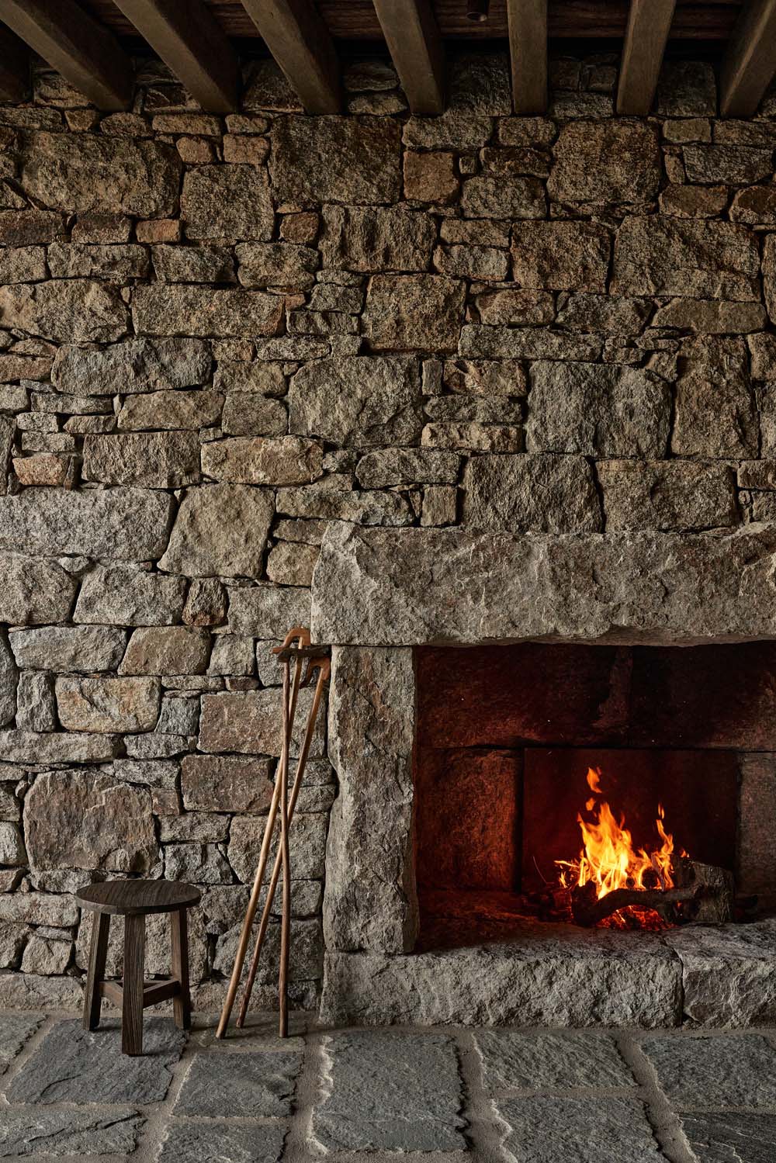
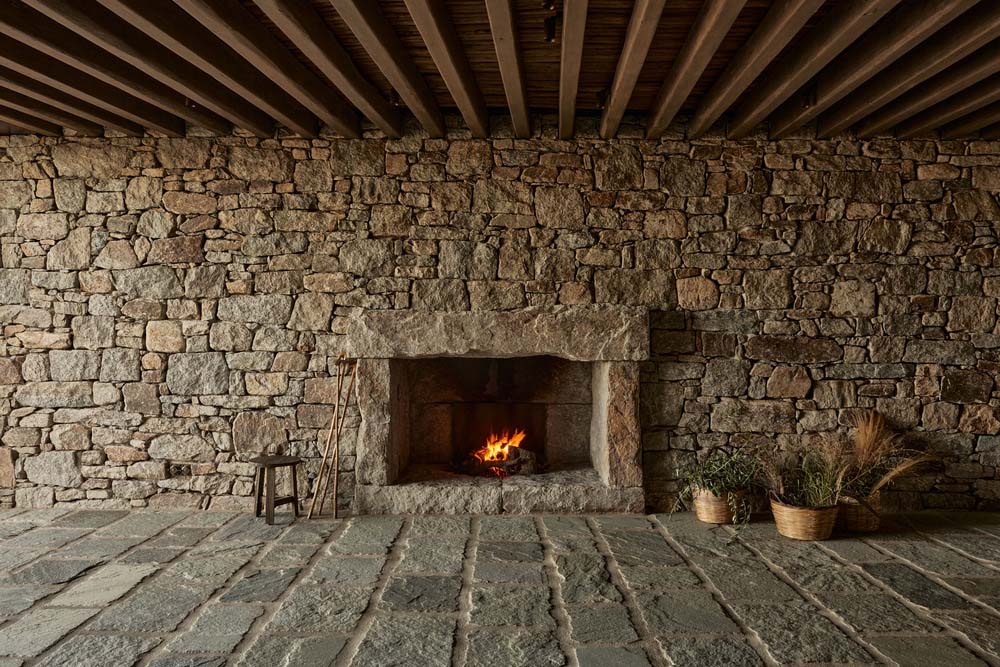
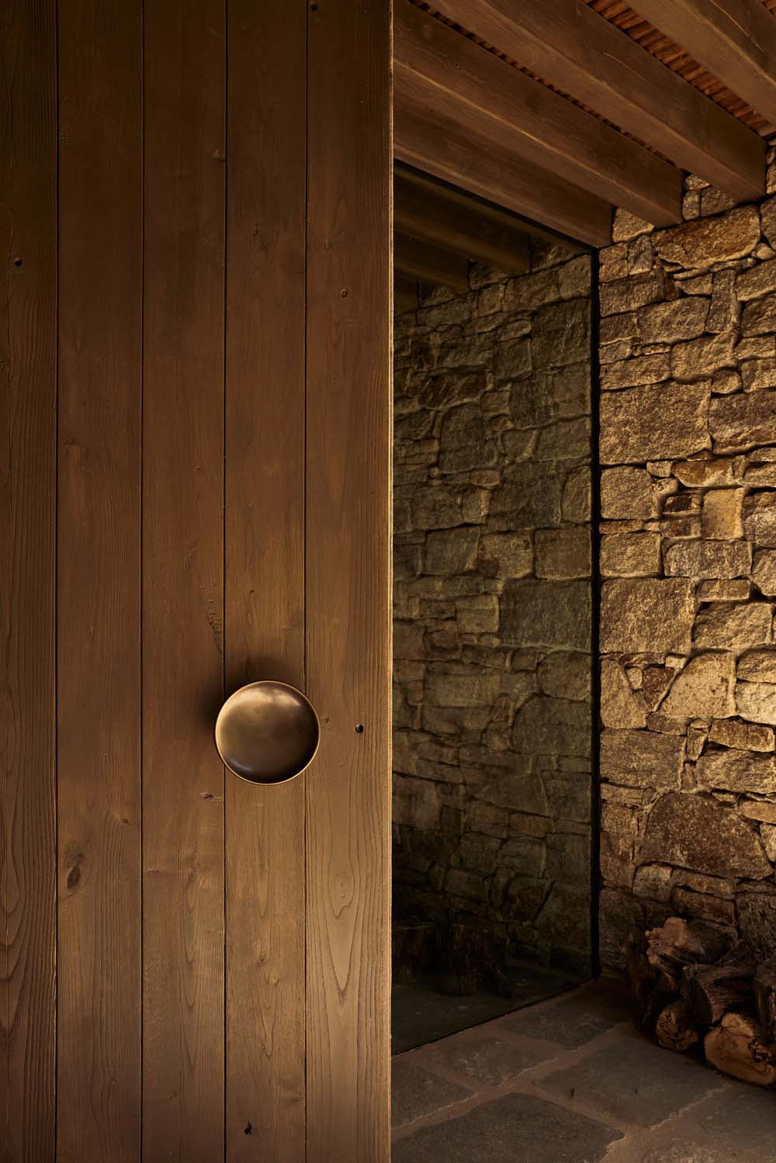
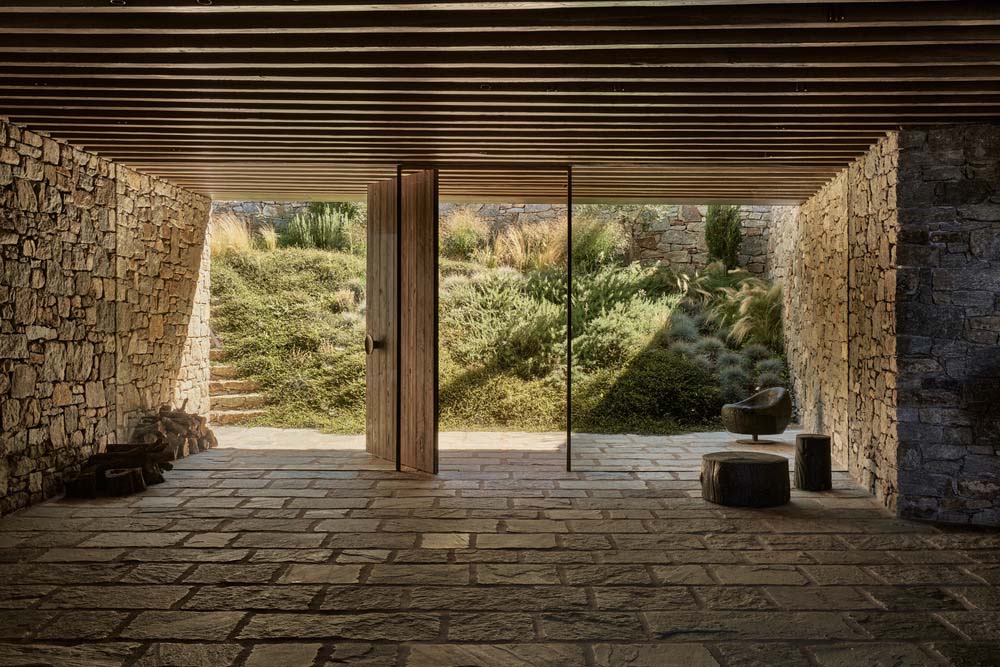
The architectural feature TOPOS, which takes the form of a stunning transverse cut through the stonewalls, is a thoughtful representation of the pre-existing paths and steps that link consecutive terraces. The subterranean space is accessed via a dramatic incision in the terrain, immersing the visitor in an environment redolent of the earth’s clayey aromas. The space boasts a remarkable feature in the form of a custom glass opening that showcases a cross section of the terrain. This allows for a comprehensive view of the plant’s growth, both above and below the ground, as well as the various layers of the terrain. The inherent qualities of terroir are prominently showcased in a museum-style exhibition, highlighting their impact on the product’s overall quality.
At our second destination, we encounter CHRONOS, a crucial element in the fruit’s post-harvest maturation process. The design concept has been materialized in the form of a Metaxa cellar, which houses exclusive casks for the purpose of cultivating the brand’s distinctive products. The experience allows visitors to discern the evolution of the product over time, appreciating the nuanced variations in color and flavor from the initial grape harvest to the final stages of fermentation. The space evokes a palpable sense of the passage of time, allowing visitors to experience the essence of four decades through a captivating interplay of olfactory and tactile stimuli.
The Metaxa Bar serves as a serene retreat where patrons can unwind and savor the brand’s most exquisite distillations. The exterior terrace of the establishment is a well-designed space that enhances the overall experience. It features a suspended pergola adorned with vines, creating a charming atmosphere. The terrace is also a place where guests can indulge in the local delicacies of Samos, which are thoughtfully curated to showcase the region’s rich culture of handmade craftsmanship and conviviality. This is in line with the ethos of Metaxa, which values these qualities and seeks to embody them in its offerings.
The pedestrian path meanders amidst the intertwining vegetation, encompassing the subterranean and aerial realms, in proximity to the constituent factors that comprise the terroir, the distinct characteristics that delineate the soil and flora. The edifice is thoughtfully integrated into the vineyard landscape, appearing in various arrangements as the observer traverses the area. Its placement below, above, and adjacent to the guest is a skillful and unobtrusive incorporation into the environment.
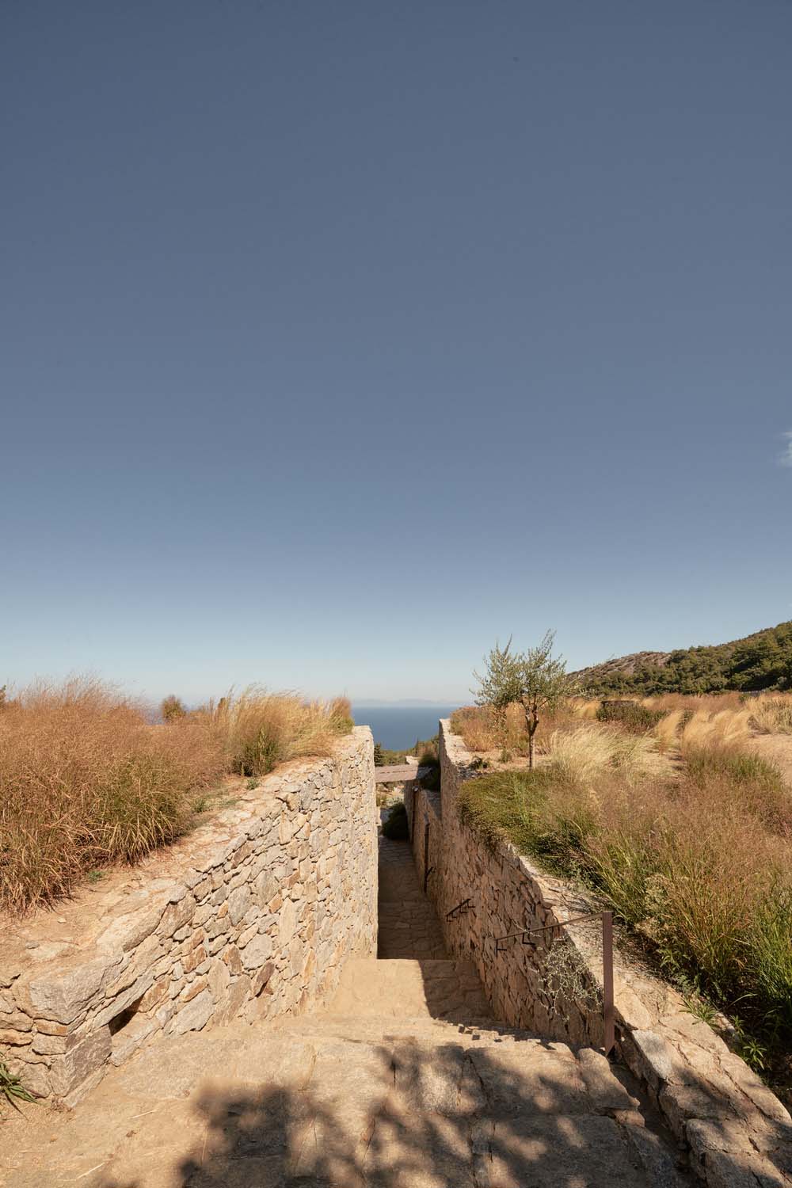
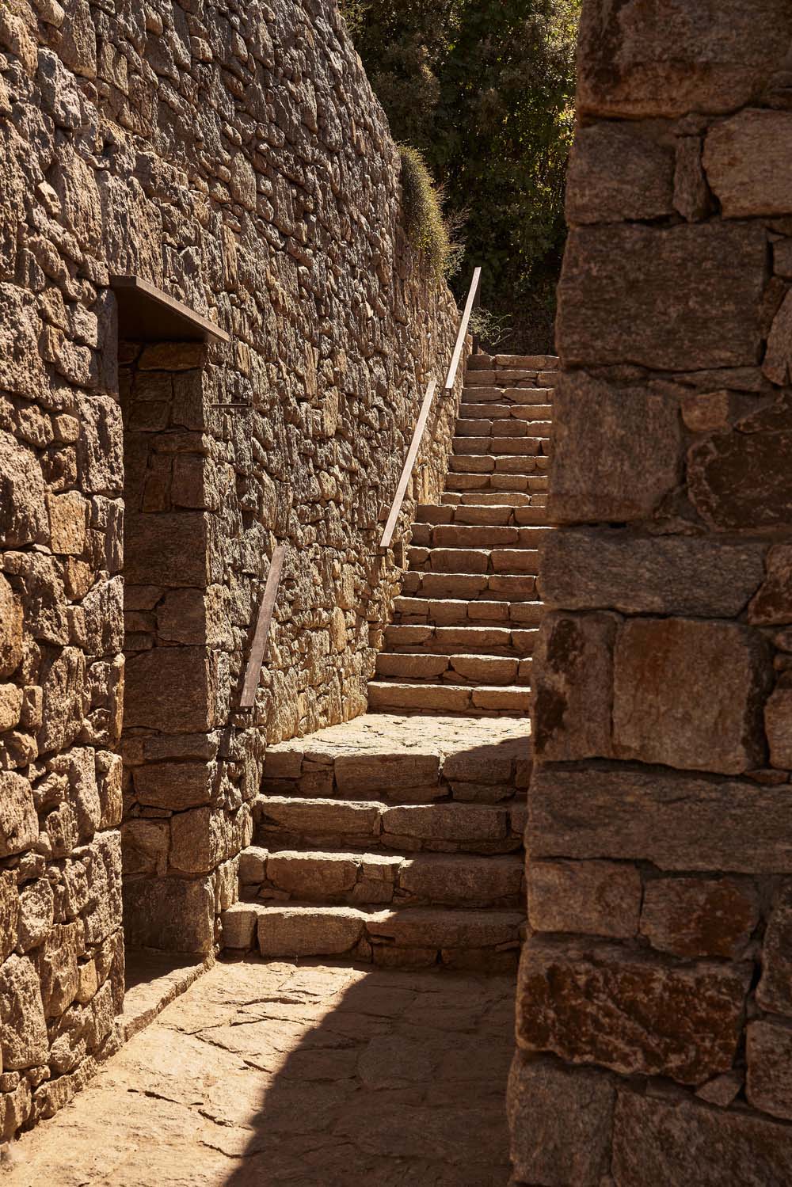
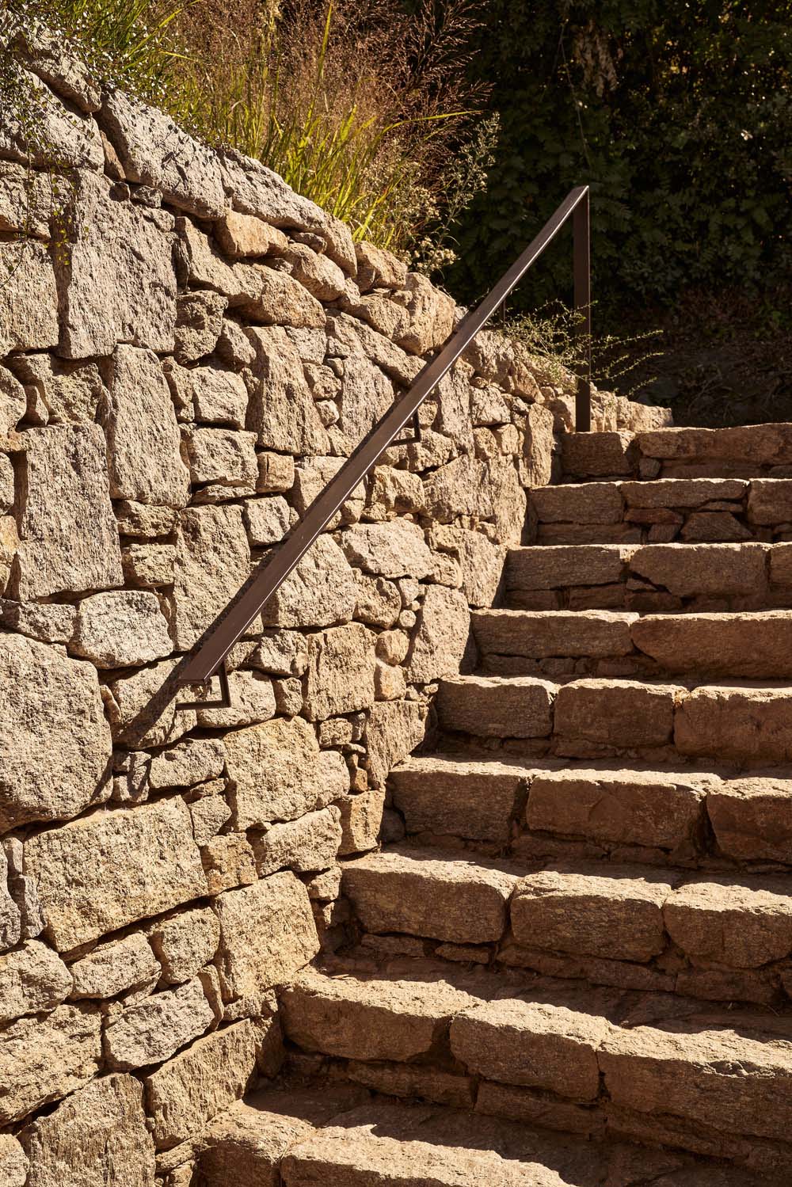

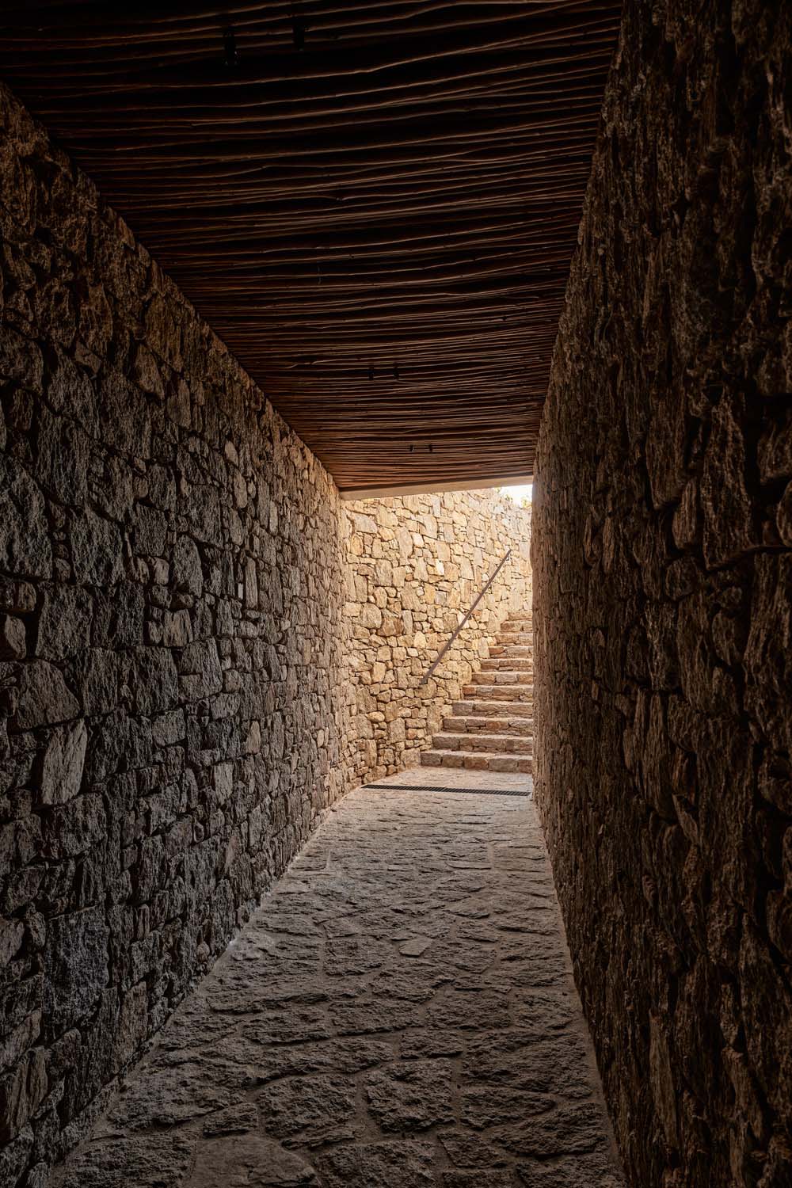
The undulating stone ribbons language is thoughtfully extended to seamlessly integrate interior spaces and courtyards with their surroundings. This is achieved through a gradual modification of scale and presence, resulting in a subtle yet impactful design. K-Studio successfully captures the essence of the natural and traditional productive landscape by utilizing the original craftsmanship of stone-stacking, as exemplified in Samos. The resulting geometry and materiality seamlessly blend into the valley, exuding a raw and dynamic quality that perfectly complements the surrounding environment.
The stonewalls in this architectural design serve to create a sense of order and organization, while also embracing the natural surroundings of the valley. The Metaxa bar features a unique moment of surrealism as one of its terraces appears to hover above the ground, providing a passage from the dark, underground cellar to the light and stunning view of the sea ahead. The impression of weightlessness and elevation contributes to the exceptional design elements that visitors have the opportunity to encounter.
The design of LIKNON centers around the vine as the focal point, resulting in a unique approach to building design that emphasizes exploration and immersion within the vine’s natural environment. The traditional notion of a building is reimagined as a dynamic walkthrough experience. The design of this structure is reminiscent of a sprawling landscape, inviting visitors to explore the birthplace of the vines. The experience is immersive, with underground elements that allow for a deeper connection to the brand’s history. Interactive features and sensory activations enhance the overall experience. LIKNON’s latest project is a showcase of Metaxa’s rich history and its evolution beyond traditional production methods. The Kifisia premises serve as a testament to the brand’s experimentation with new products and practices, as well as its exploration of the drink’s unique textures when paired with local cuisine.
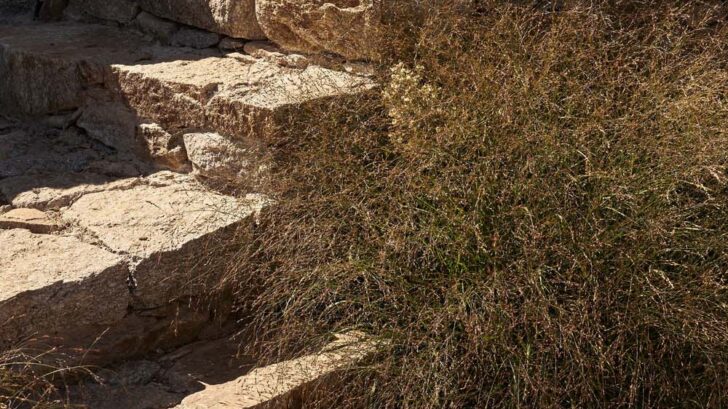
Project information
Project name: Liknon
Type: Museum
Location: Samos, Greece
Year of completion: 2022
Status: Completed
Area: 380m2
Design team: K-Studio Design Team – Dimitris Karampatakis, Christos Spetseris, Stavros Kotsikas, Marina Leventaki, Achilleas Pliakos, Argyris Mavronikolas, Arianna Mechili, Dimitris Eleftheriadis, Myrsini Ziogou, Christina Charistou, Konstantinos Stergiopoulos, Natassa Kallou, Thalia Sachinidi, Antonis Tzortzis
3d visualisation: Bakagiannis Pavlos – Bakackos@Gmail.Com
Branding designer: Daphne Stathis – Daphnestathis@Gmail.Com
Project management: Conjekt
Surveyor: Georgoudis Michalis, Palaiokastritis Yannis
Planning consultant: Palaiokastritis Yannis
Structural consultant: Elliniki Meletitiki – Aggelos Ladas
Mechanical engineer: Conap – Andreas Psaroudakis
Lighting designer: Last – Lighting Architecture Studio, Aris Klonizakis
Landscape designer: Fytron – Petsagourakis Michalis
A/V Consultant & Supplier: Panou Systems
Kitchen consultant: Xenex, Inoxland
Contractors:
Main contractor: Ballian
Metal works: Ballian, Qoop(Bar)
Wood works: Despotakis
Window | Door frames: Orama – Tsimpikos (Aluminum), Despotakis (Wood)
Tile cladding: Ballian
Wall renders: Develime – Devetzoglou
Custom stone sinks: Kambourakis Marbles (Crete)
Custom tables: Knock – Thanasis Papapostolou
Suppliers:
Chairs and stools: Mia Collection
Tiles: Vokos
Stone: Icaria Stone (Walls), Pelion Stone (Floor)
Floor and kitchen tops Marble: Kambourakis Marbles (Crete)
Sanitary ware: Patiris
Kitchen: Inoxland
Plants: Martha Koniari
Photographers: Nikos Daniilidis, Claus Brechenmacher & Reiner Baumann(Breba)
Find more projects by K Studio: www.k-studio.gr



