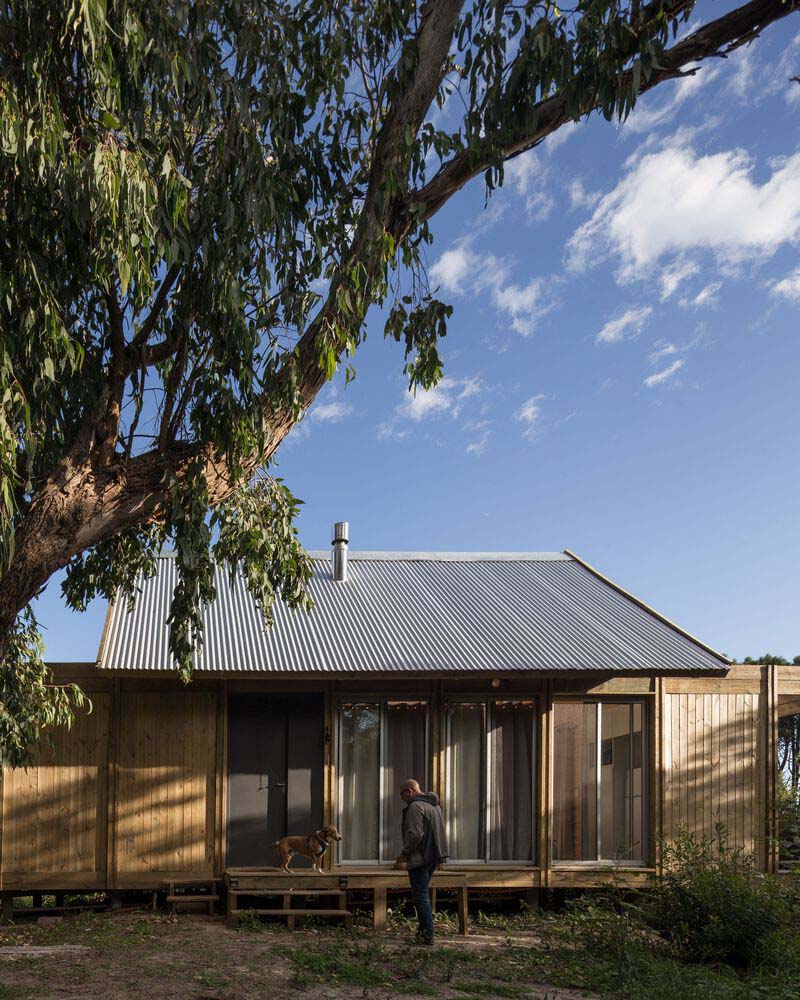
The Punta Colorada III Shelter, designed by TATÚ Arquitectura, is located in a coastal area of Uruguay surrounded by a maritime forest. The area is home to a diverse range of native species, including Eucalyptus, Coronilla, and Aruera, which are valuable and need to be preserved. The goal of the project is to minimize the impact on the ecosystem and create a harmonious relationship between the architecture and the surrounding landscape.
To achieve this, the shelter is designed with a stilt-type foundation system consisting of concrete piles that rest on the ground. This approach allows the entire structure to be suspended above the uneven terrain, minimizing disturbances to the natural topography.
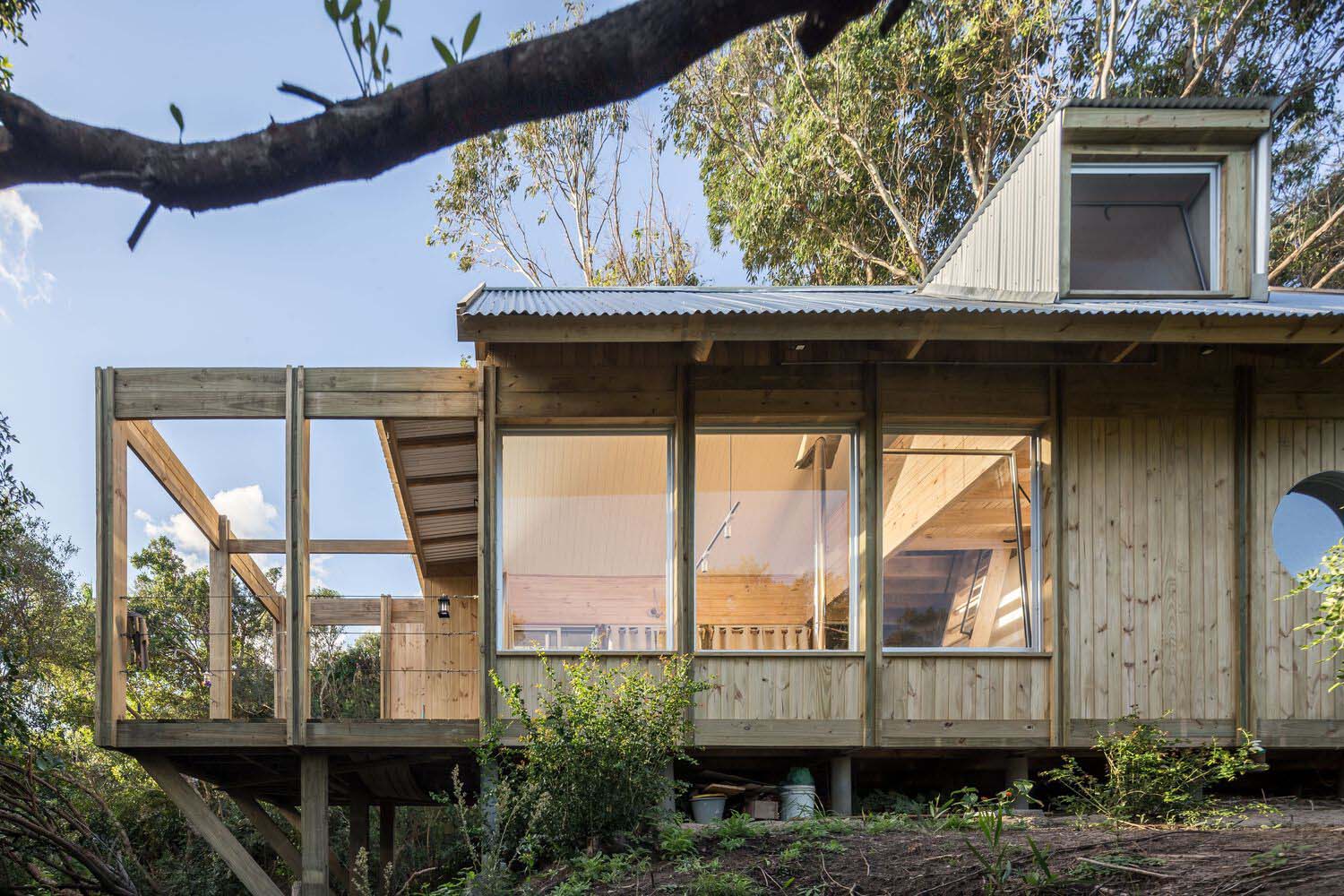
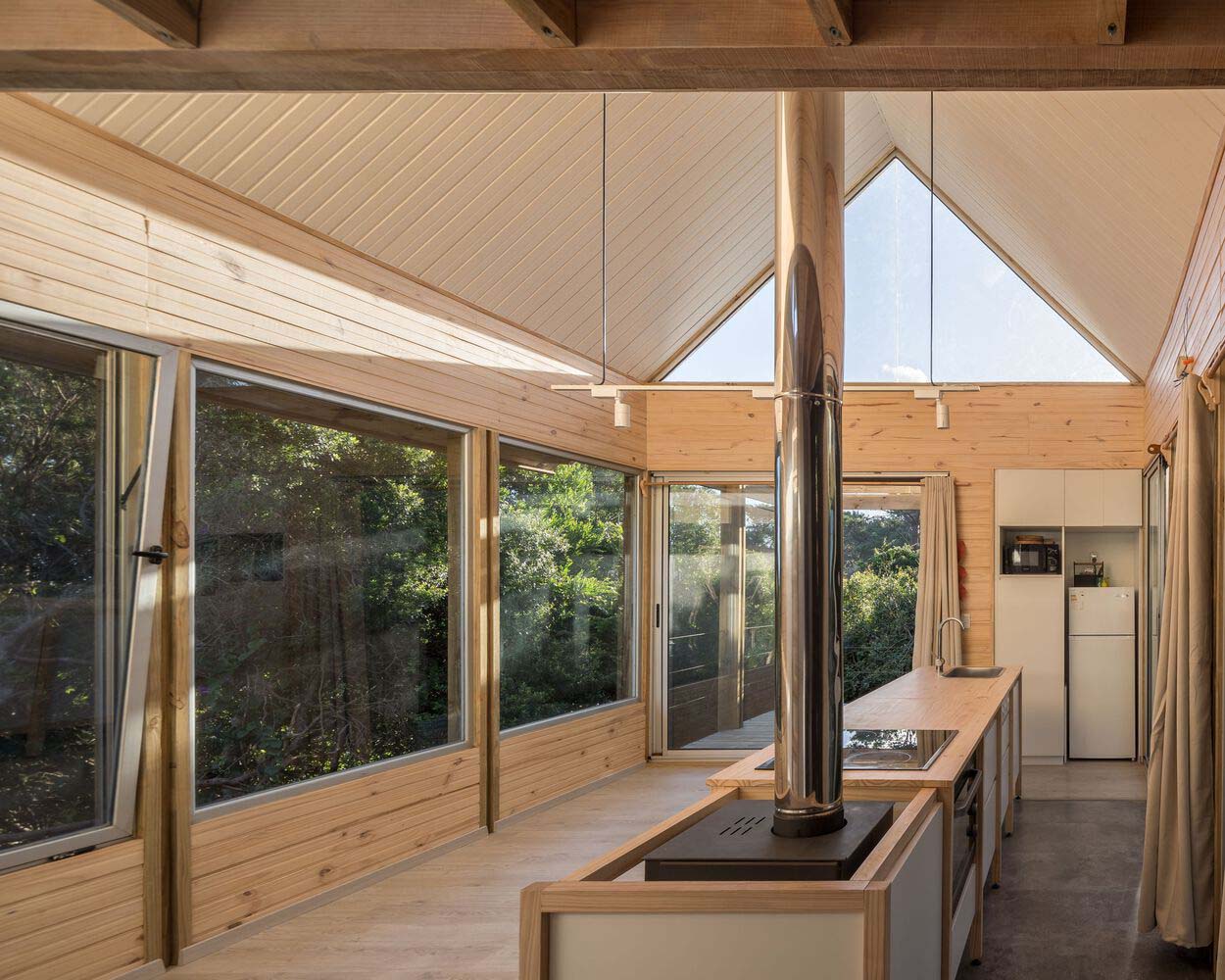
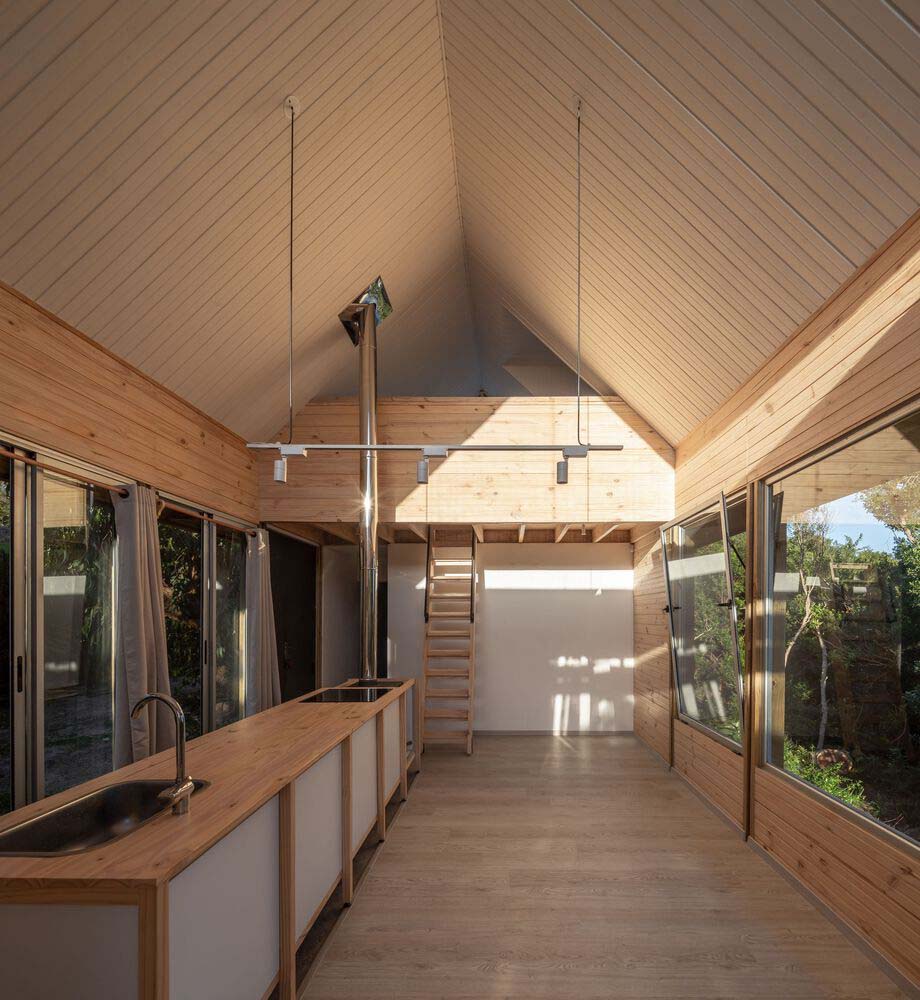
The shelter is positioned longitudinally, dividing the land into two distinct sides. The northern side is organized in a logical manner, providing interior and exterior access. On the southern side, there is a different approach that focuses on contemplation of the landscape. The shell and roof of the shelter incorporate specific cut-outs that frame views of the surroundings, allowing for a unique and immersive experience.
The distribution of spaces within the shelter is defined by the placement of the bathroom units, which separate the social areas. The design incorporates structural porches that are visible both inside and outside the building, adding rhythm and texture to the overall aesthetic.
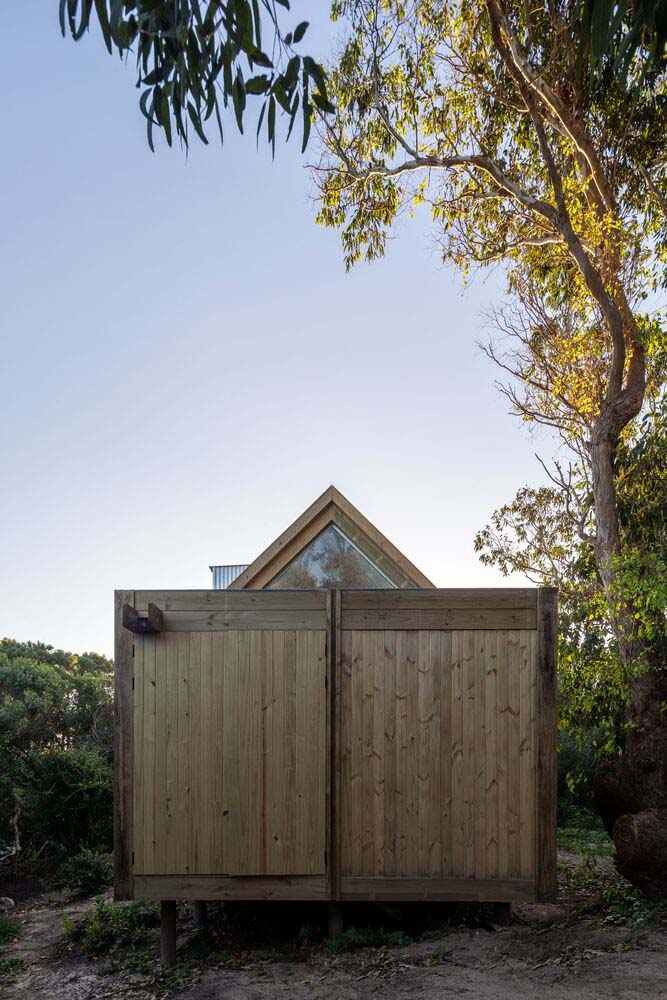
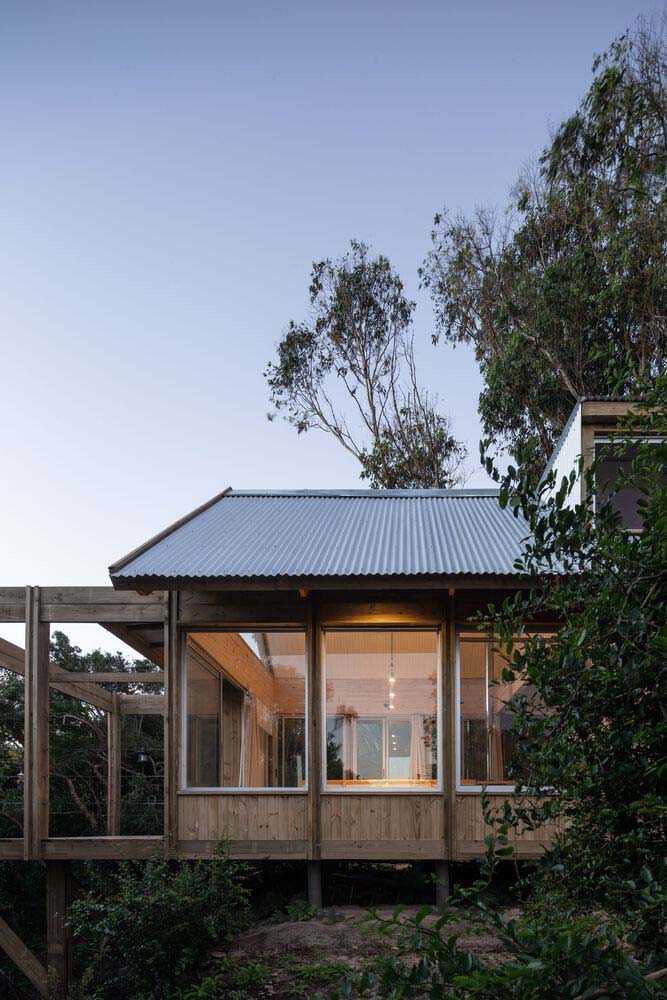
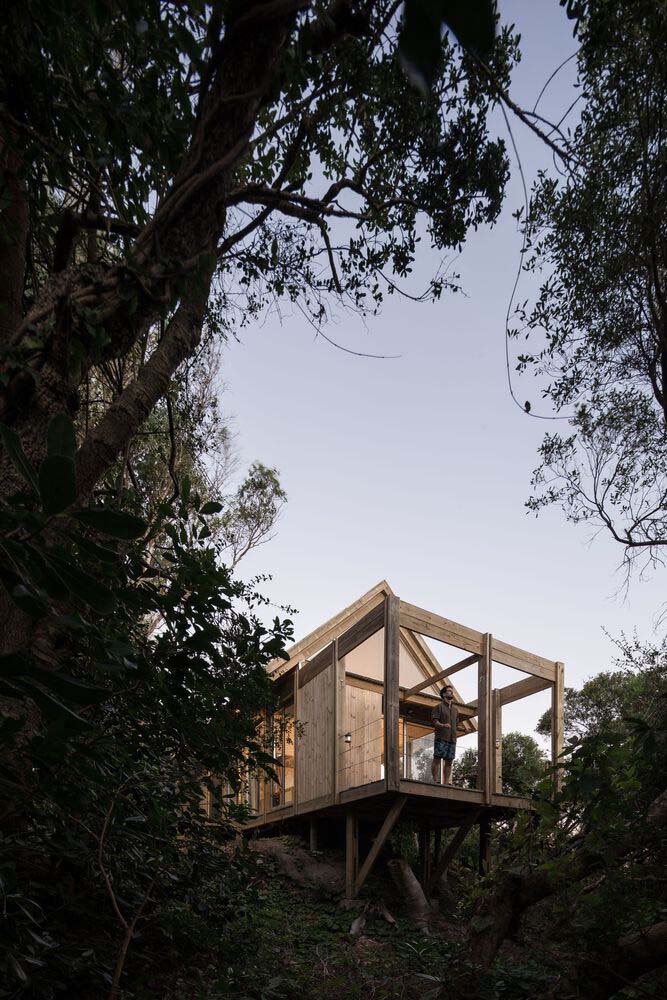
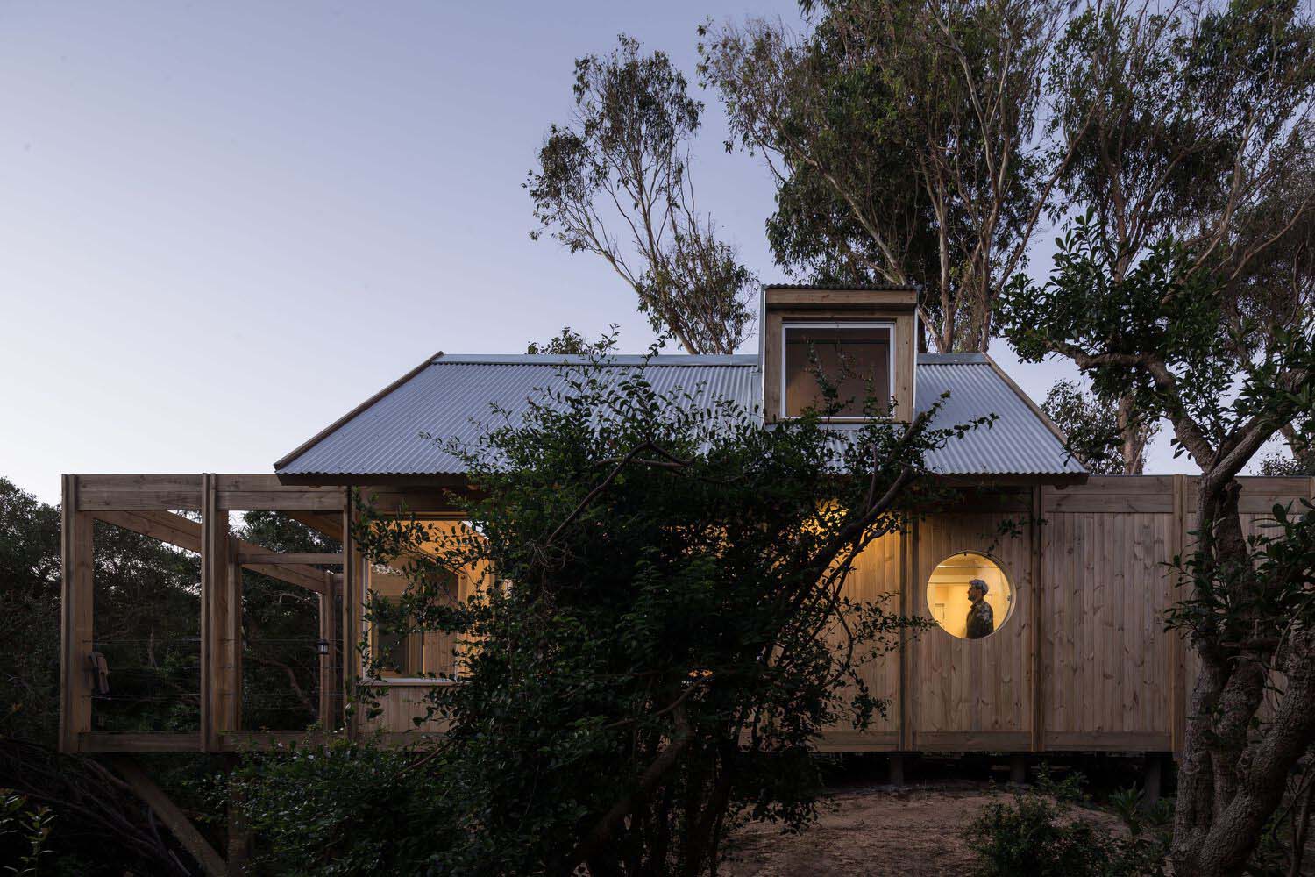
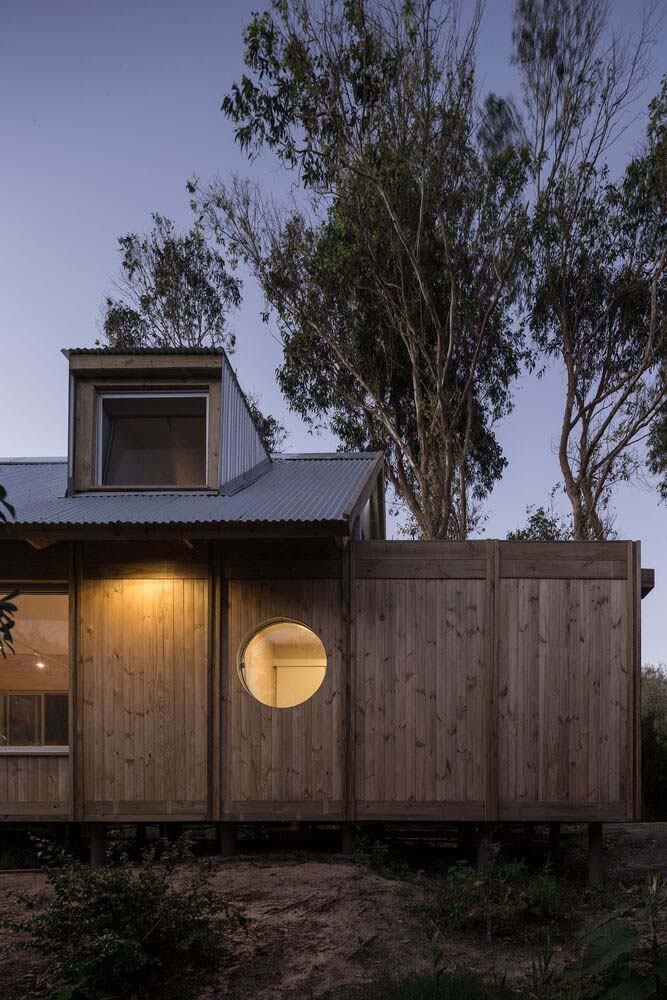
RELATED: FIND MORE INTERESTING PROJECTS FROM URUGUAY
In order to enhance the connection with the exterior, the internal volume of the social area is increased. This creates a greater sense of openness and allows for a second bedroom-mezzanine to be created, providing a vantage point to observe the vast horizon of the sea.
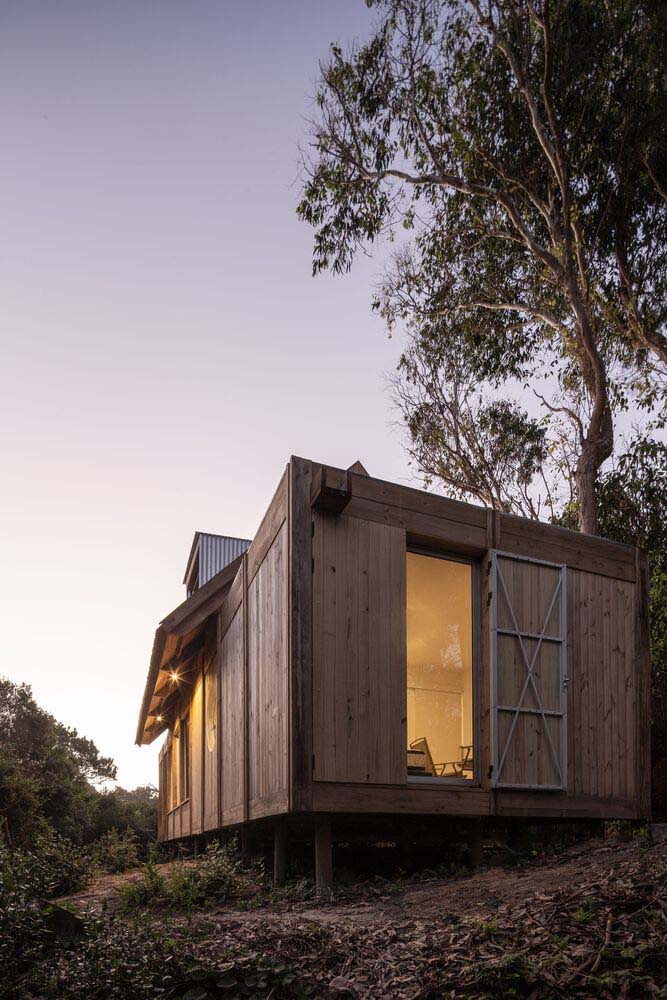
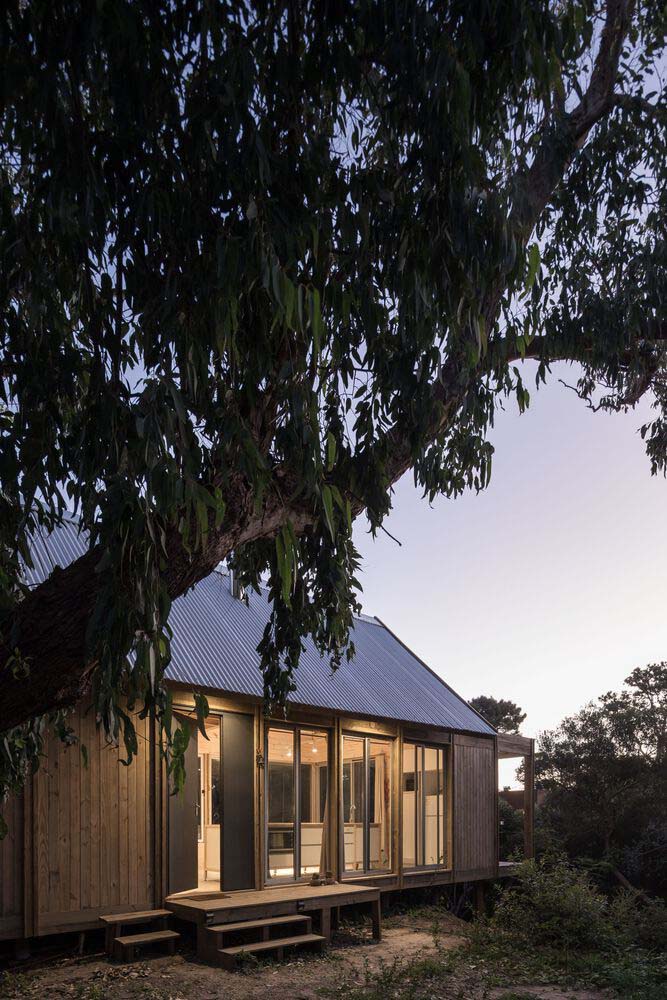
Overall, the Punta Colorada III Shelter is a thoughtfully designed structure that aims to coexist harmoniously with the surrounding natural environment. It seeks to provide a comfortable living space while preserving the unique ecosystem and offering opportunities for contemplation of the landscape.
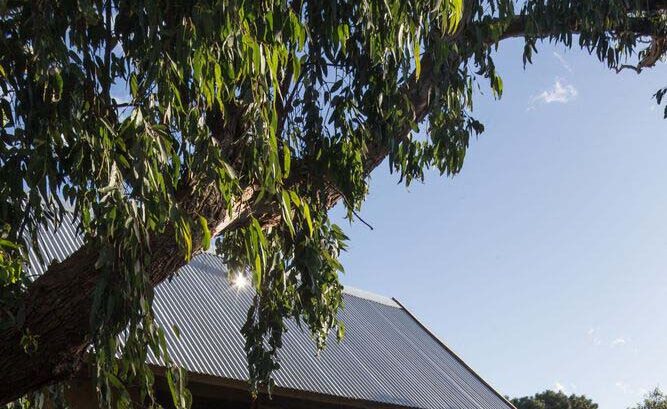
Project information
Architects: TATÚ Arquitectura – tatuarq.com
Area: 60 m²
Year: 2021
Photographs: Marcos Guiponi
Lead Architects: Leandro Alegre, Horacio Goday, Martin Olivera
Design Team: Lucía Arce, Lucas Cardona
City: Punta Colorada
Country: Uruguay



